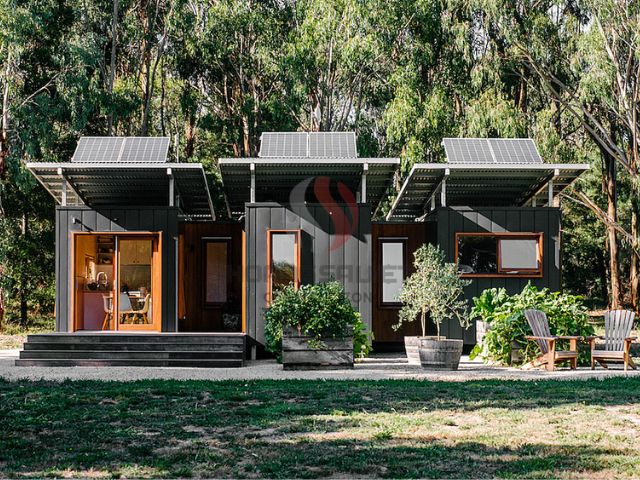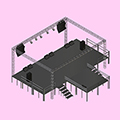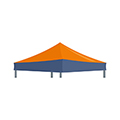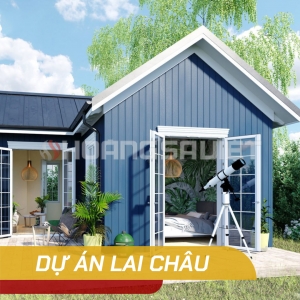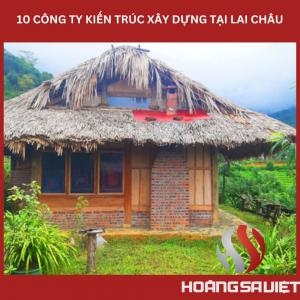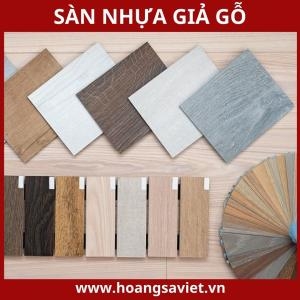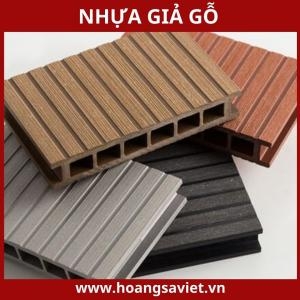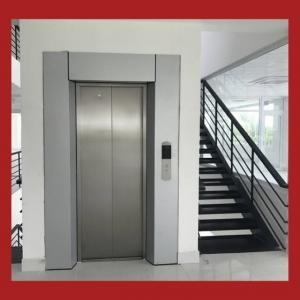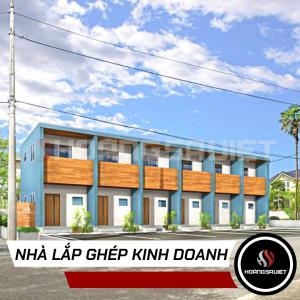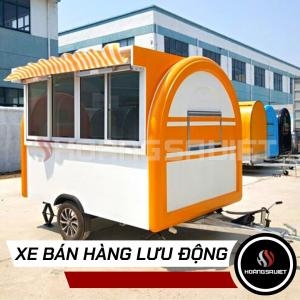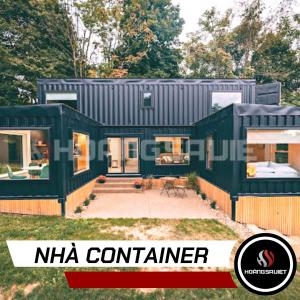The system is processing. Please wait a moment!
Vui lòng lựa chọn loại báo giá!
- Home Project Northwest Office Container House in Lai Chau
Office Container House in Lai Chau
With the development of advanced material technology and construction techniques, modern types such as prefab houses - container houses are becoming more and more complete and are the trend of housing construction in the future. These two types are not only suitable for housing construction, but also for building many business models such as inns, cafes, convenience stores, pharmacies... Hoang Sa Viet is a company specializing in the design Design, construction and construction of prefab houses - container houses in cities and districts of Lai Chau such as Lai Chau city, Muong Te district, Nam Nhun district, Phong Tho district, Sin Ho district, Tam Duong district, Than Uyen district, Tanuyen district).
In addition, the product line of mobile vending vehicles - street vendors is also promoted by us to be able to supply a large number of customers' needs in Lai Chau. Here, we will introduce some models of houses - beautiful models that can be used to build in Lai Chau.
BEAUTIFUL - MODERN DESIGNS IN LAI CHAU
Prefab houses are a construction solution for families who often have problems such as limited land for house construction; weak soil, difficult terrain for construction; short land use period; The land is having legal problems or looking for a beautiful but low-cost construction option. Prefab houses can all meet the above problems but also have many other advantages such as low construction costs, short construction time but still retain safety and certainty when used.
Model 1 - modern prefab house design
Modern prefab houses are stylized with a variety of styles. Typically, this type of house is modern but still retains the traditional construction of Vietnam because the roof has a combination of flat roof and Thai roof with the ratio of 50:50. It will be appropriate to apply the house model in building a dream vacation home.
.jpg)
Model 2 - Exquisite 2-storey prefab house model
Not only built with 1-storey house models, prefab houses can also be built into 2 floors. With a traditional 2-storey house, construction will take a lot of time, but with 2-storey prefab houses, the time will be shortened. The simple and delicate design with the main white color tone makes the house extremely outstanding. This will definitely be a design that many people will love.
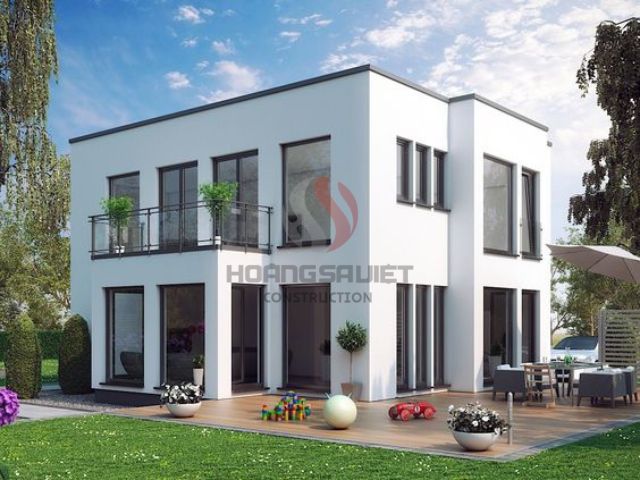
3. Beautiful pre-assembled wooden house model
This prefab model is mainly made of imitation wood paneling, with a neoclassical style that adds to the aesthetics. The main use of wood materials combined with glass materials makes this house give us a feeling of harmony with the natural, rustic but very cozy setting. With this model, if you want to change the roof to a sloping roof, a Thai roof or two roofs can be easily done.
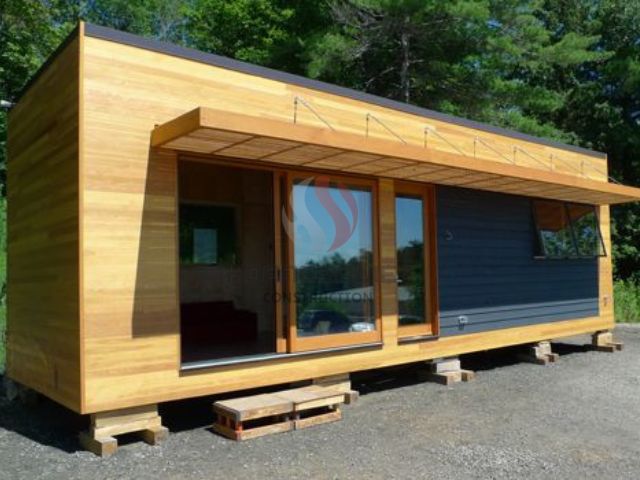
4. Japanese style prefab house model
Due to the characteristics and geographical conditions such as frequent earthquakes and natural disasters, the prefab model is extremely popular in Japan. Because of the characteristic features of the prefab house, it is fast, compact and flexible to meet construction requirements in Japan. The Japanese prefab model is usually designed in a minimalist style with one or two tones, less fussy with the characteristic breath of the Land of the Rising Sun. Rustic yet modern.
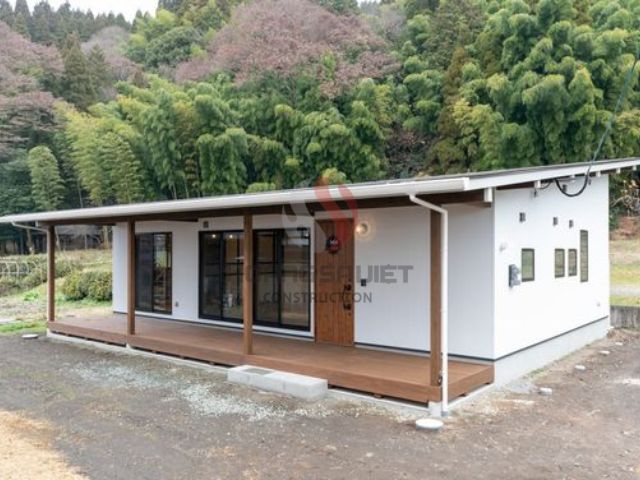
UNIQUE CONVENIENT CONTAINS DESIGN MODELS
Many people choose to build a container house because the construction time is much shorter than that of a traditional house. The construction time of traditional houses can be reduced by as little as 50%. Along with an equally important factor is optimizing the costs incurred during the construction process. This model is also very suitable for those who love the difference, breaking the way in living space. Today's container house is designed to be used for many very new types such as office containers, container cafes, container shops... Let's refer to some eye-catching designs of container houses with Hoang Sa Viet! Each construction trend has its own unique way.
Model 1 - Container house with traditional 2-roof design
In this container house model, the design is extremely simple but the overall is still outstanding and harmonious. The treatment from the normal flat roof of the container to the traditional Thai roof is extremely impressive. This model only needs 5-7 days to complete the construction stages. The investor has saved a significant cost when using containers in construction.
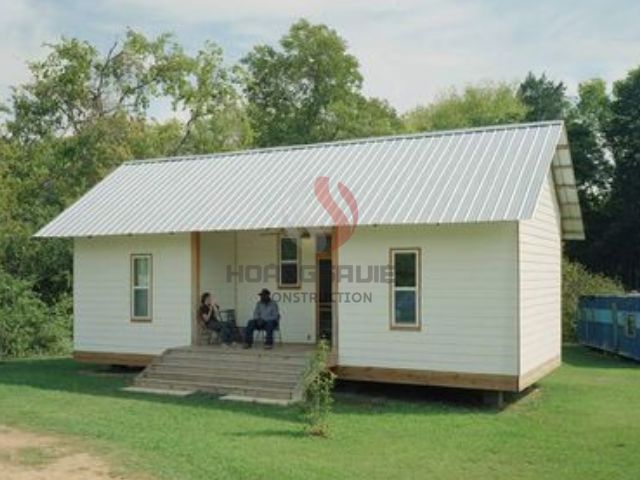
Model 2 - Modern office container house
In addition to the basic office container models in construction projects that are very popular, today office containers are also applied with many diverse and modern design styles. This office container design is built from a 20-foot container, covered with imitation wood to create a highlight for the house to be more eye-catching. Both convenient and very beautiful, this deserves to be one of the designs that should be preferred.
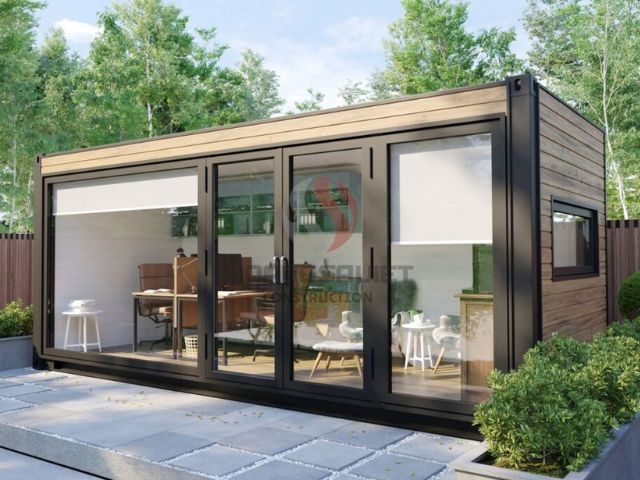
Model 3 - Convenient and unique container cafe
The type of container cafe business possesses many advantages and solves many problems for investors. This 2-storey container house design is quite new, easily attracting attention from target customers.
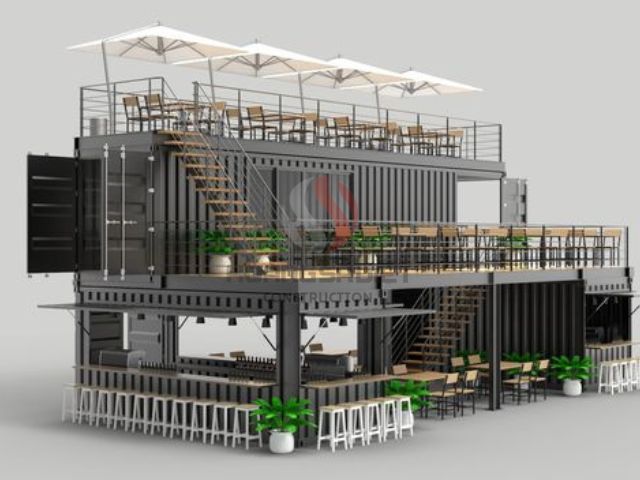
Model 4 - Homestay container is extremely impressive
The homestay business model is becoming more and more popular, the container house is a perfect construction solution for this type. Homestay container built in a short time is very attractive to young people today. The design of the homestay container below, brings a modern breath with a minimalist and cozy style.
