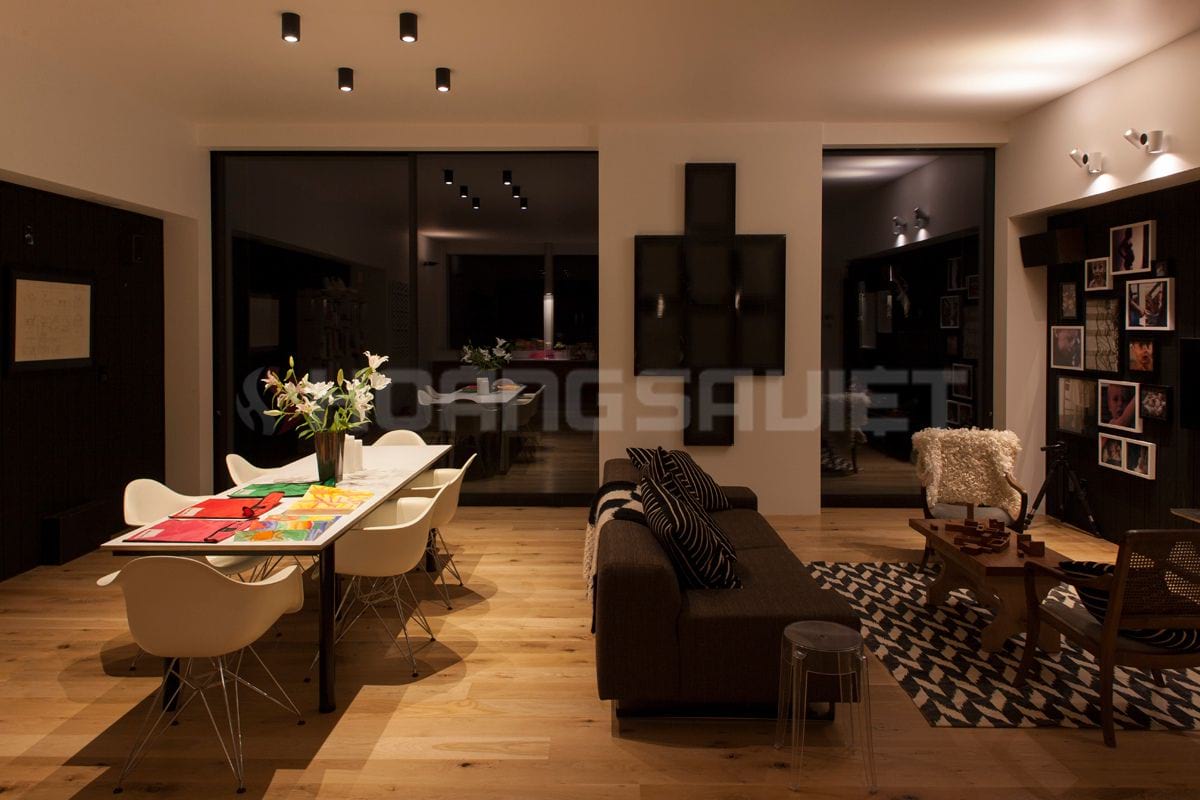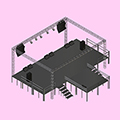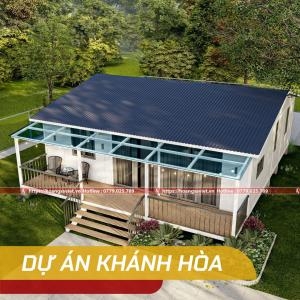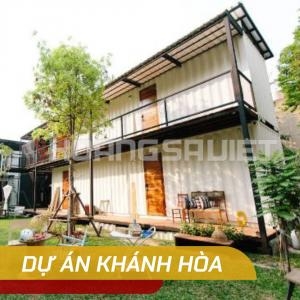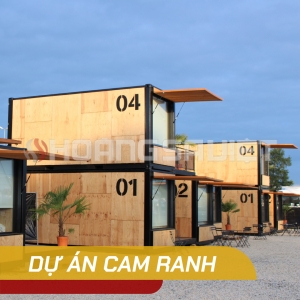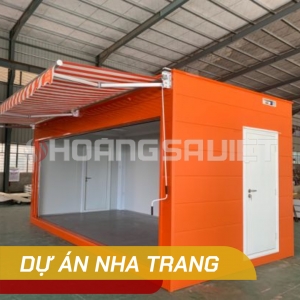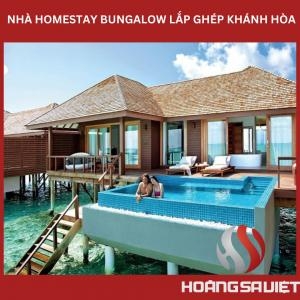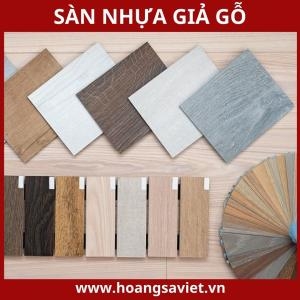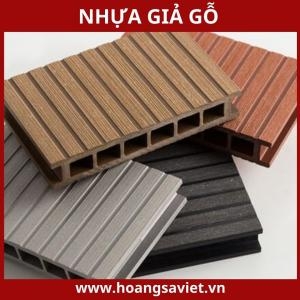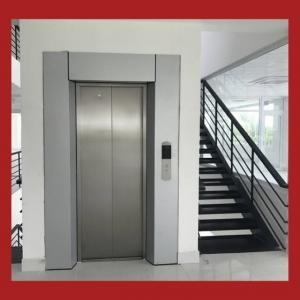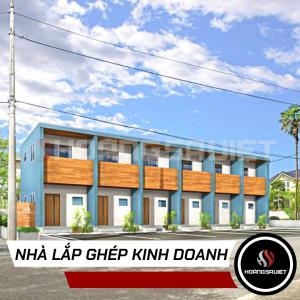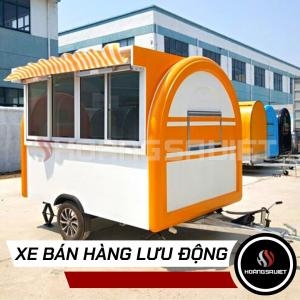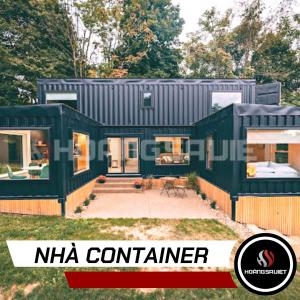The system is processing. Please wait a moment!
Vui lòng lựa chọn loại báo giá!
- Home Project South Central Office Container House in Khanh Hoa
Completing the Resort Module House in Nha Trang!
Currently, many families are paying special attention to the type of "resort house". According to experts, "resort house" means a lot as a peaceful living place, a place to regain balance in life, and regenerate the energy of the owner. This type of model is being built in places with sea view, beautiful, cool and fresh scenery such as Phu Quoc, Da Nang, Vung Tau, Ly Son, Thanh Hoa... Most recently, Hoang Sa Viet company successfully built a "resort house" with a modular house model that makes a lot of difference and brings many new highlights at the request of the owner.
Construction status
Brief about the Module house
This is the model that has been used very popularly in many Western countries. Modular house is a type of house that is manufactured and installed at the factory based on the assembly of joints and partitions that have been processed according to certain standards. After completing the assembly, the house will be transported by container to the selected location. Depending on the nature of the area, it is possible to move the whole house or individual parts. This model was chosen to use because it possesses outstanding features such as cost-effective optimization, time-saving, easy legal procedures but still guaranteed quality.
SEE MORE OTHER PRODUCTS:
Customer need
-
Select a modular house model to design for a "resort house".
-
Requires the use of 3 modular house frames to combine into a complete apartment.
-
The main color outside the house is black, the inside will be white and black.
-
Fully furnished installation.
General information about the project
-
Category: Module house resort in Nha Trang .
-
Customer Name: Mr. Huynh Ba Son.
-
Design unit: Hoang Sa Viet Construction.
-
Location: Nha Trang.
-
Usable area: 130m2 (13x10).
-
House frame: use 3 frame houses (4x6) assembled.
-
Completion time: 10 days (including interior installation time).
-
Warranty: 10 years.
Project implementation
The process of implementing the module house project in Nha Trang by Hoang Sa Viet is as follows:
Step 1: Get a request from the owner
Step 2: Survey the location, land properties and legal documents.
Step 3: Make drawings and quotes for the owner.
Step 4: Select a flat land location to install the module house.
After leveling the installation ground, will continue to fix the foundation with solid concrete. Parts of the foundation are connected by bolts m12, m14, m15.
Step 5: Arrange the position of modules on the foundation of the house.
Use a transport vehicle to assemble the modules to form a complete house according to the available drawings.
Step 6: Finish the rest of the house
Complete the final steps such as installing furniture, repainting the house.
Structure of "Resort module house in Nha Trang"
Overview of the house is assembled from 3 modular house frames (4x6), painted with black main color. The roof is made in the style of a sloping roof and comes with a gutter. Small landscape outside the house, there is an extra set of tables and chairs to highlight the house. Both sides of the house have small windows to let sunlight in.
Inside the house, painted completely white, the floor is covered with wood to create a cozy atmosphere for the house. Going from left to right is the bedroom, living room + kitchen, master bedroom, with separate toilet for each room. The house is used to add a spotlight system instead of a chandelier like other houses that pop up the main spaces in the house.
.jpg)
