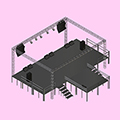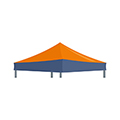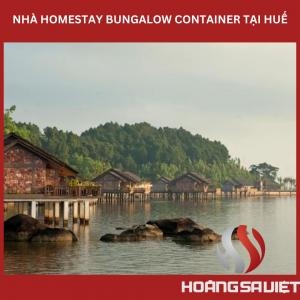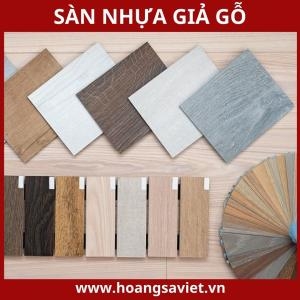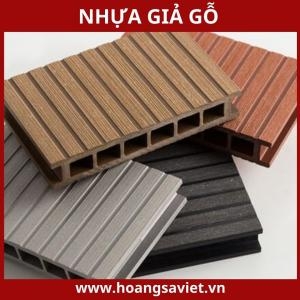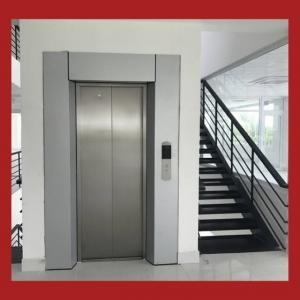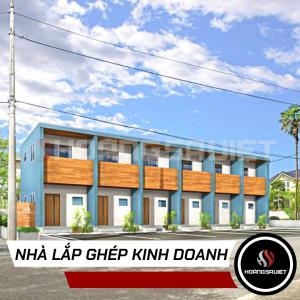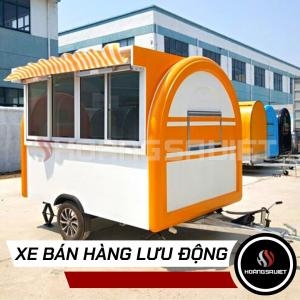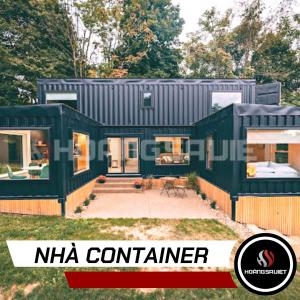The system is processing. Please wait a moment!
Vui lòng lựa chọn loại báo giá!
- Home Project 中北部 Office Container House In Hue
Implementation of Prefab Project in Hue!
Currently, the prefab model is very widely used and popular. Thanks to the outstanding advantages, since the appearance of this model, it has occupied a significant position in the hearts of many customers. Prefab househas very high applicability, built as houses, homestays, offices, factories... Before the development of this model, Hoang Sa Viet company has had many years of research, production and implementation. There are many prefab house projects across the country. Most recently, we have just completed the prefabricated housing project for families in Phong Dien, Hue. In this city, Hoang Sa Viet has implemented many projects in neighboring provinces and districts such as: Quang Dien District, Huong Tra Town, Phu Vang District, Huong Thuy Town, Phu Loc District.... If you are interested in how to install prefab houses, you can refer to this article.
Customer need
-
The design of the prefab house is divided into 1 bedroom, living room + kitchen, and toilet.
-
The main color of the interior is cream and white.
-
Wood flooring and cabinets.
-
Fully furnished installation.
General project information
-
Category: Prefab houses in Hue.
-
Client Name: Mr. Pham Ngoc Trung and Ms. Nguyen Ha Dinh Chi.
-
Design unit: Hoang Sa Viet Construction.
-
Location: Hue city.
-
Land use area: 12x8=96m2.
-
House frame: includes 3 apartments (3x6) assembled.
-
Completion time: 10 days (including interior installation time).
-
Warranty: 10 years.
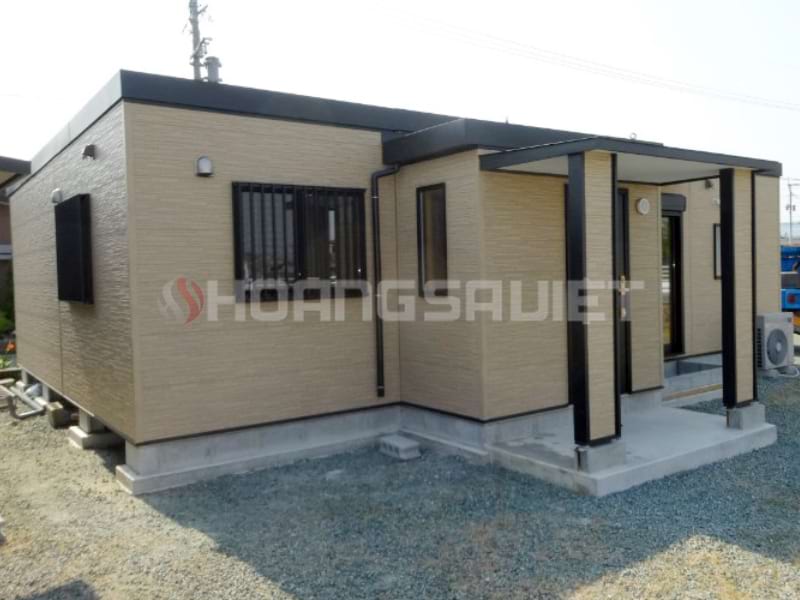
Project implementation
Hoang Sa Viet is always thorough from the first steps of project implementation. Upon receiving the customer's design request, technical staff will come to survey the installation location, check the condition of the land, legal documents, measure the size of the land used. After that, Hoang Sa Viet will advise customers on the complete drawing for the house to the detailed installation quotation. Construction and installation will be performed by a team of highly technical staff to complete the project as soon as possible and as required.
General structure of the Prefab house project in Hue
In general, the house is installed from 3 prefab frames (3x6) on the land area of 12x8 = 96m2. The prefab frame is fixed from sturdy, storm-proof stainless steel bars. The roof is designed according to the owner's request as a flat roof. Pillars and foundations are firmly fixed. The outside is covered with a cream-colored powder coating with black stripes. The house has 2 small windows and 2 large doors, 1 main and 1 auxiliary.
Inside the house is used warm tones, wood paneling, cemboard floor surfaces and cabinets. The house is divided into living room + kitchen, bedroom, toilet. Fully furnished with sofas, tables, chairs, beds, cabinets and kitchen shelves. At the request of the owner, the indoor space is kept as minimal as possible to create coziness.
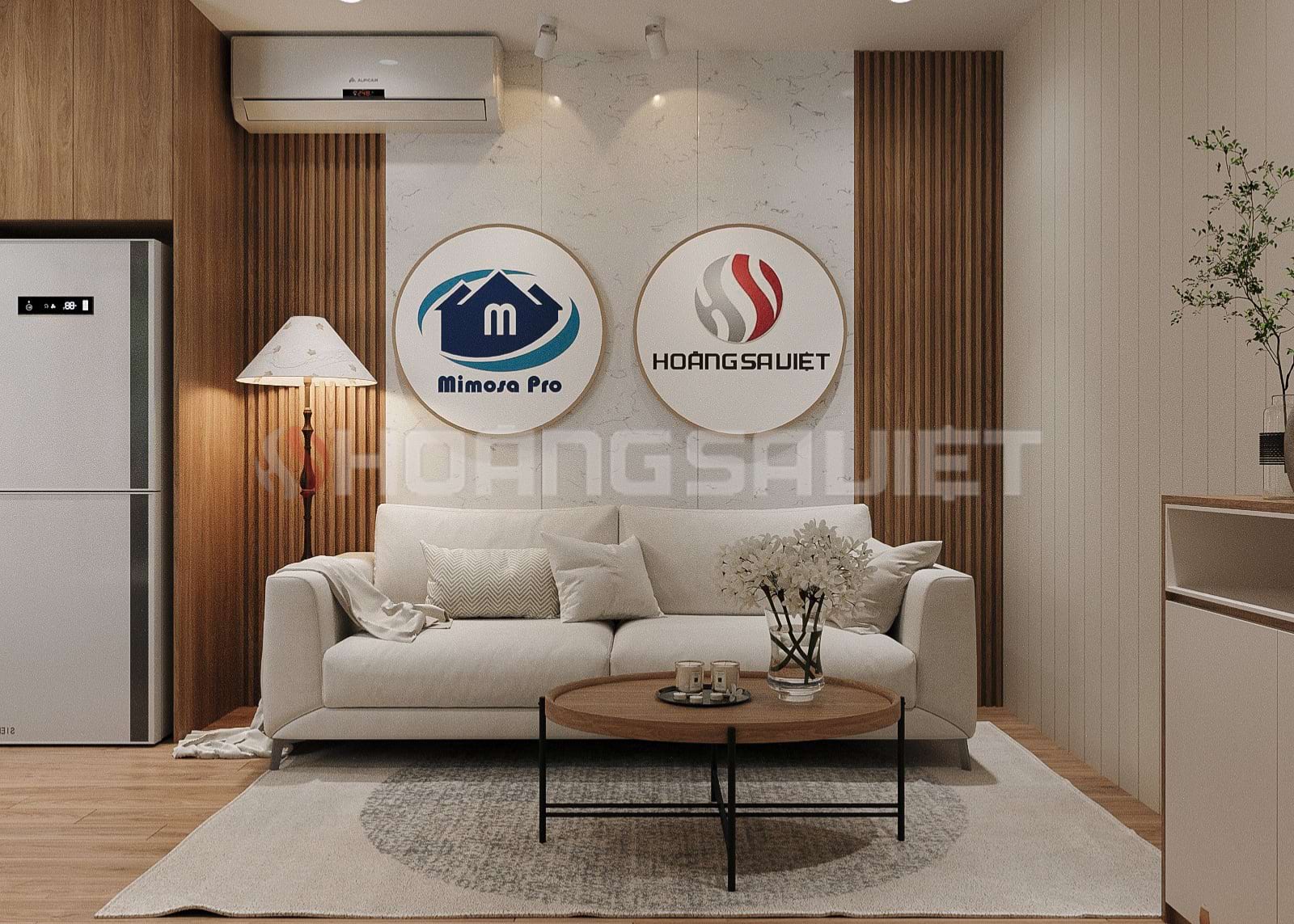
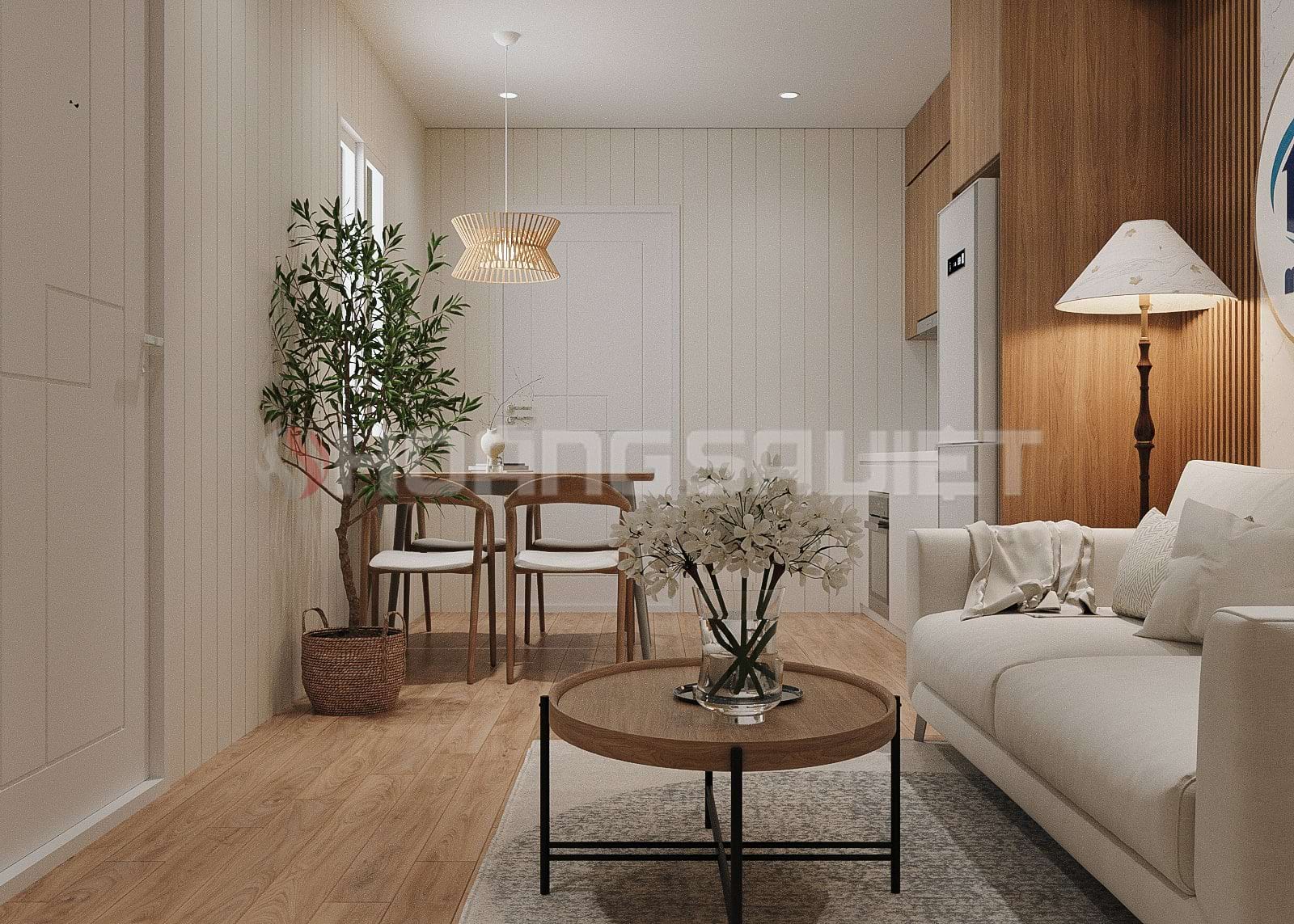
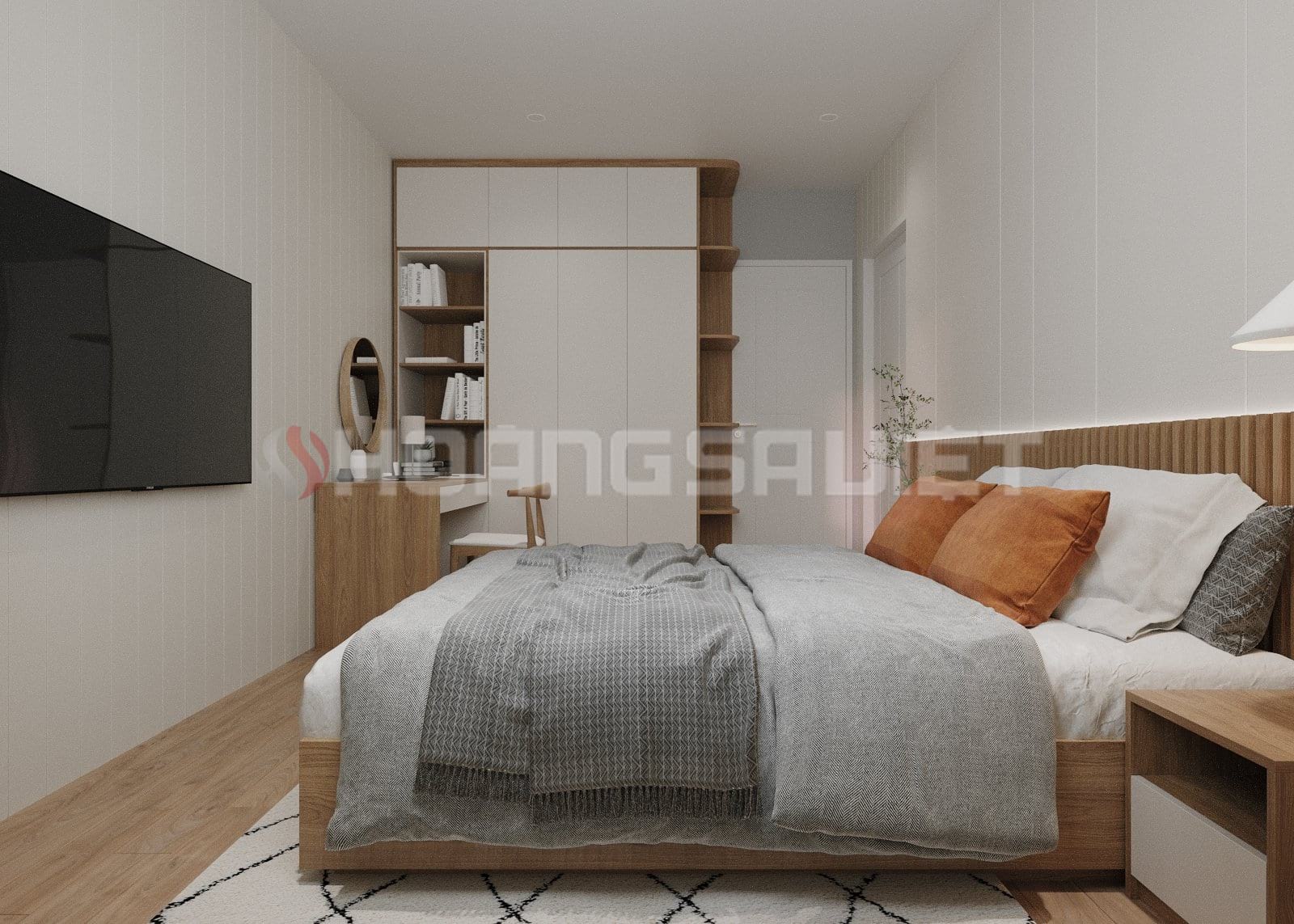
Hoang Sa VIETNAM CONSTRUCTION



