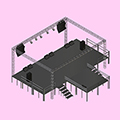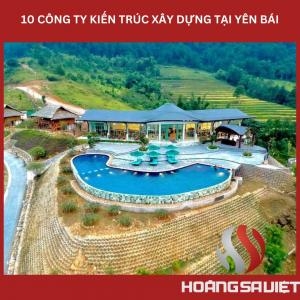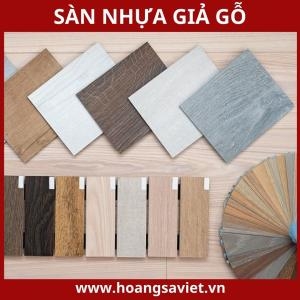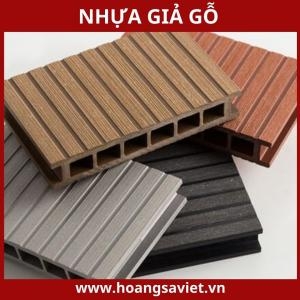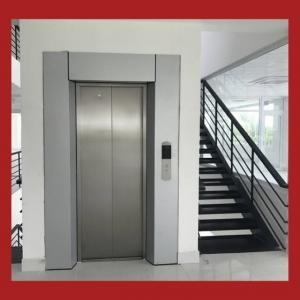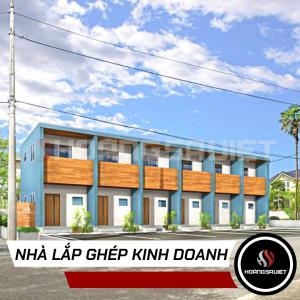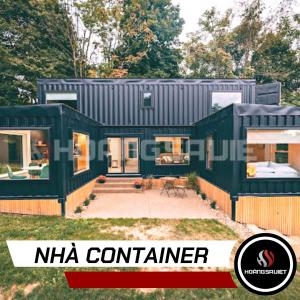The system is processing. Please wait a moment!
Vui lòng lựa chọn loại báo giá!
- Home Project Northwest Office Container House in Yen Bai
Level 4 House in Yen Bai
Yen Bai - The convergence of Northwest colors
Yen Bai is a mountainous province, located in the northwest of the country, with up to 30 ethnic groups living together and having a very important strategic position in national construction and defense.
This land contains rich and diverse spiritual and cultural values, established in a long history along with indigenous beliefs, reflected in the typical relics of Dong Son culture, and many other works. Famous ancient temples, communal houses and pagodas have been built and developed over many generations of people such as Dong Cuong, Tuan Quan, Nhuoc Son, Bach Lam, Ngoc Am...
.jpg)
Yen Bai province has the Red River accreting alluvium, creating flat fields intertwined with mountains reaching the riverbank to create spectacular natural scenes. From the advantages of nature with wisdom and human hands created, the aspirations for poetic tranquility are given to the village names, becoming an indelible mark such as Chau Que, Yen Hung, Lan Dinh, Co. Phuc, Yen Luong, Au Lau, Binh Phuong, Linh Thong, Minh Quan, Nga Quan...
Nature bestows Yen Bai with a charming landscape with many beautiful landscapes such as Mu Cang Chai terraced fields, Suoi Giang tea, or Thac Ba Lake tourist area... Those who have ever set foot in Yen Bai land are feel the attraction through impressive experiences in this colorful land of culture.
Seeing the potential of Yen Bai, Hoang Sa Viet Construciton found development potential from the first customers. Hoang Sa Viet brings to this land many projects of level 4 houses, prefab houses with prices suitable for local people but equally modern and trendy. Please refer to and learn about the project of Level 4 House of Hoang Sa Viet Construction below.
What is level 4 house?
Level 4 houses are a common phrase in Vietnam because this type of architecture is used from rural to urban areas because of the simplicity but convenience of this model. To understand what Level 4 is, Hoang Sa Viet Construction will interpret this model according to the following 3 definitions:
According to folklore:
Level 4 house is a type of house built at a relatively low cost, with a solid structure and good bearing capacity. Level 4 houses have a load-bearing structure made of brick or wood, have a relatively low useful life of approximately 30 years, and are surrounded by brick walls or fences of trees.
The roof is usually roofed with tiles or sheets of synthetic cement or simpler and more rustic materials such as bamboo, wood, and straw.
From the point of view:
In the Vietnamese dictionary, a grade 4 house is defined as a building with a roof and walls to live in or to be used for.
However, it is not clear what a level 4 house is, so you can understand that a level 4 house is a building with a roof and surrounding walls to live in or use for something based on classification according to certain criteria of structure, area and use function.
Legal:
According to the Government's Decree No. 209/2004/ND-CP dated 16/12/2004, a grade 4 house is defined as a house with a usable floor area of less than 1000m2 or a height of less than 3 floors.
However, this definition has been slightly changed, based on Circular No. 03/2016/TT-BXD of the Ministry of Construction dated 10/03/2016 regulating the decentralization of construction works and guiding application in management. In construction investment activities, grade 4 houses are redefined as follows:
Level 4 houses are construction works with roofs and walls used for living or for certain purposes. The criteria for classification of level 4 houses are defined as having a total construction floor area of less than 1000m2 (<1000m2). , the number of floors is not more than 1 story, the height is less than or equal to 6m (<=6m) and the largest structural span is not more than 15m (<15m).
In which: The height of the building is calculated from the ground to the highest point of the building, including the basement and the slope, excluding technical equipment on the top of the building such as antenna masts, receiver masts. wave, solar energy equipment, metal water tank... As for the works placed on the ground with different heights, the height will be calculated from the lowest ground level.
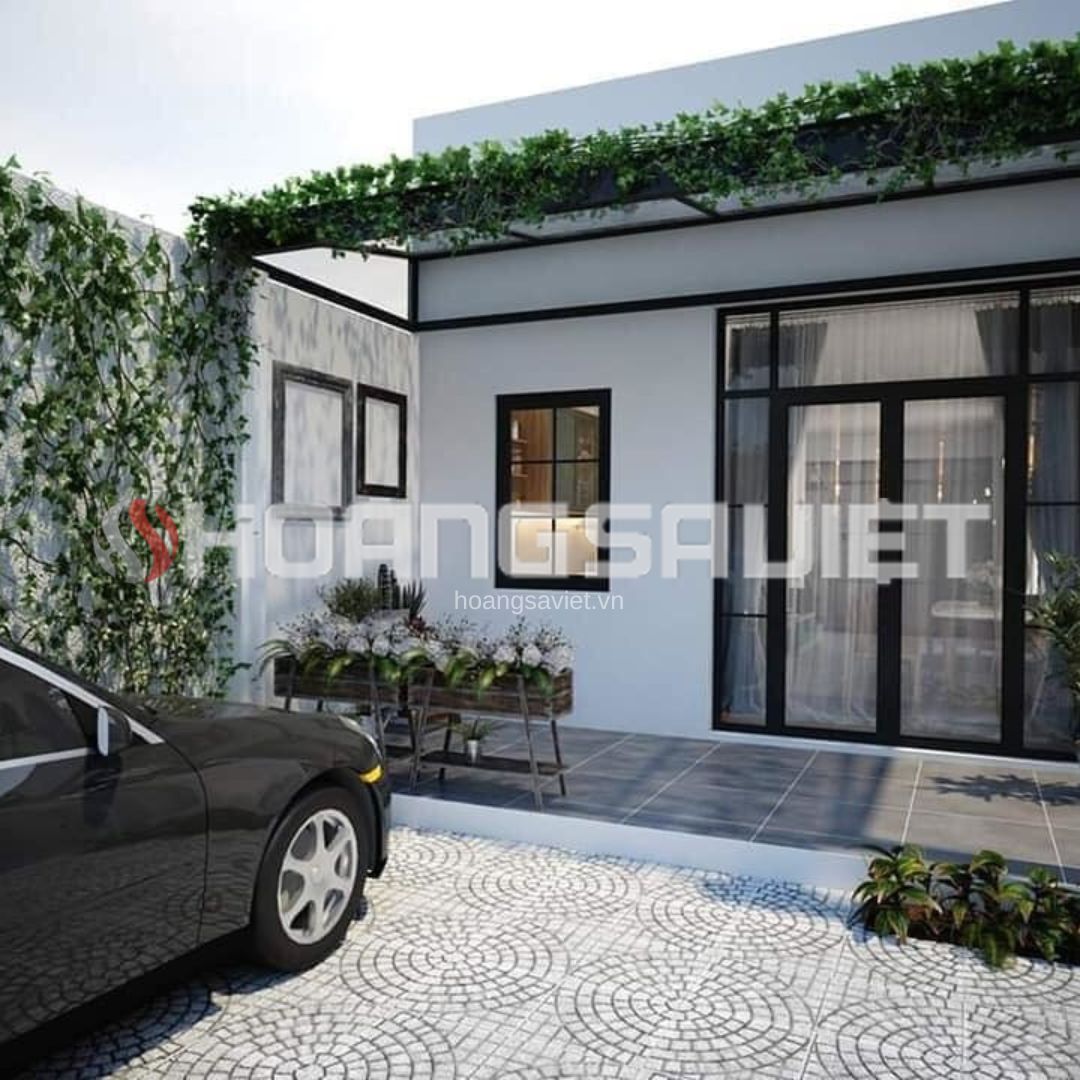
Characteristics of level 4 houses
The most obvious feature of this type of house is that it is designed with a single floor and an attached roof. Although the design is not too spacious, the architectural style is extremely diverse. Bringing the best living space for the family. As follows:
- The construction time is not too long is the first feature to mention of this type of house. In terms of architecture as well as function, the 1-storey house is designed quite simply, not too picky. Therefore, the time of construction and putting into use is also shorter than that of ordinary townhouses or villas.
- Also because it has a low construction area, the cost of this type of house is not high.
- Diverse in design styles from classic, neoclassical to modern.
- If using common materials, it still ensures the certainty of the house.
Time for building
Level 4 houses have a very simple design, so they have a short construction time and the ability to quickly put them into use. This is considered the most outstanding feature of a level 4 house.
Affordability
Depending on the design, the cost of building a level 4 house is usually not fixed and fluctuates. However, the construction cost of most grade 4 houses is low, suitable for the economic level of most Vietnamese families.
Architecture
Level 4 houses have an architecture - the design is quite simple and not too picky but still ensures the certainty, solidity and aesthetics for the owner. This is the most prominent advantage of level 4 houses compared to many other housing models.
Design
The design style of level 4 houses is also very diverse, can be designed in Asian, European style or can be modified to the liking of the owner. But still ensure the harmony and friendliness with the culture of the Vietnamese people.
Building materials
What are the characteristics of building materials - building materials of level 4 houses? Normally, the materials used to build level 4 houses are usually not too picky, but still ensure durability when used (can be used for about 30 years) and safety for users. In addition, homeowners can make the most of material blocks to complete the structure of the house during construction.
The latest level 4 house regulations
Below are the regulations and standards for level 4 housing:
1. The useful life of the house is about 30 years.
2. The surrounding retaining wall and the barrier system are mainly made of brick and wood with a wall of about 11-22 cm. Most of the roof above is covered with tiles or can be made of synthetic cement corrugated iron.
3. Construction area and cost: Grade 4 houses are built with a limited area of less than 1000m2 and a height of 1 floor or less. Construction costs range from about 300 - 500 million (for a level 4 house without a floor) and about 600 - 1.5 billion (for a level 4 house with 1 floor).
Level 4 houses are very popular in Vietnam and Southeast Asian countries, often concentrated in rural areas. At the same time, the bearing structure of the house also changes depending on the climatic and natural conditions of each area.
Does building a level 4 house cost a lot?
Determine the area of the house level 4
Before building a package level 4 house, homeowners need to calculate the exact area to be built, then multiply by the unit price to calculate the construction cost. Normally, when constructing houses, contractors will quote detailed prices to customers.
Here is how to calculate the floor area of a level 4 house:
Ground floor = 100% price.
Floor with mezzanine = 100% of the price.
Front yard and back yard = 1/2 area or 1/2 unit price.
Balcony or terrace = 1/2 of the house area.
House foundation = 1/3 of the house area (also many contractors do not include this area in the total area of the house, so homeowners need to talk directly with the contractor).
Concrete roof = 1/3 or 1/2 area.
Corrugated iron roof = There are contractors who calculate 1/2 of the area, but there are also contractors who calculate 1/3 or contractors that calculate the slope of the corrugated iron roof.
Total construction cost = Total area x unit price (usually 1.3)
How to calculate the price of building a level 4 house
Construction cost of grade 4 house = Raw area x Wages per m2.
Here is an example of how to calculate the cost of building a level 4 house with an area of 100m2:
Land area is 5m wide, 20m long: 5 x 20 = 100m2
Assuming that the front yard is 3m and the back yard is 1m, the remaining length is 16m
Construction area will be: 5 x 16 = 80m2
The billing area will be: 80 x 1.3 = 104m2
Estimating the cost of building a level 4 house
Case 1: Calculating the cost of raw parts + finishing labor
Unit price ranges from 2.8 to 3.2 million/m2
The average cost will be: 3 million x 104m2 = 312 million
This is only wages and raw materials such as iron, stone, steel, sand, negative electricity and water, etc. Finishing materials are not included.
Case 2: Calculating the cost of building a package of level 4 houses
Unit price ranges from 4 to 5 million/m2
The average cost is: 4.5 million x 104m2 = 468 million
This is the cost of finishing all the house, just move in, excluding furniture.
Criteria for building a beautiful level 4 house
Construction area
The construction area needs to be calculated to suit the needs of the family. Homeowners need to carefully calculate the construction density. In addition, entertainment areas, garages also need to be considered to avoid affecting the living process of family members. If the capacity is too large or too narrow, it will affect the cost and operation of the family.
Choice of perspective
One of the factors that affects the time and cost of construction is the house's perspective. The simpler the project, the less details, the more time and cost savings. Therefore, families with limited financial resources should consider this to ensure that it does not affect the construction process of the house.
Material selection
Level 4 houses are not too high in height, so they are suitable for many types of materials when building a house. Even if you choose products that are not too expensive, it still ensures that the house is not affected. So, depending on your family's budget, choose medium to high-class construction materials.
Contractor selection
The contractor is the main factor determining the quality of the house. Because they are the ones who directly calculate and execute the work. Choose a reputable and affordable teacher. If you choose a good unit, it will help your family save a lot of money.
Project of assembled level 4 houses in Yen Bai
Anh Thanh owns a residential plot of land from his family. Thanh wants to use this land lot to build a level 4 house for long-term settlement, so he contacted Hoang Sa Viet Construction to build the house. Hoang Sa Viet Construc received and designed a simple but luxurious house for Mr. Thanh. Although the area is small, but redesigned as a mini villa, making the most of the area to divide into many different rooms. Here are some simulation pictures of the house.
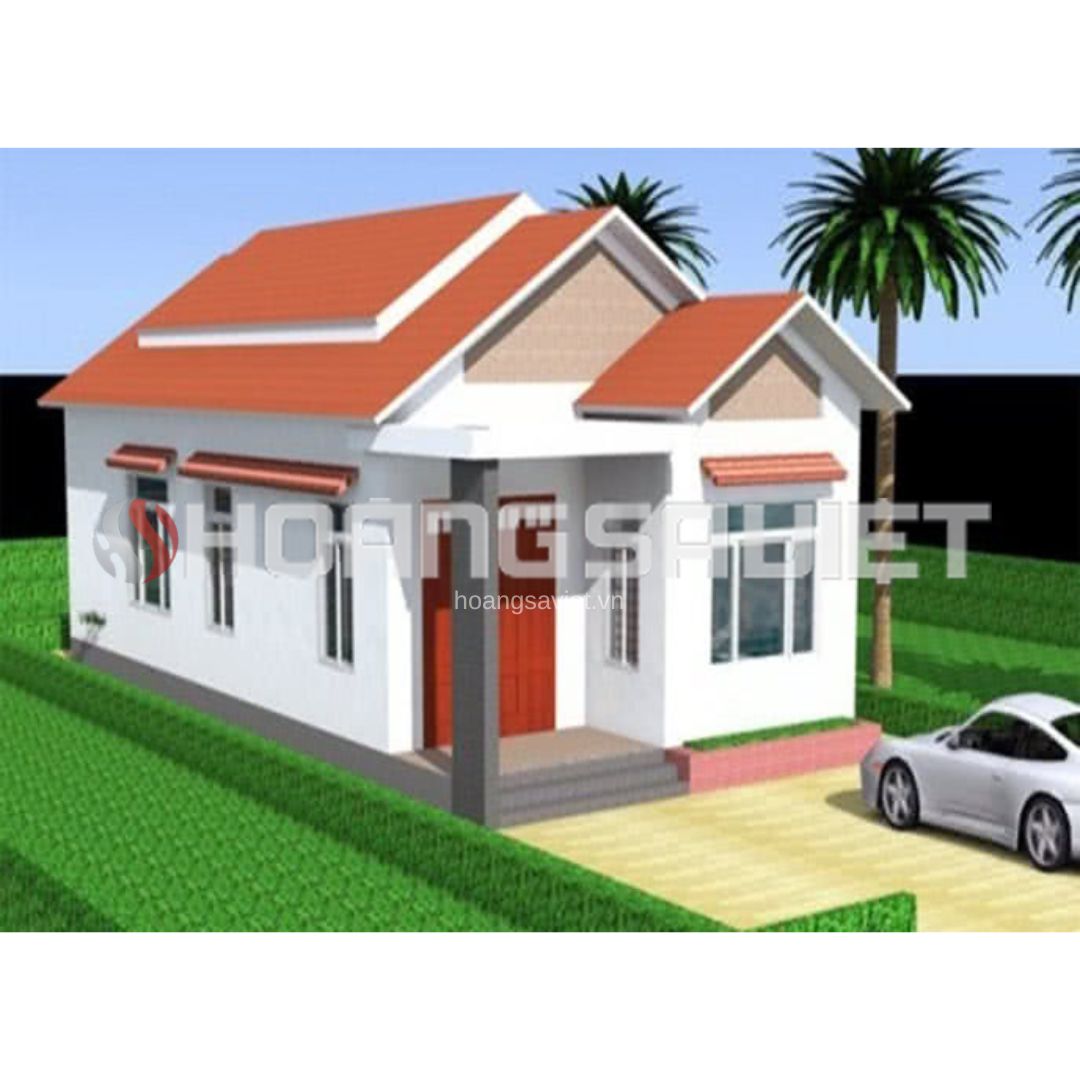
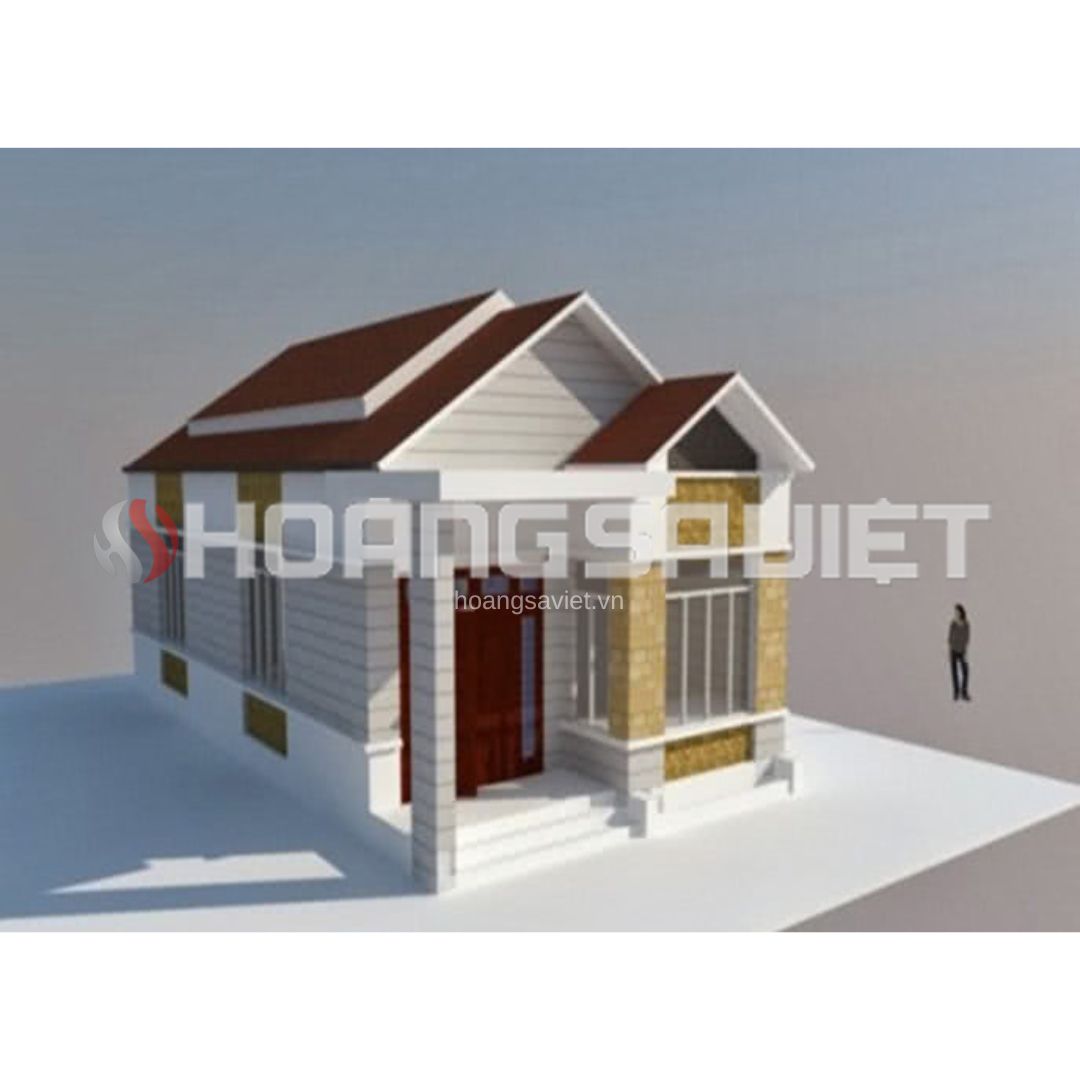
Inside the house is scientifically designed, serving families of 2-6 people with many different private rooms.
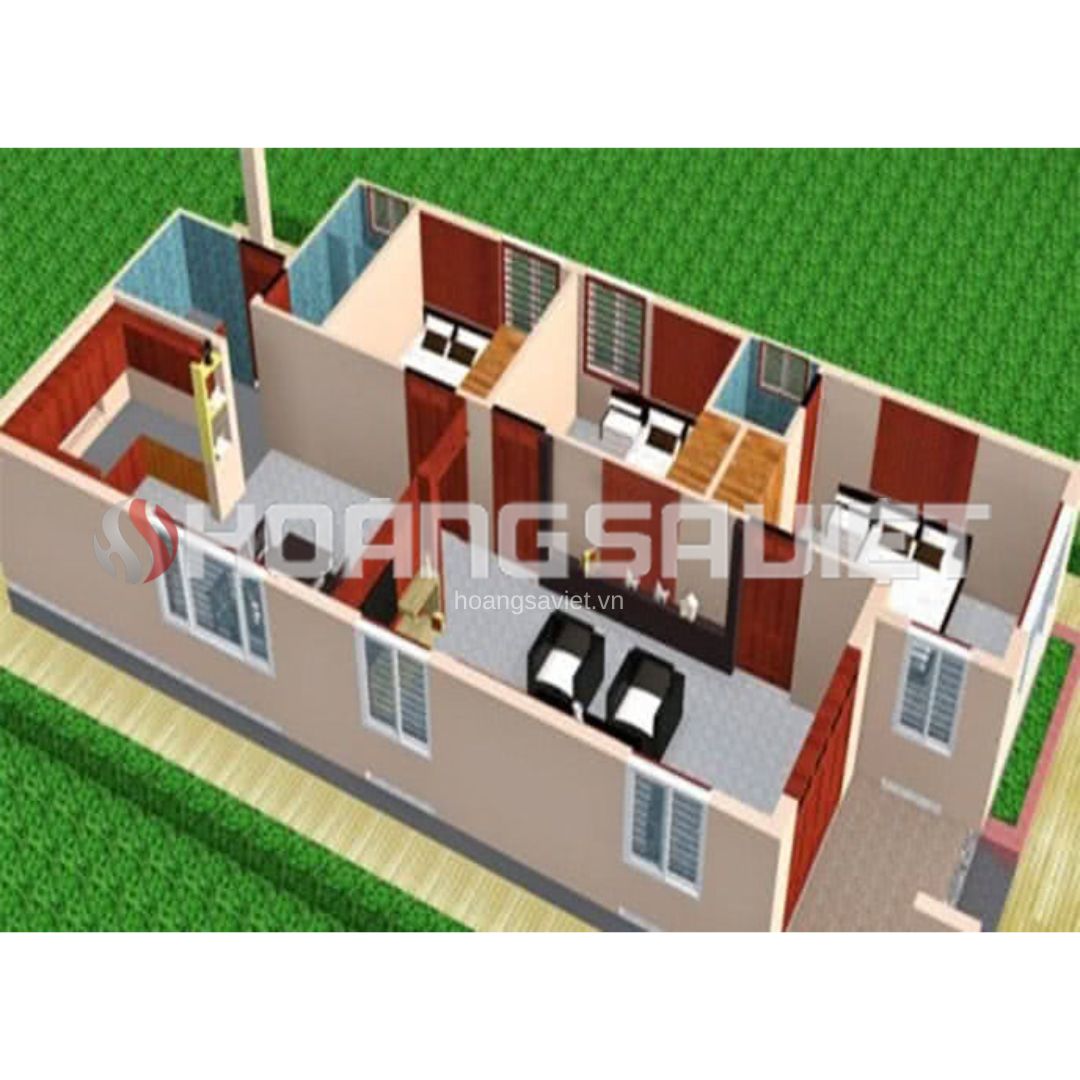
This is the actual picture of the house. The design of the house has a little change according to Mr. Thanh's wishes, but the interior and departmental structure have not changed. The house is in fact very beautiful, simple and certainly very reasonably priced.
.jpg)
For a more detailed quote and consultation, please contact:
0907.090.551 - Ms. Linh
0943.171.191 - Mr. Loi
Hoang Sa VIETNAM CONSTRUCTION



