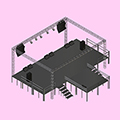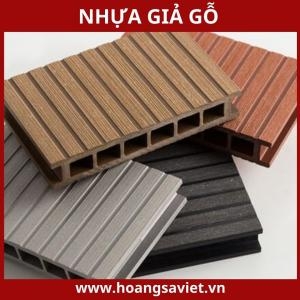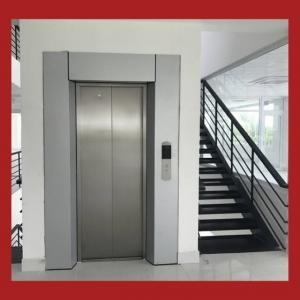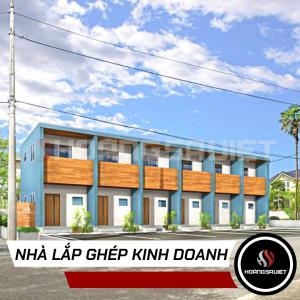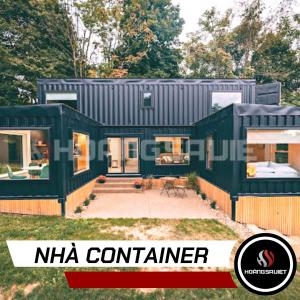The system is processing. Please wait a moment!
Vui lòng lựa chọn loại báo giá!
- Home Project Office Container Houses In Ho Chi Minh City Cửa Hàng Bán VLXD Tại Cần Giờ, TPHCM
42M2 Prefab House in Can Gio
SEE MORE OTHER PRODUCTS:
50 Models of Cheap Container Houses
Prefab house is one of the models that apply the construction method from the prefab house, also known as the prefab container house, which is increasingly popular with many different sizes depending on the requirements of customers. row. To better understand this model, let's refer to the actual project "42m2 prefab house in Can Gio" with Hoang Sa Viet.
42M2 FACTORY HOUSE IN CAN JO
Can Gio is the only district bordering the sea in Ho Chi Minh City, located in the southeast, about 50 km by road from the city center. The district is located separately from neighboring localities, geographically located:
- The East borders Phu My town, Ba Ria - Vung Tau province with the boundary of Thi Vai river
- The West borders two districts of Can Giuoc and Can Duoc in Long An province and Go Cong Dong district, Tien Giang province with the boundary of Soai Rap river
- The South borders the East Sea
- The North borders Nha Be district (crossing Soai Rap river) and Nhon Trach district, Dong Nai province (crossing Long Tau river, Dong Tranh river, Go Gia river).
Hoang Sa Viet's customer owns a small plot of land in this area. With the desire not to spend too much money but also to use it for a long time, withstand all weather. After receiving advice from the company, Hoang Sa Viet's customer decided to build a 42m2 prefab house.
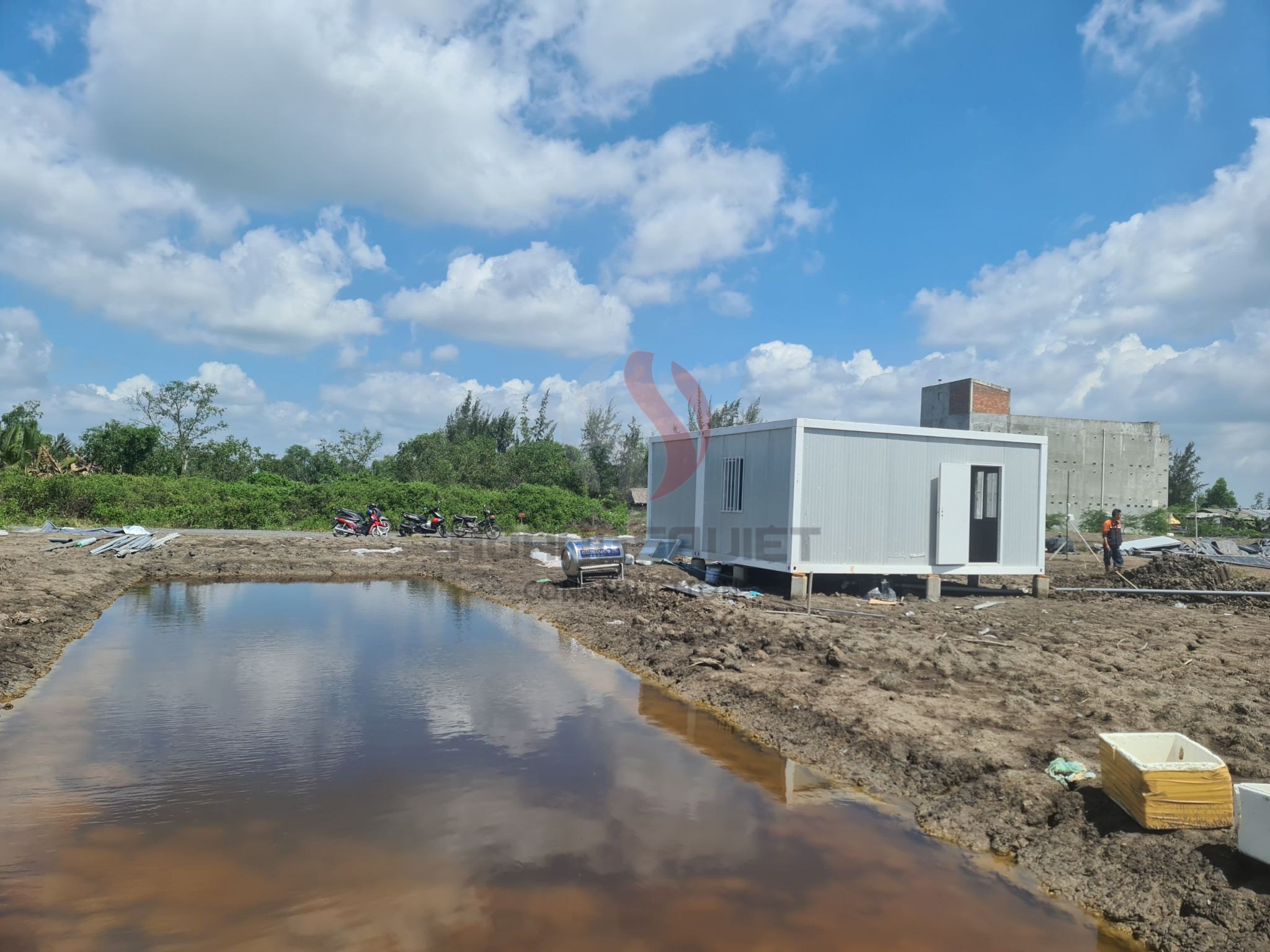
GENERAL PROJECT INFORMATION
-
Customer name: Ms. Linh
-
Construction and design unit: Hoang Sa Viet Construction
-
Location: Can Gio
-
Size of area: 42m2.
-
House frame: A combination of 2 apartments including 1 3x6 (18m2) and 1 4x6 (24m2)
-
Warranty: 10 years
PROCESS OF CONSTRUCTION OF CONSTRUCTION HOUSES IN CHANNEL
The process of completing the project "Prefabricated Housing in Can Gio" was carefully planned in detail by Hoang Sa Viet company. Includes the following stages:
The first stage : Surveying the installation site, determining the type of construction land, how to transport materials into the construction area.
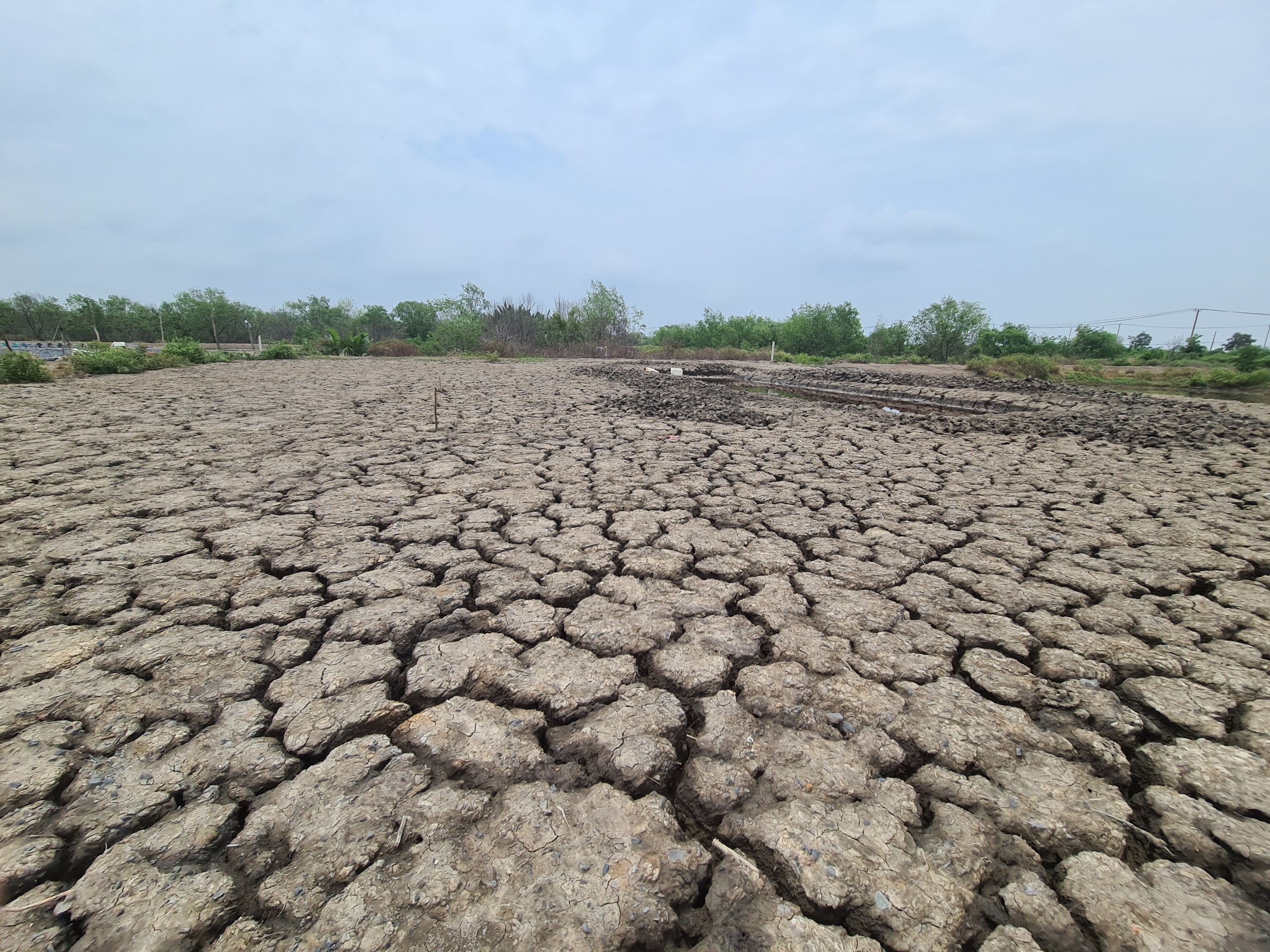
Stage 2 : Make drawings, detailed quotes and agree on the final construction plans.
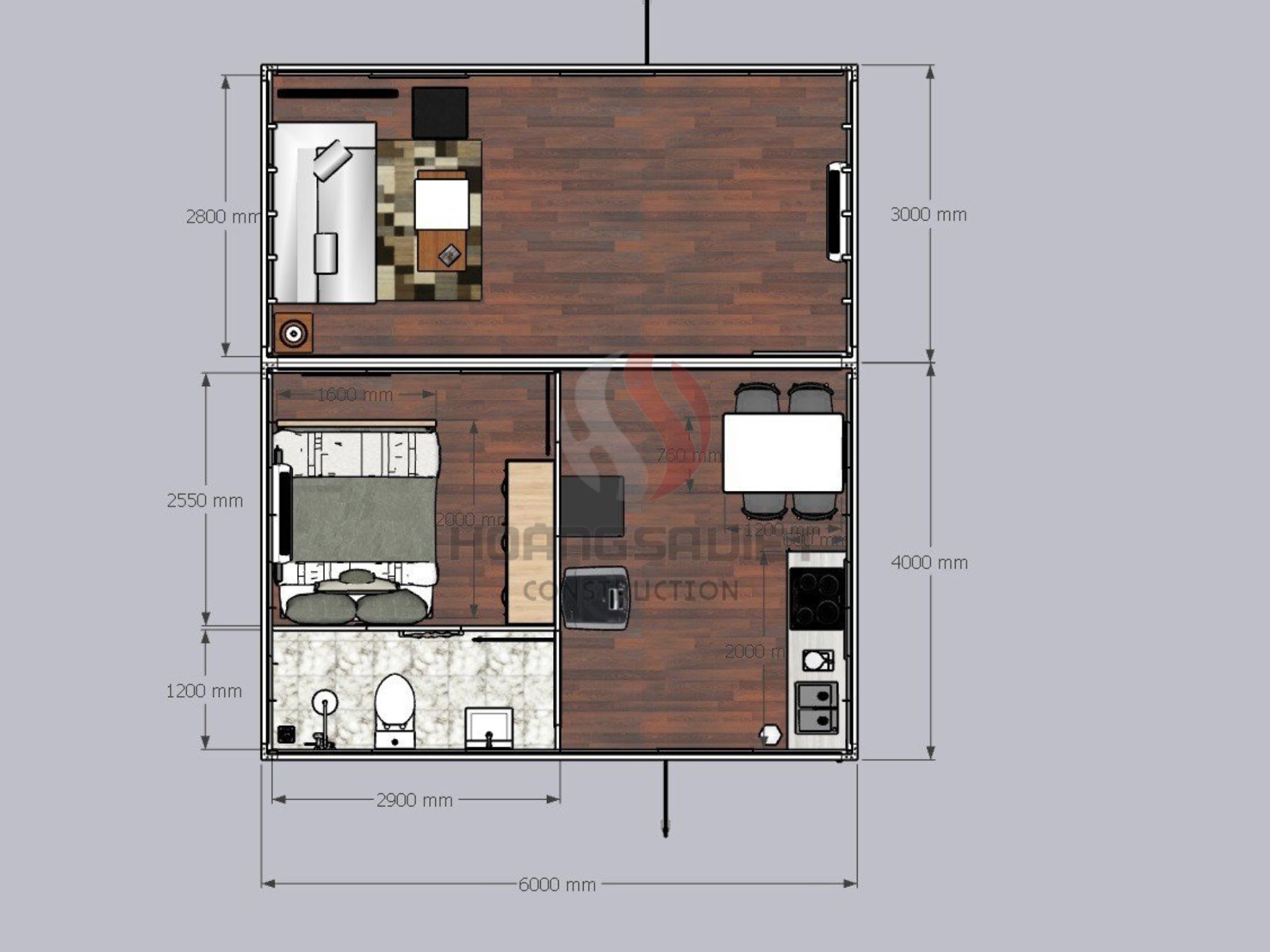
Stage 3 : Carrying out construction according to the drawings
The project construction steps include the following steps:
a) House nails
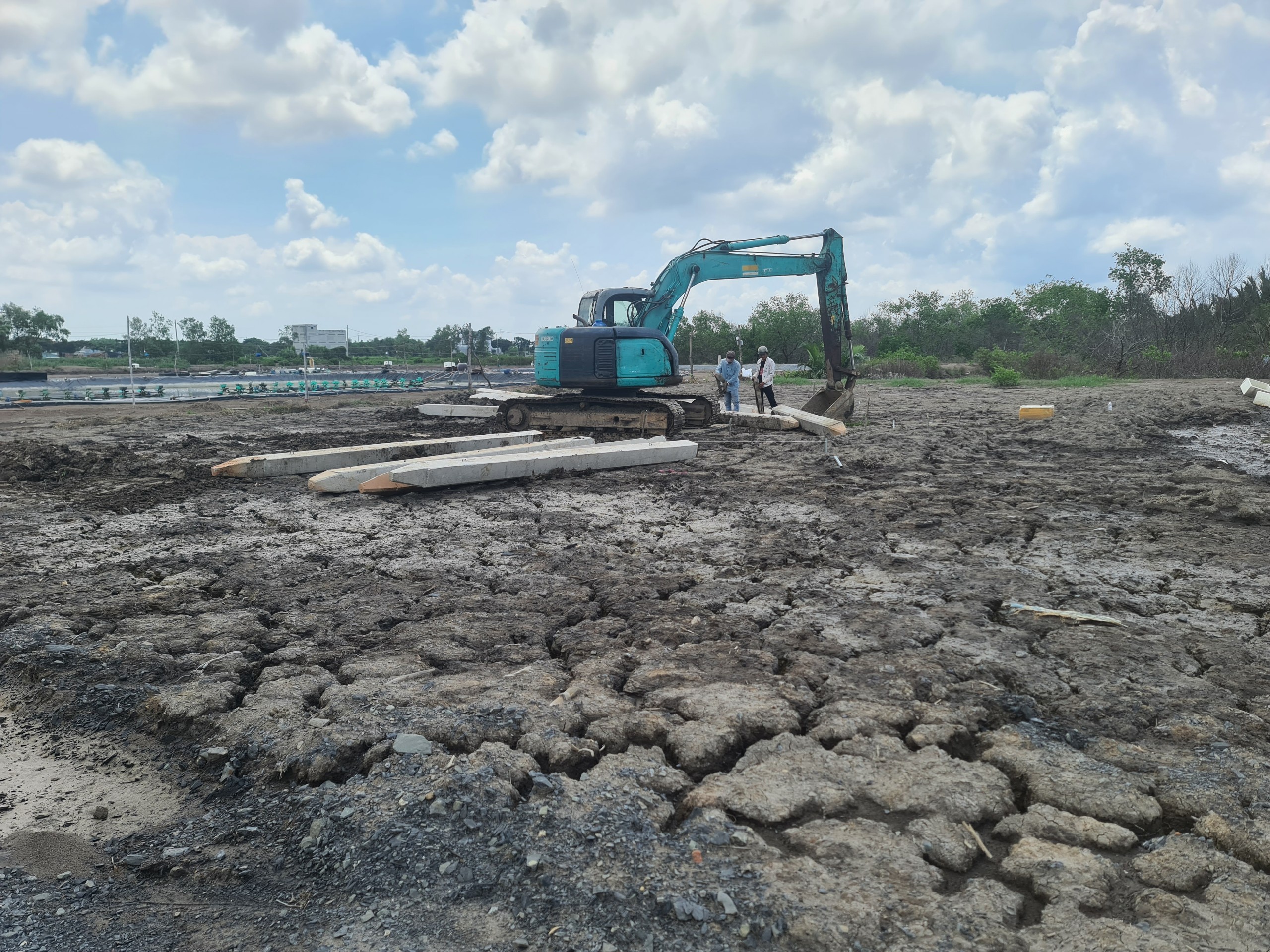
b) Construction and assembly of houses
.jpg)
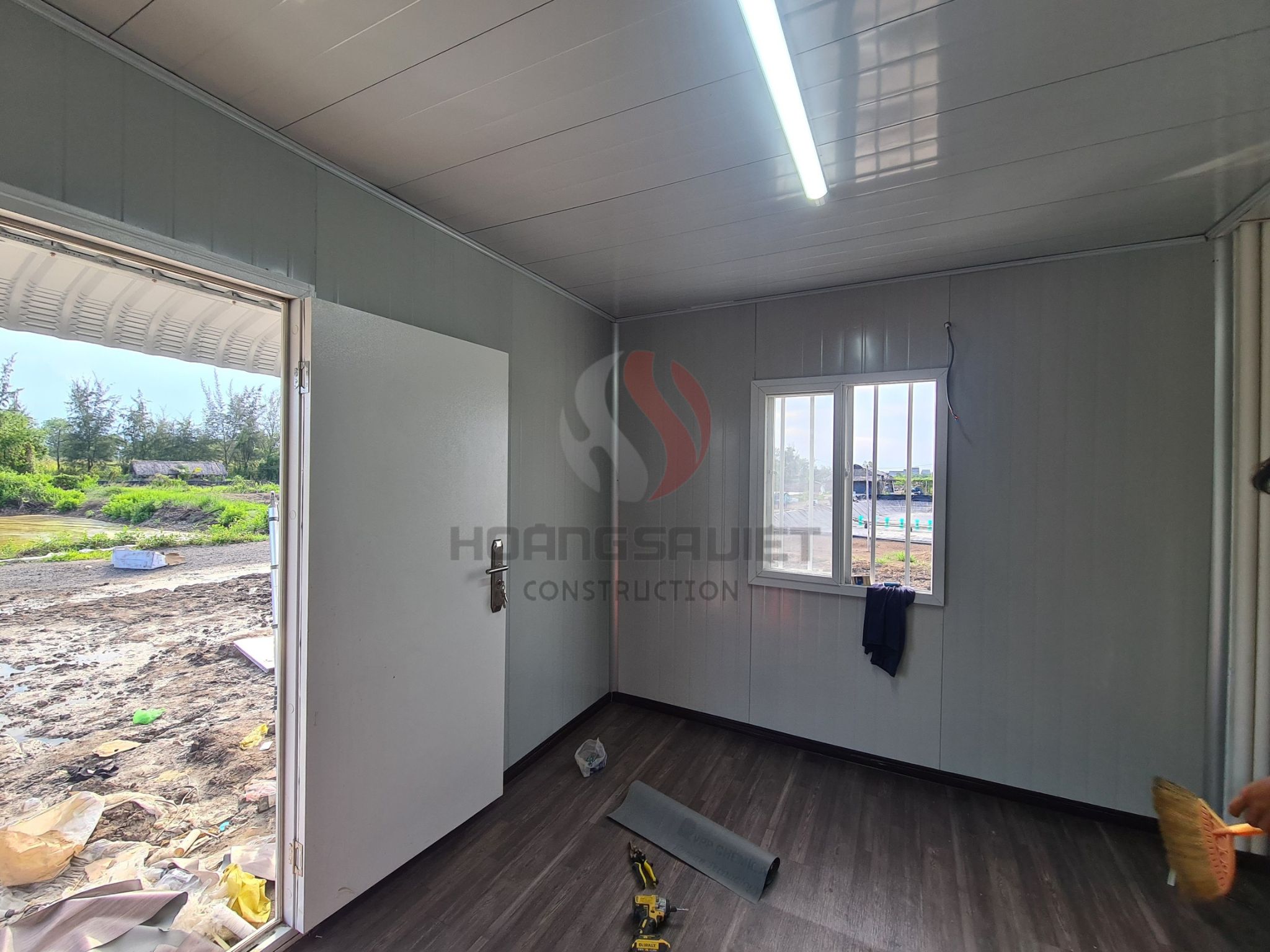
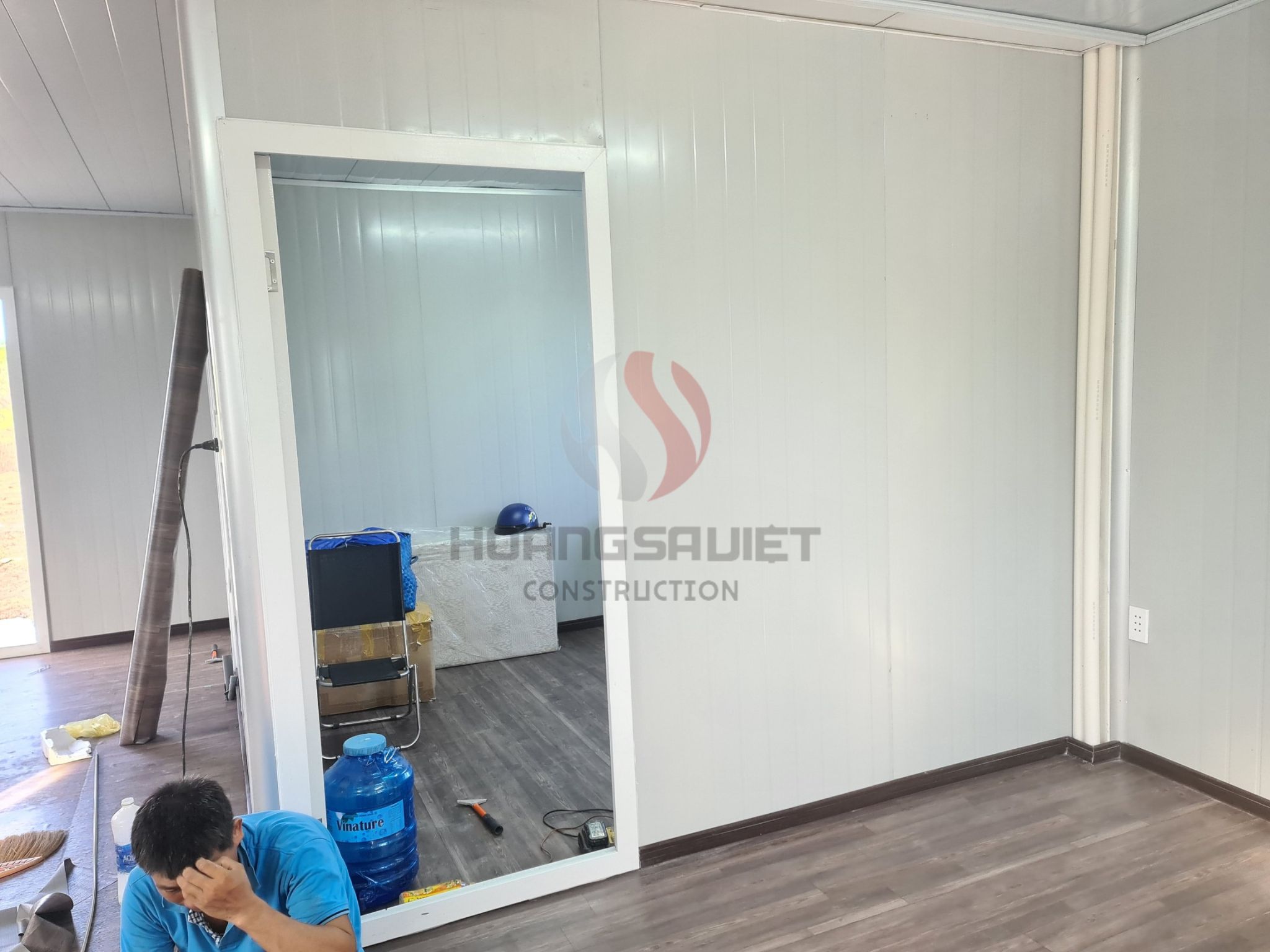
c) Complete additional required items
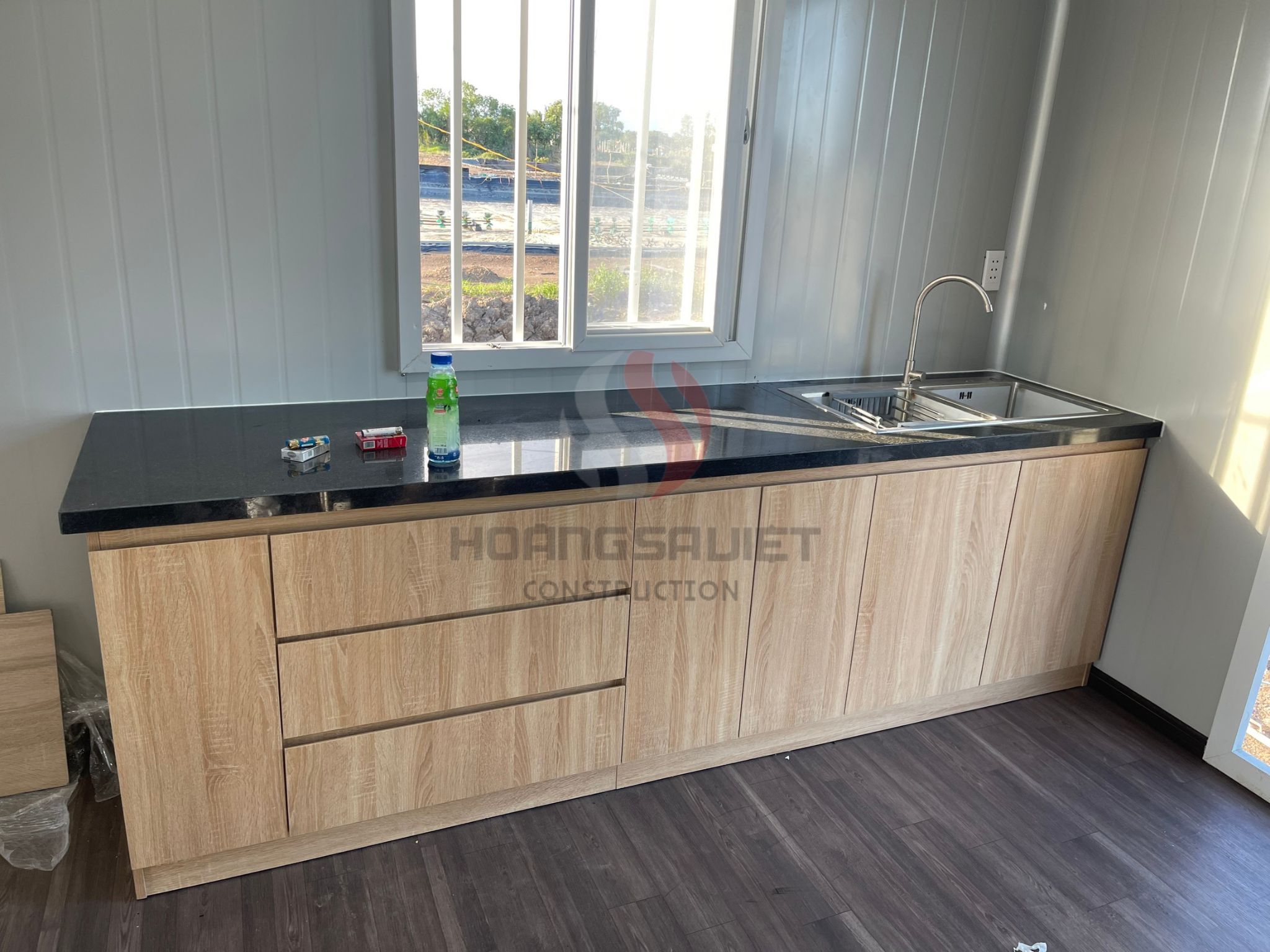
STRUCTURE OF INSTALLED CONTAINER HOUSE IN CHANNEL
Overview of prefab houses in Can Gio is composed of 2 modules: 1 3x6 (18m2) and 1 4x6 (24m2). The house is designed according to the basic frame, assembled from white panels, very good heat, sound, and fire resistance. The roof is also required to use a basic flat roof. The steel frame column of the house is used good, stainless steel with a long service life. The house was requested by the owner to design the porch outside the house, in addition, the customer also asked Hoang Sa Viet to construct more kitchen cabinets and toilets.
SEE MORE OTHER PRODUCTS:
50 Models of Cheap Container Houses



