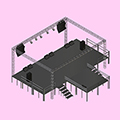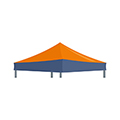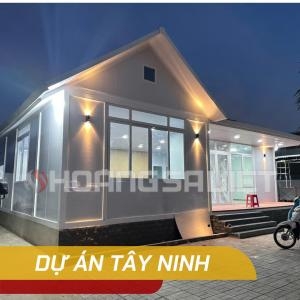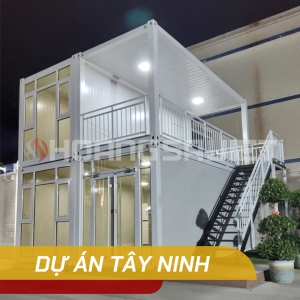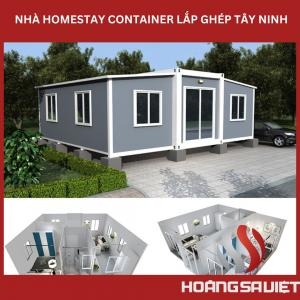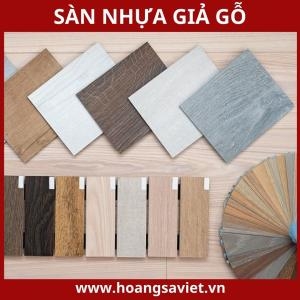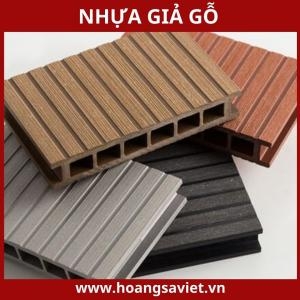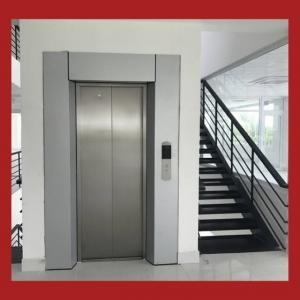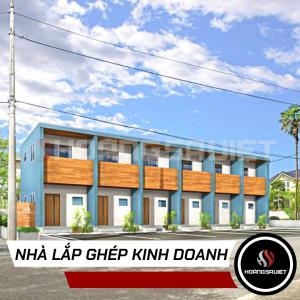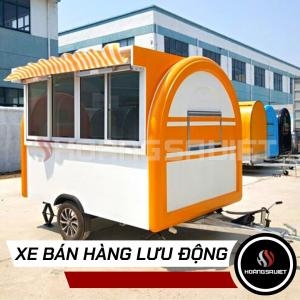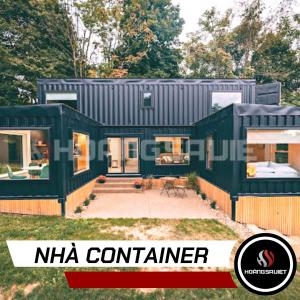The system is processing. Please wait a moment!
Vui lòng lựa chọn loại báo giá!
- Home Project South East Office Container House In Tay Ninh
Construction of Prefab Housing in Tay Ninh
Currently, families often face a number of difficulties when building houses such as limited land fund for house construction, soft soil, difficult construction or rugged terrain, and short land use period. All of the above difficulties are solved by the method of building prefab houses to replace traditional houses. In addition, prefab houses also save construction costs and effective construction time. Realizing many outstanding advantages, Hoang Sa Viet's customers have chosen to build prefab houses in Tay Ninh. If you are still wondering about this model, please refer to the following article with Hoang Sa Viet!
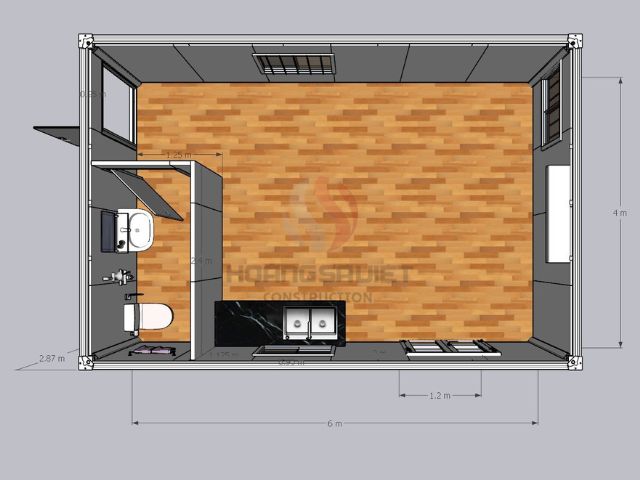
PROJECT INFORMATION
-
Category: Prefab houses.
-
Customer name: Nguyen Trong Tan.
-
Location: Tay Ninh.
-
Construction & design unit: Hoang Sa Viet Construction.
-
Scale of area: 4x6=24m2.
-
Status: Completed.
DESIGN IDEAS OF CUSTOMERS IN TAY NINH
Through the information that has been consulted and studied, Hoang Sa Viet's customers have chosen to build a prefab house with a 4x6 frame. With the desire that the design does not need to be sophisticated but still has high aesthetics. The interior part is required to be installed more to match the overall house.
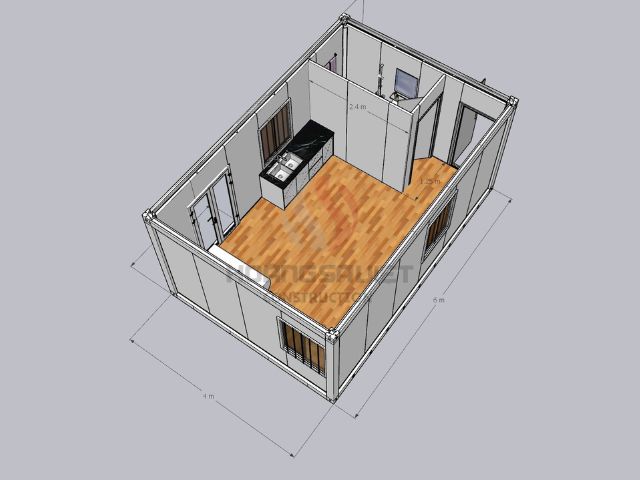
GENERAL CONSTRUCTION PROCESS AND GENERAL STRUCTURE OF THE GENERAL HOME PROJECT IN TAY NINH
1. Construction Process
To have a complete home, a detailed and thorough process is required. In the first phase, Hoang Sa Viet's technical staff will come to the installation site to survey the soil properties, as well as traffic conditions. Through this stage to plan the transportation and lay the foundation for the house. In phase 2, we will discuss with the customer to finalize the final construction options and provide a detailed quote. The final stage will be construction and complete installation of the house.
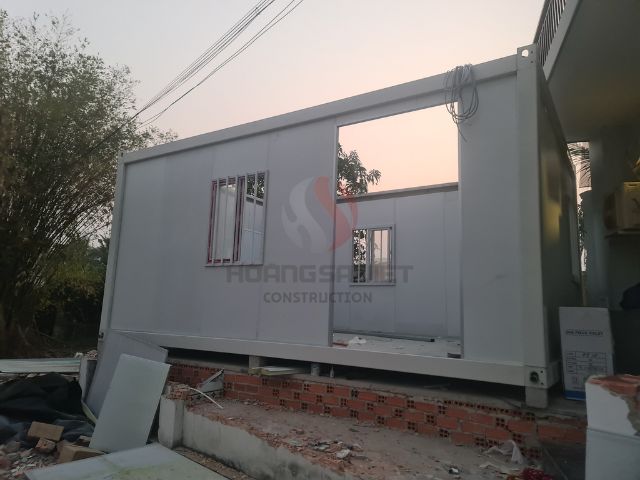
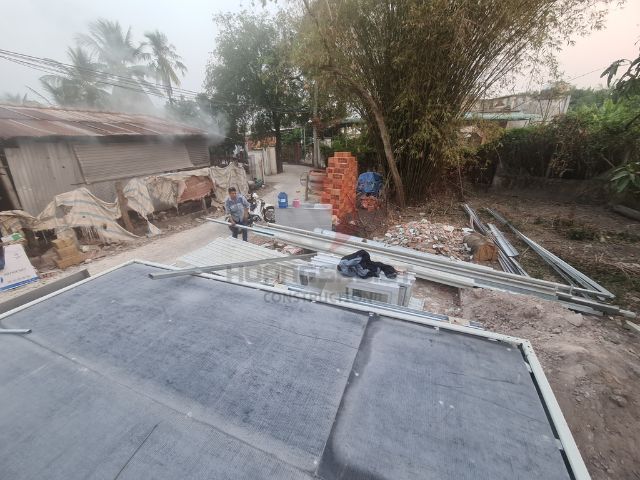
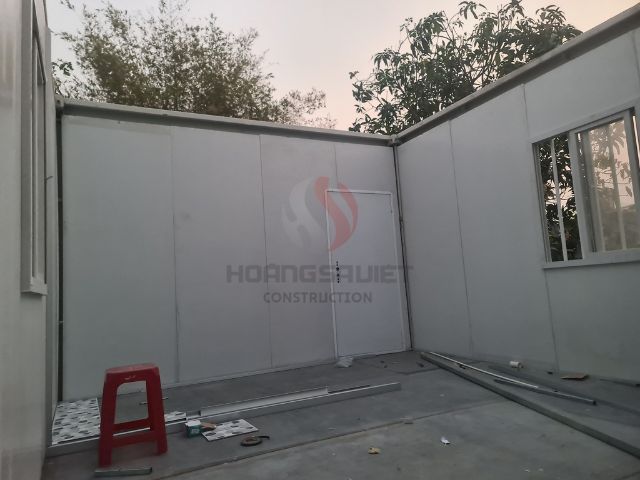
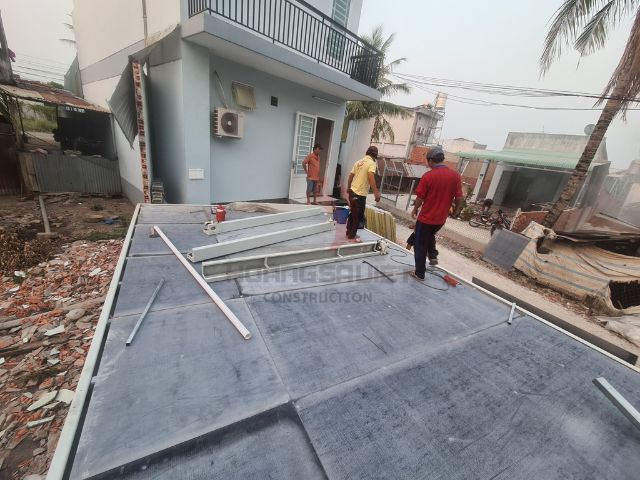
.jpg)
.jpg)
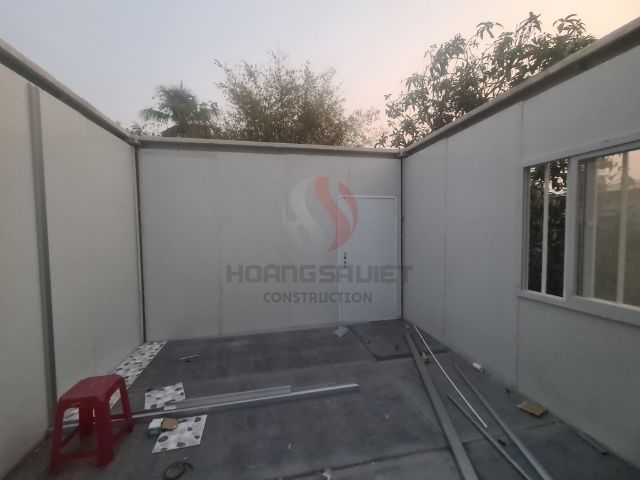
.jpg)
.jpg)
2. General structure of the project
The house is composed of a prefab frame (4x6), with a simple design. The house was required to install 2 main doors instead of 1 as usual. The front door will be used glass to increase aesthetics and the back door will use a panel with good insulation and fire resistance. The inside of the house is divided into rest areas, kitchen and home and toilet. The floor is lined with faux wood panels in warm tones. All create a house that is simple but no less modern and sophisticated.
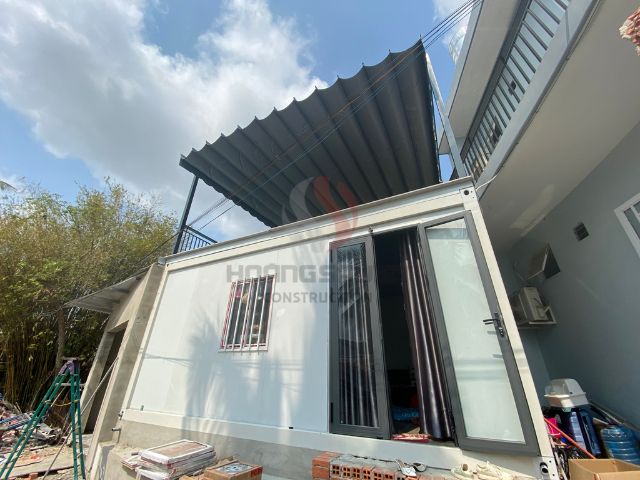
.jpg)



