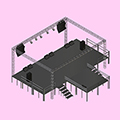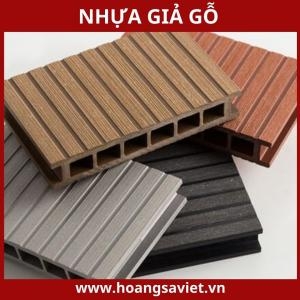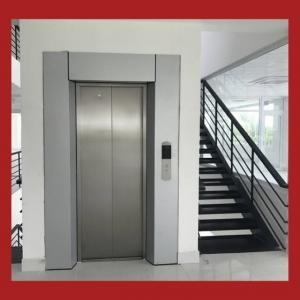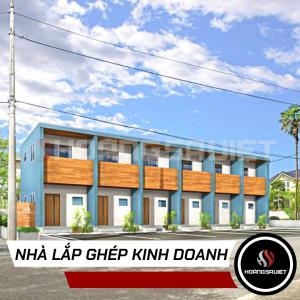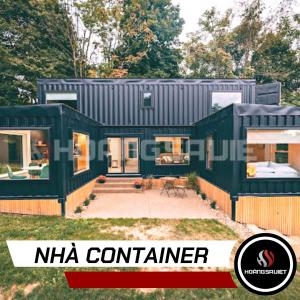The system is processing. Please wait a moment!
Vui lòng lựa chọn loại báo giá!
- Home Project Red river delta Office Container House In Hai Duong
Pre-assembled Garden House in Hai Duong
Pre-assembled garden house is one of the models that apply the construction method from the prefab house. Currently, the model of assembled garden houses is increasingly diverse and stylized from basic house frames. The following article will provide information on the process of building a prefab garden house. Join Hoang Sa Viet to refer to the actual project "Assembled garden house in Hai Duong".
PLAN TO CONSTRUCTION GARDEN HOUSE IN HAI DUONG
Hai Duong is a province in the Red River Delta including Chi Linh city, Cam Giang district, Kinh Mon town, Thanh Mien district… Customers of Hoang Sa Viet own a small yard, a peaceful piece of land. in Chi Linh city, Hai Duong. Their original idea was to build a common bud to facilitate gardening. But after consulting and learning, they found that the investment in building prefab houses does not cost too much, but also durable use, withstand all weather. After receiving advice from the company, Hoang Sa Viet's customer decided to build a prefab garden house.
GENERAL PROJECT INFORMATION
-
Category: Pre-assembled garden houses .
-
Customer name: Huynh Thi Cam Tien.
-
Construction and design unit: Hoang Sa Viet Cons
-
Location: Chi Linh, Hai Duong.
-
Size of area: 24m2.
-
House frame: 1 prefab frame (4x6)
-
Completion time: 2 days.
-
Warranty: 10 years
CONSTRUCTION PROCESS OF HAI DUONG GARDEN FACTORY
The process of completing the project "Assembled garden house in Hai Duong is carefully planned by Hoang Sa Viet company, including the following stages:
The first stage: Surveying the installation site, determining the type of construction land, how to transport materials into the construction area.
Stage 2: Make drawings, detailed quotes and agree on the final construction plans.
Stage 3: Carrying out construction according to drawings
The project construction steps include the following steps:
a) Fix the foundation, frame for the house.
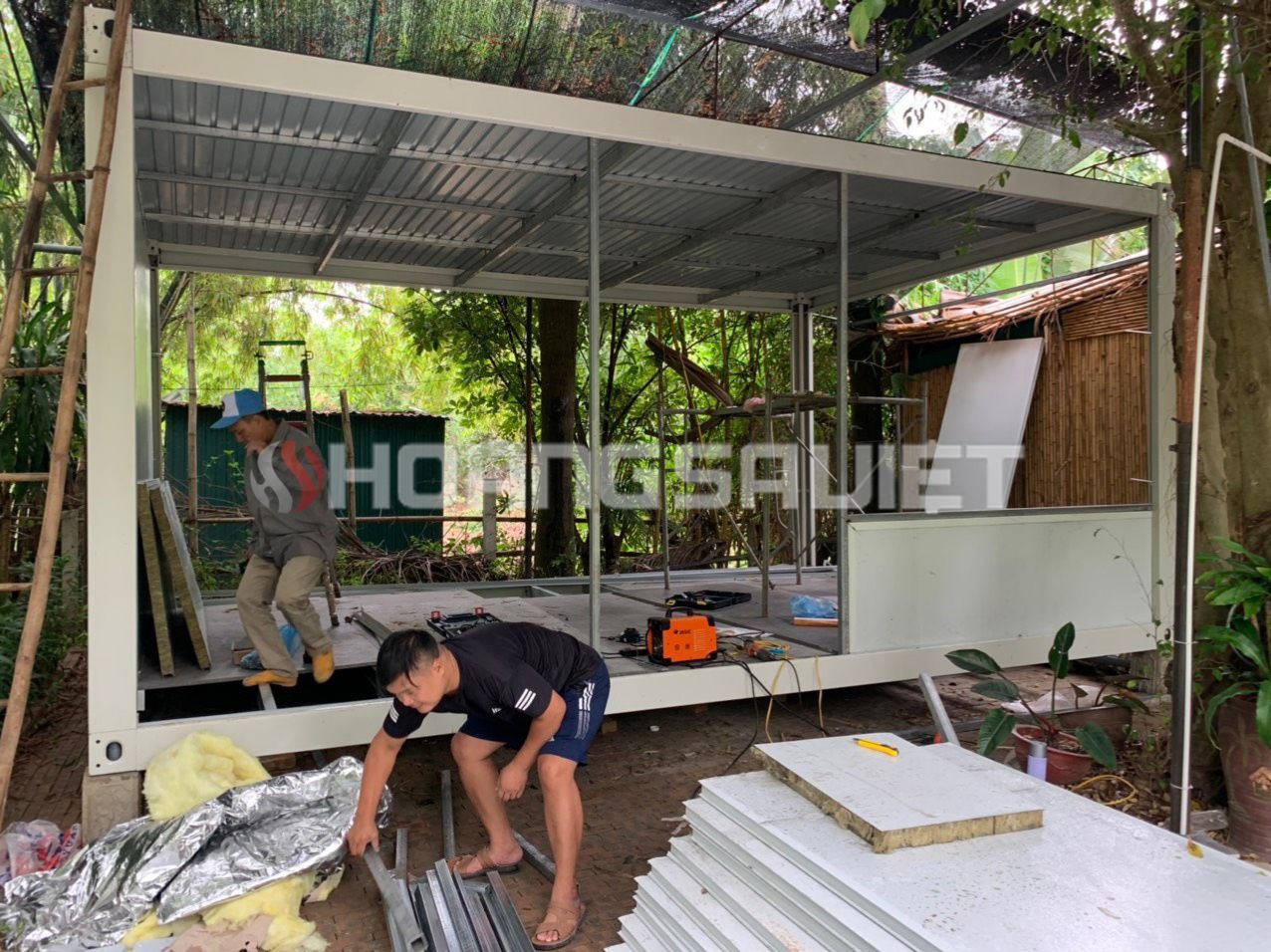
b) Install the wall + roof.
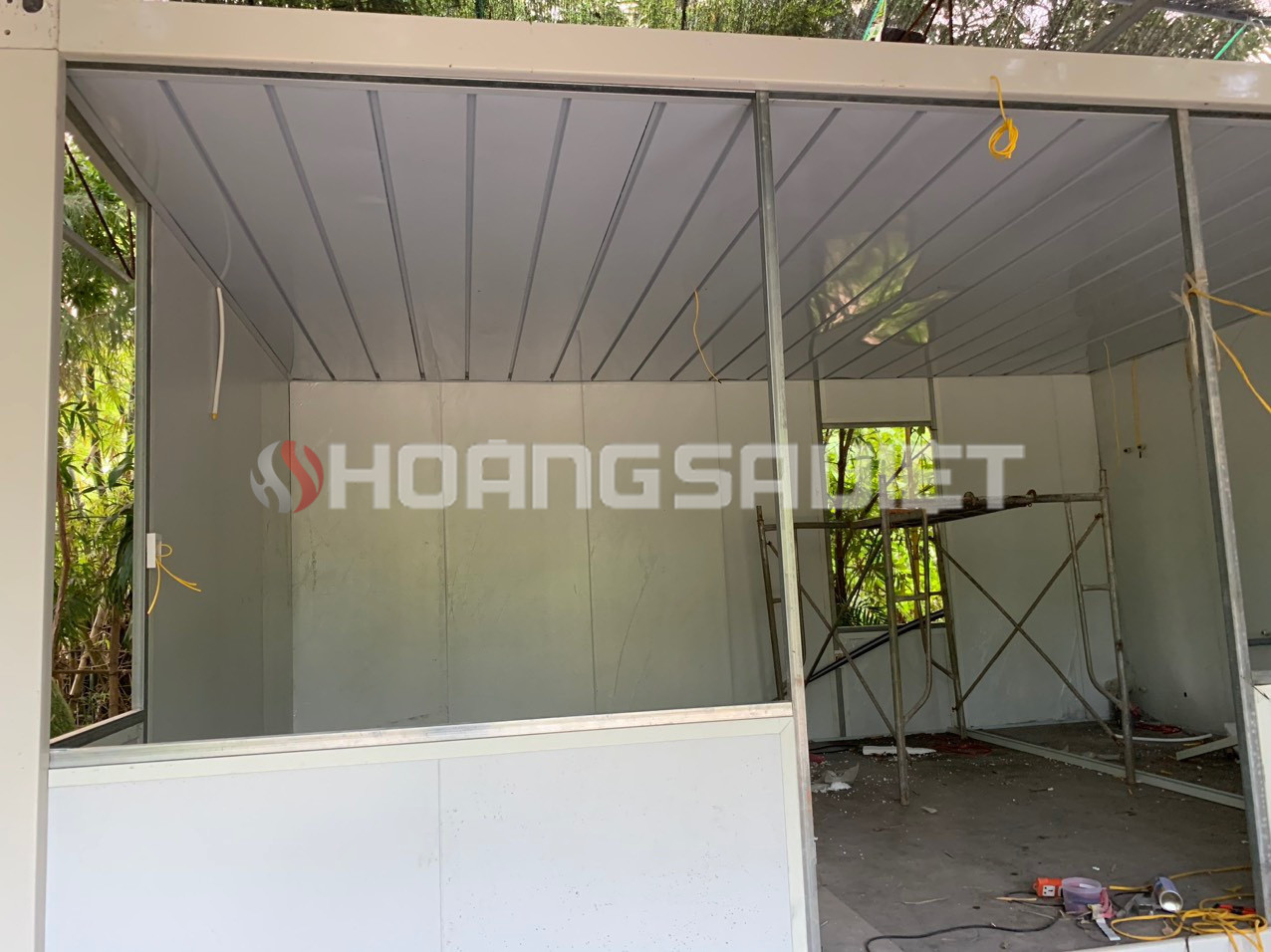
c) Complete additional required items such as closing more stairs, window frames. Finally, the customer will evaluate the construction level of the house.
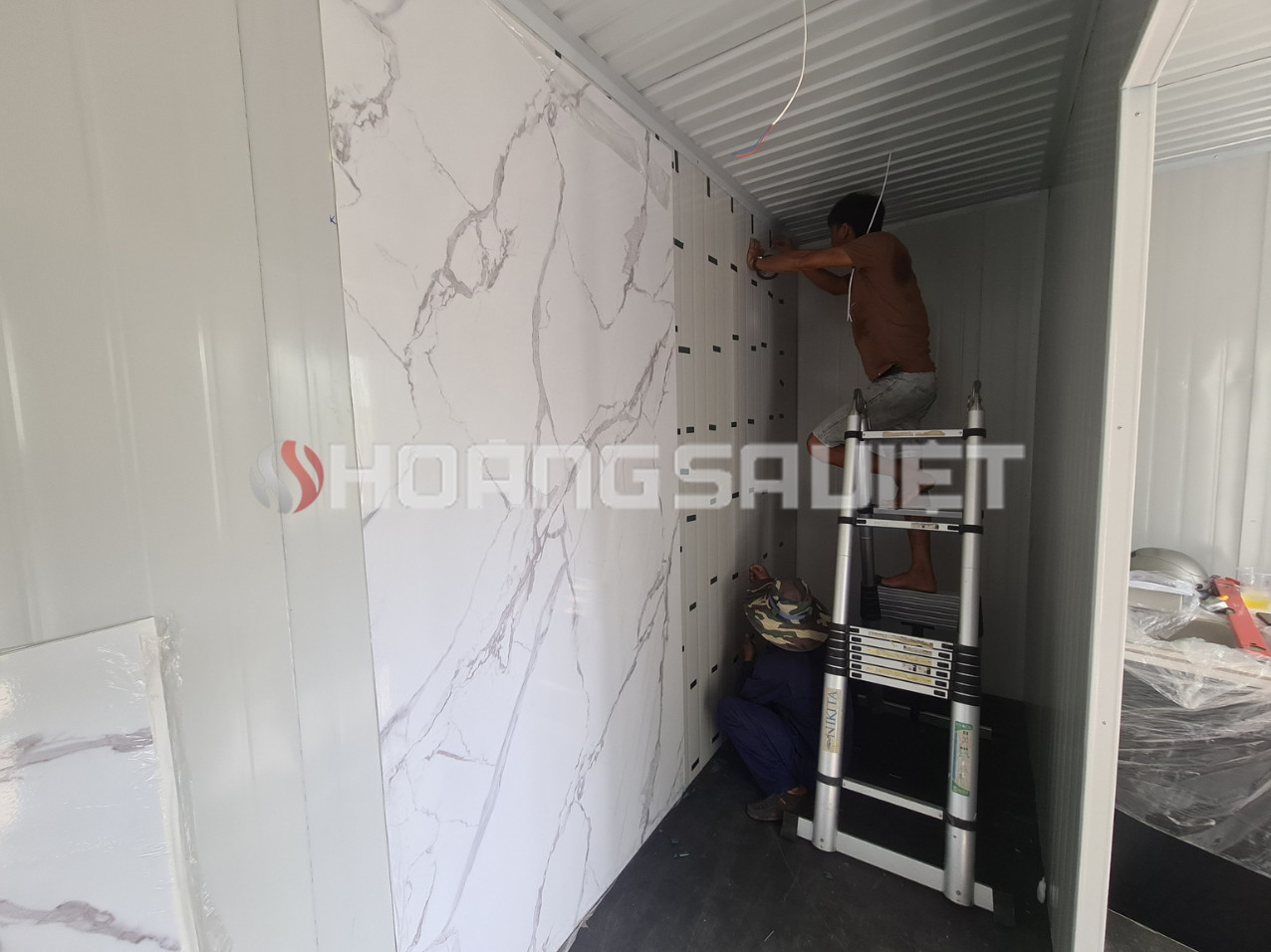
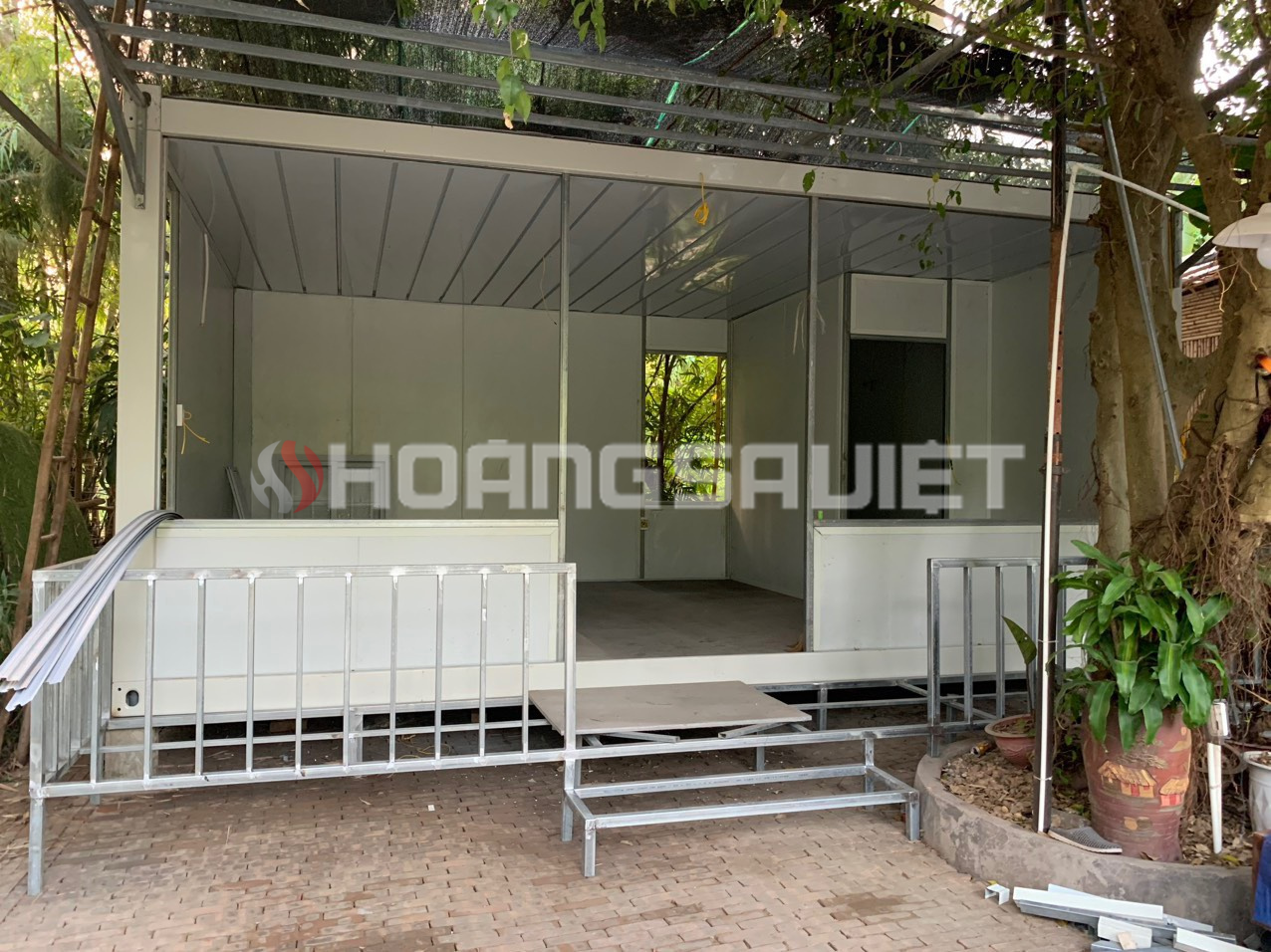
Structuring the GARDEN HOUSE IN HAI DUONG
Overview of the garden house in Hai Duong made from a prefab frame (4x6). The house is designed according to the basic frame, assembled from white panels, very good heat, sound, and fire resistance. The roof is also required to use a basic flat roof. The steel frame column of the house is used good, stainless steel with a long service life. The house was requested by the owner to design a small railing, install a ladder outside the house.



