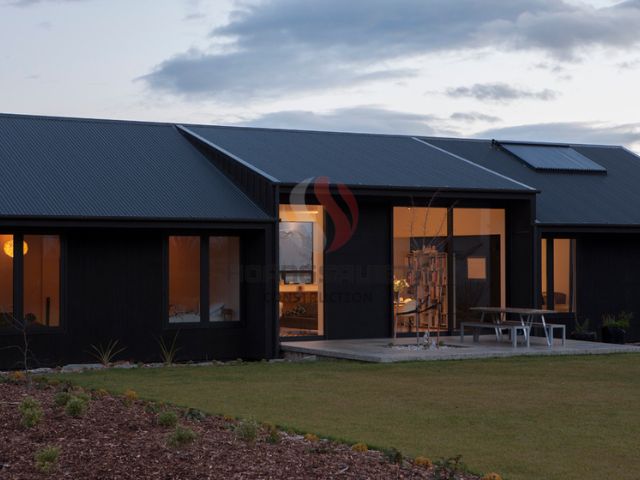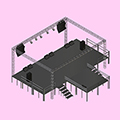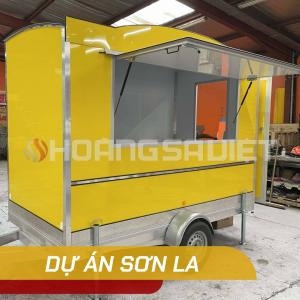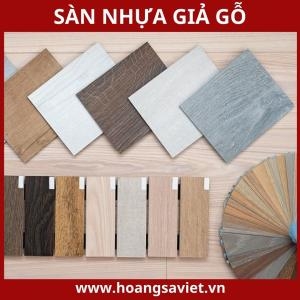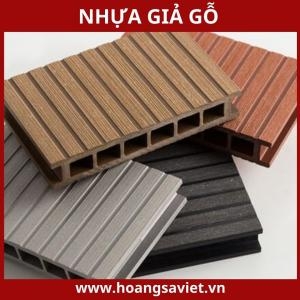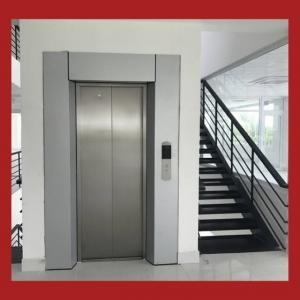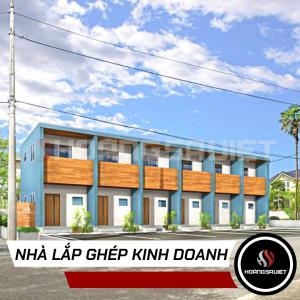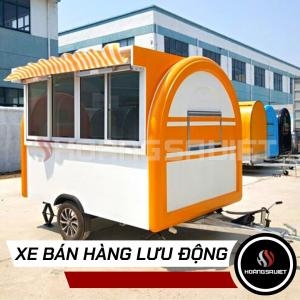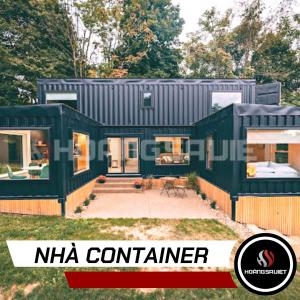The system is processing. Please wait a moment!
Vui lòng lựa chọn loại báo giá!
- Home Project Northwest Office Container House in Son La
Office Container House in Son La
CONSTRUCTION & INSTALLATION OF INTELLIGENT FACILITIES IN SON LA
Smart prefab house was born thanks to advances in modern construction technology with a complete structural system. This model is formed to meet many requirements such as quality, cost-effectiveness along with quick construction time. The frame parts of the prefab house and the material panels are all manufactured in the factory, thereby helping to consume less energy and materials, reduce construction time,... Currently, this model is manufactured to ensure fast, beautiful, durable, fully functional and aesthetic factors. With high requirements when designing and building, prefab houses are often used as housing for workers, factories, supermarkets, commercial centers, clinics, inns, sports and entertainment centers,... and infrastructure and industrial works.
1. Price and cost of building smart prefab house
Like traditional houses, prefab prices are calculated based on m2. According to the architects' calculations, a prefab house will save an average of 30% of the cost per square meter compared to conventional conventional houses. It bonus is calculated based on 4 criteria:
Price of materials: Depending on the needs, purposes and quality of materials required by the owner, but smart prefab houses will use steel and panel as the main material. Steel is used to make frames, panels can be used as walls, main doors...
Area and number of floors to build: the price of a prefab house also depends a lot on the area and number of floors. It will directly affect materials, money and other expenses.
The location you choose: Depending on the difficult or easy terrain, near the center or remote, there will be different costs. Because shipping costs also play a big role.
Construction time: The shorter the construction time, the faster the house is completed, the lower the costs incurred. From there, the price of cheap smart prefab houses will also be achievable.
2. Suggest prefab models you can refer to
Model 1 - Pre-assembled garden house
Having a beautiful house with a private garden is not as difficult as we think. You can completely experiment with this small house in the middle of the garden to make a relaxing place or weekend getaway for the family. With a simple structure and rustic wood material, the overall look of this house is extremely impressive.
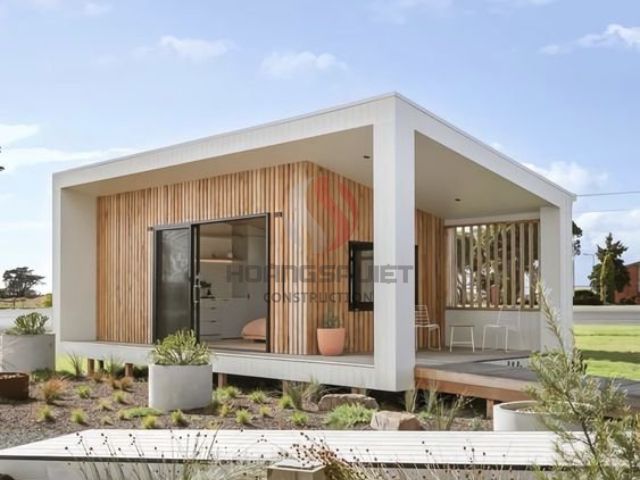
Model 2 - 2-storey prefab house
Prefab two-storey houses are a trend in recent years. With the steel frame prefab method, you can easily build more floors with low cost and faster construction time than traditional 2-storey houses.
.jpg)
Model 3 - Prefab house with sloping roof with outstanding colors
Not only are the paint colors outstanding, but this style also allows us to use new and environmentally friendly materials. With this design, it is somewhat disruptive, but overall it is still harmonious and outstanding for the house.
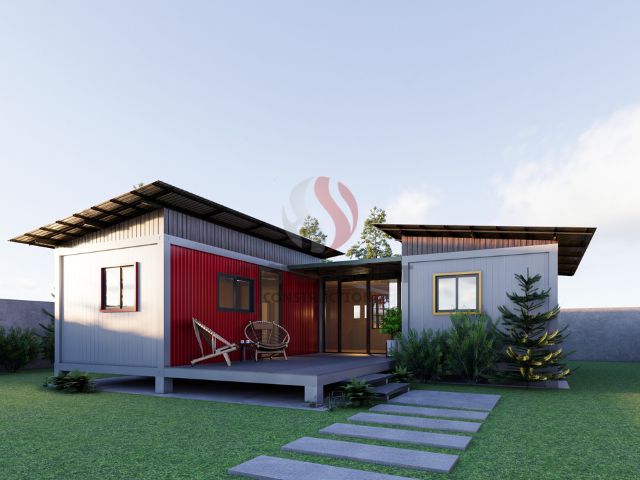
THE TREND OF CONTAINS BUILDING
Container houses are becoming a new housing trend. Many people choose to build houses with containers because the construction time is much shorter, only 1/10 of the time to build a traditional house. And most importantly, it costs less and is very flexible and portable. The container house is designed and built from the combination of containers. Depending on the purpose of use and the needs of the family to design a house with one container or many containers.
1. Effective anti-heat solution for container house
Most of today, any construction unit when designing and building container houses uses a combination of many advanced anti-heat solutions for customers. There will usually be 2 basic insulation parts such as:
- Insulation inside the house
+ Spray foam to insulate all interior walls of the house.
+ Lined with a 5cm thick panel with good heat resistance.
+ Using more glass wool, fireproof foam layer, ...
+ Cooling system such as radiator fan, air conditioner, ...
- Insulation from the outside
+ Choose heat-insulating paint that is durable to rain and sun and has bright colors to reflect light.
+ It is possible to add on the outside wall panels of lightweight cement, high-grade plastic or plaster to limit heat absorption into the house.
+ Plant more trees, make a trellis or a dome to both cover the sun and filter the air for your home.
2. Beautiful container house designs you can refer to
Currently, architects give a lot of ideas for container housing models. It can be a house with wood, steel, ... 1 floor or 2, 3 floors. You can refer to the popular designs below to complete your future home.
Model 1 - Minimalist container house
Steel structure is very flexible in construction, so it can be suitable for many different design styles of which minimalism is one of them. Beautiful houses that are built by this method are also easy to maintain at a lower cost, suitable for small families.
.jpg)
Model 2 - Modern container house
That modern minimalist style is also a trend in Vietnam, especially in big cities where many cultures are exchanged. The container house construction method can turn any design idea into reality.
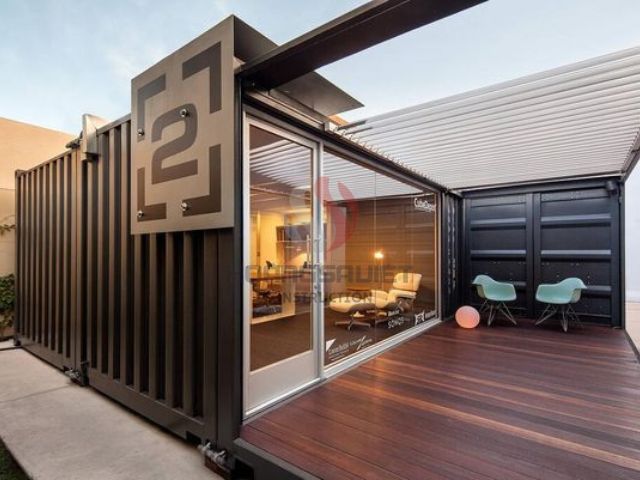
Model 3 - Large container house
Many people think that container houses are not permanent and are only suitable for small, temporary houses. In fact, there have been many constructions of container houses with large, beautiful and solid areas.
