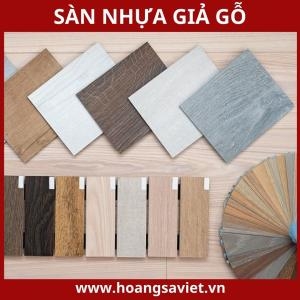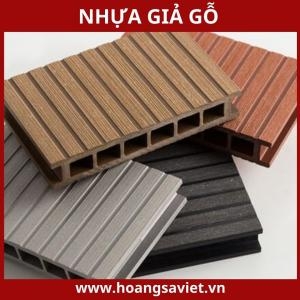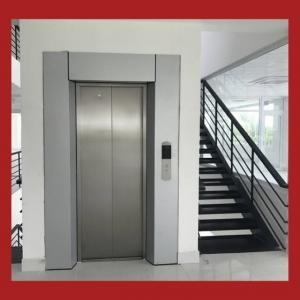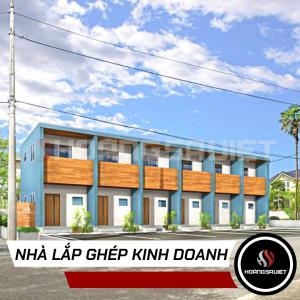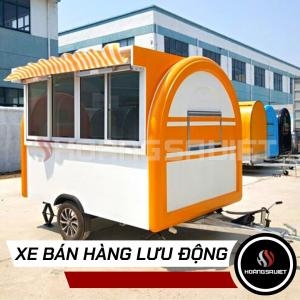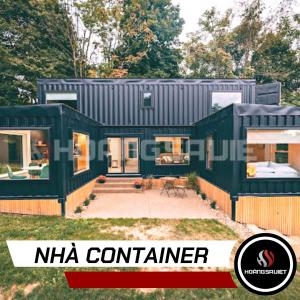The system is processing. Please wait a moment!
Vui lòng lựa chọn loại báo giá!
- Home Product CONTAINSER HOUSE & OFFICE Mẫu Nhà Container
The Hottest 1-Story Container House Models 2024! (Cheap - Beautiful)
TABLE OF CONTENTS
Container house models with unique designs are gradually becoming popular in Vietnam. Not only do they have lower construction costs than traditional houses, container houses are also modern, beautiful and highly applicable. In this article, Hoang Sa Viet Construction will explore with you the most beautiful container house models today and provide a complete construction quote so that you have more information and make the right choice. Let's learn more about the trend of building container houses and the benefits it brings.
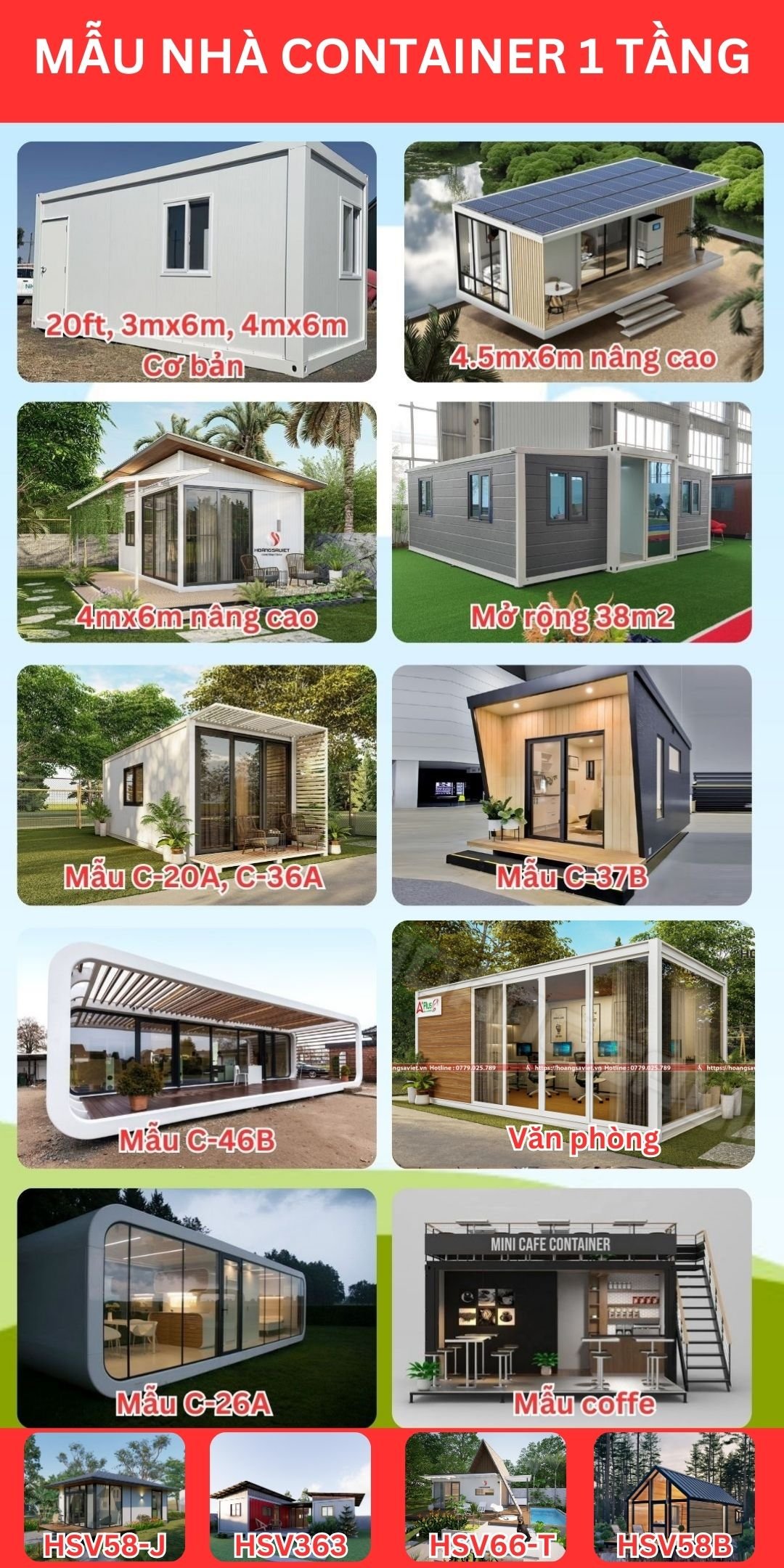
What is a Container House?
Container houses, also known as prefabricated houses from containers, are houses made from new containers or recycled from old containers that are no longer in use. One of the outstanding advantages of container houses is that they do not require foundations, helping to save time and construction costs. However, this type of prefabricated house still has a solid structure and flexible mobility, bringing convenience to users. In particular, the total cost of building a container house is significantly lower than that of a traditional house, and the construction time is also quick and neat.
SEE MORE ARTICLES
20 Latest Container House Models This Year
Check out the 50 most beautiful smart prefabricated house models!
Container houses are very popular in the world , especially in low-income residential areas in Europe. They are widely used in many types of constructions, from houses, offices, to tourist homestays. Container houses are even used in places with complex terrain such as hills, riversides or coasts, thanks to their good load-bearing capacity and high flexibility.
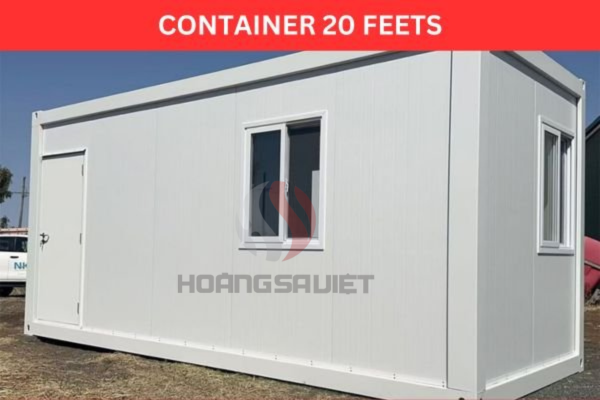
Not only used as a house, container houses are also used to design motels, homestays or offices. With the ability to recycle and be environmentally friendly, this prefabricated house model is becoming a Green - Clean - Beautiful construction solution, contributing to environmental protection. After being recycled, old containers not only reduce the amount of industrial waste but also help save natural resources.
The trend of building container houses is gradually becoming more popular in Vietnam. People have begun to abandon the concept of "temporary houses" and switch to using container house designs. These houses not only bring a modern living space but also blend harmoniously with the natural space, creating a minimalist and convenient lifestyle. Container houses can be designed in a variety of ways, from compact houses to complex works with many floors, meeting all the needs of residents.
With outstanding benefits such as low cost, fast construction and high flexibility, container houses promise to continue to develop strongly in the future. The flexibility in design and easy mobility of container houses are also big pluses, making them an ideal choice for many people, from young families, students, to low-income people or businesses that want to save on office construction costs. With all these advantages, it is no surprise that container houses are becoming more and more popular and common in modern life.
SEE MORE PRODUCTS:
The Hottest Container House Models 2024! (Cheap - Beautiful)
We are extremely proud to introduce to our customers the container house models from Hoang Sa Viet Construction. These designs are not only a unique combination of convenience and luxury but also bring diversity and flexibility in meeting the different needs of customers. We are committed to bringing diversity and flexibility to meet all the needs of customers, from small-scale projects to large-scale works. Each container house model we share carries careful consideration in both design and quality, with the goal of creating the most classy and convenient living and working spaces.
SEE MORE ARTICLES
20 Latest Container House Models This Year
Check out the 50 most beautiful smart prefabricated house models!
Basic container house model 20 feets (3x6m) with full amenities
20 feet container (or 3x6 prefabricated container house) is the most popular size, widely used in many prefabricated container house construction projects . With a length of 6.058m, width of 2.438m and height of 2.591m or 3x6m, 20 feet container is the ideal choice to create single rooms or comfortable living space for individuals or couples.
Thanks to its moderate size, a 20-foot container (3x6 prefabricated container house) can easily be arranged into a small apartment with full functional areas such as bedroom, kitchen, bathroom and common living area. The flexible design of this container allows for interior customization according to needs, ensuring convenience and comfort for the user.

20 feet container (3x6 prefabricated container house) is not only suitable for housing but also widely used for other purposes such as offices, temporary resting rooms, or temporary construction works. Thanks to the ability to assemble and move easily, 20 feet container helps save construction costs and construction time, while meeting environmental and aesthetic requirements. The modern and flexible design of 20 feet container (3x6 prefabricated container house) makes it an effective and versatile construction solution for many different purposes.
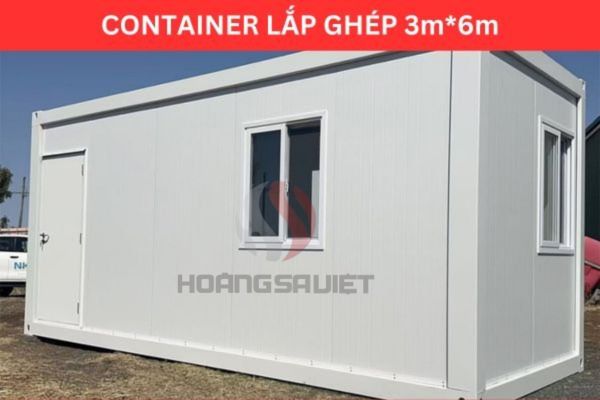
Advanced container house model C20A (20feet container) and C36A (3x6 assembled container)
One of our featured products is the Container house model C-20A (20 feet elevated container) and Container C-36A (3x6 elevated container). These are potential options, bringing not only convenience but also reflecting style and class.
Container C-20A and C-36A are designed with sophistication and attention to detail. With the application of xingfa aluminum glass doors, they create an open and bright space inside, optimizing natural light to create a comfortable and relaxing feeling for users.
SEE MORE ARTICLES
20 Latest Container House Models This Year
Check out the 50 most beautiful smart prefabricated house models!
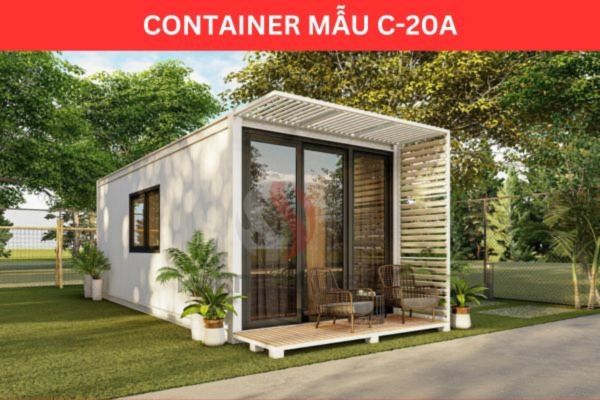
In particular, we have created a highlight by designing the front slats of the container house . By painting it in a delicate white color, this slat not only enhances the luxurious and modern beauty but also highlights the aesthetic beauty of the house.
Another unique feature is the arrangement of the front porch, creating an ideal outdoor space to relax and enjoy the fresh air. Not only is it a place for resting, but it is also a perfect social interaction space where people can enjoy relaxing moments and socializing together.
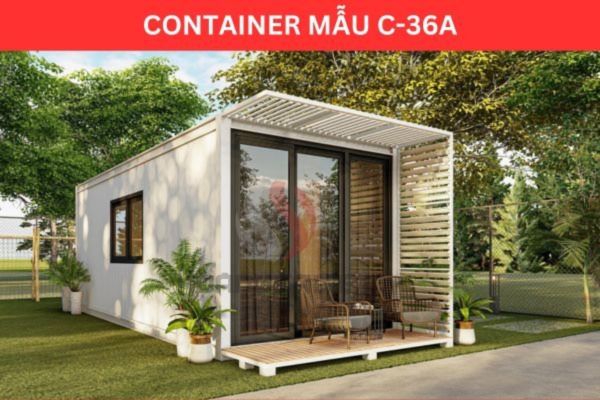
SEE MORE PRODUCTS:
Basic expandable container house model 38m2
The expandable container house is truly an improvement over previous versions. With its outstanding advantages, the expandable container house is not only easy to transport but also quick to install and disassemble, while also bringing significant benefits to the environment with its fire resistance and light weight, convenient for moving. In particular, the use of 100% new materials at the factory not only ensures quality but also demonstrates a commitment to the environment.
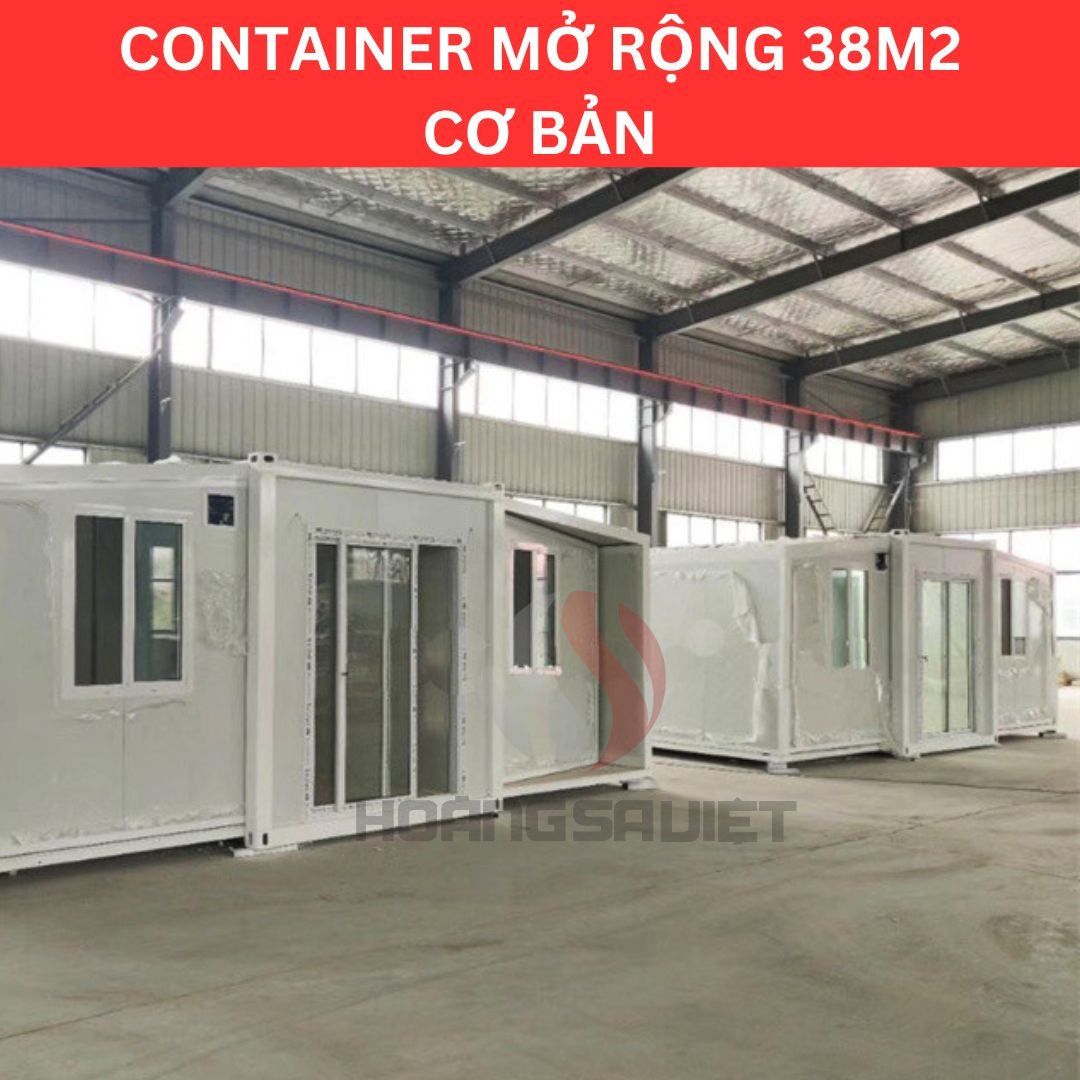
The modern design of the expandable container home is not only time-saving but also flexible and versatile. With the ability to open and fold quickly, it can be flexibly adjusted and applied according to the specific needs of each family or organization.
The expandable container house is fully equipped with necessary amenities, can meet the maximum living needs of up to 2 bedrooms, creating a convenient and comfortable living space for residents. This is truly a perfect choice for those who are looking for a flexible, modern and environmentally friendly housing solution.
38m2 high-rise expandable container house model
The advanced container house extension is not only an advanced variation of the conventional container house but also a sophisticated combination of technology and modern design. In particular, the addition of aluminum and glass doors not only opens up the interior space with natural light and great views but also creates a harmonious connection between the interior and exterior.
The aesthetics and utility of the extended container house are also significantly improved by applying nano panels to the exterior. This not only enhances the sustainability of the construction but also brings a soft and luxurious beauty to the house. With the combination of glass doors and nano panels, the house becomes not only a neat hideaway in the forest but also an artistic highlight in the surrounding landscape.
SEE MORE ARTICLES
20 Latest Container House Models This Year
Check out the 50 most beautiful smart prefabricated house models!
In addition, the interior space arrangement of the extended container house is also meticulously and scientifically considered. With the ability to accommodate up to 2 bedrooms, a common living space and modern amenities, the house not only meets the living needs but also creates a comfortable and convenient living environment for residents.
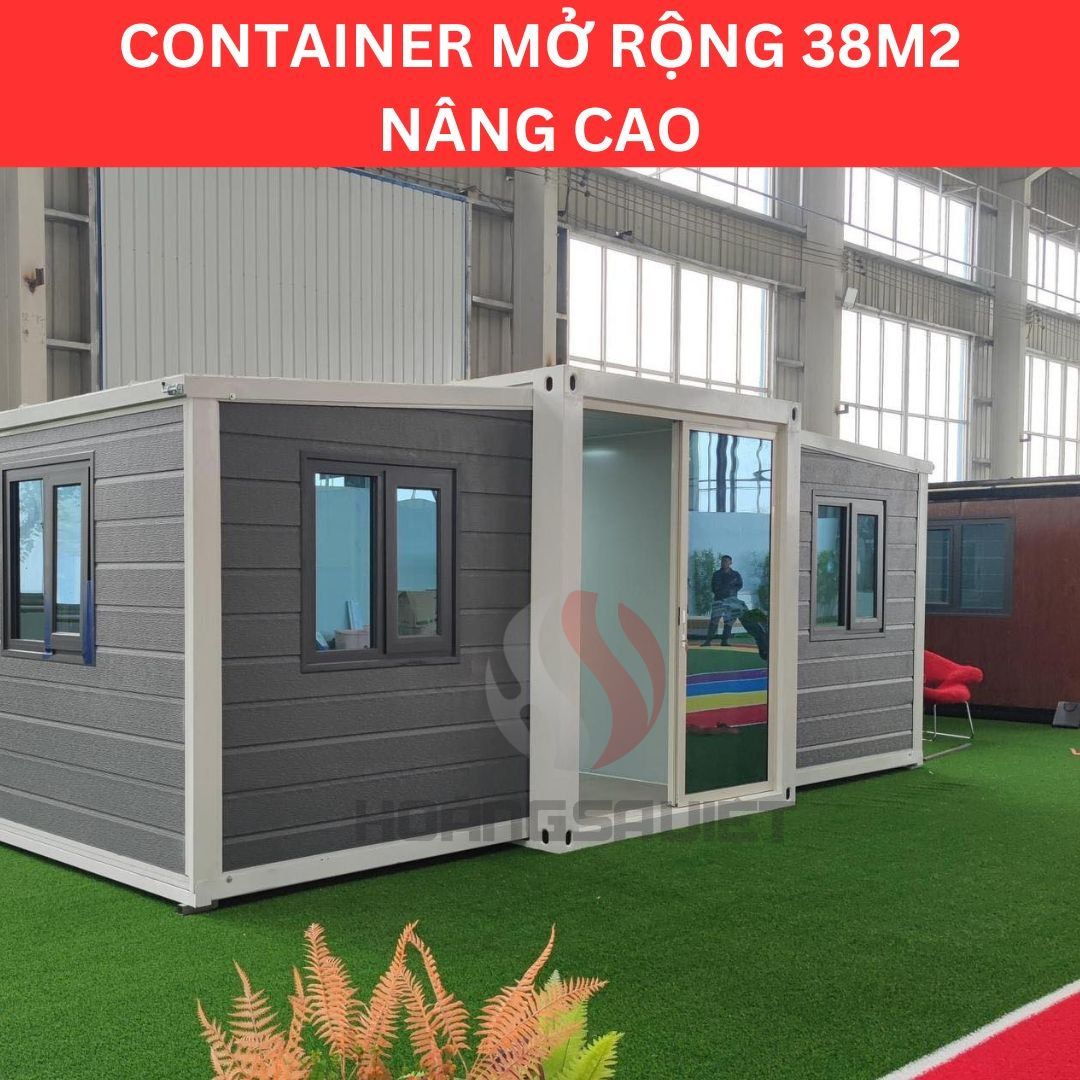
Container house model C-37A (container 3mx7m)
With sophistication and creativity in design, the porch of the container house is shaped like the bow of a ship, bringing uniqueness and impression to the entire architecture. This not only makes the house special and attractive but also creates a unique highlight, highlighting the beauty of the house.
By using faux wood panels on the exterior, the house not only brings a modern beauty but also blends in subtly and harmoniously with the surrounding space. This creates a feeling of closeness to nature and the environment, while highlighting the warmth and comfort of the house.
Although designed with uniqueness and luxury, the use of imitation wood panels not only brings natural beauty but also helps reduce construction costs reasonably.
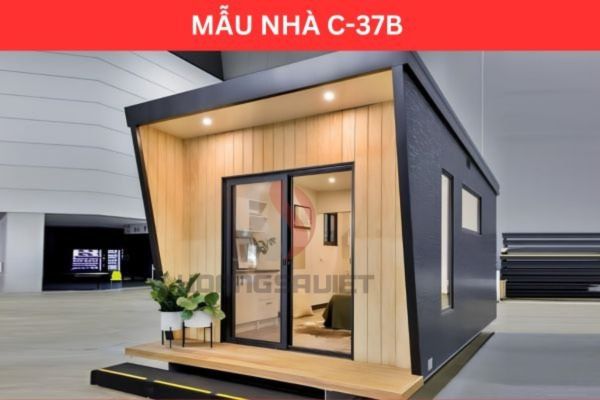
Container house model C-46B (container 4mx6m)
Overall, our 24m2 open container house is painted white, creating a modern and bright appearance. The uniformity in color between the exterior of the house, windows and main door not only creates a unified look but also adds harmony and aesthetics to the overall architecture.
We focus on using white paint not only to highlight the house but also to ensure durability and rust resistance. Our paints are designed to be unaffected by rust and the paint color will not fade over time, helping the house to always maintain its beauty and appeal over time.
SEE MORE ARTICLES
20 Latest Container House Models This Year
Check out the 50 most beautiful smart prefabricated house models!
The special feature of this 4x6m expandable container house model is the ability to fold the wings, making the size of the house only about 1.8x5.9m when folded. This creates convenience and flexibility in transporting and moving the house, suitable for the needs of customers.
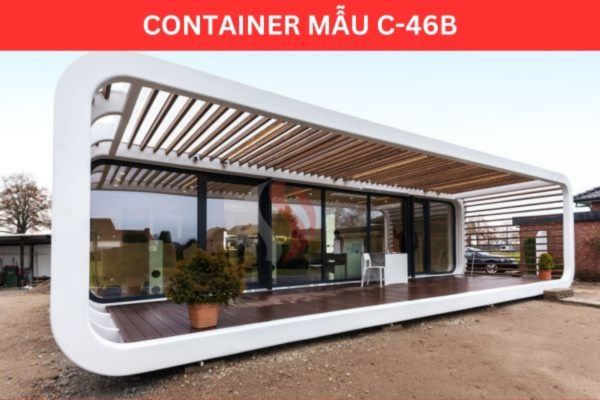
We also focus on hiding details such as screws and bolts within the structure of the house. This not only enhances the aesthetics but also ensures sustainability and minimizes the risk of corrosion and damage over time.
The facade of the house is designed with all polycarbonate glass walls combined with 2-panel sliding doors, creating a diverse and attractive space. The brightness and airiness of this space not only enhances the beauty and aesthetics of the house but also brings comfort and the best experience for the whole family. This is part of our strategy to create an open living space close to nature.
SEE MORE PRODUCTS:
Office Container
Office containers, also known as container offices, are a type of mobile office, often used to serve operations at construction or project sites. They are often designed to serve the management and operation needs of a specific project on site.
Container offices are often located in factory or industrial areas where a convenient and flexible control center is needed. In addition, they can also be located in public areas to serve the operation and management of on-site activities effectively and conveniently.
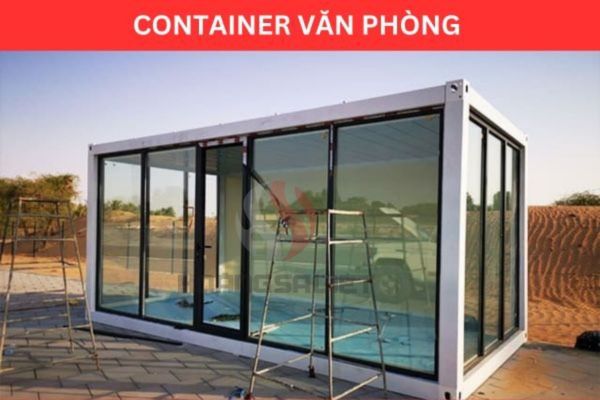
Container house size details
Container houses do not have standard sizes, providing great flexibility for design. You can create 1-storey, 2-storey houses with different container sizes, meeting the specific needs of each project. Below are common sizes for container houses :
10 feet container house size: Length 2.991m x Width 2.438m x Height 2.591m.
With this compact size, the 10-foot container is an ideal choice for basic living spaces or specialized functional rooms. It can be designed as a toilet, bathroom, or small kitchen, providing convenience and saving space. Despite its small size, if arranged properly, the 10-foot container can still meet the basic needs of the user, while helping to save construction costs and optimize the usable space.
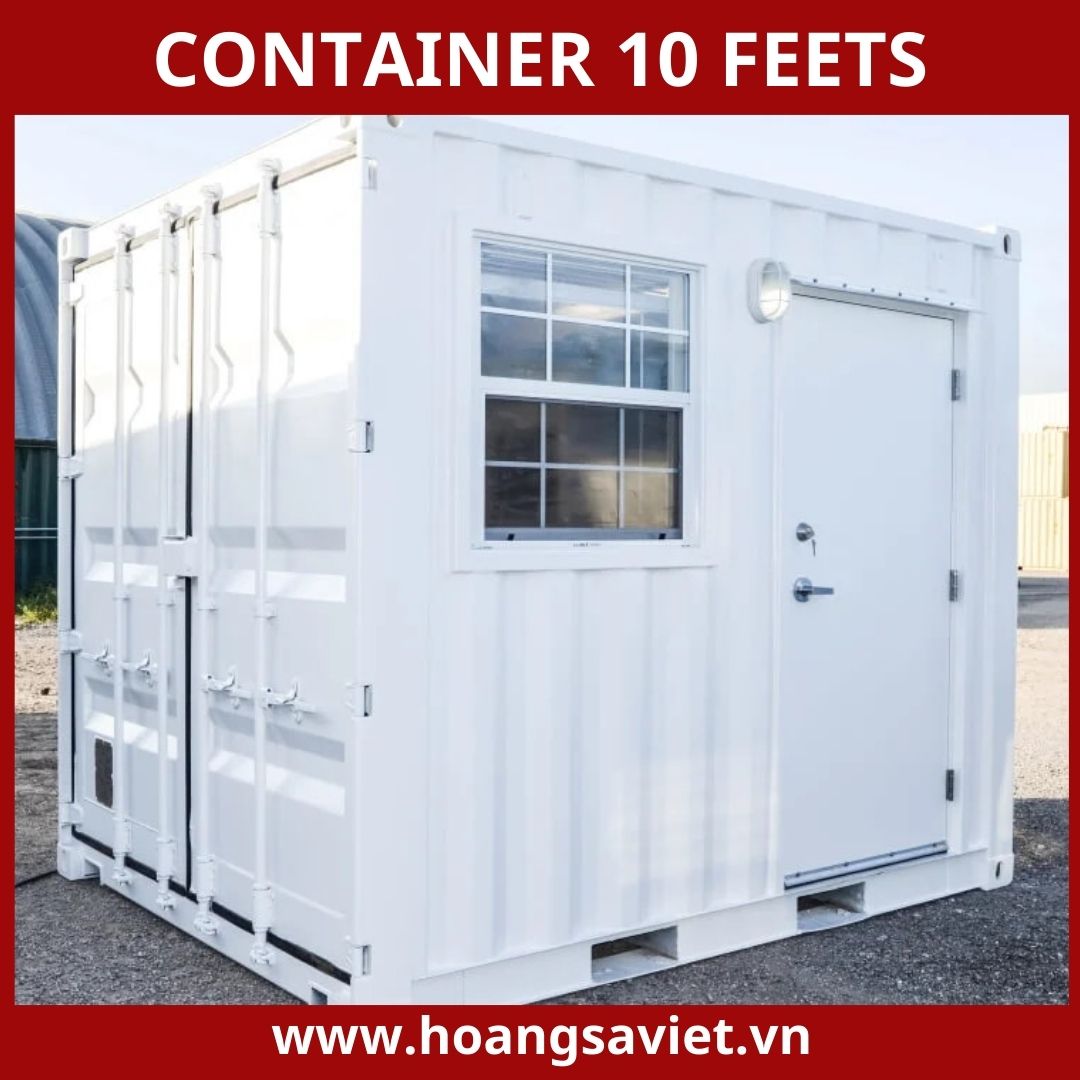
20 feet container house size: Length 6.058m x Width 2.438m x Height 2.591m.
This is the most popular size and is widely used in many container house construction projects . With this size, the 20-foot container is ideal for creating single rooms or comfortable living spaces for individuals or couples. Thanks to its moderate area, the 20-foot container can be arranged into a small apartment with full functional areas such as bedrooms, kitchens, bathrooms and common living areas. The flexible and easily customizable design makes the 20-foot container a superior choice for many different uses, from housing, offices, to temporary structures.
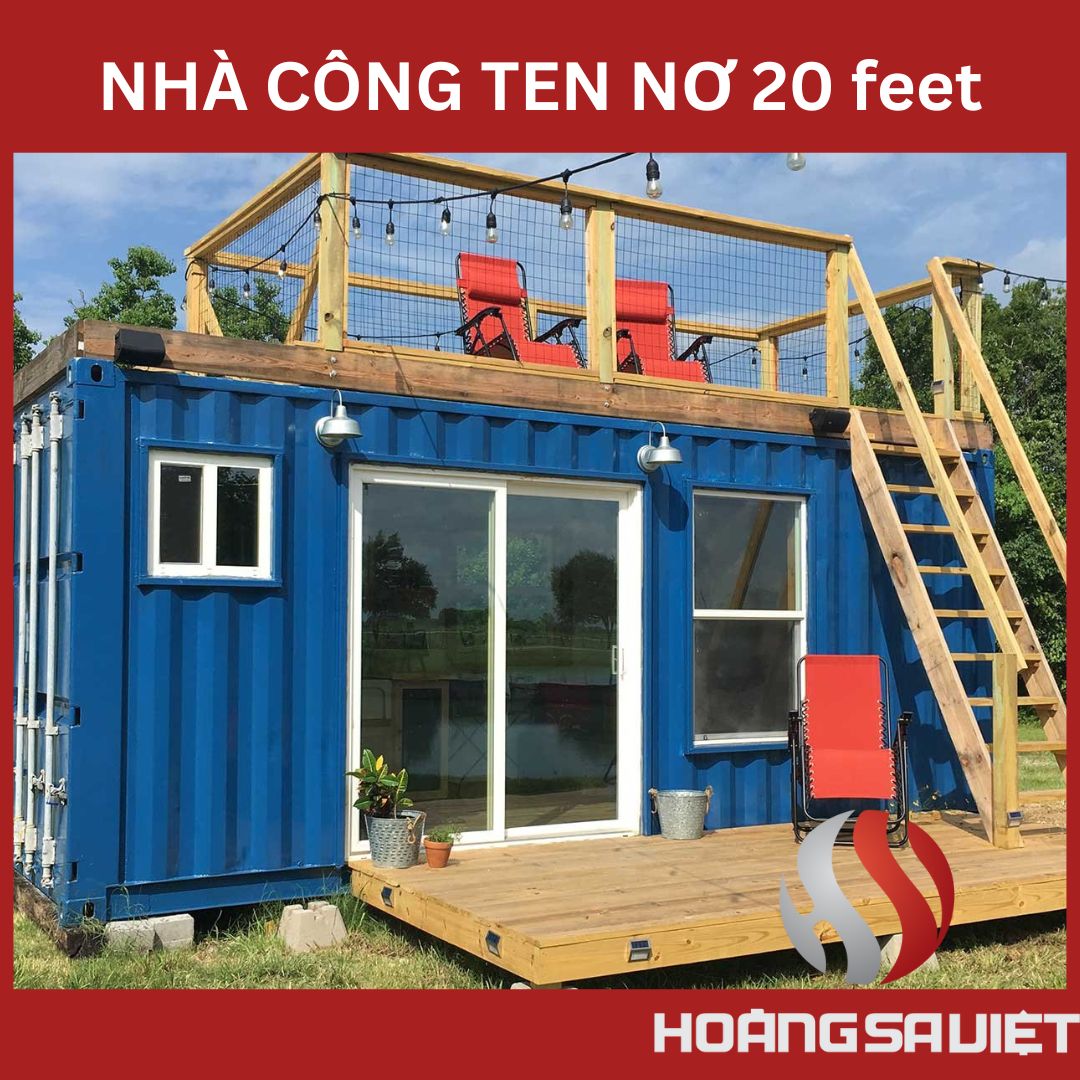
40 feet container house size: Length 12,190m x Width 2,440m x Height 2,590m.
With more spacious space, 40-foot containers provide more space for arranging living areas. This container can be designed into complete small apartments, including many functional rooms such as living room, bedroom, kitchen, and bathroom. Thanks to its larger length and width, 40-foot containers allow for the creation of comfortable and convenient living spaces, suitable for small families or groups of people. Using 40-foot containers helps optimize space, creating conditions for reasonable and convenient interior arrangement, meeting all daily living needs. This is the ideal choice for those who want a fully equipped living space while ensuring flexibility and cost savings.
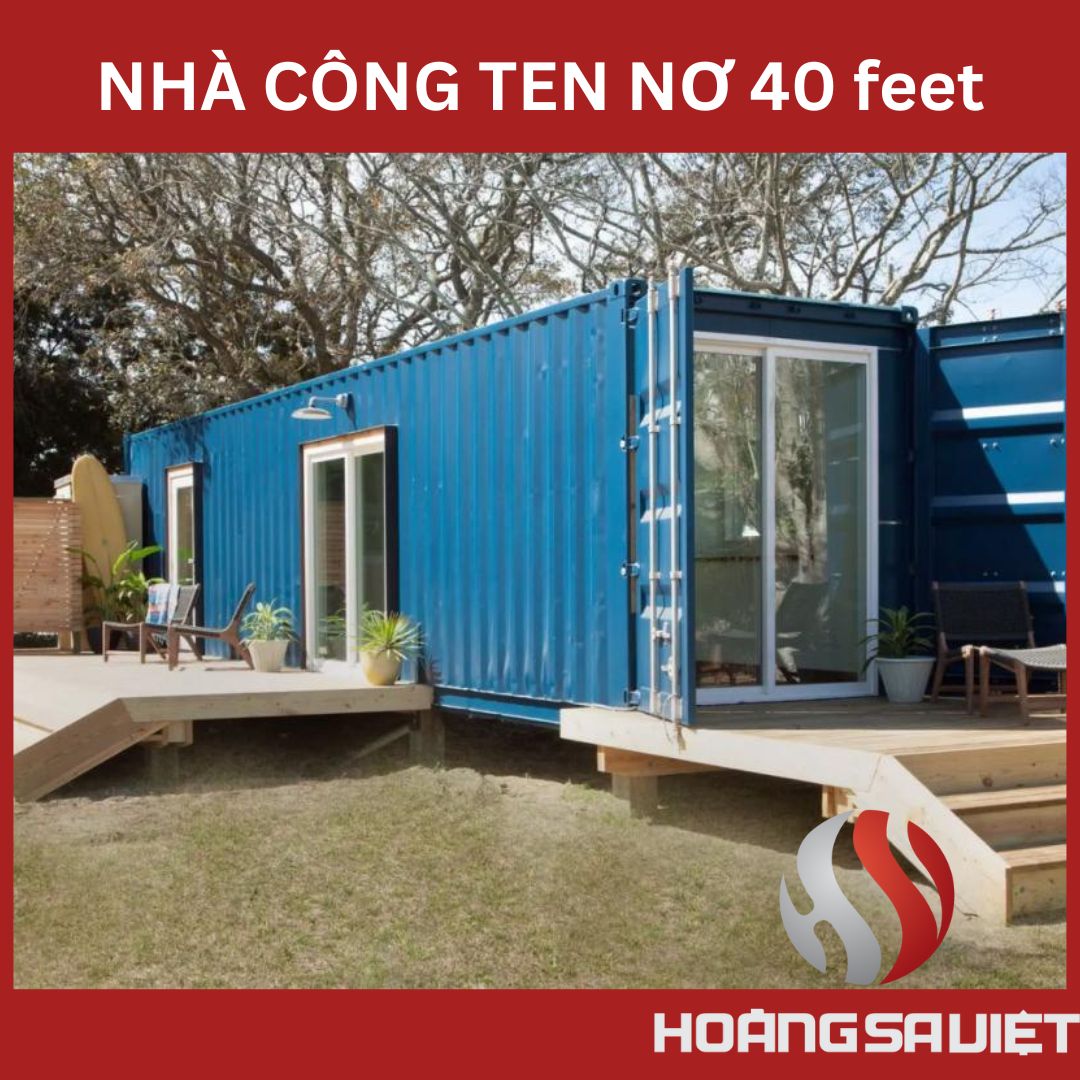
SEE MORE PRODUCTS:
Why should build Container house?
Container houses save construction time
Many container homes are built as individual boxes, designed to save time during construction. These boxes are then assembled together to form a complete home. This method reduces the time required for construction, allowing the user to use the house immediately upon completion.
Container houses are suitable for many types of terrain.
With this flexibility, container homes can easily be placed on complex terrains such as hills, where construction becomes difficult with traditional construction methods. The ease of moving and installing a container home also makes it a popular choice for areas that are difficult to access and have difficult terrain.
SEE MORE ARTICLES
20 Latest Container House Models This Year
Check out the 50 most beautiful smart prefabricated house models!
Additionally, these unique features also open up opportunities for using container homes on waterfront areas. This can be a great benefit for those who want to live close to nature and enjoy the tranquility of riverside living.
At the same time, placing the container house on the beach is also a popular choice, providing a unique living experience and closeness to the sea. The ability to withstand weather and environmental conditions is also an important advantage, making the container house an ideal choice for those who want to live close to the sea and nature.
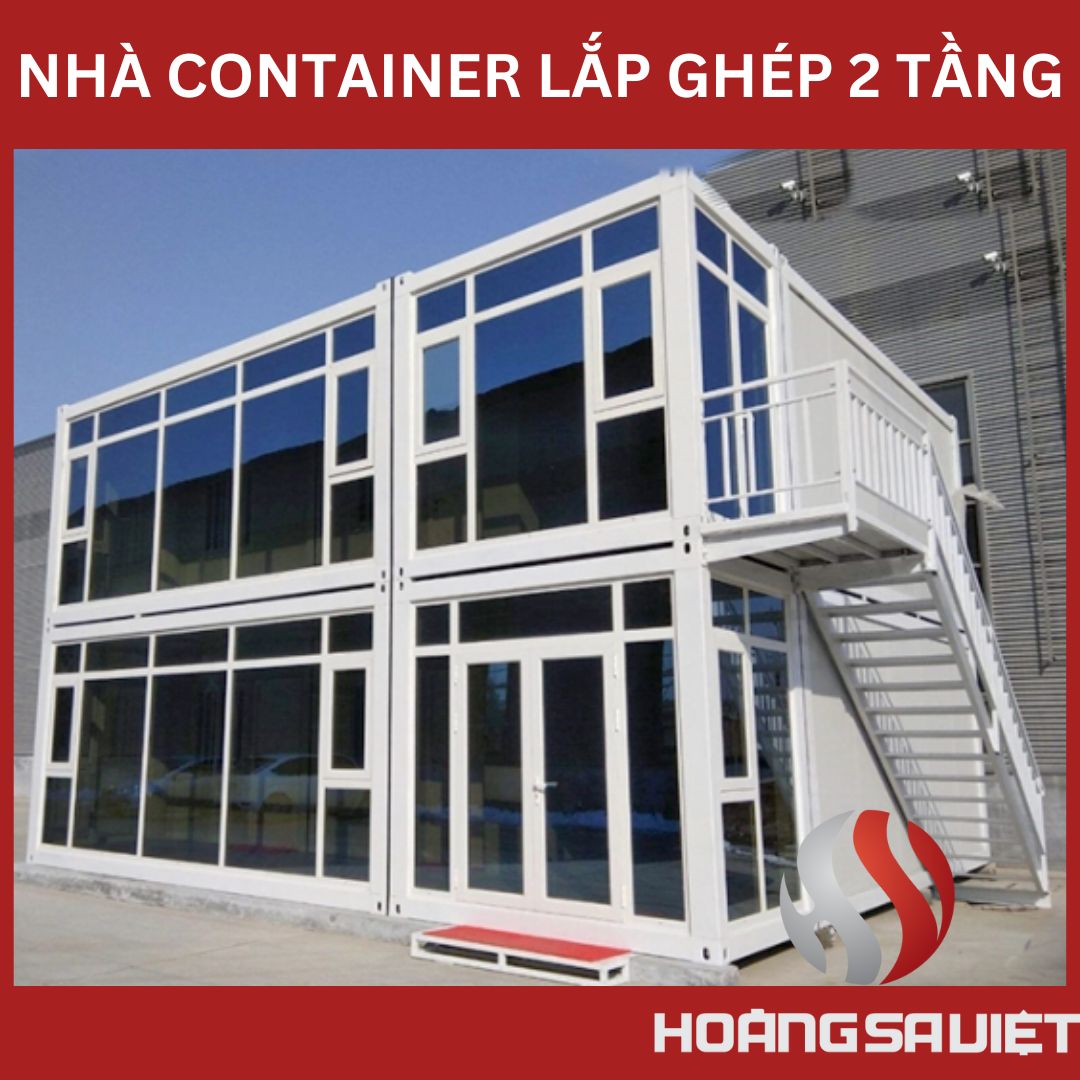
Container houses have extremely low construction costs
Container house models are not only suitable for low-income groups but also a reasonable choice for those who only rent land for short-term use. Thanks to their flexibility and cost savings, container house models are not only an effective solution but also bring many significant benefits to users.
Compared to traditional house construction, container house models help reduce up to 70% of costs related to foundation construction. This is the result of an optimized construction process where container blocks are used instead of building from scratch. The savings not only help reduce the financial burden but also make construction suitable for the budget of many customers.
Container house easy to move
Container houses offer flexibility and convenience in transportation and relocation. Unlike traditional houses, which are sometimes complicated and expensive to move, container houses can be easily transported to any location through specialized means of transport. The structure of a container house does not require a fixed foundation like traditional houses, which makes changing the location of the container house simpler and more flexible, whether it is near or far.
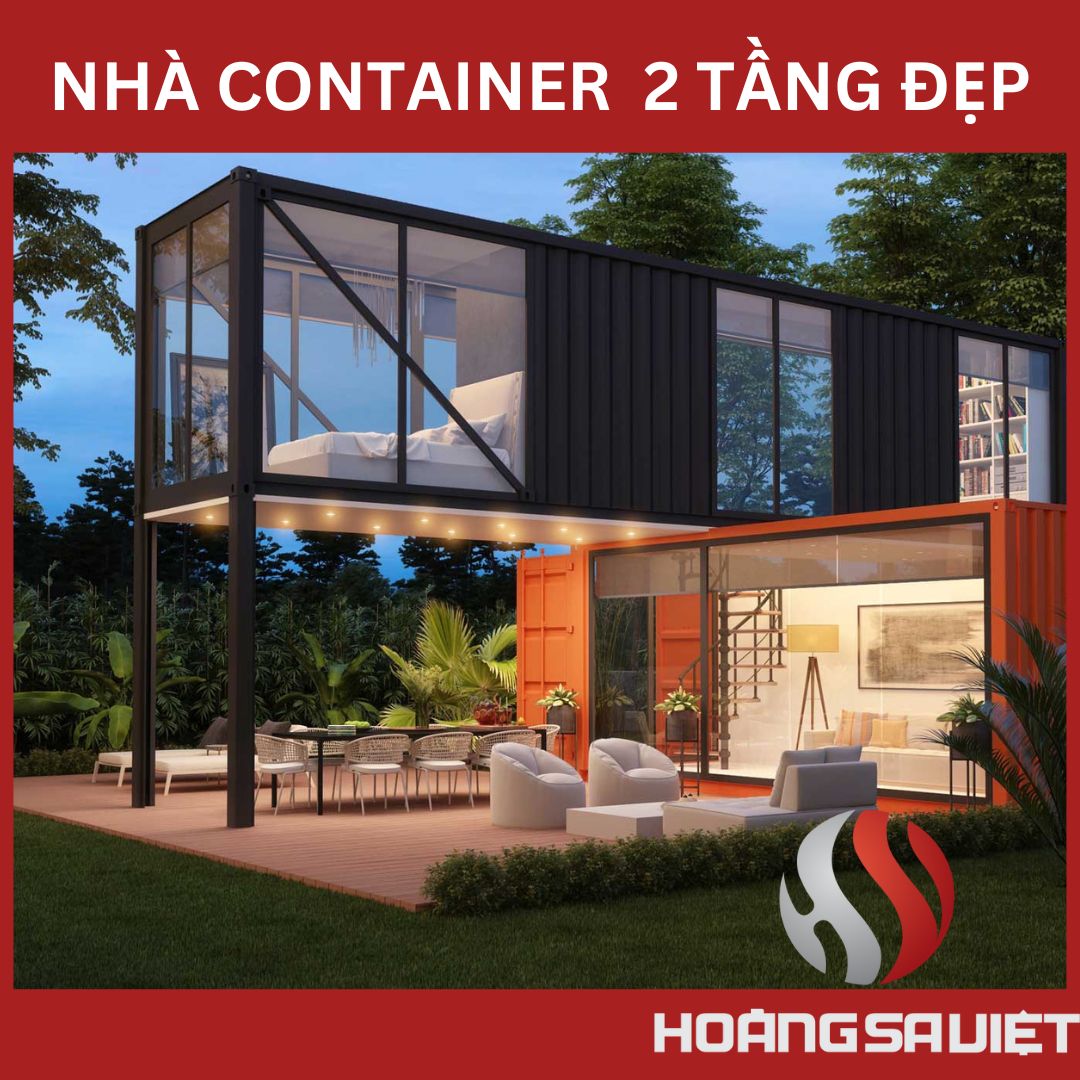
SEE NOW: Process of Buying and Selling Prefabricated Container Houses at Hoang Sa Viet !!!
Hiện chưa có đánh giá nào về sản phẩm này!



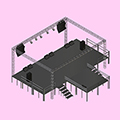
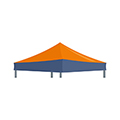



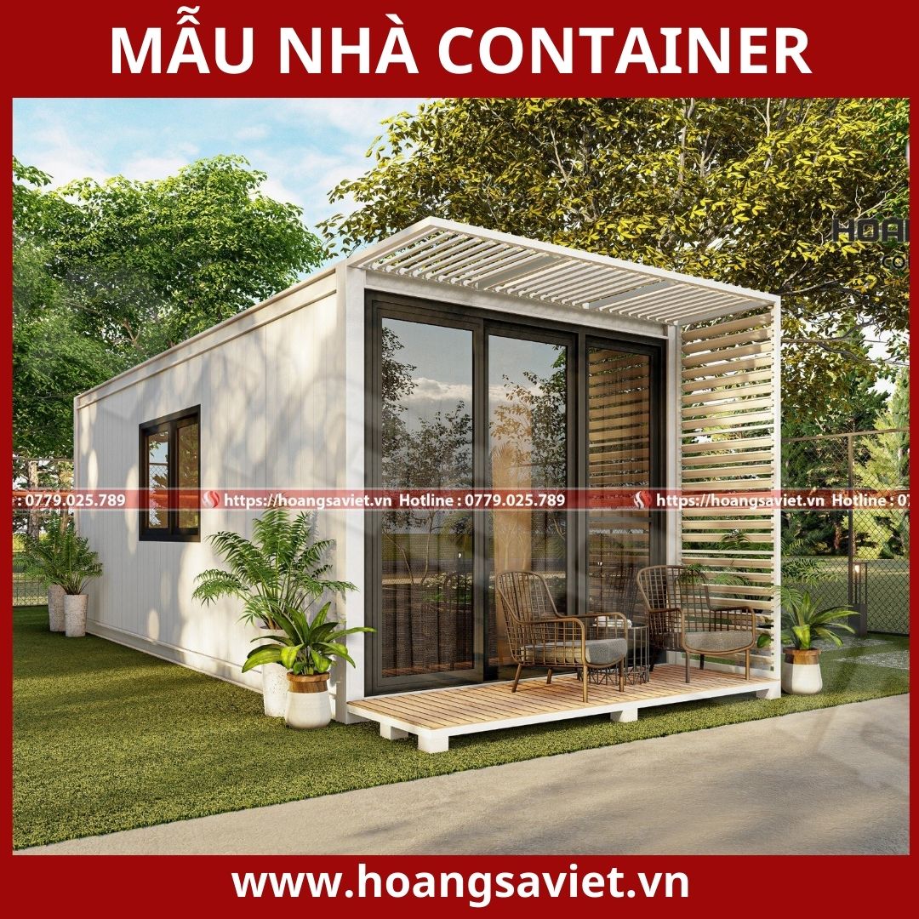
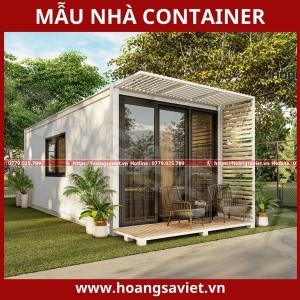
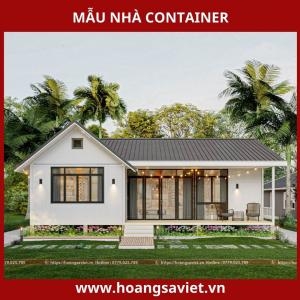
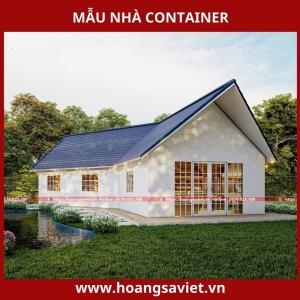
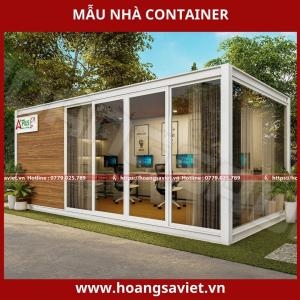
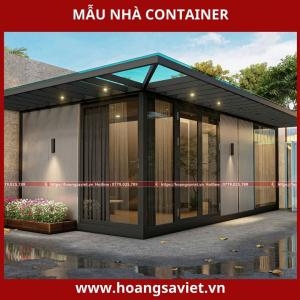
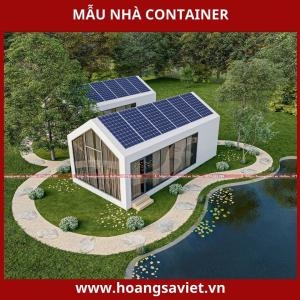
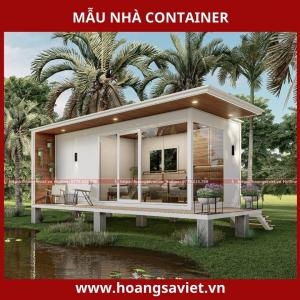
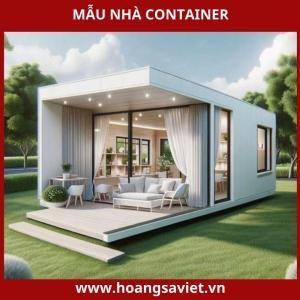
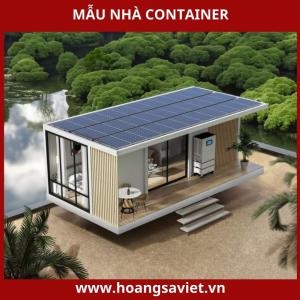
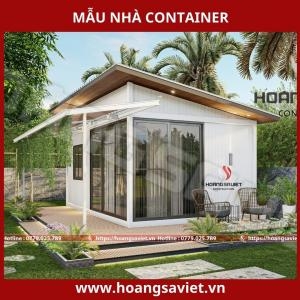
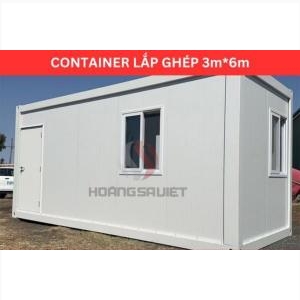
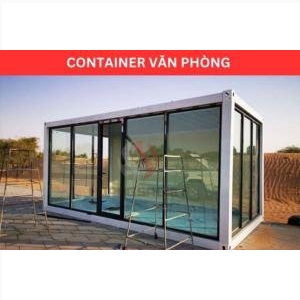
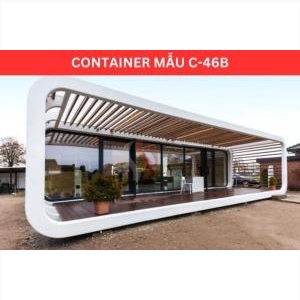
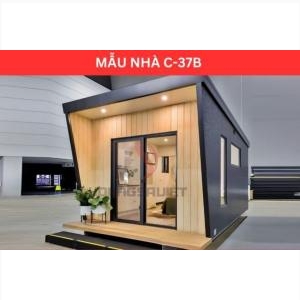
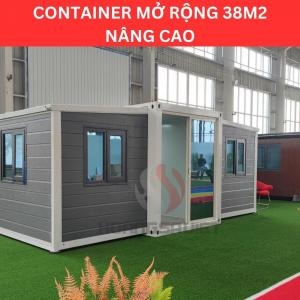
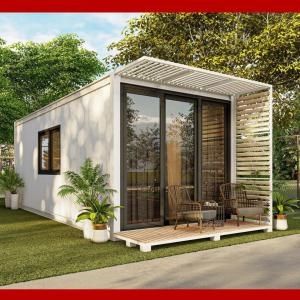
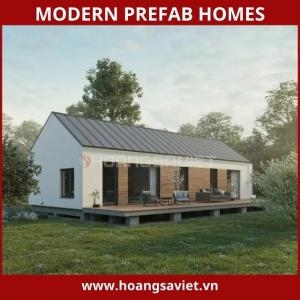
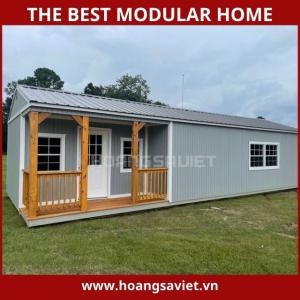
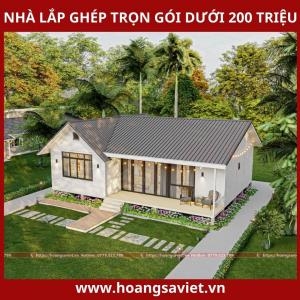
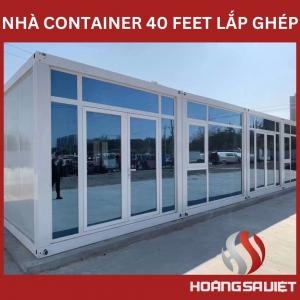
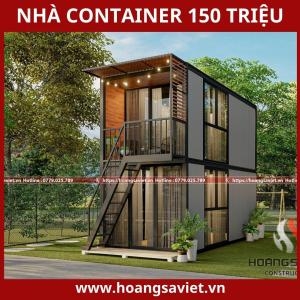
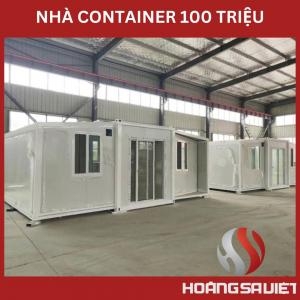
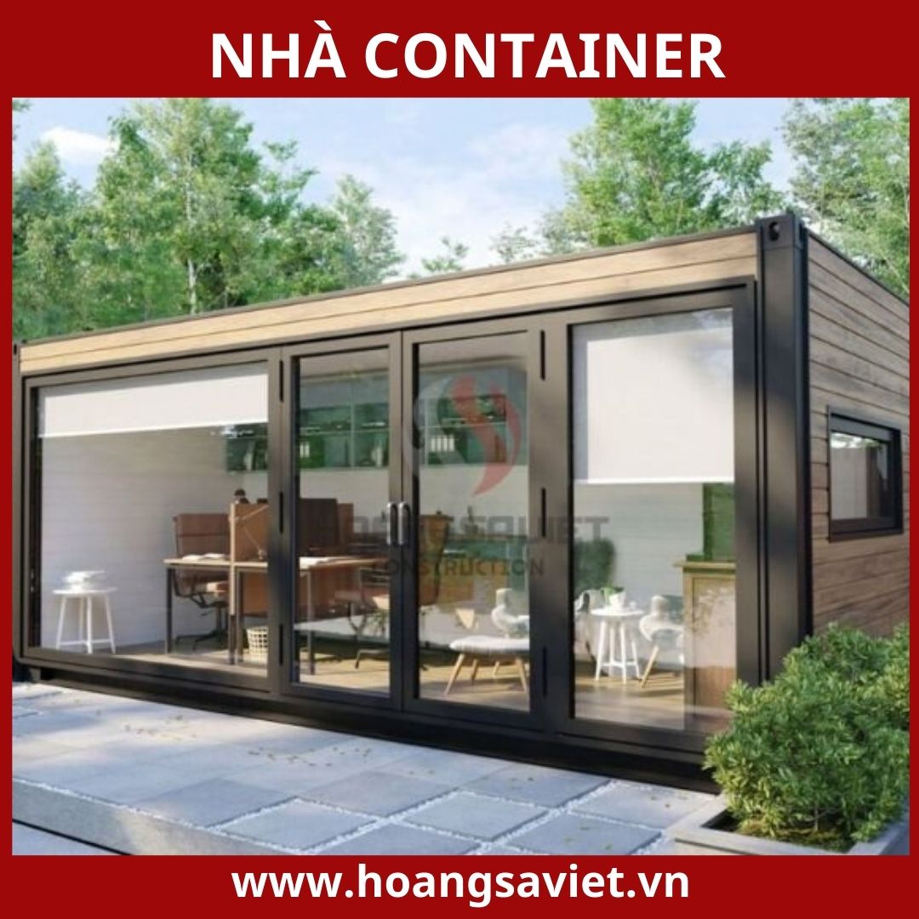
.jpg)
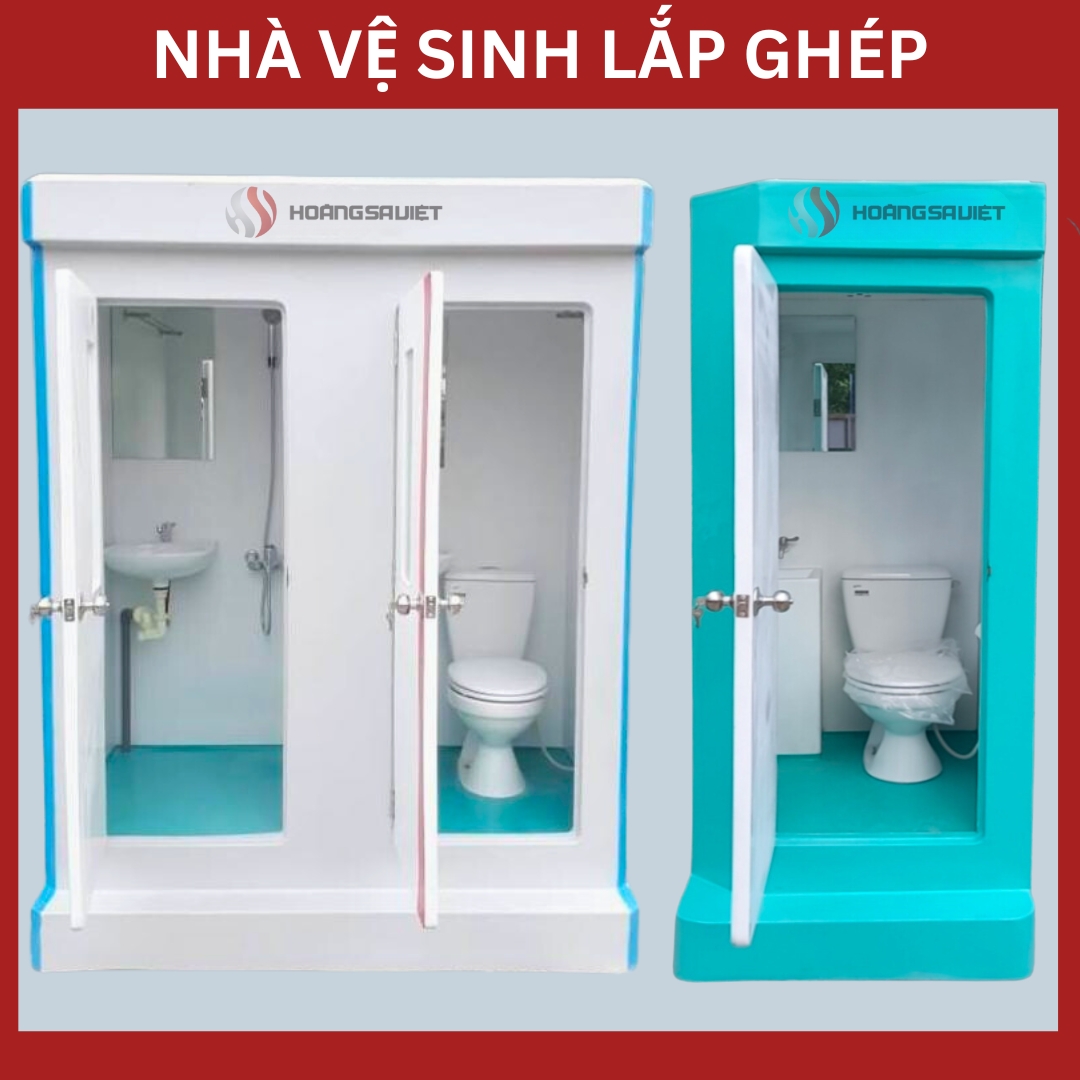
.jpg)
