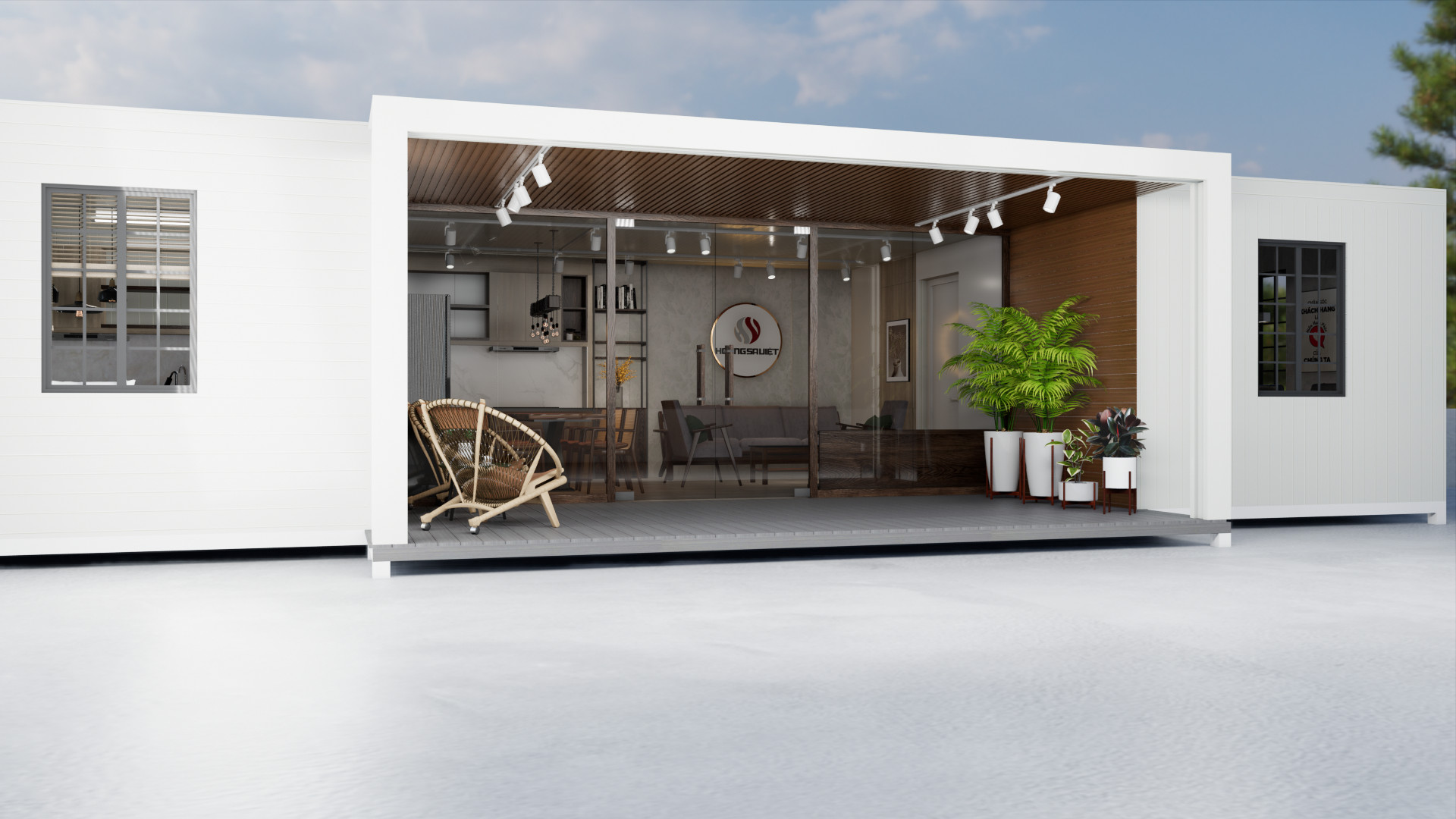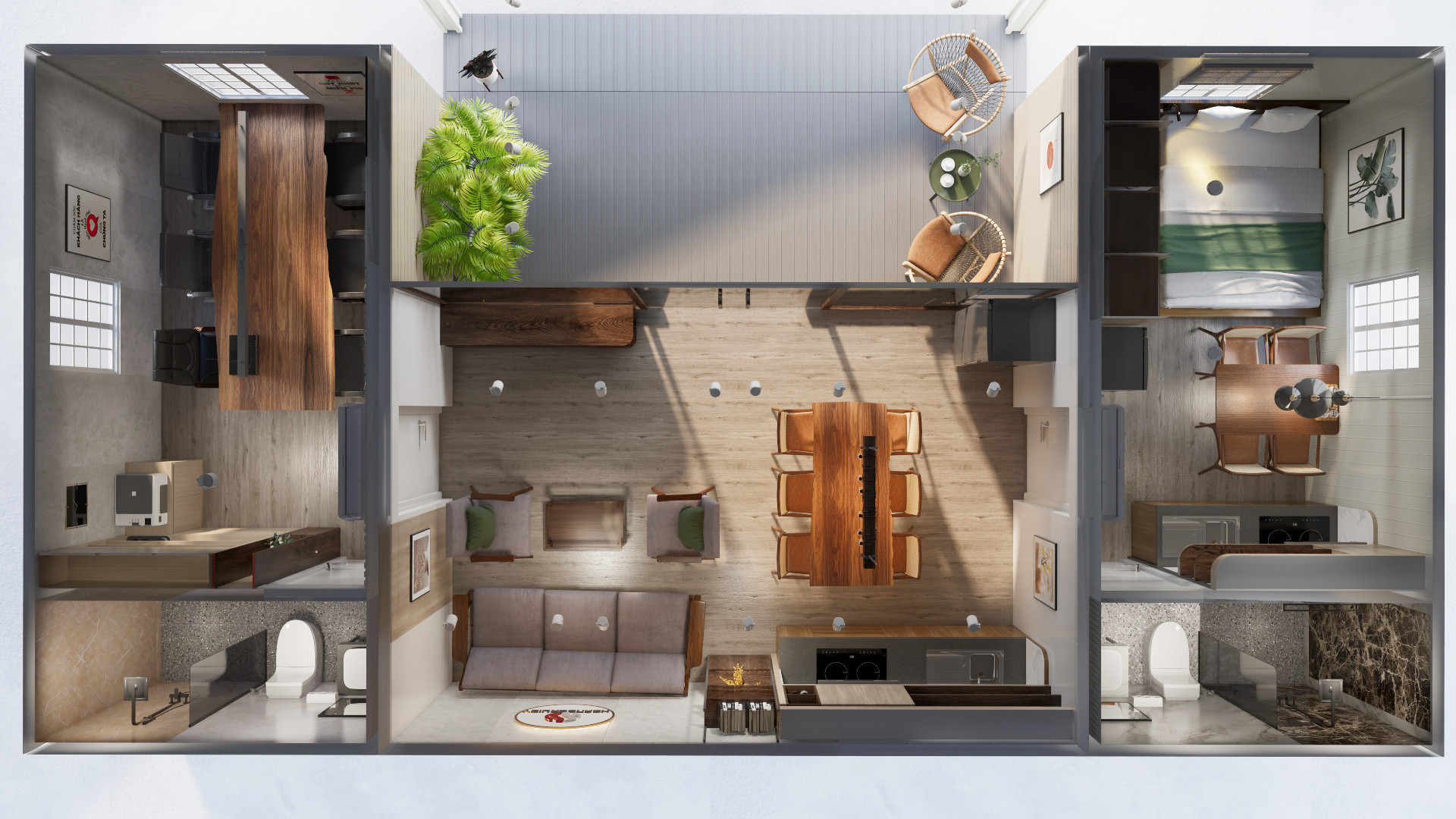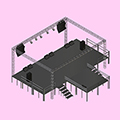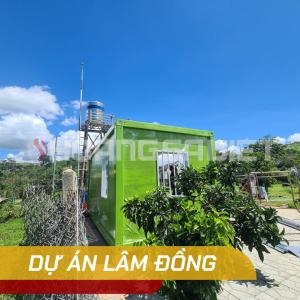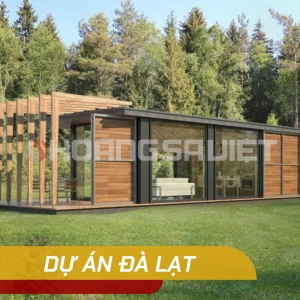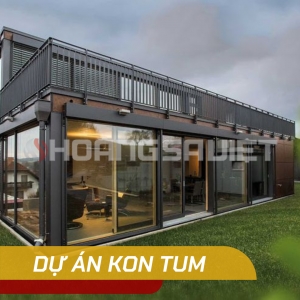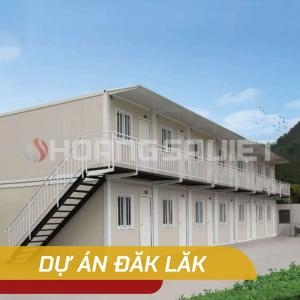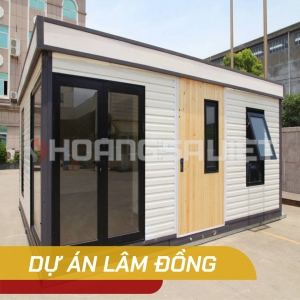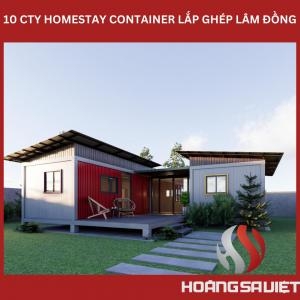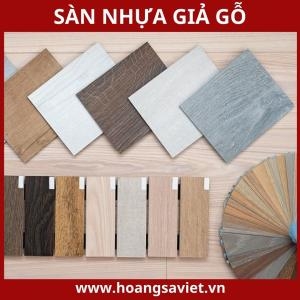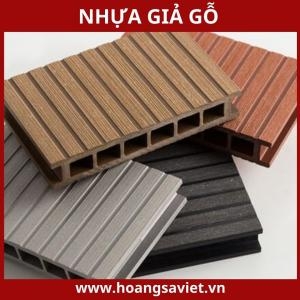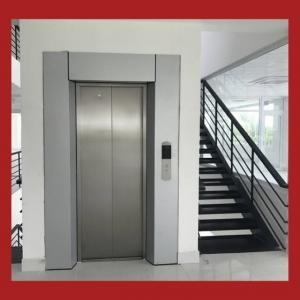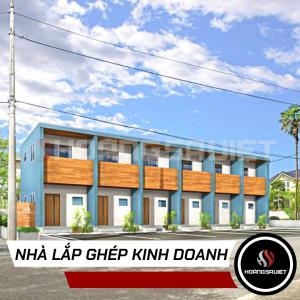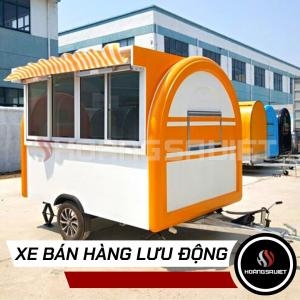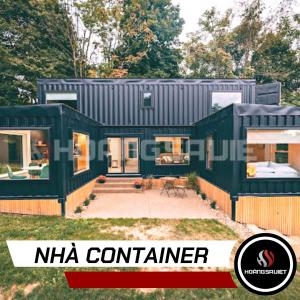The system is processing. Please wait a moment!
Vui lòng lựa chọn loại báo giá!
Grade 4 Prefab House in Gia Lai
The construction style of level 4 houses in the new era is improving and changing rapidly. New design styles were born to meet the home construction needs of many homeowners towards convenience, high technology, and uniqueness. There are many construction methods used. A unique, novel and optimal construction solution that can solve many construction problems is attracting a lot of attention from customers in need, which is the construction of prefabricated level 4 houses.. Currently, in Vietnam, this construction model is widely used from South to North, from big and small cities such as Hanoi, Ho Chi Minh City, Tay Ninh, Da Nang, Nha Trang anywhere. Installation and construction of level 4 prefab houses. One thing that confirms this trend is receiving great attention is that every day Hoang Sa Viet company continuously receives different installation requirements and continuously implements from 2-3 projects/day in big and small provinces. And most recently, the construction project "Prefabricated house level 4 in Gia Lai". So let's take a look at the attractive details of this model with HSV.
The trend of building level 4 prefab houses in Gia Lai?
Level 4 prefab house is an option that is being prioritized for construction. Saying goodbye to classic design styles, having to be built with heavy materials such as reinforced concrete, this modern house model brings a lot of convenience, flexibility and speed. Level 4 prefab house is a model with a steel frame structure, using lightweight, durable and highly recyclable materials. Although using lightweight materials, it still ensures safety and long life. Because of possessing advantages suitable for construction needs, Hoang Sa Viet's customers have planned and built ideas for their house in Gia Lai.
Model of customer's level 4 prefab house design
Design model of prefab level 4 , the main color is white. Fully furnished design for 1 bedroom, living room + kitchen, meeting room. Request to build a flat roof and make a small yard in front of the house.
Project details
-
Category: Level 4 prefab house in Gia Lai
-
Customer name: Ms. Ngo Pham Anh Hong
-
Construction and design unit: Hoang Sa Viet construction
-
Location: Gia Lai
-
Land use area: 80m2.
-
House frame: 3 frames (3x6) and 1 frame (4x6)
-
Completion time: 10 days.
-
Warranty: 10 years
Processes for implementing level 4 prefab house project in Gia Lai
The first phase: HSV's technical staff will survey and check the installation location. Offer methods of flattening the land, moving the frames into place.
Stage 2: Check the legality of the land use area.
Stage 3: Based on the requirements and suitability of the installation location, HSV's architects will design 3D and 2D drawings for customers to follow.
Stage 4: The company's sales staff will make a detailed quotation and agree with the customer.
Stage 5: Technical staff will come to carry out the installation according to the specified time.
Stage 6: Completing the construction process and handing over the house.
Structure of level 4 house in Gia Lai
Overall, the prefabricated level 4 house is assembled from 3 house frames (3x6) and 1 house frame (4x6). Used flat roof according to design requirements. The outside of the house is covered with a simple white paint but still has a high aesthetic. In front of the house, there is also a small courtyard design with brown tables and chairs as a highlight. The outer glass door is made of tempered glass and has 2 small windows on both sides.
Going inside the house, going from left to right will be the bedroom, living room + kitchen, meeting room. The interior of the house is used warm brown tones as the main color. Wood floor under the house. Use the spotlight system to make the details in the house more prominent.
