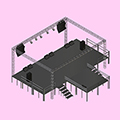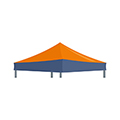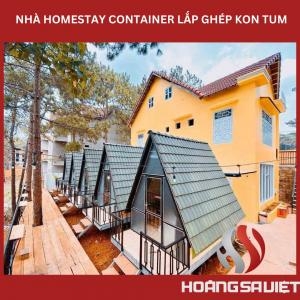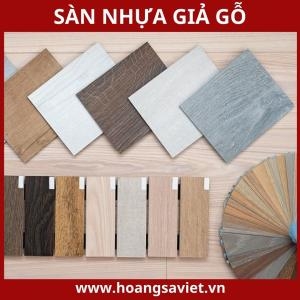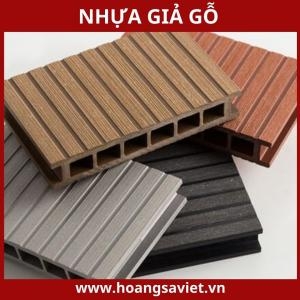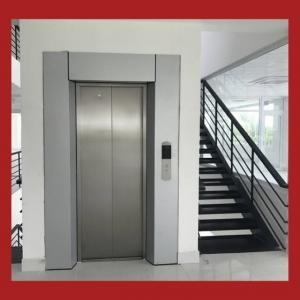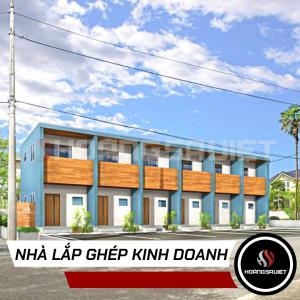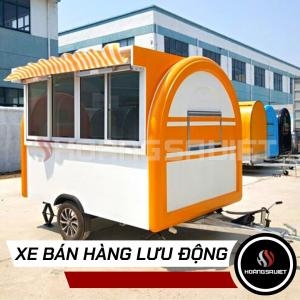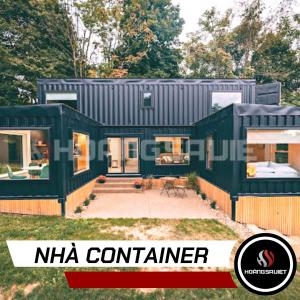The system is processing. Please wait a moment!
Vui lòng lựa chọn loại báo giá!
- Home Project Highlands Office Container House In Kon Tum
Construction of a pre-assembled container office in Kon Tum
SEE MORE OTHER PRODUCTS:
The land of Kon Tum today is having a very good transformation, receiving a lot of attention and investment from economy to tourism. In Kon Tum, many other new areas are still being researched and developed. In order to facilitate the study of many companies built here, with most requirements such as saving time and saving costs, there is a tendency here to install offices from prefabricated houses. Hoang Sa Viet has completed a project " Assembled office in Kon Tum " for the southern representative of KVY company. If you are interested in learning about this model, you can check it out with HSV.
CUSTOMER NEED
The design of a pre-assembled office with the function of using is 2 floors, with a balcony, 2 toilets on the bottom. The main color requested by the owner includes black, brown, and white. Fully furnished installation.
GENERAL PROJECT INFORMATION
-
Category: Pre-assembled office in Kon Tum.
-
Customer name: Nguyen Huu Cau – representative of KVY Co., Ltd.
-
Design and construction: Hoang Sa Viet Construction
-
Location: Kon Tum.
-
Land use area: 90m2.
-
House frame: 6 prefab houses (3x6).
-
Construction time: 10 days (including shipping time)
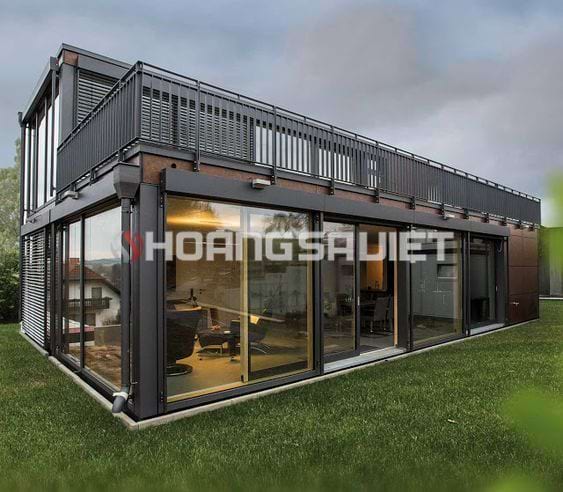
PROJECT IMPLEMENTATION
Step 1: Receive a request from the investor.
Step 2: Check the soil properties to plan the foundation of the house.
Step 3: Check the legality can build into 2 floors or not.
Step 4: Design according to measurements to reach 2D and 3D drawings.
Step 5: Construction of the pre-assembled office.
Step 6: Install the furniture.
Structuring the OFFICE INSTALLATION IN KON TUM
The pre-assembled office is formed from 3-layer panels of heat-resistant, soundproof and fireproof panels. Pillars and foundations are carefully constructed from stainless steel bars. Around the office is installed tempered glass, and is covered in black and brown to create a cozy part. Inside the house on the lower floor is divided into 4 rooms, the upper floor into 2 master rooms. Furniture is designed according to the requirements of each room. There are 2 toilets above and below. Add an extended balcony to create airiness and be a highlight for the house. System of yellow lights around the office. Electrical system and waste septic tank are fully installed.
SEE MORE OTHER PRODUCTS:



