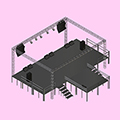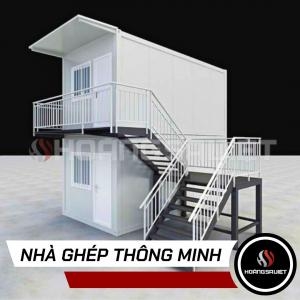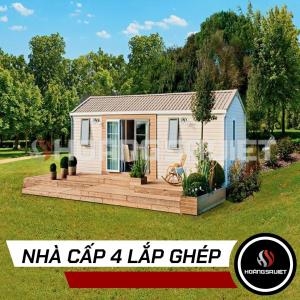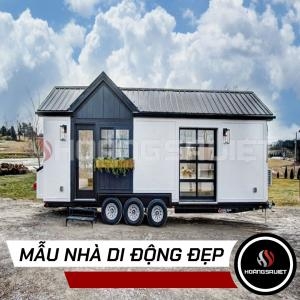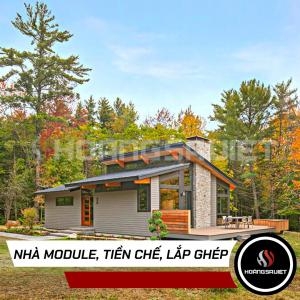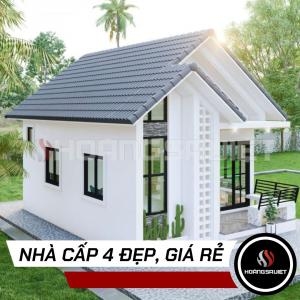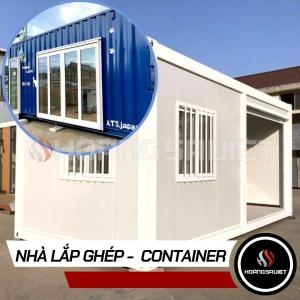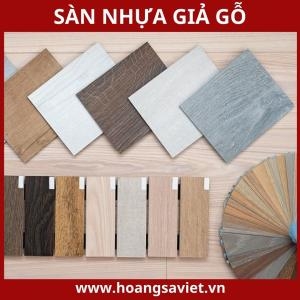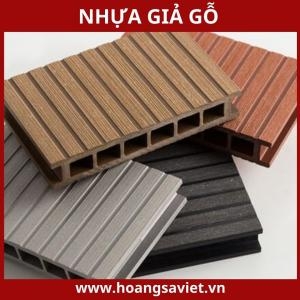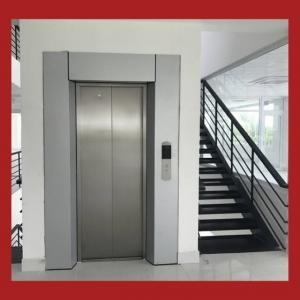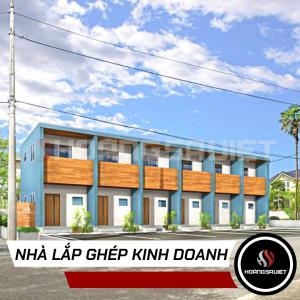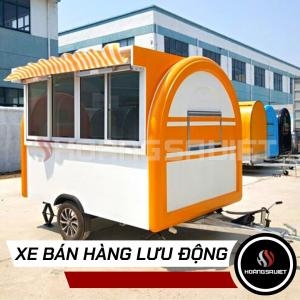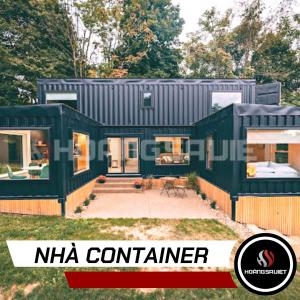The system is processing. Please wait a moment!
Vui lòng lựa chọn loại báo giá!
- Home News Sharing experiences PREFAB CONTAINER HOUSE
Understanding the Internal Structure of Smart Prefab Home - Mobile Home
Prefab houses are gradually becoming a new modern trend, although it is a relatively new name in Vietnam, before it was difficult to imagine because this type of assembly house is popular in other countries. other development. However, up to the present time, this assembled model has been and is becoming more and more popular with Vietnamese people because of its reasonable price, no difficulty in obtaining permits, and easy disassembly and assembly. save time.
Because of the increasing demand, so the product quality is also increasingly improved and upgraded to meet the needs of customers while still ensuring safety and high aesthetics, instead of the wall being built. wooden composite panels as in the past were prone to mold and termites, now prefabricated houses have been completely replaced by panels or raised wood covered with protective paint.
The structure of the prefab house consists of 6 main parts, let's go with HSV Construction to learn each part of the prefab house so that you can better understand the model of this mobile home.

1. House foundation
For prefab houses, the foundation of the house does not need to be too focused like a traditional house, because the prefab house is created to meet the shortening of time, convenience, and low cost, so the prefab houses are usually designed in the form of existing wall panels and beam frames, just need to be brought and assembled to be used.
For prefab houses with 2 floors or more, designers and engineers will increase the thickness, change the materials of the frame and beams to fix the house and ensure its certainty, ensuring safety in the future. use process.
2. House frame
The frame is considered as one of the most important parts in the prefab structure. All these parts are pre-machined to the calculated and researched specifications and then taken to the designated site for assembly.
The frame is divided into 2 types:
- Main frame: upper girder, lower beam, vertical pillar, joint
- Floor frame: floor frame, roof frame
3. Floors
After attaching the beams to the floor frame, we will continue to line it with Cemboard panels with many outstanding advantages such as fire resistance, termite resistance and pretty good water resistance, light load, the final layer on the floor will be lined with simily or imitation wood flooring depending on customer requirements
4. Roofs
The roof will consist of two parts: 2 layers of corrugated iron lined in the middle with 50mm thick insulating cotton, vertical gutters, horizontal gutters and painted with anti-corrosion paint of the outside climate.
In addition, the roof will be equipped with a storm-proof bracing system to ensure absolute safety for users as well as the building when natural disasters occur.
5. Walls
The next part in the structure of the prefab house is the wall and partitions. For low-cost houses, this part of the wall is usually made up of soundproof and good insulation panels. For modern houses and higher aesthetic requirements, it is possible to combine more tempered glass or high-grade wooden walls. These are all lightweight materials, have low construction costs and bring a sense of ventilation to the house.
To better understand the meaning of the panel wall used in construction, you can refer to the article: Panel wall and what and how to apply it in the prefabricated house model.
6. Door system
The basic door system of a prefab house includes 1 window and 1 door made of aluminum, with panels. In addition, we can also transform into sliding doors, making tempered glass depending on customer requirements.
HSV Construction - Building Trust - Building Golden Prestige.
You are looking for a mobile home design and construction unit but do not know which unit to choose. Hoang Sa Viet is the suggestion for you. We are a company specializing in the production and assembly of mobile homes with a variety of prices to suit the needs of customers.
With a factory campus of 8000m2 and a team of professional engineers, we always listen and offer the best solutions to optimize costs and "Build Trust - Build Golden Prestige".
If you want modern, sophisticated, fully-equipped designs, flexible in environments and adaptable to different weather conditions, reasonable prices, easy assembly and disassembly, flexible If you are active in moving, please contact Hoang Sa Viet - Building Trust - Building Golden Prestige.



