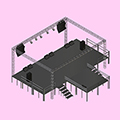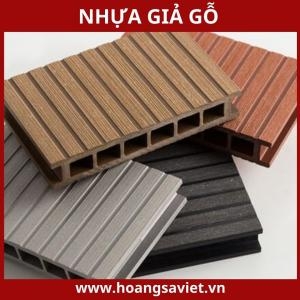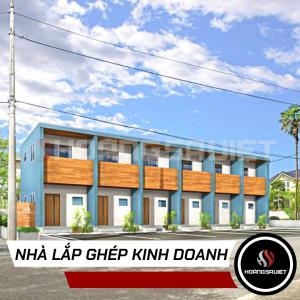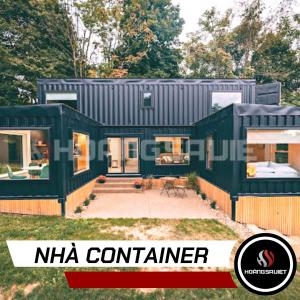The system is processing. Please wait a moment!
Vui lòng lựa chọn loại báo giá!
- Home Project 中北部 Office Container House In Ha Tinh
Pre-assembled Garden House in Ha Tinh
Pre-assembled garden house is one of the models that apply the construction method from prefab houses, also known as assembled container houses. Currently, the model of assembled garden houses is increasingly diverse and stylized from basic house frames. The following article will provide information on the process of building a prefab garden house. Join Hoang Sa Viet to refer to the actual project "Assembled garden house in Ha Tinh".
PLAN TO CONSTRUCTION GARDEN HOUSE IN HA TINH
Ha Tinh is a province in the central strip of land, located in the North Central tourist area, bordering Nghe An to the north, Quang Binh to the south, Laos to the west, and the East Sea to the east with a coastline of 137km. The terrain is diverse, there are mountainous, midland, plain and sea areas.. Their original idea was to build a common bud house to facilitate gardening. But after consulting and learning, they found that the investment in building prefab houses does not cost too much, but also durable use, withstand all weather. After receiving advice from the company, Hoang Sa Viet's customer decided to build a prefab garden house.
GENERAL PROJECT INFORMATION
-
Category: Pre-assembled garden houses .
-
Customer name: Anh Van Hung.
-
Construction and design unit: Hoang Sa Viet Construction
-
Location: Ha Tinh
-
Size of area: 18m2.
-
House frame: 1 prefab frame (3x6)
-
Completion time: 2 days.
-
Warranty: 10 years
CONSTRUCTION PROCESS OF HA TINH GARDEN AND GARDEN FACTORY
The process of completing the project "Assembled garden house in Ha Tinh was carefully planned by Hoang Sa Viet company in detail, including the following stages:
The first stage: Surveying the installation site, determining the type of construction land, how to transport materials to the construction area.
Stage 2: Make drawings, detailed quotes and agree on the final construction plans.
Stage 3: Carrying out construction according to drawings
The project construction steps include the following steps:
a) Fix the foundation, frame for the house.
Because this house was requested by the investor to be built on a pond on their yard, so instead of making the usual foundation like a house on land, Hoang Sa Viet we reinforced the iron part, creating a supporting frame to be able to put the house on the lake
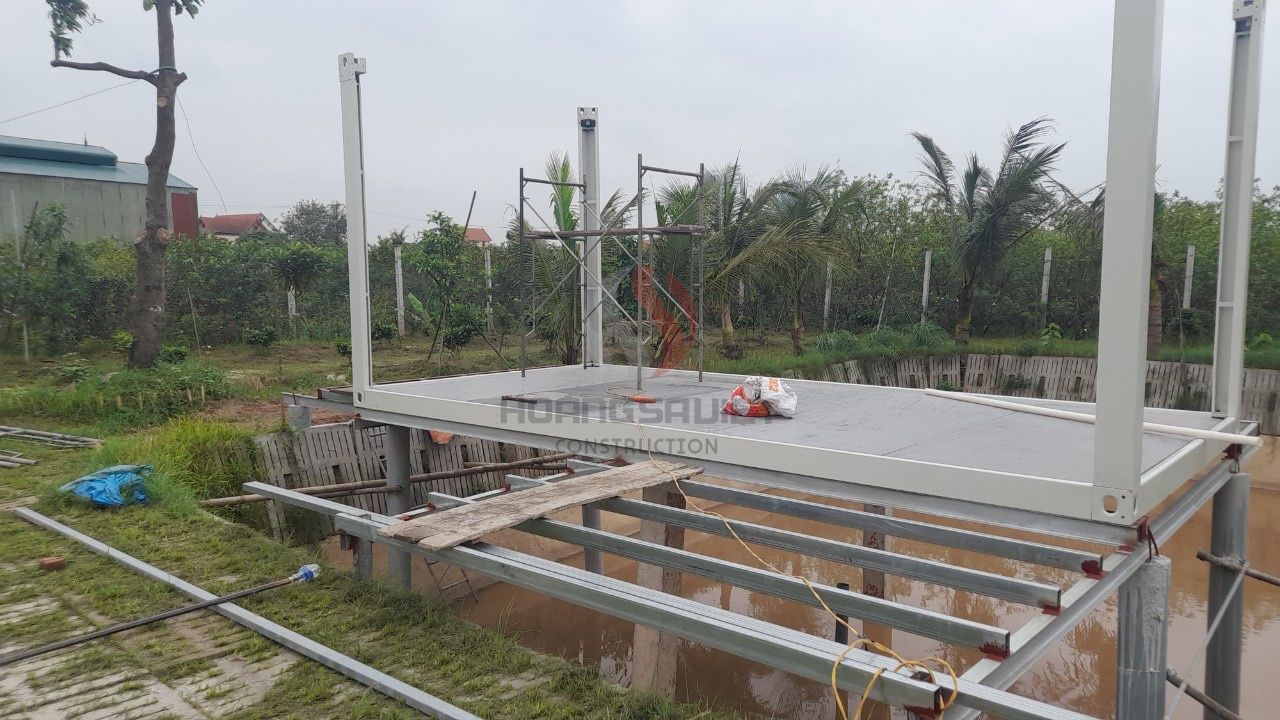
b) Install the wall + roof.
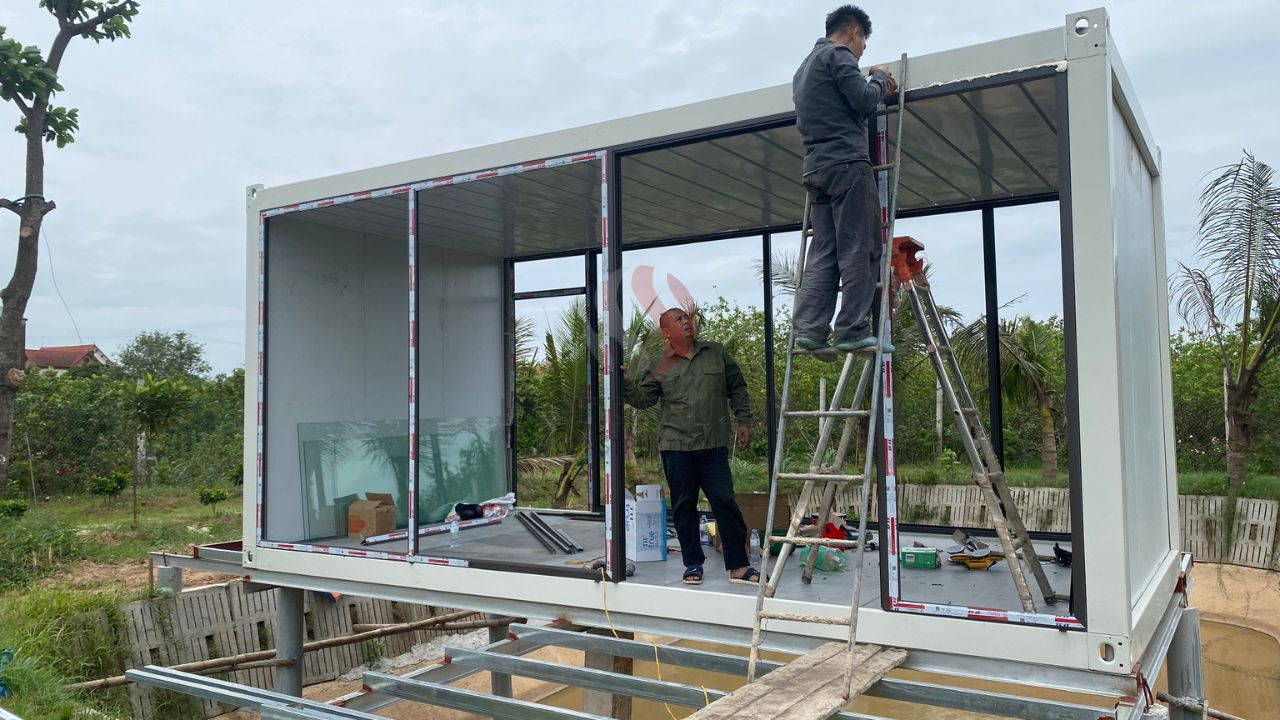
c) Complete additional required items such as closing more stairs, window frames. Finally, the customer will evaluate the construction level of the house.
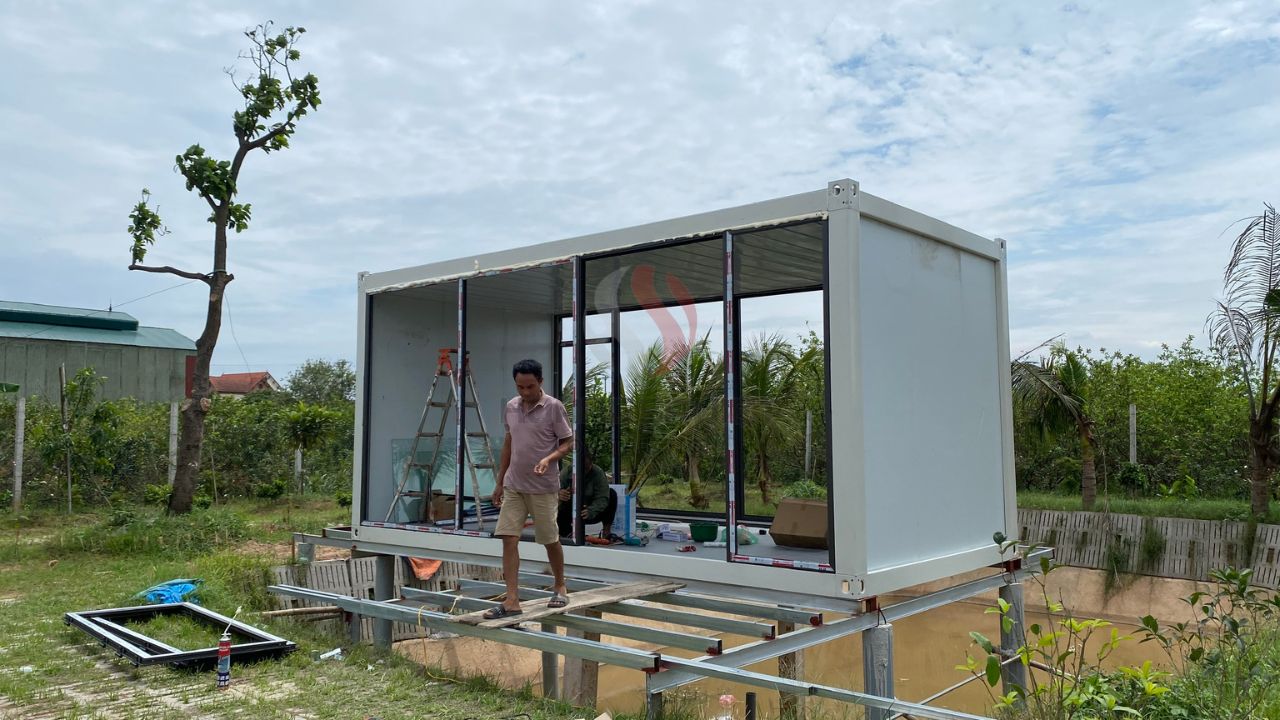
Structuring the GARDEN HOUSE IN HA TINH
Overview of a garden house in Ha Tinh made from a prefab frame (3x6). The house is designed according to the basic frame, assembled from white panels, very good heat, sound, and fire resistance. The roof is also required to use a basic flat roof. The steel frame column of the house is used good, stainless steel with a long service life. The house was requested by the owner to be built on the lake and attached glass on both sides to make the space more open
The most beautiful prefab house models in 2023
In order to meet the increasing aesthetic demand for housing, there are many types of prefab houses on the market that are beautiful and close to human life, which are modified based on the traditional houses of the majority of people. Vietnam, specifically:
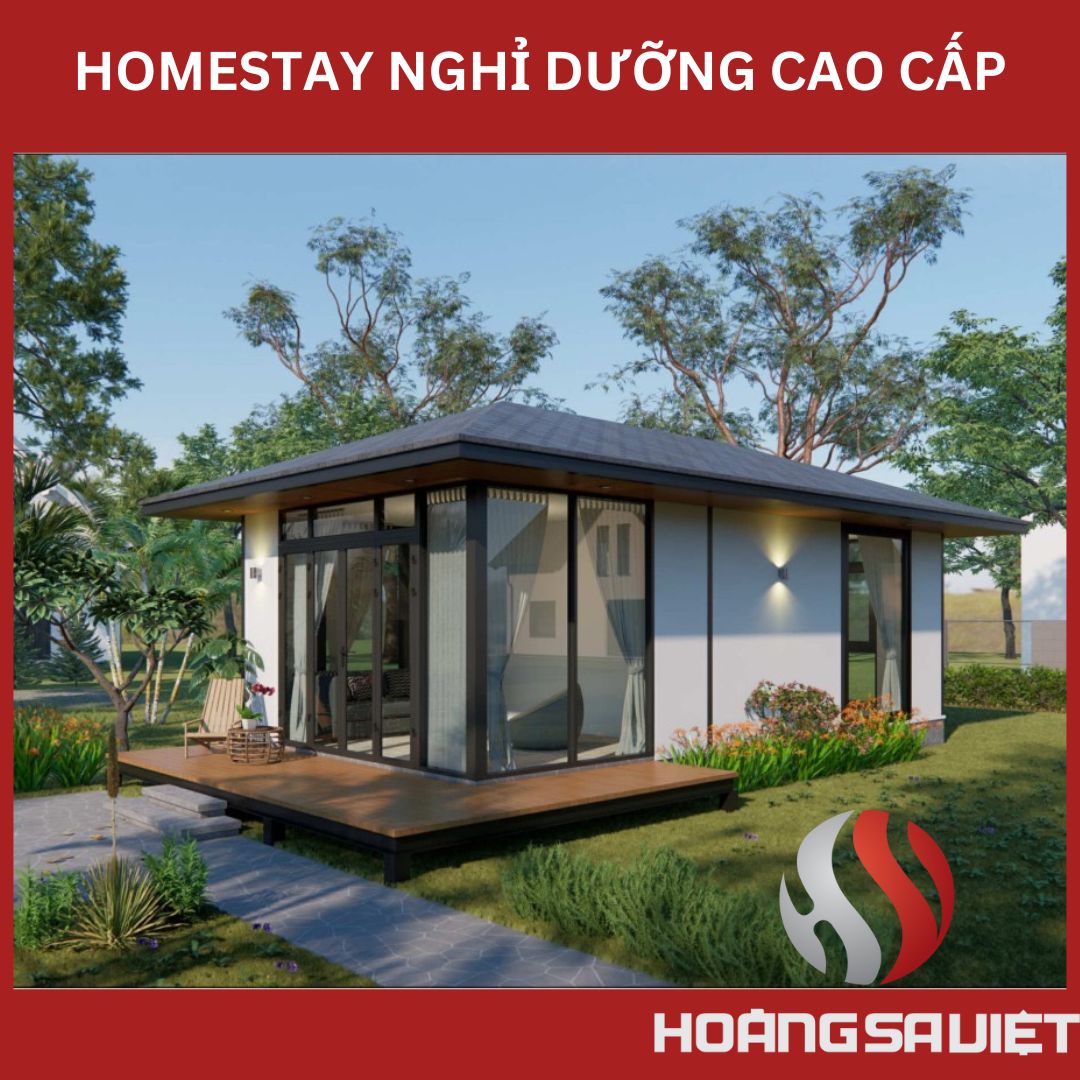

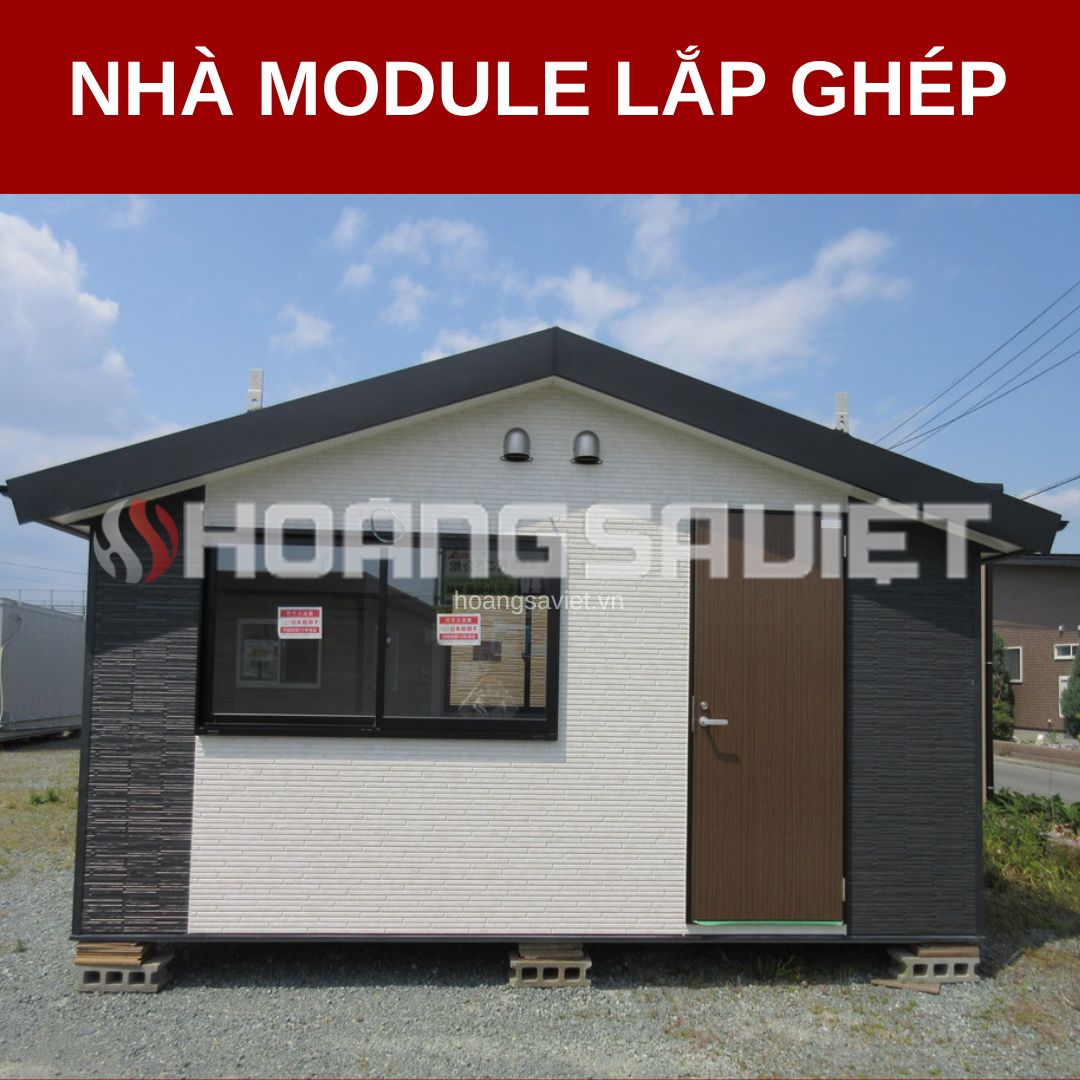


1. 2 Floor Prefab House
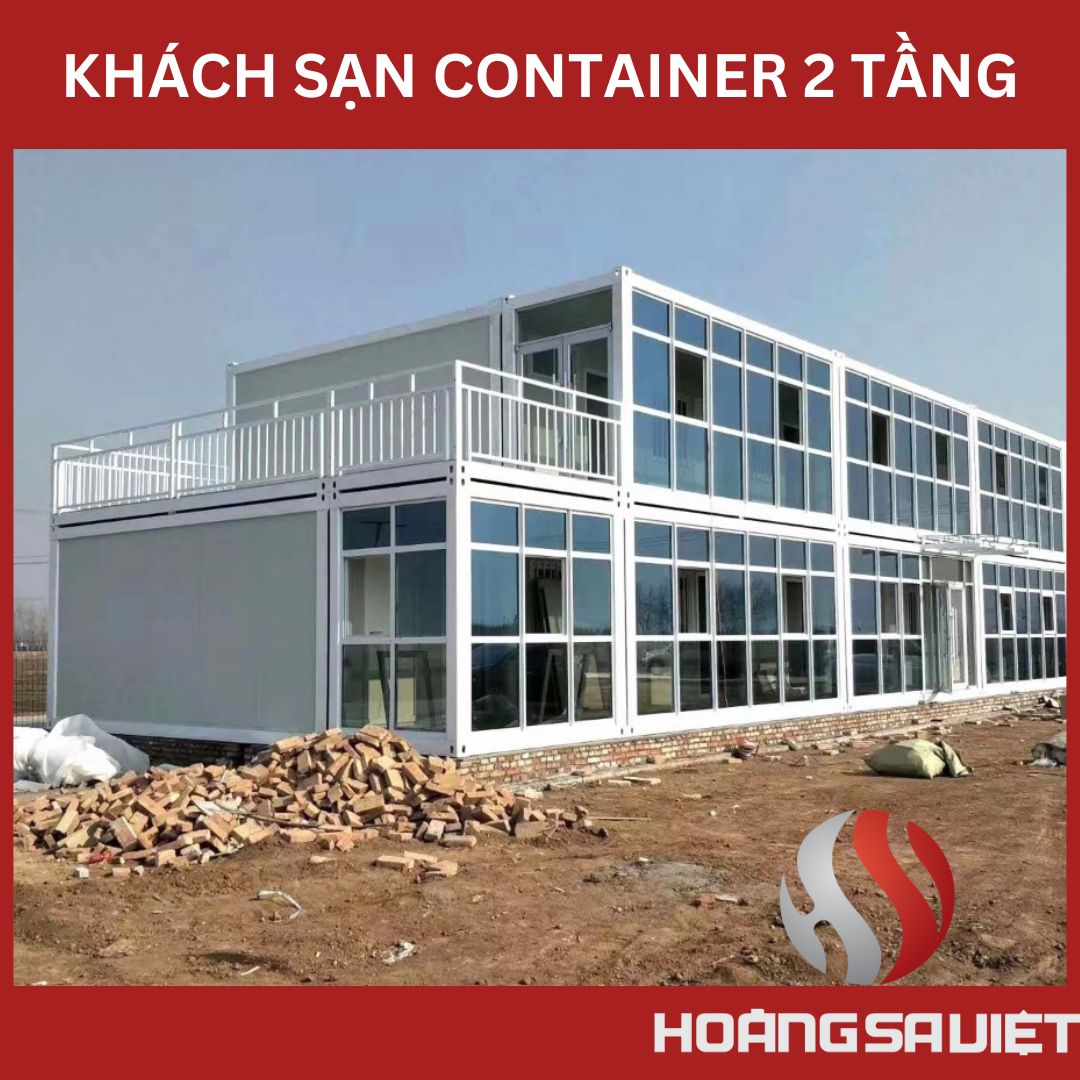
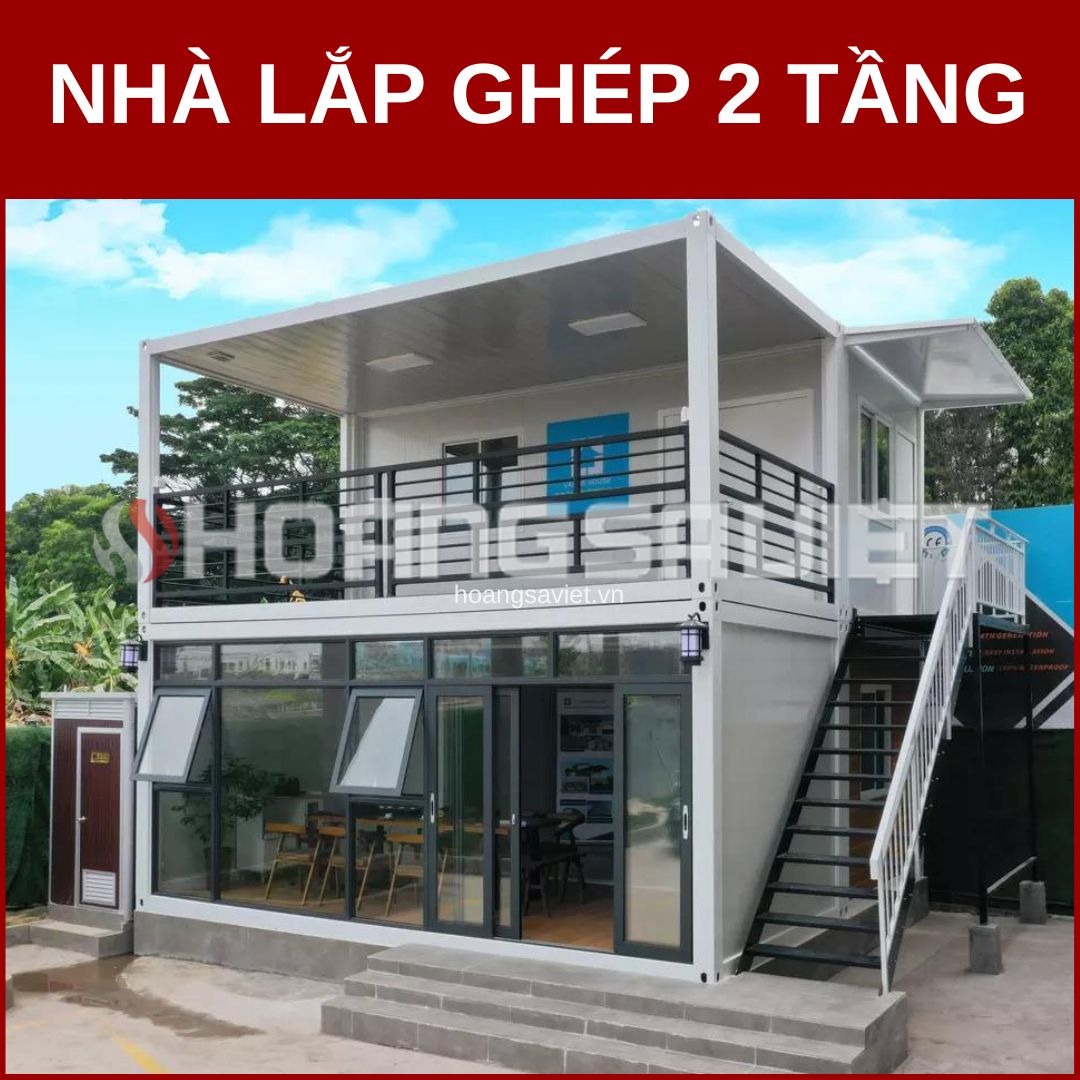
View product details [HERE]
2. Prefab House with 2 Roofs
.jpg)
View product details [HERE]
3. Prefab Level 4
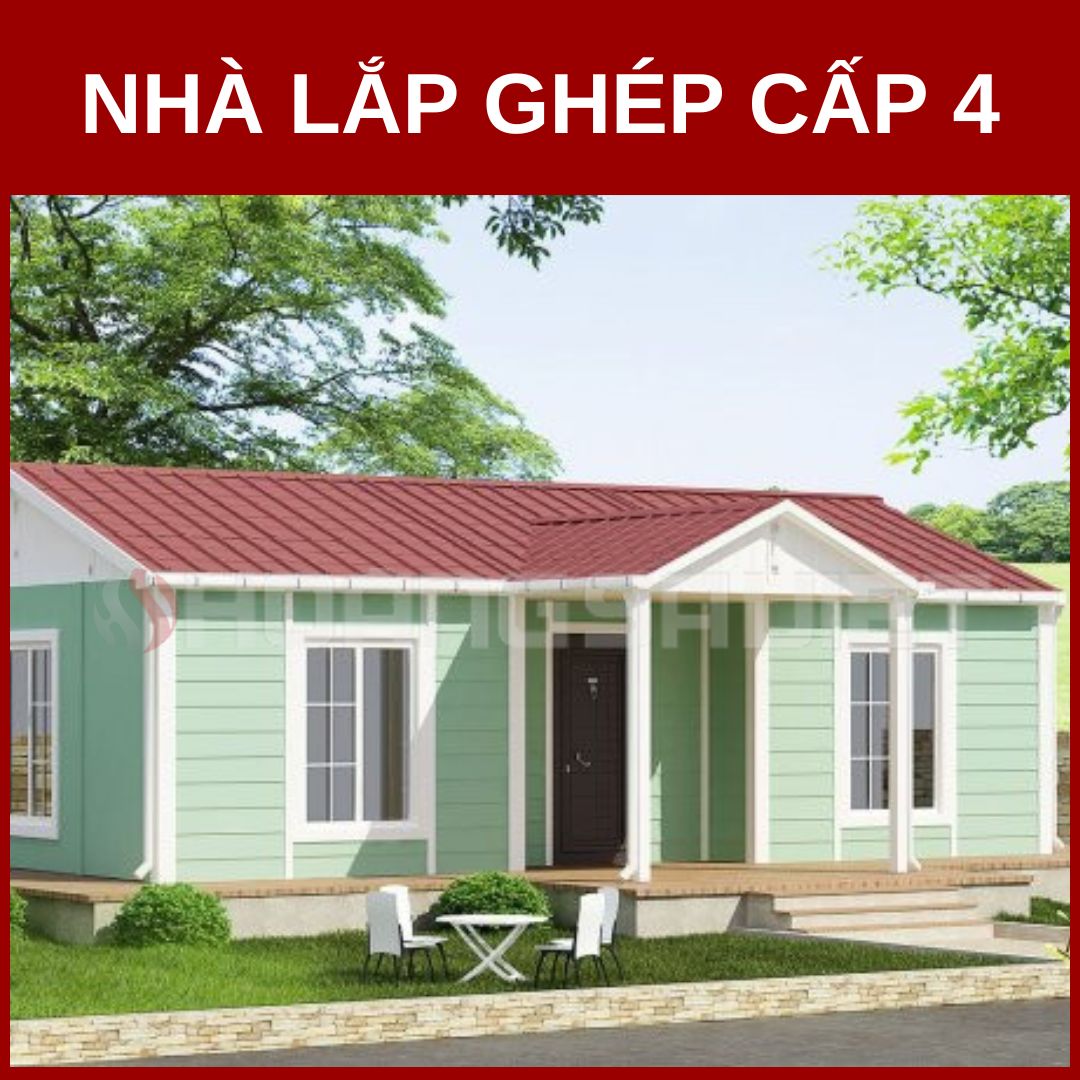
View product details [HERE]
4. Thai Roof Prefab House
.jpg)
View product details [HERE]
5. Civil Prefab House
.jpg)
View product details [HERE]



