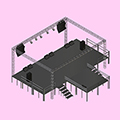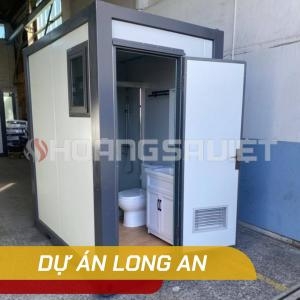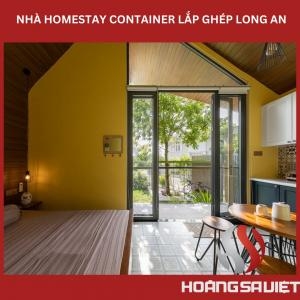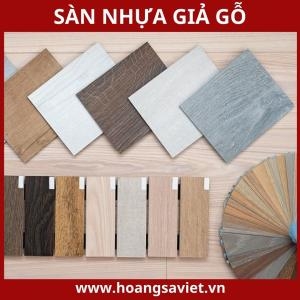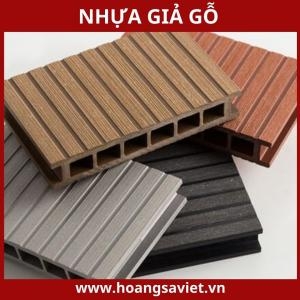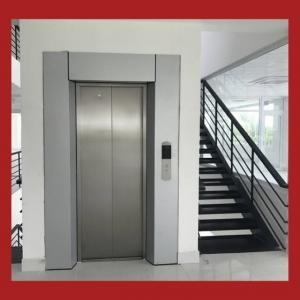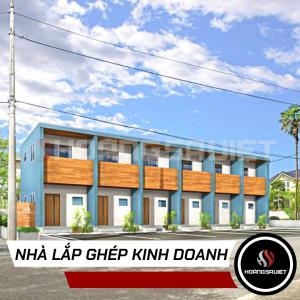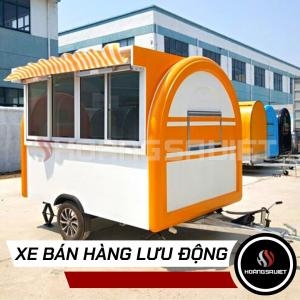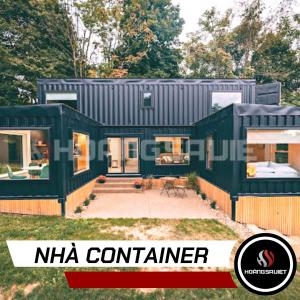The system is processing. Please wait a moment!
Vui lòng lựa chọn loại báo giá!
- Home Project Southwest Office Container House in Long An
2 Floors Prefab Hostel in Long An Industrial Park
SEE MORE ARTICLES
In the real estate industry, building motels for rent is becoming a dominant investment trend, attracting the attention of a large number of potential investors. Room rental business has many advantages and benefits compared to other types of rental real estate business. However, this is also a rather difficult problem for investors. Therefore, in the current development, they choose the method of applying advanced technology and techniques, which is to build a pre-assembled boarding house . This construction method is being popularized in cities, provinces with many industrial parks, or schools to reach the target audience of employees or students. When researching and surveying in many areas, customers of Hoang Sa Viet company, chose Long An province - a province with many industrial parks, as the construction site.The hostel provides staff accommodation at competitive rates. In Long An, Hoang Sa Viet has also built many projects in neighboring areas such as Long Trach, An Thanh, Tan Kim, Plastic Tan, Long Hau, Thanh Duc, Duc Lap... detailed process of the project.
CUSTOMER NEED
Building a series of pre-assembled motels with a 2-storey structure, 40 rooms and a toilet in each room. Simple white tones. Basic furniture for each room.
GENERAL PROJECT INFORMATION
-
Category: Hostels in Long An.
-
Customer name: Mr. Dang Mai Hoang Anh.
-
Design and construction unit: Hoang Sa Viet Construction.
-
Location: Long An Province.
-
Land use area: 380m2.
-
House frame: 40 prefab frames (3x6).
-
Completion time: 15 days (including shipping time).
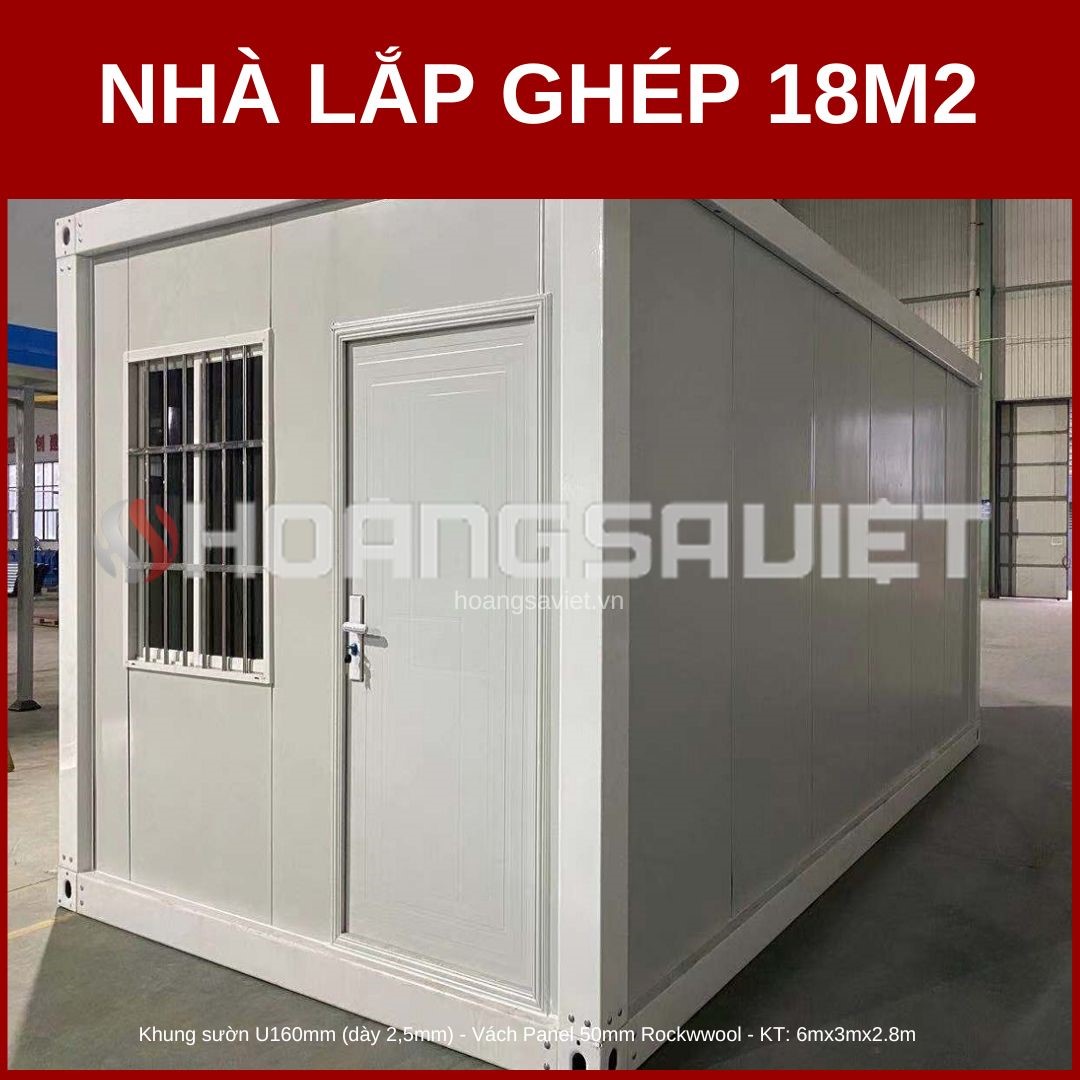
IMPLEMENTATION OF LONG AN INSTALLATION SUPPORT HOUSE
Hoang Sa Viet is always thorough from the first steps of project implementation. Upon receiving the customer's design request, technical staff will come to survey the installation location, check the condition of the land, legal documents, measure the size of the land used. After that, Hoang Sa Viet will advise customers on the complete drawing for the house to the detailed installation quotation. Construction and installation will be performed by a team of highly technical staff to complete the project as soon as possible and as required.
GENERAL STRUCTURE OF LONG AN INSTALLATION HOUSE
In general, the prefab inn is assembled from 40 prefab frames (3x6) into 2 floors. The frames and beams are designed with good bearing iron and steel. The corrugated iron layer is plated with zinc-aluminum alloy, electrostatically painted, ensuring absolute safety for users, insulation. Combined with that is the tempered glass window, helping to create a house that can receive fresh and cool air from outside. The outside of the prefab inn is painted completely in white blood, looking simple but creating a new feeling.
Inside each room is covered in white, has a full electrical and water system. The rooms are equipped with basic furniture and have separate toilets for each room. The partitions are made of 3-layer panels with good heat and sound insulation.
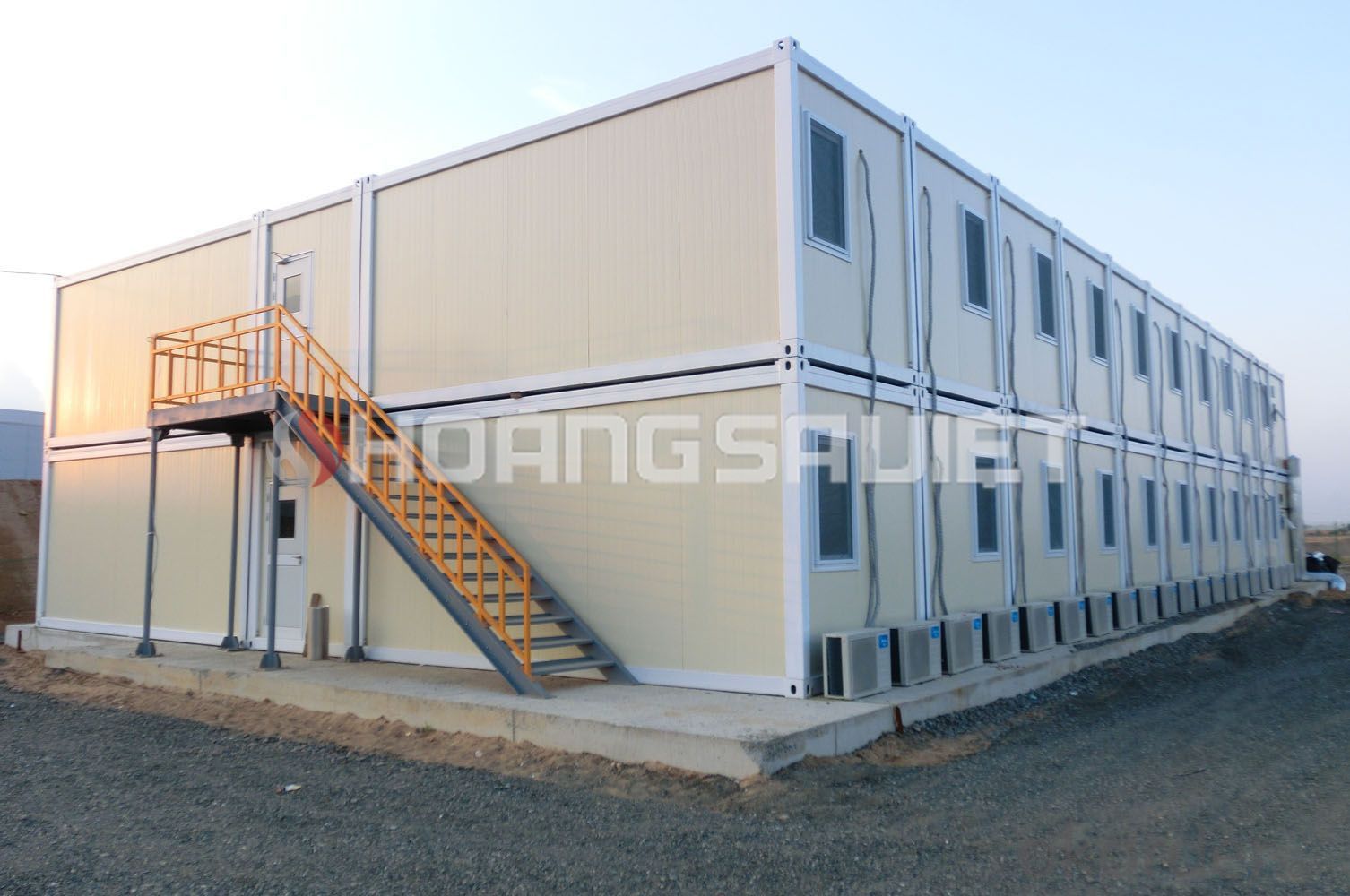
SEE MORE ARTICLES



