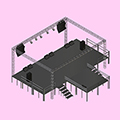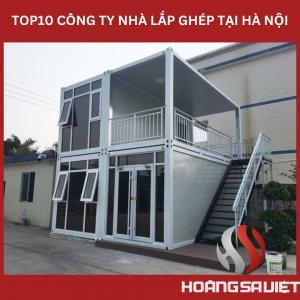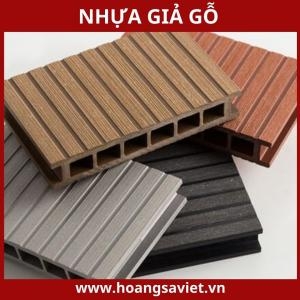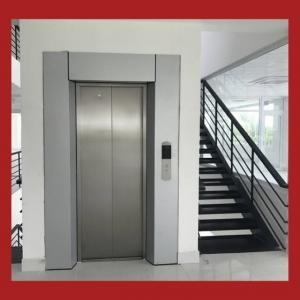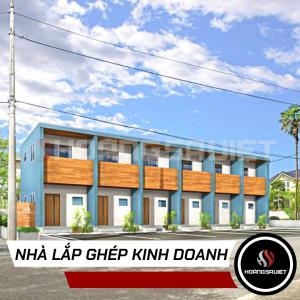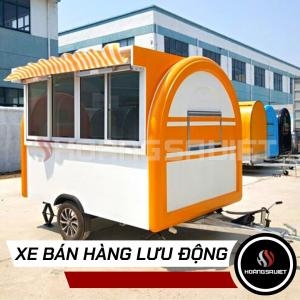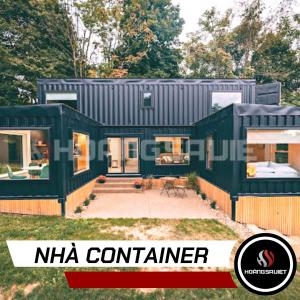The system is processing. Please wait a moment!
Vui lòng lựa chọn loại báo giá!
- Home Project Red river delta Office Container House In Hanoi
Container Office in Hanoi
SEE MORE OTHER PRODUCTS:
The type of assembled container office is so familiar in many places in Vietnam. No longer encapsulated in the mindset of just temporary constructions, today's assembled container offices are increasingly upgraded and improved with construction materials, with durability and certainty not inferior to that. traditional offices. If you are looking for information about the type of pre-assembled container office, this article will introduce you to some information through the actual project " Assembled container office in Hanoi ".
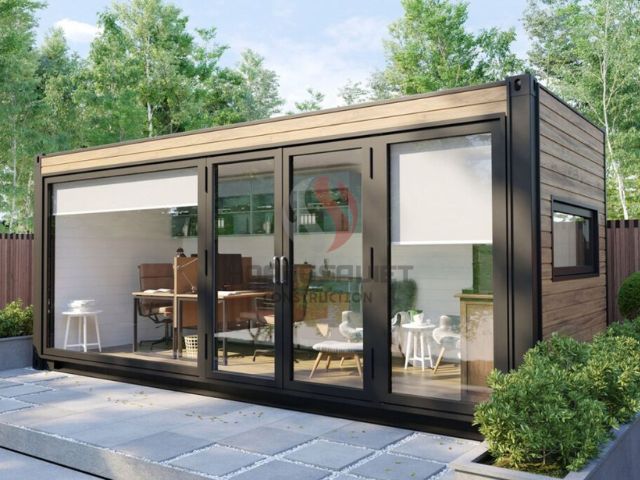
GENERAL PROJECT INFORMATION
-
Category: Pre-assembled container office building
-
Client Name: Mr. Do Quang Minh
-
Location: Hanoi.
-
Construction & design unit: Hoang Sa Viet Construction
-
Area scale: 3x6=18m2
-
Completion time: 5 days (including interior installation time)
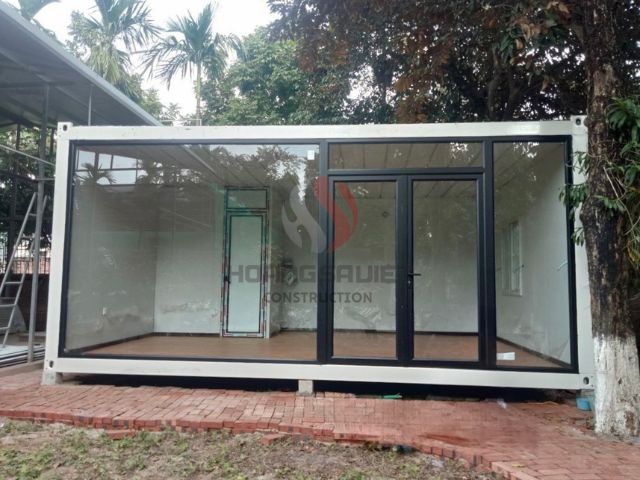
IDEAS FOR DESIGNING OFFICE CONTAINER INSTALLATION HANOI
Through researching the information and realizing many advantages, Mr. Minh chose to build a model of a pre-assembled container office instead of a traditional house as usual. This is the type of administrative office located outside the factory. Since this is also a place to regularly receive customers, Mr. Minh wants the office to be built in a minimalist style but still delicate and luxurious. After discussions, the investor and Hoang Sa Viet gave construction orientation and 3D drawings for the office.
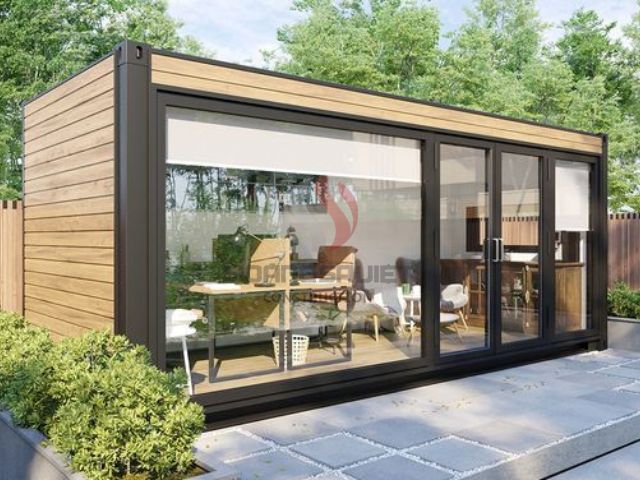
.jpg)
PROCESS OF BUILDING A CONTAINER OFFICE IN HANOI
To complete this project, Hoang Sa Viet had a thorough and detailed implementation process of each stage.
-
Phase 1: When receiving ideas and construction requirements from customers, our technical staff will come to the site to survey the area and properties to make a construction plan. For this project, this is a large area that is easy to move and is a flat land, so the stakes will also be simpler.
-
Stage 2: We will start sketching ideas. The architect will design the open space and wood paneling the walls at the request of the investor.
-
Stage 3: Once the design is agreed and the materials will be used for the office, it will begin to transport construction materials to the installation site for construction.
-
Stage 4: Carrying out construction and installation from the house frame to completion.
-
Stage 5: Installation of furniture has been selected by the investor and according to the location of the design.
-
Stage 6: Handover and acceptance of the project.
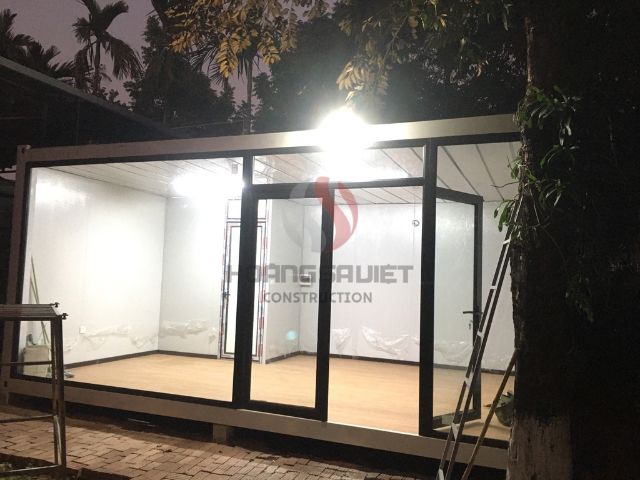
STRUCTURE OF HANOI OFFICE INSTALLATION CONTAINER
Project overview "Container office in Hanoi" is installed from a basic 3x6 prefab frame. At the request of the investor, the office is designed in a minimalist style, delicate but still outstanding. Outside the office, the walls of the house are paneled with warm wood grain. The main door of the office is covered with double tempered glass, making the space airy and bright.
The inside of the house is a little different when the wall will keep the basic white wall of the frame, no wood paneling. The floor will be covered with imitation wood panels with a color that matches the wooden wall outside the house. The interior of the office is also designed with the main tone being deep brown tones.
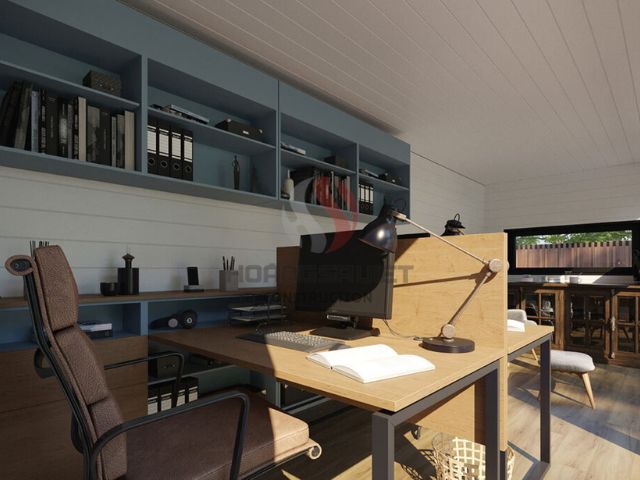
.jpg)
SEE MORE OTHER PRODUCTS:
HOANG SA VIET CONSTRUCTION - CONSTRUCTION UNIT OFFICE INSTALLATION CONTAINER IN HANOI
Hoang Sa Viet Construction is confident to be a leader in the construction industry in terms of prefab houses - container houses. In Hanoi, Hoang Sa Viet has been investing heavily in distribution system, human resources and equipment to bring the best construction solutions to customers. To get more detailed information, you can contact our branch in Hanoi.
Contact Info
Head office: 184/20A Le Dinh Can, Tan Tao, Binh Tan, HCMC
Branch in Hanoi: Gia Lam, Hanoi
Hotline: 0907.090.551



