The system is processing. Please wait a moment!
Vui lòng lựa chọn loại báo giá!
- Home Product BUNGALOW HOMESTAY HOUSE
Hexagonal Hut
TABLE OF CONTENTS
- Introducing the hexagonal hut model
- The reason why the hexagonal house model became popular
- Characteristic features of hexagonal huts
- The popularity of the hexagonal hut model in contemporary architecture
- Criteria for choosing hexagonal huts
- Is the cost of building a hexagonal house expensive or cheap?
- Top beautiful hexagonal hut house models
The hexagonal house model is not only a unique architectural choice but also shows a strong blend with natural identity. With its unique structure and shape, the hexagonal house creates a wonderful connection between architecture and the surrounding natural environment. This harmony not only creates a unique living space but also makes an important contribution to protecting and respecting the beauty of nature.
Introducing the hexagonal hut model
Hexagonal hut, also known as hexagonal house , also known by many names such as hexagonal hut or Vong Nguyet pavilion, is a traditional form of architecture with a structure of six columns and six rafters combined in one high points to form a conical roof, often covered with tiles.
This type of house is often used to serve purposes such as rest, relaxation, cuisine, entertainment, and decoration for garden spaces of large villas, resorts, restaurants, and tourist areas. ecological calendar, and even their church buildings.
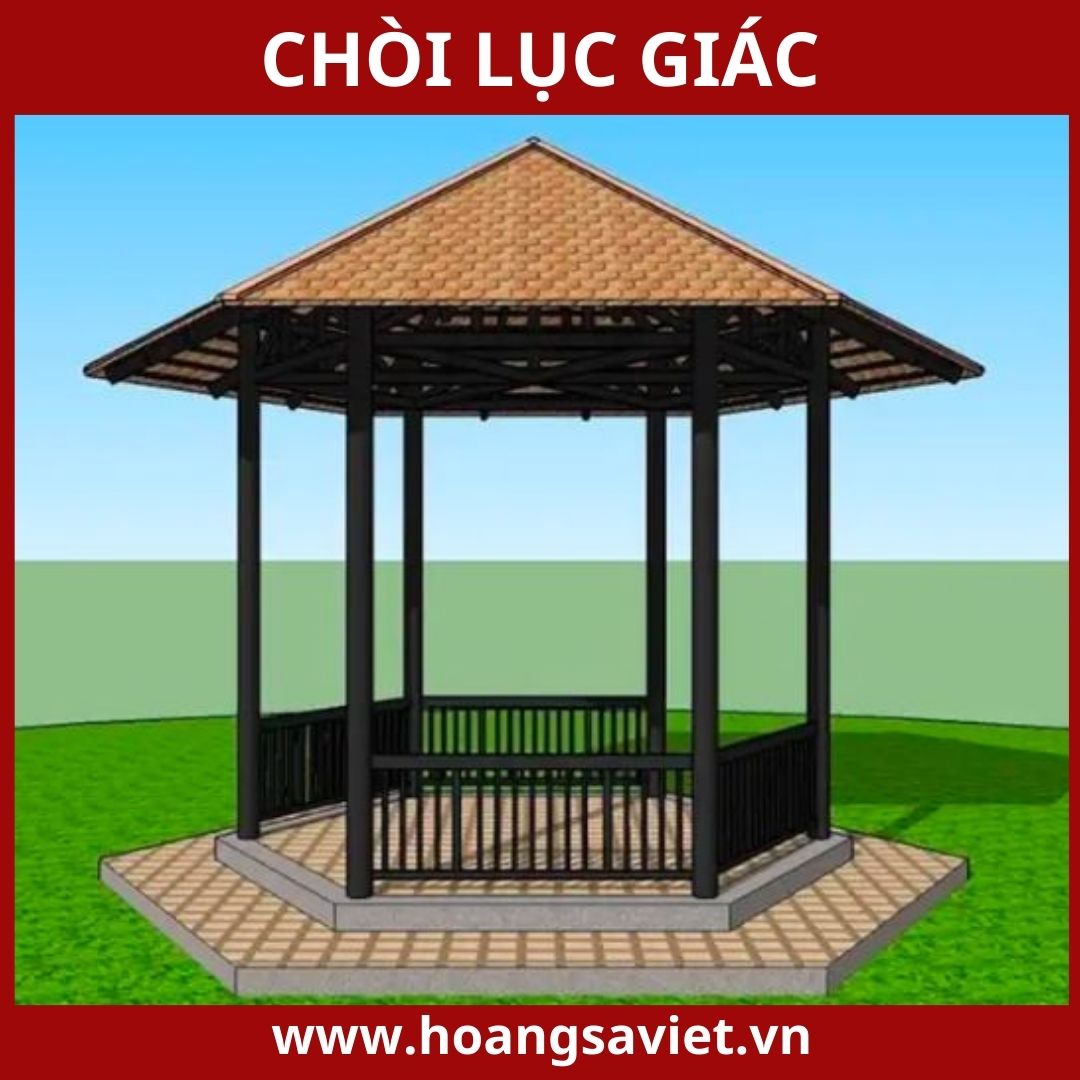
The reason why the hexagonal house model became popular
Hexagonal huts bring a unique and different style compared to traditional house models. This special shape creates creativity and appeal in design, attracting the attention of both customers and homeowners.
With aesthetic and modern beauty, the hexagonal house model not only scores points with its unique shape but also blends delicately with the surrounding nature. At the same time, it also reflects the modern design and architecture trends of the era.
The hexagonal house model provides design flexibility and efficient use of space. The hexagonal structure helps optimize usable area, allowing homeowners to make smart use of space and easily adjust and expand according to needs.
In addition, hexagonal houses are also highly energy efficient and economical. This shape helps optimize the use of natural light, contributing to effectively reducing energy consumption.
.jpg)
Characteristic features of hexagonal huts
House structure
The hexagonal hut is a symbol of traditional Vietnamese architecture, famous for its meticulousness and elaborateness in every sculptural detail, creating a characteristic attractive beauty.
The structure of the hexagonal hut is quite simple, with 6 pillars and 6 rafters combined to form a regular hexagonal shape. According to folk beliefs, the hexagonal shape represents harmony and completeness in nature, is considered a symbol of perfection and beauty, and is often widely used in traditional architecture.
Column structure of hexagonal house
The columns and rafters of the hexagonal hut are often made from types of wood that have good heat and load resistance. This helps increase the durability and rigidity of the house structure. Depending on the type of wood the homeowner chooses, the durability and hardness of the house will also vary. Ironwood and redwood are usually the two most popular and commonly used types of wood in hexagonal house construction. The characteristics of these two types of wood are not only good bearing capacity but also very sharp natural grain lines, creating an aesthetic highlight for the house.
Roof structure
The trusses are organized and connected to form a sun and rain roof for the space below the hexagonal house. The design of a hexagonal house often has many different types of roofs such as flat roofs, overlapping roofs, and knife roofs, and each type of roof will create a unique style for the house. These roof designs not only bring aesthetics but also provide convenience and protection for the living space under the roof.
The canopy is designed to direct rainwater to flow down easily and avoid leaves or other obstructions. This not only creates a peaceful space but also helps solve the problem of rainwater drainage effectively. On the contrary, the blade has a curved shape towards the top, bringing a luxurious and attractive feeling. This design requires high technique and skill from roofers to create sophistication and beauty for the house.
Homeowners often prefer to use types of tiles such as lapis lazuli tiles, fish scale tiles, yin and yang tiles, or two-part upturned blind tiles for the roof. These tiles not only bring attractive beauty but also ensure solidity and flexibility, creating a beautiful and durable roof system, protecting the homeowner from sunlight and drizzle.
SEE MORE PRODUCTS:
The popularity of the hexagonal house model in contemporary architecture
Hexagonal shape - the popularity of the hexagonal hut model in contemporary architecture brings a new and different feeling compared to traditional house styles, creating a strong impression and attracting attention. of everyone.
The hexagonal shape design allows for optimal use of space. The corners of the hexagonal house are maximized, helping to use every angle of the house and increasing the usable area.
The hexagonal house model is designed with better structure and insulation to save energy. The slanted edges help optimize the use of natural light, reduce the use of lamps and utilize sunlight effectively.
The hexagonal hut model can easily adapt to many different types of terrain and locations. This flexible design allows for easy and convenient modifications, extensions or additions to the home.
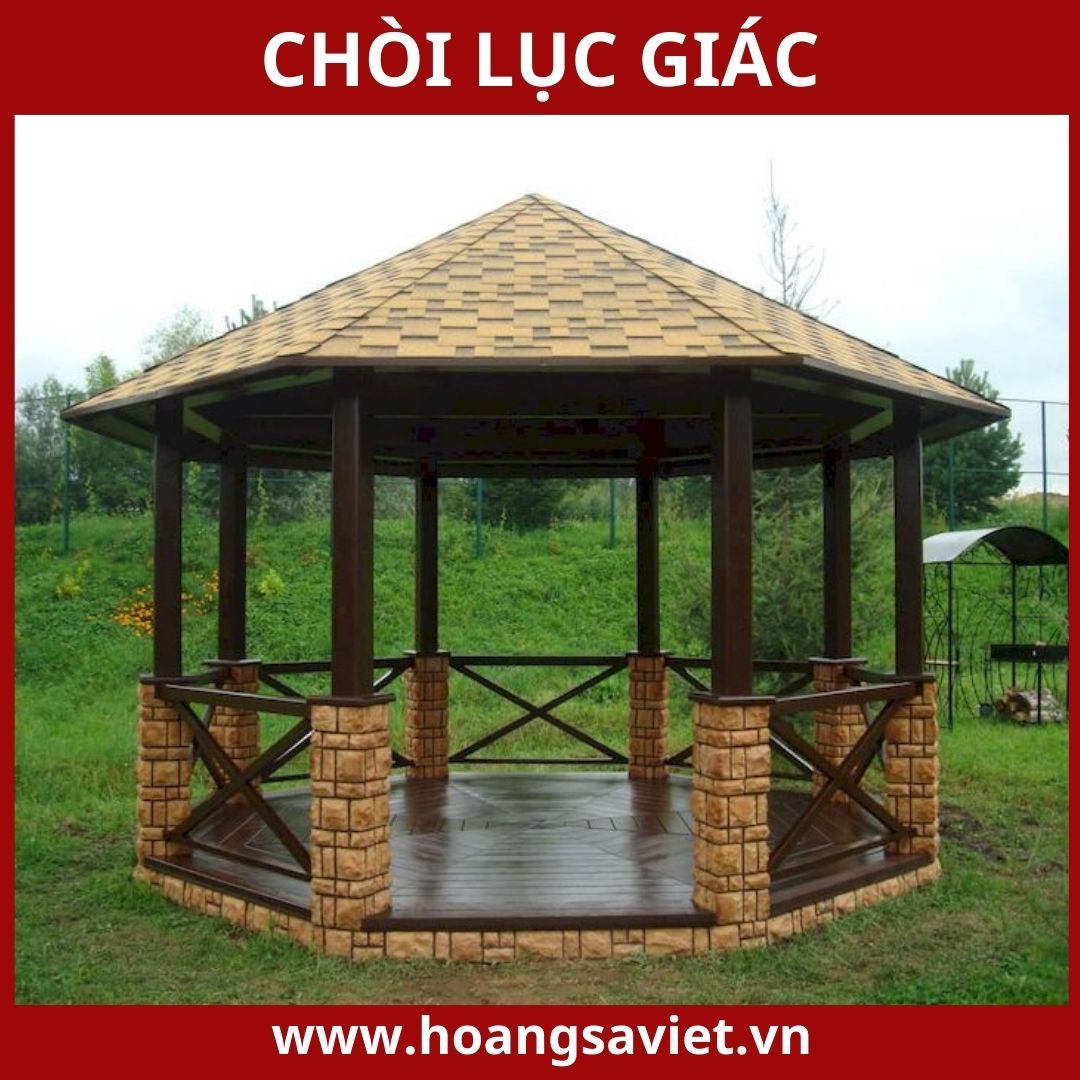
Criteria for choosing hexagonal huts
Before starting construction, choosing the right size for the hexagonal house is extremely important to ensure that it accurately reflects the conditions and area of the area you own. This ensures you have a hexagonal house that fits well and is reasonable.
Size
When choosing size, you need to calculate carefully to avoid unwanted errors, not too high, too large, or too small. Below are some popular sizes of hexagonal houses that you can refer to:
Simple hexagonal house models usually have a length of about 6,265m, a height of about 6,295m and a width of about 5,425m. With the 6 main columns of the house, their diameter is usually 27cm, and the beveled angle of the 6 sides is 60 degrees. The side of the house is often designed in the form of overlapping roofs, also known as overlapping roofs.
The curvature of the roof needs to be adjusted to be just right, and the size of the hexagonal house should be balanced from the roof to the railing. The roof top surface also needs to be designed to be harmonious, with the distance from the top roof to the point of one roof corner to the other roof corner being 2.02m. The lower roof, due to its larger size, has an even distance from one corner of the roof to the other of 3.13m.
In addition, you can also choose to design the size of a hexagonal house based on the following specific conditions to better suit your needs and space.
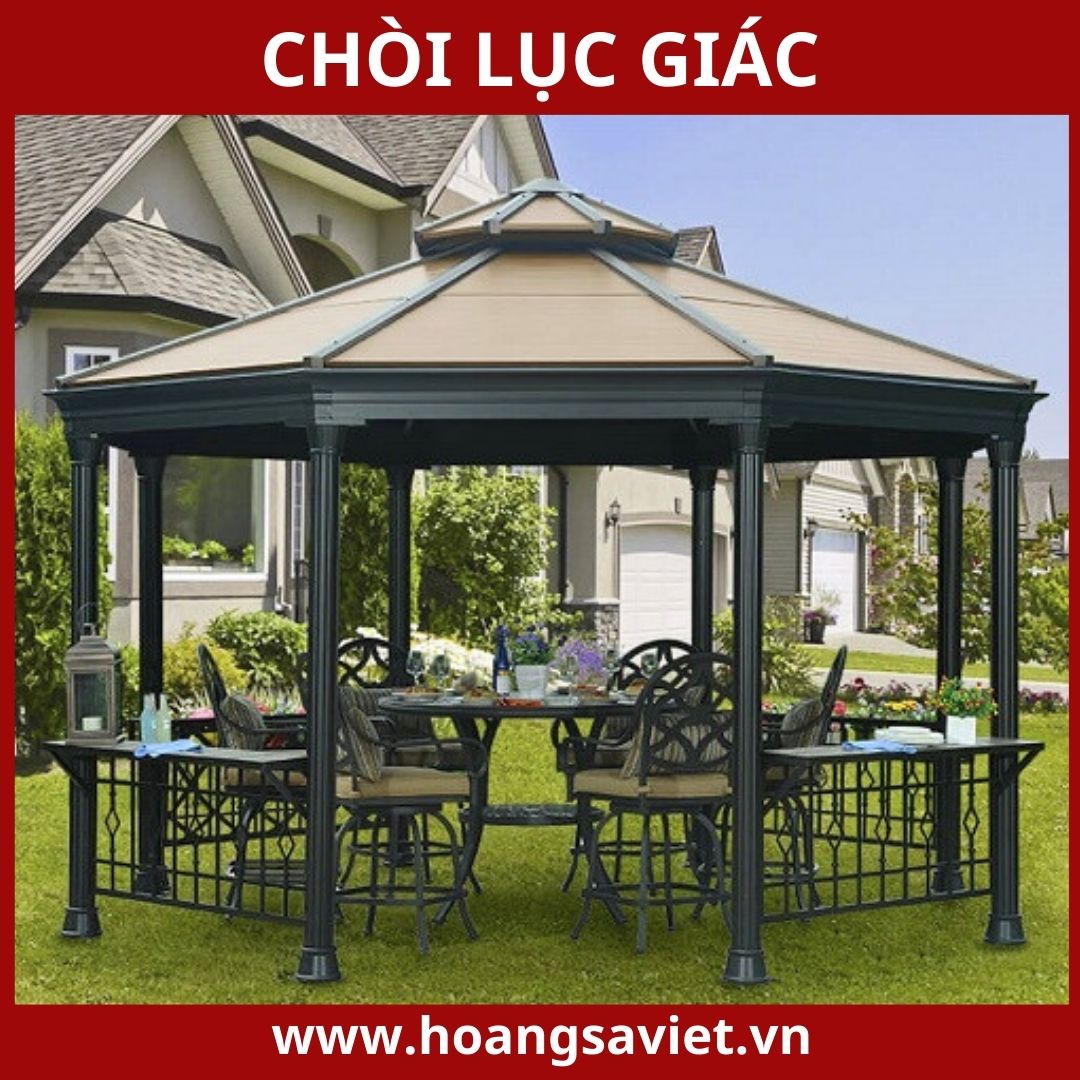
House and garden area
When the area of the house and garden is large enough, choosing a spacious and impressive size for the hexagonal house is important. This not only creates a luxurious look but also keeps the balance between the hut and its surroundings. If the hut is too small, it may be wasted in the vast space of the garden.
However, if the garden area is limited, the hut should not be designed too large to avoid losing the balance with the overall landscape. This can lead to a feeling of cramped and confined space, making it difficult to move and use the space.
The customer's preference
However, the homeowner's preference is still the most important factor when deciding on the size of a hexagonal house. If homeowners prefer simplicity and lightness, they can choose a small size design for their hexagonal house . On the contrary, if they are fascinated with grandeur and luxury, choosing a large size will be the perfect choice.
Each person has their own opinion and preferences, and there is no need to follow prescribed beauty standards. The most important thing is when the homeowner feels satisfied and excited about their home.
SEE MORE PRODUCTS:
Location of hexagonal house construction
The location of a hexagonal house plays a role not only as a place to live, but also as a key factor determining the overall living space. When choosing a location, especially when the garden has a lake, designing a grand and luxurious hexagonal house will bring many valuable benefits.
A hexagonal house with a harmonious and reasonable position on the garden will create a highlight that attracts attention and creates a strong impression. In particular, when built next to a lake, it is not only a beautiful residence but also a prominent highlight, enhancing the natural beauty of the surrounding area.
The majestic and luxurious hexagonal house will create a unique and sophisticated feeling for the surrounding space. The combination of modern architecture and natural environment creates a classy and ideal living space, a place to express the homeowner's aesthetic taste and lifestyle. This is a valuable highlight, making the house more beautiful and attractive in the eyes of everyone.
Architectural style
When choosing the architectural style of a hexagonal house , this will not only affect the beauty but also directly impact the size of the house. In particular, if the homeowner prefers massive roof shapes such as matchlock roofs, this forces a decision to adjust the size of the hexagonal house so that it is spacious and imposing. This will ensure that the living space is not only comfortable but also creates a strong impression and is aesthetically attractive.
Architectural style
Architectural design plays an important role in determining the size of a hexagonal house. If the homeowner has a preference for massive roof shapes such as match roofs, this will significantly affect the size of the hexagonal house . In particular, with roof shapes that require larger and taller spaces, hexagonal houses will have to be designed to expand and be high enough to fit the requirements of this roof shape.
Choosing the appropriate roof design not only brings aesthetic beauty to the house but also ensures harmony with the surrounding space. The match roof, with its strong and impressive appearance, will create a luxurious and unique architectural picture, but at the same time it also places requirements on the size and structure of the house, requiring space. spacious to take advantage of and show the class of this design.
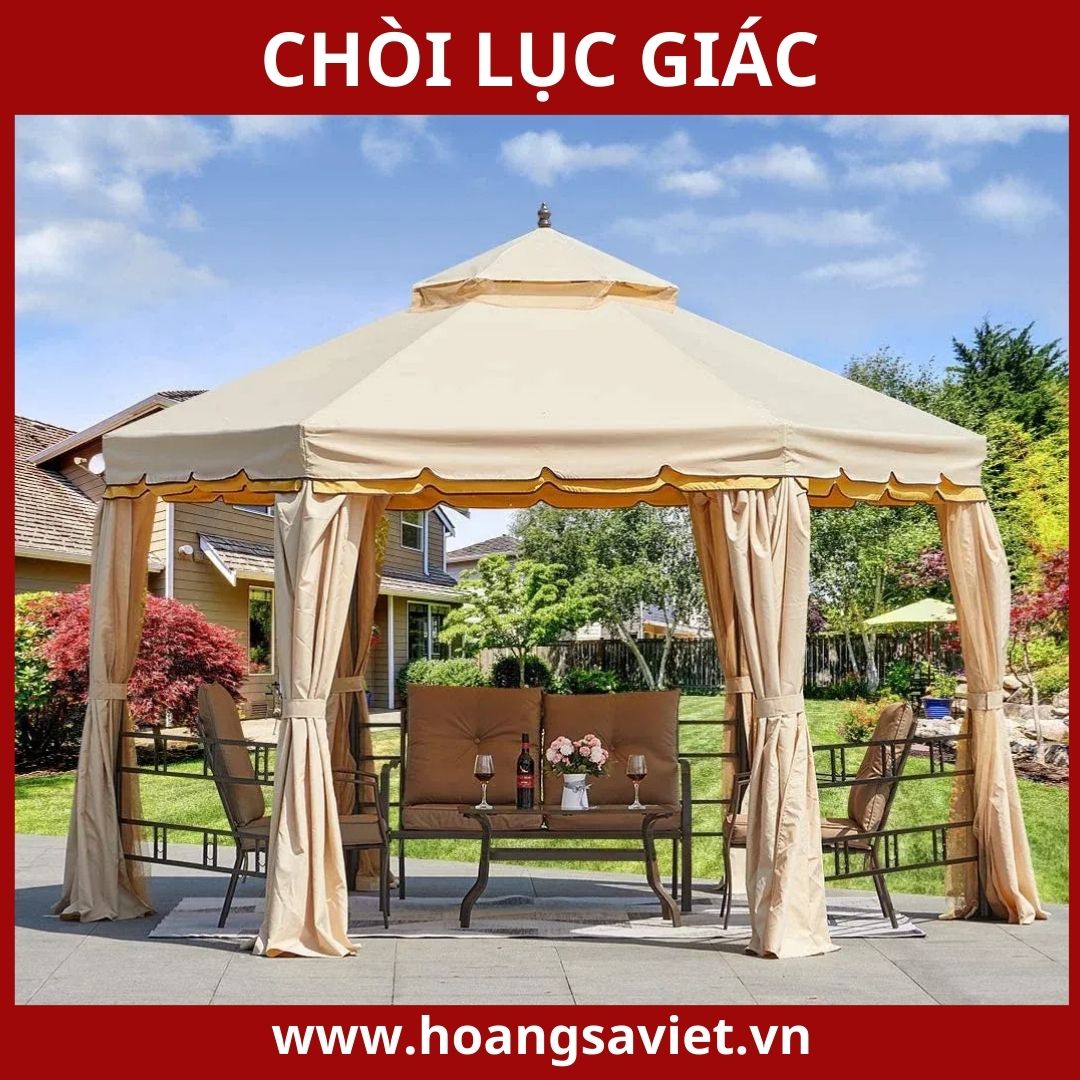
Is the cost of building a hexagonal house expensive or cheap?
Although the cost of building a hexagonal house is not too high, it is still considerable when you have to consider many construction items such as the main house, garden and other outbuildings. This is a process that requires careful calculation to avoid being affected by unexpected costs. Therefore, learning and evaluating costs will help you plan your construction effectively and economically. Please join Hoang Sa Viet to immediately consult cost information to be able to prepare well for your project.
Design price
The design price of a hexagonal house often depends on many factors, especially the specific requirements of the homeowner. Simple designs and small sizes often have lower design prices than larger and more complex models. The design price range can range from 10 to 20 million VND, but this can vary depending on the complexity of the project and specific requirements from the homeowner.
To save time and costs, choosing a professional design and construction unit can bring significant incentives to you. At Hoang Sa Viet, we commit to refunding all design costs after signing the contract and starting construction, which means that the homeowner will be free of design costs once the project is official. started to be performed. This helps ensure that you get the best value for your project without having to worry about cost risks.
Construction price
The construction price of a hexagonal hut can vary depending on many factors, including the size of the house, materials used, terrain of the construction site, complexity of the design, and also depends on the house. contractor or construction company you choose.
Some companies may charge based on construction area, while other companies may prefer to charge a fixed price or calculate based on specific tasks, such as installing columns, trusses, roofing, or completing interior improvement.
However, to provide a specific estimate, you should contact the contractor or construction company directly to request a quote based on your project's specific requirements. This helps you have a clearer and more detailed view of the construction costs for building your hexagonal house.
SEE MORE PRODUCTS:
Top beautiful hexagonal hut house models
content



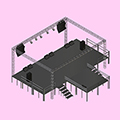
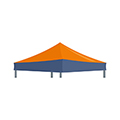



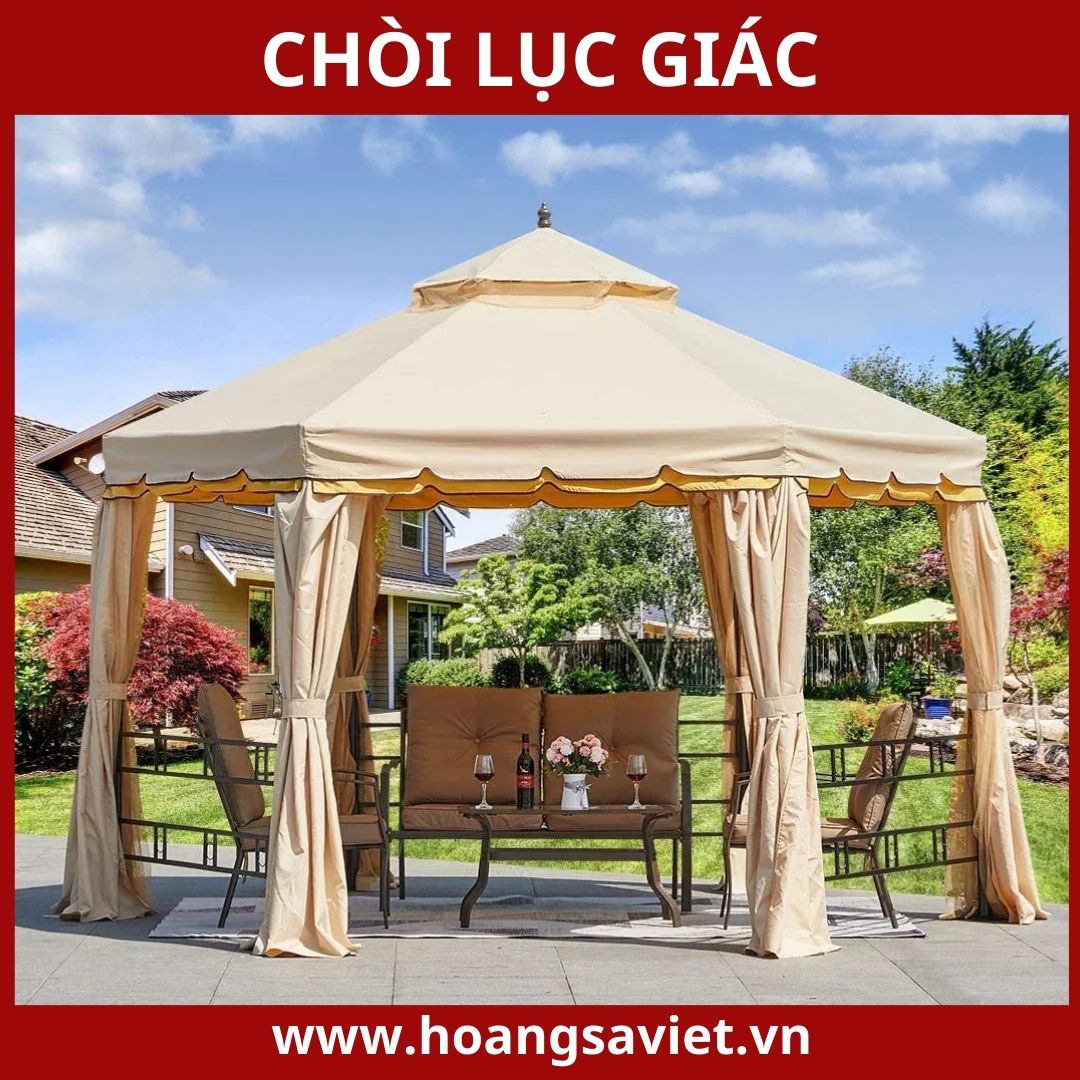
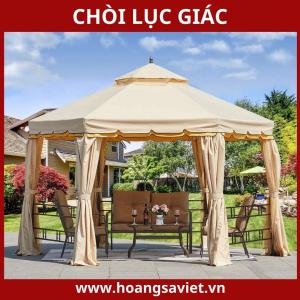

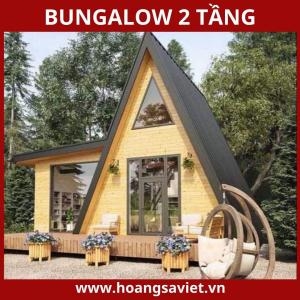
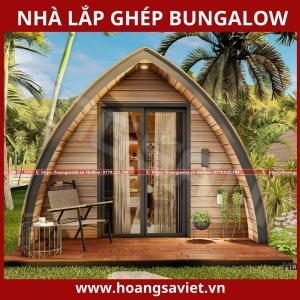
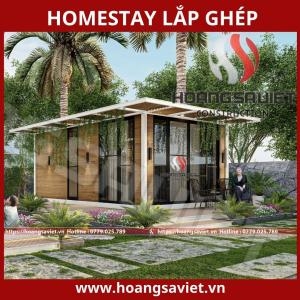

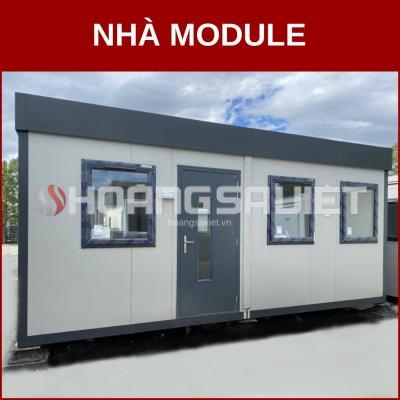
.jpg)
.jpg)
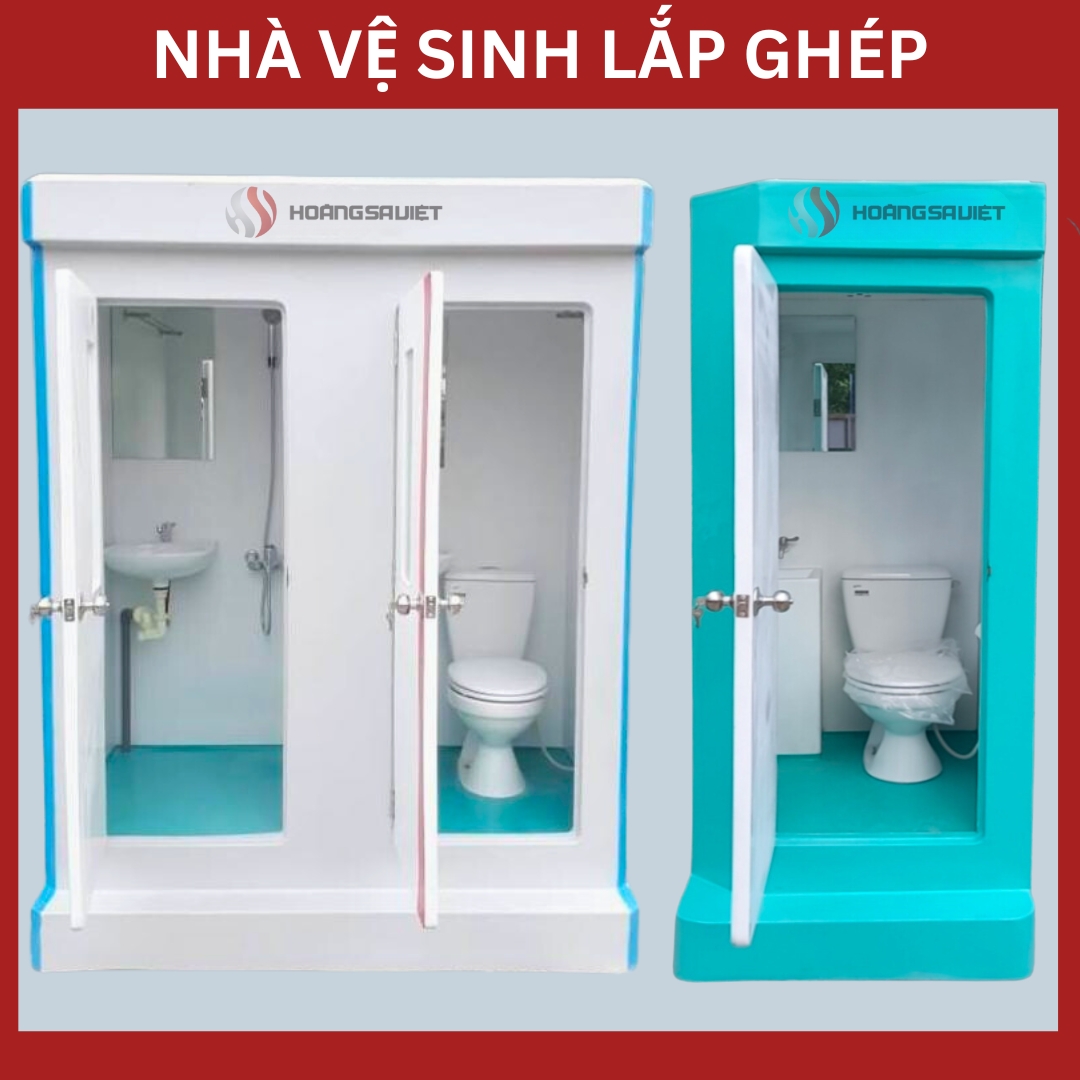
.jpg)
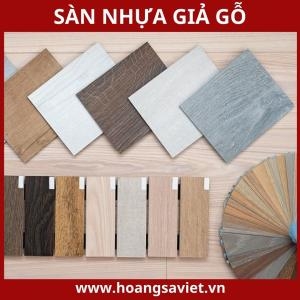
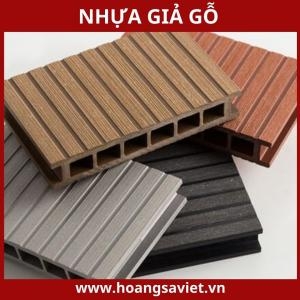
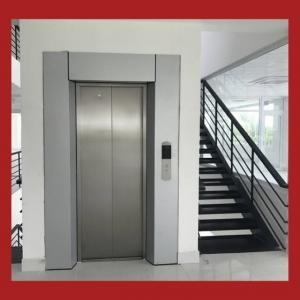
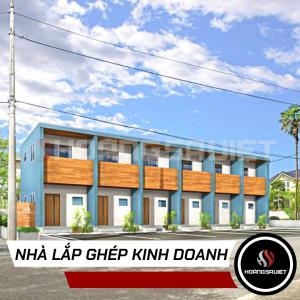

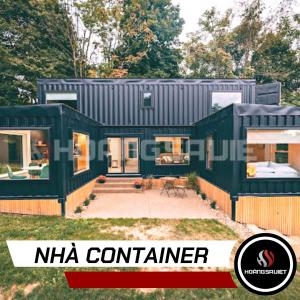
content