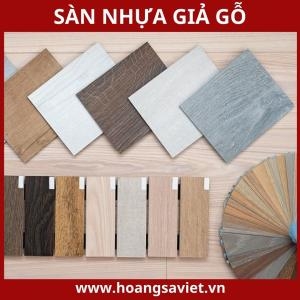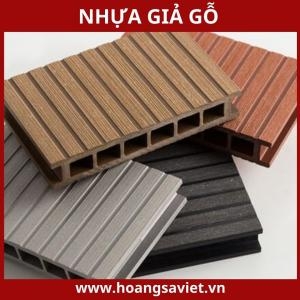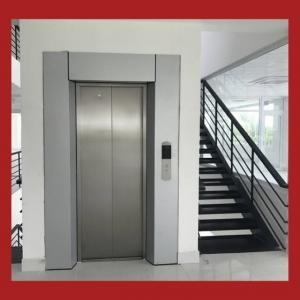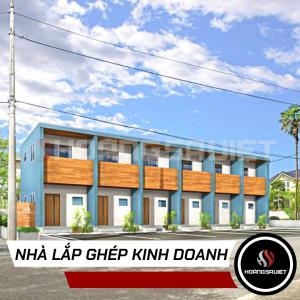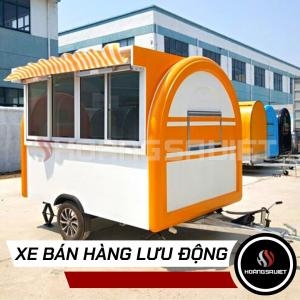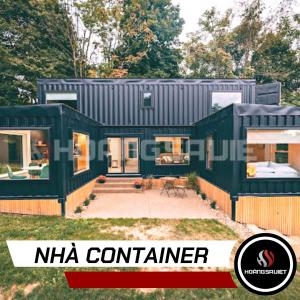The system is processing. Please wait a moment!
Vui lòng lựa chọn loại báo giá!
- Home Product BUNGALOW HOMESTAY HOUSE
The Bungalow: A Short History & Modern Import Trends
Discover the rich history of the Bungalow, a timeless architectural style influenced by the Arts and Crafts Movement. From its origins in colonial India to its rise in the United States, learn how Bungalows became a symbol of simplicity, functionality, and craftsmanship.
- Origins – How the Bungalow style evolved from traditional Indian homes to a global trend.
- Arts and Crafts Influence – The movement that shaped Bungalow design, emphasizing handcrafted elements and natural materials.
- Architectural Features – Low-pitched roofs, open floor plans, and deep porches that define the classic Bungalow style.
- Modern Relevance – Why Bungalows remain a popular choice for sustainable and minimalist living.
Looking to import a prefabricated Bungalow for your home, resort, or business? HSV Hoangsaviet Construction specializes in high-quality, customizable Bungalows tailored to your needs.
Contact us today for expert consultation on the perfect Bungalow for your project!
TABLE OF CONTENTS
1. What Is Bungalow Architecture?
Bungalow architecture is a distinctive and timeless home design characterized by its single-story layout, open floor plan, and functional living space. Originating from Bengal, India, and later popularized in Britain and the United States, Bungalows are widely valued for their charm, affordability, and practicality.
1. Key Features of Bungalow Architecture
- Single or 1.5-story structure: Designed for easy accessibility and efficient space utilization.
- Low-pitched roofs: Often with wide overhanging eaves, providing shade and weather protection.
- Open-concept interiors: Seamless flow between living, dining, and kitchen areas, maximizing space.
- Front porches and large windows: Enhancing natural ventilation and outdoor connection.
- Natural materials: Commonly built with wood, stone, and brick to blend with the environment.
2. Why Are Bungalows So Popular?
Bungalows gained widespread popularity in the early 20th century, especially in North America, Europe, and Australia, due to their affordable construction costs, energy efficiency, and cozy yet functional designs. Today, they continue to evolve with modern prefab and modular Bungalow options, making them an excellent choice for sustainable living and vacation homes.
3. Invest in a Quality Bungalow Today!
Whether you’re looking for a residential home, resort-style retreat, or commercial Bungalow, HSV Construction specializes in importing and designing high-quality Bungalows tailored to your needs.
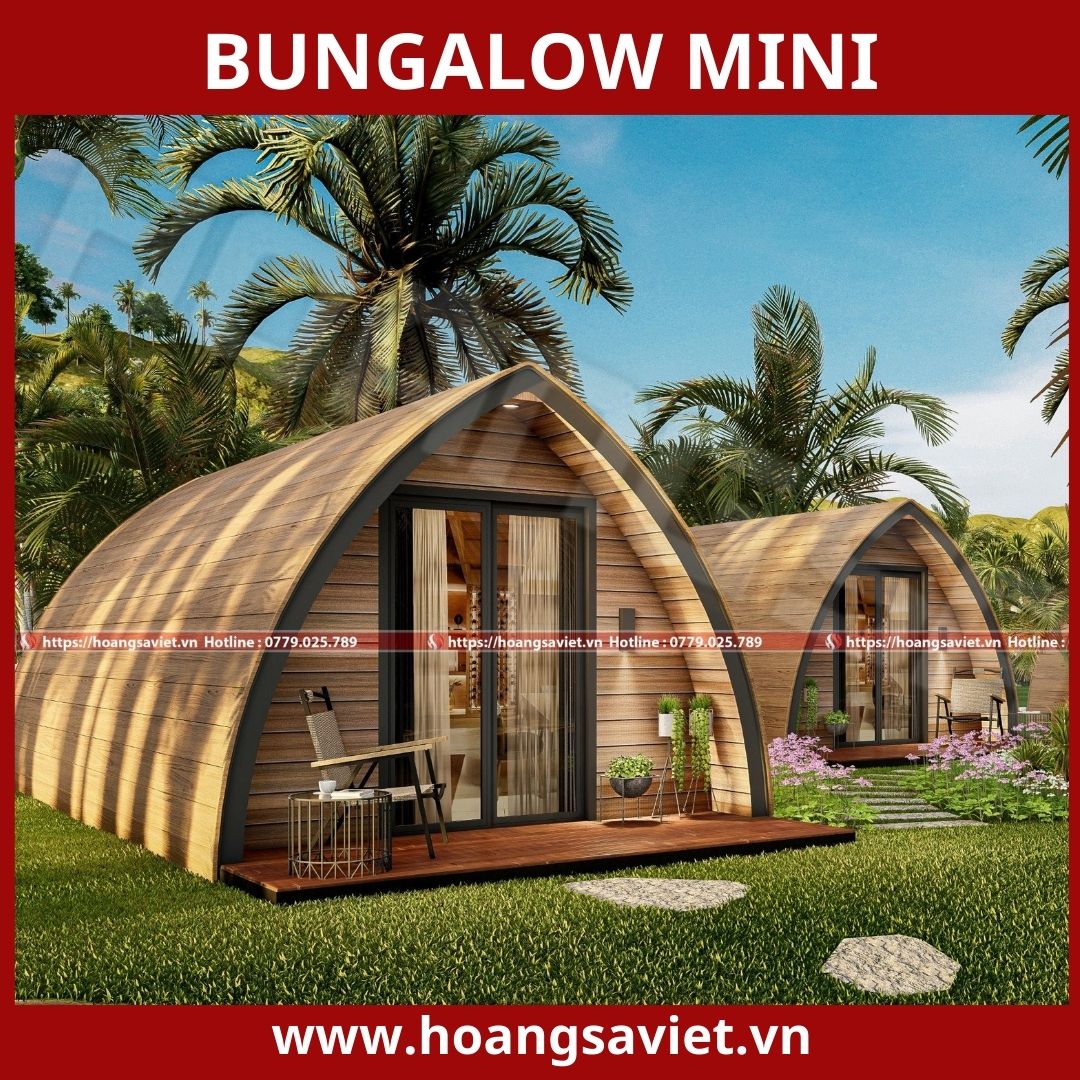
SEE MORE PRODUCTS:
What Is Bungalow Architecture
Bungalow architecture is a distinctive and timeless home design characterized by its single-story layout, open floor plan, and functional living space. Originating from Bengal, India, and later popularized in Britain and the United States, Bungalows are widely valued for their charm, affordability, and practicality.
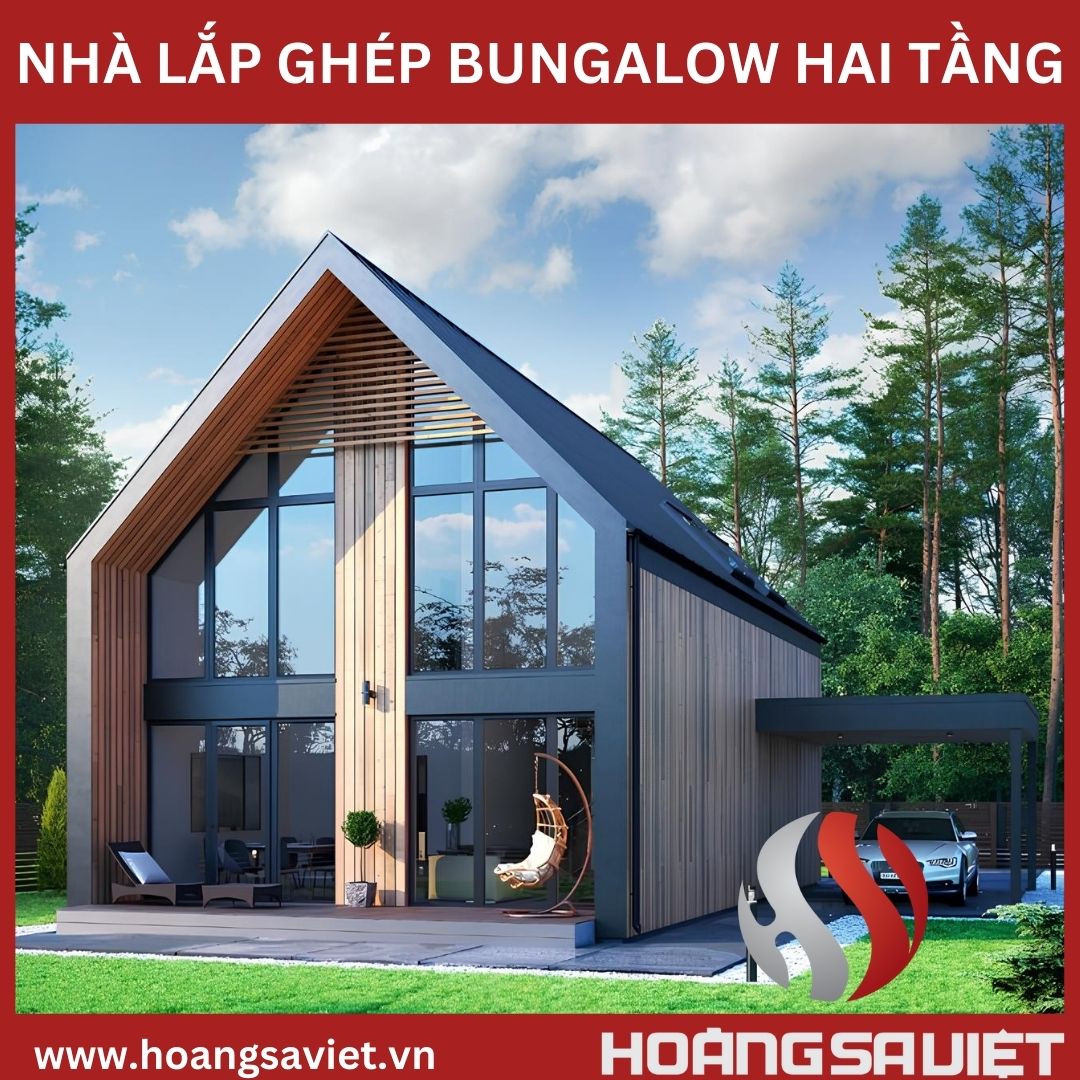
1. Key Features of Bungalow Architecture
- Single or 1.5-story structure: Designed for easy accessibility and efficient space utilization.
- Low-pitched roofs: Often with wide overhanging eaves, providing shade and weather protection.
- Open-concept interiors: Seamless flow between living, dining, and kitchen areas, maximizing space.
- Front porches and large windows: Enhancing natural ventilation and outdoor connection.
- Natural materials: Commonly built with wood, stone, and brick to blend with the environment.
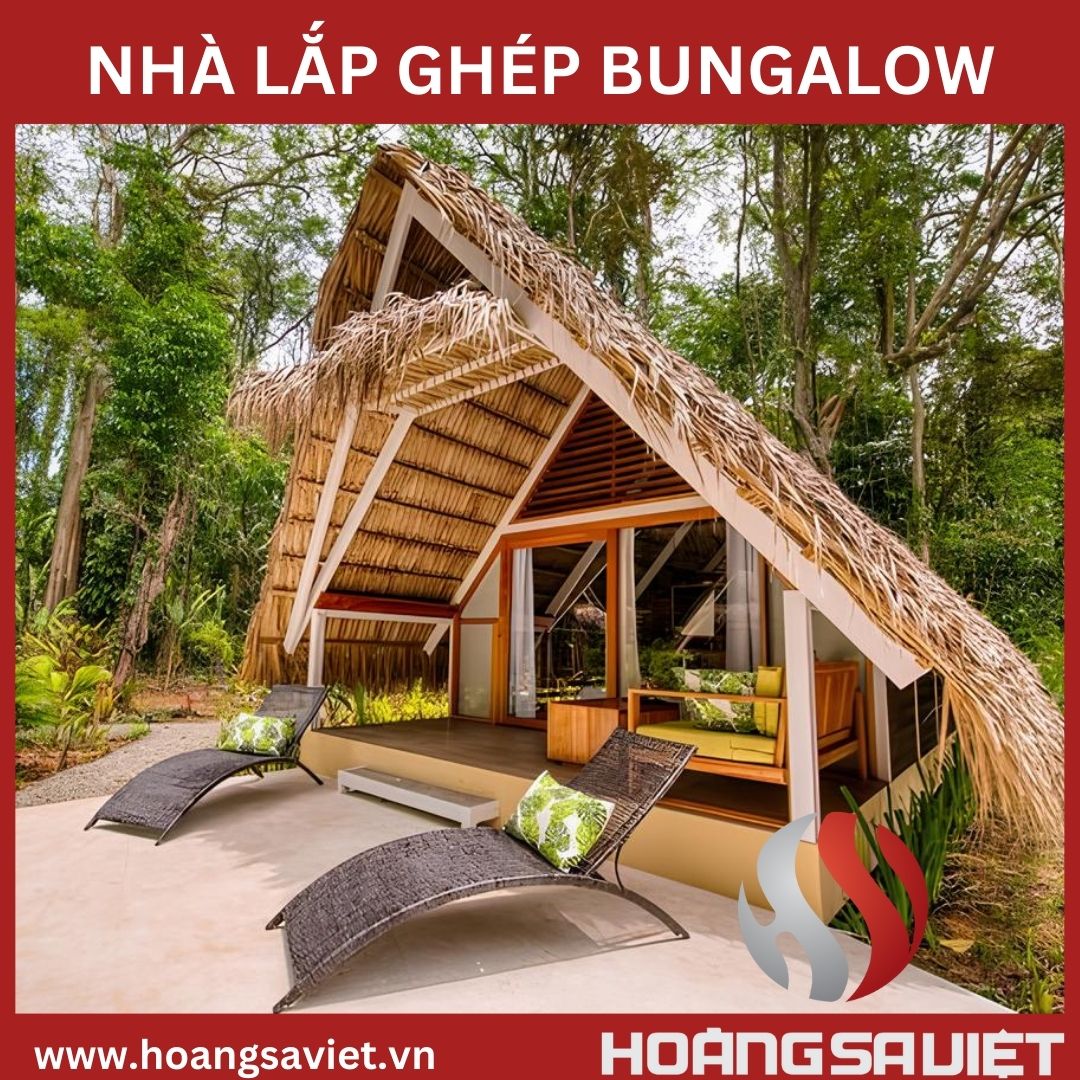
SEE MORE PRODUCTS:
2. Why Are Bungalows So Popular?
Bungalows gained widespread popularity in the early 20th century, especially in North America, Europe, and Australia, due to their affordable construction costs, energy efficiency, and cozy yet functional designs. Today, they continue to evolve with modern prefab and modular Bungalow options, making them an excellent choice for sustainable living and vacation homes.
3. Invest in a Quality Bungalow Today!
Whether you’re looking for a residential home, resort-style retreat, or commercial Bungalow, HSV Construction specializes in importing and designing high-quality Bungalows tailored to your needs.
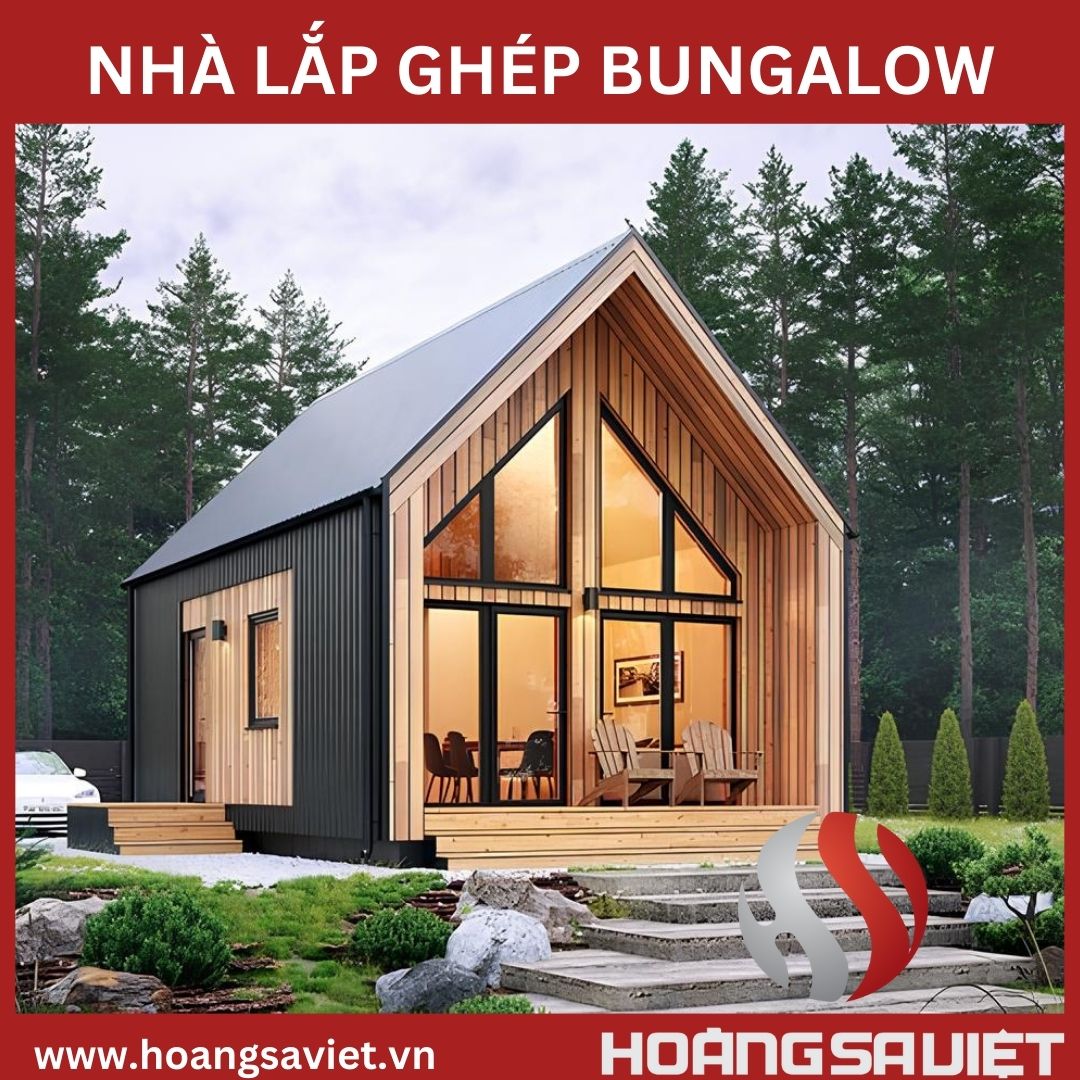
It is easy to see the image of prefabricated bungalows in famous tourist destinations such as Phu Quoc, Nha Trang, Da Lat and Da Nang. In these areas, prefabricated bungalows not only serve as comfortable accommodation spaces, but also contribute to creating unique beauty and distinct style for resorts. Thanks to the open design, the house helps visitors enjoy the surrounding natural space, while still ensuring comfort and modernity inside. Resorts with prefabricated bungalows not only attract tourists thanks to high-class amenities but also because of creativity and innovation in architecture, bringing a completely new and different accommodation experience.
The development of bungalow prefabricated houses in Vietnam is a testament to the importance and attractiveness of this house model in the tourism and resort industry. Not only meeting the needs of tourists for a comfortable and convenient accommodation space, bungalow prefabricated houses also contribute to environmental protection and promote sustainable development in the field of architecture. Thanks to its outstanding features and high aesthetics, bungalow prefabricated houses have been affirming their position as a potential architectural trend in Vietnam and around the world.
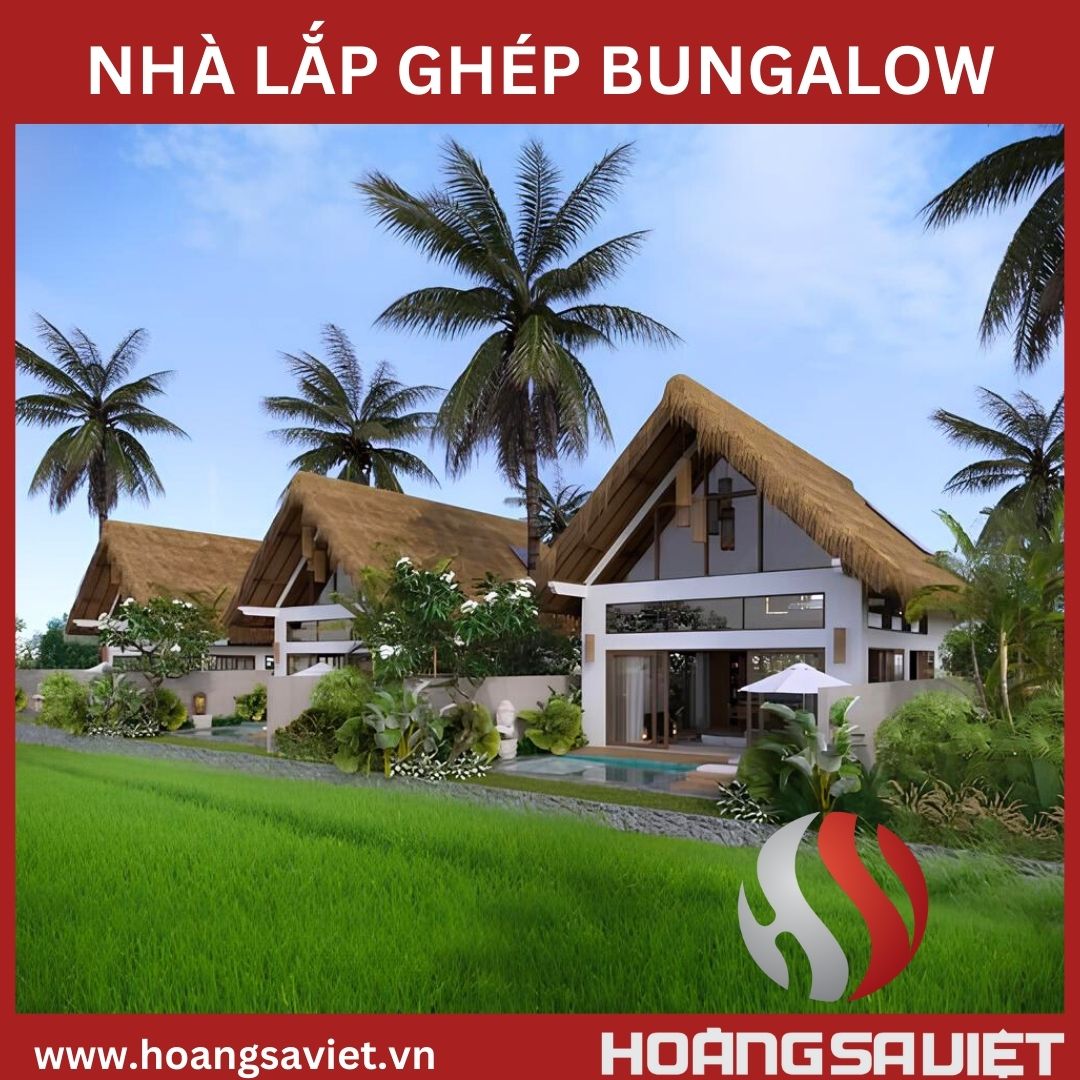
SEE MORE ARTICLES
20 Latest Container House Models This Year
Check out the 50 most beautiful smart prefabricated house models!
Characteristics of Bungalow Architecture
Bungalows are a timeless architectural style known for their functional design, cozy atmosphere, and handcrafted details. Originating in the late 19th and early 20th centuries, Bungalow homes prioritize simplicity, comfort, and practicality, making them a popular choice worldwide. Below are the defining features that set Bungalow architecture apart.
1. Single-Story or One-and-a-Half-Story Structure
Unlike multi-level homes, Bungalows feature a low-rise design, usually with one or one-and-a-half stories. This makes them ideal for families, seniors, or anyone seeking an accessible and easy-to-maintain home.
2. Open Floor Plan for Maximum Efficiency
A hallmark of Bungalow architecture is its open-concept layout, seamlessly connecting the living room, dining area, and kitchen. This design creates a spacious, airy feel while optimizing functionality and comfort.
SEE MORE PRODUCTS:
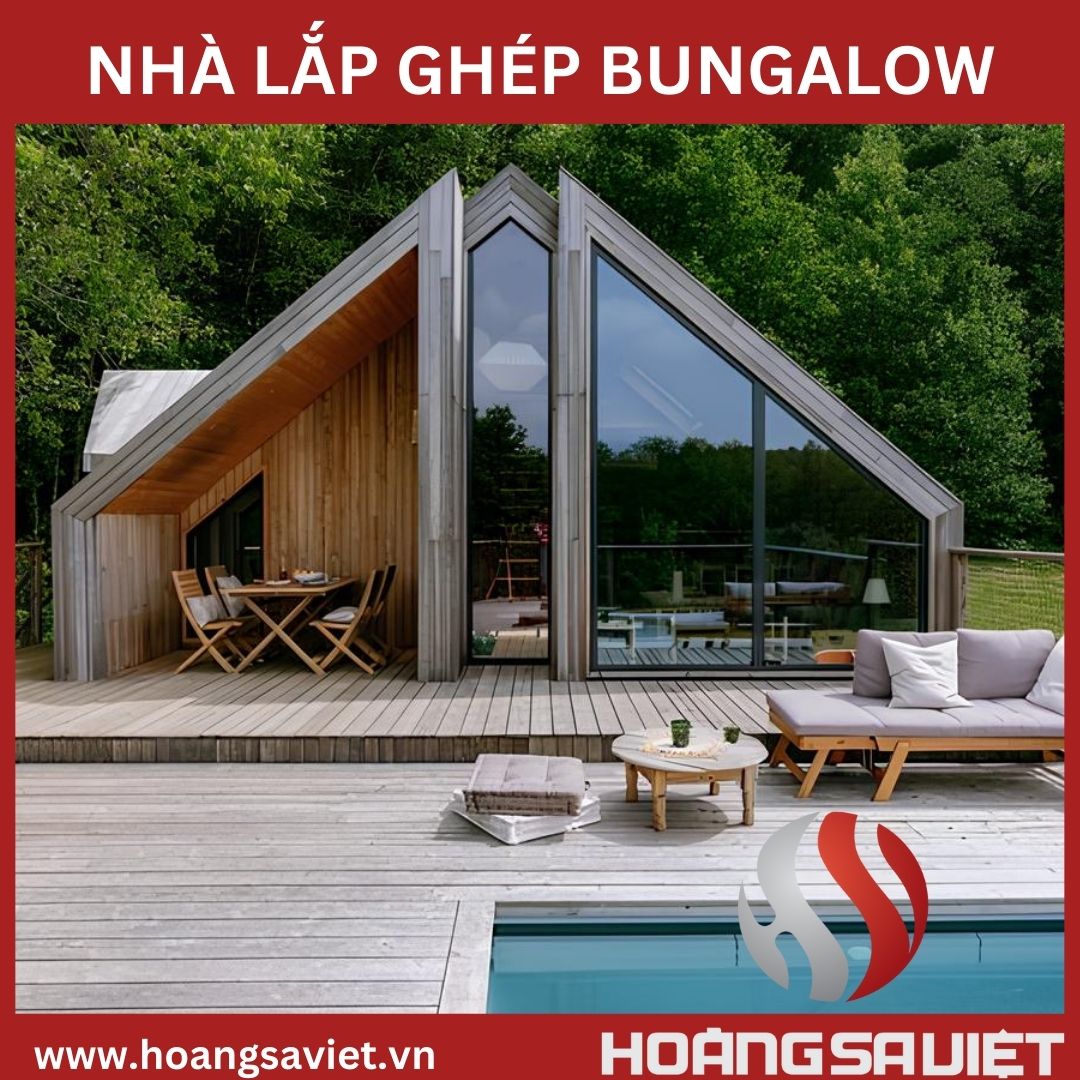
3. Expansive Front Porch for Outdoor Living
Many Craftsman Bungalows include a large covered front porch, supported by decorative columns. This inviting space is perfect for relaxation, social gatherings, and enjoying nature, enhancing the home's curb appeal.
4. Low-Pitched Roof with Overhanging Eaves
Bungalow-style homes typically feature low-pitched roofs with wide, overhanging eaves. These elements provide shade, energy efficiency, and protection from the elements, making Bungalows ideal for various climates.
5. Natural Materials and Earthy Color Palettes
Authentic Bungalows embrace wood, brick, and stone, blending harmoniously with their surroundings. Their color schemes often include warm, earthy tones, reinforcing a natural and welcoming aesthetic.
6. Built-In Furniture and Custom Details
Traditional Bungalows showcase built-in bookshelves, cabinetry, and window seats, maximizing space while adding handcrafted charm and functionality.
7. Large Windows for Natural Light and Ventilation
Featuring wide, multi-paned windows, Bungalow homes ensure ample natural light and cross-ventilation, reducing reliance on artificial lighting and cooling systems.
SEE MORE ARTICLES
20 Latest Container House Models This Year
Check out the 50 most beautiful smart prefabricated house models!
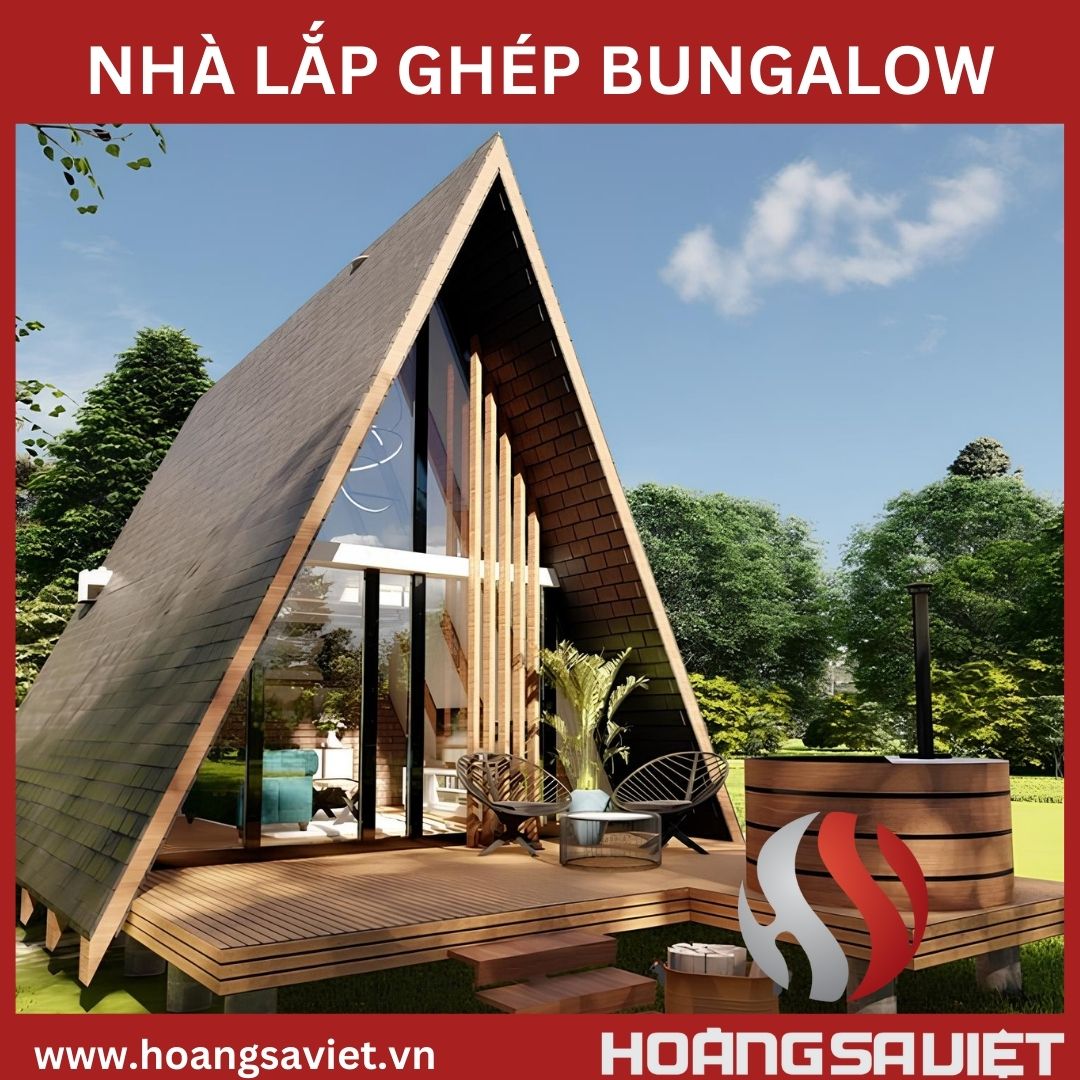
Why Choose a Bungalow?
With their efficient layout, aesthetic appeal, and enduring charm, Bungalows remain a top choice for homeowners and investors. If you're considering a Bungalow home, HSV Construction specializes in imported, high-quality Bungalows tailored to your needs.
SEE MORE PRODUCTS:
Types of Bungalow Architecture
Bungalow architecture has evolved over the years, adapting to different cultures, climates, and design preferences. While all Bungalows share common characteristics such as low-pitched roofs, open floor plans, and single-story layouts, each variation has distinct architectural features that reflect regional influences.
Below, we explore some of the most well-known Bungalow styles, including Craftsman Bungalows, California Bungalows, Chicago Bungalows, Tudor Revival Bungalows, and Modern Bungalows.
1. Craftsman Bungalows – The Timeless Classic
Craftsman Bungalows are among the most iconic and beloved Bungalow styles in the United States. Originating from the Arts and Crafts movement in the early 20th century, these homes emphasize handcrafted details, natural materials, and functional design.
- Low-pitched, gabled roofs with exposed rafters
- Wide front porches supported by tapered columns
- Built-in furniture, such as benches, bookcases, and cabinetry
- High-quality wood, stone, and brick materials
- Earthy, nature-inspired color palettes
See more: Why Choose a Craftsman Bungalow?
A Craftsman Bungalow is perfect for homeowners who appreciate classic American architecture, craftsmanship, and warm, inviting interiors. Its solid structure and handcrafted details make it a timeless investment.
2. California Bungalows – The Quintessential West Coast Home
Developed in the early 1900s, the California Bungalow became popular due to its affordable construction and suitability for warm climates. These homes are particularly prevalent in Los Angeles, San Diego, and other parts of the West Coast.
- Simple, single-story design with a low-pitched roof
- Open floor plan with minimalist interior features
- Large front windows to maximize natural light
- Stucco or wood siding exteriors
- Spacious front porches for outdoor relaxation
See more: Why Choose a California Bungalow?
The California Bungalow is ideal for those who love compact, cozy homes with a strong indoor-outdoor connection. Its cost-effective design and low maintenance requirements make it a great option for first-time homeowners.
3. Chicago Bungalows – The Urban Adaptation
Unlike other Bungalows, which are often found in suburban or rural settings, Chicago Bungalows were designed to fit narrow urban lots, making them highly practical for city living. Built between 1910 and 1940, these homes remain a defining feature of Chicago’s architectural landscape.
- Rectangular brick exteriors for durability in harsh winters
- 1.5-story design with a raised basement
- Large front-facing windows for better ventilation
- Decorative stained-glass details
- Side entrances due to narrow lot constraints
See more: Why Choose a Chicago Bungalow?
This style is perfect for urban homeowners who need a durable, well-insulated home with a practical yet charming design. The use of brick materials ensures longevity and protection against extreme weather conditions.
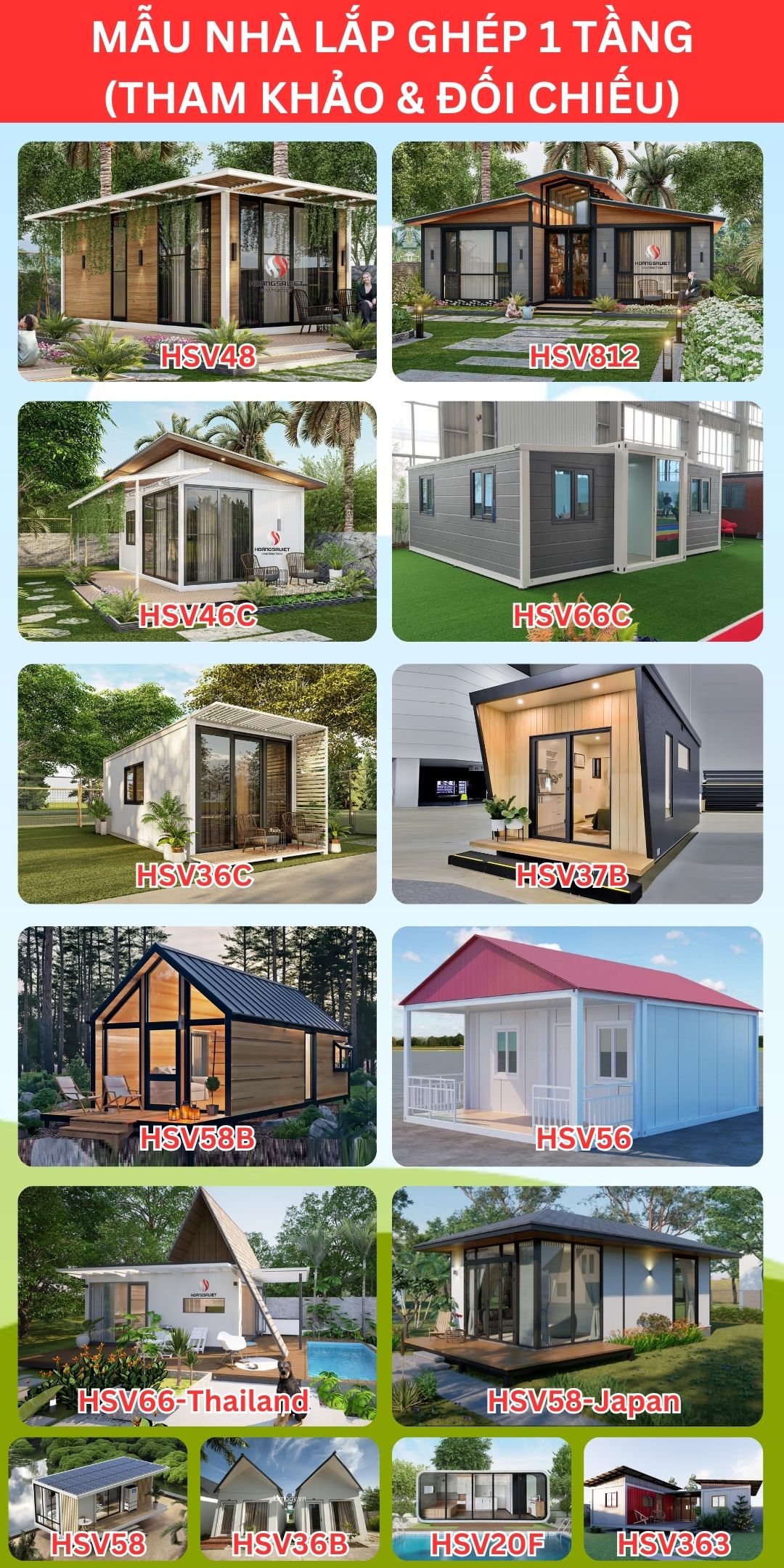
See more: Why Choose a Craftsman Bungalow?
A Craftsman Bungalow is perfect for homeowners who appreciate classic American architecture, craftsmanship, and warm, inviting interiors. Its solid structure and handcrafted details make it a timeless investment.
2. Tudor Revival Bungalows – The European-Inspired Bungalow
Blending elements of Tudor Revival architecture with the simplicity of Bungalows, this style emerged in the 1920s and 1930s as a unique take on Bungalow design. It retains the compactness and efficiency of traditional Bungalows while incorporating Gothic and medieval influences.
- Steeply pitched roofs with decorative half-timbering
- Tall, narrow windows with diamond-shaped glass panels
- Arched doorways and detailed brickwork
- A mix of stucco, stone, and brick exteriors
- Cozy, intimate interiors with dark wood paneling
See more: Why Choose a Tudor Revival Bungalow?
This style is perfect for those who appreciate old-world charm and unique European design elements while still enjoying the practicality and efficiency of a traditional Bungalow home.
3. Modern Bungalows – The Contemporary Evolution
As architecture evolves, so does the Bungalow style. Modern Bungalows maintain the essence of traditional Bungalows while incorporating sleek, minimalist aesthetics, and eco-friendly innovations.
- Open floor plans with large, airy interiors
- Sustainable materials, such as bamboo and recycled wood
- Floor-to-ceiling windows for natural light optimization
- Rooftop solar panels for energy efficiency
- Smart home technology integration
See more: Why Choose a Modern Bungalow?
A Modern Bungalow is the perfect option for those who want a sustainable, stylish, and highly functional living space. Its energy-efficient features and contemporary aesthetics make it an excellent choice for modern homeowners.
Whether you're looking for a classic Craftsman Bungalow, a charming Chicago Bungalow, or a sleek Modern Bungalow, HSV Construction is your trusted partner in importing and designing high-quality Bungalows.
SEE MORE PRODUCTS:
TOP 10+ BUNGALOW HOUSE TODAY MODELS THAT ATTRACTIVE TOURISTS
The Bungalow home style has stood the test of time, evolving to meet the needs of modern homeowners while preserving its classic charm. Today, Bungalows remain a popular housing choice due to their affordability, efficient use of space, and timeless architectural appeal. From traditional Craftsman Bungalows to contemporary eco-friendly designs, this architectural style continues to adapt to modern lifestyles.
1. Why Bungalows Remain Popular Today
Despite changing architectural trends, the Bungalow remains a favorite among homeowners, architects, and developers. Here’s why:
- Affordable and Cost-Effective – Due to their compact size and simple construction, Bungalows are often more affordable than multi-story homes, making them ideal for first-time buyers and small families.
- Energy Efficiency – Many modern Bungalows incorporate sustainable materials, solar panels, and energy-efficient insulation, helping homeowners reduce energy consumption and lower utility costs.
- Aging-in-Place Friendly – The single-story layout of a Bungalow home makes it a practical option for elderly residents or individuals with mobility concerns, eliminating the need for stairs.
- Versatile Designs – Whether it’s a classic California Bungalow or a modern minimalist Bungalow, today’s designs cater to diverse preferences, combining historical charm with contemporary innovation.
- Strong Indoor-Outdoor Connection – Many Bungalows feature large front porches, open floor plans, and expansive windows, seamlessly blending indoor and outdoor living spaces.
SEE MORE ARTICLES
20 Latest Container House Models This Year
Check out the 50 most beautiful smart prefabricated house models!
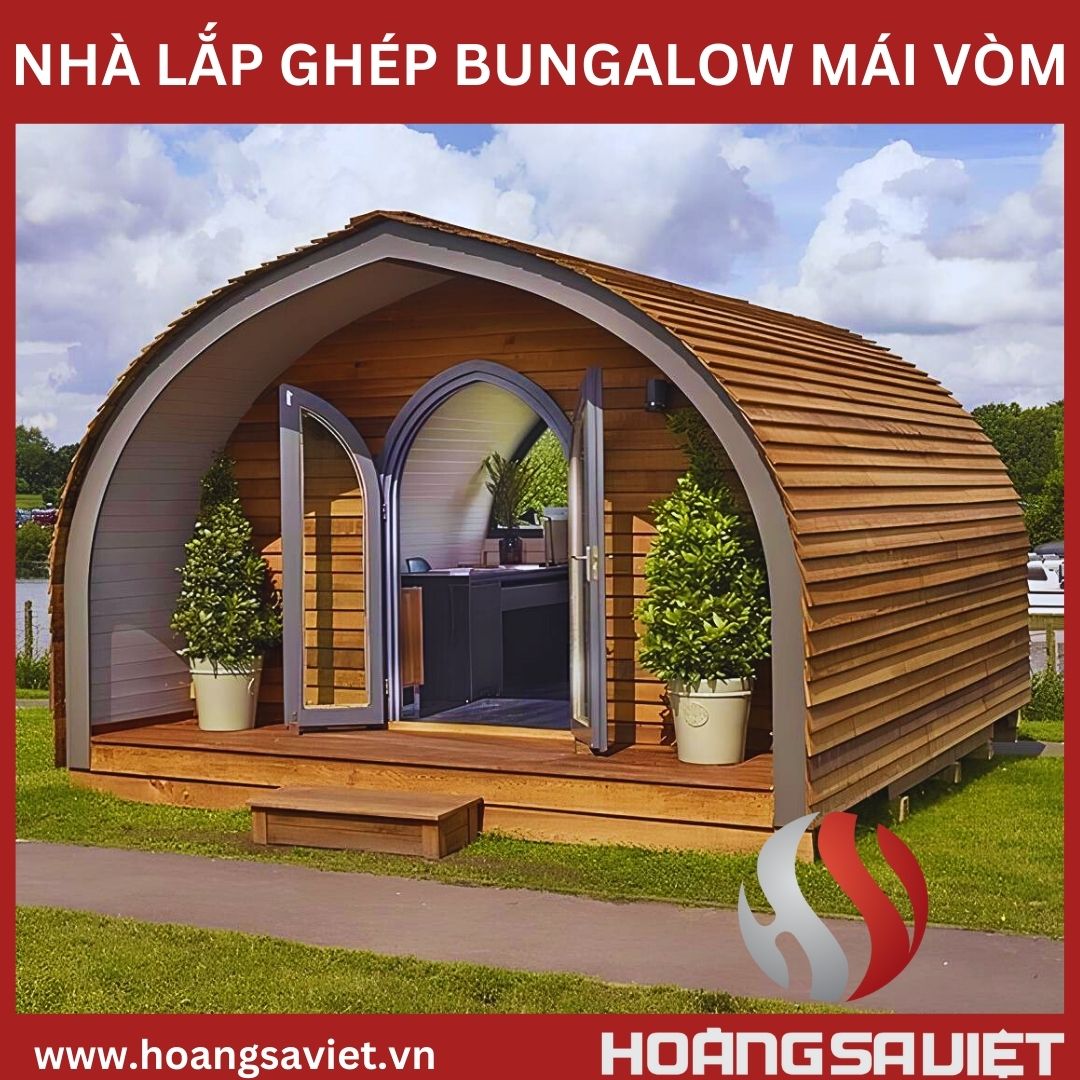
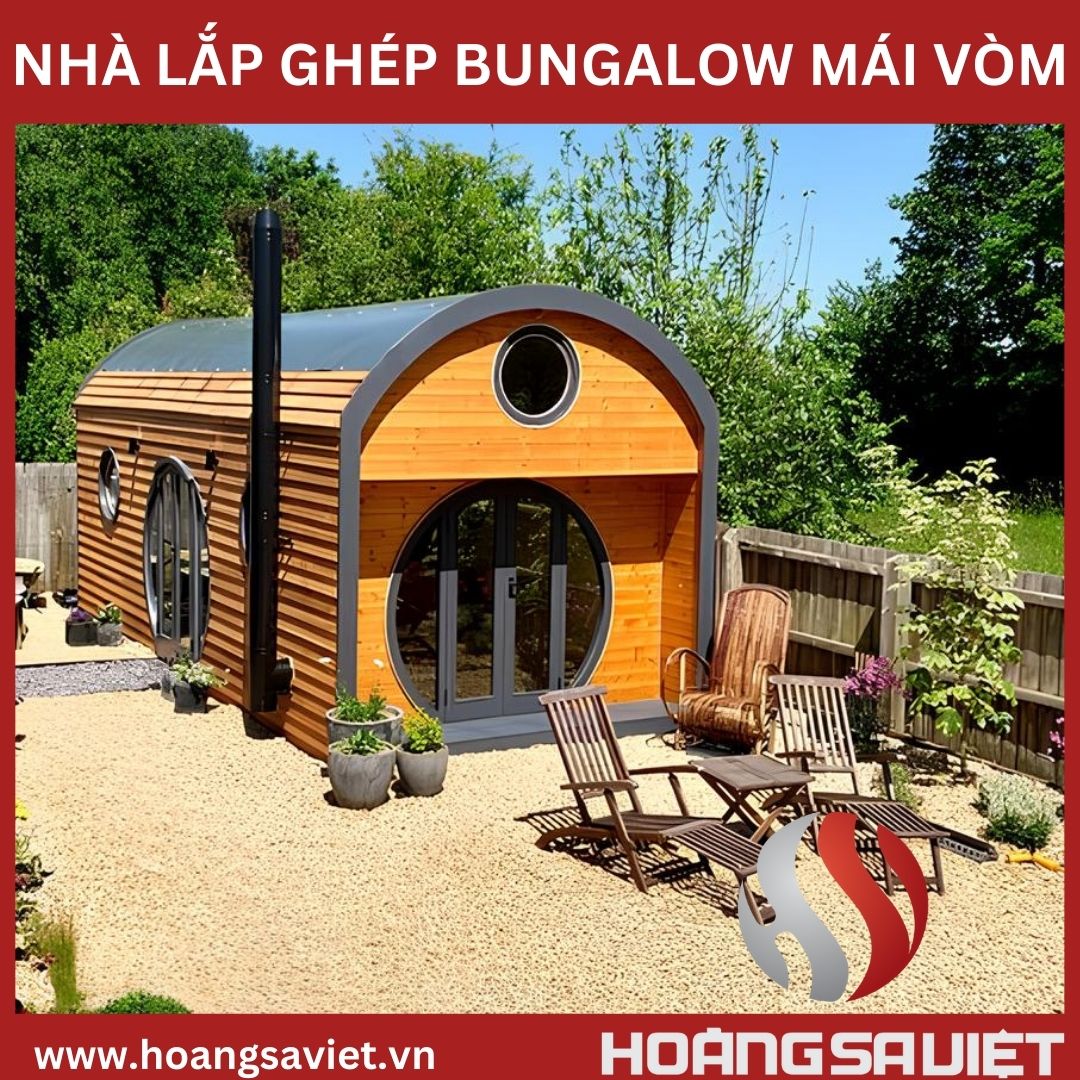
SEE MORE PRODUCTS:
2. Modern Innovations in Bungalow Architecture
As lifestyles change, Bungalow architecture has evolved to incorporate modern features while maintaining its signature style. Some of the key innovations include:
Ø Sustainable and Eco-Friendly Bungalows
Many modern Bungalows are designed with green building materials, including bamboo, reclaimed wood, and recycled steel. In addition, features such as solar panels, rainwater harvesting systems, and energy-efficient insulation are becoming standard in contemporary Bungalow construction.
Ø Smart Home Integration
Smart Bungalows are becoming increasingly common, with features such as automated lighting, security systems, smart thermostats, and voice-activated controls enhancing convenience and security.
Ø Prefabricated and Modular Bungalows
Prefabricated Bungalows and modular Bungalows offer quick and cost-effective construction, making them an attractive option for vacation homes, rental properties, and eco-resorts.
Ø Multi-Functional Spaces
Modern Bungalows maximize space with open-concept floor plans, built-in storage solutions, and flexible room designs, catering to the needs of remote workers, growing families, and minimalists.
SEE MORE ARTICLES
20 Latest Container House Models This Year
Check out the 50 most beautiful smart prefabricated house models!
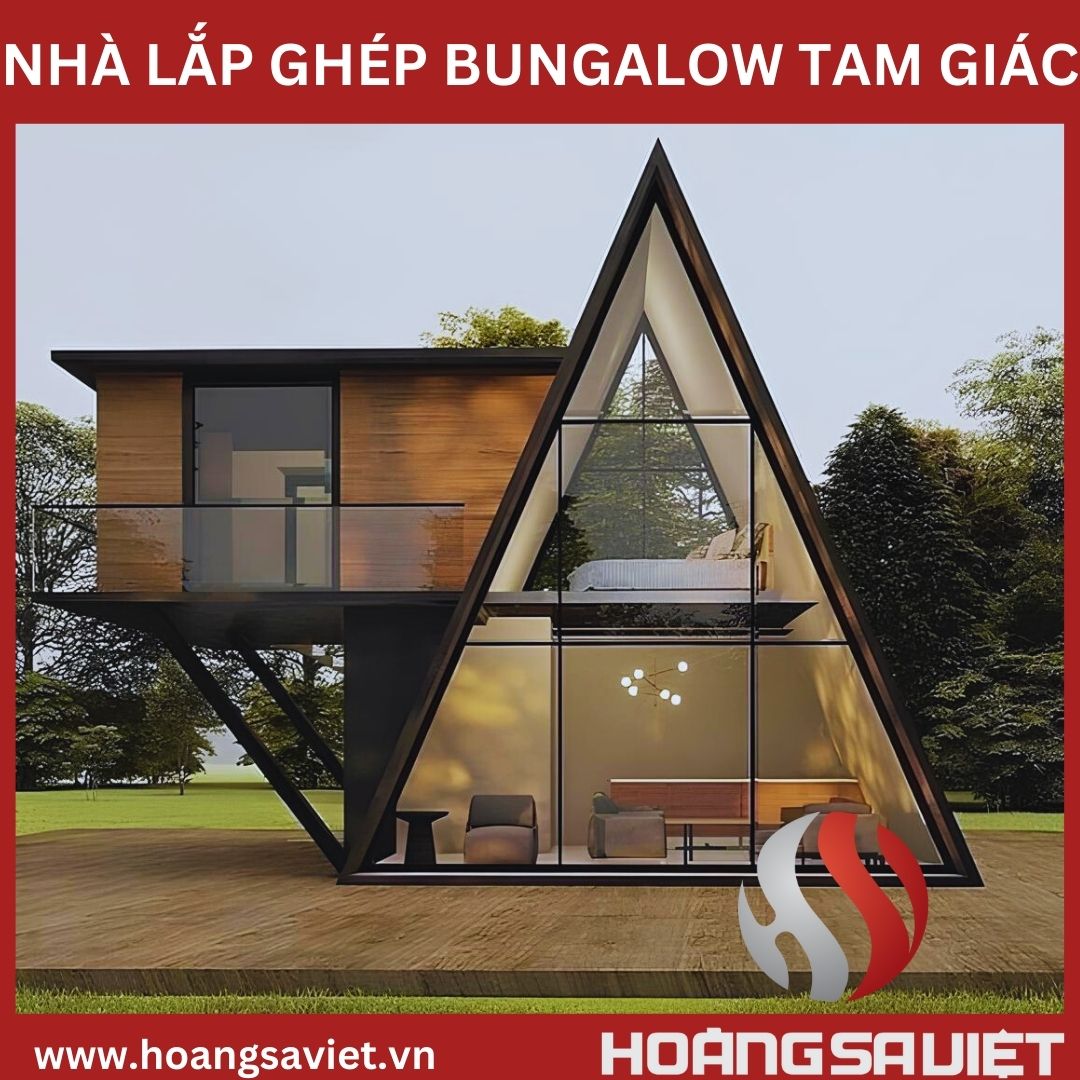
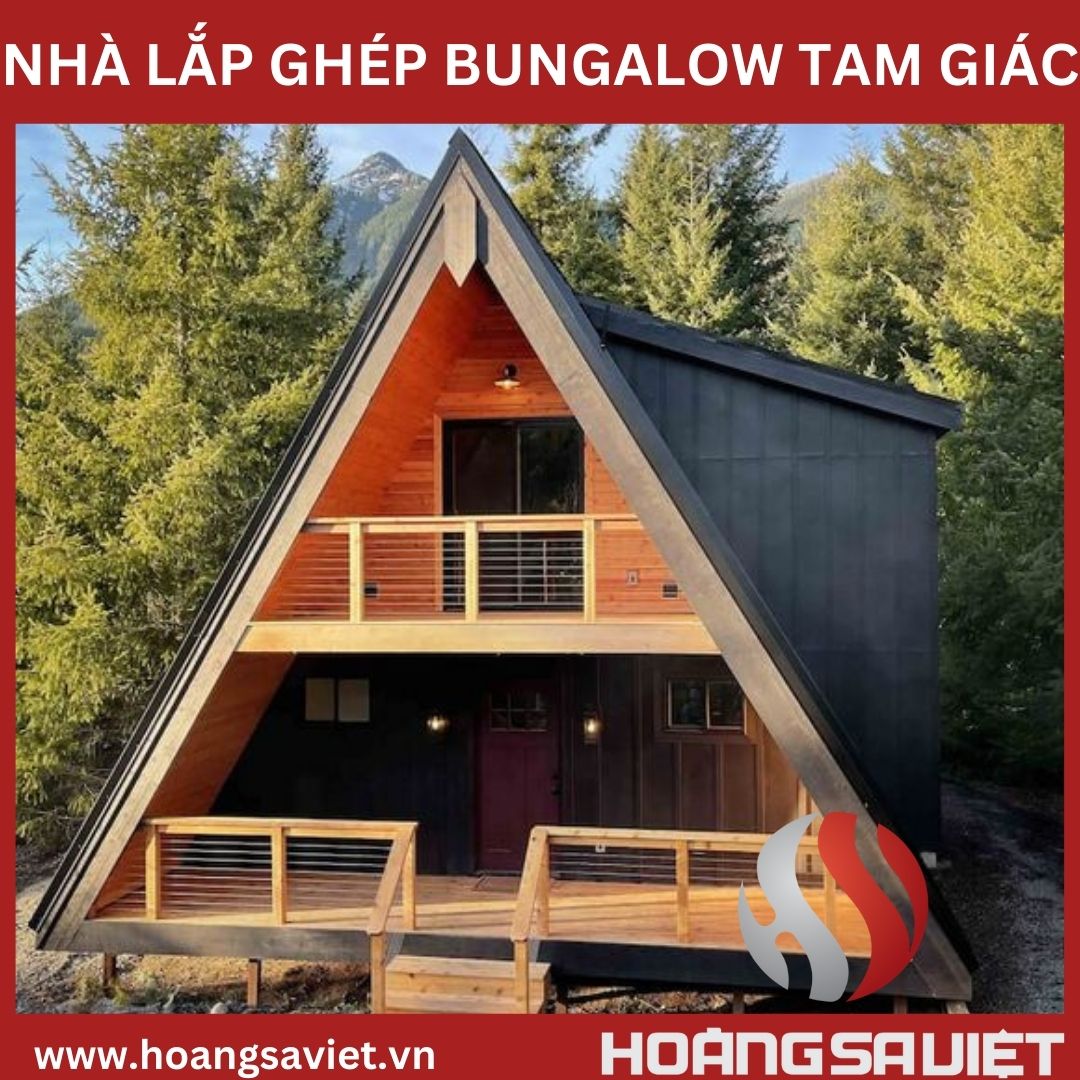
SEE MORE PRODUCTS:
3. The Growing Demand for Bungalows in Urban and Rural Areas
The demand for Bungalows is rising across urban, suburban, and rural areas.
- Urban Areas: Compact Bungalows are increasingly popular in cities where real estate prices are high. Many developers are converting old Bungalow neighborhoods into modern, stylish communities while preserving the historical charm of these homes.
- Rural and Vacation Properties: Bungalows are a top choice for vacation homes and eco-resorts due to their cozy, nature-integrated designs. Many prefabricated Bungalows are now being used for glamping sites, beachfront resorts, and mountain retreats.
- Suburban Living: Many families are choosing Bungalows in suburban settings for their large yards, open layouts, and peaceful ambiance, making them ideal for long-term living.
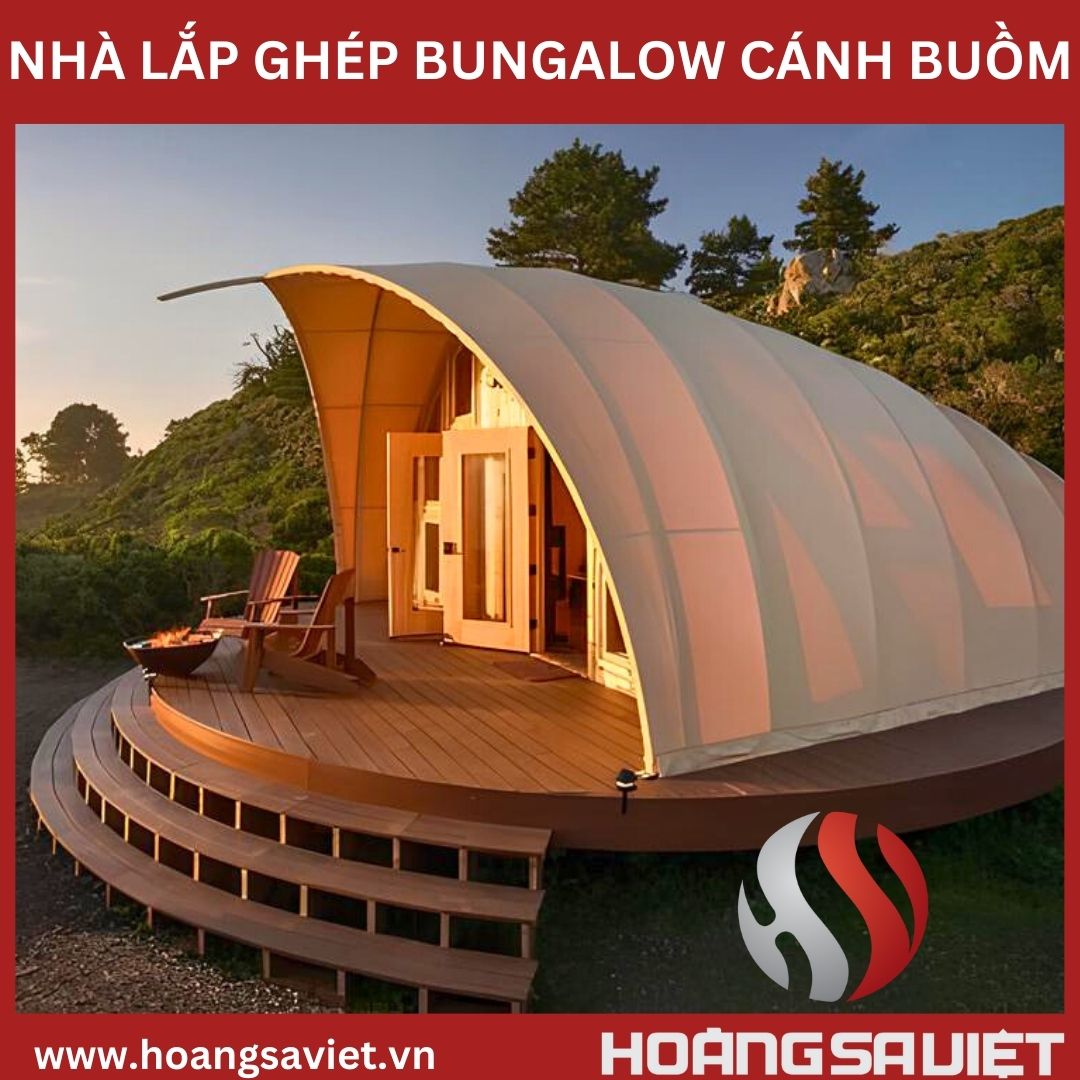
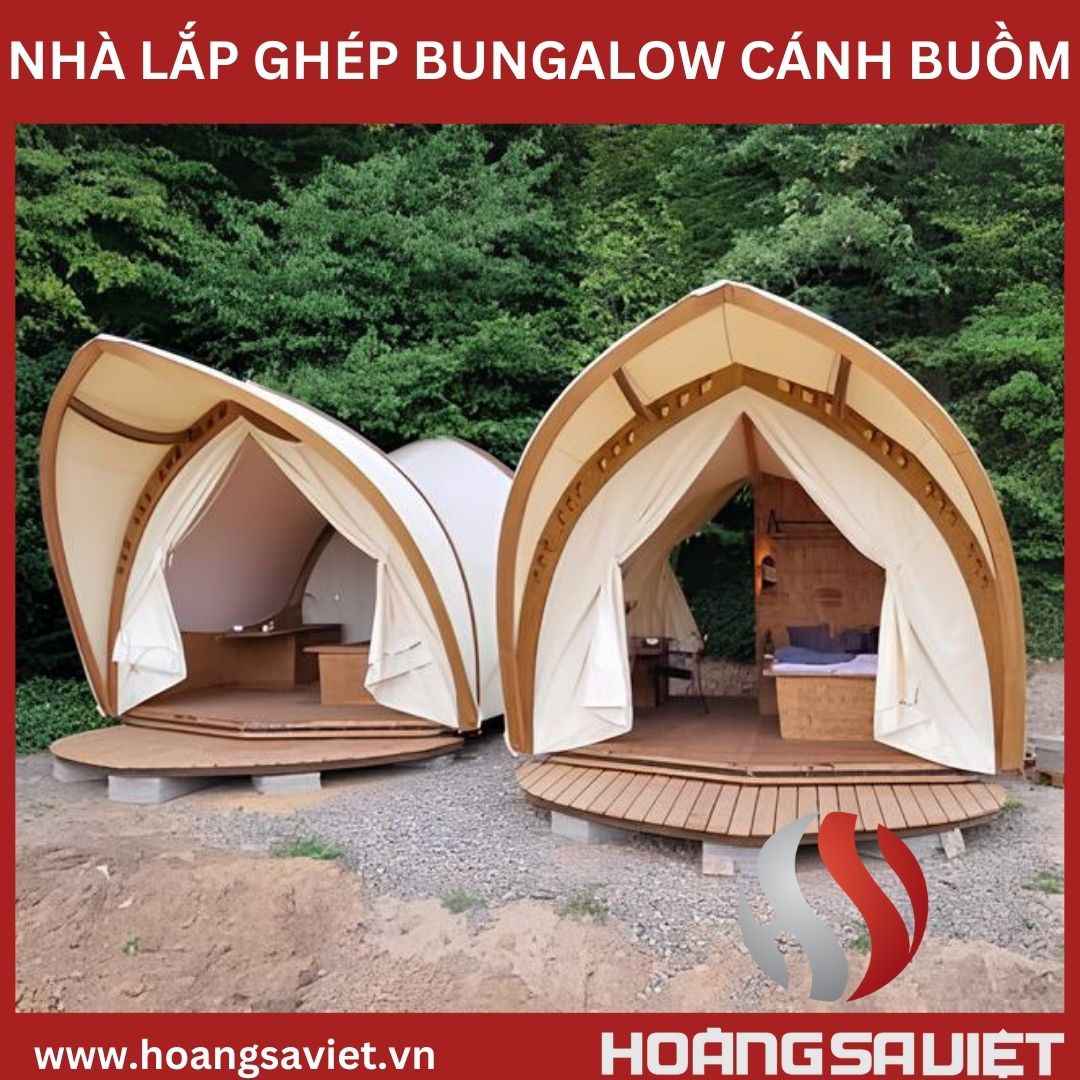
SEE MORE ARTICLES
20 Latest Container House Models This Year
Check out the 50 most beautiful smart prefabricated house models!
Beach bungalow prefabricated house model
The coastal bungalow is a special design, created to maximize space and beautiful views of the beach. With a special structure, this type of house is not built directly on the ground but is supported by a solid column system, creating a gap between the floor and the sea below. This not only helps protect the house from the effects of humidity and sea water but also provides a great panoramic view of the sea. This design optimizes living space, allowing residents to enjoy the sea view from every angle in the house. At the same time, raising the house helps improve ventilation and air circulation, creating an airy and pleasant living space. With the perfect combination of aesthetics and function, the coastal bungalow becomes the ideal choice for those who want to experience the harmony between modern convenience and the natural beauty of the sea.
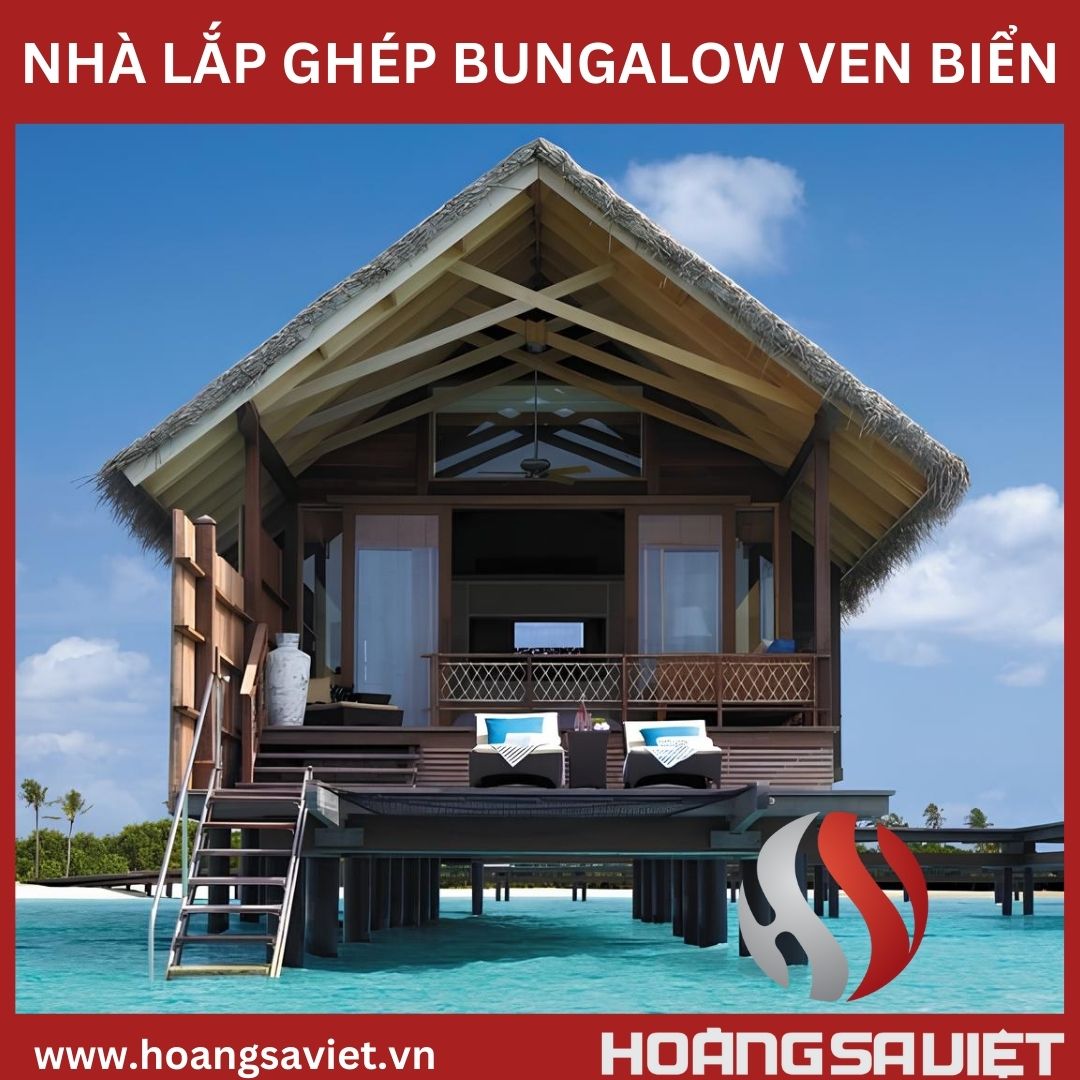
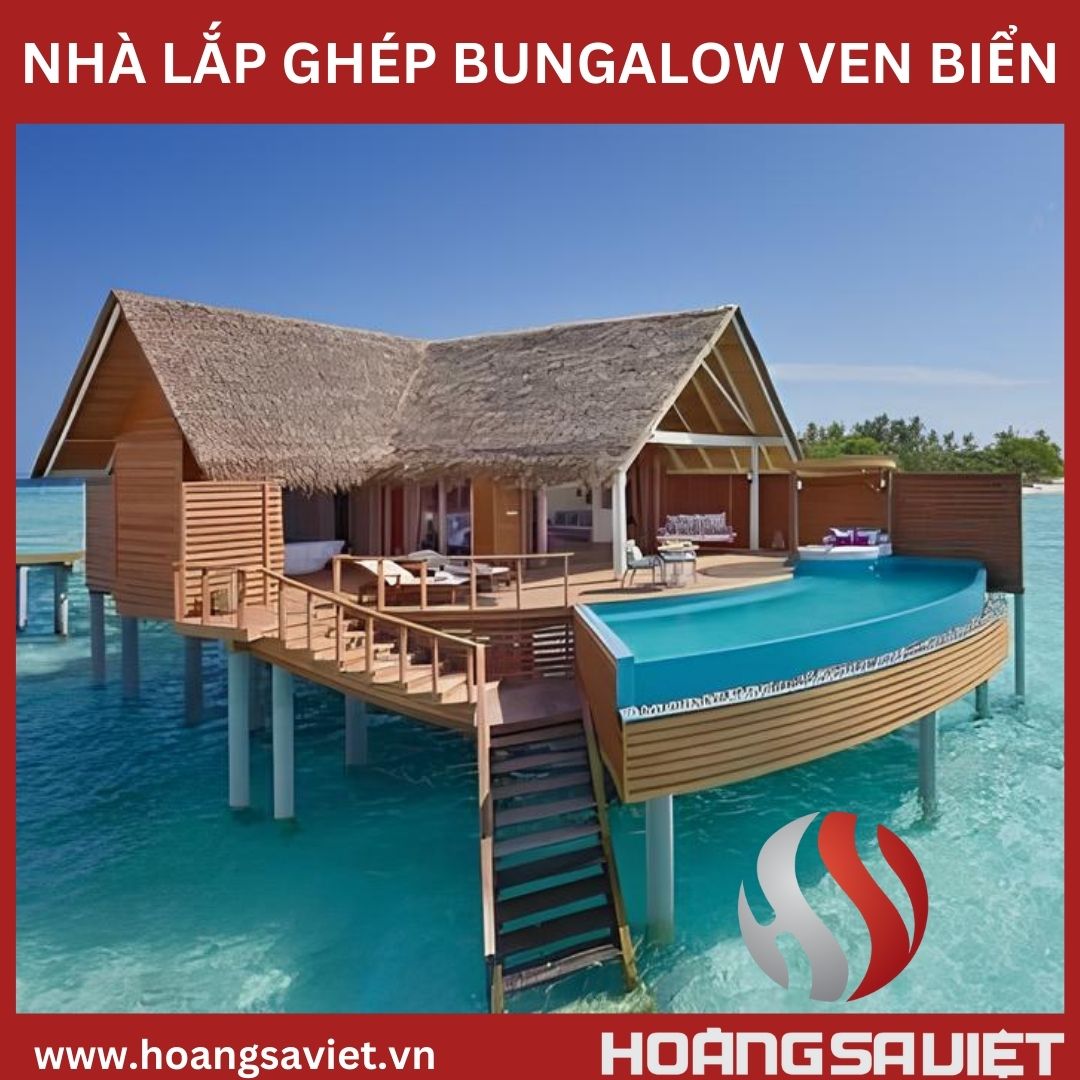
SEE MORE PRODUCTS:
Diamond bungalow prefabricated house model
The diamond bungalow is named after the shape of a diamond, thanks to its unique and sophisticated architectural design. With sharp edges and a diamond-like shape, this bungalow model not only brings a luxurious and modern look but also creates a strong impression on visitors. This design style makes the house stand out, attracting attention at first sight. In addition, the diamond structure also ensures sustainability over time, withstands the impact of the environment and weather, and preserves its beauty and uniqueness for a long time. Therefore, the diamond bungalow is not only a beautiful architectural work but also a perfect combination of aesthetics and durability, giving users a wonderful and long-lasting living experience.
SEE MORE ARTICLES
20 Latest Container House Models This Year
Check out the 50 most beautiful smart prefabricated house models!
.jpg)
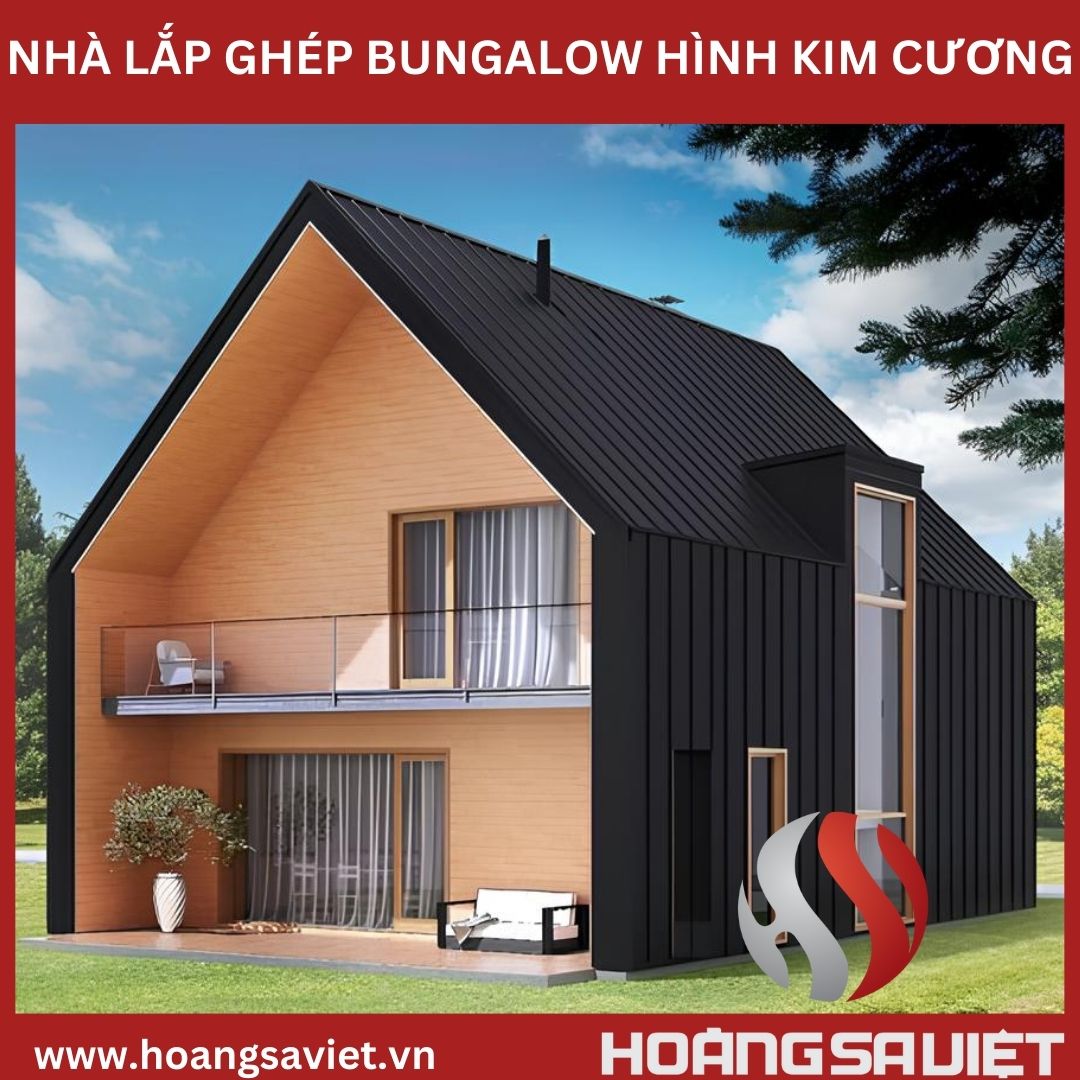
SEE MORE PRODUCTS:
2-storey bungalow prefabricated house model
The 2-storey prefabricated bungalow has become an increasingly popular choice thanks to the perfect combination of utility features and modern design. With a 2-storey structure, this house model not only provides a spacious and airy living space but also optimizes the use of area. The upper floor can be used as a private resting area, while the lower floor serves the family's common living activities. This smart design not only enhances convenience but also brings a sense of comfort, effectively expanding the living space. The 2-storey prefabricated bungalow is the ideal solution for families looking for a home that is both modern and fully equipped, suitable for many different needs. With outstanding advantages in space and utilities, this type of house has been and is being favored by many investors and families.
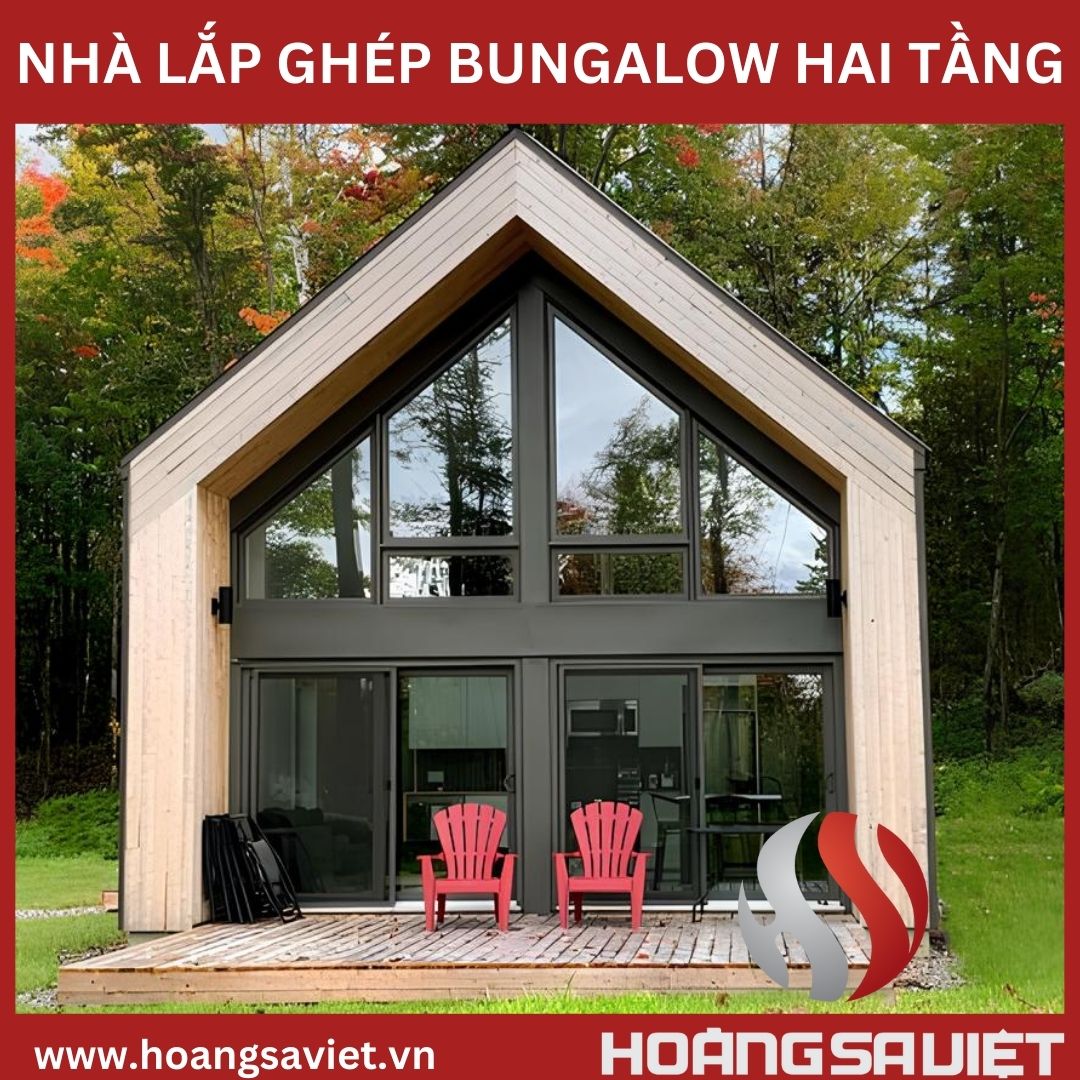
Ecological bungalow prefabricated house model
Eco-style bungalows are an ideal choice for resorts where you want to immerse yourself in nature and enjoy the fresh air. Designed with environmentally friendly wooden materials, this type of house not only creates a rustic, cozy beauty but also contributes to protecting and honoring the value of the surrounding environment. Eco-style bungalows are often built in eco-tourism areas, coastal resorts or on hills, where natural landscapes are the main highlight. With an open design and interconnected spaces, these houses make the most of natural light and wind, providing a living experience in harmony with nature. The combination of sustainable architecture and ecological design style makes the space relaxing, ideal for resort activities and exploring the surrounding environment.
SEE MORE ARTICLES
20 Latest Container House Models This Year
Check out the 50 most beautiful smart prefabricated house models!
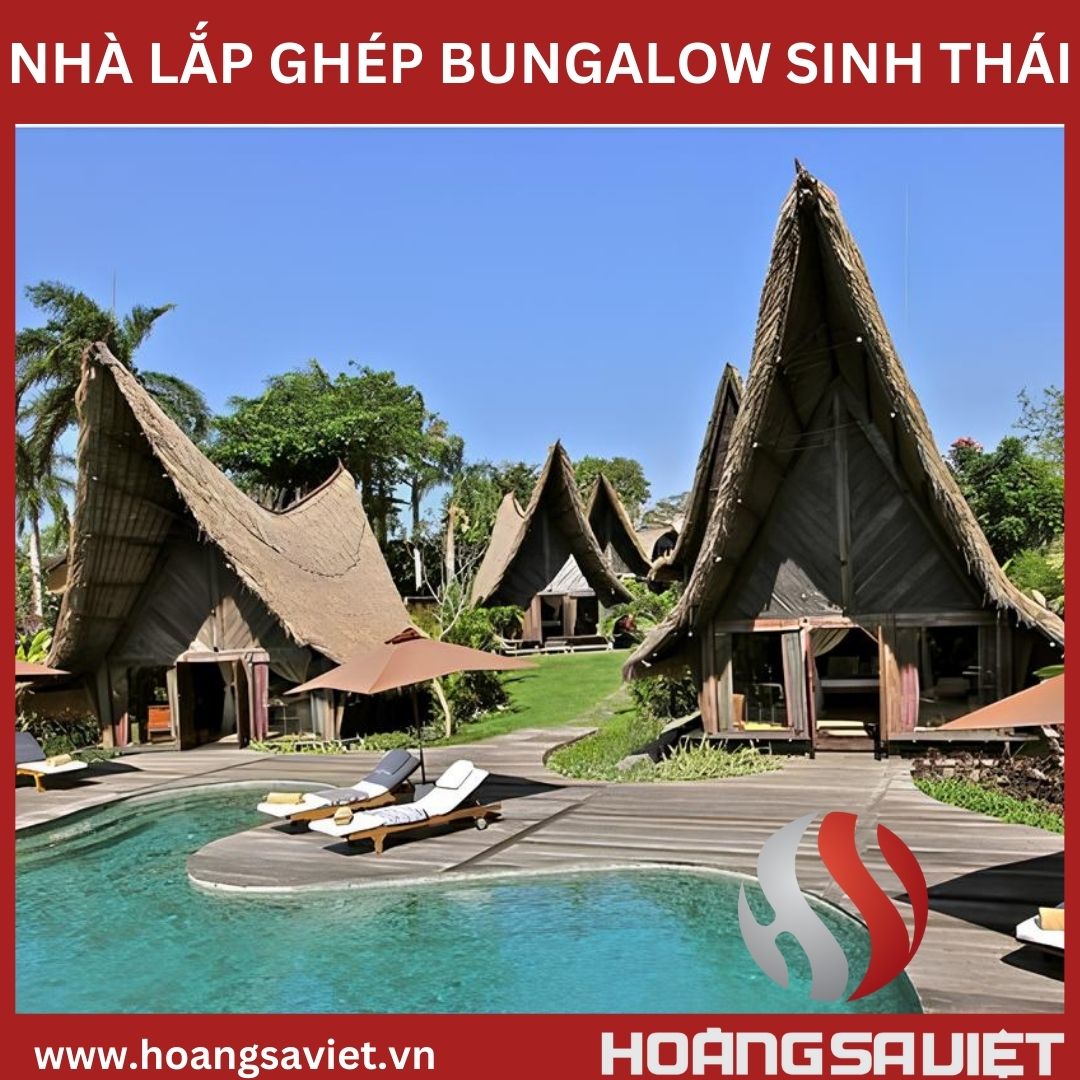
.jpg)
SEE MORE PRODUCTS:
Straw bungalow prefabricated house model
The straw bungalow is a simple but creative design that creates a cozy and environmentally friendly living space. The structure of this type of house mainly uses stacked straw panels to build walls and roofs. The straw panels not only help keep warm but also create a unique and natural appearance. The roof is often covered with a layer of waterproof material, which not only protects the structure from water intrusion but also creates a beautiful aesthetic highlight. With a roof made of wood or continuing to use straw, this type of house not only keeps warm effectively but also creates a comfortable living space that is in harmony with the surrounding environment. This is an ideal choice for those who love rusticity and sustainability, while contributing to the protection of natural resources.
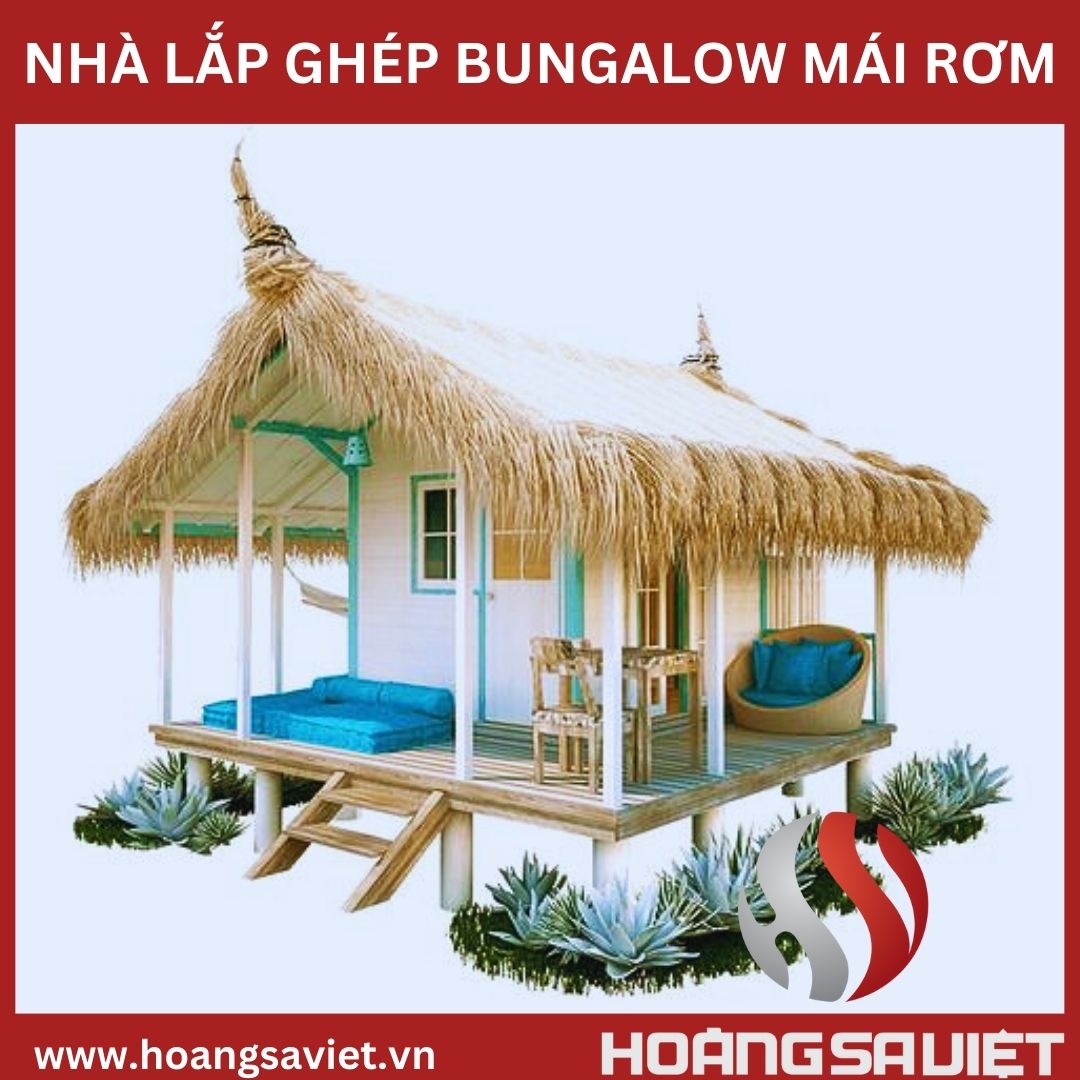
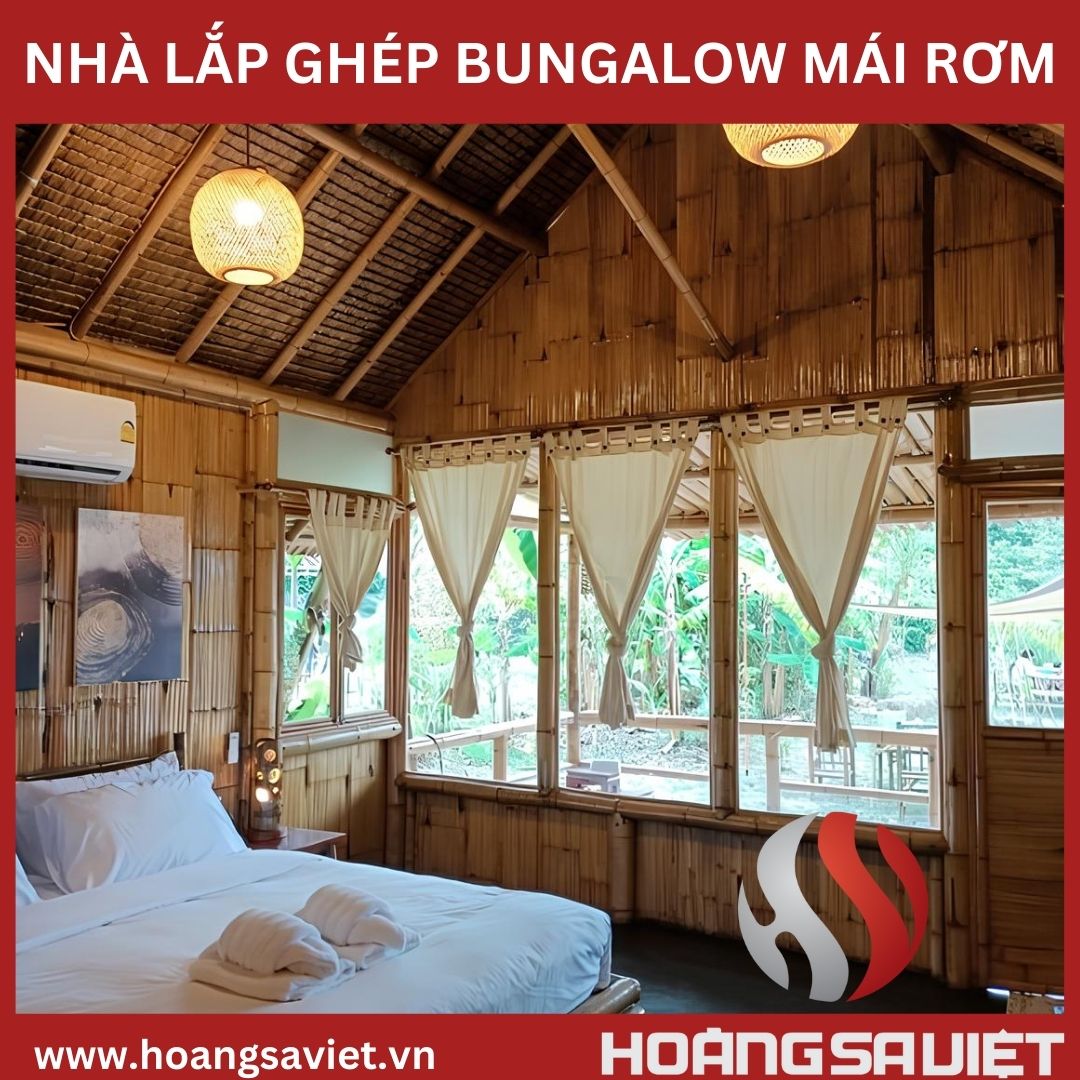
Bamboo bungalow prefabricated house model
Bamboo Bungalows are a unique style of house, entirely designed and built from bamboo and other natural materials, to create a green living space in harmony with the surrounding environment. These houses use bamboo – a traditional but sustainable and environmentally friendly building material, allowing for the creation of solid structures, while bringing natural beauty and luxury.
Bamboo Bungalow design not only focuses on aesthetics but also focuses on comfort and connection with nature. Parts of the house such as the frame, walls and roof are all made from bamboo, with sophisticated assembly techniques to ensure durability and stability. In addition, elements such as large windows, airy porches and open spaces help optimize natural light and wind, creating a cool and pleasant living space.
Bamboo bungalows are often preferred in eco-resorts and tourist areas, where harmony with nature and environme
Hiện chưa có đánh giá nào về sản phẩm này!



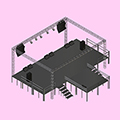
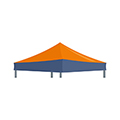



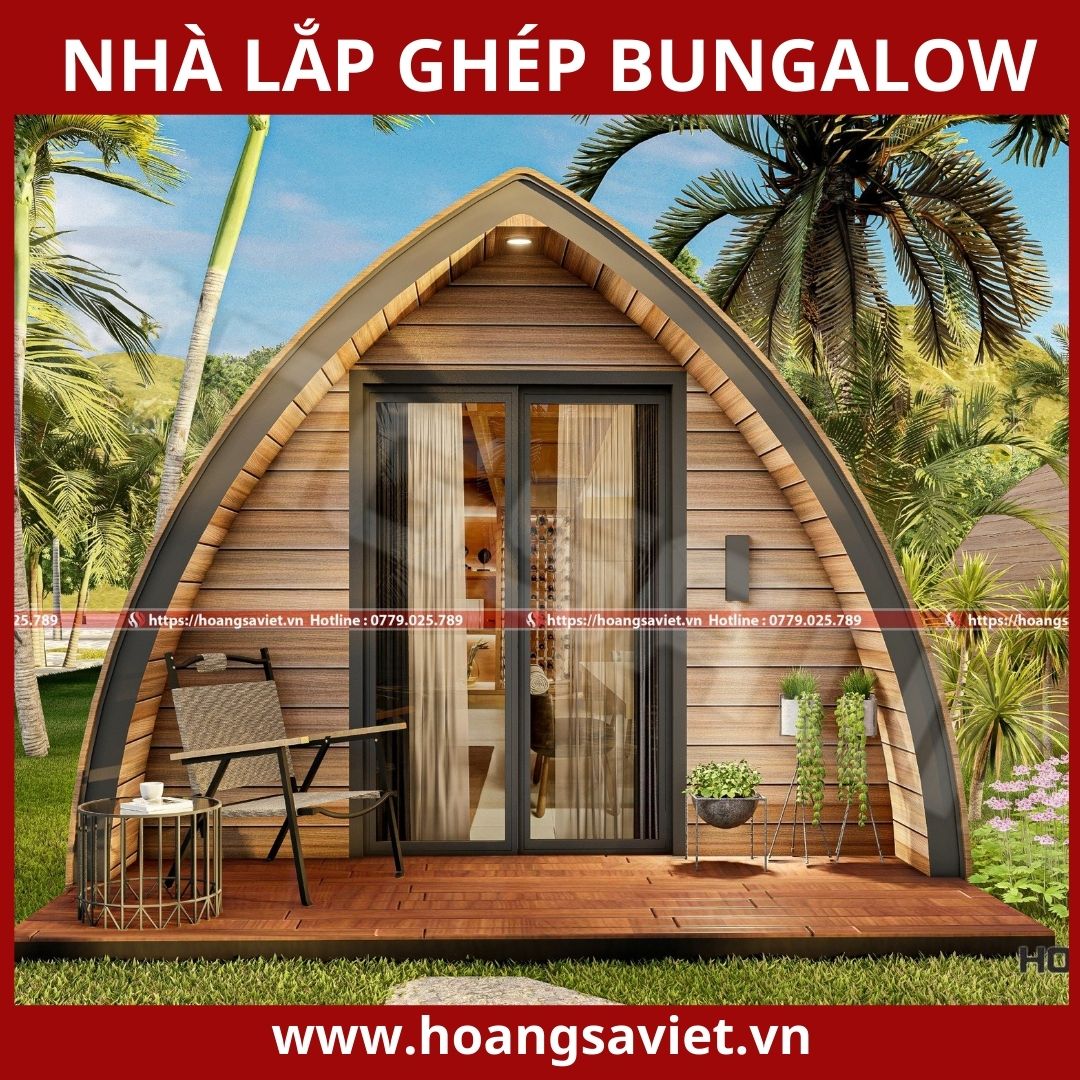
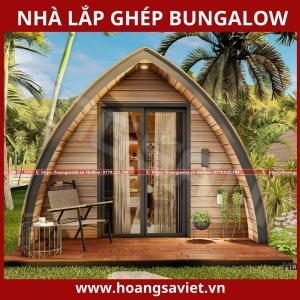
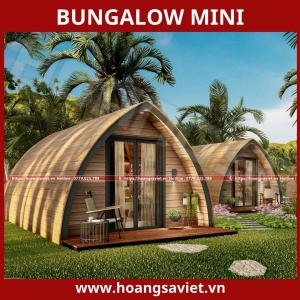
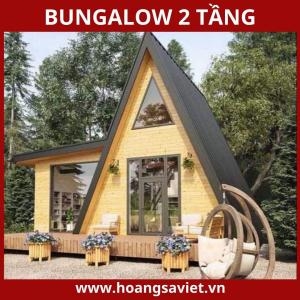
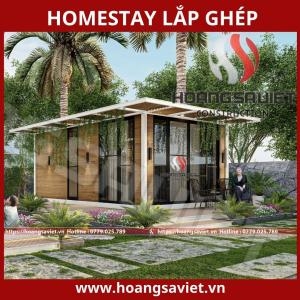
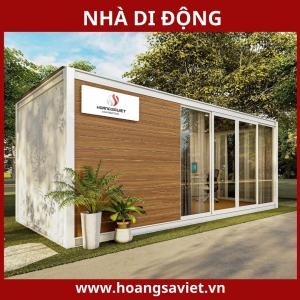
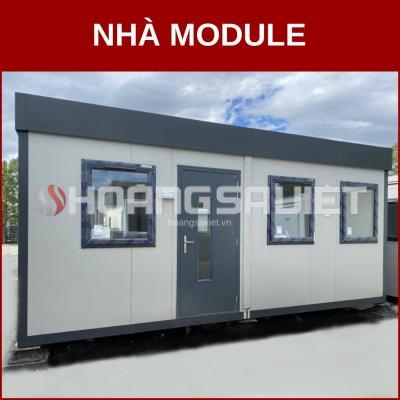
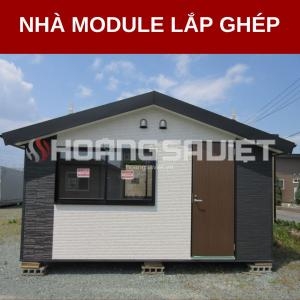
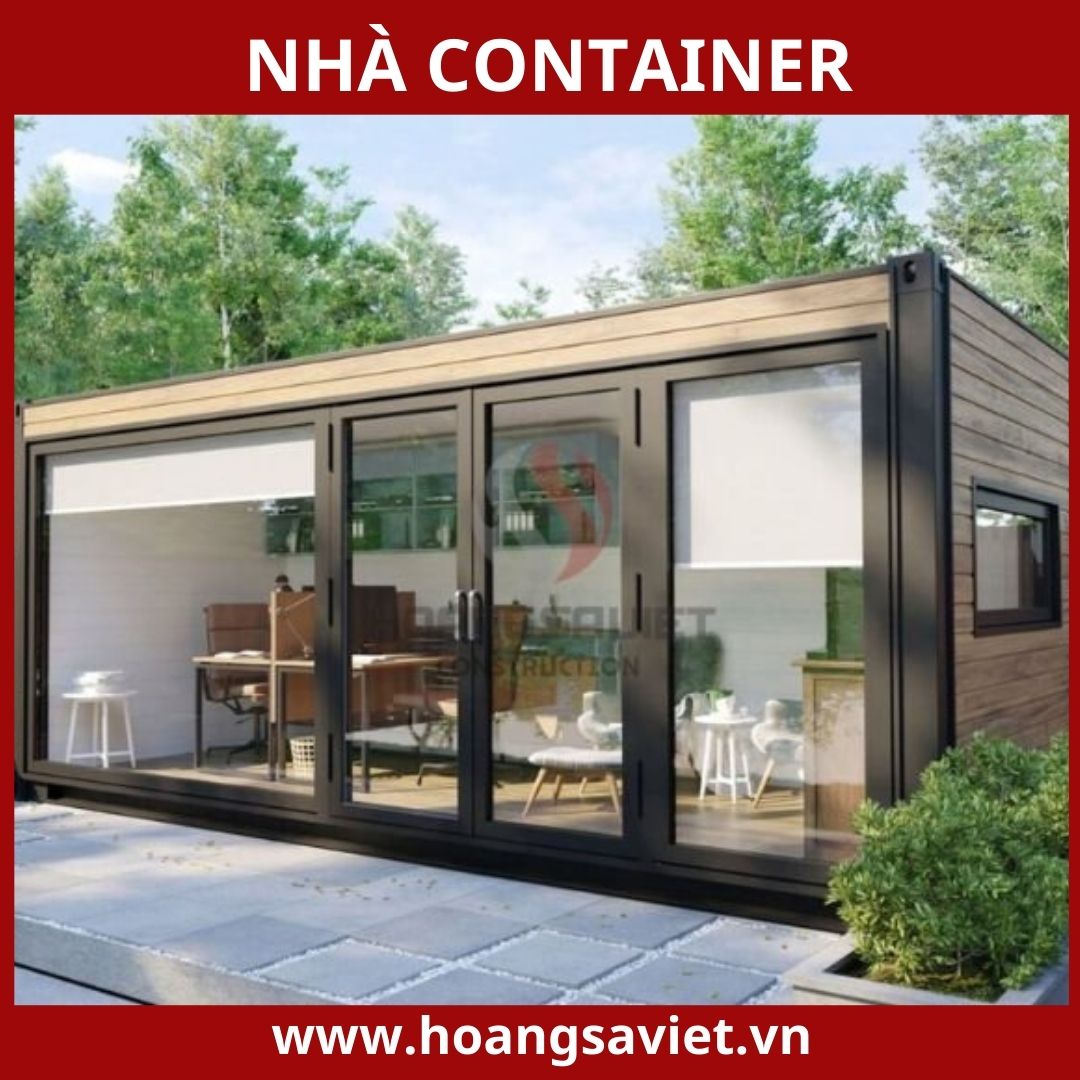
.jpg)
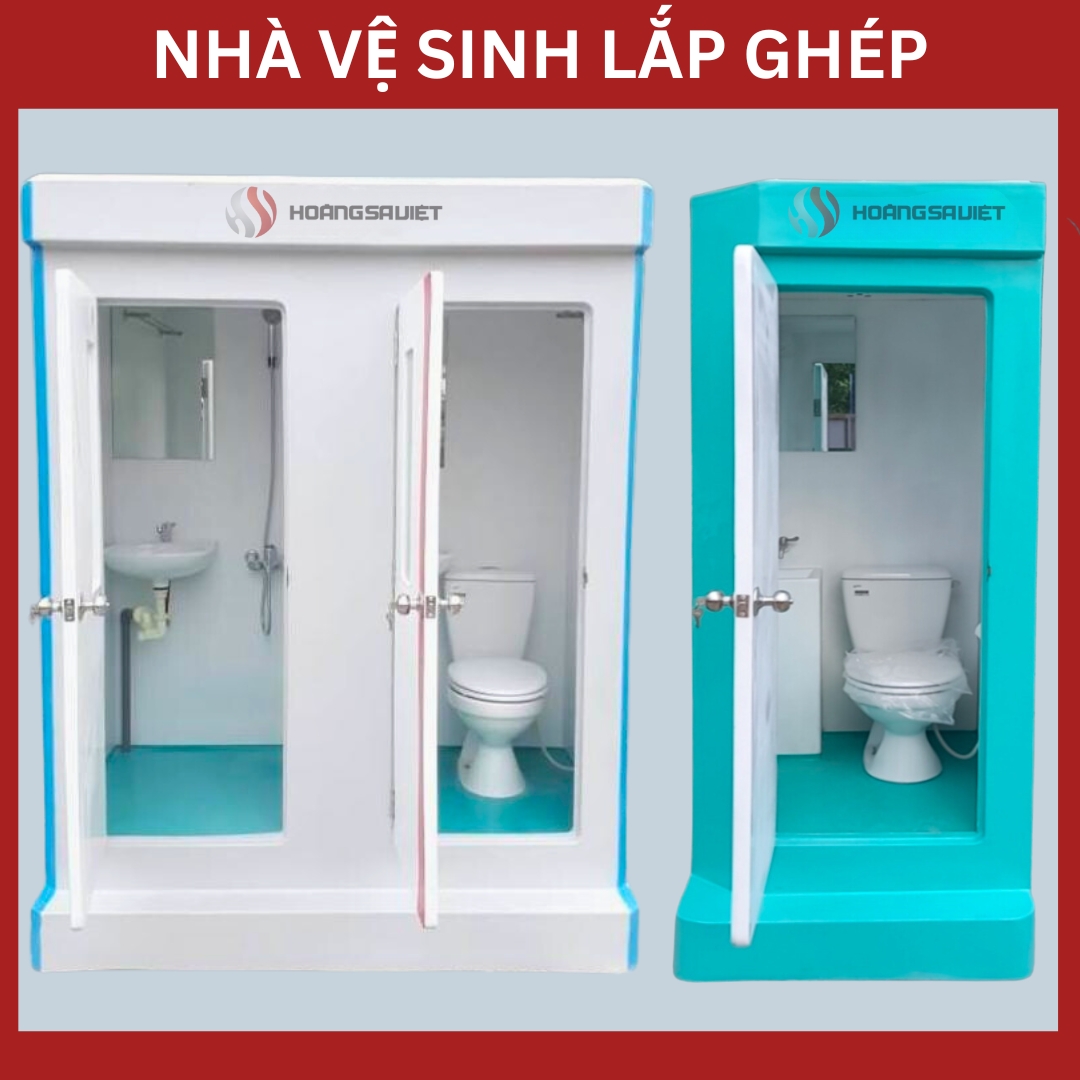
.jpg)
