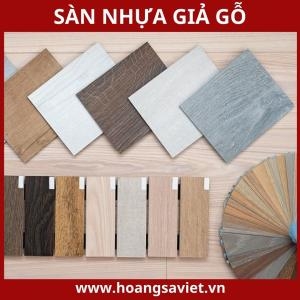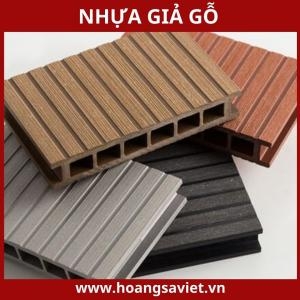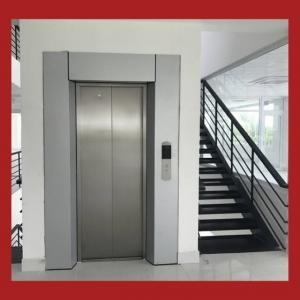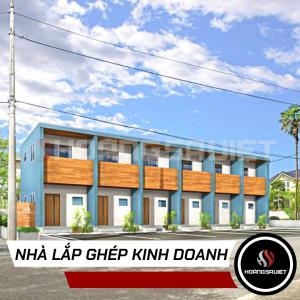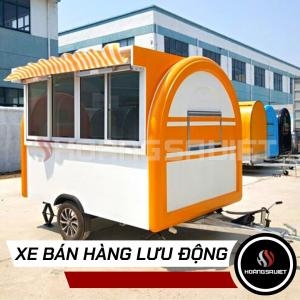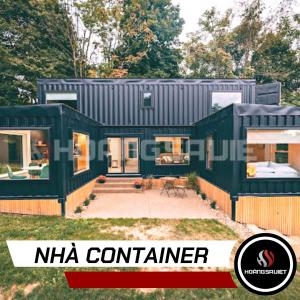The system is processing. Please wait a moment!
Vui lòng lựa chọn loại báo giá!
- Home Product prefab modular house
The Hottest 1-Story Prefabricated House Models of 2024! (Cheap - Beautiful)
- Option: Toilet, Wooden Floor, Decoration, Decor on request
- Shipping & Assembly: Actual Charges
- Brand: Hoang Sa Viet Construction
- Frame material: 2.5mm thick U160mm steel, tempered - electrostatic
- Wall material: 2-layer specialized 50mm EPS panel
- Insulation capacity: 95%
- Electrical system: Basic (LED lights, sockets, circuit breakers)
- Warranty: 10 Years
TABLE OF CONTENTS
In the era of rapidly developing construction technology, prefabricated houses are becoming an advanced solution and trend, meeting modern needs. Prefabricated houses, also known as assembled houses, have many different forms and models such as: modular houses, prefabricated container houses, prefabricated mobile houses, and many other types. Prefabricated houses are not simply temporary structures, but are actually complete houses with full amenities like a traditional house, while ensuring high durability and safety.
Prefabricated houses are designed to meet all the daily needs of people. They are built with high-quality materials, modern technology and advanced assembly processes. Thanks to that, prefabricated houses are able to withstand harsh weather conditions and other environmental impacts. Not only that, these buildings also have effective soundproofing and heat insulation, providing a comfortable and quiet living space.
.jpg)
SEE MORE PRODUCTS:
What is a prefabricated house?
Prefabricated houses are an advanced construction method that uses small modules or blocks that are pre-manufactured in a factory and then assembled on site to form a complete house. Instead of building from scratch on site, parts of prefabricated houses such as walls, floors, ceilings, doors, windows and utility systems such as electricity, water and ventilation systems are pre-fabricated. This saves time and effort, while ensuring high quality and precision for construction works.
SEE MORE ARTICLES
20 Latest Container House Models This Year
Check out the 50 most beautiful smart prefabricated house models!
One of the main advantages of prefabricated buildings is their flexibility and time savings. Modules can be assembled and disassembled quickly, allowing them to be moved and reused at different locations. This reduces construction time and allows for quick adaptation to changes and new customer needs. This ability is especially useful in cases where temporary structures need to be built quickly or when flexible expansion or contraction of the usable area is required.
Prefabricated houses also bring great economic benefits. Mass production of modules in the factory reduces labor and material costs compared to traditional construction. At the same time, the factory production process allows for better quality control, minimizing errors and increasing the durability of the building. This not only saves on initial construction costs but also reduces maintenance and repair costs during use.
.jpg)
Prefabricated houses are widely used in many different fields such as housing, offices, schools, kindergartens, shops, restaurants, motels, resorts and more. With flexibility and cost savings, prefabricated houses have become an attractive solution in the construction industry, quickly responding to the construction needs and changes of society.
For example, in the housing sector, prefabricated houses provide a convenient solution for those who want to build a house quickly and efficiently. In the education sector, prefabricated houses can be used to build temporary schools or expand learning spaces when needed. In the business sector, prefabricated houses make it easy to build temporary or mobile shops, restaurants or offices.
In addition, prefabricated houses are also environmentally friendly due to the use of recyclable materials and less polluting production processes. This is in line with the current trend of sustainable construction and environmental protection.
SEE MORE PRODUCTS:
The Hottest 1-Story Prefabricated House Models of 2024! (Cheap - Beautiful)
Hoang Sa Viet Construction is extremely proud to introduce to customers the 1-storey prefabricated house models, meticulously designed by our team of professional staff. These designs are not only the perfect combination of convenience and luxury, but also bring diversity and flexibility in meeting the different needs of customers.
We are committed to providing diversity and flexibility to meet all customer needs, from small-scale projects to large-scale constructions. Whether you are looking for a compact vacation home or a spacious office, our 1-storey prefabricated house models can meet your requirements.
Mỗi mẫu nhà lắp ghép 1 tầng mà Hoàng Sa Việt Construction cung cấp đều được thiết kế và xây dựng với sự cân nhắc kỹ lưỡng về cả thẩm mỹ và chất lượng. Chúng tôi chú trọng đến từng chi tiết nhỏ nhất để đảm bảo rằng mỗi ngôi nhà không chỉ đẹp mắt mà còn bền vững và tiện nghi. Với sự kết hợp giữa công nghệ hiện đại và vật liệu chất lượng cao, chúng tôi tạo ra những không gian sống và làm việc đẳng cấp, mang lại sự hài lòng tối đa cho khách hàng.

Đội ngũ thiết kế của chúng tôi luôn nỗ lực sáng tạo và cập nhật các xu hướng mới nhất trong ngành xây dựng để mang đến những giải pháp nhà lắp ghép độc đáo và phù hợp nhất. Bên cạnh đó, chúng tôi cũng luôn lắng nghe và tôn trọng ý kiến của khách hàng, từ đó điều chỉnh và hoàn thiện các thiết kế sao cho đáp ứng tối đa các yêu cầu và mong muốn của từng khách hàng.
Với Hoàng Sa Việt Construction, việc cung cấp những mẫu nhà lắp ghép 1 tầng không chỉ là công việc, mà còn là đam mê và sứ mệnh. Chúng tôi luôn đặt lợi ích và sự hài lòng của khách hàng lên hàng đầu, cam kết mang đến những sản phẩm và dịch vụ tốt nhất. Hãy đến với chúng tôi để trải nghiệm sự khác biệt trong từng chi tiết và khám phá những không gian sống, làm việc tiện nghi, đẳng cấp mà chúng tôi mang lại.
XEM THÊM SẢN PHẨM:
Mẫu nhà lắp ghép HSV48 (4x8=32m2) đầy đủ tiện nghi
Một trong những sản phẩm nổi bật của chúng tôi là mẫu nhà HSV48, với tổng diện tích 32m² và kích thước 4x8m. Mẫu nhà này không chỉ mang lại sự tiện lợi mà còn thể hiện phong cách và đẳng cấp đích thực.
Mẫu nhà HSV48 được thiết kế tinh tế, chú trọng từng chi tiết. Cửa kính nhôm Xingfa được sử dụng để tạo ra không gian mở và sáng sủa, tối ưu hóa ánh sáng tự nhiên, mang lại cảm giác thoải mái và thư thái cho người sử dụng.
Điểm nhấn đặc biệt của mẫu nhà HSV48 chính là thiết kế phần lam phía trước và bên hông nhà. Lam được sơn phủ màu trắng kết hợp với màu nâu tinh tế, không chỉ làm tăng vẻ đẹp sang trọng và hiện đại mà còn tôn lên nét đẹp mỹ thuật của căn nhà.
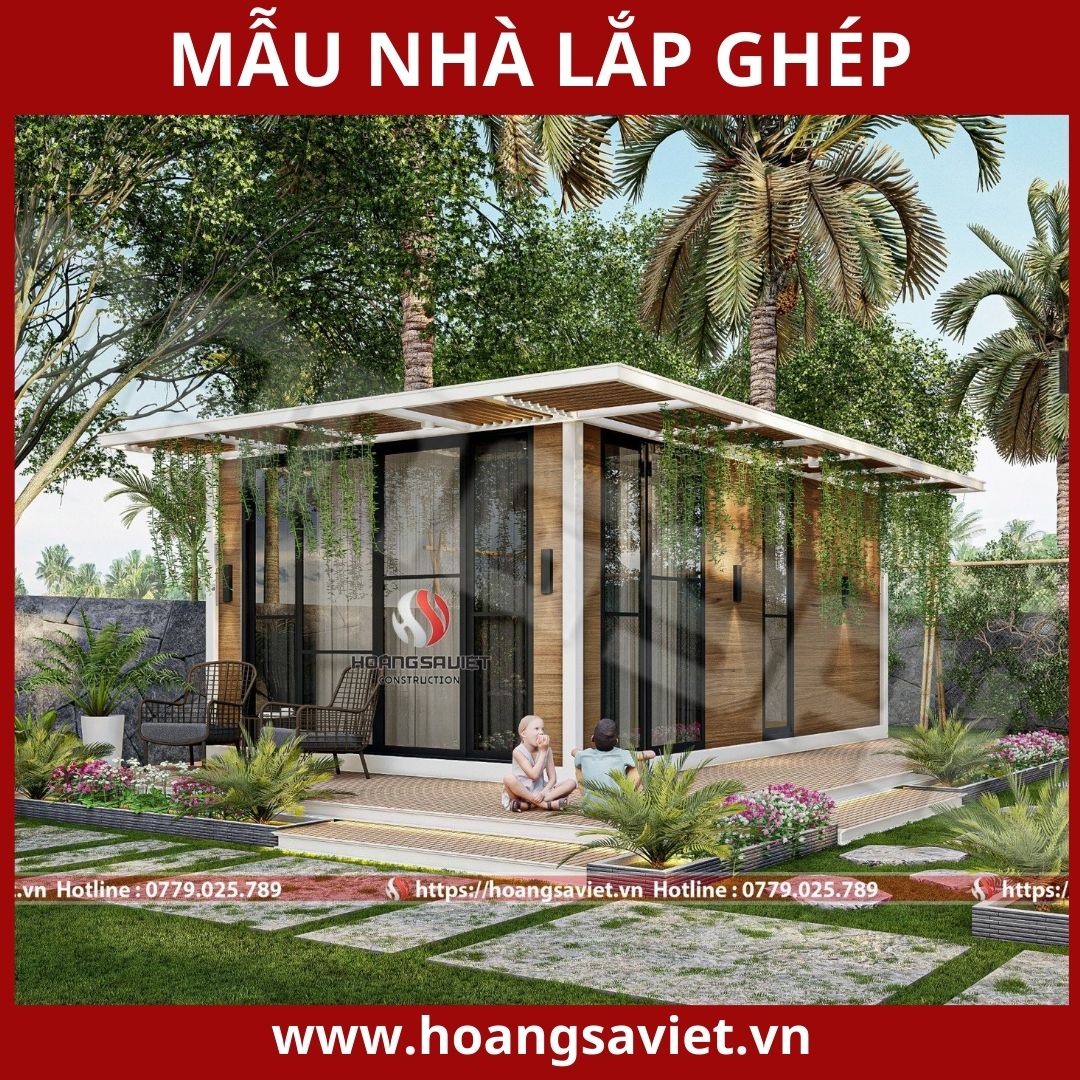
XEM THÊM BÀI VIẾT KHÁC
Phần hiên ngồi ở phía trước và bên hông nhà tạo ra một không gian ngoài trời lý tưởng để thư giãn và tận hưởng không khí trong lành. Đây không chỉ là nơi nghỉ ngơi, mà còn là không gian tương tác xã hội hoàn hảo, nơi mọi người có thể tận hưởng những khoảnh khắc thư giãn và giao lưu cùng nhau.
Phần vách nhà được ốp bằng tấm Ultra Panel AZ100, còn được gọi là tấm ốp kim loại ngoài trời. Đây là một điểm nhấn độc đáo, giúp ngôi nhà trở nên sang trọng và bền vững. Loại vách này không chỉ làm tăng tính thẩm mỹ mà còn đảm bảo độ bền cao, chịu được mọi điều kiện thời tiết khắc nghiệt.
With the HSV48 house model , Hoang Sa Viet Construction not only brings a comfortable and modern living space but also creates a stylish and classy living environment. We always put the interests and satisfaction of customers first, committed to bringing the best products and services. Come to us to experience the difference in every detail and explore the classy living spaces we bring.
Prefabricated house model HSV812 (8x12=96m2)
The HSV812 house model is considered one of the high-end models of the expanded prefabricated house line, with a total area of up to 96m² and a size of 8x12m. This house model not only fully meets the functions of a modern house but also brings a comfortable and classy living space.
HSV812 has a maximum design of three bedrooms, ensuring a comfortable living space for the family. The highlight of the house is the unique roof top in the middle, designed to slope diagonally on both sides, creating a distinct style and uniqueness for the house.
The front of the HSV812 house model is covered with glass, giving it a luxurious and modern look. The use of glass not only enhances aesthetics but also optimizes natural light, creating an airy and spacious feeling for the interior space.
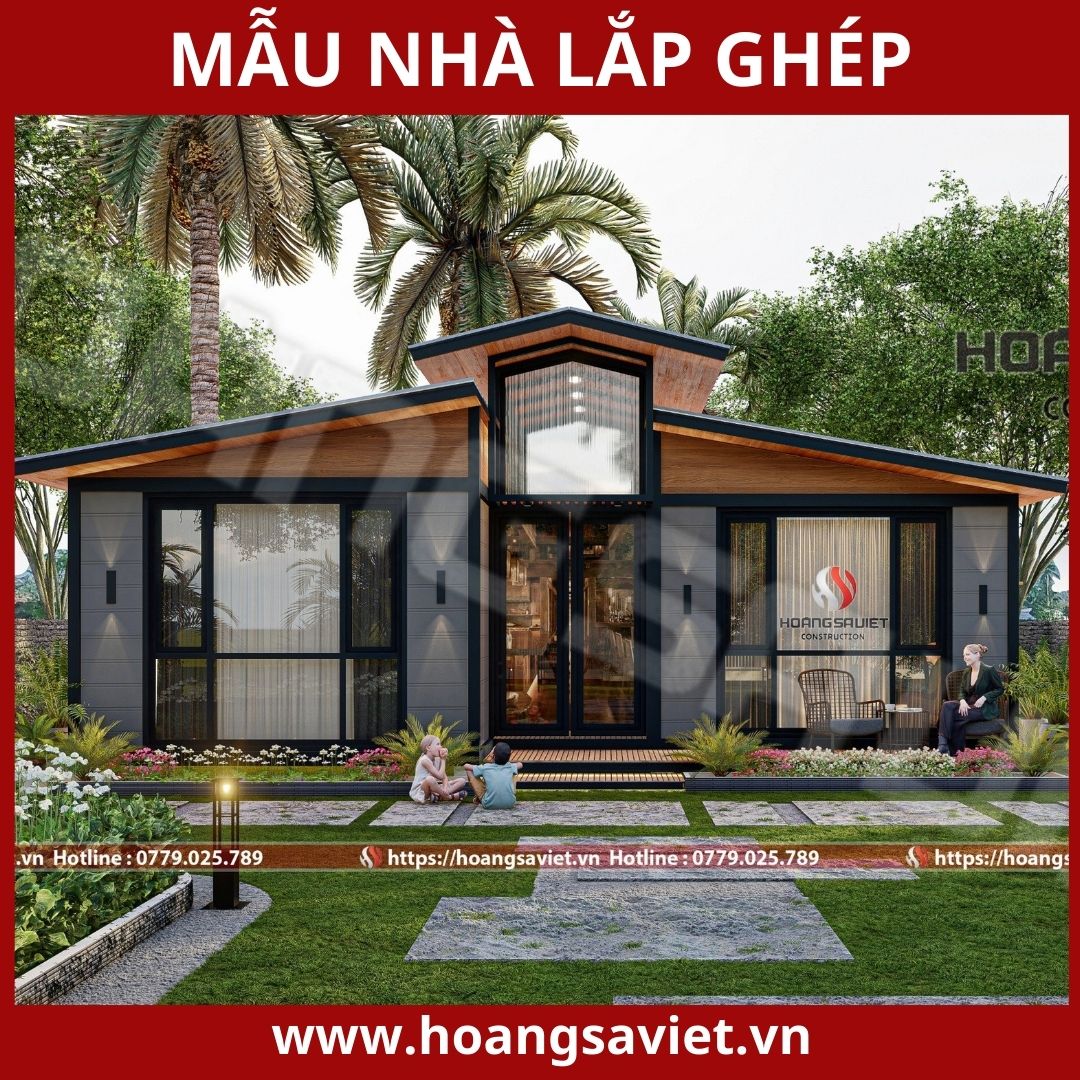
The house is also designed with fully functional areas such as living room, kitchen, bathroom, and bedrooms, bringing convenience and comfort to family members. The open and airy space helps to maximize natural light, bringing a fresh and friendly living environment.
In addition, the use of high-quality and modern materials in construction makes the house not only sustainable but also environmentally friendly. With a sophisticated and convenient design, the HSV812 house model will certainly satisfy the most demanding customers, bringing a perfect and classy living experience.
Hoang Sa Viet Construction is proud to bring the HSV812 house model , a modern, convenient and unique prefabricated house solution, meeting all the needs and desires of customers for a perfect home. Come to us to explore and experience the difference that the HSV812 house model brings.
SEE MORE PRODUCTS:
Prefabricated house model HSV46C
House model HSV46C is one of the unique and modern prefabricated house designs of Hoang Sa Viet Construction. With a total area of 24m² (size 4x6m), this house model is compact but still ensures all the necessary functions for a family.
House model HSV46C is a typical example of modern and environmentally friendly architecture. With a sloping roof design and pure white paint, the house stands out in the green space of the garden. Large floor-to-ceiling glass windows not only bring in abundant natural light but also create panoramic views of the surrounding garden, helping the interior space always airy and full of life.
SEE MORE ARTICLES
20 Latest Container House Models This Year
Check out the 50 most beautiful smart prefabricated house models!
Outside, the porch is covered with wooden floors with many patterns, creating an ideal space for relaxation. You can put a few rattan chairs and a small table to enjoy your morning coffee or read a book in the sun. The surrounding garden is carefully tended with ornamental trees and flower bushes, creating a harmonious and peaceful space.
This prefabricated house not only brings convenience and comfort but also shows environmental friendliness. With a modern and minimalist design, the house is suitable for the current trend of green and sustainable living. This is the perfect choice for those who love simplicity but no less luxury, and want to blend in with nature.
.jpg)
Although the area is only 24m², the house model HSV46C is still reasonably arranged to make the most of the space. Functional areas such as living room, kitchen, bedroom and bathroom are all scientifically arranged, ensuring convenience and comfort for users. Large glass doors help take advantage of natural light, creating an airy and spacious feeling for the interior space.
The HSV46C house not only meets the need for accommodation but also provides a modern and comfortable living space. With a combination of sophisticated design, high-quality materials and advanced construction solutions, this house model is the ideal choice for those who are looking for a compact house but full of amenities and style.
Hoang Sa Viet Construction is committed to providing prefabricated house models such as HSV46C with superior quality and beautiful design, meeting all customer needs. Come to us to experience the difference and find your dream home.
SEE MORE PRODUCTS:
Prefabricated house model HSV66C
The extended prefabricated house is not only an advanced variation of the conventional prefabricated house but also a sophisticated combination of modern technology and classy design. In particular, the addition of aluminum and glass doors not only helps to expand the interior space with natural light and great views but also creates a harmonious connection between the interior and exterior.
The aesthetics and utility of the prefabricated house extension are significantly enhanced by the use of nano panels on the exterior. This not only increases the durability of the building but also brings a soft and luxurious beauty to the house. The combination of glass doors and metal panels not only helps the house blend into the surrounding environment but also becomes a prominent artistic highlight in the landscape.
In addition, the interior space of the expanded prefabricated house is meticulously and scientifically designed. With the ability to accommodate up to two bedrooms, a common living space and modern amenities, the house not only fully meets the living needs but also creates a comfortable and convenient living environment for residents.
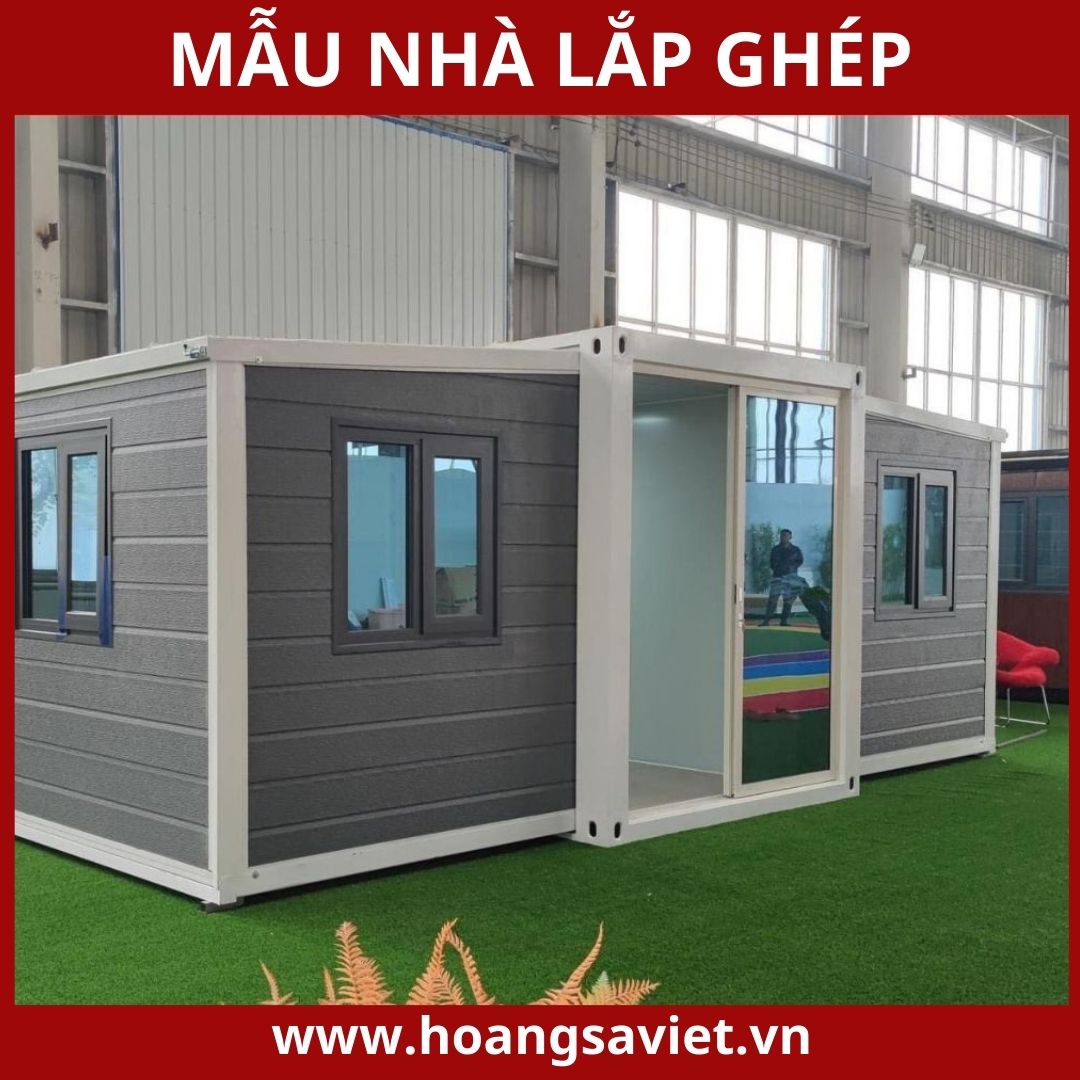
The layout of functional areas is carefully considered to maximize space. The living room, kitchen, bedroom and bathroom are arranged reasonably, ensuring ventilation and convenience. Large glass doors help optimize the use of natural light, bringing a spacious and comfortable feeling to the living space.
The flexibility of expandable prefabricated houses is also reflected in the ability to assemble and disassemble quickly, allowing for movement and reuse at different locations. This not only saves construction time but also allows for quick adaptation to changes and new needs.
The prefabricated house extension is the ideal choice for those who are looking for a modern, comfortable and sustainable home. With the combination of sophisticated design, high-quality materials and advanced construction technology, this house model not only meets the living needs but also brings a classy and luxurious lifestyle.
SEE MORE ARTICLES
20 Latest Container House Models This Year
Check out the 50 most beautiful smart prefabricated house models!
Prefabricated house model HSV36C
HSV36C prefabricated house is designed with sophistication and attention to every detail, bringing a living space that is both modern and comfortable. With the application of Xingfa aluminum glass doors, the space inside the house becomes open and bright, optimizing natural light to create a comfortable and relaxing feeling for the user. Large glass doors not only help increase light but also provide a great view outside, harmoniously connecting the interior and exterior.
In particular, one of the impressive highlights of the HSV36C house model is the slats in front of the house. This slat is painted in a delicate white color, not only increasing the luxurious and modern beauty but also highlighting the aesthetic beauty of the house. This design makes a difference and creates a strong impression at first sight.
Another unique element of the HSV36C prefabricated house is the arrangement of the front porch. The porch is not only an ideal space to relax and enjoy the fresh air, but also an ideal place for social interaction. This is where people can enjoy relaxing moments, socialize and chat together, creating a friendly and connected living space. The porch is spacious and airy, suitable for arranging outdoor tables and chairs, where you can sit and read books, drink tea or simply enjoy the view.
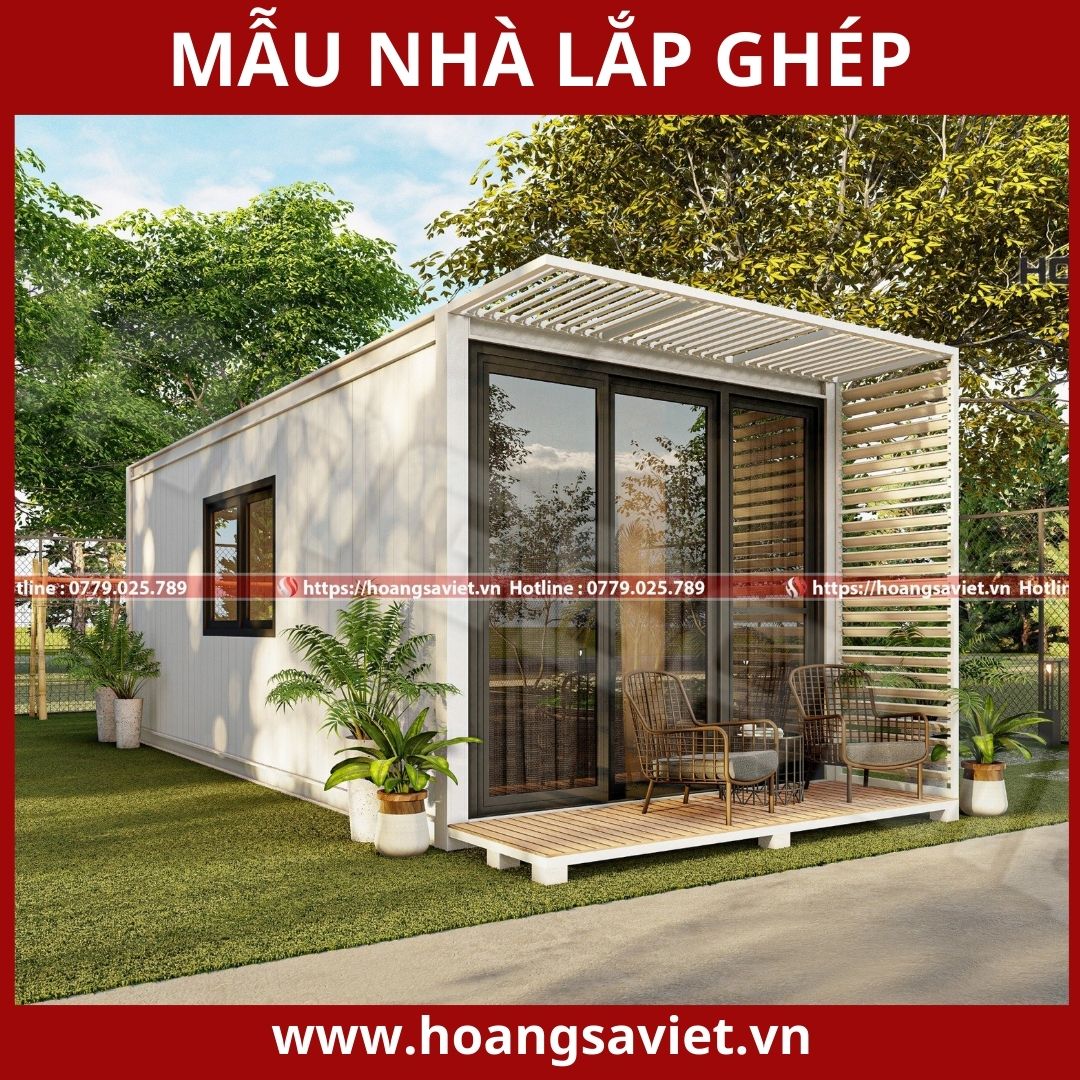
In addition to aesthetic factors, HSV36C prefabricated house also ensures quality and convenience. The materials used are all of high standards, ensuring durability and safety for users. Smart design helps optimize the usable space, bringing convenience and comfort to every member of the family.
The HSV36C prefabricated house is not only a house, but also a work of art, a classy and modern living space. With the combination of sophisticated design, high-quality materials and outstanding utilities, this will definitely be the ideal choice for those who are looking for a perfect living space. Hoang Sa Viet Construction is proud to introduce this house model to customers, committed to bringing wonderful living experiences and maximum satisfaction.
SEE MORE PRODUCTS:
Prefabricated house model HSV37B
With sophistication and creativity in design, the porch of the prefabricated house is shaped like the bow of a ship, bringing uniqueness and impression to the entire architecture. This design not only makes the house special and eye-catching but also creates a highlight, enhancing the beauty and difference of the house in the living space.
Using faux wood panels on the outside gives the house a modern beauty while still being in harmony with nature. The faux wood panels help the house blend in subtly with the surrounding space, creating a feeling of closeness to the environment and nature. This combination not only adds warmth and comfort to the living space but also creates a natural and luxurious beauty.
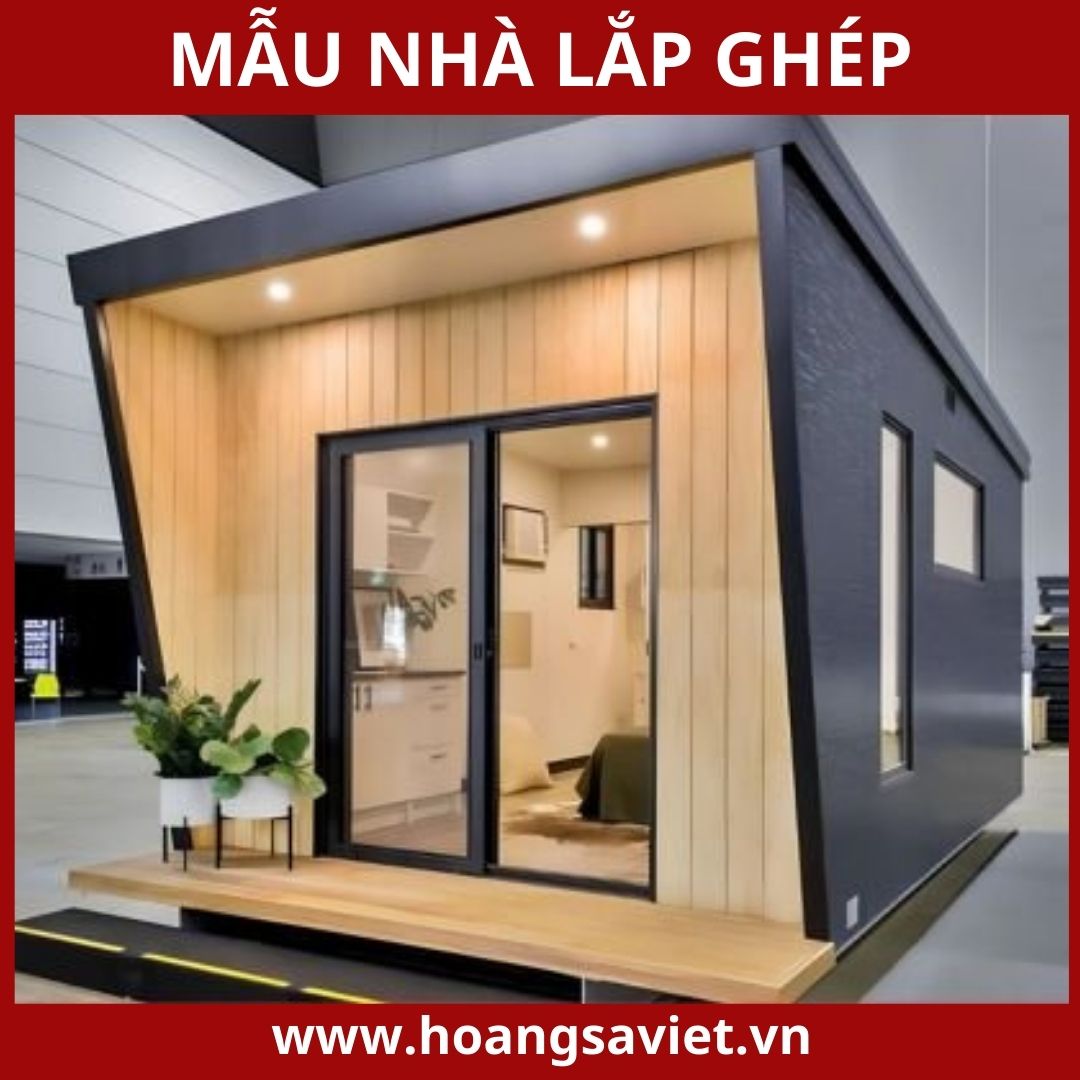
Although designed with uniqueness and luxury, the use of imitation wood panels not only brings natural beauty but also helps to reduce construction costs reasonably. This makes prefabricated houses an economical choice while still ensuring quality and aesthetics. The choice of imitation wood panels for the outside also helps to increase durability and weather resistance, while reducing maintenance and upkeep during use.
The prefabricated house not only stands out in design but also ensures convenience and comfort for the user. The combination of imitation wood panels and modern design creates a classy living space, where every detail is focused on to bring the best living experience. The use of high-quality materials and smart design makes the prefabricated house not only beautiful but also sustainable and environmentally friendly.
SEE NOW: Process of Buying and Selling Prefabricated Houses at Hoang Sa Viet !!!!!
Hiện chưa có đánh giá nào về sản phẩm này!



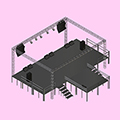
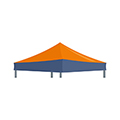



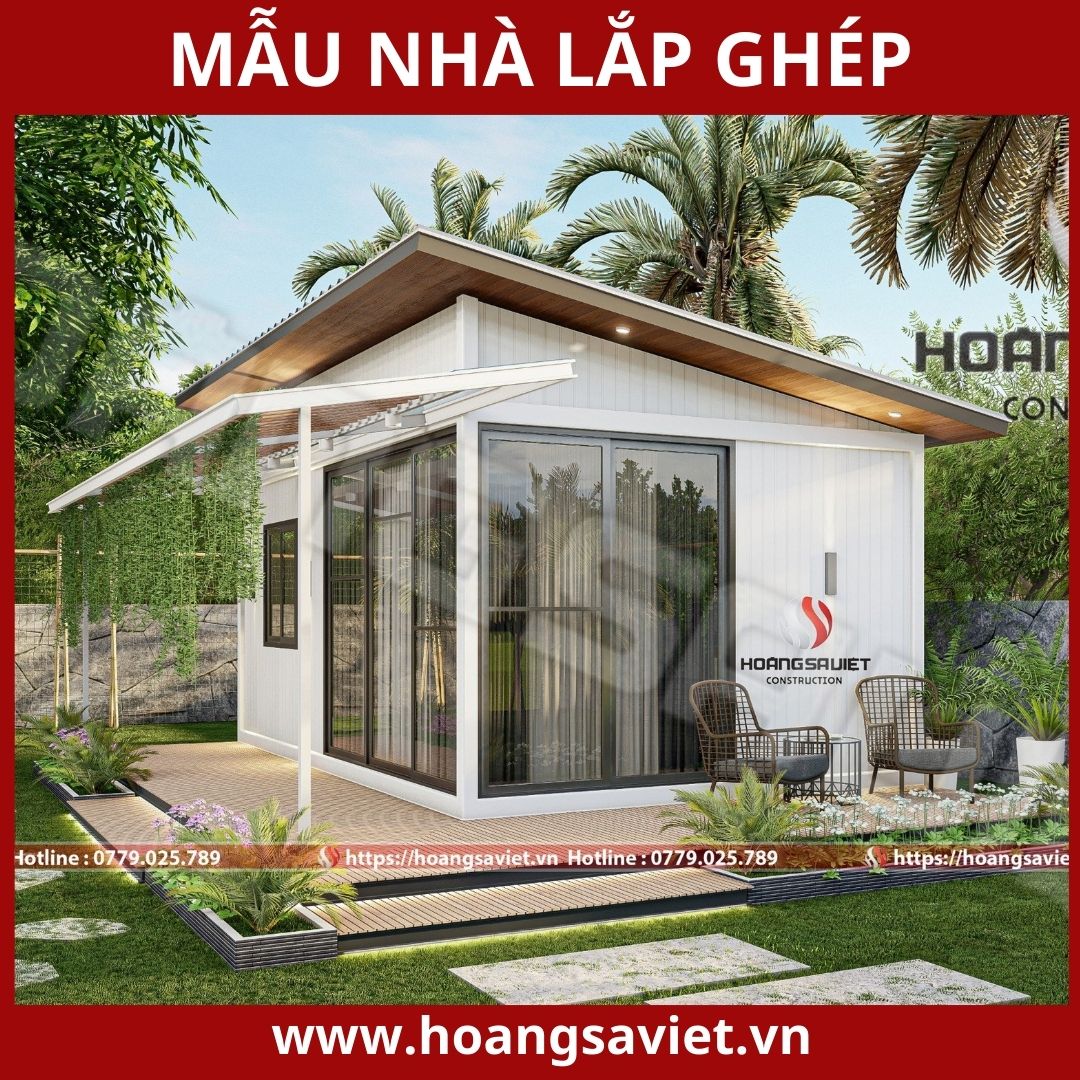

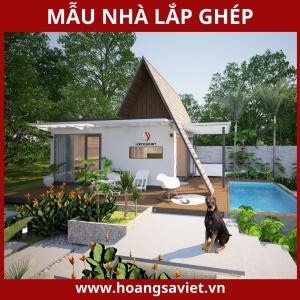
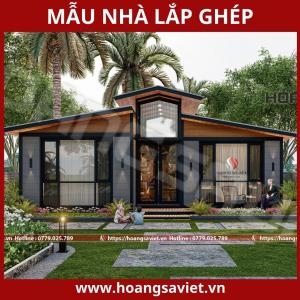
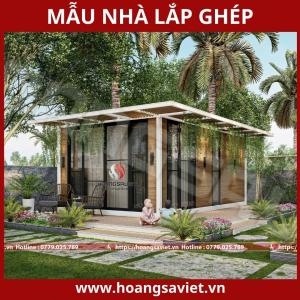
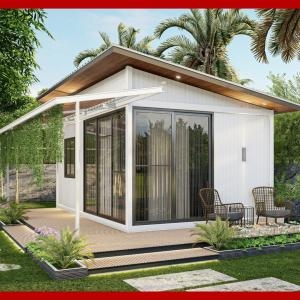
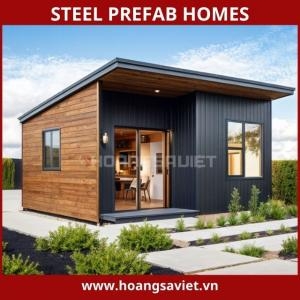
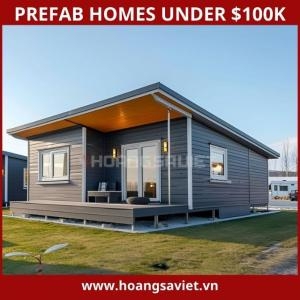
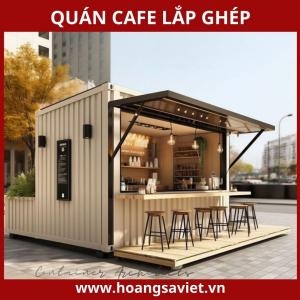
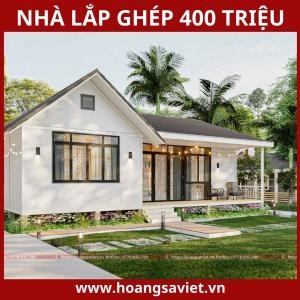
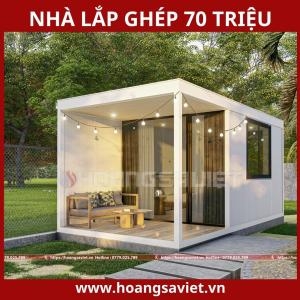
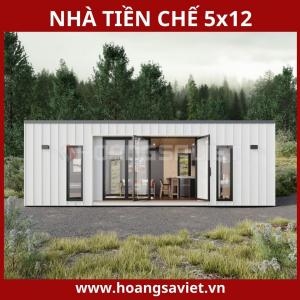
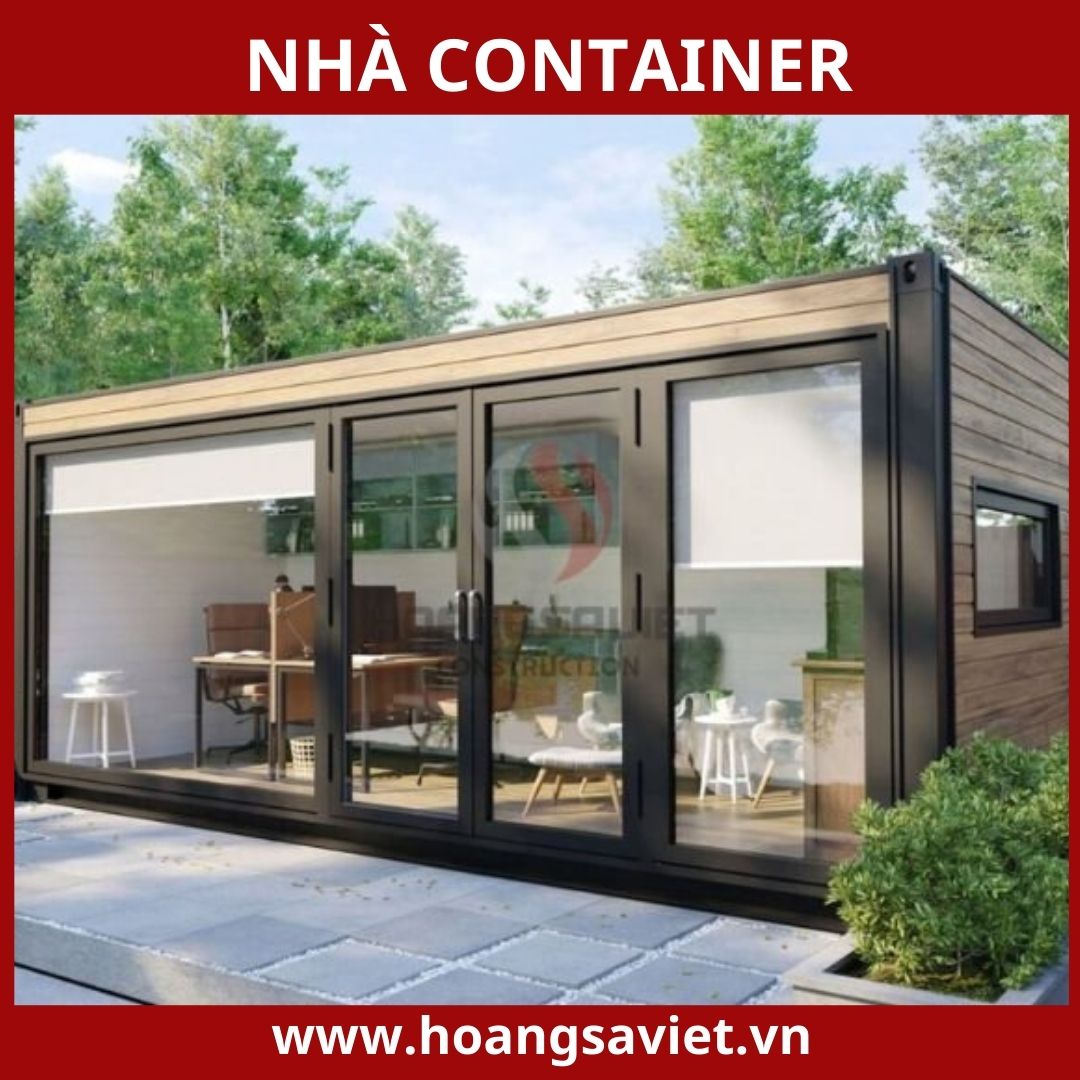
.jpg)
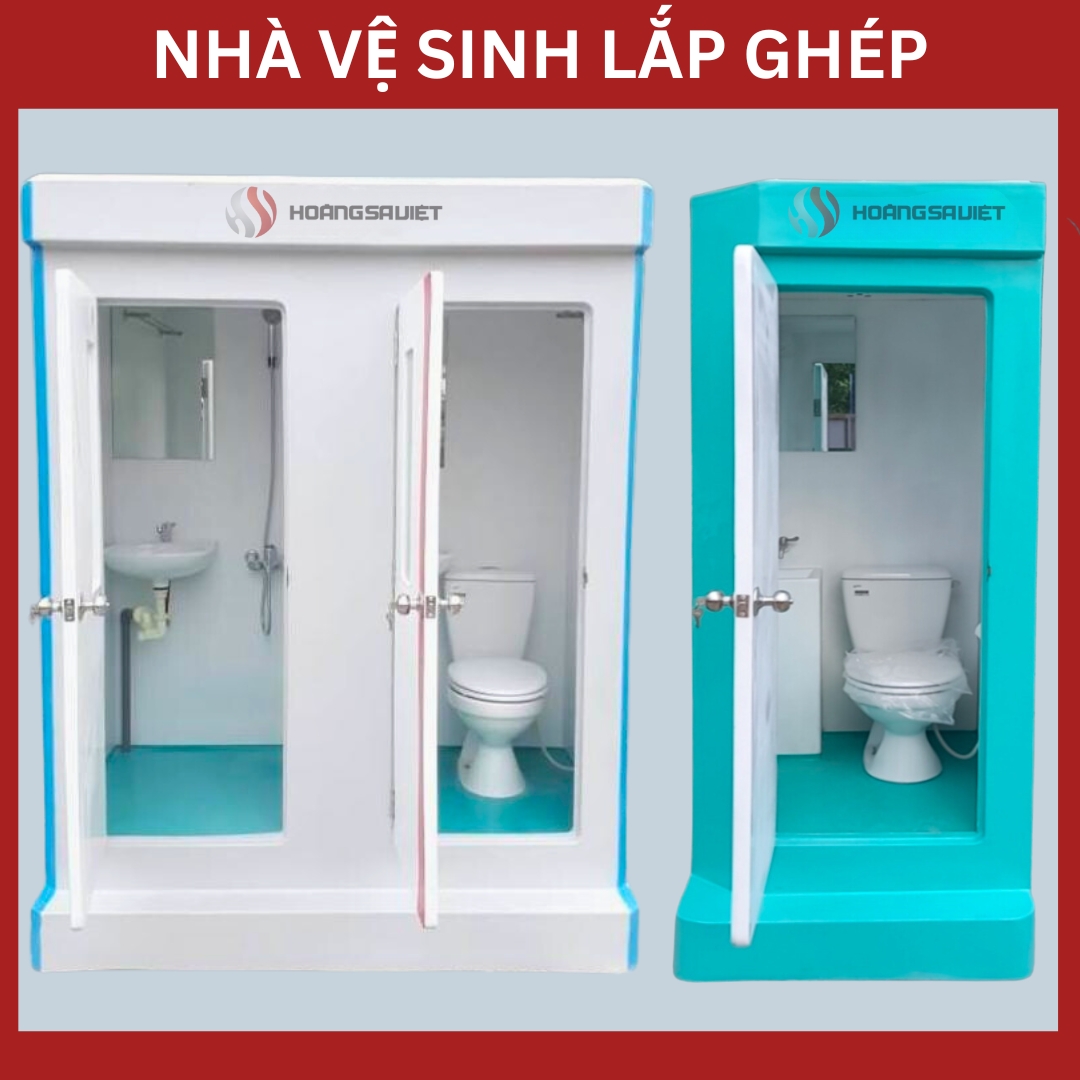
.jpg)
