The system is processing. Please wait a moment!
Vui lòng lựa chọn loại báo giá!
- Home Product CONTAINSER HOUSE & OFFICE Mẫu Nhà Container
20 Feet Container House 50 Million
Code: Nhà container lắp ghép 20 feet
- Unit price: Buy and sell prefabricated container houses 50 million
- The above price does not include toilets, furniture, kitchen cabinets, construction, installation...
- Brand: Hoang Sa Viet Construction
- Frame material: 2.5mm thick U160mm steel, tempered - electrostatic
- Wall material: 2-layer specialized 50mm EPS Panel
- Insulation capacity: 95%
- Fire resistance: 100%
- Connection Type: Smart Connector
- Electrical system: Basic (LED lights, sockets, circuit breakers)
- Warranty: 20 Years
TABLE OF CONTENTS
- WHAT IS A 20 FEET PREFABRICATED CONTAINER HOUSE FOR 50 MILLION VND?
- STRUCTURE OF A BEAUTIFUL 20 FEET CONTAINER HOUSE FOR 50 MILLION VND
- INSIDE 20 FEET CONTAINER HOUSE 50 MILLION
- 4 OUTSTANDING ADVANTAGES OF 20 FEET CONTAINER HOUSE 50 MILLION
- FINDING BEAUTIFUL CONTAINER HOUSE MODELS FOR SALE AT CHEAP PRICES
WHAT IS A 20 FEET PREFABRICATED CONTAINER HOUSE FOR 50 MILLION VND?
20 feet prefabricated container house 50 million as a house is a modern and improved form of container house (container) from the model of house using traditional 20 feet container. A house made from an old 20 feet container usually has a fixed size: 6m long, 2.4m wide, 2.4m high. Although this size is convenient, it does not fully meet the needs of living space and interior decoration of a standard house. Realizing this limitation, manufacturers have developed a new product line called 20 feet prefabricated container house, also known as prefabricated house.
The 20-foot prefabricated container house priced at 50 million not only inherits the outstanding advantages of traditional container houses such as solid structure, good resistance to harsh weather, effective soundproofing and insulation, but also brings flexibility and expands living space. The flexible design of the prefabricated house allows homeowners to easily adjust the size and layout of the interior space according to actual usage needs, thereby creating a more comfortable and convenient living environment.
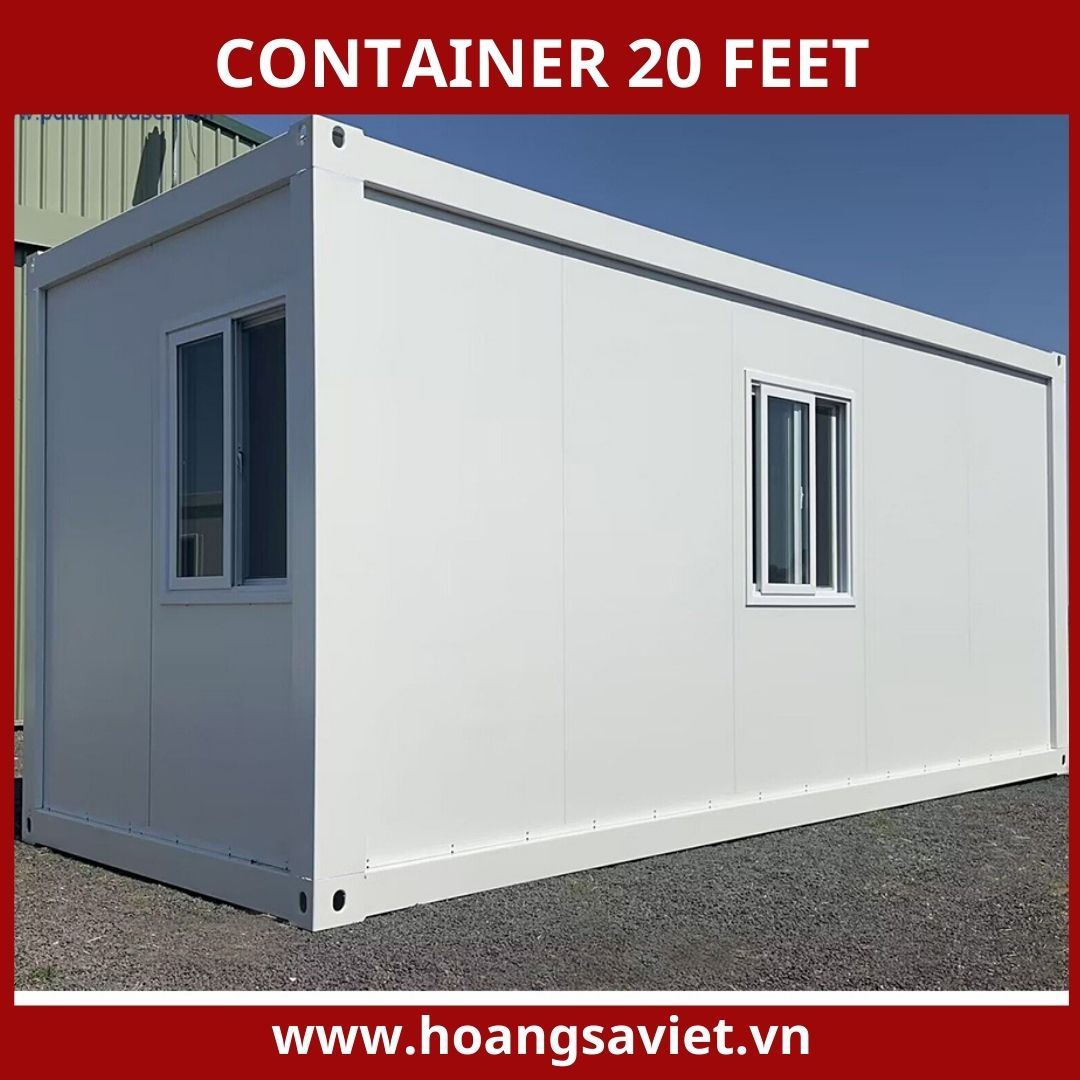
The 20-foot prefabricated container house has larger dimensions, specifically: 6m long, 3m wide, 2.4m high. This size provides more spacious space, better meeting the needs of people, while creating favorable conditions for interior decoration and daily activities. Upgrading from a fixed container to a prefabricated container not only improves space but also brings many conveniences and flexibility in design and use.
SEE MORE ARTICLES
20 Latest Container House Models This Year
Check out the 50 most beautiful smart prefabricated house models!
.jpg)
In addition, the construction of 20-foot container prefabricated houses has also become simpler and faster. The house parts are prefabricated and can be easily assembled on site, saving time and construction costs. Moreover, prefabricated houses can be easily transported to any location, helping homeowners change their living space as desired without much difficulty.
The development of 20 feet 50 million prefabricated container houses marks an important step forward in optimizing space and improving the quality of life. This is truly a flexible and effective housing solution, meeting the needs of modern life and bringing many benefits to users.
See more products of Hoang Sa Viet :
Container house assembled as super VIP mountain homestay
.jpg)
The size of the 20-foot assembled container house has been significantly expanded to better suit modern living needs. Specifically, the new dimensions are: 6m wide, 2.8m high and 3m deep. This provides a more spacious and comfortable space, better meeting the needs of users compared to conventional container houses. Thanks to its flexible design, the 20-foot assembled container house priced at 50 million can be assembled into many rooms together, creating houses with different areas and functions.
SEE MORE PRODUCTS:
For example, a 2-story modular shipping container home is a popular choice for those who want to maximize vertical space while maintaining aesthetics and comfort. A 20-foot modular shipping container home can be used as a mobile office, providing flexibility and convenience for businesses.
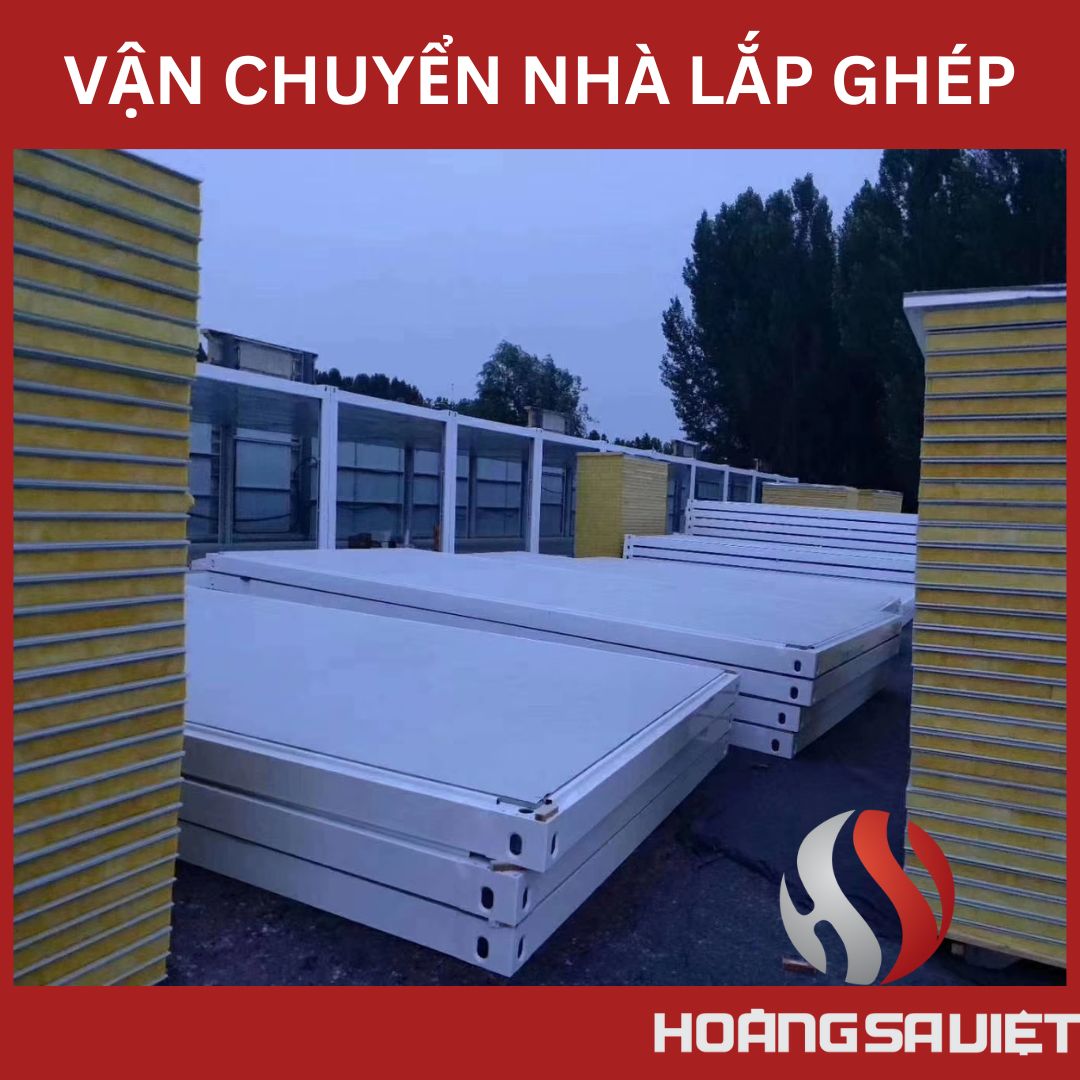
In addition, assembled containers for housing are also used for many other purposes such as homestays, kiosks, coffee shops, and many other applications. Assembled container houses for homestays are a great choice for tourist and resort areas, bringing novelty and attracting tourists. Container houses for kiosks or coffee shops are also an effective business solution, with low investment costs and easy mobility.
.jpg)
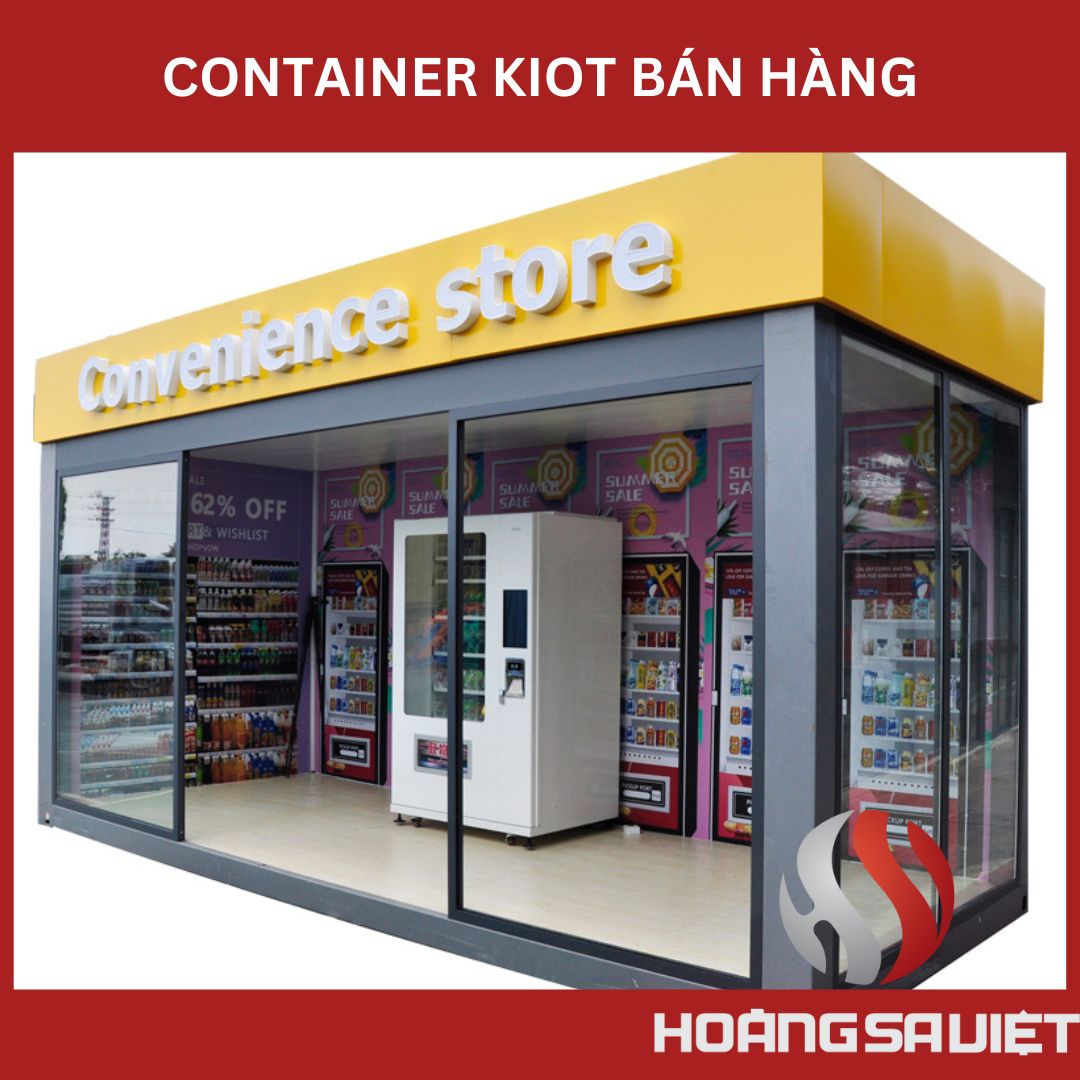
XEM THÊM SẢN PHẨM:
CẤU TẠO CỦA NHÀ CONTAINER 20 FEET ĐẸP GIÁ 50 TRIỆU
1. Bộ khung sườn của nhà container 20 feet giá 50 triệu
Bộ khung của nhà container 20 feet giá 50 triệu làm nhà ở được thiết kế đặc biệt chắc chắn và bền bỉ, sử dụng thép dập chữ U với kích thước 160mm và độ dày 2.5mm. Điều này đảm bảo sự ổn định và độ bền cao cho cấu trúc tổng thể của căn nhà. Một điểm nổi bật của bộ khung này là khả năng tháo rời và lắp ráp lại dễ dàng bằng bulong (ốc vít), mang lại tính linh hoạt cao trong việc di chuyển và lắp đặt.
Toàn bộ khung được sơn tĩnh điện, một công nghệ tiên tiến giúp bảo vệ bề mặt thép khỏi sự ăn mòn và hư hại do tác động của môi trường. Lớp sơn tĩnh điện không chỉ gia tăng tuổi thọ cho khung mà còn duy trì vẻ ngoài mới mẻ và sạch sẽ cho ngôi nhà qua thời gian dài sử dụng. Chính những đặc điểm này làm cho bộ khung của nhà container 20 feet giá 50 triệu trở thành một lựa chọn lý tưởng cho các dự án xây dựng nhà ở linh hoạt và bền vững.
XEM THÊM BÀI VIẾT KHÁC
.jpg)
Xem thêm sản phẩm của Hoàng Sa Việt:
- 50 mẫu NHÀ HOMESTAY lắp ghép đẹp, GIÁ RẺ
- 50 Mẫu NHÀ CONTAINER lắp ghép đẹp, GIÁ RẺ
- 50 Mẫu VĂN PHÒNG lắp ghép đẹp, GIÁ RẺ
2. Vách nhà container 20 feet giá 50 triệu
Tấm vách Panel EPS tiêu chuẩn được sử dụng trong xây dựng nhà cao tầng là một lựa chọn xuất sắc về cả tính năng và hiệu quả. Với độ dày 50mm, tấm vách này được cấu tạo từ lõi xốp EPS (Expandable Polystyrene), mang lại nhiều ưu điểm vượt trội như khả năng cách nhiệt, cách âm, và khả năng chống cháy tốt.
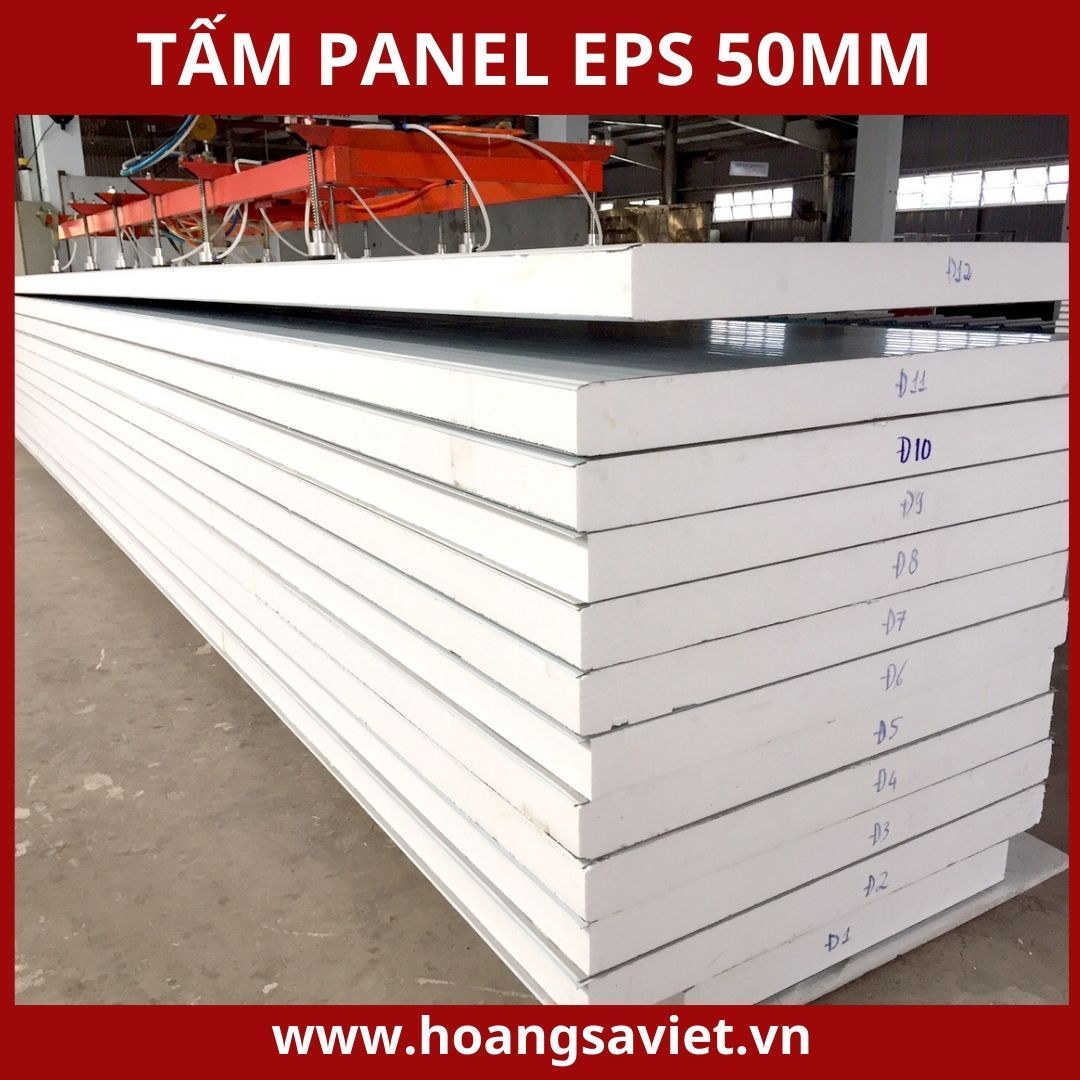
Lớp xốp EPS bên trong không chỉ giúp duy trì nhiệt độ ổn định trong tòa nhà mà còn giảm thiểu tiếng ồn từ bên ngoài, tạo ra một môi trường sống và làm việc yên tĩnh, thoải mái. Độ dày 50mm của tấm vách Panel không chỉ đảm bảo sự chắc chắn và bền vững mà còn tối ưu hóa không gian sử dụng, tiết kiệm chi phí năng lượng cho hệ thống làm mát và sưởi ấm cho nhà container 20 feet giá 50 triệu.
Việc sử dụng tấm vách Panel EPS trong xây dựng nhà cao tầng không chỉ nâng cao chất lượng công trình mà còn đáp ứng các tiêu chuẩn nghiêm ngặt về an toàn và hiệu quả năng lượng. Tấm vách này có khả năng chống cháy, giúp bảo vệ an toàn cho cư dân trong trường hợp xảy ra hỏa hoạn. Đồng thời, tính năng cách nhiệt và cách âm của tấm vách Panel EPS giúp tiết kiệm năng lượng, giảm thiểu chi phí vận hành lâu dài.
XEM THÊM SẢN PHẨM:
3. Sàn nhà container 20 feet giá 50 triệu
The floor of a 20-foot container house costing 50 million VND uses 18mm thick Cement Board panels, which is a great solution thanks to the outstanding features it brings. Cement Board panels with a thickness of 18mm are not only water-resistant and mold-proof, but also have high durability, can withstand large loads, and are suitable for projects that require solidity and long-term durability.
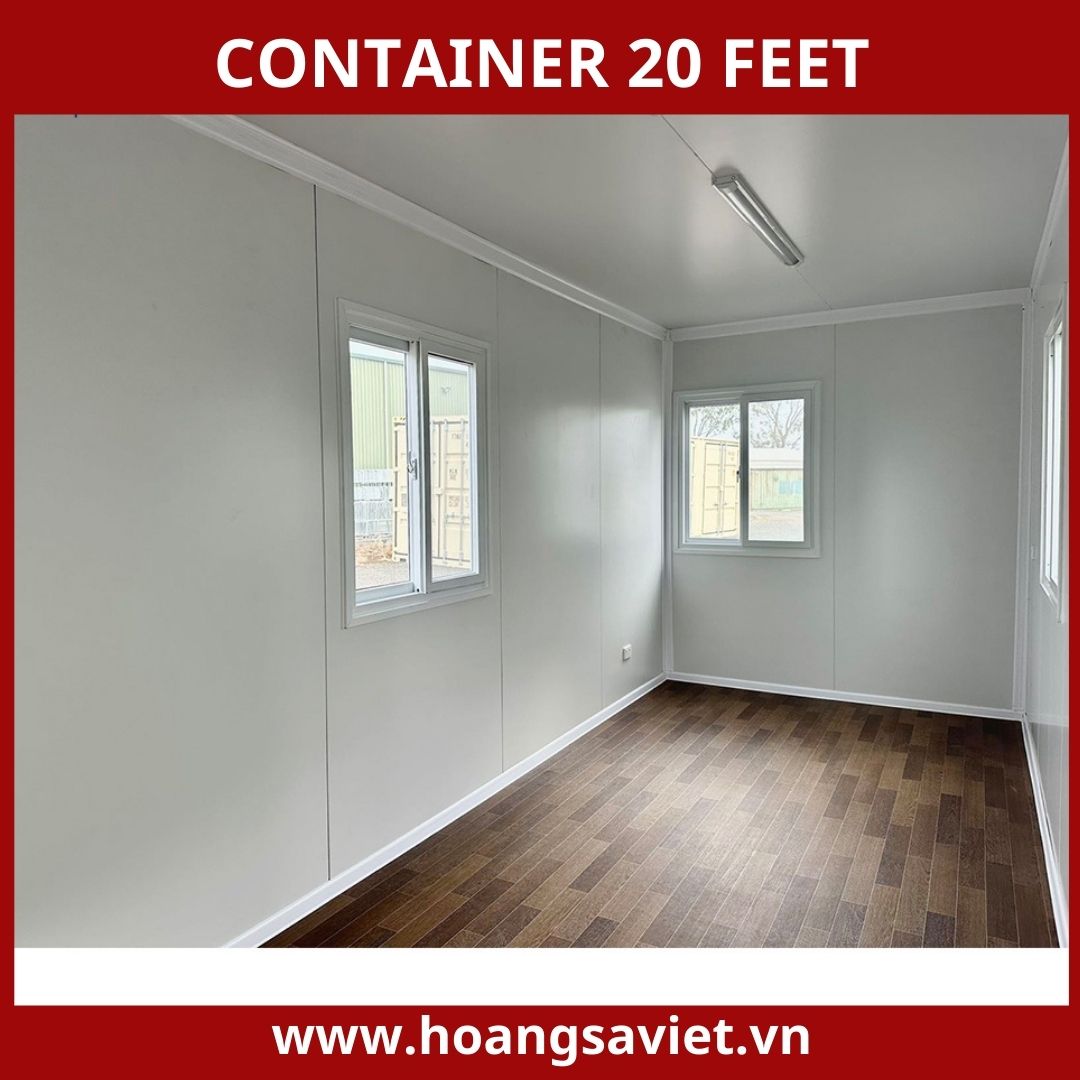
Cement Board is made from cement and cellulose fibers, creating a material that is absolutely waterproof. This helps the floor not be affected by humidity or water seepage, ensuring the sustainability and longevity of the project. The large load-bearing capacity of the 18mm thick Cement Board is also an important factor, helping the floor withstand heavy loads, from furniture to daily activities, without worrying about deformation or damage.
SEE MORE ARTICLES
20 Latest Container House Models This Year
Check out the 50 most beautiful smart prefabricated house models!
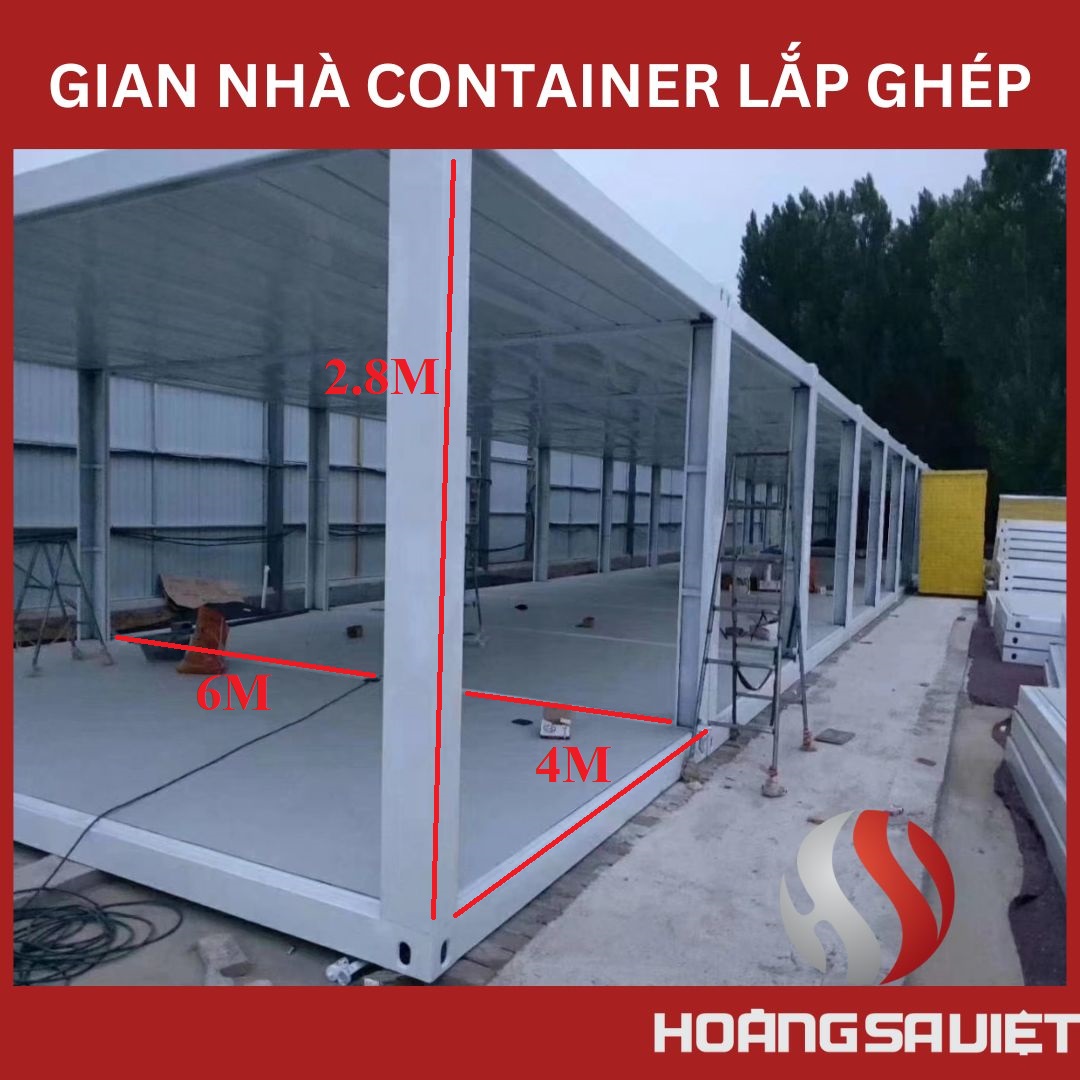
Using Cement Board for floors not only ensures technical aspects but also brings convenience and safety to users. Cement Board has a smooth, flat surface, is easy to construct and install, saving time and construction costs. At the same time, this material is also fireproof, ensuring maximum safety in case of fire.
4. 20 feet container roof
The roof is designed with a 3-layer structure, including 2 outer layers of electrostatic painted corrugated iron and a middle layer of 50mm thick EPS foam. The electrostatic painted corrugated iron layer not only ensures durability and weather resistance, but also brings high aesthetics to the house. The 50mm thick EPS foam layer in the middle acts as insulation, helping to keep the temperature in the house stable, creating a comfortable and energy-saving living space. The combination of these layers of materials creates a roof that is both durable and has effective insulation and soundproofing, ensuring quality and comfort for the 20-foot container house priced at 50 million .
5. 20 feet container ceiling
The ceiling is designed with a variety of options to suit the homeowner's preferences and style. One of the popular options is the white corrugated aluminum flat ceiling, powder coated with a thickness of 2.5mm. This aluminum ceiling not only brings a modern, sophisticated look to the living space but also ensures high durability and good corrosion resistance. In addition, to create a unique and cozy look, the ceiling can also be covered with decorative wood. Choosing a wooden ceiling not only adds luxury and aesthetics, but also creates a sense of closeness and nature, making the living space more comfortable and harmonious. With these options, the ceiling is not only part of the structure but also an aesthetic highlight, contributing to the overall beauty of the container house .
SEE MORE PRODUCTS:
6. Electrical system in 20 feet container house
The 20-foot container house costs 50 million and is fully equipped with a basic electrical system to ensure comfort and safety for users. This system includes energy-saving LED bulbs, providing efficient and long-lasting lighting. In addition, there are CBs (circuit breakers) to protect the electrical system from overload and short circuit, ensuring safety for users. The system is also equipped with electrical outlets in convenient locations, meeting the electricity needs of household appliances and electronics. All electrical wiring is hidden or neatly clamped, ensuring aesthetics and safety for the entire house. With this equipment, the container house is not only comfortable but also safe, meeting all the living needs of residents.
.jpg)
INSIDE 20 FEET CONTAINER HOUSE 50 MILLION
A 20 feet container costs 50 million to serve the job at low cost, we will equip the following basic materials:
- Floor : Use imitation wood panels, both cost-saving and bringing natural aesthetic beauty to the interior space.
- Walls : Keep the original basic walls of the container to save costs and construction time.
- Ceiling : Made of original panels, ensuring basic insulation and soundproofing.
- Electrical system : Equipped with energy-saving LED lighting system, along with basic power outlets, meeting daily electricity needs.
- Doors and windows : Arrange 01 main door and 02 windows to serve the needs of natural light and ventilation, ensuring an airy and pleasant space.
With these basic equipment, the 20 feet container house will become an efficient and convenient working space, suitable for those who need a temporary housing or office solution at an affordable cost.
SEE MORE ARTICLES
20 Latest Container House Models This Year
Check out the 50 most beautiful smart prefabricated house models!
.jpg)
If the homeowner desires a container house that is not only beautiful but also luxurious and sophisticated, we are ready to design according to specific requirements to create a classy living space. In this case, we will carry out the aesthetic design and equip the high-end elements as follows:
- Flooring : Choose between wood-like plastic flooring or natural wood flooring, helping to create a warm and luxurious beauty for the interior space. Wood flooring not only brings a luxurious feeling but is also durable and easy to clean.
- Walls : Use faux wood plastic walls or natural wood walls, bringing the perfect combination of natural beauty and modernity. Wooden walls help create a cozy and luxurious space, while ensuring sustainability.
- Toilet : Wood paneling or PVC stone panels for the toilet area, creating modernity and convenience, while also being easy to clean and maintain. PVC stone panels not only bring the beauty of natural stone but also have good moisture resistance.
- Facilities : Provide full functional rooms as required, including kitchen, toilet and other living spaces. Ensure that all facilities are arranged reasonably and delicately, meeting the living and aesthetic needs of the homeowner.
With meticulous care and design, the container house will not only be a place to live but also a luxurious and classy living space, expressing the style and aesthetic taste of the owner.
.jpg)
SEE MORE PRODUCTS:
4 OUTSTANDING ADVANTAGES OF 20 FEET CONTAINER HOUSE 50 MILLION
1. 20 feet Container House - Solution for legal issues or paperwork
When building a 20-foot container house for 50 million with full amenities and comfortable living space, the implementation process is often simpler than traditional housing types. One of the outstanding advantages of mobile homes is the reduction of paperwork and legal procedures. Typically, building a mobile home does not require as much complicated paperwork as conventional construction projects, and in many cases, the procedures for applying for building permits and land use rights are also unnecessary or simplified. This helps owners save time and money, and makes it easier to carry out mobile home construction projects while still ensuring that they fully meet the needs for amenities and living space.
SEE MORE ARTICLES
20 Latest Container House Models This Year
Check out the 50 most beautiful smart prefabricated house models!
2. 20 feet Container House - Easy to transport, suitable for all types of terrain
20 feet container house price 50 million offers outstanding flexibility and mobility, suitable for many types of terrain, including difficult and complex areas. Thanks to the smart design and prefabricated structure, container houses can be easily transported and installed in places with rough, uneven terrain or harsh environmental conditions. This not only helps to expand the application range of container houses, but also ensures that the housing or office solution can meet the needs of customers in many different locations without encountering the risks and difficulties associated with traditional construction.
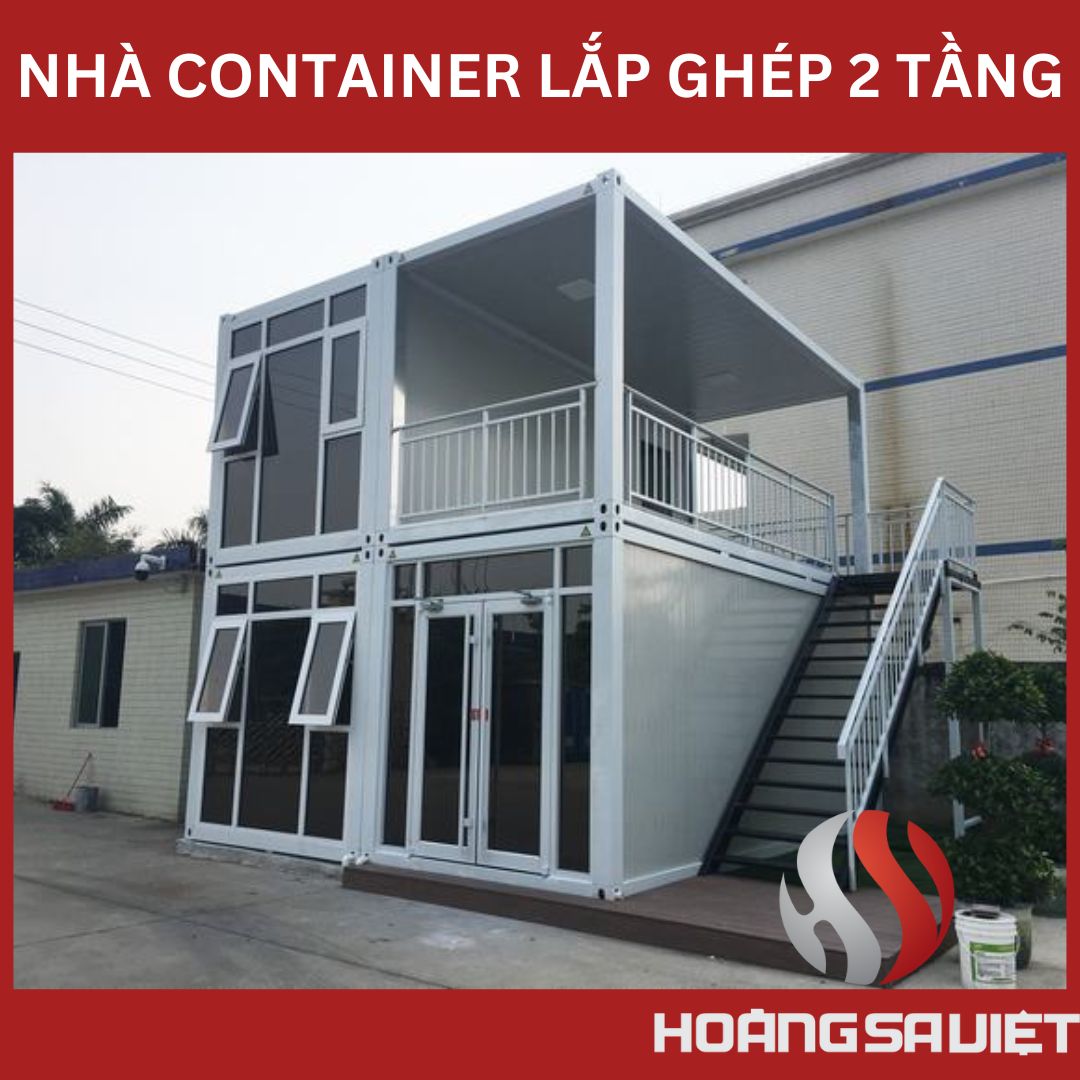
3. 20 feet Container House - The size of the house is not limited in area
Container houses have the outstanding advantage of being able to expand their area without being limited by a fixed size. With a flexible assembly design, you can easily expand or change the area of the house without affecting its aesthetics or structure. The area of the container house can be customized according to the needs of use, from compact models to larger structures, thanks to the ability to disassemble and connect container modules. This not only creates optimal flexibility in designing living space but also helps save costs and time in the process of expanding or changing the structure of the house.
See more products of Hoang Sa Viet :
- 50 beautiful, CHEAP assembled HOMESTAY models
- 50 Beautiful, CHEAP Prefabricated Container House Models
- 50 beautiful, CHEAP assembled OFFICE models
4. 20 feet Container House - Control costs
Completely different from traditional concrete houses, 20-foot container houses allow you to strictly control installation costs and minimize unexpected expenses. The construction of mobile container houses not only shortens construction time but also requires less construction materials and limited labor. This not only saves construction costs but also creates a financially effective solution for investors. With optimization in design and installation process, mobile container houses bring great benefits in both time and cost, contributing to reducing financial burden and increasing investment efficiency.

SEE MORE PRODUCTS:
FINDING BEAUTIFUL CONTAINER HOUSE MODELS FOR SALE AT CHEAP PRICES
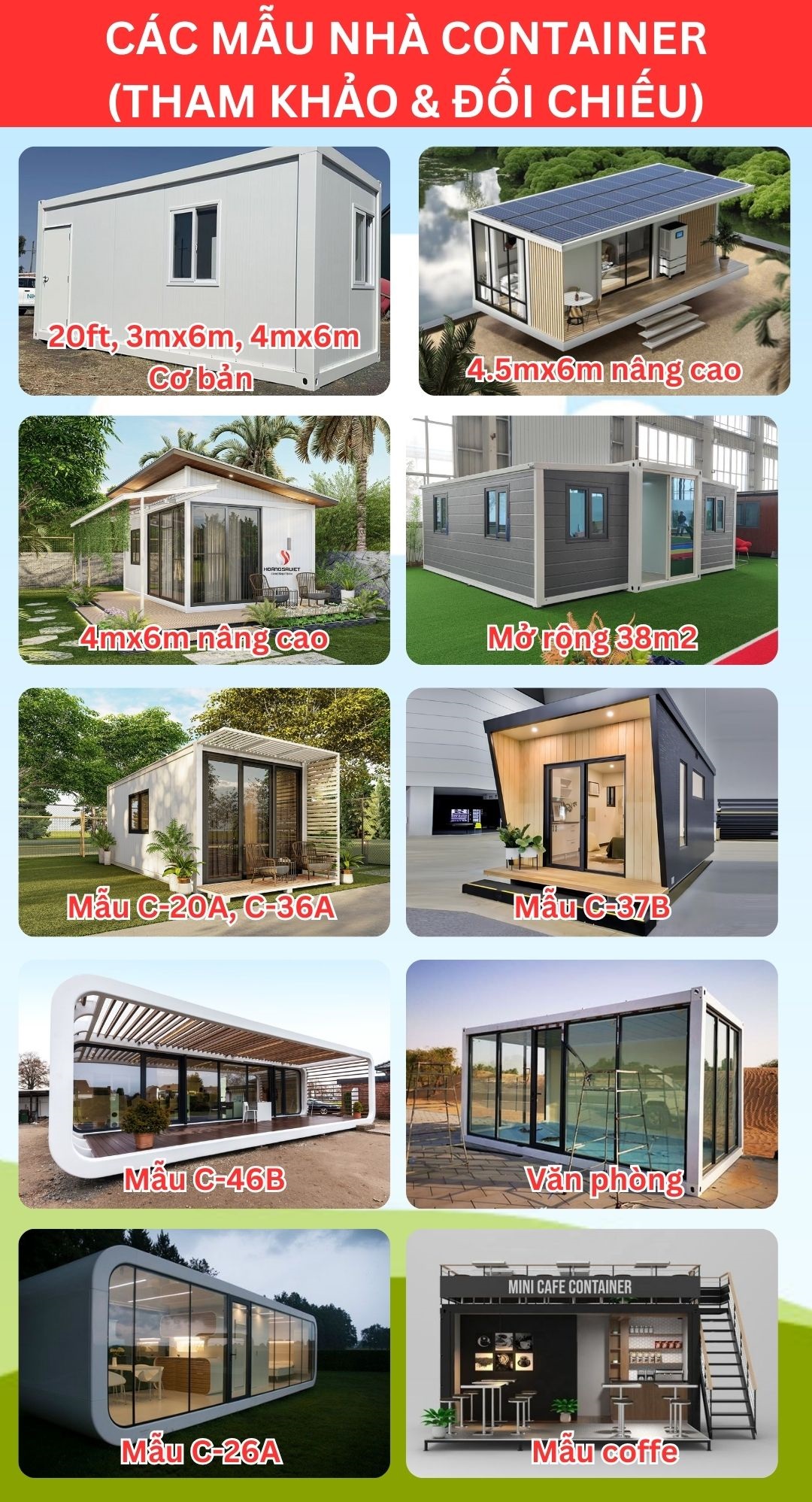
SEE MORE PRODUCTS:
1. The 64m² container house model is a great choice for those who love the combination of modern and cozy style. Designed with wooden wall cladding on the outside , the house brings a simple but equally warm feeling. Large glass doors not only create a spacious feeling but also help the house to be airy and filled with natural light. The staircase design on the side of the house not only creates an aesthetic highlight but also optimizes the space, with the upper floor being used as a place to grow trees and a play area for the whole family. This is one of the beautiful container house models , ideal for those who want a living space that is both comfortable and close to nature. Moreover, with the flexibility of the container house, you can easily change or move when necessary, and if you no longer need it, you can sell or liquidate it to someone else without any difficulty.
SEE MORE ARTICLES
20 Latest Container House Models This Year
Check out the 50 most beautiful smart prefabricated house models!

2. This container house model is designed by combining 3 containers measuring 3x6m together, creating a total space area of 48m². The house stands out with two main colors, brown and cream, bringing a mysterious and luxurious beauty. The doors are made entirely of tempered glass, helping to take advantage of natural light and making the interior space spacious and airy. The curtain system is equipped inside so that the homeowner can easily adjust the light, while creating the necessary privacy. This design not only meets aesthetic needs but also brings convenience and flexibility in the use of space.
.jpg)
3. This container house model is designed by combining 3 3x6m containers together, creating a total area of 54m². The exterior of the house is decorated with three main colors: gray, white and nude, bringing a unique and sophisticated beauty, while highlighting the homeowner's aesthetic taste. This color combination not only creates an impressive highlight for the house but also shows luxury and modernity. Inside, the space is painted in cream color, creating a cozy and elegant feeling, making the house more charming and pleasant. With its sophisticated design and harmonious colors, this container house model not only meets aesthetic needs but also creates a comfortable and convenient living space.
SEE MORE PRODUCTS:
20 feet container house floor plan design
| CODE | DESIGN BOARD | DESCRIBE | TYPE OF VEHICLE |
| LGC4 - 01 |
|
Dimensions: W3010 * L5940 * H2810mm 50mm eps sandwich panel for wall Steel plate + 75mm glass wool insulation + steel ceiling for Steel security doors Single pane sliding window Sink, toilet, shower No plumbing No electricity 16mm reinforced board + 1.6mm PVC floor |
HQ 1x40ft container can load 14 sets 1*20FT container can load 5 sets |
| LGC4 - 02 |
|
Dimensions: W3010 * L5940 * H2810mm 50mm eps sandwich panel for wall Steel plate + 75mm glass wool insulation + steel ceiling for Steel security doors Single pane sliding window Sink, toilet, shower Kitchen cabinet bottom, sink, faucet No plumbing No electricity 16mm reinforced board + 1.6mm PVC floor |
HQ 1x40ft container can load 13 sets 1*20FT container can load 5 sets |
| LGC4 - 03 |
|
Dimensions: W3010 * L5940 * H2810mm 50mm eps sandwich panel for wall Steel plate + 75mm glass wool insulation + steel ceiling for Steel security doors Single pane sliding window Two rooms 16mm reinforced MDF + 1.6mm PVC flooring No electricity |
HQ 1x40ft container can load 14 sets 1*20FT container can load 5 sets |
| LGC4 - 04 |
|
Dimensions: W3010 * L5940 * H2810mm 50mm eps sandwich panel for wall Steel plate + 75mm glass wool insulation + steel ceiling for Steel security doors Single pane sliding window Sink, toilet, shower No plumbing No electricity 16mm reinforced MGO board + 1.6mm PVC floor |
HQ 1x40ft container can load 13 sets 1*20FT container can load 4 sets |
| LGC4 - 05 |
|
Dimensions: W3010 * L5940 * H2810mm 50mm eps sandwich panel for wall Steel plate + 75mm glass wool insulation + steel ceiling for Steel security doors Single pane sliding window Sink, toilet, shower No plumbing No electricity 16mm reinforced MGO board + 1.6mm PVC floor |
HQ 1x40ft container can load 13 sets 1*20FT container can load 4 sets |
Beautiful, modern, cheap container house models
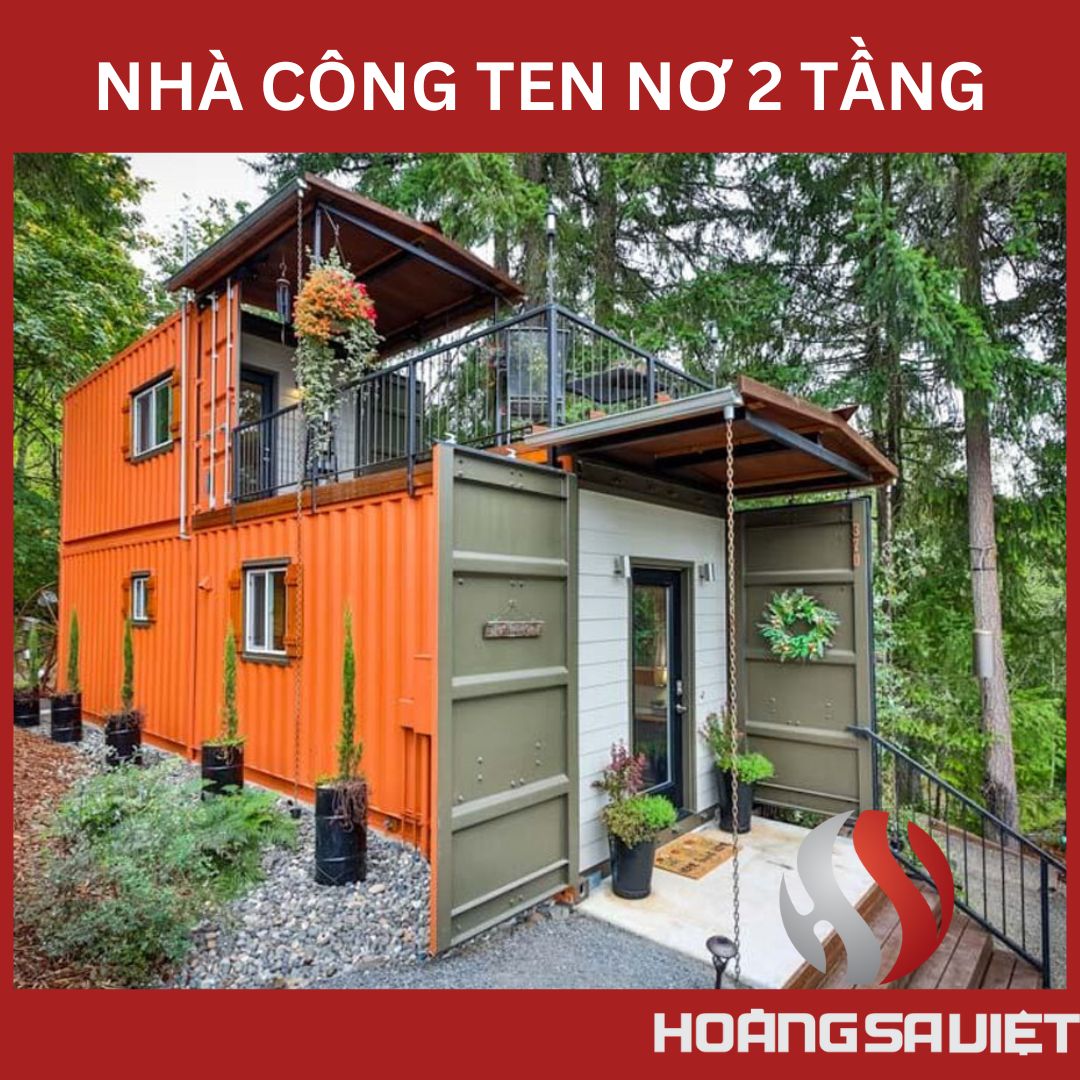
.jpg)
SEE MORE PRODUCTS:
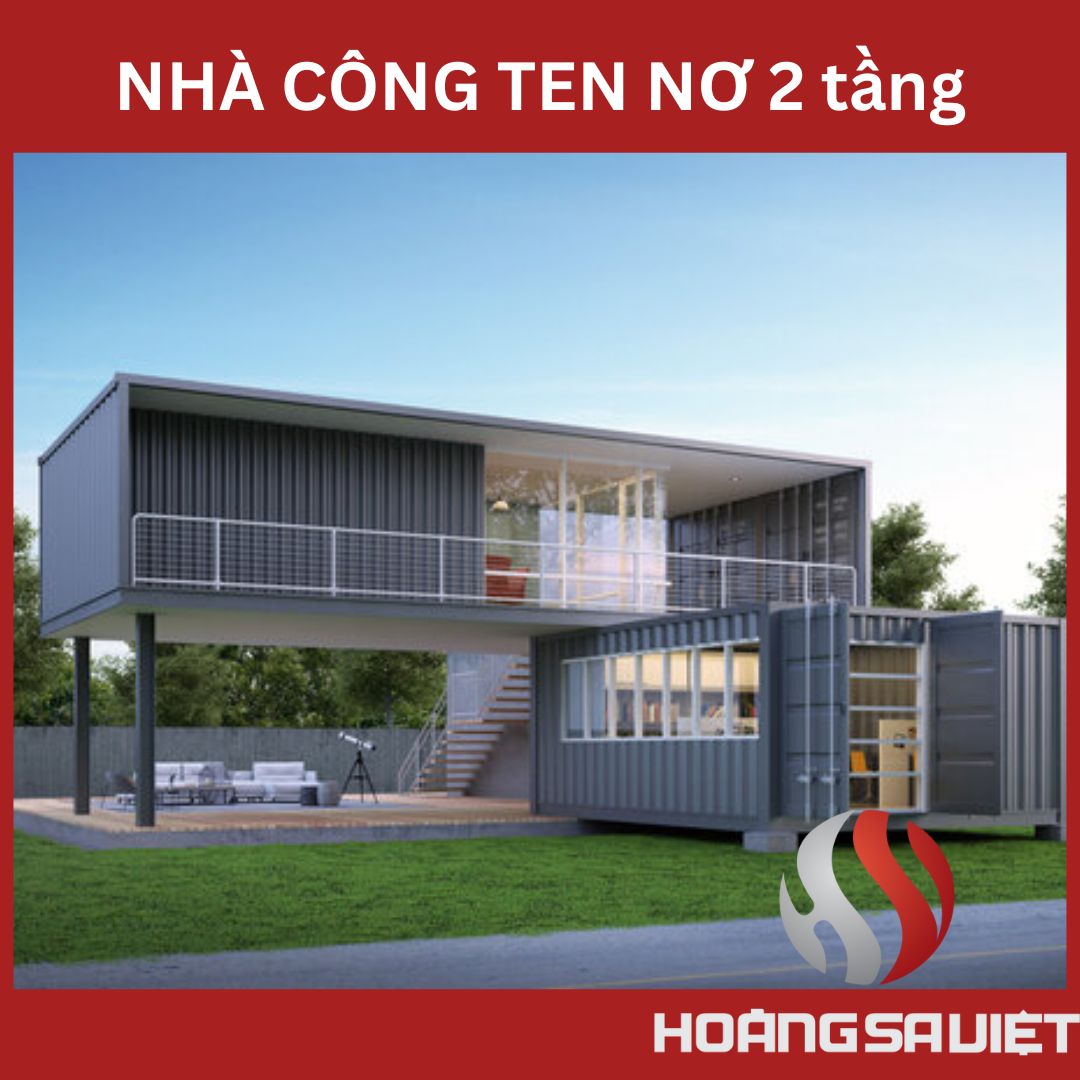
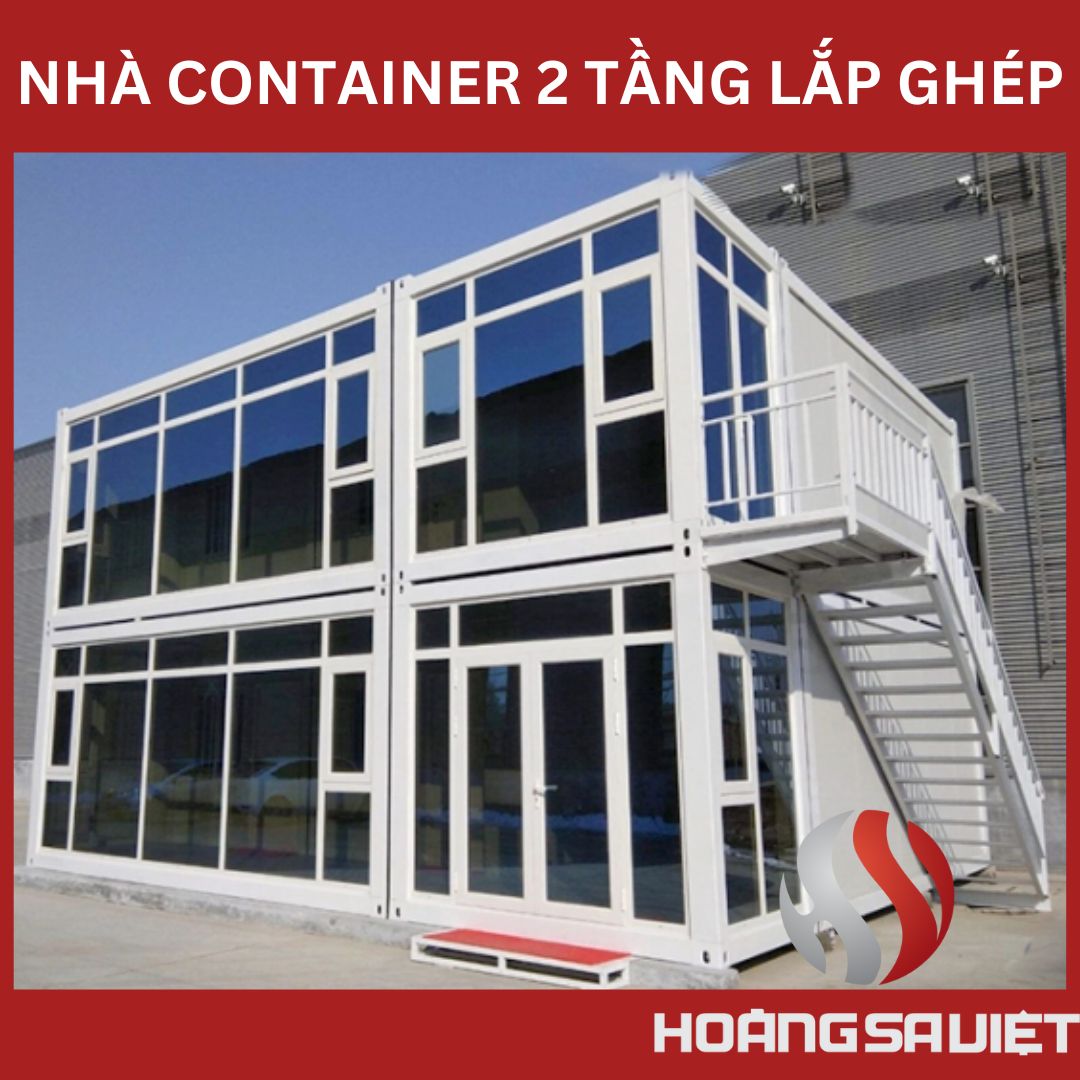
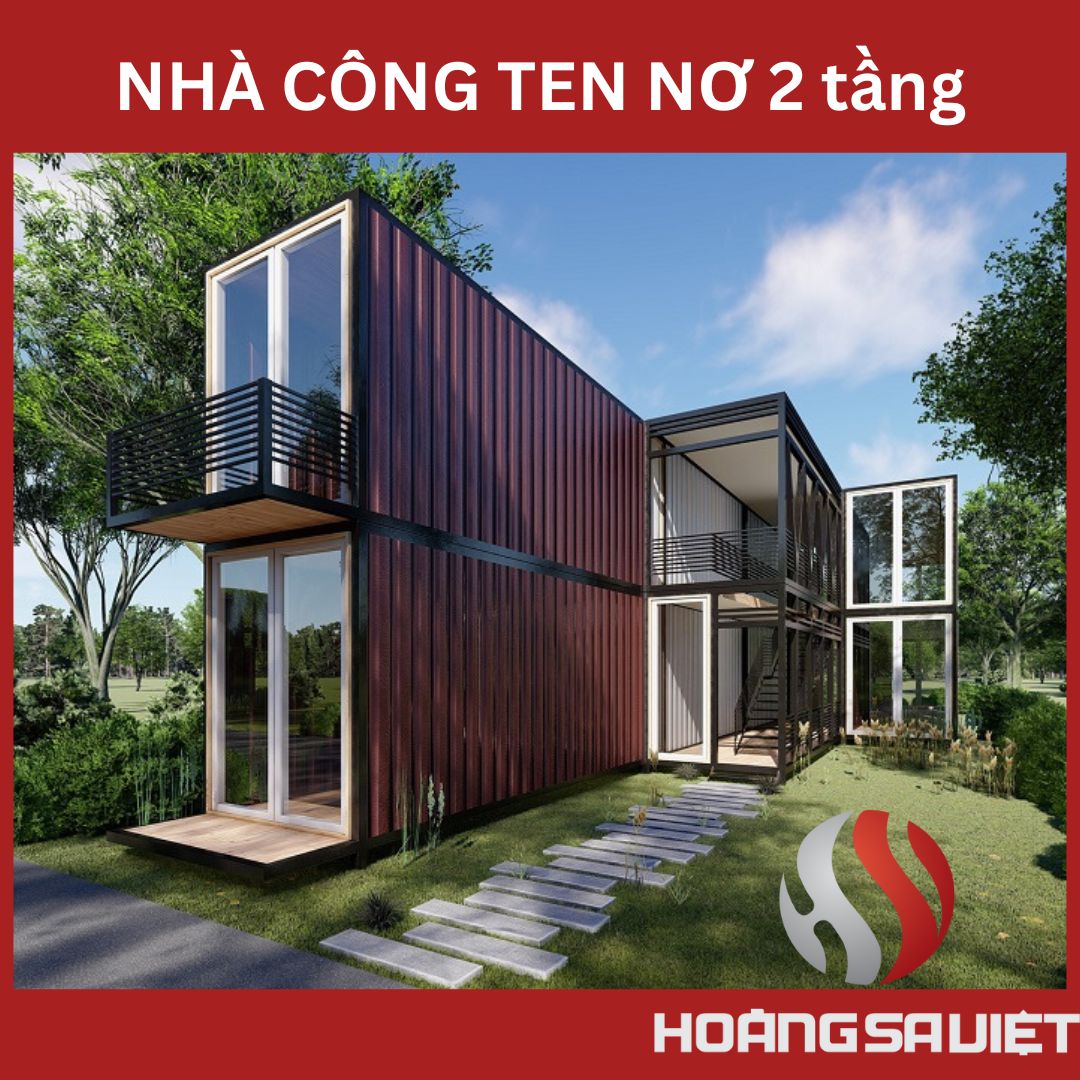
SEE MORE PRODUCTS:
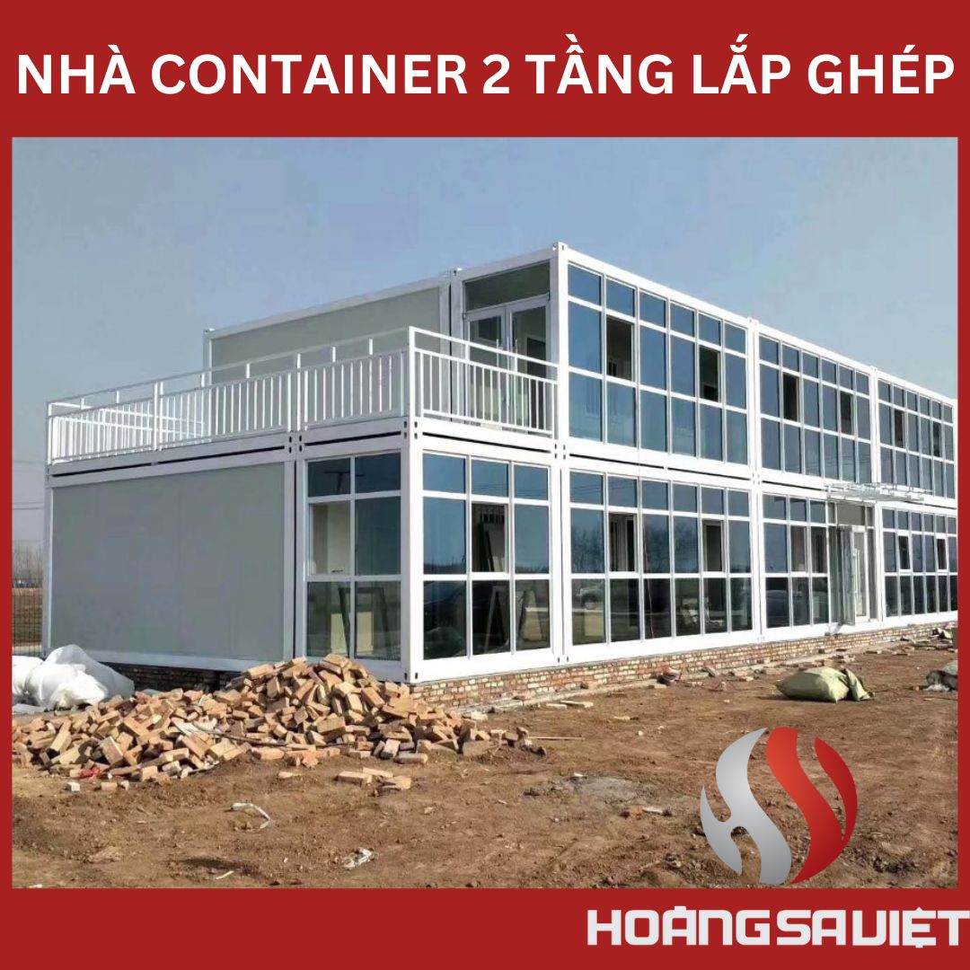
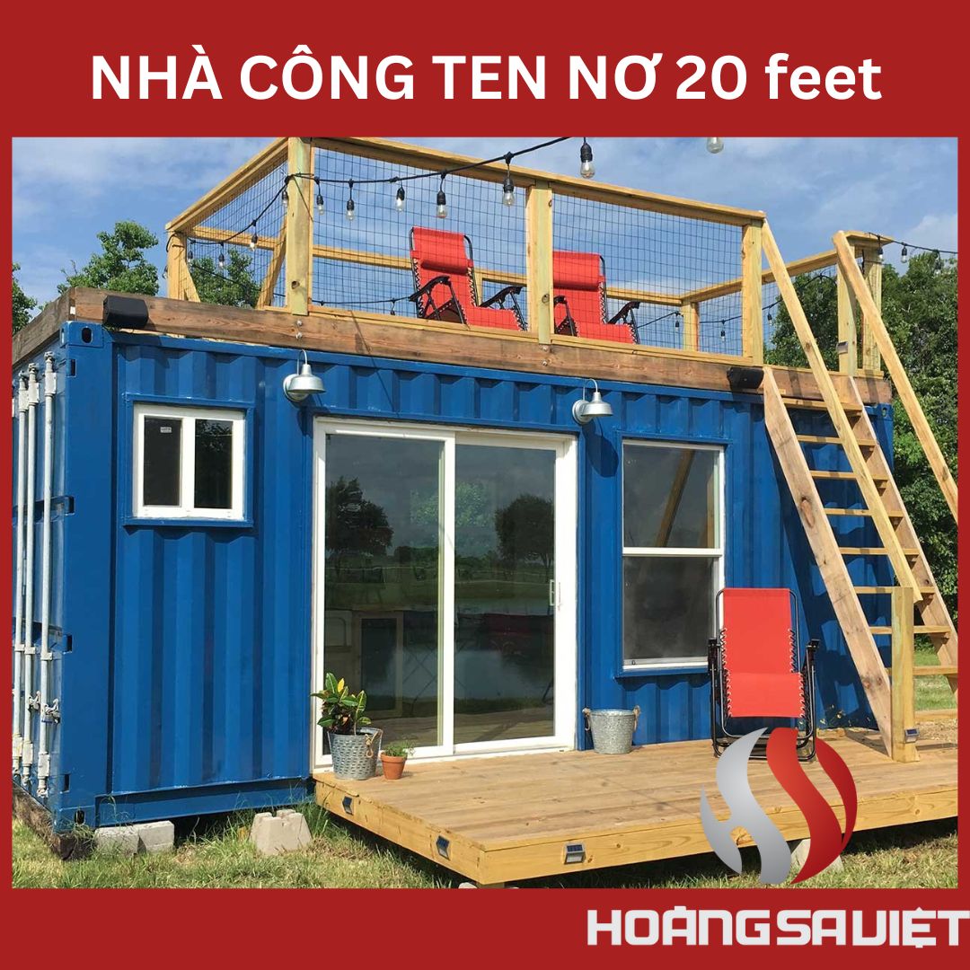
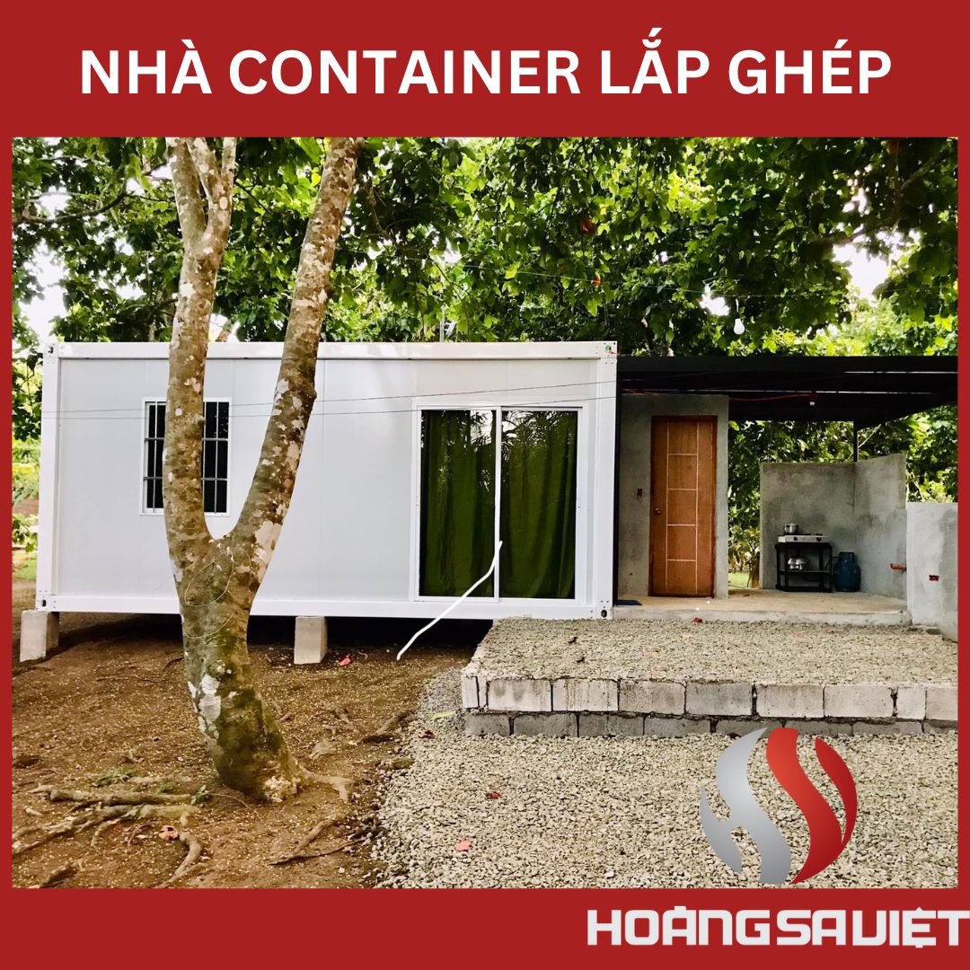
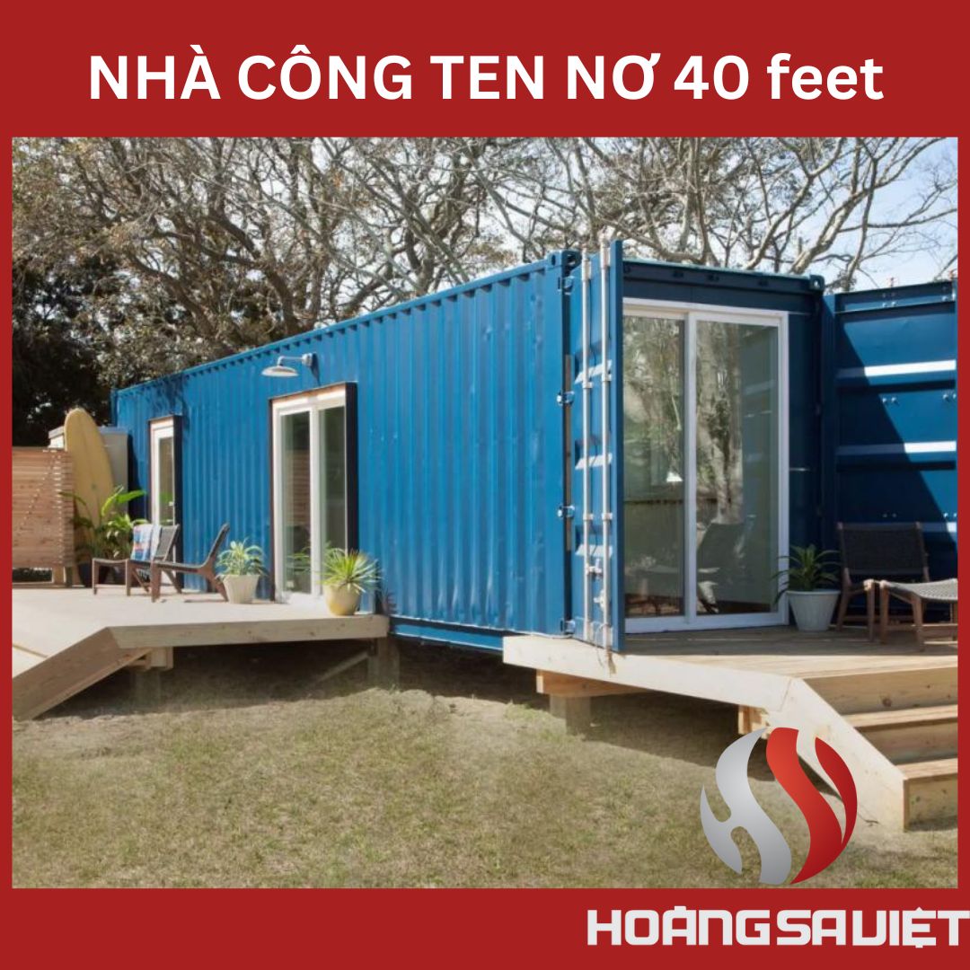
.jpg)
SEE MORE PRODUCTS:
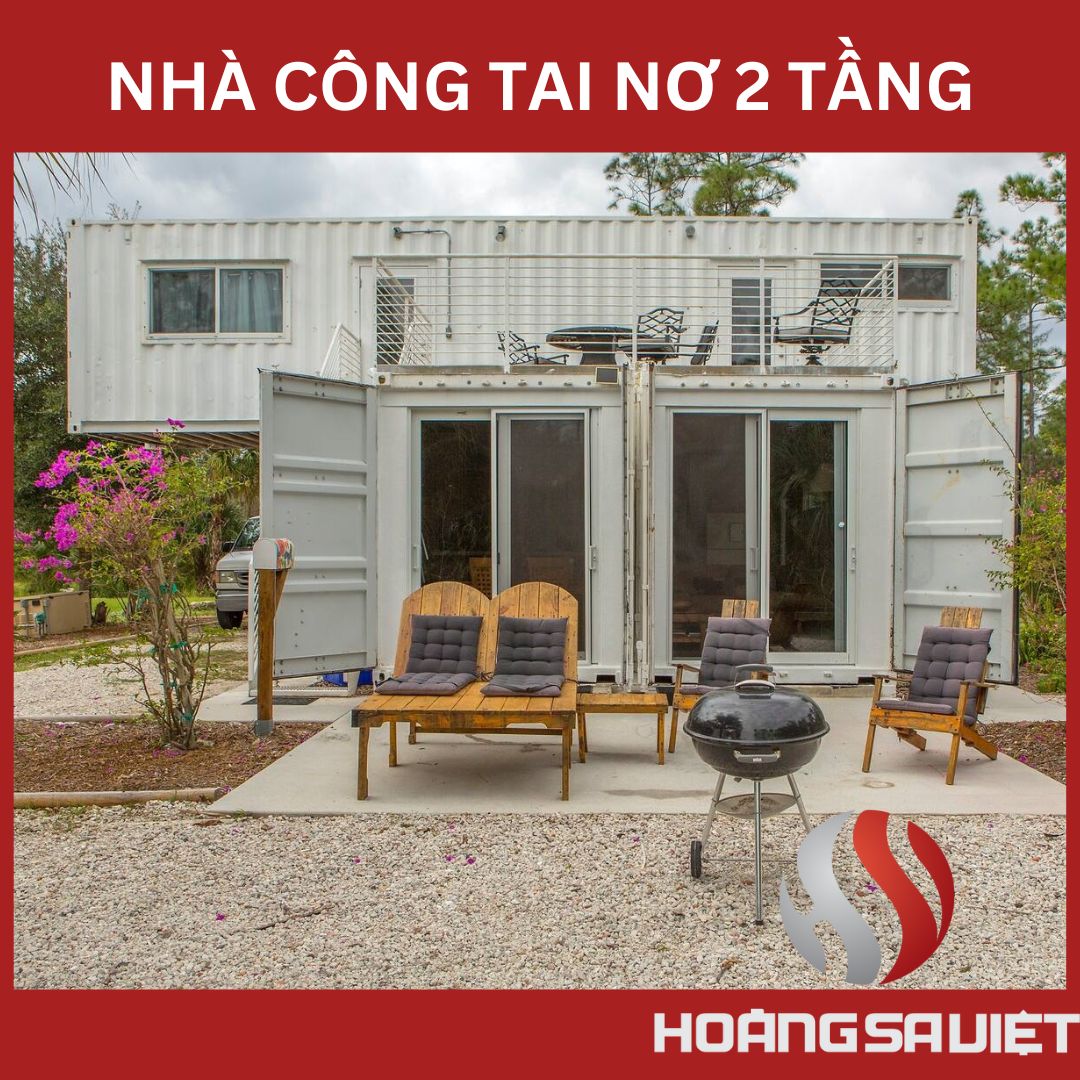
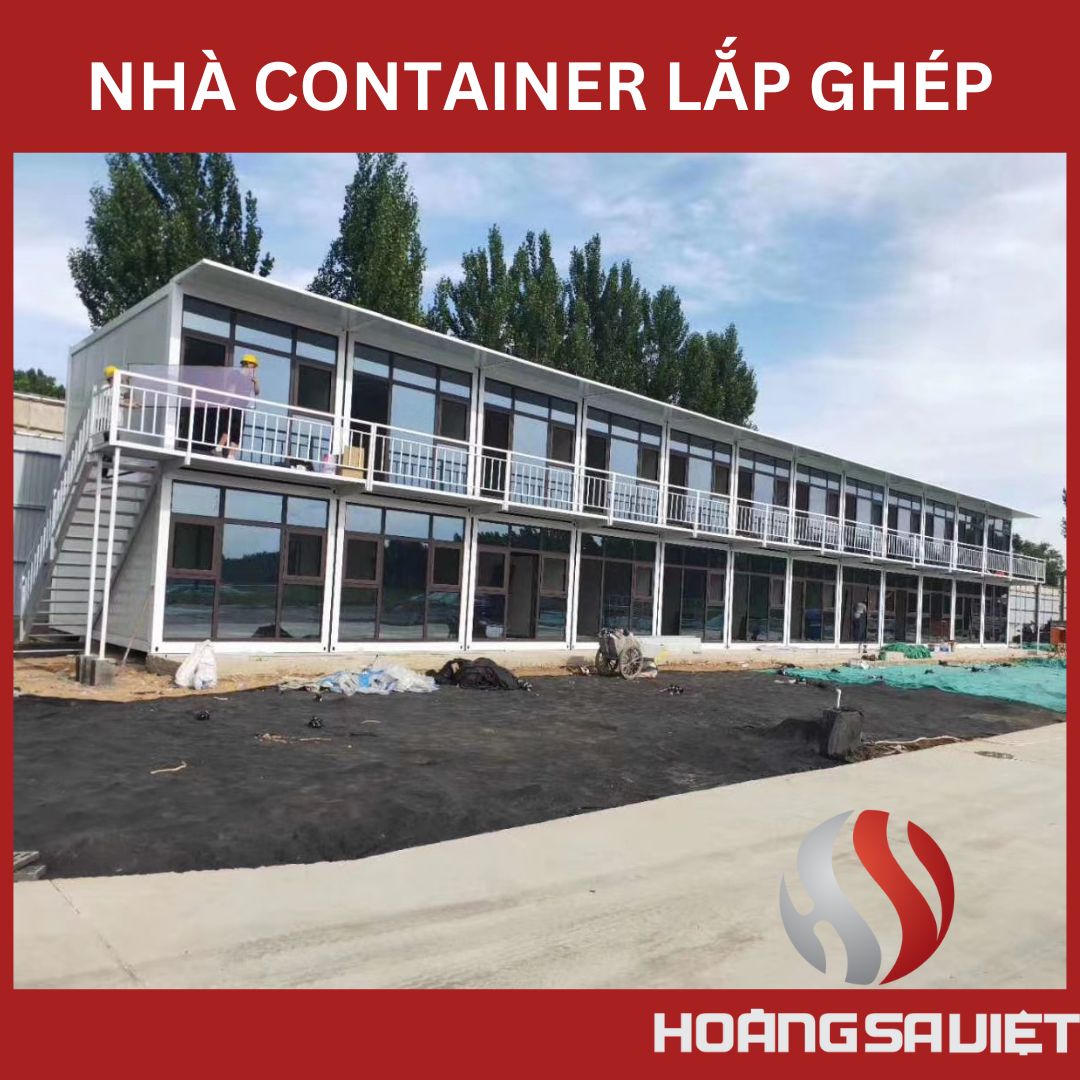
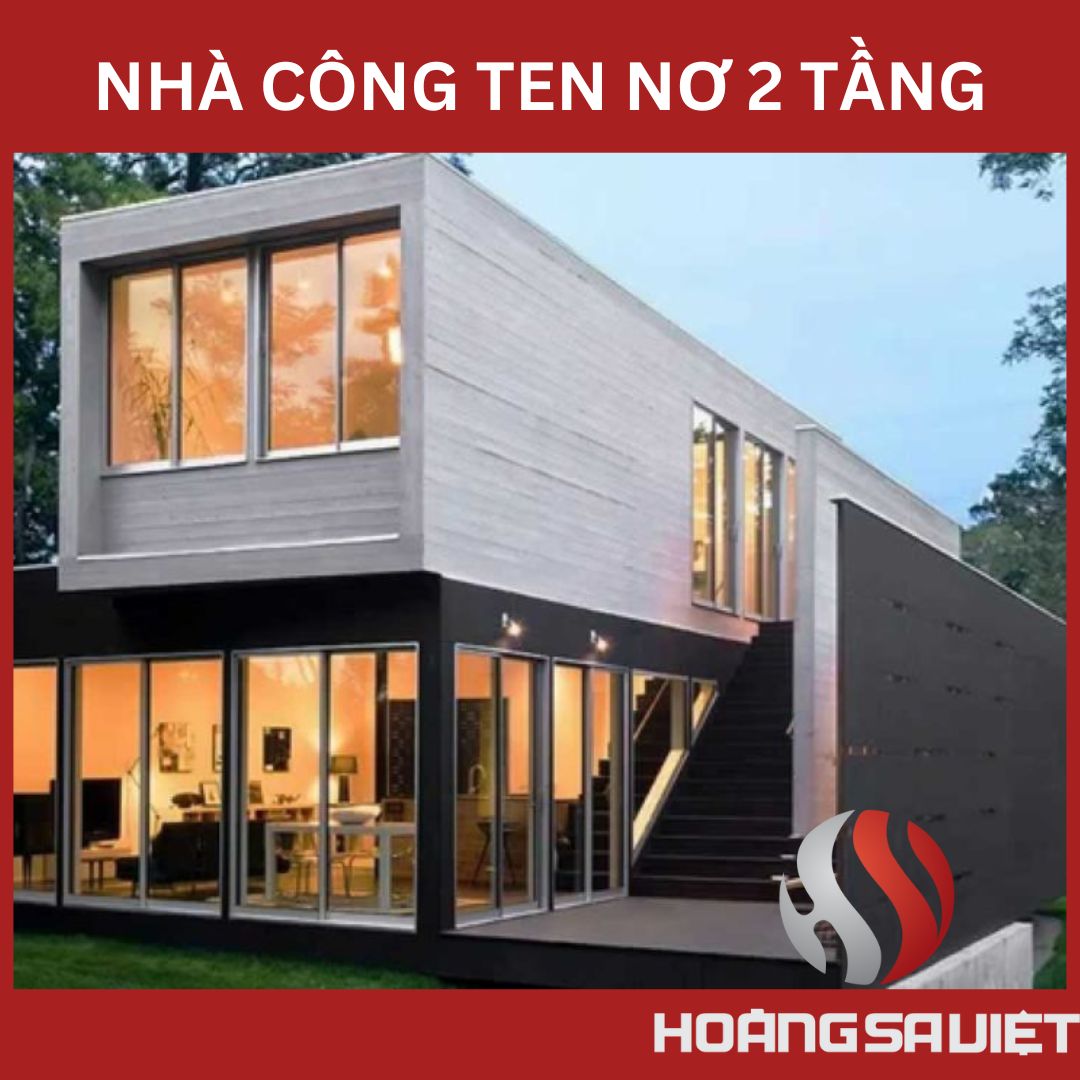
.jpg)
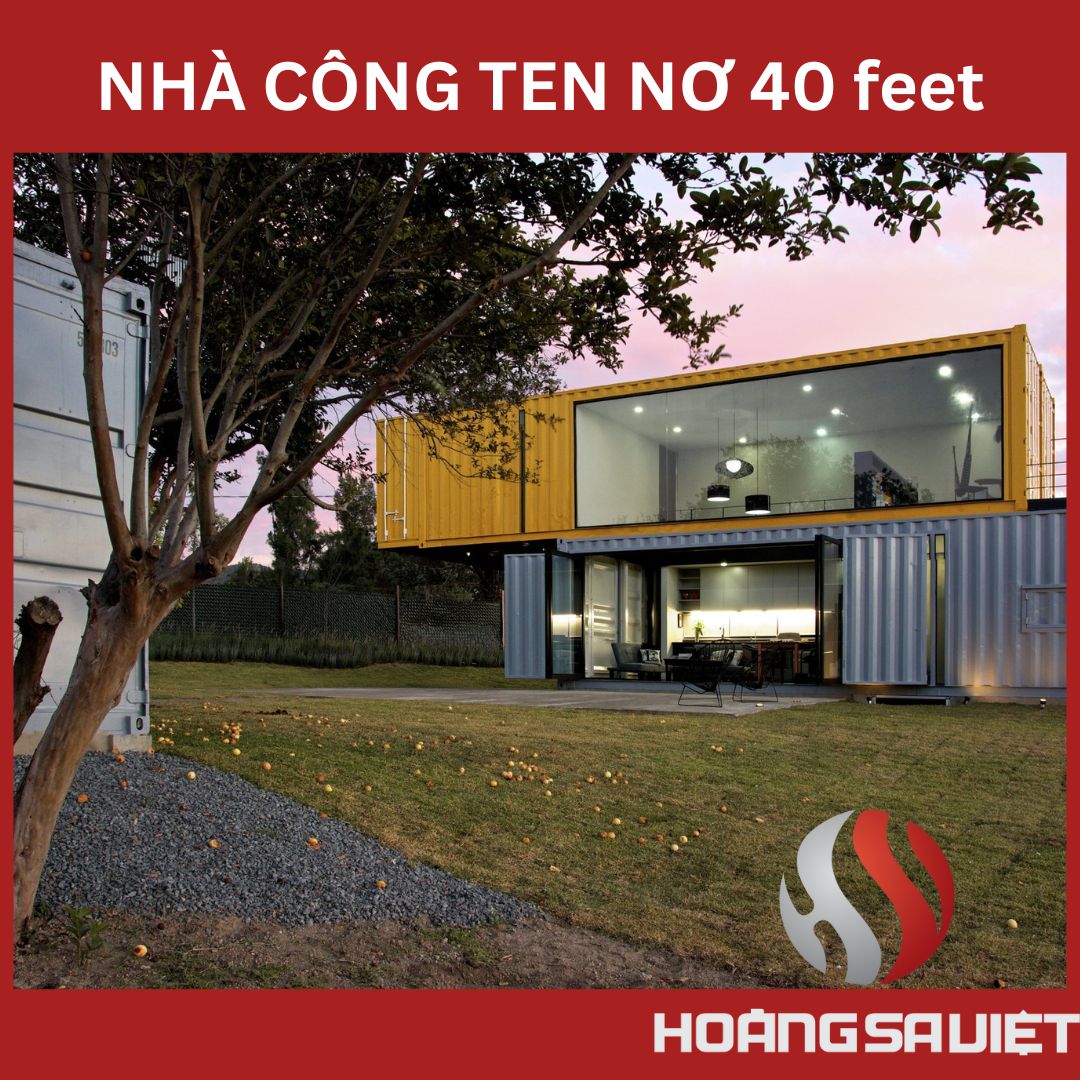
SEE MORE PRODUCTS:
.jpg)
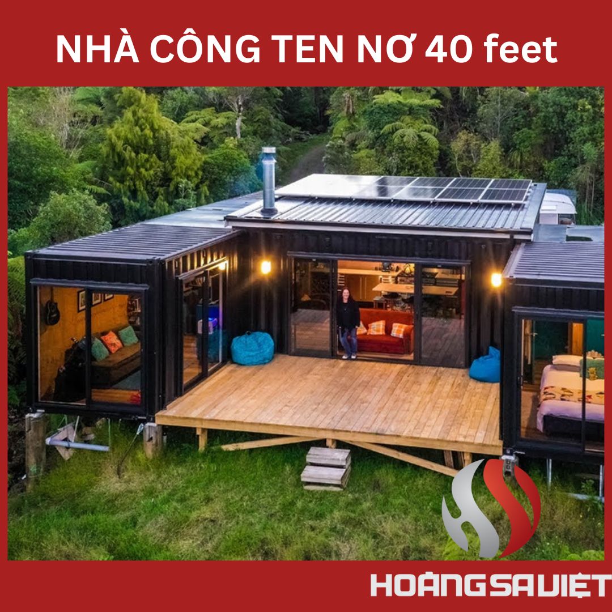
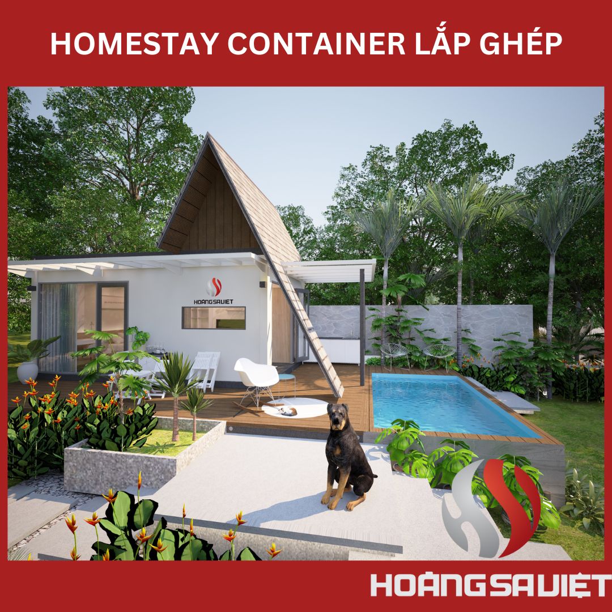
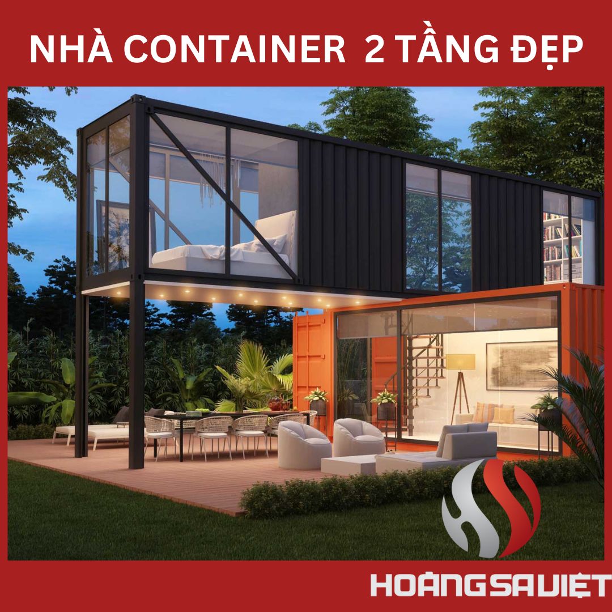
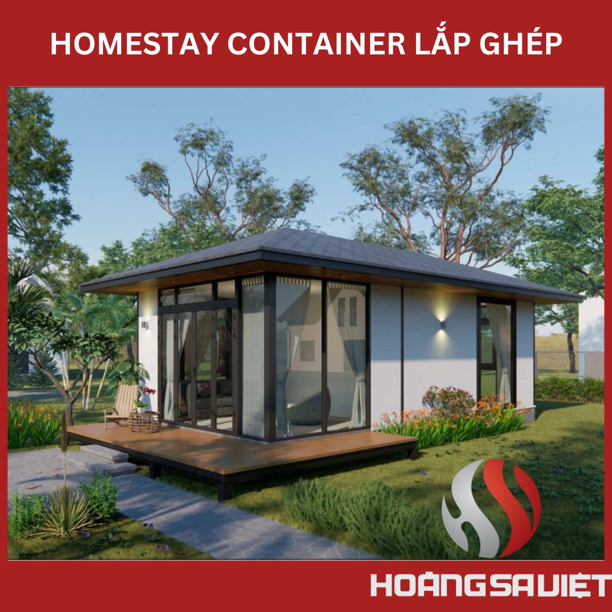



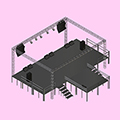
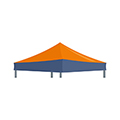



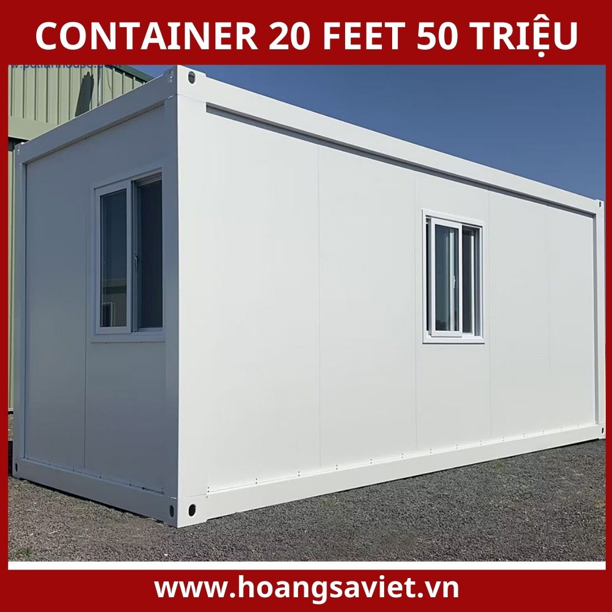
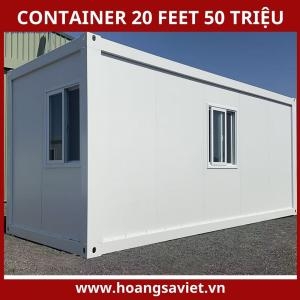
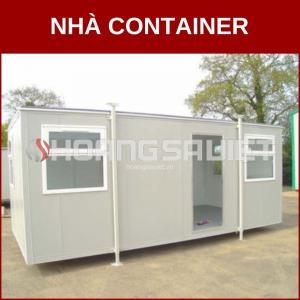
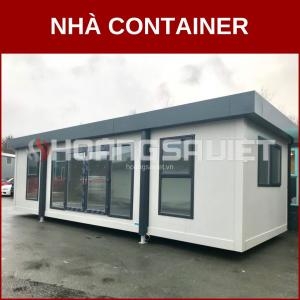
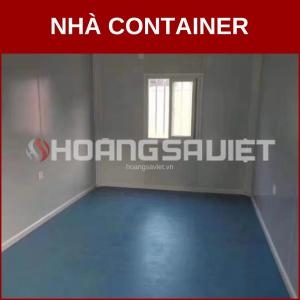
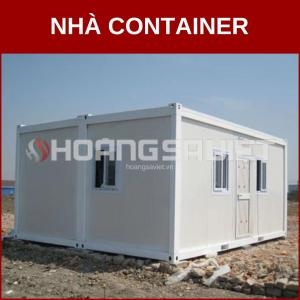
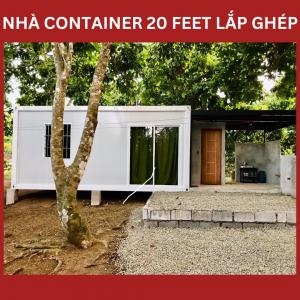
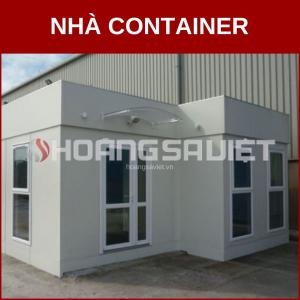
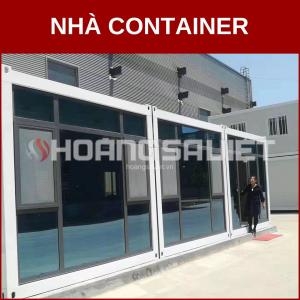
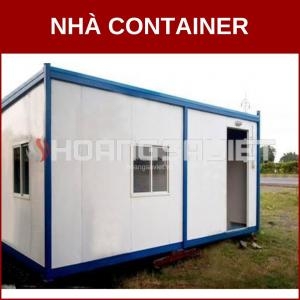
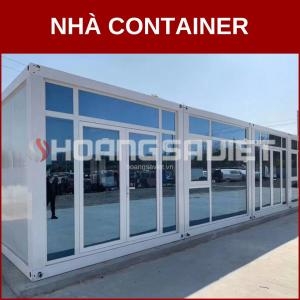
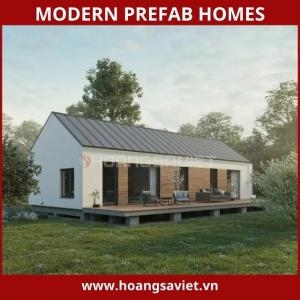
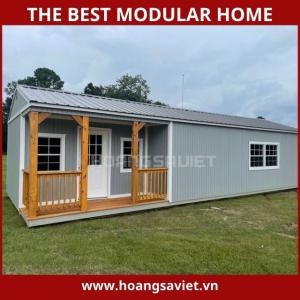
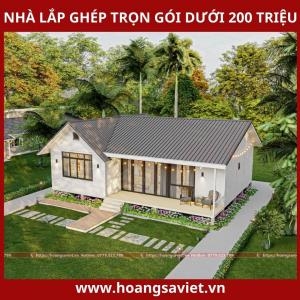
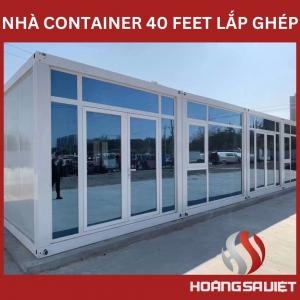
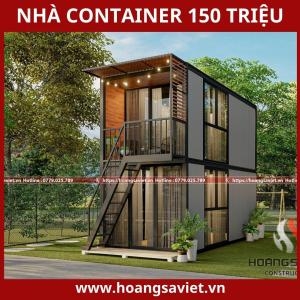
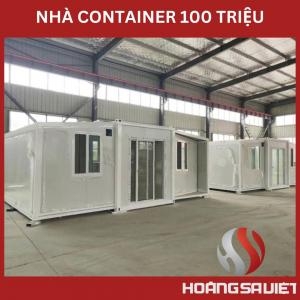
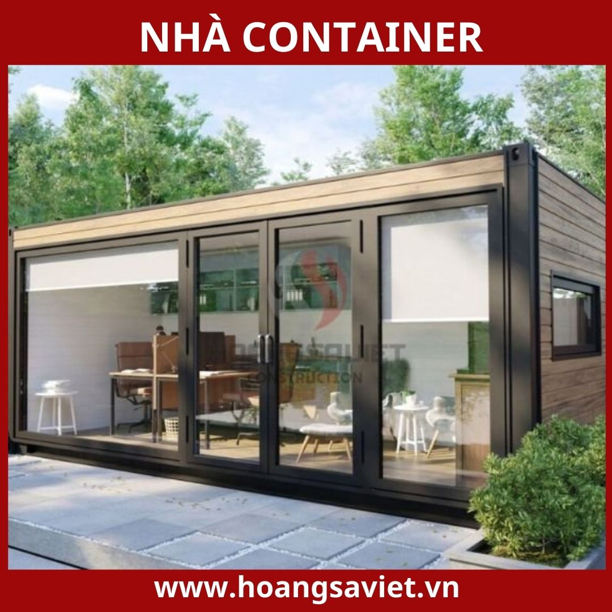
.jpg)
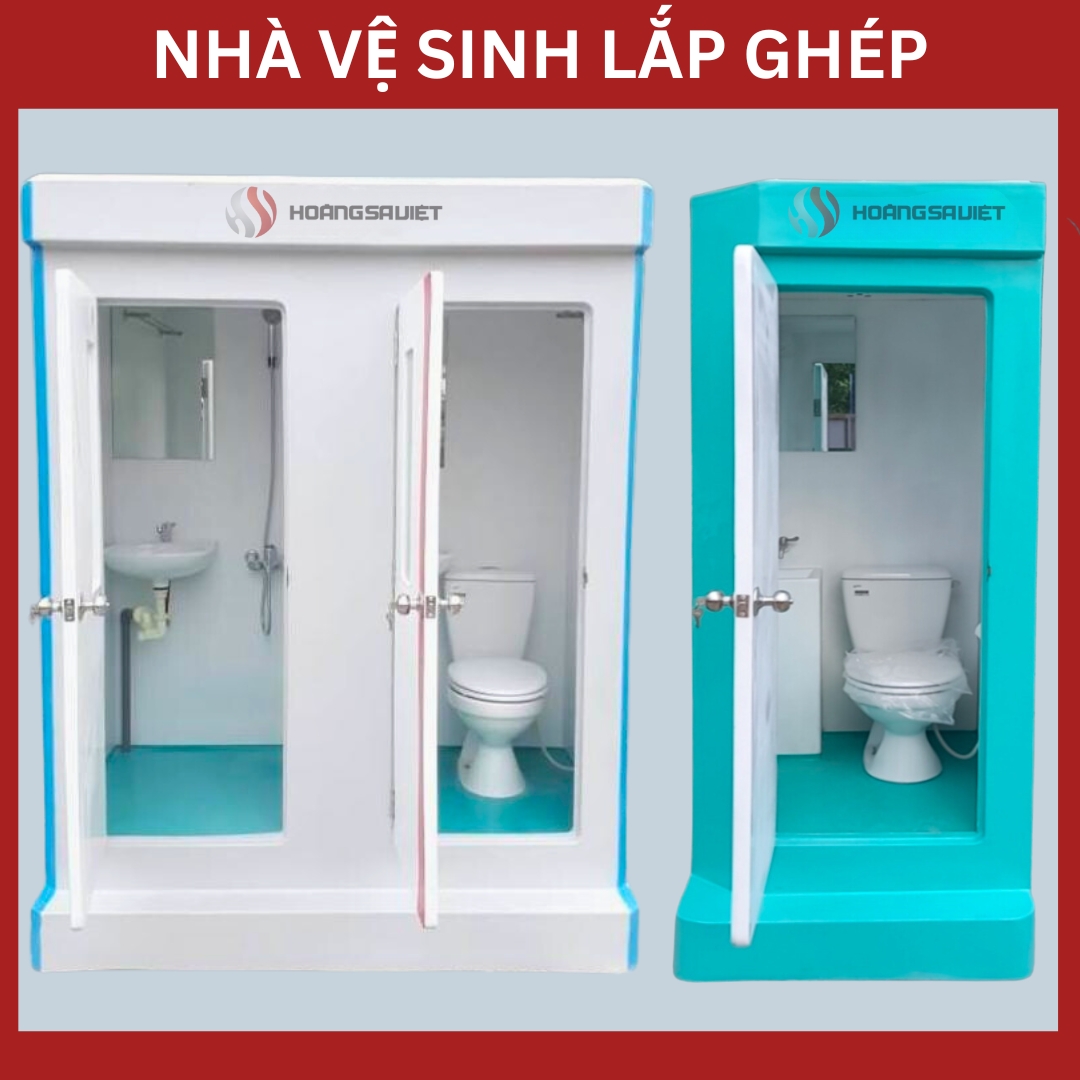
.jpg)
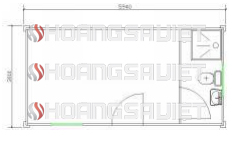
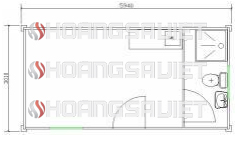
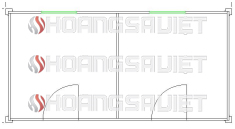
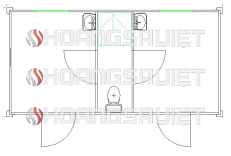
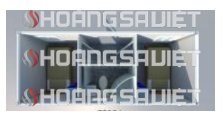
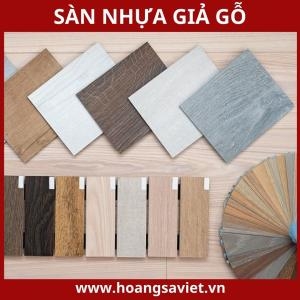
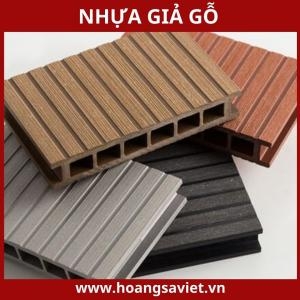
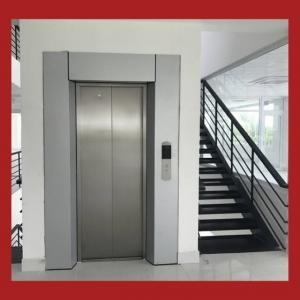
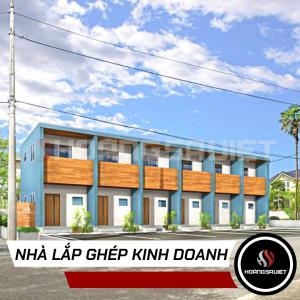
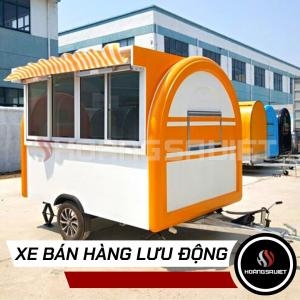
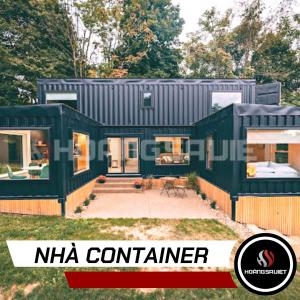
content