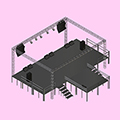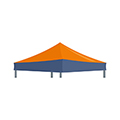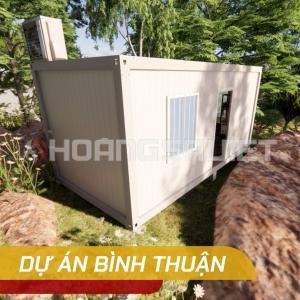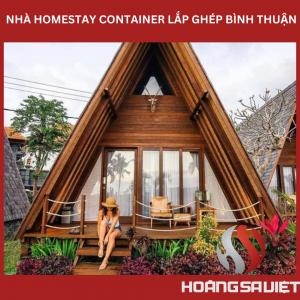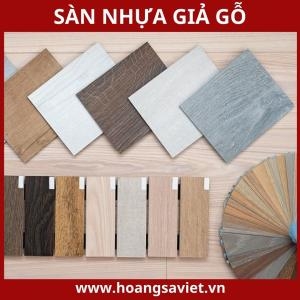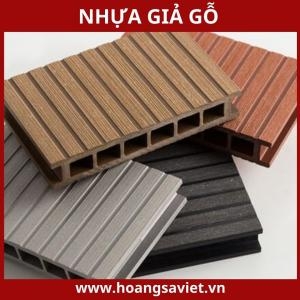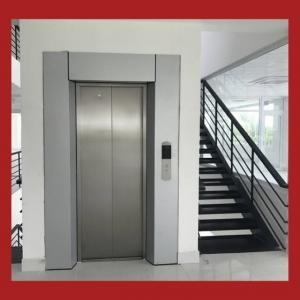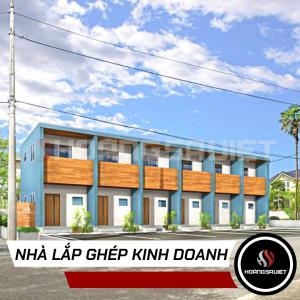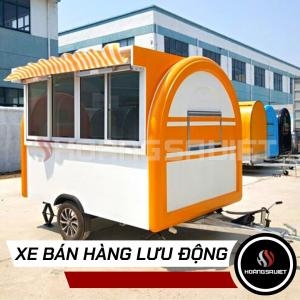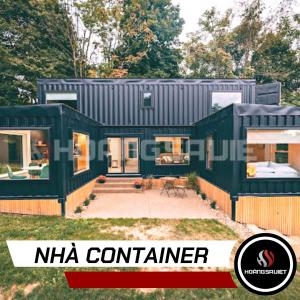The system is processing. Please wait a moment!
Vui lòng lựa chọn loại báo giá!
- Home Project South Central Office Container House In Binh Thuan
Construction of Mobile Prefab house in Phan Thiet
SEE MORE ARTICLES
Hoang Sa Viet Company specializes in manufacturing and supplying mobile home models nationwide. With a factory system of 8000m2 and a team of qualified design and technical staff, we are confident that we can bring you the most optimal solutions. Following are the specific details to complete a practical " mobile home " project of Hoang Sa Viet.
CURRENT STATUS
Phan Thiet is a coastal city, the tourist center of Binh Thuan province. Every year, this place attracts a large number of domestic and foreign tourists. The models of restaurants and hotels are constantly changing, creating new things to attract tourists. Hoang Sa Viet has also completed a mobile home project for a homestay investor here, thanks to this novel model, it has attracted many tourists here.
CUSTOMER NEED
-
Design a mobile home with a dominant white color scheme.
-
There are equipment used: toilets, electrical systems, water systems, septic tanks for waste treatment, basic furniture...
-
Area you want to use: 18m2.
GENERAL PROJECT INFORMATION
-
Category: Mobile homes in Phan Thiet.
-
Customer name: Mr. Dang Hoang Minh.
-
Construction site: Phan Thiet.
-
Design and construction unit: Hoang Sa Viet Construction.
-
Size: 3x6=18m2.
-
Construction time: 2 days (including interior installation time).
-
Utilities: kitchen, toilet, maintenance systems...
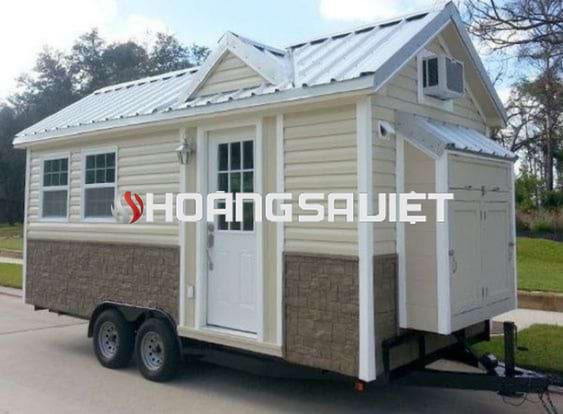
PROJECT IMPLEMENTATION
Step 1: Receive request from customer
Step 2: Design 2D and 3D drawings as required.
Step 3: Construction and installation of joints to form an overall house.
Step 4: Install furniture for the mobile home.
GENERAL STRUCTURE OF MOBILE HOUSES IN PHAN THIET, BINH THUAN
In general, the mobile house is assembled by the size of 3x6m. The structure of the house uses a standard iron frame system to provide high durability, the walls are left with a basic type of white and cream-colored panel mixed with a little brown to create a feeling of an enlarged, airy space and limit the mystery in the house. house. In addition, the two sides of the house are also designed with two small windows to take full advantage of the sun from all sides. The wall panels are designed with veins to look like a classic wooden house.
This is also an upgraded type of house compared to the pre-assembled type, in order to meet the needs of moving the house without disassembling, we have designed additional wheels attached to the bottom to be able to take the house anywhere. This model is now very popular in foreign countries.
The space inside the room is extremely spacious with the dominant white tone. The wall is a 3-layer corrugated board - glass wool - corrugated iron with excellent sound insulation, heat insulation and absolute insulation, the floor after installation with cemboard will be covered with the Cemboard floor layer with the ability to insulation, good water resistance, very suitable for the sudden change of weather like Vietnam. Moreover, along with many diverse designs, Cemboard flooring gives the house a modern living space that is no less luxurious.
SEE MORE ARTICLES



