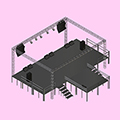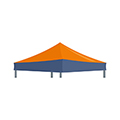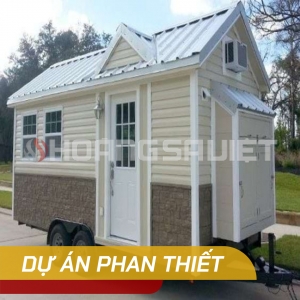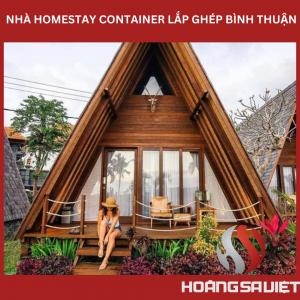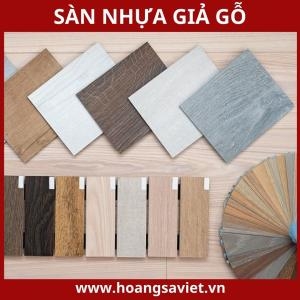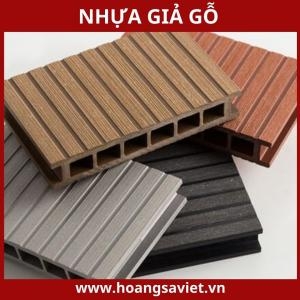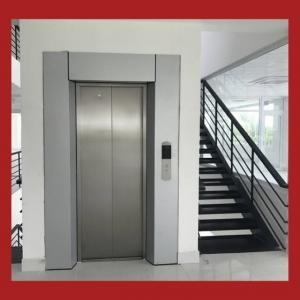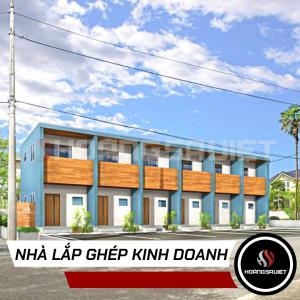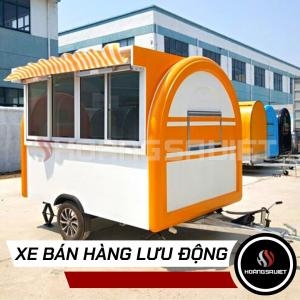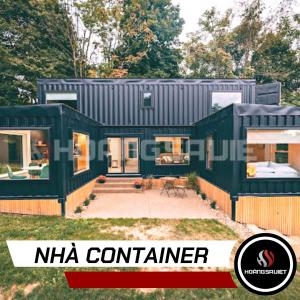The system is processing. Please wait a moment!
Vui lòng lựa chọn loại báo giá!
- Home Project South Central Office Container House In Binh Thuan
Design of Pre-assembled Container Office in Binh Thuan
The prefab container office is a whole new way of building. In difficult terrain, the difficulty in building traditional houses will often be replaced by this construction. This model not only can be built on any terrain, but also has a short construction time, low cost and high aesthetics and modernity.
Those are the reasons for Hoang Sa Viet's customers to choose to build "Assembled container office in Binh Thuan". Let's explore the details of this project with Hoang Sa Viet!
.jpg)
GENERAL PROJECT INFORMATION
-
Category: Pre-assembled container office
-
Customer name: Nguyen Thi Thuy Lien
-
Construction & design unit: Hoang Sa Viet Constrcution
-
Location: Binh Thuan Province
-
Scale of area: 18mm2 (3x6 house frame)
-
Completion time: 4 days (including interior installation time)
-
Warranty: 10 years
OFFICE CONTAINER DESIGN IDEAS FROM CUSTOMERS
Hoang Sa Viet's customers have chosen the prefab model to build an office in Binh Duong. They chose to use a 3x6 prefab frame and asked to design more interior for the office. The main main tones that customers want are white, cream, light brown colors.
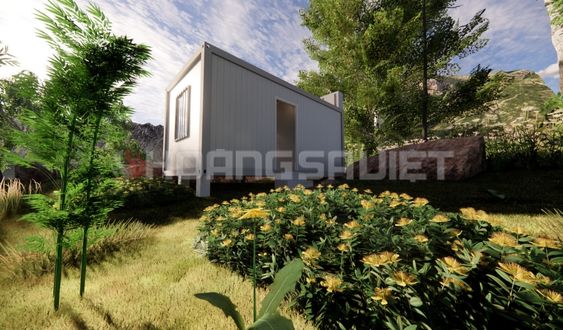
CONSTRUCTION PROCESS OF INSTALLED CONTAINER OFFICE IN BINH THUAN
To complete the assembled container office project in Binh Thuan, it has gone through stages such as:
The first stage: Idea generation - Deploying ideas from customers
At this stage, Hoang Sa Viet and Ms. Lien had discussions, sketched ideas and made detailed drawings.
Stage 2: Check and measure the terrain
The company's technical staff will visit the installation site to survey the area, location to plan the foundation, foundation for the house and how to transport materials to the construction site.
Stage 3: Sign the contract
There will be a contract between the customer and the company with clear terms, protecting the interests of the customer.
Stage 4: Carrying out construction
Stage 5: Acceptance and handover
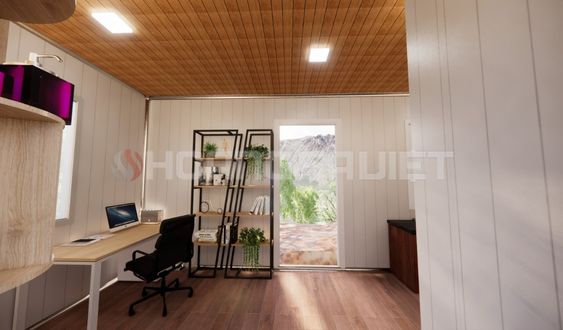
Structural assembly of OFFICE IN BINH THUAN
Overview of the prefab container office built on a 3x6 prefab frame, the total usable area is 18m2. Outside the office, the basic paint color of the frame is kept, 2 layers of glass are installed for the windows, and the main door is made from a panel with a solid lock.
The main tone inside the house is cream white. The floor is lined with cemboard and covered with simili wood imitation on the top. The ceiling is made of high-quality galvanized steel and the walls are made of 3-layer glass wool panel with insulation, soundproofing and fireproofing. The system of tables and cabinets, kitchen shelves are designed more at the request of the owner. There is also a basic attached toilet inside.
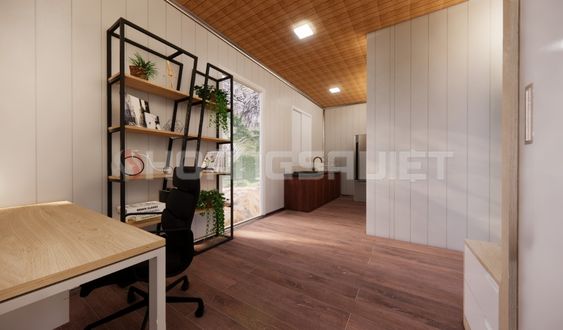
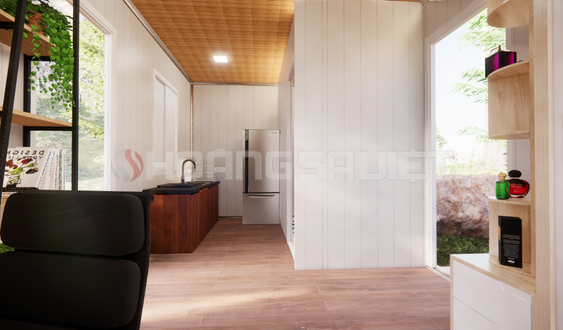
SOME ACTUAL PHOTOS OF THE PROJECT "OFFICE ASSEMBLY IN BINH THUAN"
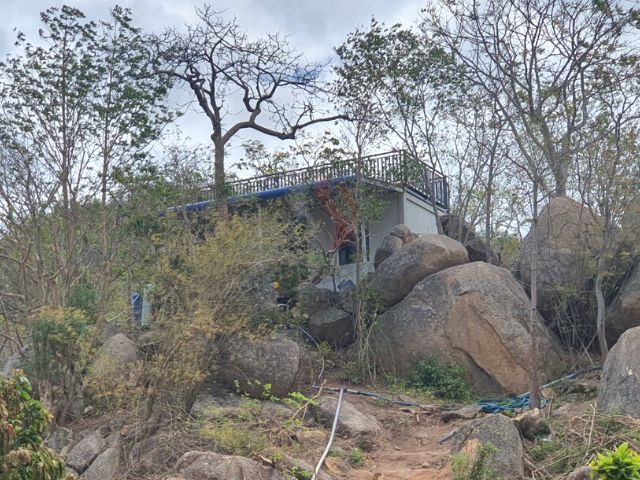
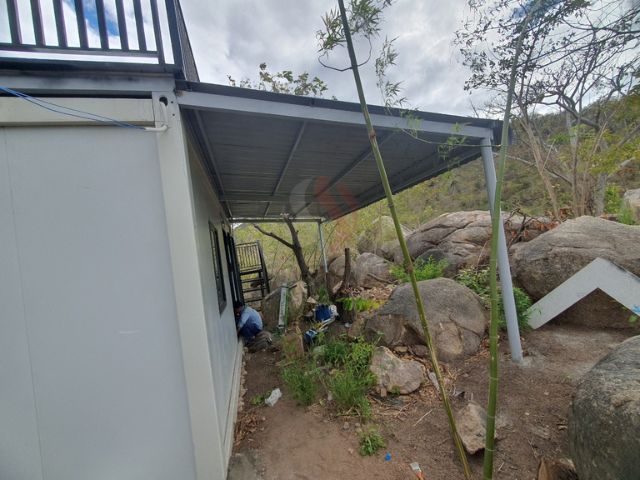
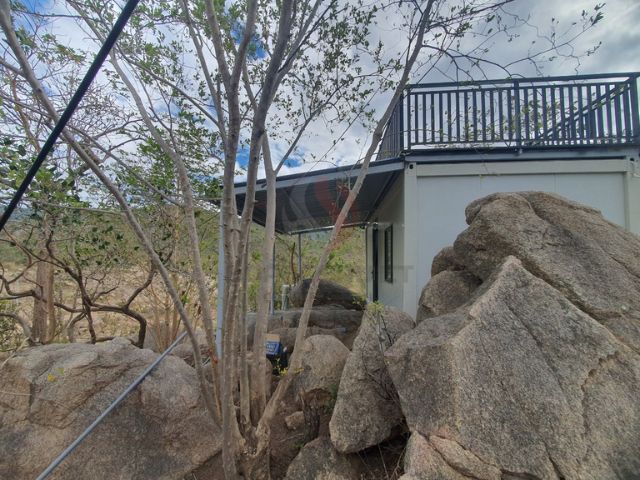
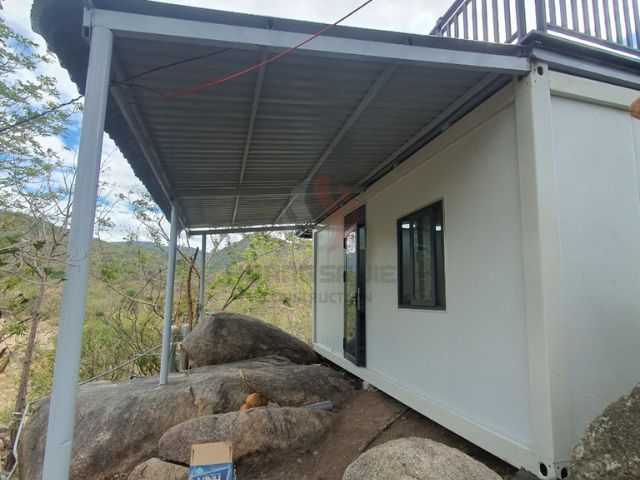
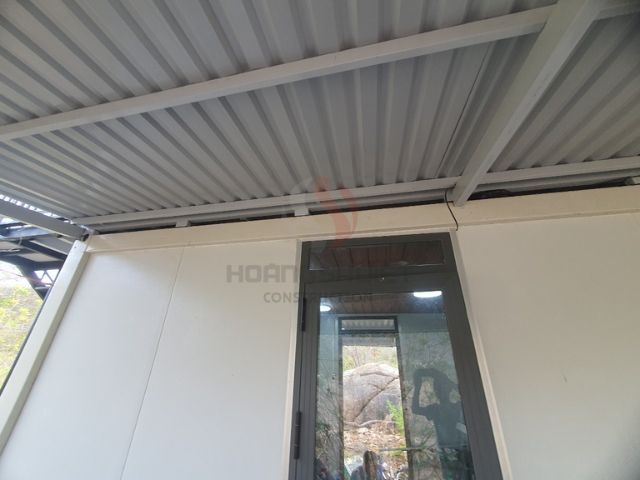
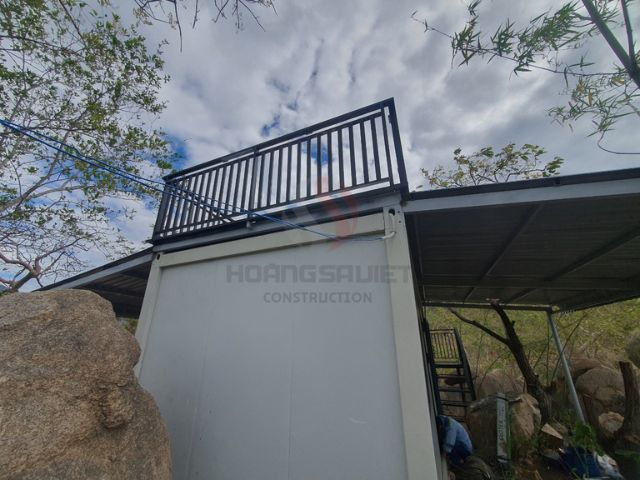
CONTACT INFO
.jpg)



