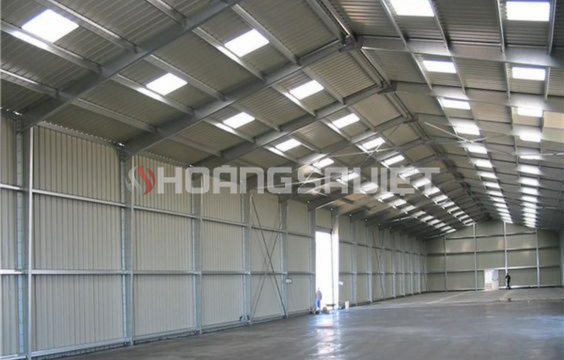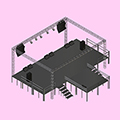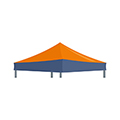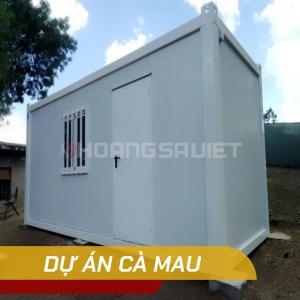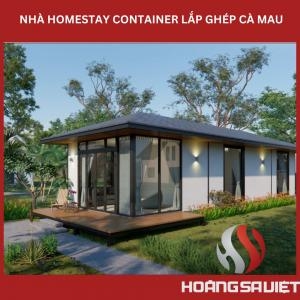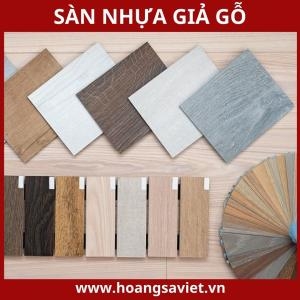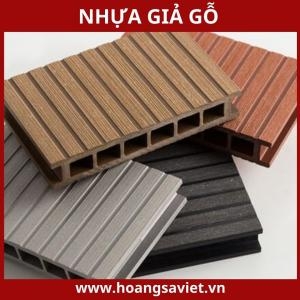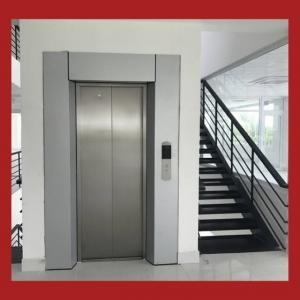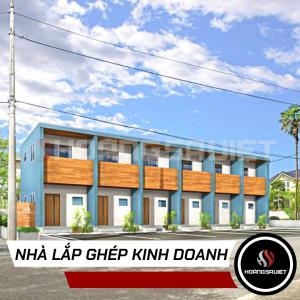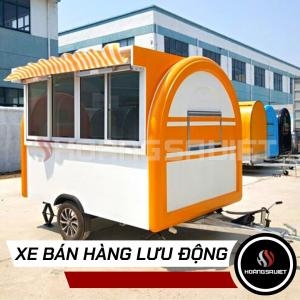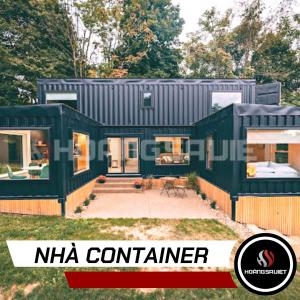The system is processing. Please wait a moment!
Vui lòng lựa chọn loại báo giá!
- Home Project Southwest Office Container House in Ca Mau
Prefabricated Warehouse in Ca Mau
Today, the prefabricated warehouse model is one of the construction plans of large and small enterprises in Vietnam. What is special about building a warehouse using a prefabricated house model that occupies a certain position in today's Vietnamese market? Follow Hoang Sa Viet to follow the actual project of Prefabricated Warehouse in Ca Mau for more detailed information.
BUILDING PRECAUTIONS IN CA MAU
In the past time, receiving much attention, investment and development from the Government, Ca Mau province has been actively building infrastructure of industrial parks and industrial clusters. The industrial zones in Ca Mau are spread in the areas of U Minh district, Cai Nuoc district, Tran Van Thoi district, etc. With the rapid development speed, the change is more and more advanced, they need a system. Quality infrastructure from factories, workshops to warehouses to increase the supply of the best products. Seeing the outstanding features of the prefabricated house model such as saving significant construction costs, saving construction time, easy disassembly, etc. Therefore, businesses have used this model to build houses. Workshops and warehouses are very popular. Here, Hoang Sa Viet implemented a real project " Prefabricated warehouse ".” for a fertilizer company in Ca Mau.
WHY SHOULD CHOOSE BUILDING A PRIVACY HOUSE AS A STORY?
The prefabricated house model possesses many advantages as mentioned in the above information, which are the big reasons for Ca Mau Fertilizer Company to decide to build a prefabricated warehouse. Those salient features are:
- The house is built with steel materials, lighter than concrete, which can be stretched, bent and varied according to the design. Although it is using lighter materials, it still ensures safety and certainty.
- Fast construction time is much darker than traditional model construction.
- Can be dismantled and moved easily.
- Long lifespan, average 50 years.
- The larger the area, the cheaper the construction cost.
Therefore, it can be seen that these are compelling reasons to build a prefabricated warehouse to replace the traditional model. Prefabricated houses are superior to traditional houses, now not only the Fertilizer Company in Ca Mau but many other businesses across the country are applying this construction method.
GENERAL INFORMATION CA MAU Pre-engineered Warehouse Project
-
Category: Prefabricated warehouse in Ca Mau .
-
Customer: Mr. Truong Quoc An represents Ca Mau Fertilizer Company.
-
Design requirements: to build a basic prefabricated warehouse system, the steel frame used must be of the best quality, with a large capacity for fertilizer products.
-
Construction and design unit: Hoang Sa Viet Construction.
-
Location: Ca Mau Province.
-
Area: 1786m2.
-
Completion time: 10 days.
CONSTRUCTION PROCESS OF CA MAU Prefabricated Warehouse
1. Construction process of the project " Pre-engineered warehouse in Ca Mau "
-
Step 1: Receive design requirements from customers.
-
Step 2: Survey the topography of the installation location.
-
Step 3: After the survey, we will give a detailed design table.
-
Step 4: Send detailed quotation.
-
Step 5: Carry out the construction of the warehouse.
-
Step 6: Complete and hand over the project.
2. Actual structure of the project "Pre-engineered warehouse in Ca Mau"
Prefabricated warehouseis made up of parts such as foundation structure system, factory floor, main structural frame system, skylight and roof, purlin and bracing system, covered corrugated iron roof. First, using a reinforced concrete foundation system, firmly fixed and has the effect of transmitting the load above the ground to below. Next, the warehouse floor is poured with concrete under the base layer and compacted sand, polished or epoxy paint to ensure the safety of the surface when used. Columns, beams, steel trusses are the components of the main frame system of the warehouse, designed in the shape of an H, linked together by cipher plates and bolts. Roof bracing, column bracing, purlin bracing is a very important part, installed to increase stability during use. Covered corrugated iron, is constructed with an additional layer of insulation to prevent heat and noise. The outside of the warehouse is also covered with white paint that looks simple but has very high aesthetics.
.png)
