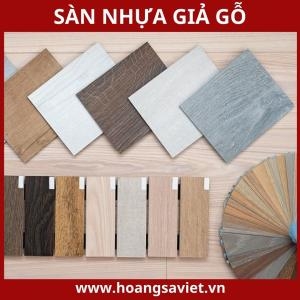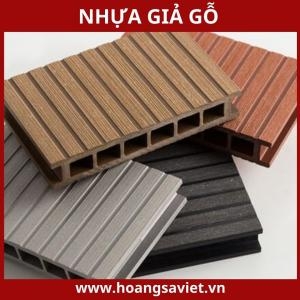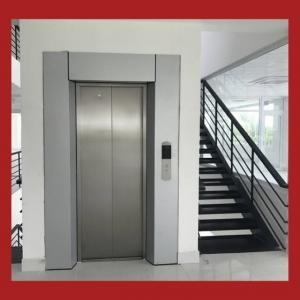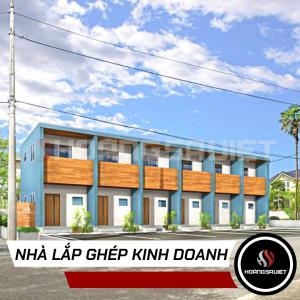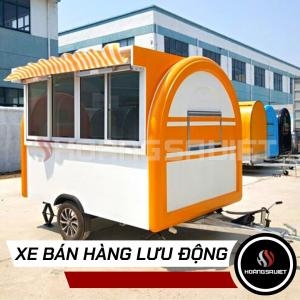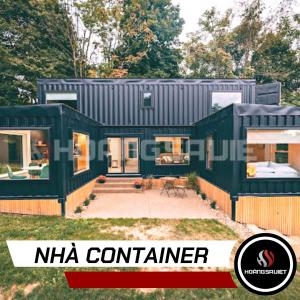The system is processing. Please wait a moment!
Vui lòng lựa chọn loại báo giá!
- Home Product prefab modular house
Beautiful 3 Bedroom Prefab House
Code: NLG3PN
- Unit price: 1 piece (or per square meter if interior adjustment)
- Model: 3 bedroom prefabricated house
- Origin: Vietnam
- Brand: Hoang Sa Viet Construction
- Frame material: Aluminum Alloy
- Wall material: EPS panel
- Insulation capacity: 95%
- Fire resistance: 100%
- Connection Type: Smart Connector
- Electrical system: Basic (LED lights, sockets, circuit breakers)
- Warranty: 10 Years
TABLE OF CONTENTS
- Why are 3 bedroom prefabricated houses becoming popular?
- Some beautiful prefabricated house models that Hoang Sa Viet is providing
- How to design and arrange 3 bedrooms in a smart prefabricated house
- Prestigious and quality 3-bedroom prefabricated house construction unit
- Top 10+ beautiful and cheap 3-bedroom prefabricated house models
- How much does it cost to build a 3 bedroom prefabricated house?
In the modern era, with the rapid and continuous development of new technologies, the construction industry has witnessed the birth of many breakthrough innovations. One of the prominent trends in this field is the 3-bedroom prefabricated house . This trend is attracting special attention from households thanks to the perfect combination of convenience, smart design and flexibility. The 3-bedroom prefabricated house not only meets the need for spacious and comfortable living space, but also brings outstanding benefits in terms of construction time, cost and applicability. The appeal of this type of prefabricated house comes from the ability to easily customize, quick installation, along with modern and economical features, making it an ideal choice for many families looking for a convenient and efficient housing solution.
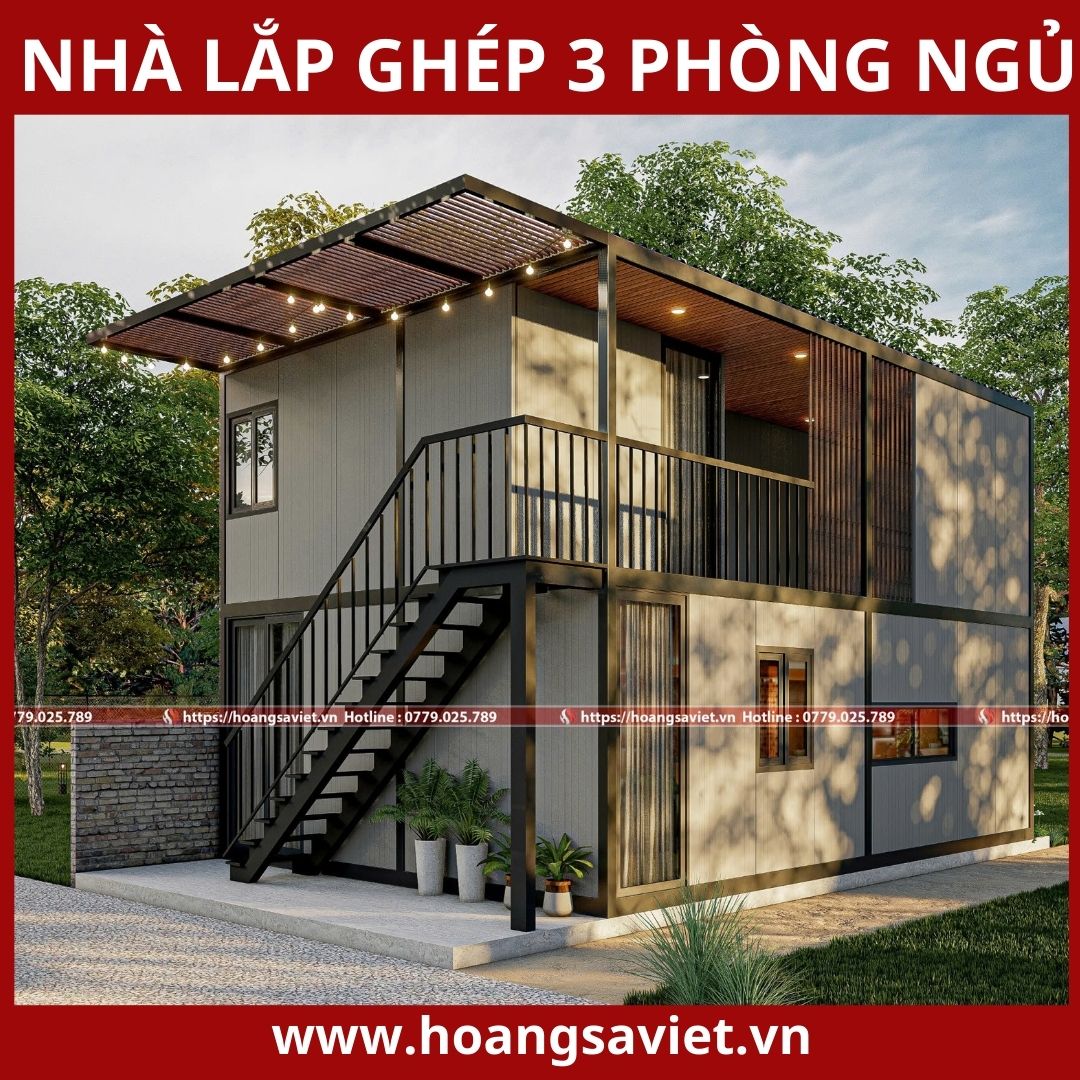
.jpg)
SEE MORE PRODUCTS:
The 3-bedroom prefabricated house is a perfect combination of advanced construction technology and smart design. Unlike traditional construction methods that are often costly and time-consuming, prefabricated houses can be installed and completed quickly and efficiently. For small prefabricated houses, the installation time can be only 1-2 days if not including the toilet, saving a lot of time and money. The use of modern technology and materials not only ensures durability and high aesthetics but also meets safety and comfort standards, providing users with an ideal and comfortable living space.
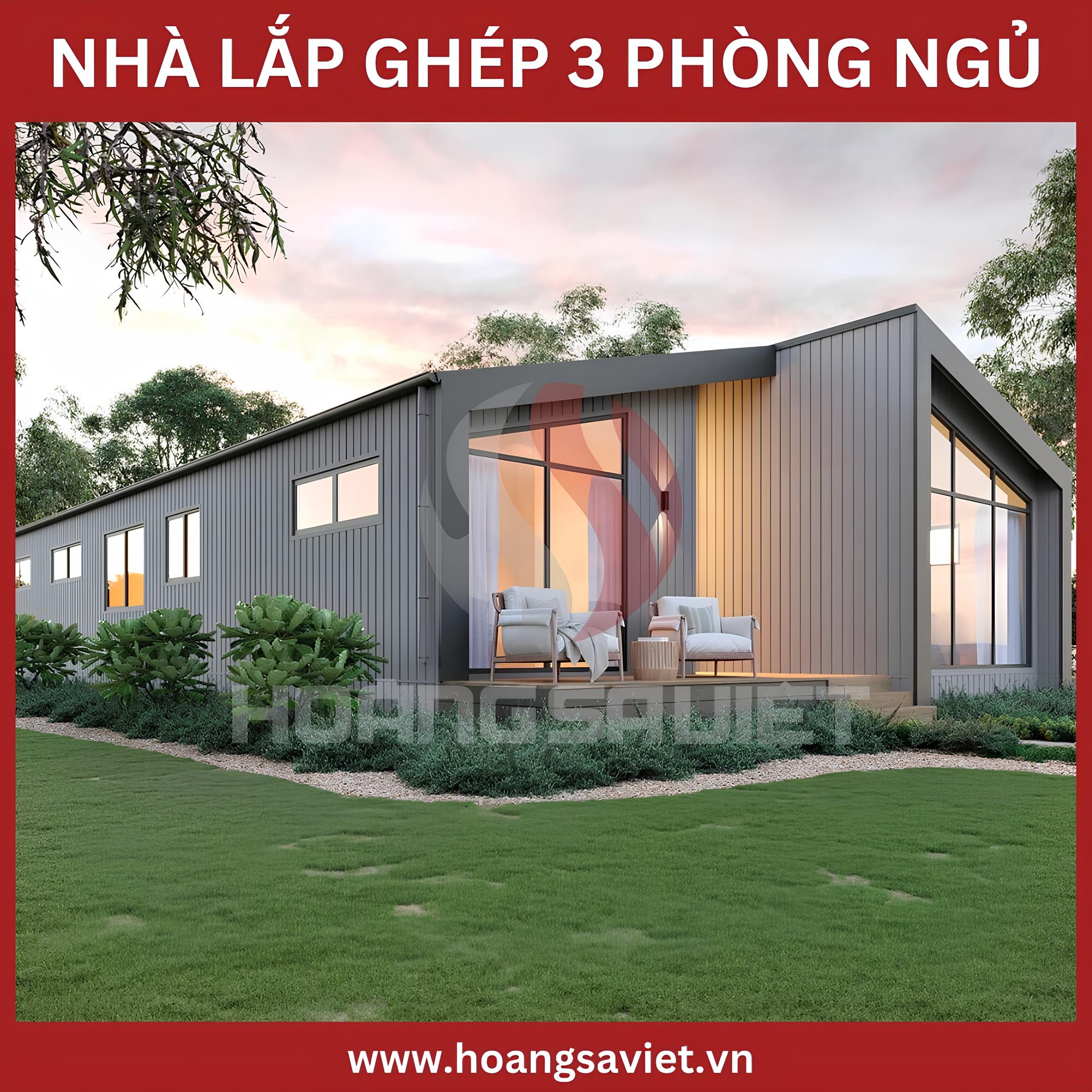
Let's find out with HSV Construction why beautiful, cheap 3-bedroom prefabricated houses are so popular through the article below!
SEE MORE PRODUCTS:
WHY ARE 3-BEDROOM PREFABRICATED HOUSES BECOMING POPULAR?
3 bedroom prefabricated houses have gradually become popular for the following reasons:
Saving time and cost: is one of the outstanding benefits of 3-bedroom prefabricated houses. While building a traditional house can take many months, even years, the construction of smart prefabricated houses usually takes only a few days to complete. The process of assembling modules is done quickly and efficiently, saving a significant amount of time compared to traditional construction methods. This not only helps homeowners quickly have a new living space but also minimizes costs incurred during the construction process. Thanks to the use of advanced materials and modern production processes, prefabricated houses also bring sustainability and high quality, ensuring peace of mind for users. Therefore, choosing a 3-bedroom prefabricated house is not only an optimal economic solution but also a smart step to welcome a comfortable and modern living space.
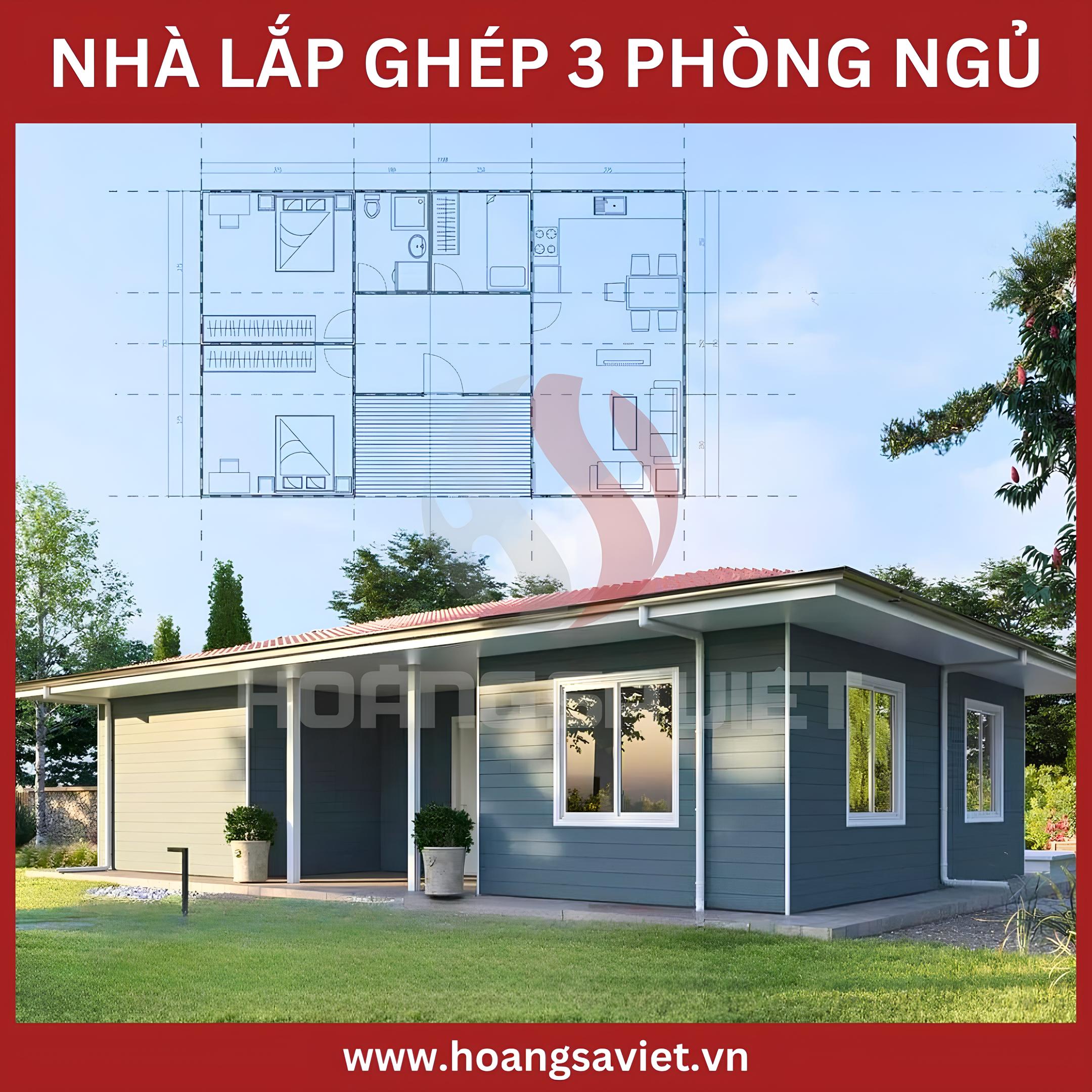
Linh hoạt trong thiết kế: là một trong những ưu điểm nổi bật của nhà lắp ghép 3 phòng ngủ. Loại hình nhà ở này mang lại khả năng tùy chỉnh cao, cho phép gia chủ dễ dàng điều chỉnh không gian sống theo nhu cầu cụ thể của gia đình. Bạn có thể thay đổi cấu trúc nội thất, từ việc sắp xếp lại các phòng cho đến việc thêm hoặc bớt các chi tiết trang trí. Với nhà lắp ghép, việc mở rộng không gian hay thay đổi bố cục trở nên đơn giản hơn rất nhiều so với nhà xây dựng truyền thống. Không gian có thể được thiết kế để phù hợp với phong cách sống và sở thích cá nhân của từng thành viên trong gia đình, đảm bảo rằng mọi người đều cảm thấy thoải mái và hài lòng. Điều này đặc biệt quan trọng đối với những gia đình có nhu cầu sử dụng không gian khác nhau, từ phòng ngủ, phòng làm việc đến các khu vực giải trí. Nhà lắp ghép 3 phòng ngủ không chỉ mang lại sự tiện nghi mà còn đáp ứng mọi mong muốn về một không gian sống hiện đại và linh hoạt.
XEM THÊM SẢN PHẨM:
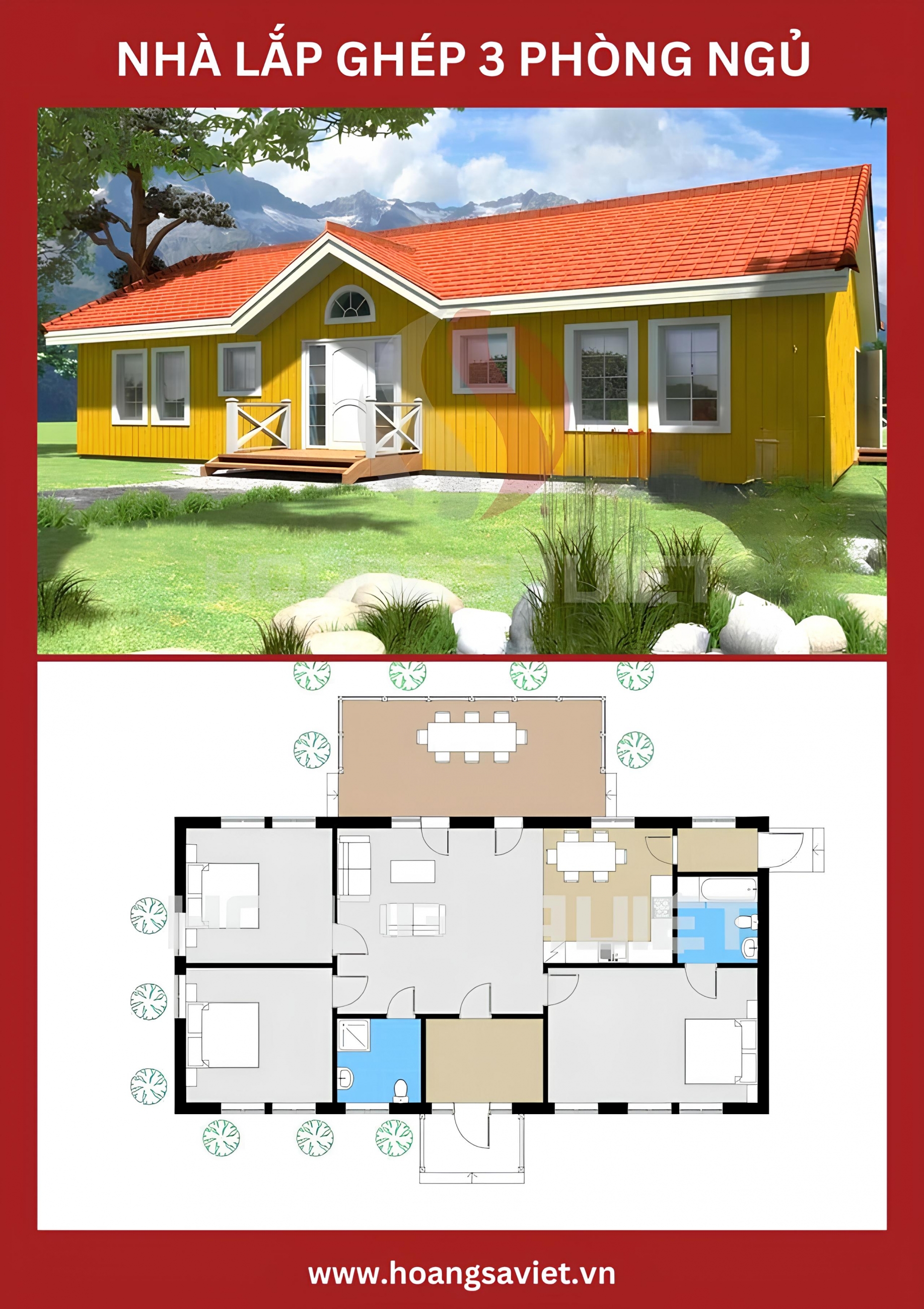
Sử dụng vật liệu có thể tái sử dụng: là một ưu điểm lớn của nhà lắp ghép 3 phòng ngủ, giúp giảm tác động tiêu cực lên môi trường và thúc đẩy phong trào tiêu dùng bền vững. Các dự án nhà lắp ghép thường ưu tiên sử dụng vật liệu tái chế và có khả năng tái sử dụng, như tấm Panel EPS, xi măng Cemboard, và khung sườn hợp kim nhôm tĩnh điện. Những vật liệu này không chỉ giúp tiết kiệm nguồn tài nguyên mà còn giảm lượng rác thải xây dựng, góp phần bảo vệ môi trường. Hơn nữa, nhà lắp ghép được thiết kế để dễ dàng tháo rời và di chuyển, cho phép bạn linh hoạt thay đổi vị trí ngôi nhà theo nhu cầu mà không cần phải xây dựng lại từ đầu. Điều này không chỉ tiết kiệm thời gian và chi phí mà còn mang lại sự tiện lợi và linh hoạt trong cuộc sống hiện đại. Nhà lắp ghép 3 phòng ngủ không chỉ là một giải pháp nhà ở hiệu quả và tiết kiệm mà còn thể hiện cam kết của bạn đối với một lối sống bền vững và thân thiện với môi trường.
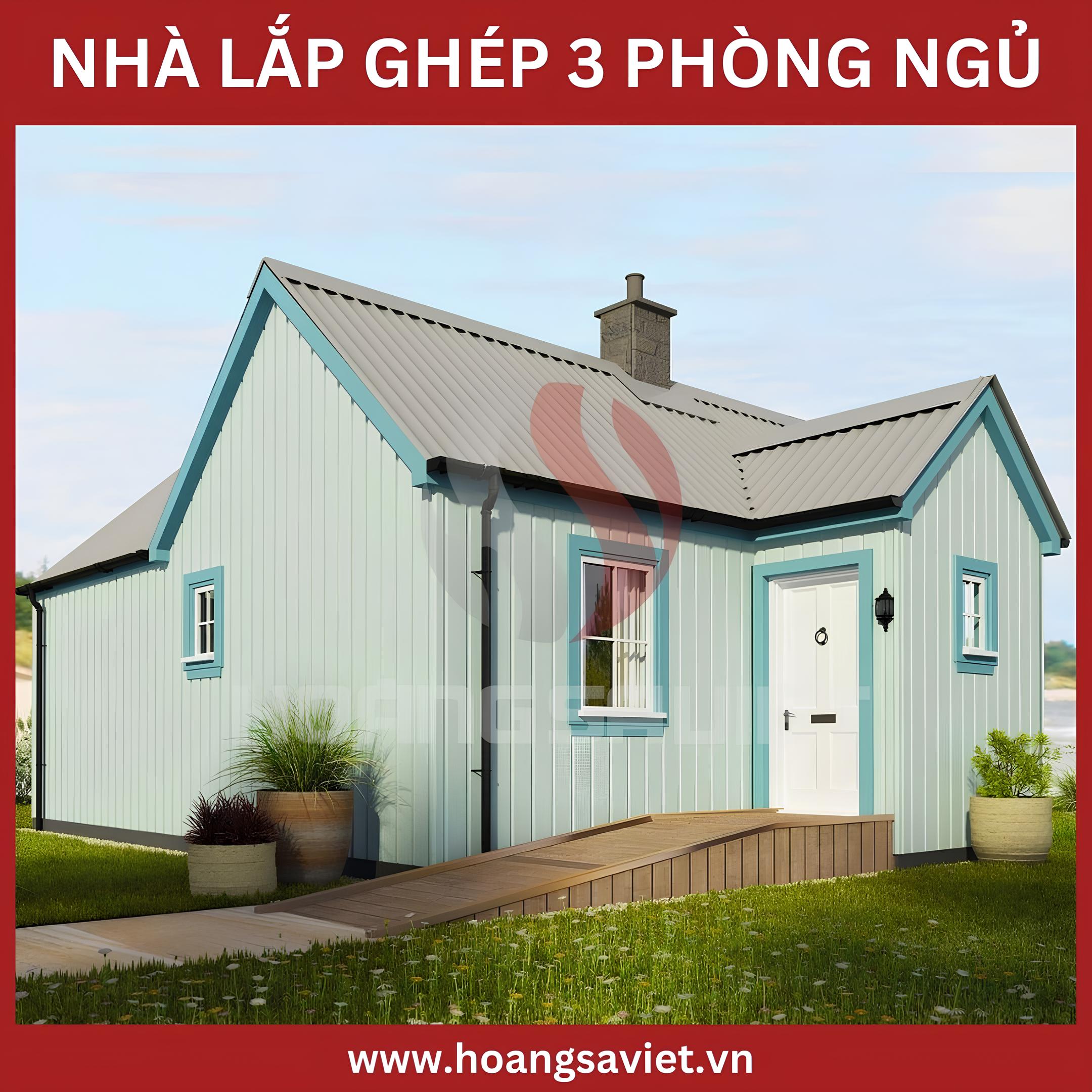
Tiện nghi và thoải mái: Nhà lắp ghép 3 phòng ngủ thông minh thường được thiết kế để đáp ứng đầy đủ mọi nhu cầu của gia đình hiện đại, từ không gian sống rộng rãi đến các tiện nghi tiên tiến. Những ngôi nhà này được bố trí một cách hợp lý, tối ưu hóa diện tích sử dụng, tạo ra các phòng ngủ thoải mái và khu vực sinh hoạt chung rộng rãi. Các tiện ích như hệ thống điện nước, điều hòa không khí, hệ thống an ninh và các thiết bị gia dụng hiện đại đều được tích hợp sẵn, đảm bảo mang lại sự tiện lợi và thoải mái cho người sử dụng. Không gian bên trong nhà lắp ghép 3 phòng ngủ thường được thiết kế mở, tạo cảm giác thoáng đãng và dễ chịu, đồng thời có thể được tùy chỉnh theo sở thích và nhu cầu của từng gia đình. Từ phòng khách, phòng bếp, đến các phòng ngủ và phòng tắm, mọi chi tiết đều được chăm chút kỹ lưỡng để mang lại trải nghiệm sống hoàn hảo nhất cho các thành viên trong gia đình. Nhà lắp ghép 3 phòng ngủ không chỉ là nơi ở mà còn là không gian sống lý tưởng, nơi bạn có thể tận hưởng cuộc sống thoải mái, tiện nghi và hiện đại.
XEM THÊM BÀI VIẾT KHÁC
Khả năng mở rộng: Một trong những ưu điểm nổi bật của nhà lắp ghép là khả năng mở rộng dễ dàng. Do được lắp ráp từ nhiều module riêng lẻ, nhà lắp ghép 3 phòng ngủ cho phép bạn dễ dàng thêm vào các phòng ngủ hoặc không gian sống bổ sung khi cần thiết. Điều này đặc biệt hữu ích cho các gia đình có nhu cầu mở rộng không gian sống theo thời gian, chẳng hạn như khi có thêm thành viên mới hoặc cần thêm phòng làm việc, phòng giải trí. Khả năng mở rộng linh hoạt này không chỉ giúp bạn tiết kiệm chi phí và thời gian so với việc xây dựng mới từ đầu, mà còn đảm bảo rằng ngôi nhà của bạn luôn đáp ứng được nhu cầu thay đổi của gia đình một cách hiệu quả và tiện lợi. Nhà lắp ghép còn cho phép bạn dễ dàng tháo rời và di chuyển các module đến vị trí khác, tạo nên một không gian sống linh hoạt, tiện nghi và hiện đại.
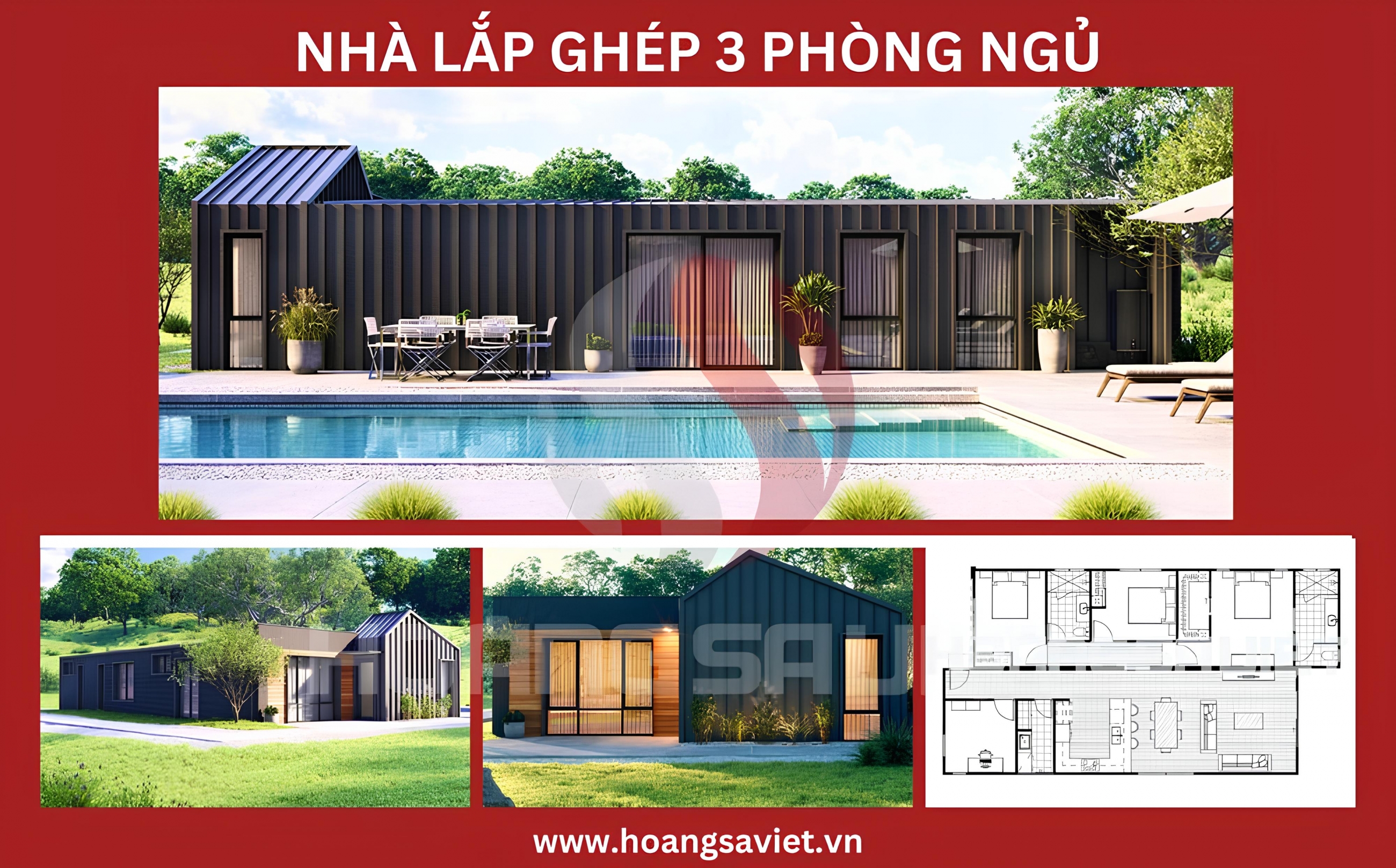
Sustainable and energy-saving: 3-bedroom prefabricated houses not only stand out with their smart and convenient design, but are also highly appreciated for their sustainability and energy-saving capabilities. Many prefabricated house projects today integrate energy-saving solutions such as solar energy systems, efficient insulation materials and natural ventilation systems. These houses are built with sustainable, recyclable and environmentally friendly materials, helping to minimize carbon emissions and save energy during use. Using materials such as insulation panels, heat-resistant tempered glass windows and modern LED lighting systems helps prefabricated houses maintain stable temperatures, saving electricity for heating and cooling. Moreover, the production and assembly of prefabricated houses often take place in a tightly controlled factory environment, minimizing material waste and optimizing the construction process. 3-bedroom prefabricated houses are not only a smart choice for those looking for a modern and comfortable living space, but also a sustainable and environmentally friendly construction solution. These features make prefabricated houses a trending choice for many families, contributing to environmental protection and moving towards a sustainable future.
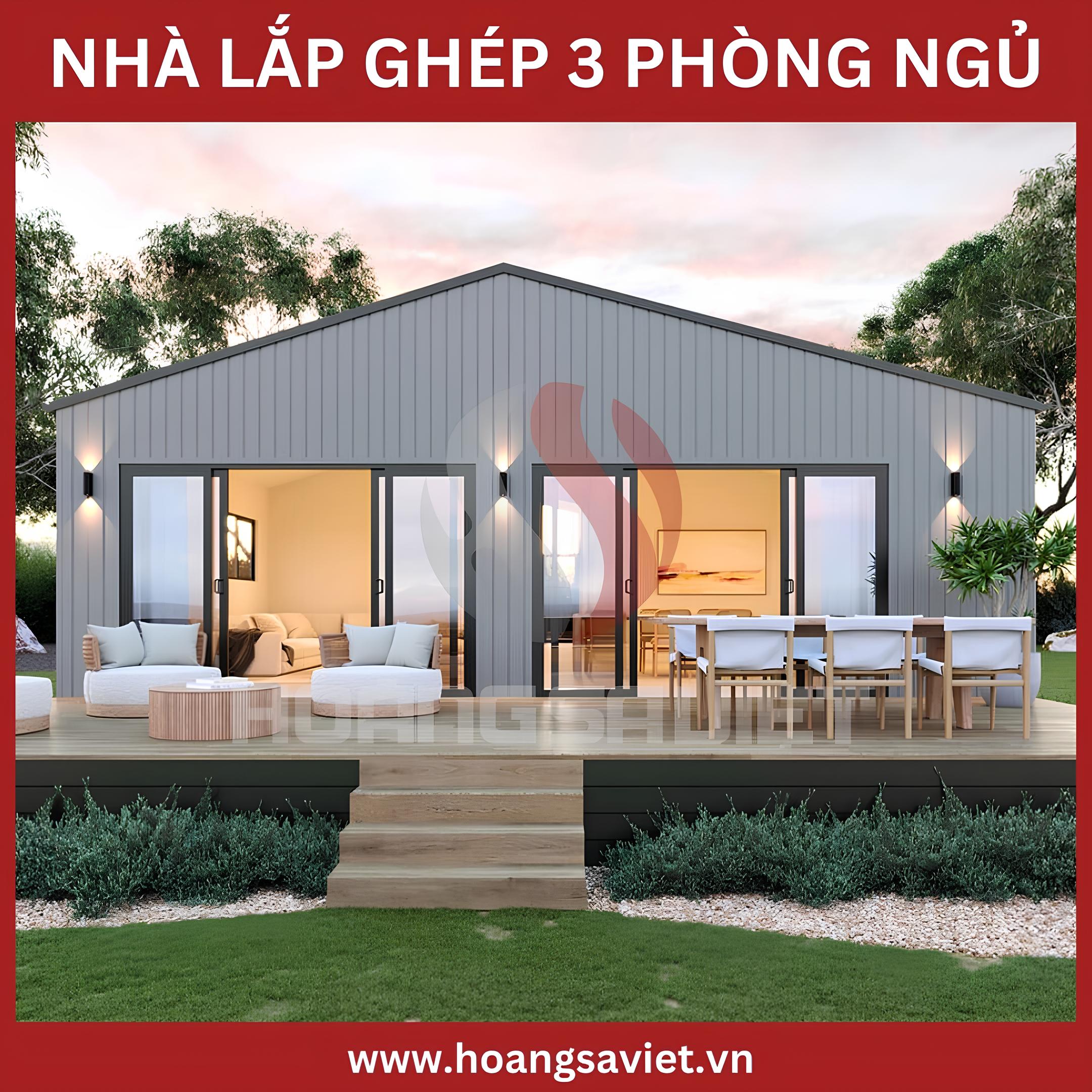
SEE MORE PRODUCTS:
Easy to move: One of the outstanding advantages of prefabricated houses is their high mobility, allowing you to easily change the location of the house when necessary. Unlike traditionally built houses, prefabricated houses are designed with modules that can be quickly disassembled and reassembled. This is very useful in many situations, such as when you need to move to a new area or change your living space without wanting to abandon your current house. The flexible mobility of prefabricated houses also brings great benefits to temporary projects or works that need to be relocated after a certain period of use. You can easily transport prefabricated houses to a new location using conventional means of transport without causing too much trouble or high costs. In addition, moving prefabricated houses also helps you save on construction costs and optimize resource use. Instead of having to rebuild from scratch every time you want to change locations, you can simply disassemble and move the modules to the new location, then reassemble them. This not only saves time and money, but also helps the environment by reducing construction waste.
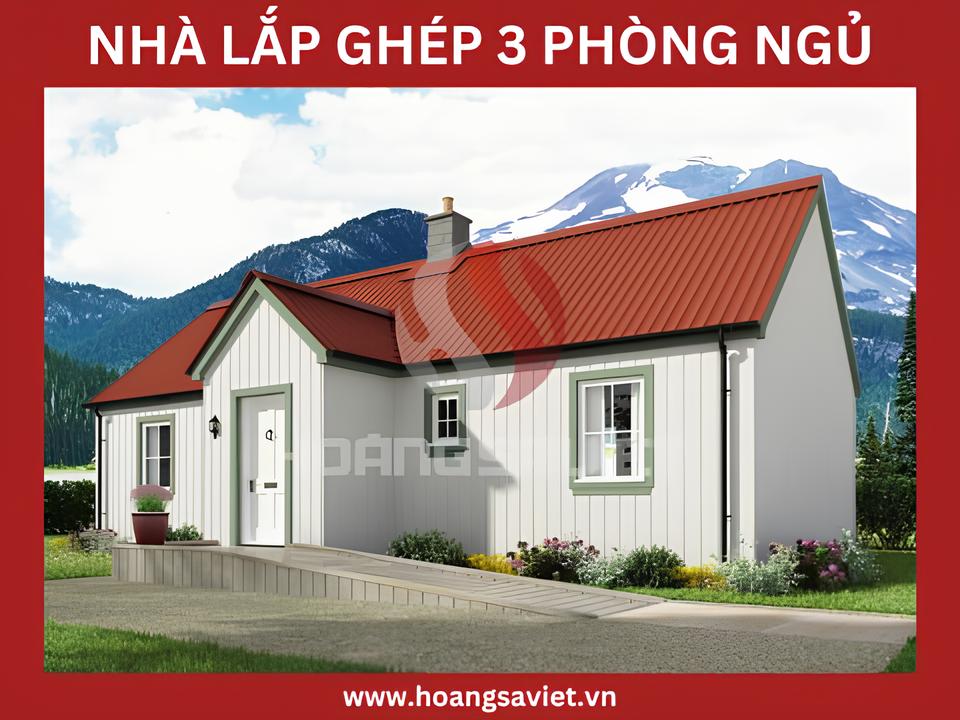
The above reasons are combined, helping 3-bedroom prefabricated houses become an attractive choice for many families and businesses in the present era.
SEE MORE PRODUCTS:
SOME BEAUTIFUL PREFABRICATED HOUSE MODELS HOANG SA VIET IS PROVIDING
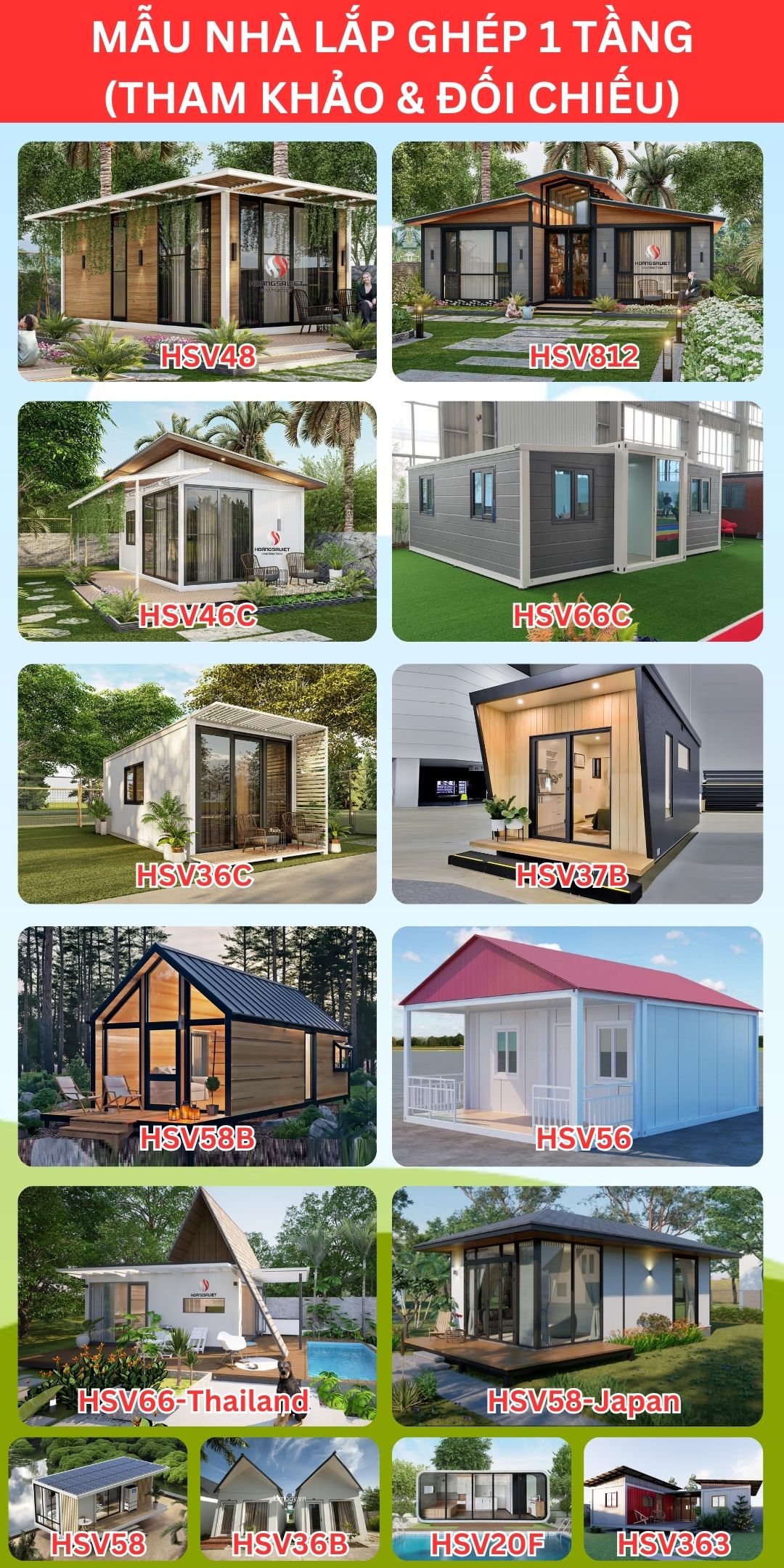
SEE MORE PRODUCTS:
HOW TO DESIGN AND LAYOUT 3 BEDROOMS FOR A PREFABRICATED HOUSE
Khi lên kế hoạch thiết kế và bố trí cho nhà lắp ghép 3 phòng ngủ, bạn cần phải lưu ý một vài vấn đề cơ bản như sau:
Xác định diện tích cần thiết cho nhà lắp ghép 3 phòng ngủ
Với một căn nhà lắp ghép 3 phòng ngủ, diện tích tối thiểu cần thiết là từ 60m² trở lên. Tuy nhiên, việc lựa chọn diện tích chỉ ở mức tối thiểu này có thể gây ra một số hạn chế về không gian, làm cho việc di chuyển trong sinh hoạt trở nên khó khăn và tạo cảm giác chật chội, không thoải mái trong chính ngôi nhà của mình.
Một diện tích 60m² cho nhà lắp ghép 3 phòng ngủ có thể không đủ để đáp ứng đầy đủ các nhu cầu về không gian riêng tư và các khu vực chức năng như phòng khách, phòng bếp, và phòng tắm. Việc bố trí nội thất và sắp xếp các phòng chức năng trong diện tích nhỏ có thể dẫn đến việc không gian bị chia cắt, thiếu liên kết và không thực sự thoải mái cho cuộc sống hàng ngày.
XEM THÊM BÀI VIẾT KHÁC
Chính vì vậy, nếu bạn muốn sở hữu một ngôi nhà lắp ghép 3 phòng ngủ với không gian sống rộng rãi và thoải mái, diện tích từ 100m² trở lên sẽ là lựa chọn phù hợp hơn. Với diện tích này, bạn có thể bố trí các phòng ngủ rộng rãi hơn, các khu vực chung như phòng khách và bếp được thiết kế thông thoáng, tạo điều kiện thuận lợi cho việc di chuyển và sinh hoạt. Đồng thời, không gian rộng hơn cũng cho phép bạn có thêm các khu vực giải trí, học tập hoặc làm việc, đáp ứng đầy đủ các nhu cầu của gia đình.
Ngoài ra, việc chọn diện tích lớn hơn cũng giúp bạn dễ dàng tạo ra một môi trường sống thẩm mỹ và tiện nghi hơn. Bạn có thể thêm các yếu tố thiết kế như cửa sổ lớn để tận dụng ánh sáng tự nhiên, các khoảng không gian xanh như vườn nhỏ hoặc ban công để tạo cảm giác thoáng đãng và gần gũi với thiên nhiên.
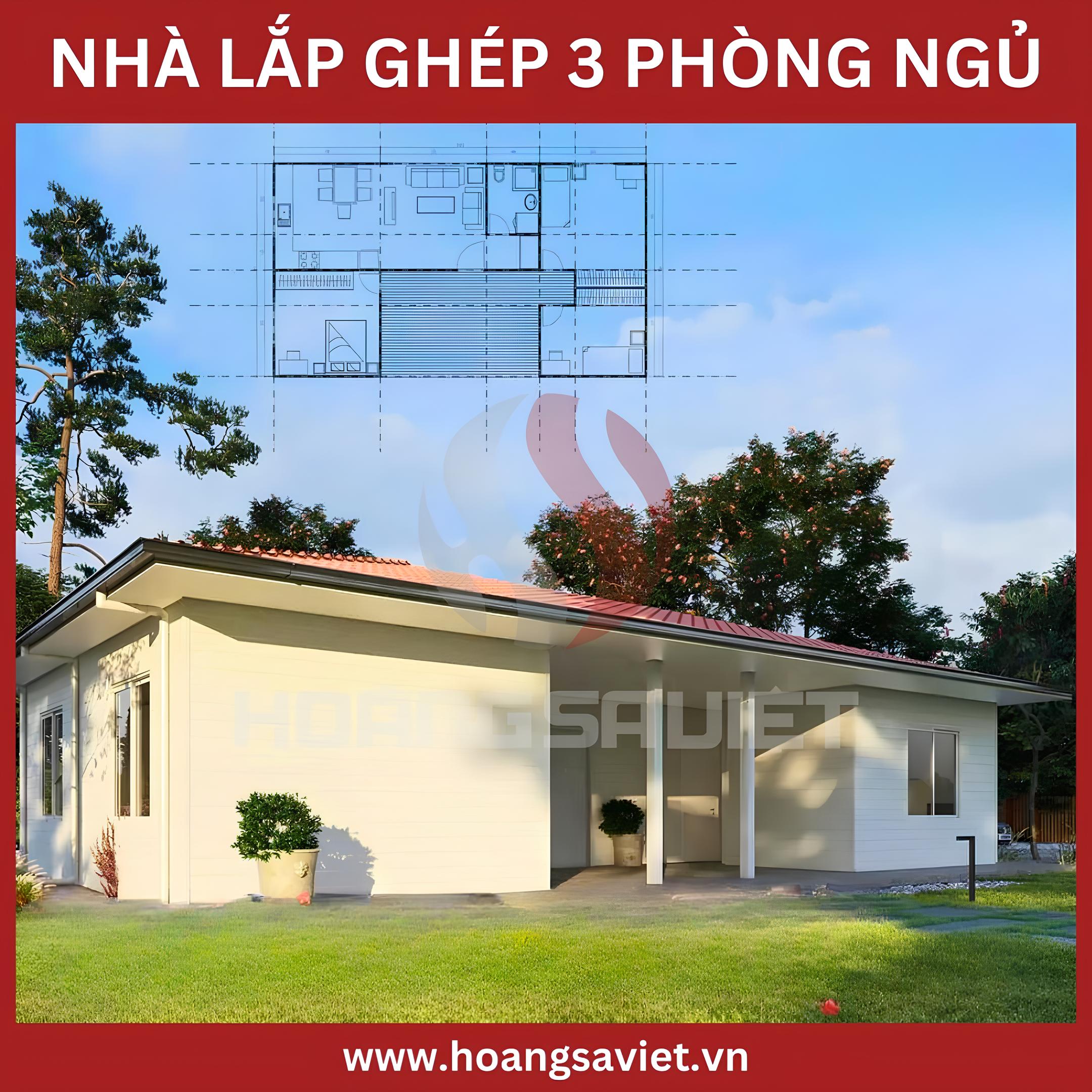
Lựa chọn phong cách thiết kế
Lựa chọn phong cách thiết kế cho nhà lắp ghép 3 phòng ngủ là một yếu tố quan trọng quyết định đến vẻ đẹp và sự tiện nghi của ngôi nhà. Hiện nay, phong cách thiết kế dành cho nhà lắp ghép vô cùng đa dạng, mang đến nhiều sự lựa chọn cho gia chủ. Bạn có thể dễ dàng tìm thấy phong cách phù hợp với sở thích cá nhân cũng như nhu cầu sinh hoạt của gia đình.
Một trong những phong cách phổ biến hiện nay là phong cách thiết kế hiện đại. Phong cách này thường sử dụng những đường nét tinh giản, gọn gàng, tạo nên không gian mở và thoáng đãng. Màu sắc chủ đạo của phong cách hiện đại thường là các gam màu trung tính như trắng, xám, đen, kết hợp với những điểm nhấn màu sắc tươi sáng để tạo nên sự trẻ trung và năng động. Nội thất trong nhà hiện đại thường được thiết kế với các vật liệu hiện đại như kính, thép không gỉ, gỗ công nghiệp, mang lại sự sang trọng và tiện nghi.
If you love luxury and romance, the classic design style is an ideal choice. The classic style is often bold with delicate patterns and elaborate decorative details, creating a cozy and noble space. The main colors in the classic style are often warm tones such as yellow, brown, and burgundy, combined with high-quality materials such as natural wood, leather, and silk. Classic furniture is often meticulously crafted, showing the class and individual style of the homeowner.
SEE MORE PRODUCTS:
European design style is also a popular choice for 3-bedroom prefabricated houses . This style often brings elegance and sophistication with simple but sophisticated design lines. The main colors are often white, pastel blue, cream, combined with decorative details made of shiny metal or natural wood. The interior in European style is often carefully selected, ensuring high aesthetics and comfort.
In addition, Asian design styles are also very popular, especially Japanese and Korean styles. Japanese style often brings minimalism and harmony, with natural colors such as brown, green, white. Japanese style interiors often use natural materials such as wood, bamboo, stone, creating a peaceful space close to nature. Korean style is youthful and modern, with bright colors and smart, space-saving interior design.
If you want to create a unique and individual space, you can also combine many design styles together. This combination not only brings novelty but also creates a distinct style, clearly expressing the personality and aesthetic taste of the homeowner.
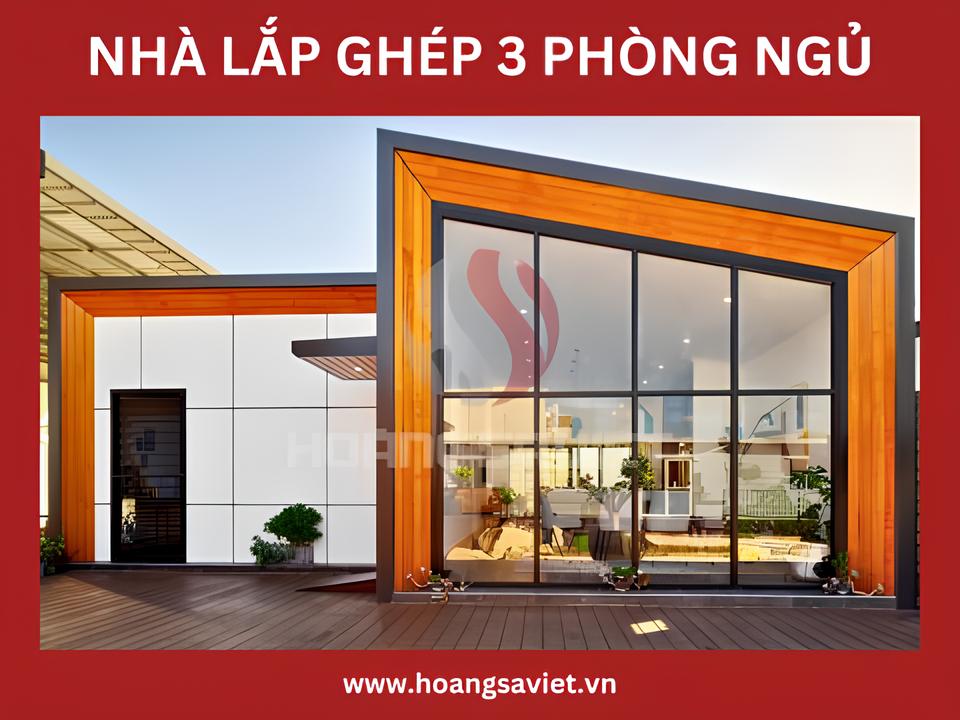
Design a reasonable layout for 3 bedrooms
When designing the layout of a 3-bedroom prefab house, sketching out a detailed floor plan of the functional rooms is the first and fundamental step to ensure that the living space is optimized in a reasonable and comfortable way. This step not only helps you determine the area of each room but also ensures that each space is arranged in a harmonious and convenient way.
First, identify the main functional rooms such as the living room, kitchen and dining room, then continue to plan the bedrooms. The living room and kitchen are often the center of the house, so they should be located in a convenient and easily accessible location. The living room should be spacious to create a comfortable common living space, while the kitchen and dining room should be designed adjacent to facilitate cooking and eating.
SEE MORE ARTICLES
20 Latest Container House Models This Year
Check out the 50 most beautiful smart prefabricated house models!
Next, when arranging the bedrooms, it is necessary to pay attention to privacy and comfort. The bedrooms should be clearly divided, avoiding mutual influence to ensure quiet and relaxation. For a 3-bedroom house , the bedrooms can be arranged in different corners of the house to ensure maximum privacy for each family member. If possible, design windows for each bedroom to provide natural light and good ventilation.
Also, make sure that common areas such as hallways and walkways are well-designed. Walkways should be spacious and airy, making it easier to move around the house. Consider the reasonable allocation of space between functional rooms, ensuring that the space is not cramped and that each room is used efficiently.
Finally, sketch out a detailed floor plan to get an overview of how the functional rooms will be arranged within the space of the house. This will help you check and adjust the layout to ensure that all your requirements and desires are met. Careful planning from this step will help you create a comfortable, convenient and harmonious living space that best meets the needs of your family.
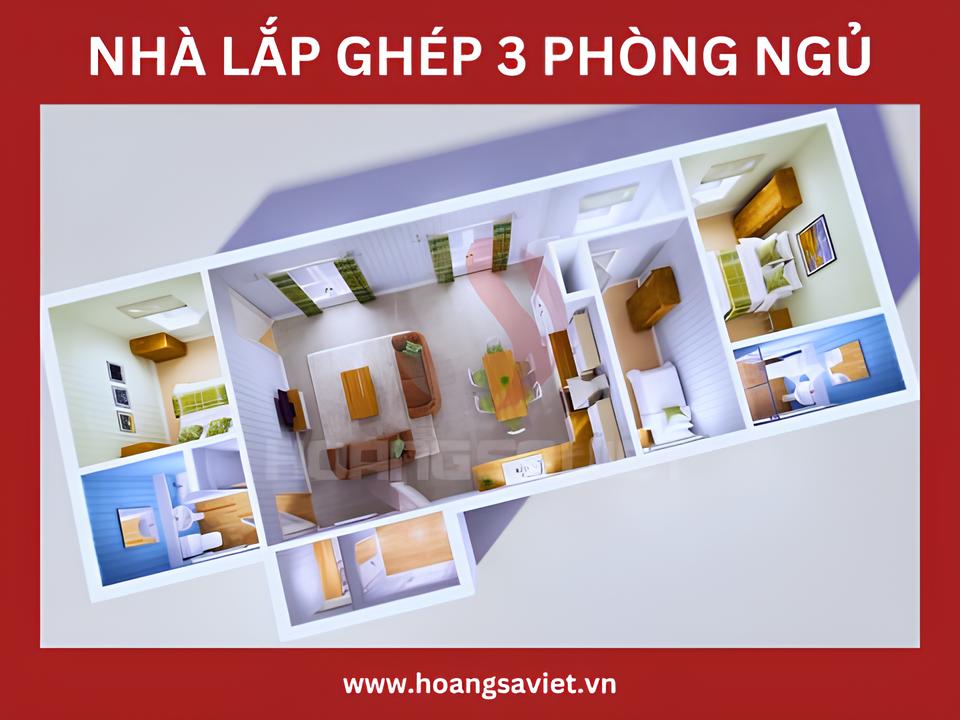
Identify construction materials
When determining building materials for a 3 bedroom prefab home , choosing high quality and suitable materials is extremely important to ensure durability, energy savings and cost efficiency in the future.
First, the choice of building materials such as aluminum and steel for the house frame is essential. Aluminum and steel not only provide strength and durability to the prefabricated house structure, but also have the ability to resist corrosion and damage over time, helping to increase the life of the structure. Aluminum is lightweight but durable, while steel provides good load-bearing capacity, making it an ideal combination for building frames.
SEE MORE PRODUCTS:
Next, the use of energy-saving materials is an important factor to reduce future operating costs. Insulation materials such as EPS or PU panels, and waterproof materials such as Cemboard panels, not only help maintain a stable temperature in the house but also reduce energy consumption for the air conditioning system. Using materials with good sound and heat insulation capabilities helps create a comfortable living environment and save energy effectively.
In addition, choosing finishing materials such as laminate flooring, high-quality tiles and insulated windows also plays an important role in enhancing the aesthetics and efficiency of the house. These materials not only create a modern and luxurious beauty for the house but also contribute to reducing energy consumption and improving maintenance efficiency.
SEE MORE ARTICLES
20 Latest Container House Models This Year
Check out the 50 most beautiful smart prefabricated house models!
Finally, make sure that the building materials are sourced from reputable suppliers and have quality certifications to ensure that they meet safety and sustainability standards. Investing in high-quality materials from the start will help you achieve a 3-bedroom prefab home that is sustainable, cost-effective, and provides long-term satisfaction for your family.
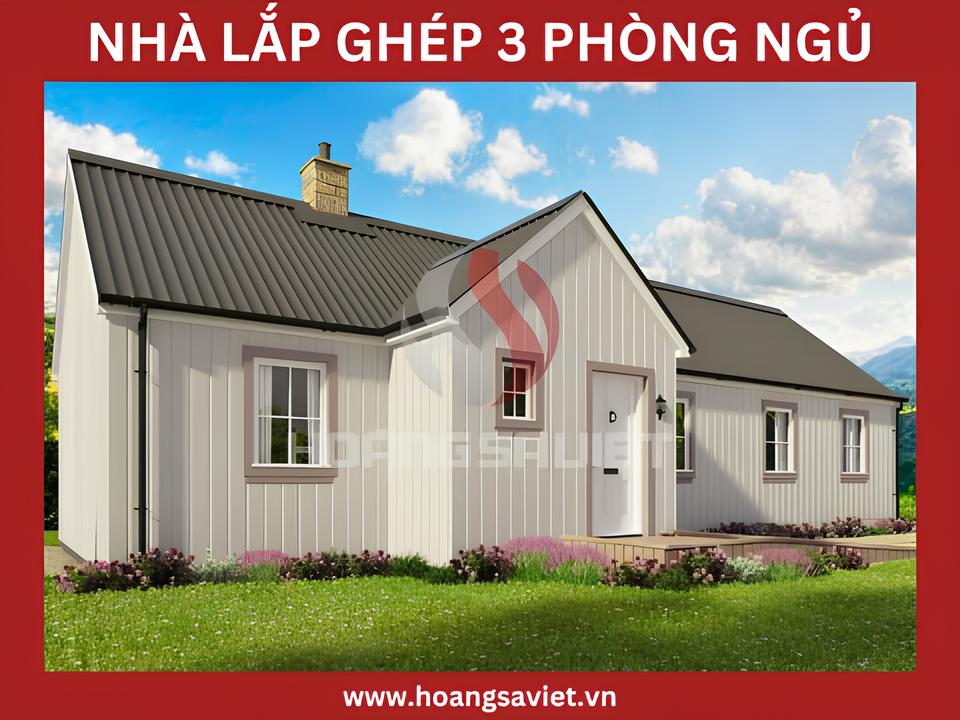
Looking for a reputable 3 bedroom prefabricated house construction unit
Finding and choosing a reputable and reasonably priced 3-bedroom prefabricated house construction unit is not only an important step but also a decision that determines the success of your family home building project. To ensure that you choose a reliable contractor, a thorough evaluation and research process is needed.
First, verify the information about the experience and capacity of the construction unit. A reputable unit often has many years of experience in the field of prefabricated house construction, along with a portfolio of successful projects and positive feedback from previous customers. This helps you evaluate their ability to carry out the project, thereby ensuring that you are cooperating with a reliable partner.
SEE MORE PRODUCTS:
Next, find out about the services and support that the construction unit provides. A professional contractor will not only ensure the quality of construction but also support you in the design, advise on material options and optimize construction costs. They will provide reasonable design suggestions, help you adjust and customize the elements of the 3-bedroom prefab house to suit your needs and budget.
Don’t forget to check the contractor’s certificates, operating licenses and warranty policies. Make sure they have all the proper certificates and comply with construction laws. A clear warranty policy and good after-sales service are important to protect your rights and ensure that any problems that arise during use are resolved quickly.
Finally, compare quotes and contract terms from different contractors. A reputable contractor will provide transparent and fair quotes, and clearly explain the costs and conditions in the contract. This will help you avoid unnecessary costs and make an informed decision about your contractor.
PRESTIGIOUS AND QUALITY 3-BEDROOM PREFABRICATED HOUSE CONSTRUCTION UNIT
Hoang Sa Viet Construction is proud to be a prestigious and perfect unit in the field of 3-bedroom prefabricated house construction. With a vision towards building a classy and comfortable living space, our team of professional staff has brought unique and sophisticated 3-bedroom prefabricated house architectural products . We harmoniously combine tradition and modernity, bringing customers houses that are not only beautiful but also fully meet all requirements for comfort and function.
At Hoang Sa Viet Construction, each project is not simply a smart prefabricated house but also a work of art, expressing the perfect combination of tradition and modernity. We put all our heart into every design detail, creating 3-bedroom prefabricated houses with meticulousness and sophistication, highly appreciated by many customers through each project. Quality is not only our goal but also our mission. With a team of enthusiastic and dedicated staff, Hoang Sa Viet Construction is committed to listening and accompanying customers throughout the construction process, from design consultation to project completion. We constantly strive to bring a classy and fully equipped living space, meeting all the needs and expectations of customers.
SEE MORE PRODUCTS:
With the motto "Building Trust - Building Golden Reputation," Hoang Sa Viet Construction is proud to be a reliable partner in the field of prefabricated house construction. We are committed to bringing the most optimal and classy living space to every customer. Our team always strives to ensure that each project is carried out with the highest quality and utmost professionalism. We believe that customer satisfaction is the measure of our success and reputation in the construction industry. When choosing Hoang Sa Viet Construction, you are not only choosing a contractor, but also a dedicated and professional partner, ready to accompany and bring outstanding value to your living space.
TOP 10+ BEAUTIFUL AND CHEAP 3-BEDROOM PREFABRICATED HOUSE MODELS
Below is a list of beautiful and cheap 3-bedroom prefabricated house models that you can refer to:
3 bedroom prefabricated house model 60m2
The 60m² 3-bedroom prefabricated house represents a flexible and convenient solution for modern living. Designed with a focus on space optimization, this house model offers sustainability and flexible expansion, making it an attractive option for families looking for a comfortable and cost-effective home. With 3 bedrooms and 1 bathroom, this house model meets the basic needs of many families and provides a convenient living space.
However, HSV Construction advises that the 60m² area may not be the ideal choice for all families. Although the design of this house model is very convenient, the limited living space can lead to a feeling of crampedness and lack of comfort during use. This is especially important if your family needs to use different living spaces regularly or if you prioritize spaciousness in your daily life.
SEE MORE PRODUCTS:
To ensure that you can enjoy a full and comfortable living space, HSV Construction recommends considering larger area options. A larger area will help create a pleasant living environment, avoid feeling confined and increase your satisfaction with your prefab home. We are committed to assisting you in choosing and designing the home that best suits your family’s needs and desires, ensuring that you will have an ideal home.
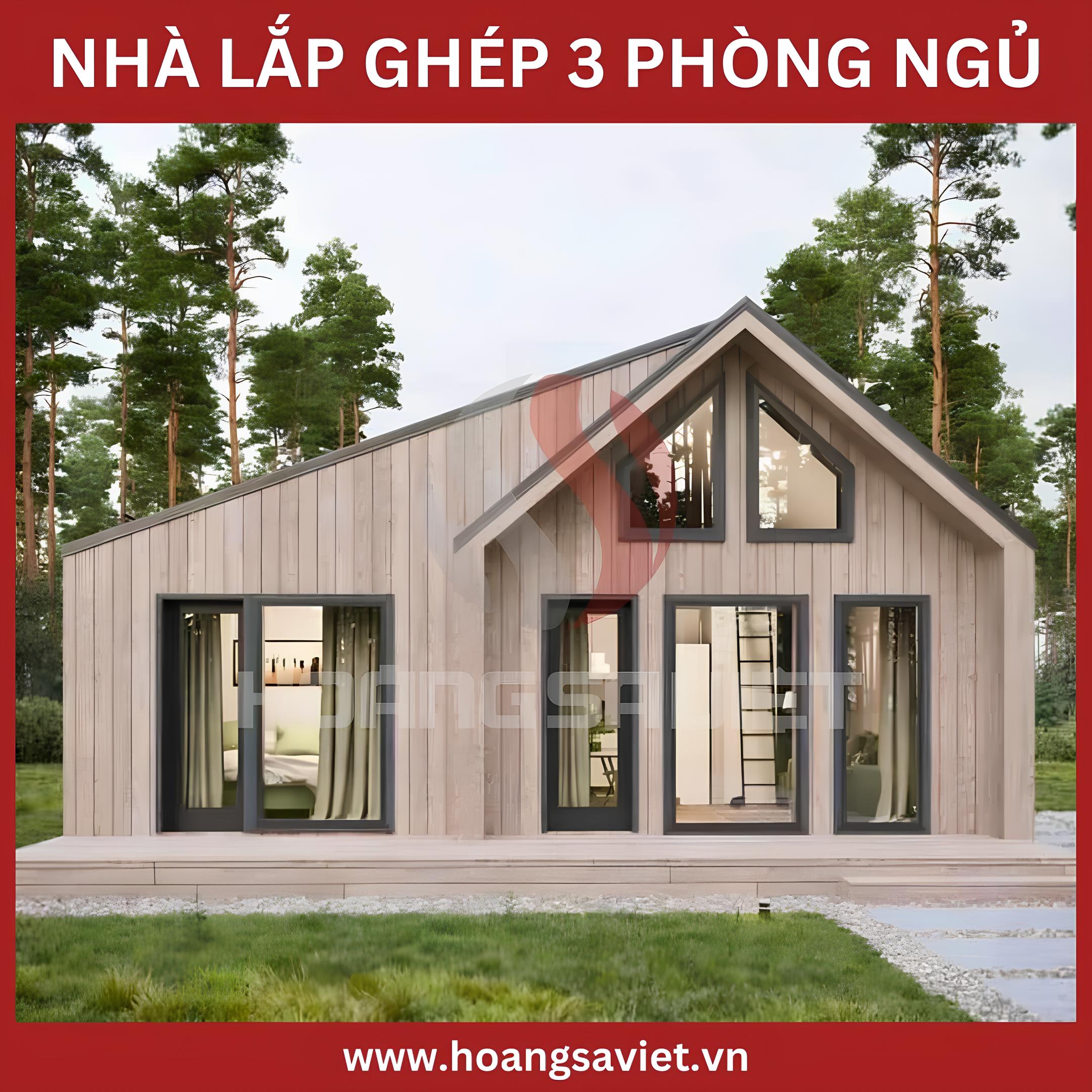
3 bedroom prefabricated house model 70m2
A 70m² prefab house with 3 bedrooms and 1 bathroom can create a limited living space, leading to an uncomfortable feeling for your family. Although this design provides the necessary number of bedrooms, the overall space can still feel cramped, especially when your family needs more space for daily activities or entertaining guests.
With an area of 70m², the space allocation between functional rooms may not achieve optimal balance, affecting the comfort and convenience of the house. Common living areas such as the living room and kitchen may become limited, hindering the movement and activities of family members.
SEE MORE ARTICLES
20 Latest Container House Models This Year
Check out the 50 most beautiful smart prefabricated house models!
Therefore, if you are looking for a more spacious and comfortable living space, you can consider larger area options to ensure that every member of the family feels satisfied and comfortable in their home. At HSV Construction, we are always ready to advise and support you in choosing and designing the prefabricated house that best suits your needs and desires, ensuring that you have the most ideal and comfortable living space.
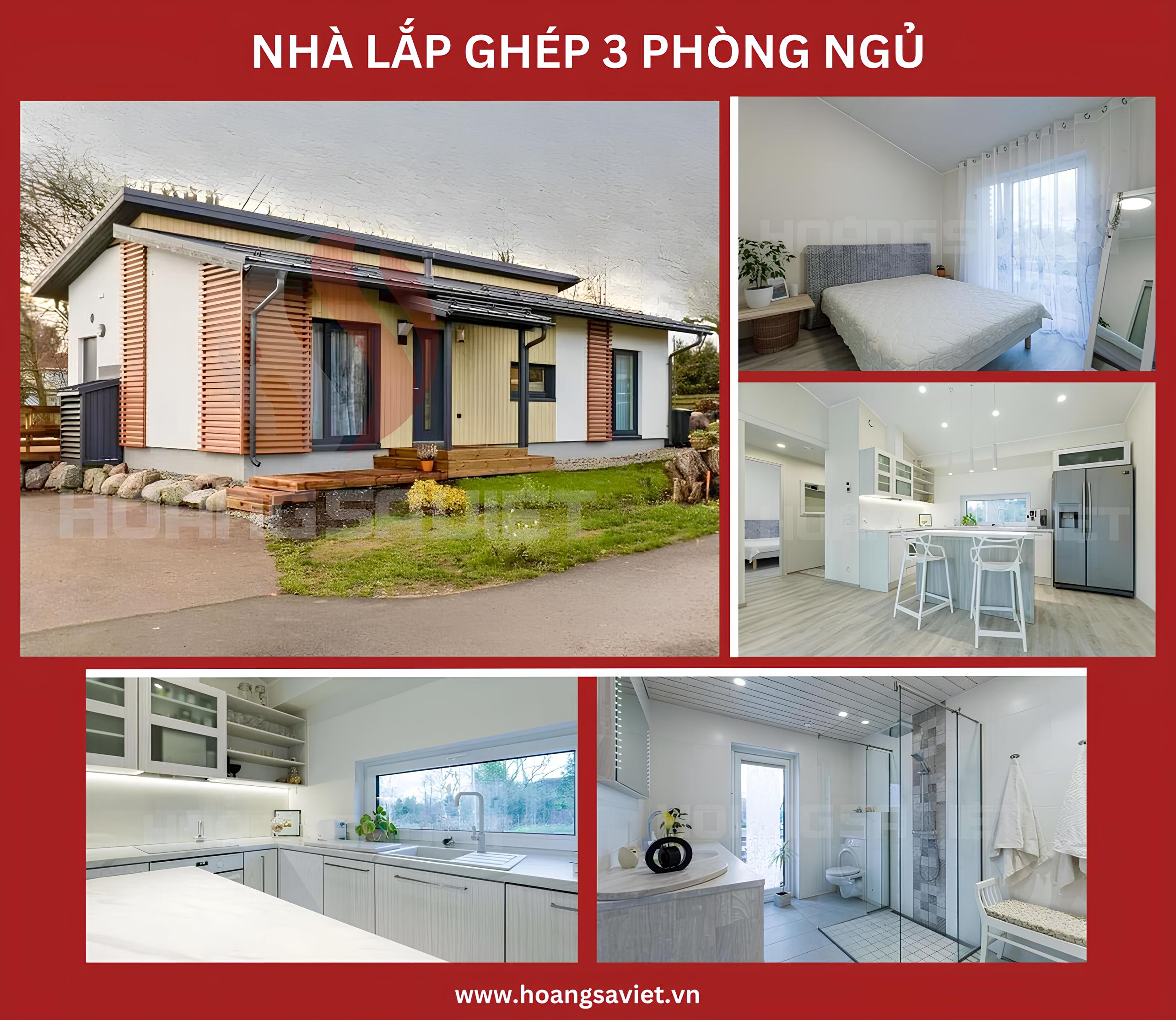
SEE MORE PRODUCTS:
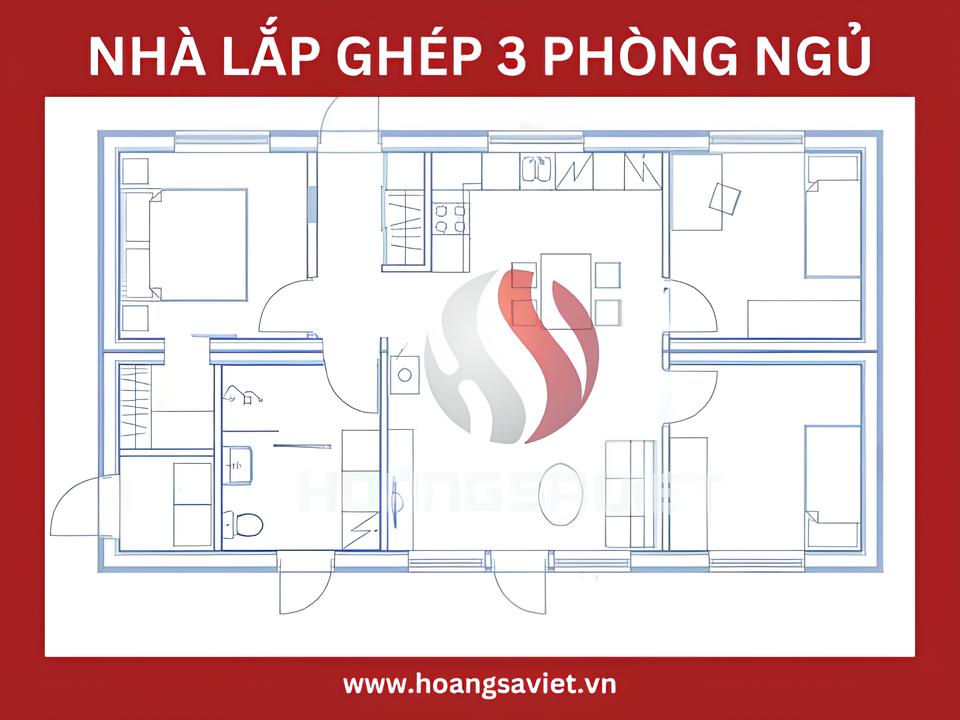
3 bedroom prefabricated house model 85m2
The prefabricated house with 3 bedrooms and 2 bathrooms, with a total area of 85m², is an ideal choice for your family, providing the perfect combination of spacious and comfortable living space. With an area of 85m², this house provides enough space for functional rooms, from bedrooms to bathrooms, while creating a comfortable and airy living environment.
Bố trí 3 phòng ngủ và 2 phòng tắm trong một diện tích như vậy không chỉ giúp gia đình bạn có được sự riêng tư cần thiết mà còn đảm bảo các khu vực chung như phòng khách và phòng bếp có đủ không gian để sinh hoạt thoải mái. Việc có thêm một phòng tắm sẽ làm giảm sự ùn tắc vào giờ cao điểm, đồng thời nâng cao sự tiện nghi và đáp ứng tốt hơn nhu cầu của các thành viên trong gia đình.
XEM THÊM BÀI VIẾT KHÁC
Với thiết kế này, nhà lắp ghép không chỉ đáp ứng đầy đủ yêu cầu về chức năng và tiện nghi mà còn tối ưu hóa diện tích sử dụng, giúp bạn và gia đình tận hưởng một không gian sống lý tưởng. HSV Construction cam kết mang đến cho bạn những giải pháp thiết kế và thi công chất lượng cao, giúp bạn tạo dựng một tổ ấm ấm cúng và tiện nghi nhất trong từng chi tiết.
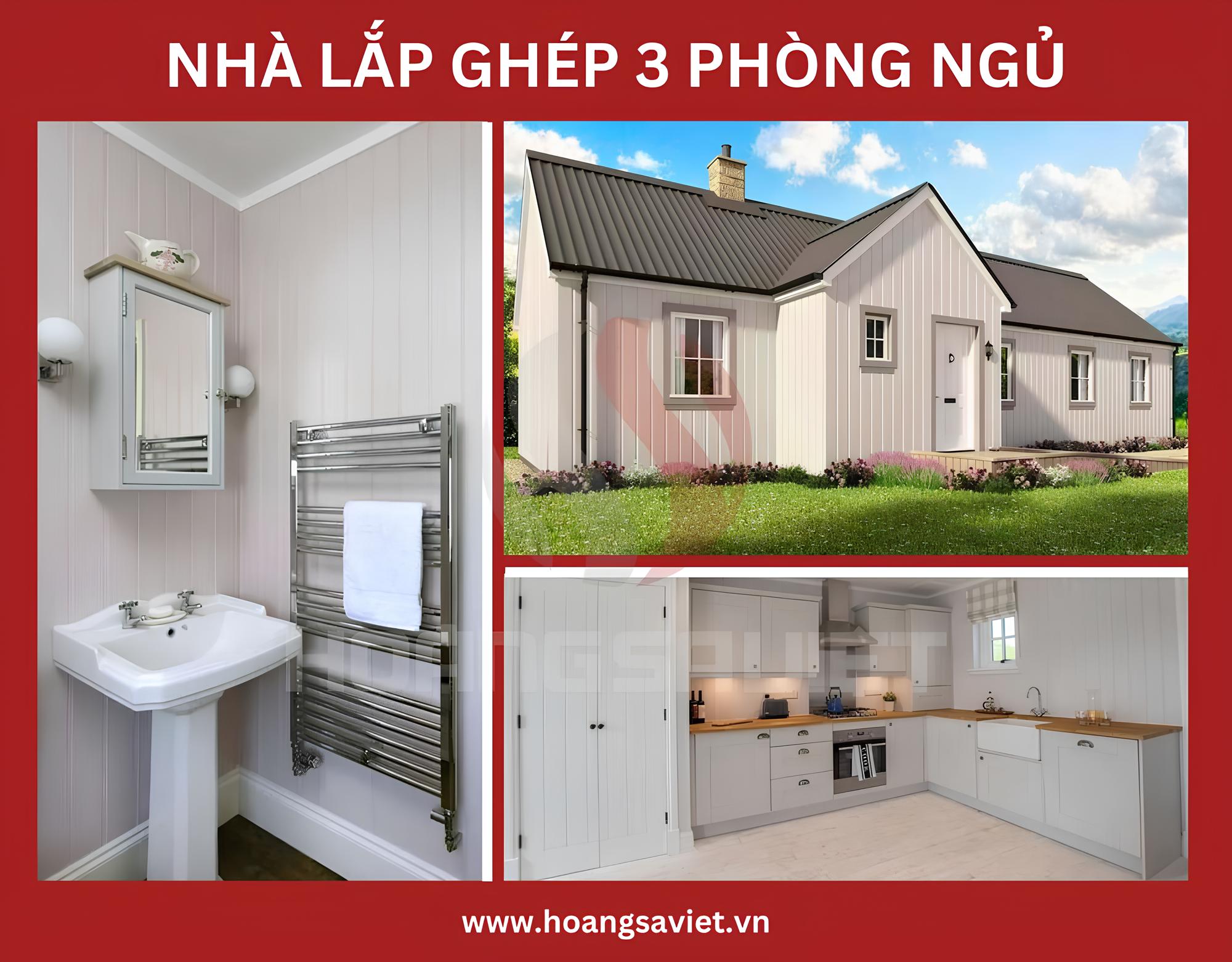
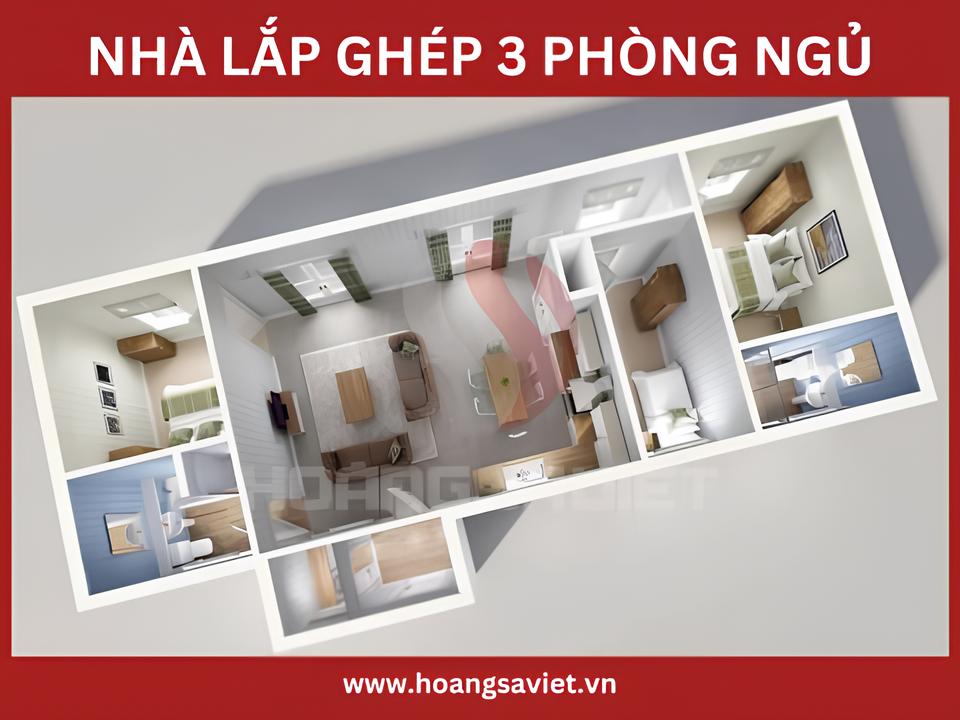
XEM THÊM SẢN PHẨM:
Mẫu nhà lắp ghép 3 phòng ngủ 96m2
Nhà lắp ghép với diện tích 96m² không chỉ cung cấp một không gian rộng lớn và thoải mái cho gia đình bạn, mà còn đáp ứng đầy đủ các yêu cầu về tiện nghi và chức năng. Với thiết kế bao gồm 3 phòng ngủ và 2 phòng tắm, ngôi nhà này mang đến một môi trường sống ấm cúng, hiện đại và tiện lợi. Diện tích 96m² cho phép mỗi phòng có không gian rộng rãi, giúp các thành viên trong gia đình tận hưởng sự riêng tư và thoải mái tối đa.
Phòng ngủ được thiết kế để cung cấp không gian nghỉ ngơi thư giãn, trong khi các phòng tắm bổ sung sự tiện nghi và giảm thiểu sự ùn tắc trong sinh hoạt hàng ngày. Bố trí hợp lý của các phòng chức năng và không gian chung tạo nên một ngôi nhà lý tưởng cho các gia đình, giúp tối ưu hóa việc sử dụng diện tích và nâng cao chất lượng cuộc sống.
Nhà lắp ghép diện tích 96m² của HSV Construction không chỉ mang đến một giải pháp hiệu quả về không gian mà còn đảm bảo tính thẩm mỹ và tiện nghi, phù hợp với nhu cầu của một cuộc sống hiện đại. Với đội ngũ thiết kế và thi công chuyên nghiệp, HSV Construction cam kết tạo ra những sản phẩm nhà lắp ghép chất lượng cao, đáp ứng mọi mong đợi của khách hàng về một tổ ấm hoàn hảo.
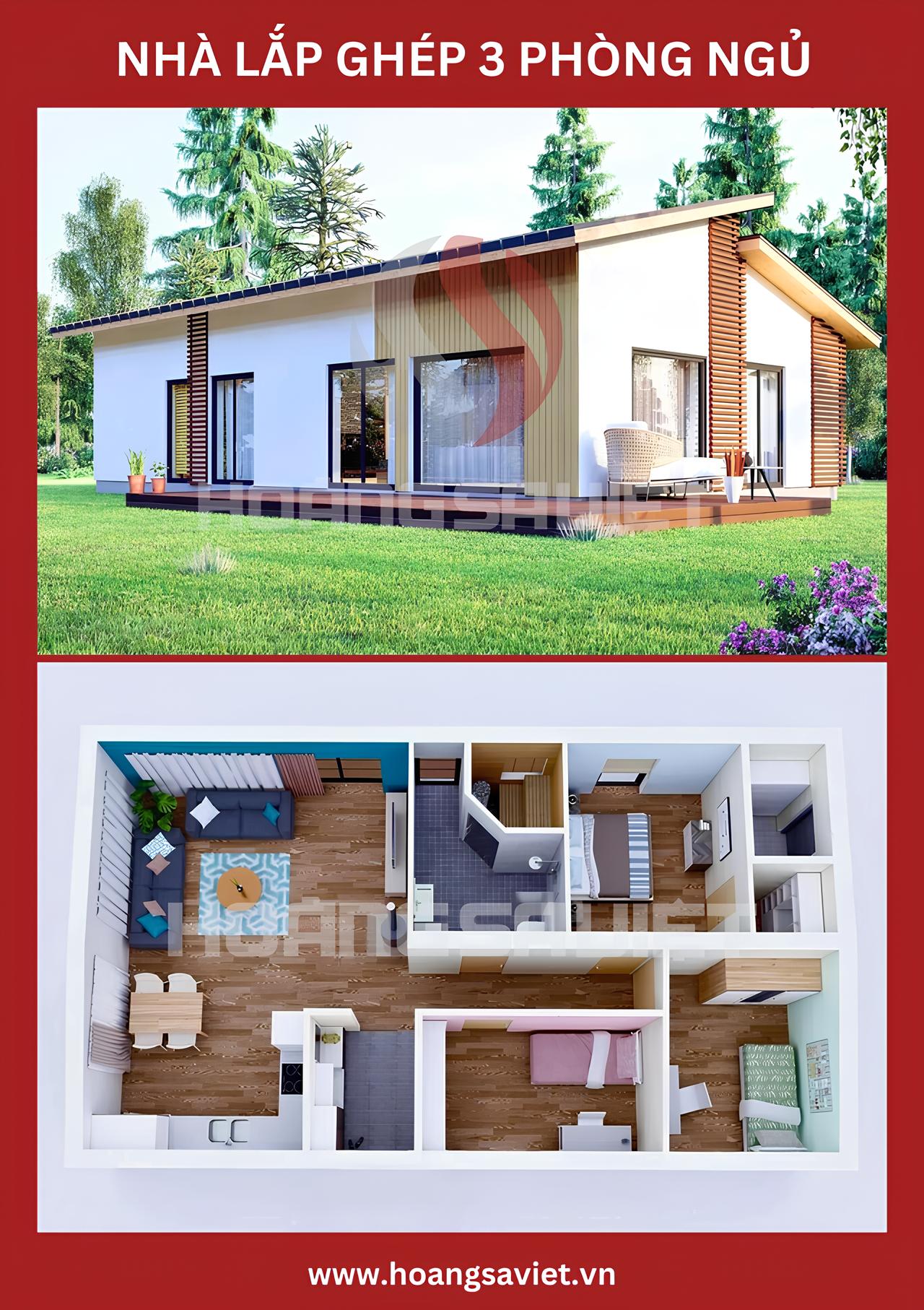
XEM THÊM SẢN PHẨM:
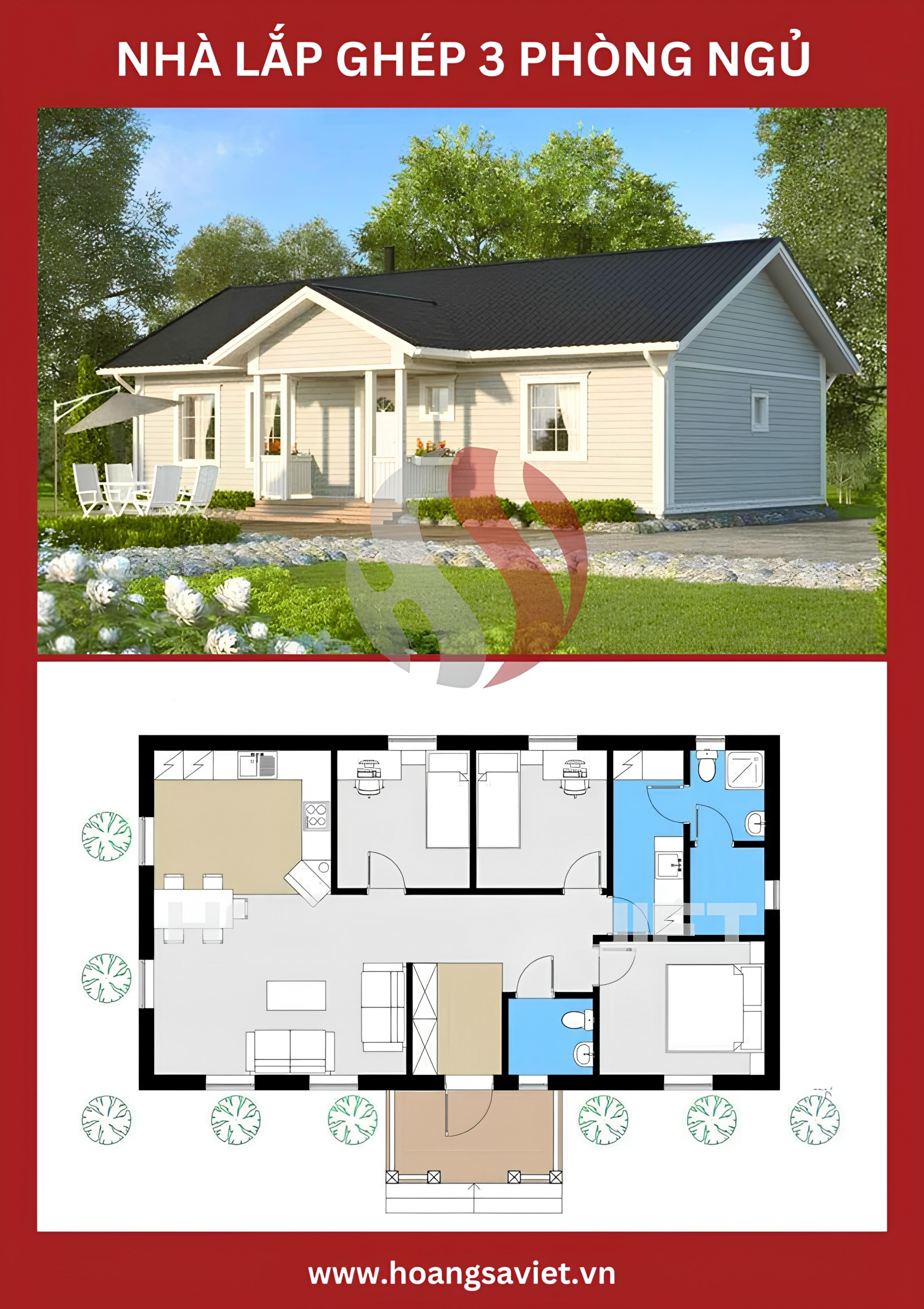
Mẫu nhà lắp ghép 3 phòng ngủ 100m2
Mẫu nhà lắp ghép 3 phòng ngủ với diện tích lên đến 100m² là sự lựa chọn lý tưởng cho các gia đình đang tìm kiếm một không gian sống rộng rãi và tiện nghi. Với thiết kế thông minh bao gồm 3 phòng ngủ và 2 phòng tắm, ngôi nhà này mang đến một môi trư
Hiện chưa có đánh giá nào về sản phẩm này!



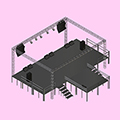






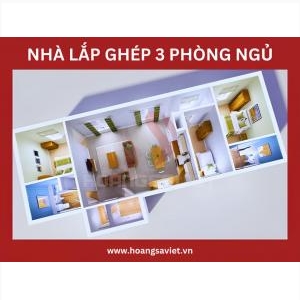
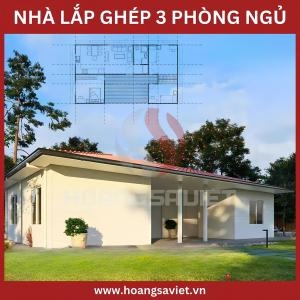
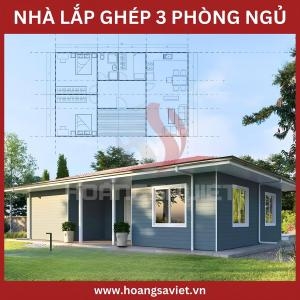
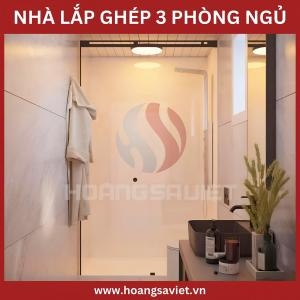
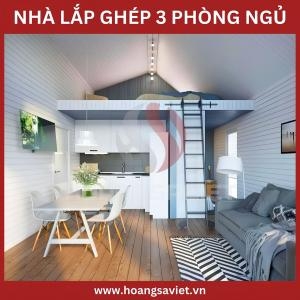
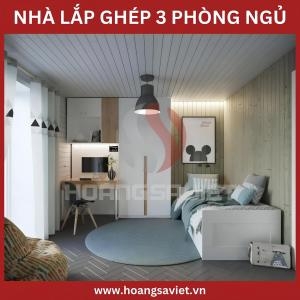
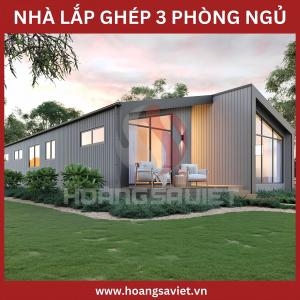
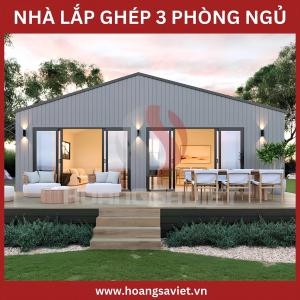
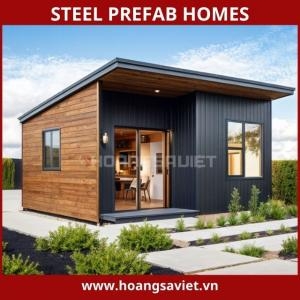
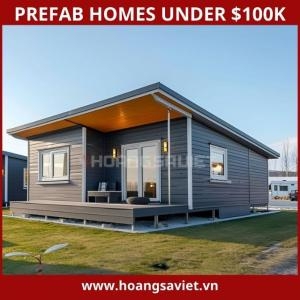
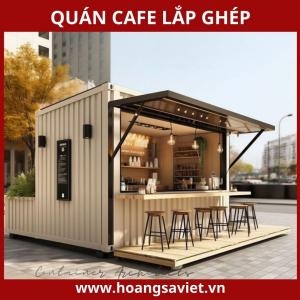
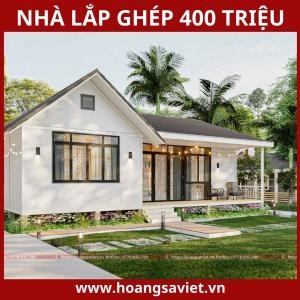
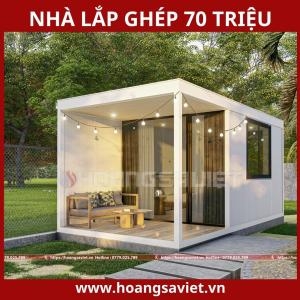
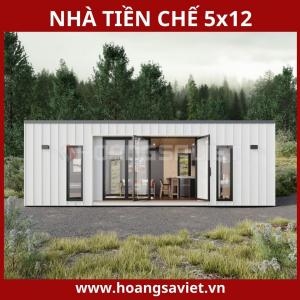
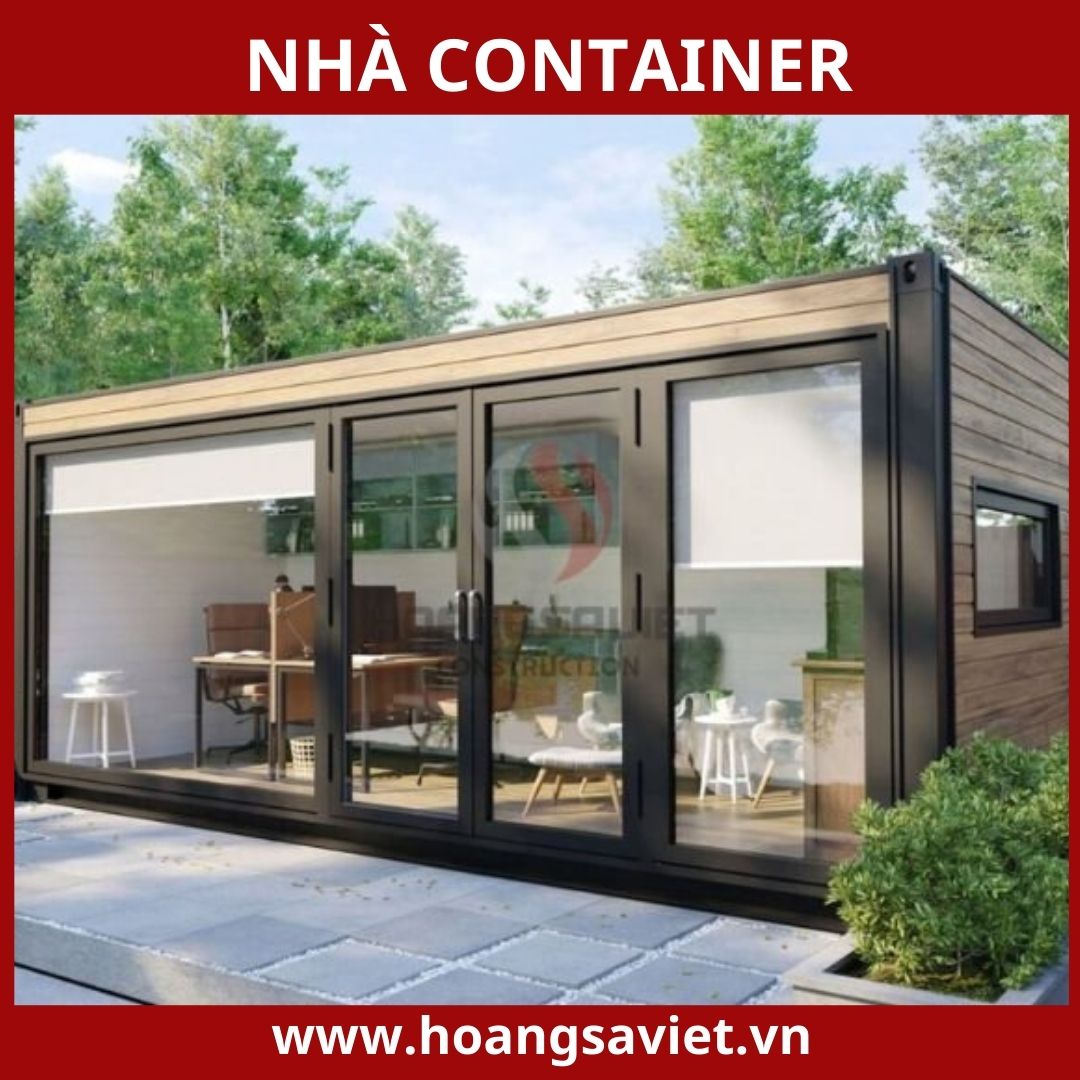
.jpg)
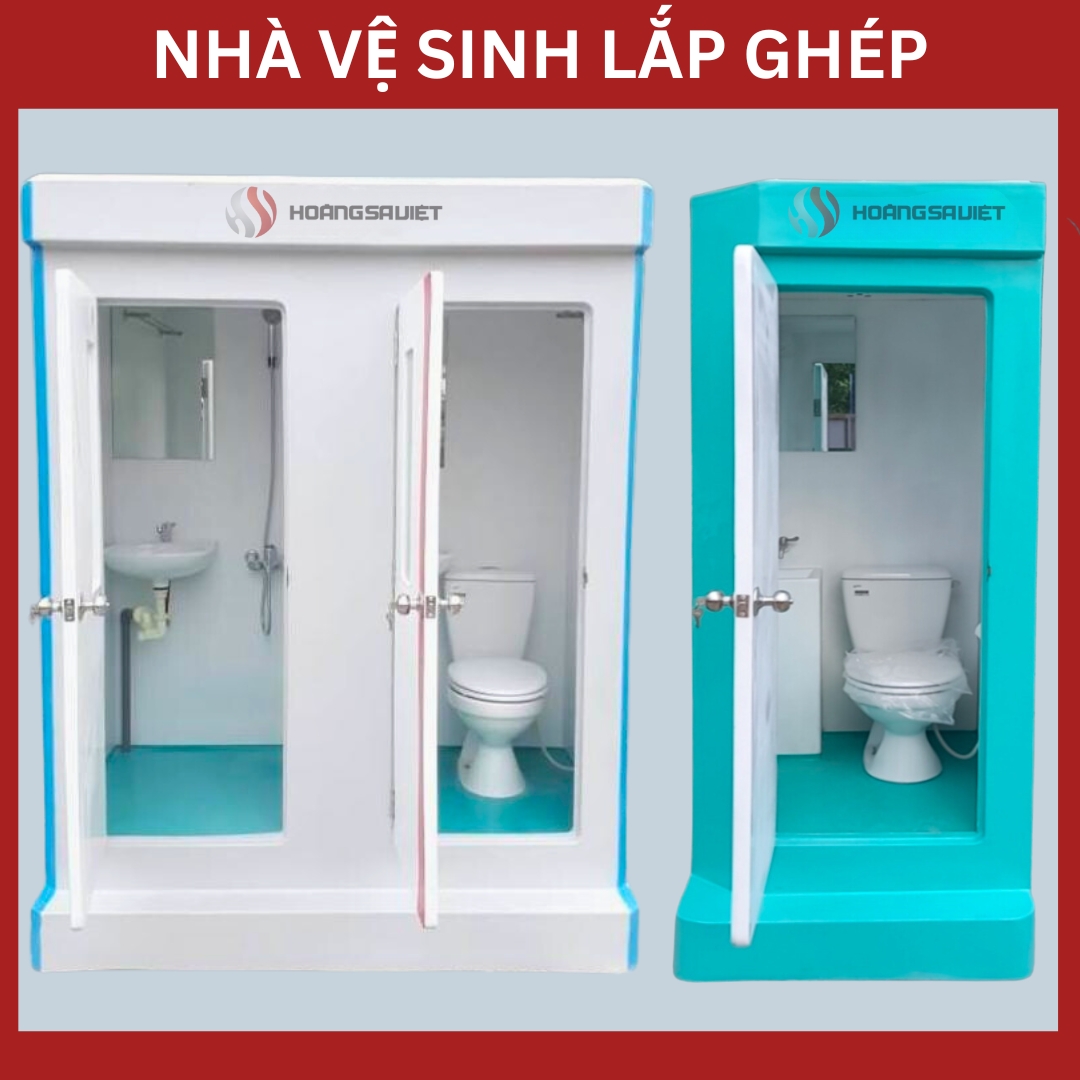
.jpg)
