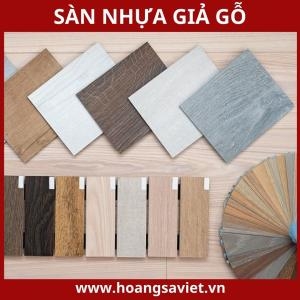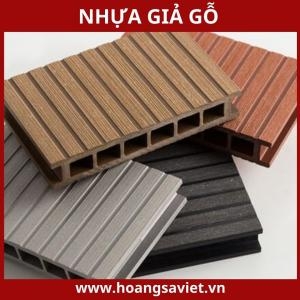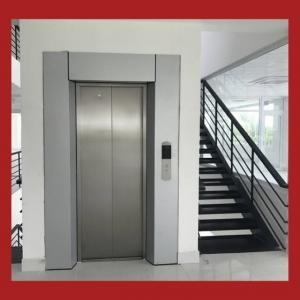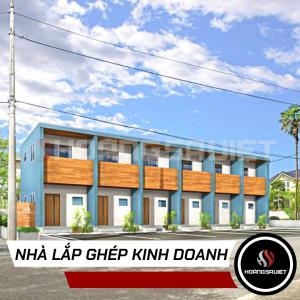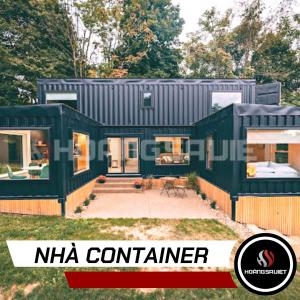The system is processing. Please wait a moment!
Vui lòng lựa chọn loại báo giá!
- Home Product prefab modular house
Beautiful 60M2 Prefabricated House
Code: NLG60
- Unit price: 1 piece (or per square meter if interior adjustment)
- Model: 60m2 prefabricated house
- Origin: Vietnam
- Brand: Hoang Sa Viet Construction
- Frame material: Aluminum Alloy
- Wall material: EPS panel
- Insulation capacity: 95%
- Fire resistance: 100%
- Connection Type: Smart Connector
- Electrical system: Basic (LED lights, sockets, circuit breakers)
- Warranty: 10 Years
TABLE OF CONTENTS
- Introducing the beautiful and cheap 60m2 prefabricated house model
- Notes when designing and arranging interior for smart 60m2 prefabricated house
- Beautiful and modern 60m2 prefabricated house model
- Advantages and disadvantages of 60m2 prefabricated house
- Prestigious 60m2 prefabricated house construction unit
- Construction process of 60m2 prefabricated house
Nowadays, the 60m2 prefabricated house model has quickly become a popular and preferred choice in the construction industry thanks to the perfect combination of high aesthetics, modern style and reasonable price. With smart design and outstanding features, the 60m2 prefabricated house meets the needs of many customers, from families looking for comfortable living space to businesses needing to expand their offices or business premises.
The 60m2 prefabricated house offers a modern and impressive appearance, with the ability to be flexibly customized to suit the individual needs and preferences of each customer. These house models are often designed in a variety of styles, from minimalist to luxurious, helping to create an ideal living and working space, while creating a striking highlight for any area.
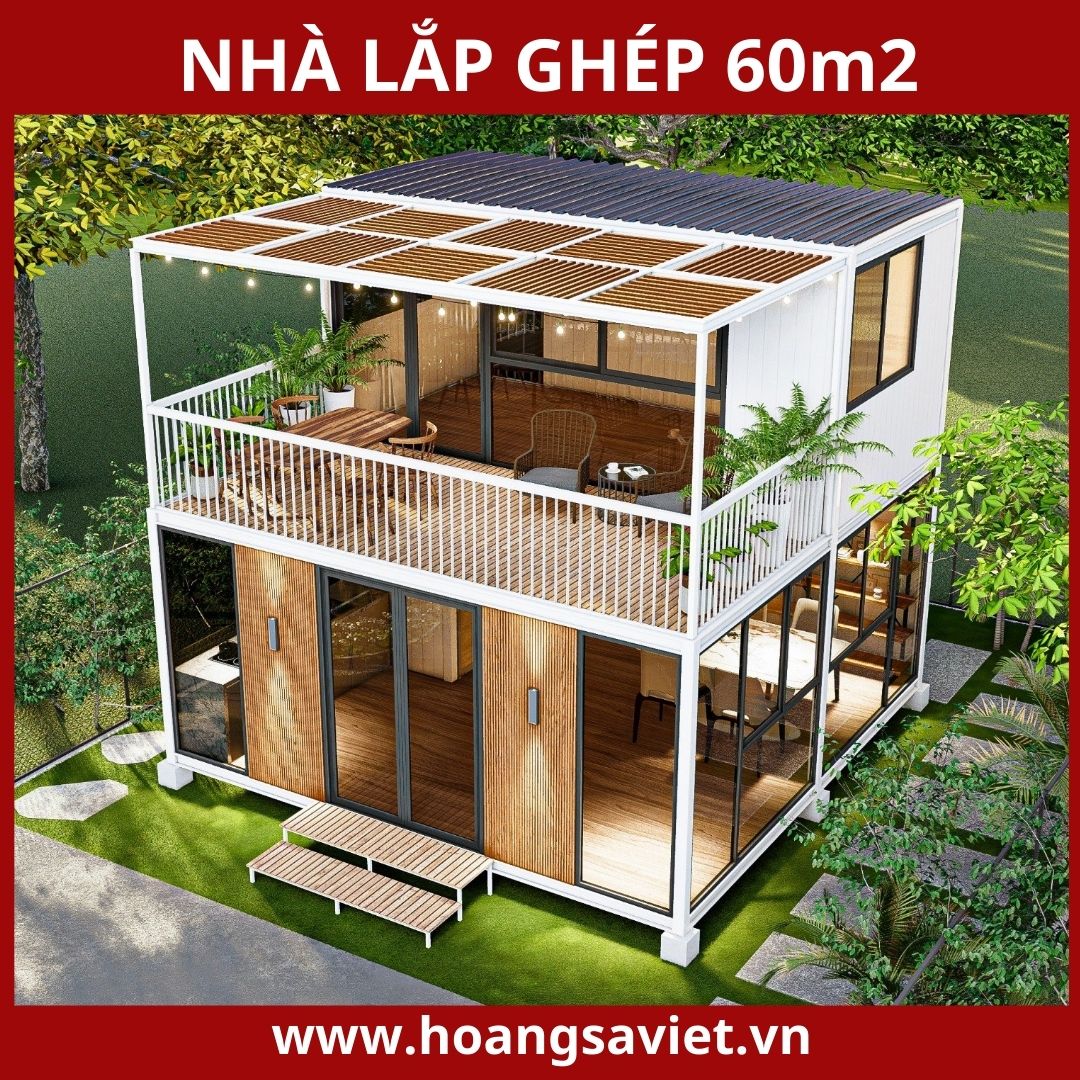
In addition to aesthetics and design flexibility, 60m2 prefabricated houses also attract customers by their reasonable prices. The use of advanced prefabrication technology helps reduce construction costs compared to traditional methods, while saving construction time and minimizing additional cost factors. This makes 60m2 prefabricated houses an effective economic solution while still ensuring superior quality and features.
With the current trend of focusing more and more on optimizing construction costs and time, the 60m2 prefabricated house stands out as a smart and reliable choice. The combination of modern style, high aesthetics and reasonable price has made this house model one of the top choices of customers. Discover more about the suitability and benefits of the 60m2 prefabricated house in the article below to better understand why this house model is so popular.
SEE MORE PRODUCTS:
INTRODUCTION TO THE BEAUTIFUL AND CHEAP 60M2 PREFABRICATED HOUSE MODEL
The 60m2 prefabricated house is a modern construction solution, designed to meet the increasing demand for flexibility, aesthetics and cost-effectiveness. Built from prefabricated modules in the factory, this type of house is then assembled at the final construction site, providing convenience and speed during construction. One of the outstanding features of the 60m2 prefabricated house is its moderate area, about 60m2, enough to provide comfortable and convenient living space for a family or other purposes.
With an area of 60m2, prefabricated houses can be designed in many different styles and structures to suit the needs and preferences of customers. You can choose to build a prefabricated house in a simple level 4 form, or expand to 2 floors, even 3 floors to optimize the usable space. Popular designs for 60m2 prefabricated houses include options such as 2 bedrooms, 3 bedrooms, along with other functional spaces such as living room, kitchen and bathroom.
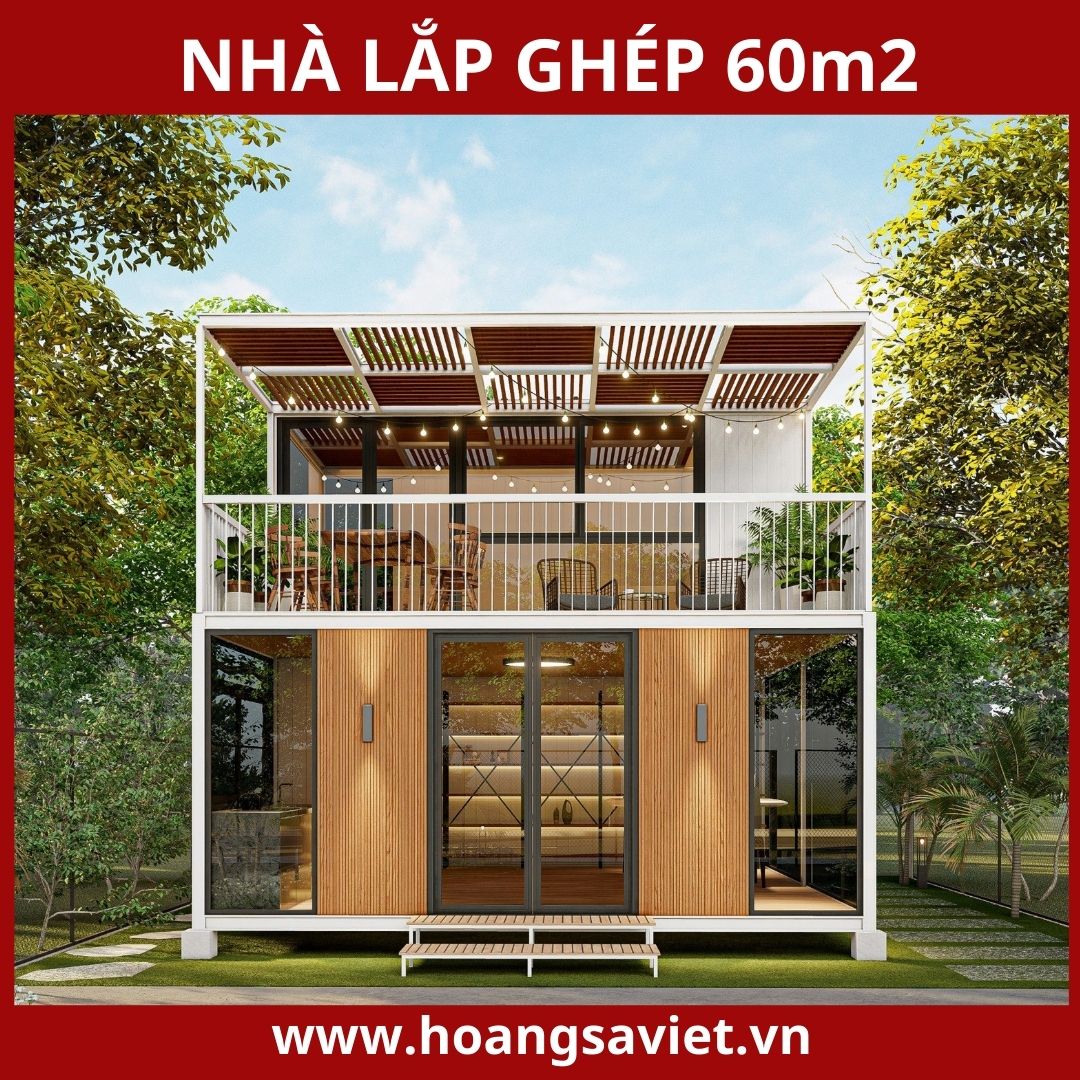
The 60m2 prefabricated house stands out with its flexibility in design and customization, meeting a variety of needs and purposes, from small houses for small families to apartments or offices. The combination of advanced construction technology and high-quality materials not only creates a modern and comfortable living space, but also helps to significantly save time and construction costs.
With a moderate area, the 60m2 prefabricated house is designed to optimize every square meter of space, while fully meeting the requirements of aesthetics and functionality. The modules are prefabricated at the factory and assembled directly at the construction site to create a living space that is not only beautiful but also extremely efficient. By integrating advanced technologies and smart design, the 60m2 prefabricated house provides an optimal solution for space utilization, while ensuring flexibility and convenience during construction and use.
SEE MORE ARTICLES
20 Latest Container House Models This Year
Check out the 50 most beautiful smart prefabricated house models!
The modern design of the 60m2 prefab house allows you to choose from a variety of styles, from minimalist and sophisticated designs to more diverse designs with smart utility features. Thanks to the flexibility in design, you can easily optimize the space to suit the specific needs of your family or business. Elements such as natural light, open space and smart storage solutions are all integrated in a reasonable way to create a comfortable and convenient living environment.
.jpg)
By combining modern aesthetics and efficient usability, the 60m2 prefabricated house not only meets the space requirements but also contributes to a modern and convenient lifestyle. This is the ideal choice for those looking for a housing solution that saves costs and construction time, while still ensuring quality and comfort.
Compared to traditional houses, 60m2 prefabricated houses offer many outstanding advantages, especially flexibility in space arrangement and significant savings in construction costs. Designed to optimize the usable area, 60m2 prefabricated houses allow you to easily arrange the interior as desired and meet the specific needs of your family. Not only saving time and effort during construction, this type of house also reduces construction costs thanks to the production and assembly of modules at the factory, helping to minimize additional costs and completion time.
The 60m2 prefabricated house is the perfect combination of modernity and practicality, an attractive choice for many families today. With modern design and high customization, the 60m2 prefabricated house not only fully meets the aesthetic and comfort requirements but also fits the budget and time of many families. Flexibility in space arrangement and cost savings make this type of house an ideal solution for those looking for a comfortable, modern living space while still saving costs.
SEE MORE PRODUCTS:
NOTES WHEN DESIGNING AND LAYING OUT INTERIOR FOR 60M2 PREFABRICATED HOUSE
Designing and arranging the interior of a modern 60m2 prefabricated house is an important task that requires creativity and sophisticated optimization of space. With an area of 60m2, the way you design and arrange the interior not only significantly affects the aesthetics of the house but also directly affects the comfort and convenience of family members.
One of the important factors in interior design for a 60m2 prefabricated house is the flexibility and versatility of the furniture. Using smart furniture, such as a bed with drawers, a foldable dining table, or a sofa bed, can help save space and create more usable space. At the same time, choosing the right color and material for the furniture also plays an important role in creating a spacious and comfortable feeling for the house.
SEE MORE ARTICLES
20 Latest Container House Models This Year
Check out the 50 most beautiful smart prefabricated house models!
An open space layout, combining the living room, kitchen and dining area, is an effective design for a 60m2 prefabricated house. Using lightweight partitions or bookshelves to divide functional areas without losing the airy feeling of the house. Natural light is also an indispensable element in modern interior design. Using large windows and transparent glass doors not only helps to maximize natural light but also creates a feeling of open space and connection with the outside nature.
The selection and arrangement of decorative items such as pictures, green plants, and decorative lights also contribute to creating a lively and cozy living space for the 60m2 prefabricated house. In short, the design and arrangement of furniture for a modern 60m2 prefabricated house not only requires creativity but also meticulousness in selecting and arranging furniture to optimize space and bring the most comfortable and convenient feeling to family members. Below are some notes when designing and arranging furniture for a beautiful 60m2 prefabricated house :
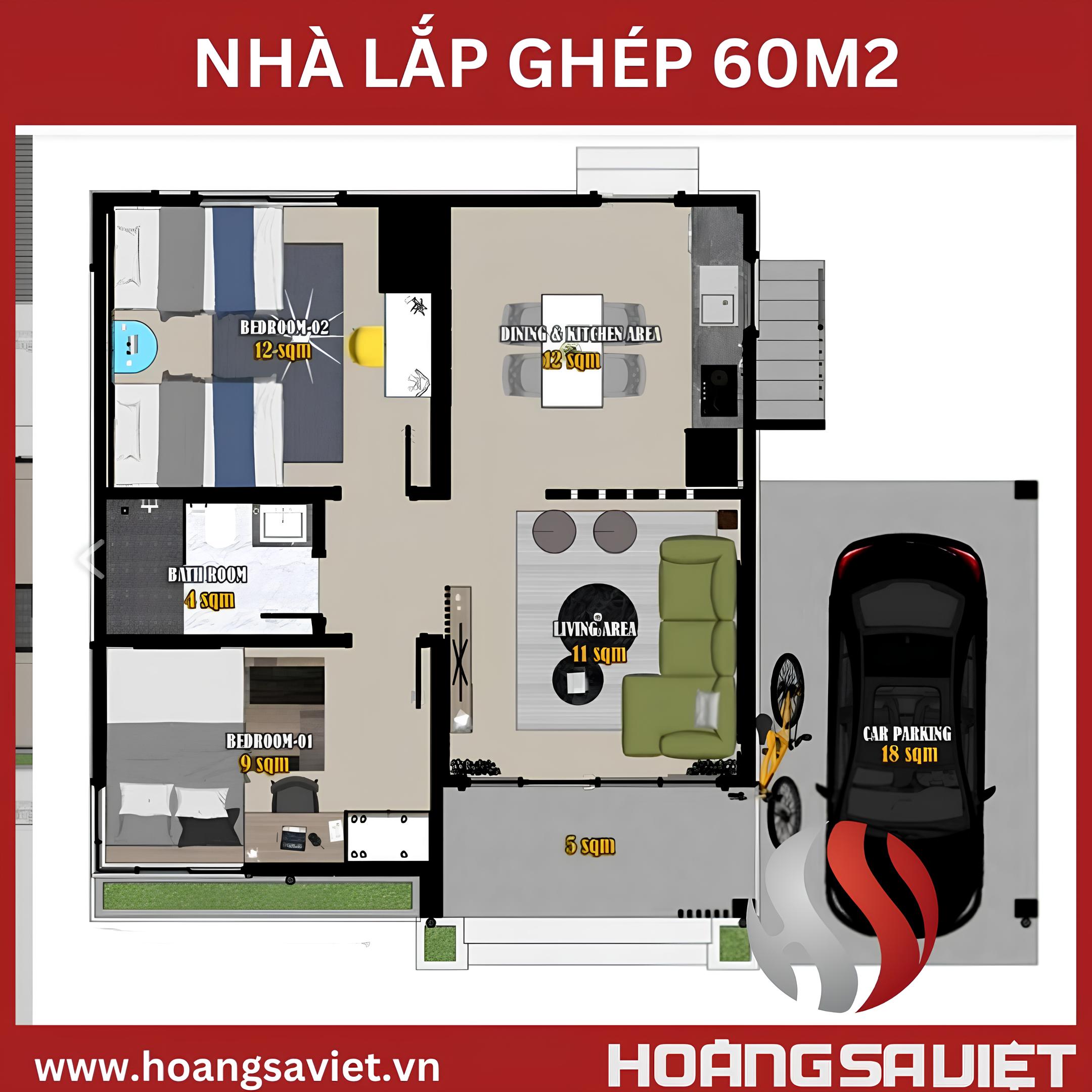
Optimize space : To create a more spacious feeling for a 60m2 prefabricated house, use bright colors and decorate the walls with mirrors to create reflection. Use multifunctional furniture that can be folded or stored under the bed to save space.
Choose meticulous furniture: For a 60m2 prefabricated house, you should choose small items or prefabricated house furniture combos with meticulous design and high-quality materials to create highlights for the space. Use decorative lights to create soft light and highlight specific areas.
Arrange furniture according to function: Identify different functional areas in the 60m2 prefab house, such as the living room, kitchen, bedroom and bathroom. Arrange furniture reasonably to take advantage of every space and create ventilation for the house.
Use smart storage solutions: Choose furniture with built-in storage, such as a bed with drawers or a coffee table with storage compartments. Use walls or doors to install cabinets and shelves to take advantage of unused space.
Create an open space: Use windows or mirrored doors to connect the 60m2 prefab house space with the outside. This will create a comfortable feeling and open up to natural light.
Smart device integration: Use smart devices such as remote-controlled light bulbs, multi-room audio systems and voice control to create convenience and modernity for your home.
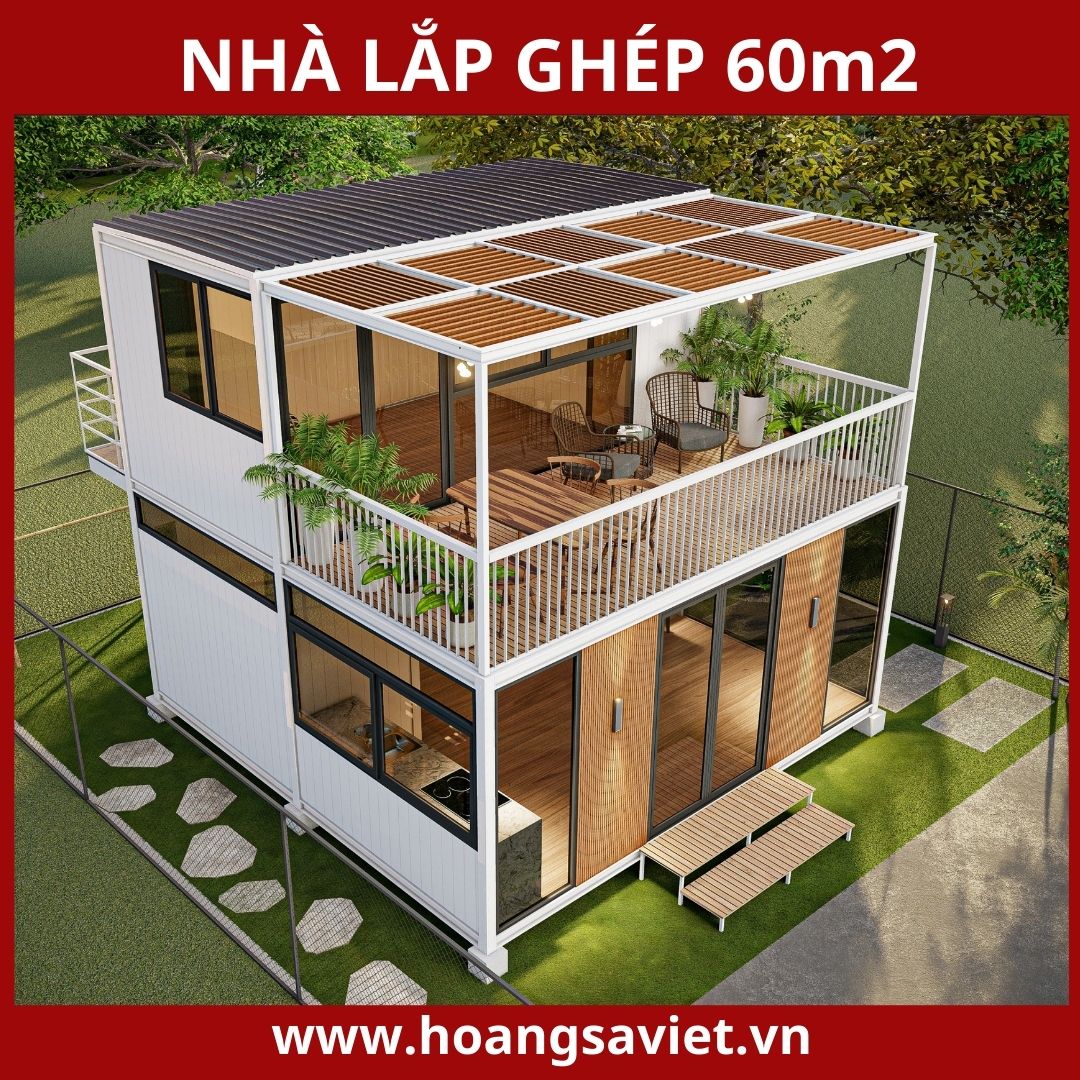
Designing and furnishing a smart and modern 60m2 prefab house requires careful consideration and skill to make the most of the available space. By combining creativity and meticulousness in every detail, you can turn this small house into a comfortable and attractive home.
Trước hết, việc lựa chọn nội thất thông minh và đa chức năng là yếu tố then chốt. Các món đồ nội thất như giường có ngăn kéo, bàn ăn có thể gập lại, và sofa giường giúp tiết kiệm không gian và tối ưu hóa diện tích sử dụng. Những món đồ này không chỉ thực hiện chức năng chính mà còn cung cấp thêm không gian lưu trữ, giúp giữ cho ngôi nhà gọn gàng và ngăn nắp.
Tiếp theo, bố trí không gian mở là một giải pháp hiệu quả cho nhà lắp ghép 60m2. Kết hợp phòng khách, bếp, và khu vực ăn uống trong một không gian chung giúp tạo cảm giác rộng rãi hơn và tăng tính kết nối giữa các khu vực. Sử dụng các vách ngăn nhẹ như kệ sách hoặc rèm cửa để phân chia các khu vực chức năng mà không làm mất đi cảm giác thoáng đãng.
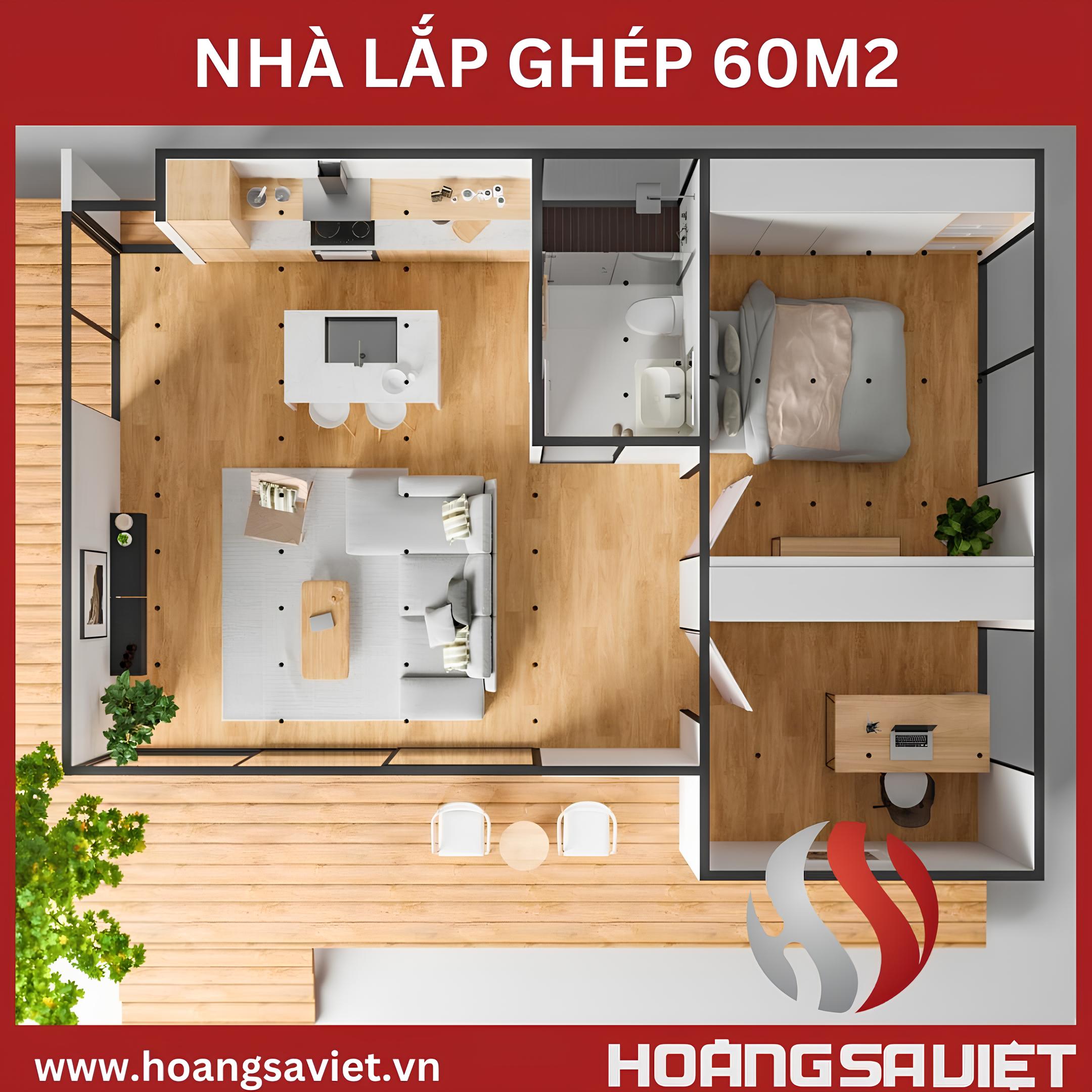
Ánh sáng tự nhiên là một yếu tố không thể thiếu trong thiết kế nội thất hiện đại. Sử dụng cửa sổ lớn và cửa kính trong suốt không chỉ giúp tận dụng tối đa ánh sáng tự nhiên mà còn tạo cảm giác không gian rộng mở và kết nối với thiên nhiên bên ngoài. Đèn chiếu sáng nhân tạo cũng nên được bố trí hợp lý để đảm bảo ánh sáng đủ mạnh và đều khắp không gian, tạo cảm giác ấm cúng và thoải mái.
Việc lựa chọn màu sắc và chất liệu nội thất cũng đóng vai trò quan trọng trong việc tạo cảm giác rộng rãi và hiện đại cho nhà lắp ghép 60m2. Sử dụng các tông màu sáng và trung tính như trắng, xám, và be kết hợp với các vật liệu tự nhiên như gỗ, đá, và kim loại giúp tạo nên một không gian sống hiện đại và thanh lịch.
Cuối cùng, các món đồ trang trí như tranh ảnh, cây xanh, và đèn trang trí giúp tạo điểm nhấn và mang lại sự sinh động cho ngôi nhà. Chọn những món đồ trang trí phù hợp với phong cách thiết kế và không gian tổng thể giúp tăng thêm sự hấp dẫn và cá nhân hóa cho tổ ấm của bạn.
XEM THÊM SẢN PHẨM:
MẪU NHÀ LẮP GHÉP 60M2 ĐẸP VÀ HIỆN ĐẠI
Với diện tích 60m2, các mẫu nhà lắp ghép hiện đại đã tận dụng tối đa mọi mét vuông để tạo ra những không gian sống độc đáo và thoải mái. Sự kết hợp hài hòa giữa thiết kế thông minh và sáng tạo đã biến những ngôi nhà này thành những tổ ấm lý tưởng cho cuộc sống hiện đại. Nội dung dưới đây sẽ dẫn bạn vào thế giới của những mẫu nhà lắp ghép 60m2 đẹp và hiện đại, nơi sự sáng tạo và thiết kế giao thoa với nhau để tạo nên những không gian sống độc đáo và đầy ấn tượng.
Nhà lắp ghép 60m2 không chỉ đơn thuần là một giải pháp nhà ở tiết kiệm chi phí, mà còn là minh chứng cho khả năng tối ưu hóa không gian và tài nguyên. Những ngôi nhà này được thiết kế với mục tiêu tạo ra không gian sống tiện nghi, đẹp mắt và phù hợp với nhiều phong cách sống khác nhau. Các nhà thiết kế đã khéo léo sử dụng từng cm diện tích để bố trí các khu vực chức năng một cách hợp lý, từ phòng khách, phòng ngủ, bếp cho đến nhà vệ sinh.
XEM THÊM BÀI VIẾT KHÁC
One of the highlights of the 60m2 prefabricated house is the ability to customize according to the needs and preferences of the homeowner. You can choose between many different styles and structures, from 4-level prefabricated houses, 2 to 3 floors, with a flexible number of bedrooms from 2 to 3 rooms. Each house model brings a unique feeling, from the warmth and intimacy of the traditional style to the elegance and modernity of the minimalist style.
.jpg)
In addition, the use of advanced and sustainable construction materials is also a big plus of the 60m2 prefabricated house. The house modules are pre-manufactured at the factory, ensuring high quality and precision, then transported and assembled quickly at the construction site. This process not only saves time but also minimizes the impact on the surrounding environment.
The flexibility in design and customization of the 60m2 prefabricated house helps to meet a variety of requirements and purposes. From small houses for small families to apartments or offices, all can be easily designed according to your wishes. With the integration of advanced construction technologies and quality materials, the 60m2 prefabricated house not only brings a modern and comfortable living space but also saves time and construction costs.
60m2 prefabricated house models not only bring flexibility in space arrangement but are also an attractive choice for many families today, providing the perfect combination of modernity and practicality. Designing and arranging the interior of a 60m2 prefabricated house requires careful consideration and skill to make the most of the available space. By being creative and meticulous, you can turn this small house into a comfortable and attractive home.
SEE MORE PRODUCTS:
60m2 level 4 prefabricated house model with 2, 3 bedrooms
The 60m2 level 4 prefabricated house model is also one of the smart prefabricated house models chosen by many customers. Currently, there are a variety of architectural styles of 60m2 level 4 prefabricated houses for customers to choose from, for example: 60m2 Thai-style prefabricated house , 60m2 flat-roof prefabricated house, 60m2 L-shaped level 4 prefabricated house,...
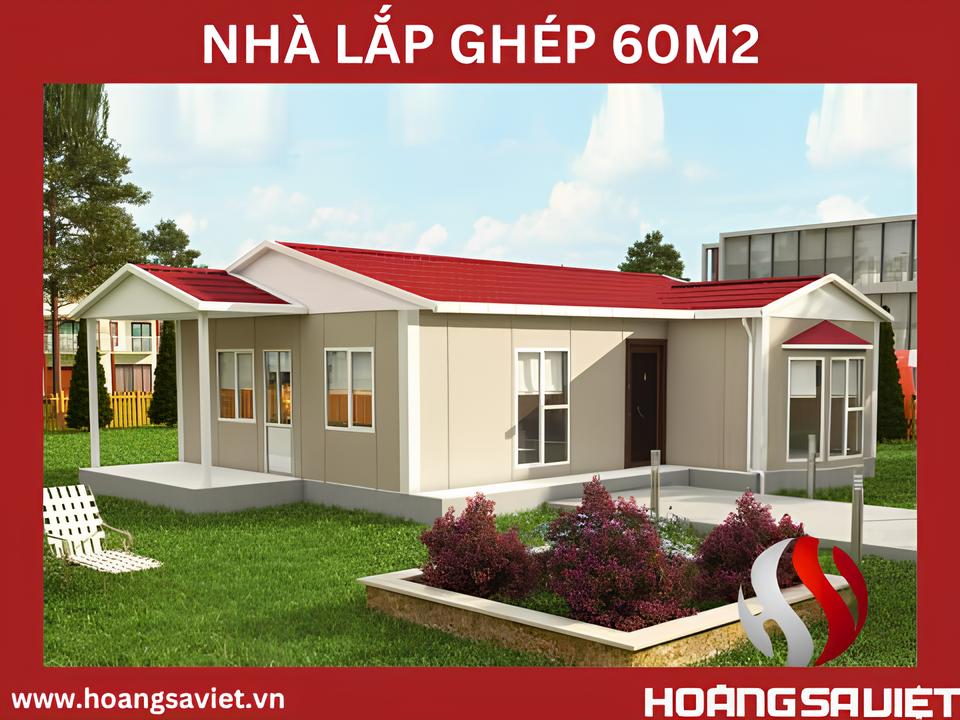
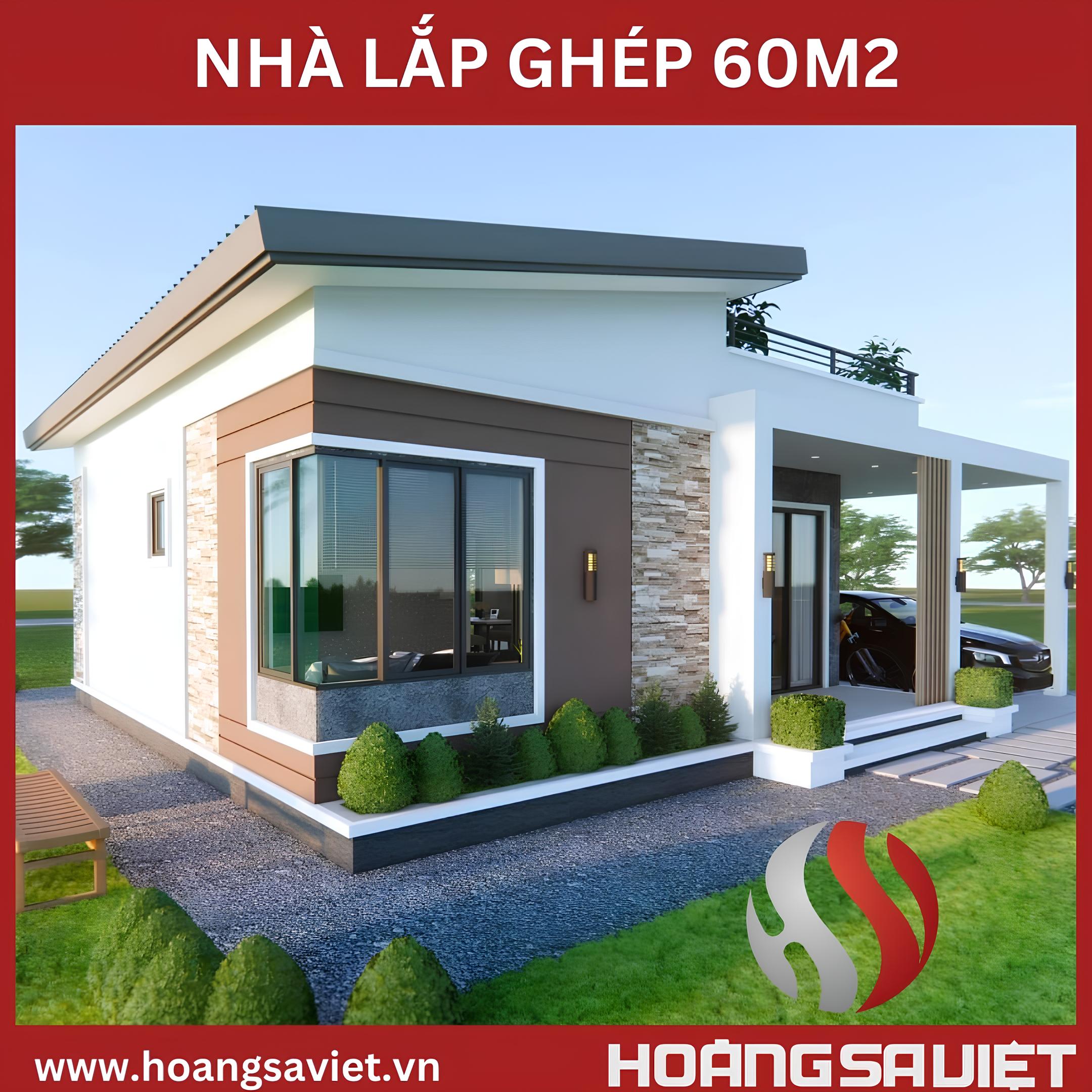
SEE MORE PRODUCTS:
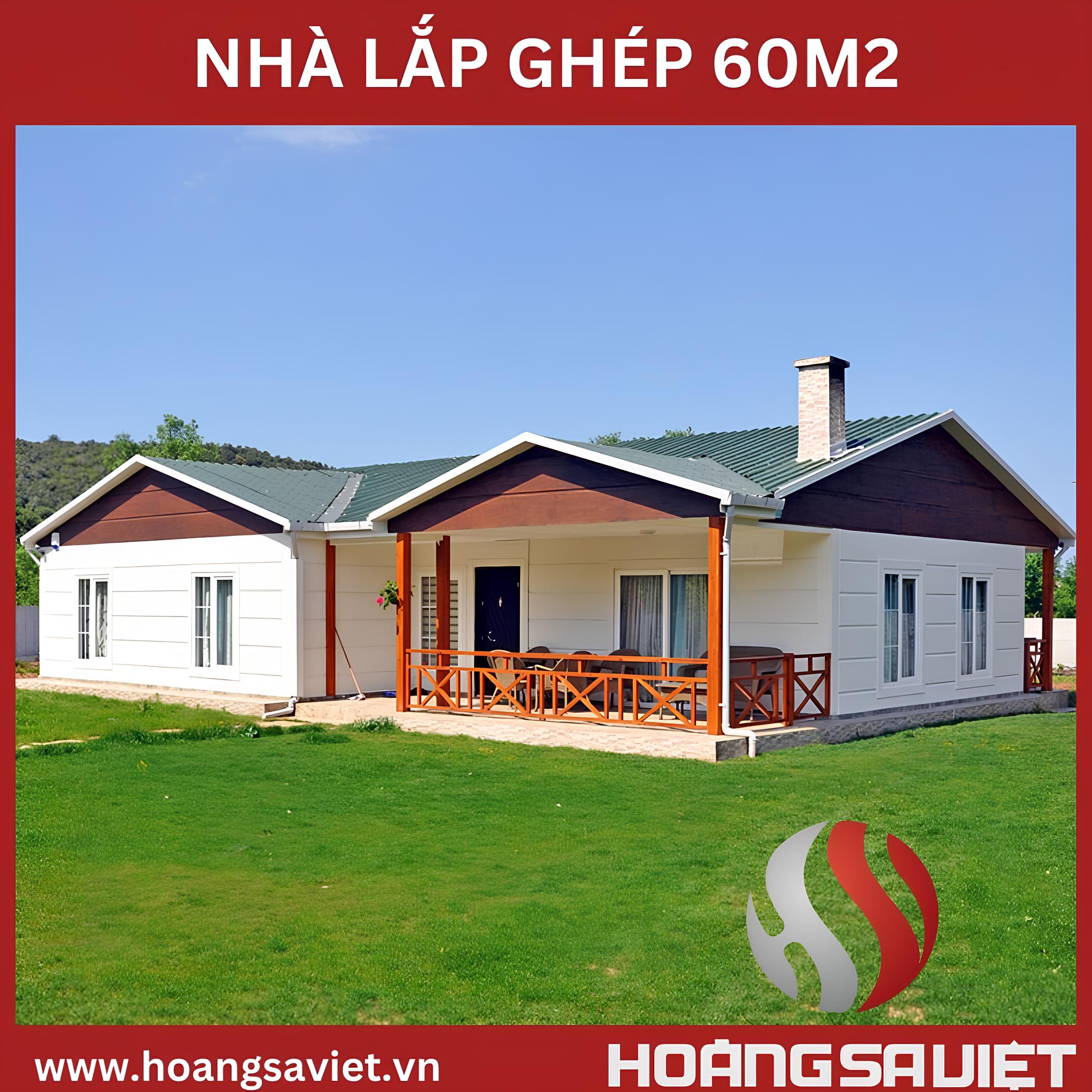
Modern 2-storey 60m2 prefabricated house model
Next is the extremely modern 60m2 2-storey prefabricated house model . Depending on the needs of each person, the 60m2 prefabricated house is arranged in many different architectures. Usually, the first floor will be arranged with a living room, kitchen with dining table, bathroom; the second floor is for private spaces such as bedrooms, offices, ...
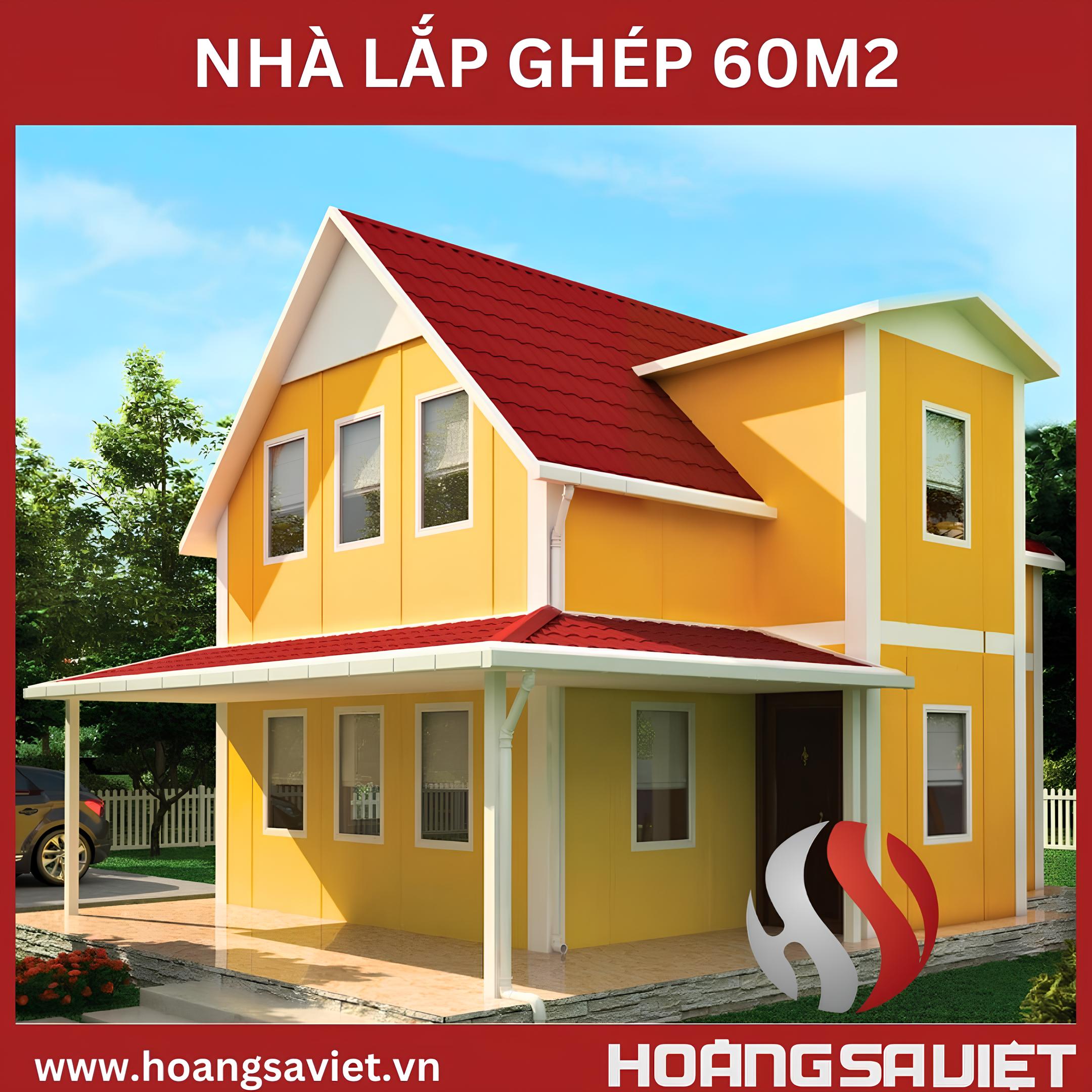
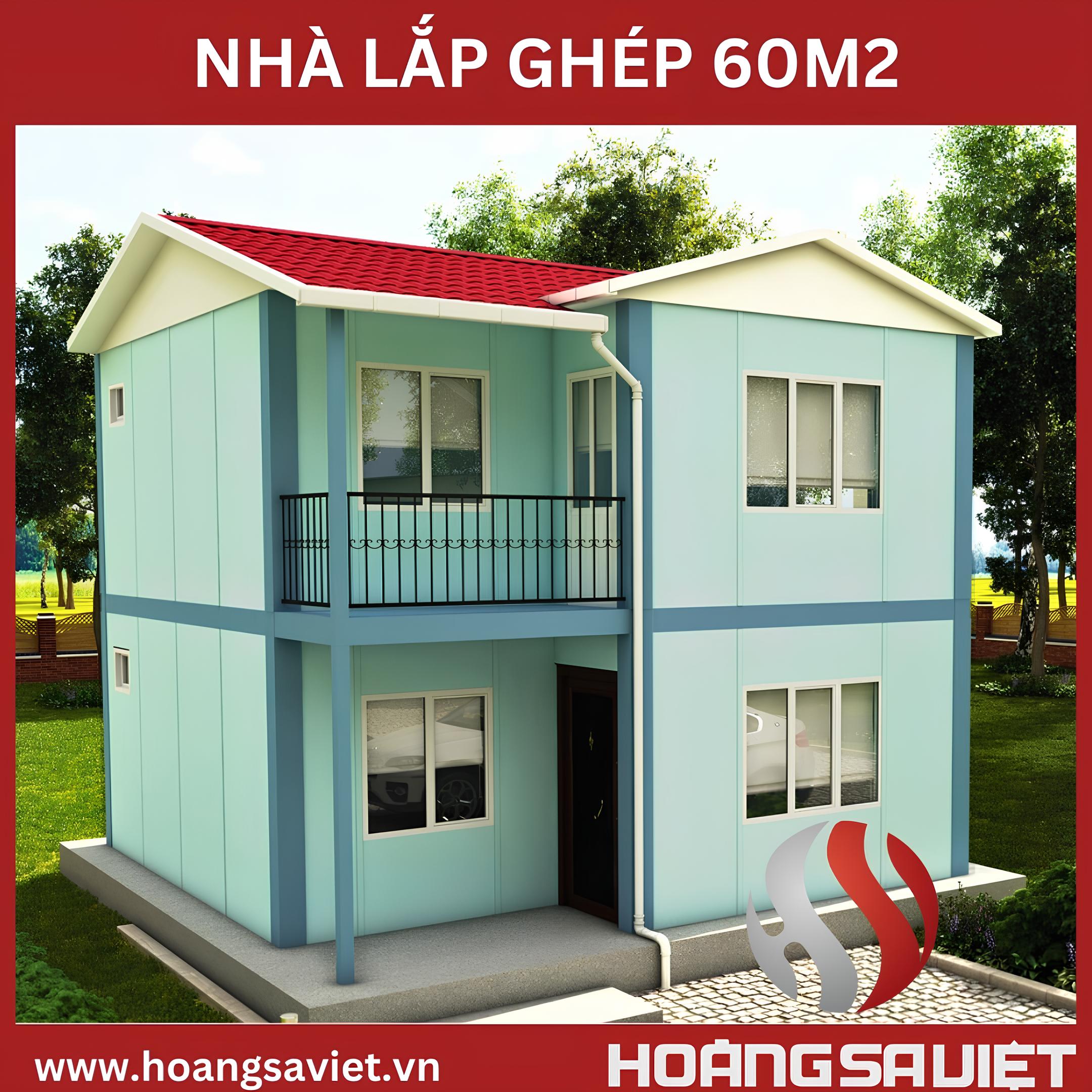
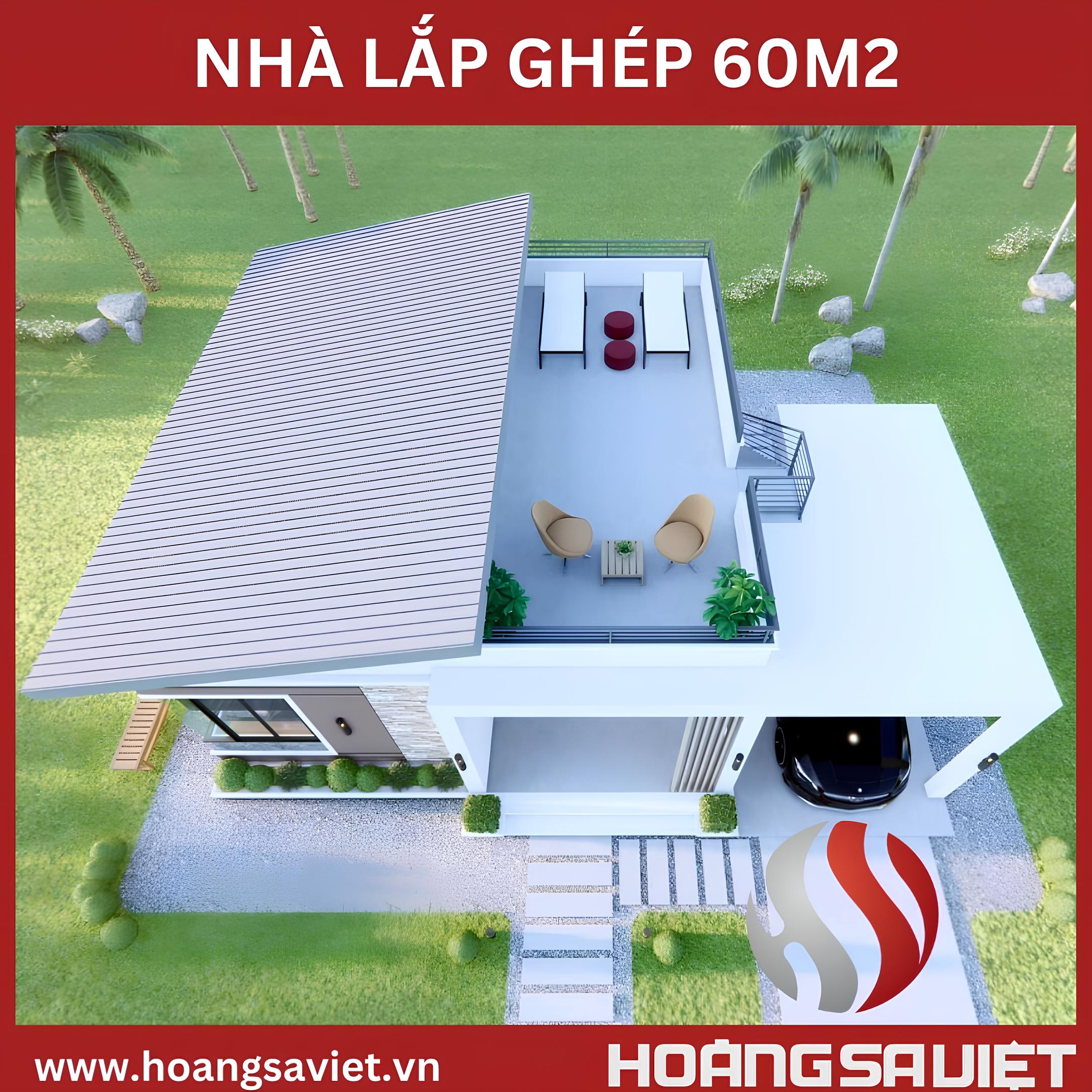
SEE MORE PRODUCTS:
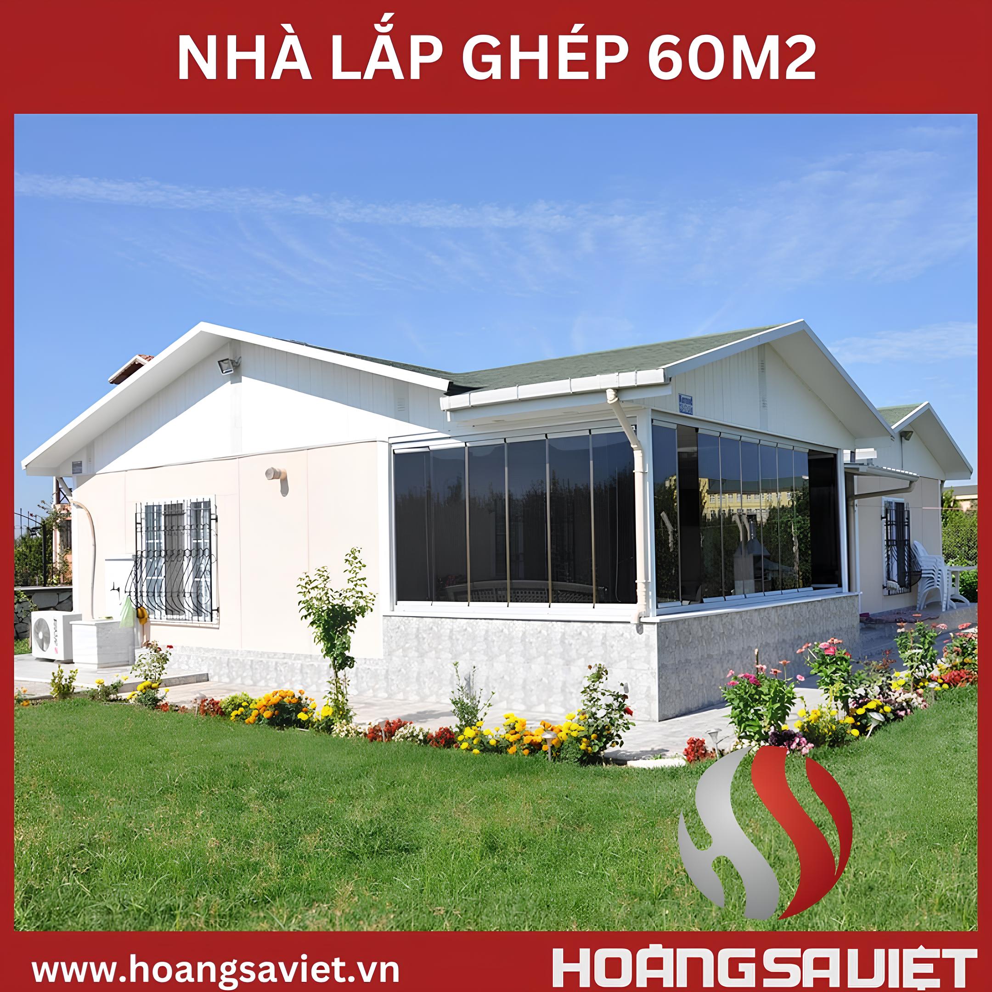
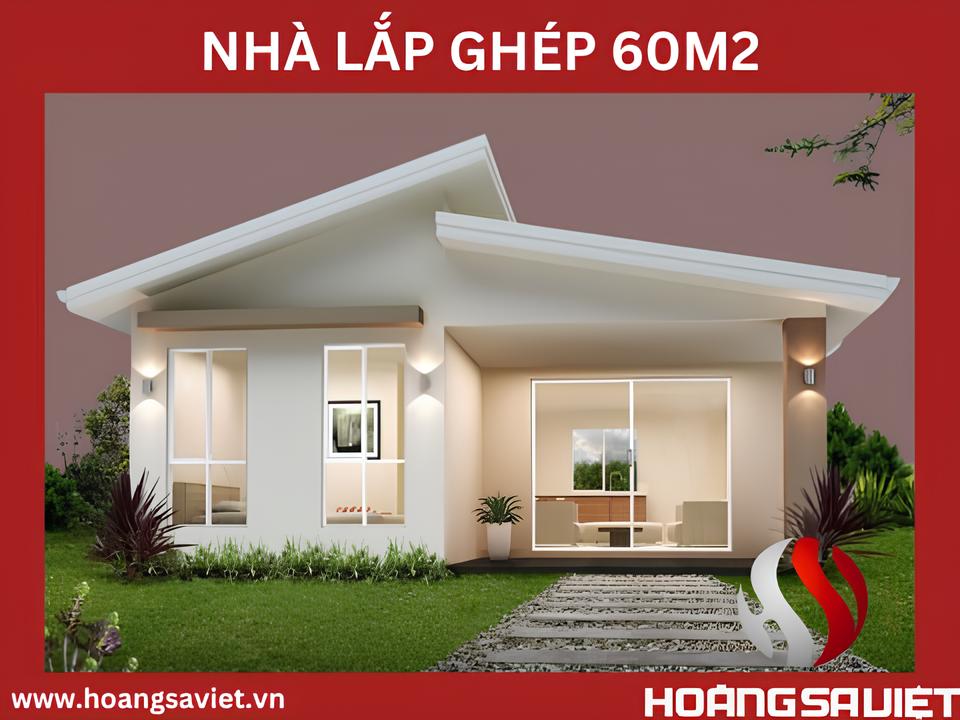
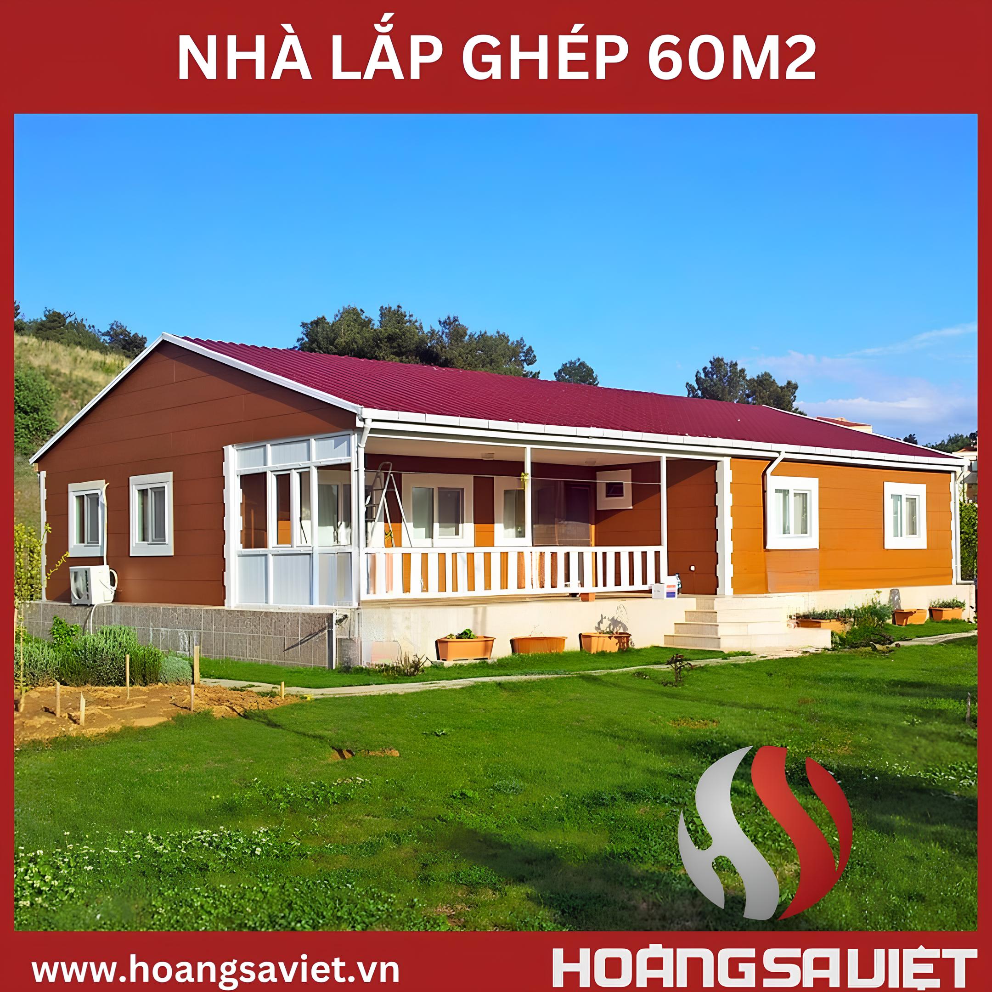
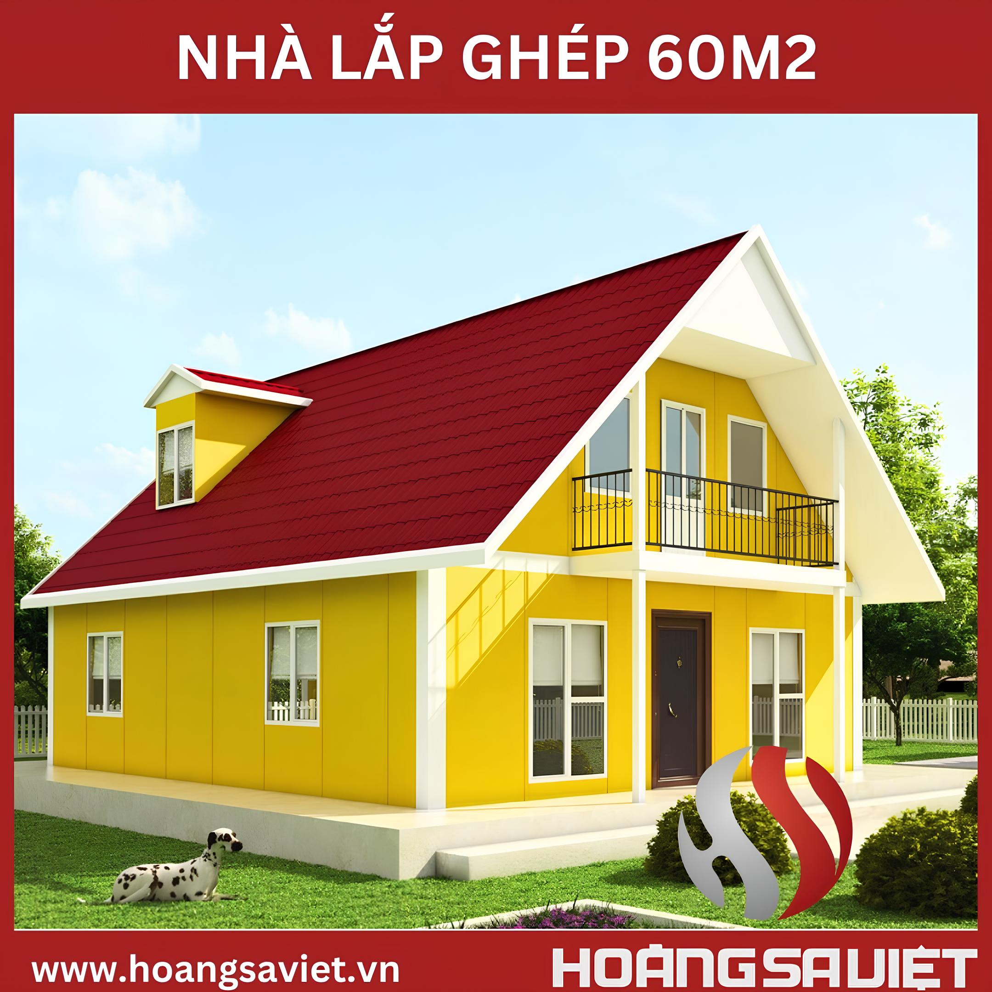
SEE MORE PRODUCTS:
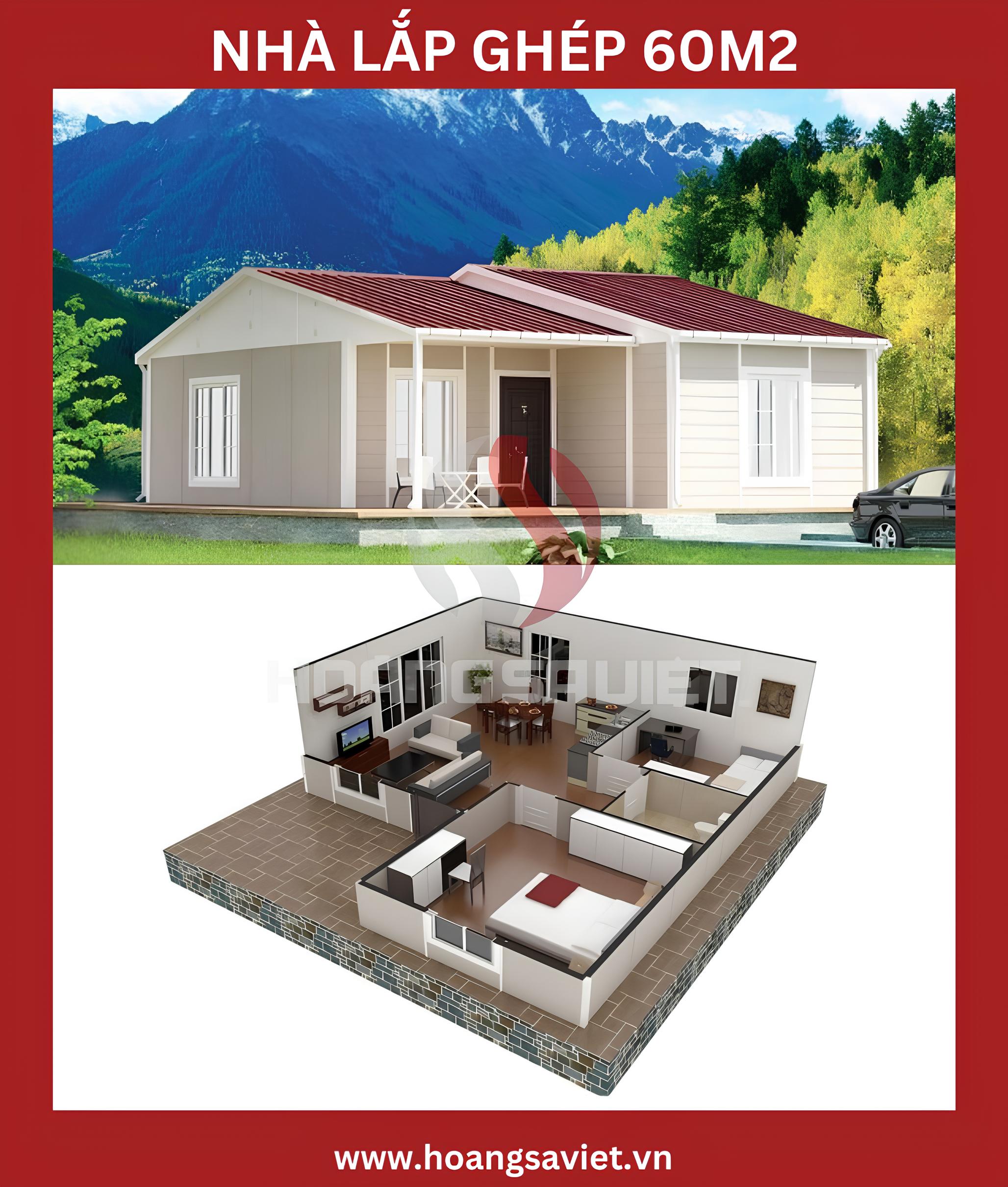
Beautiful 3-storey 60m2 prefabricated house model
Similar to the 60m2 2-storey prefabricated house design , the 3-storey space is allocated with the ground floor being the living room, kitchen + dining room, toilet, the 2nd and 3rd floors being private living spaces including bedrooms, reading rooms,...
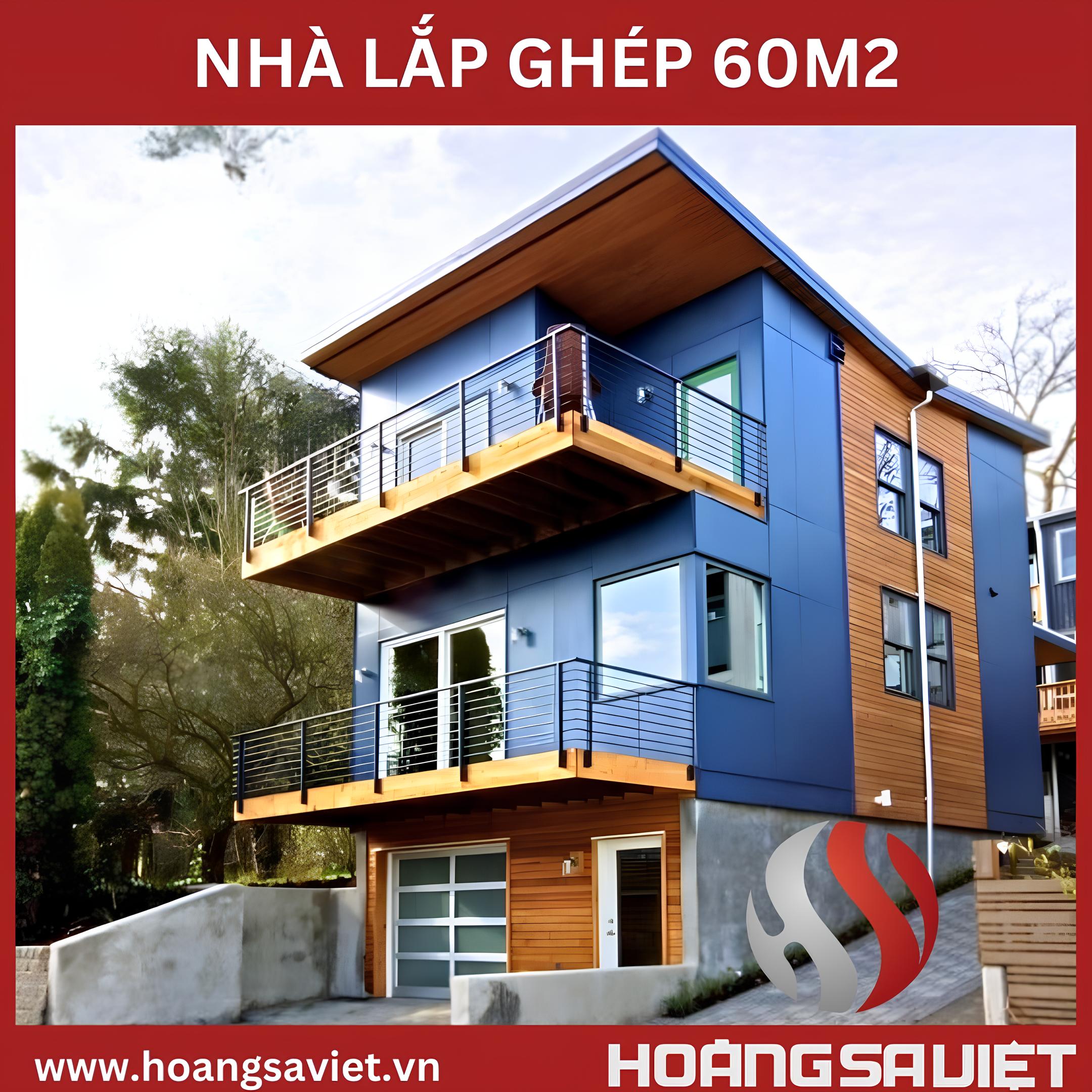
In addition, you can equip your prefabricated house with available furniture combos to help make these 60m2 prefabricated houses more fully equipped.
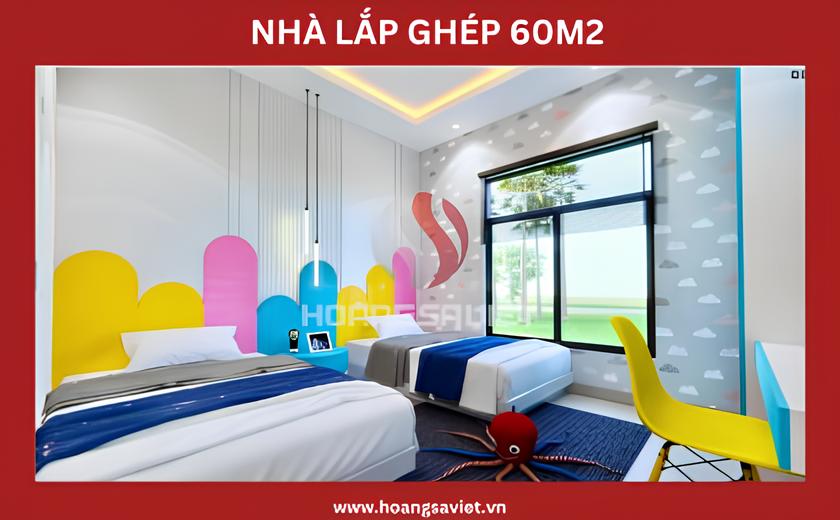
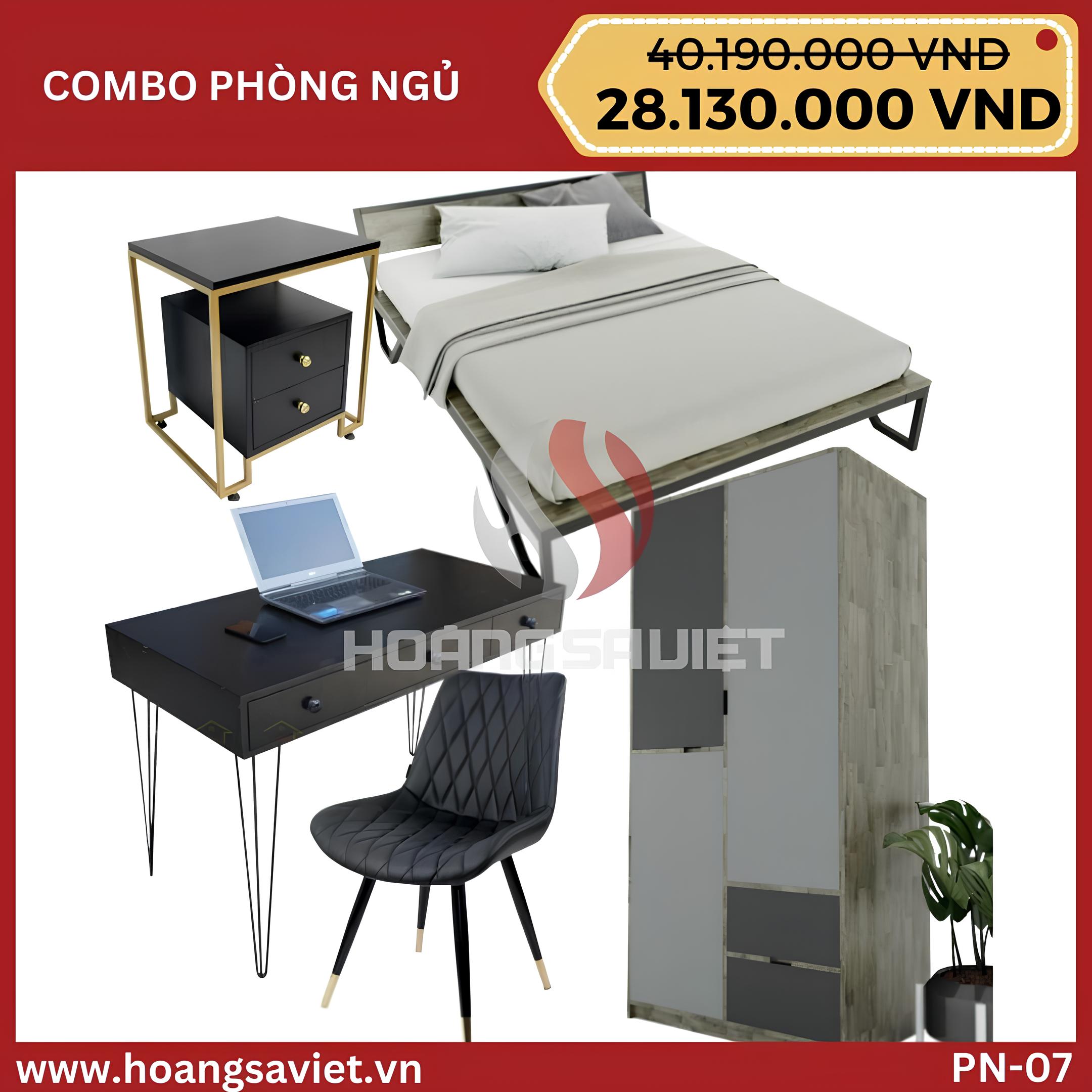
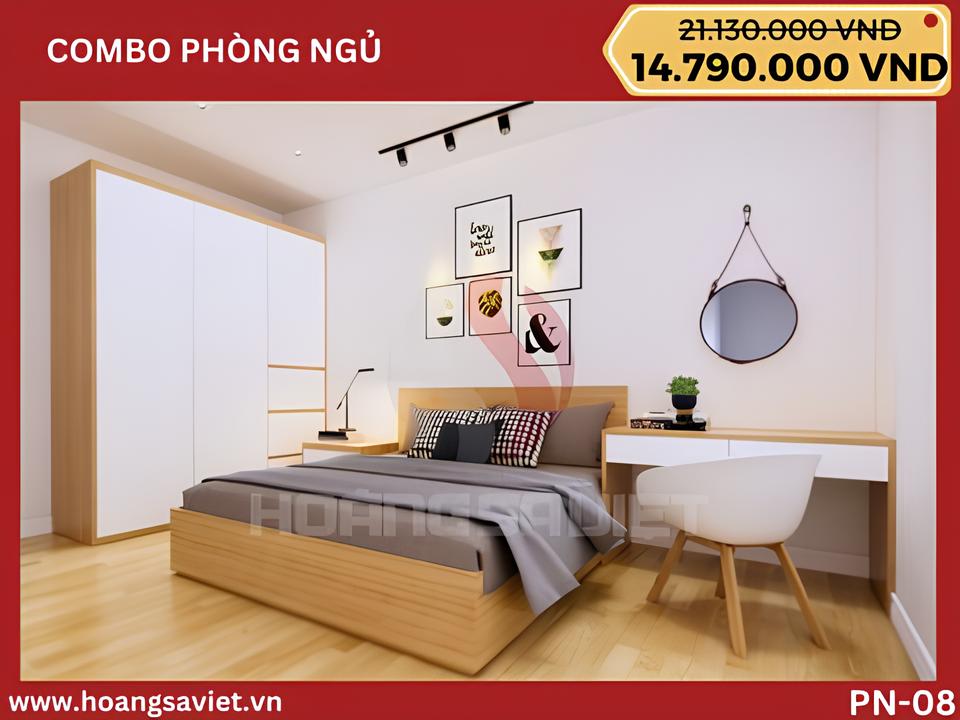
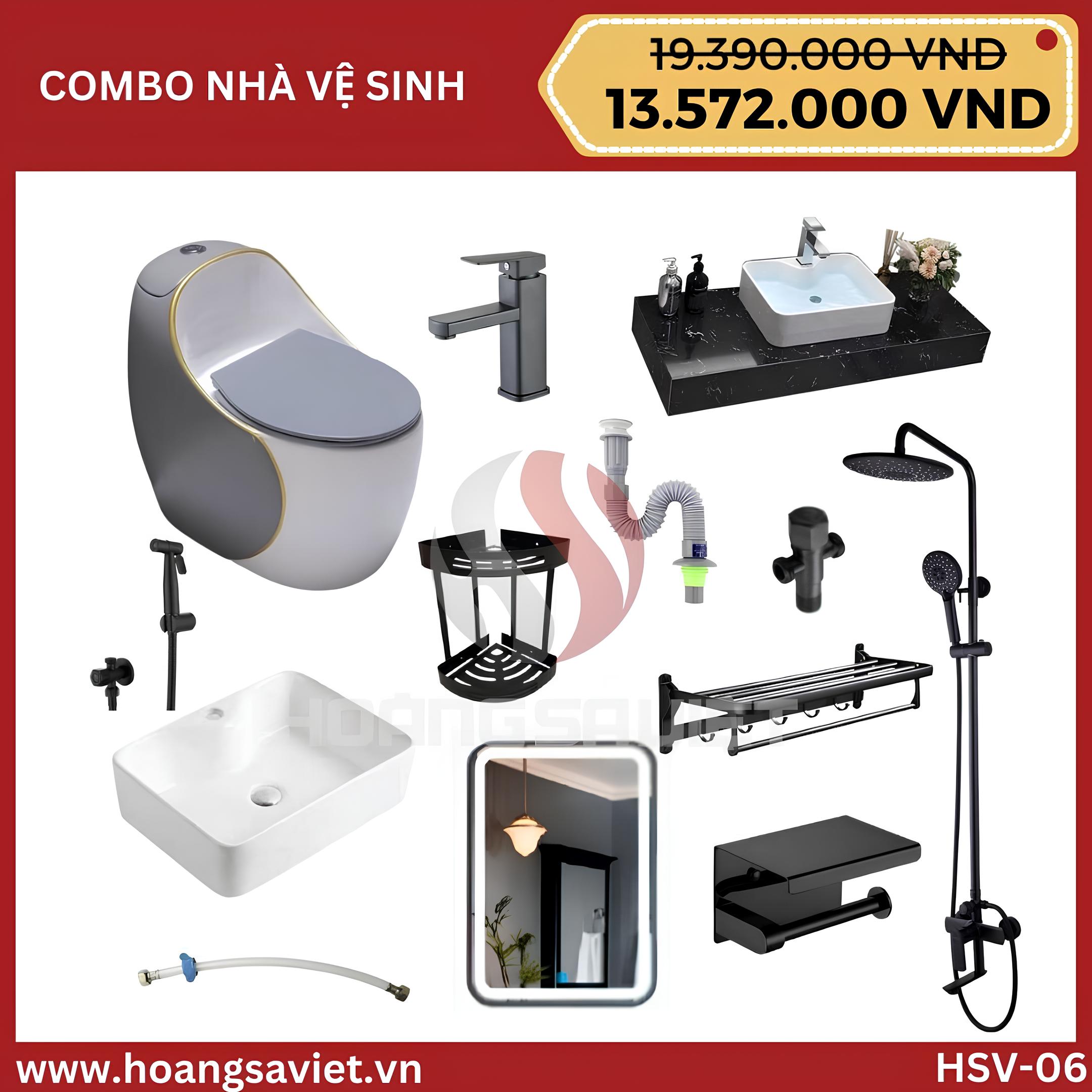
ADVANTAGES AND LIMITATIONS OF 60M2 PREFABRICATED HOUSE
60m2 prefabricated house is a choice worth considering with many advantages and disadvantages. Below is a detailed analysis of both aspects from the perspective ofHSV Construction:
Advantages of 60m2 prefabricated house
Saving construction costs: One of the outstanding advantages of 60m2 prefabricated houses is the cost savings compared to traditional house construction. Pre-manufactured components help reduce construction costs and project implementation time.
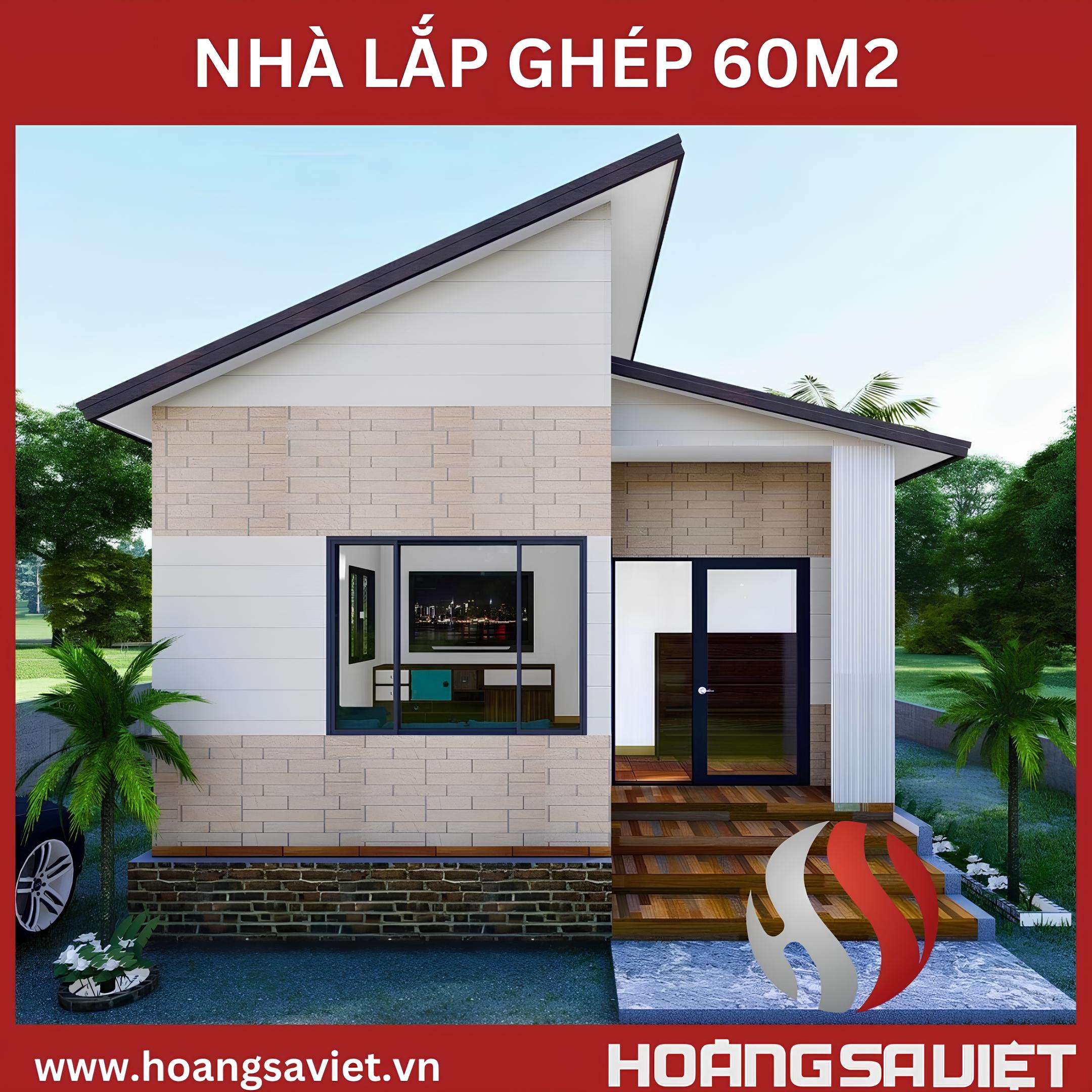
Flexibility in design: 60m2 prefabricated houses often have flexible designs, allowing for customization to meet the specific needs of the family. You can easily change the interior layout, add a bedroom or a study room.
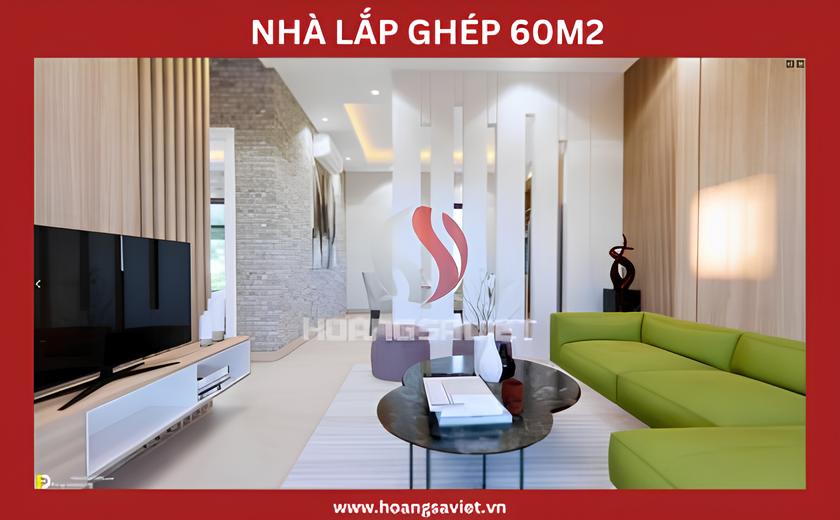
Fast construction time: The construction process of a 60m2 prefabricated house is usually faster than a traditional 60m2 house. This helps you save time and move into your new home sooner.
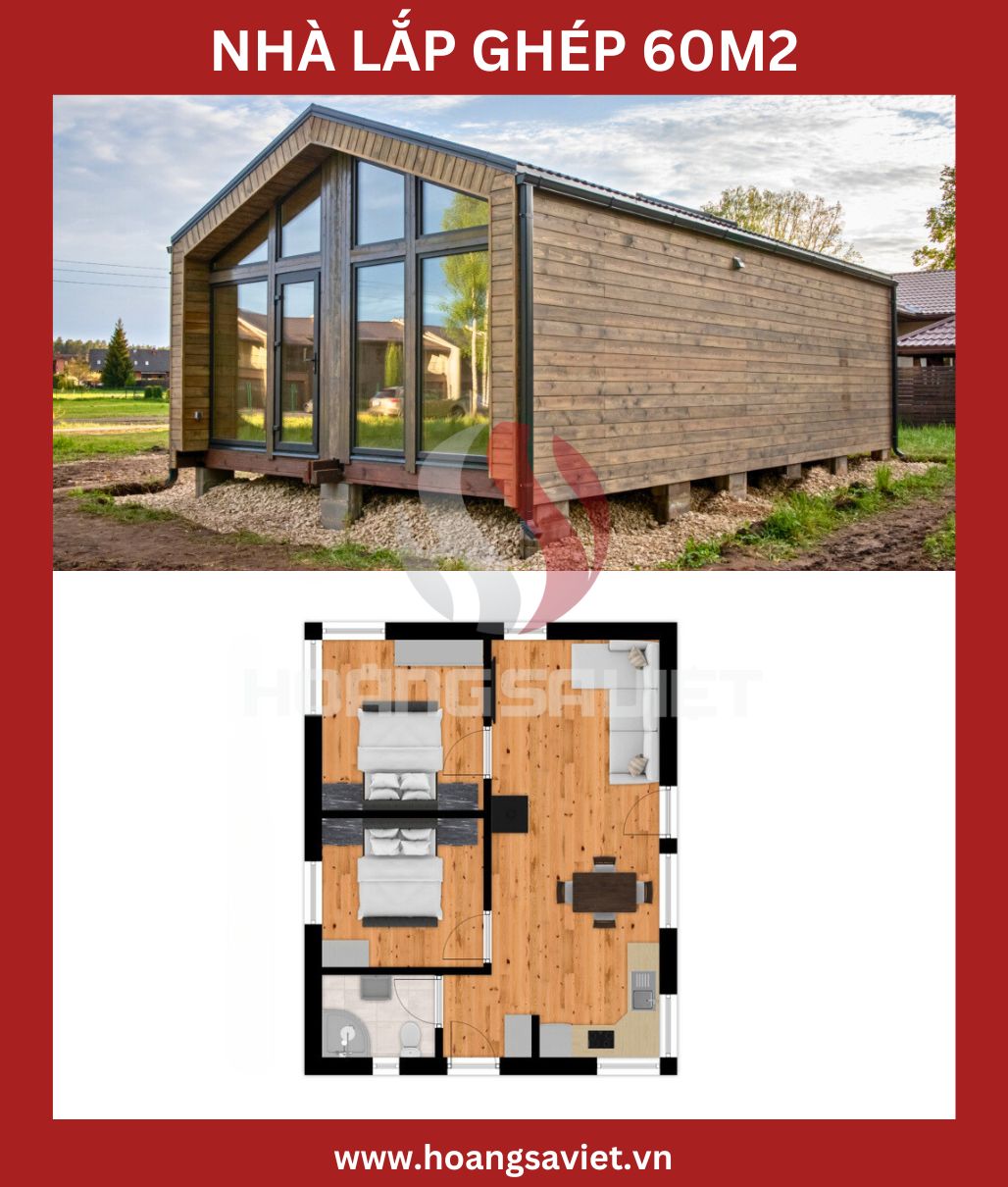
Reusability and environmental protection: 60m2 prefabricated houses are often designed to be disassembled and reused, helping to reduce construction waste and protect the environment.
SEE MORE PRODUCTS:
Limitations of 60m2 prefabricated house
Space limitations: A 60m2 prefab house can be limited in space for large families or those who need a large space. This can cause a feeling of crampedness and limit flexibility in space arrangement.
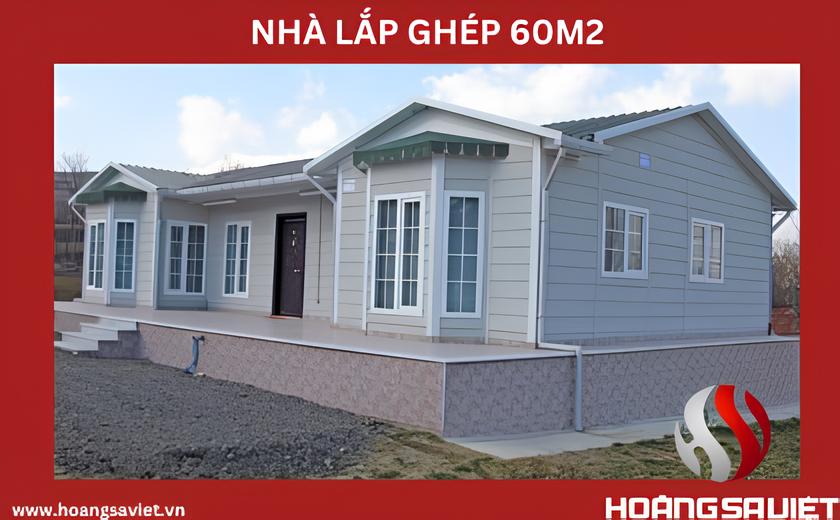
In summary, the 60m2 prefabricated house has many advantages in terms of cost, time savings and design flexibility. However, it also has disadvantages in terms of area for multi-generational families of more than 10 people living together. The choice of this type of house needs to be carefully considered based on the specific needs of the family and the construction location.
REPUTABLE 60M2 PREFABRICATED HOUSE CONSTRUCTION UNIT
Hoang Sa Viet Construction is proud to be one of the leading prestigious 60m2 prefabricated house construction units . With many years of experience in the construction industry and a team of professional staff, we have successfully implemented many prefabricated house projects with optimal quality and performance.
HSV Construction is committed to ensuring customer satisfaction by providing high quality construction services, adhering to schedules and budgets, and using the most advanced materials and equipment. Our flexible consulting and design capabilities help you create a 60m2 prefabricated home that meets your family's individual needs and style.
With passion and commitment to bring real value to customers, HSV Construction is confident to be a reliable partner in all 60m2 prefabricated house construction projects . Please contact us for more details and discover the best construction solutions for your home.
SEE MORE PRODUCTS:
PROCESS OF CONSTRUCTING A 60M2 PREFABRICATED HOUSE
The detailed construction process of a 60m2 prefabricated house includes many important steps to ensure the safety and quality of the project. Below is a part of the detailed construction process of a 60m2 prefabricated house for your reference:
Phase 1: Conduct construction site assessment, determine the nature of the construction soil and plan the transportation of materials to the construction site.
Phase 2: Discuss with customers to design drawings, quote details and agree on final construction plans.
Phase 3: Construction according to design drawings
Project construction steps include the following steps:
a) House foundation
b) Carry out house assembly construction
c) Execute additional required items (if any)
SEE MORE PRODUCTS:
To get a 60m2 prefabricated house with optimal cost, you should find a reputable unit, they will provide everything from design to construction materials. If you are still wondering how to have a neat and suitable 60m2 prefabricated house design idea , please contact HSV Construction so we can advise and bring you the most impressive 60m2 prefabricated house design ideas . Hope you will choose your favorite house model!
Address: 184/20a Le Dinh Can, Tan Tao, Binh Tan, Ho Chi Minh City, Vietnam
Phone: 0907.090.551
Website: hoangsaviet.vn
Google Map: Click to view!
Hiện chưa có đánh giá nào về sản phẩm này!



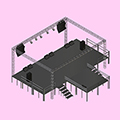




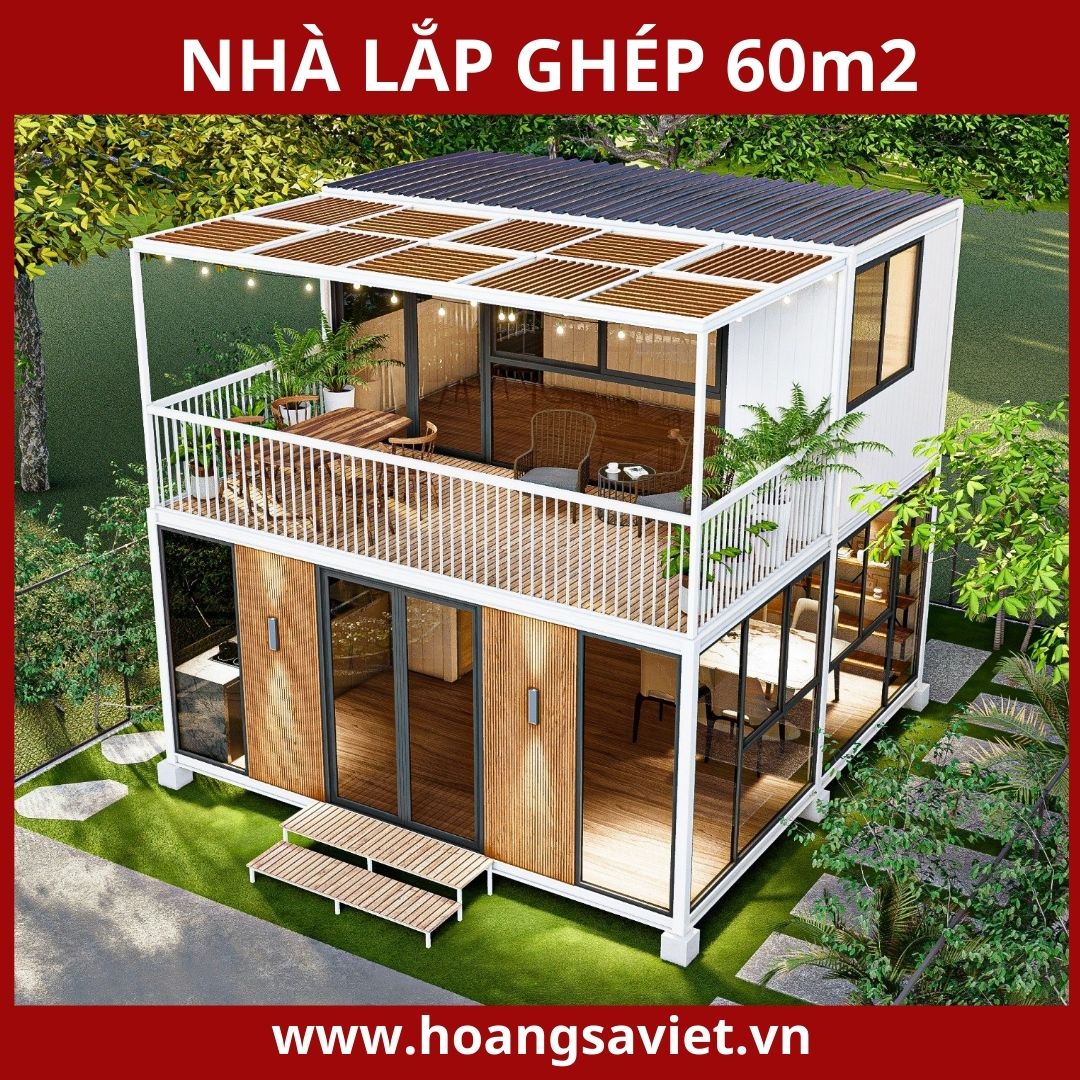
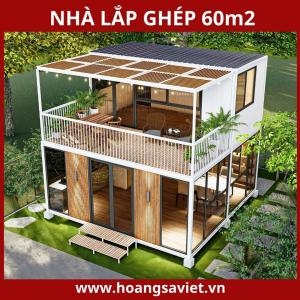
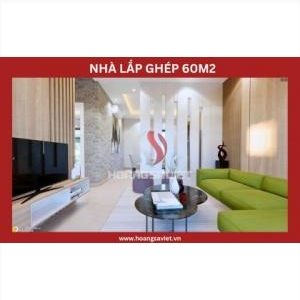
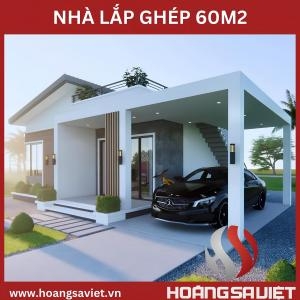
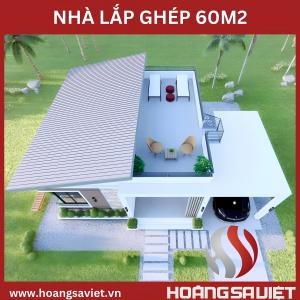
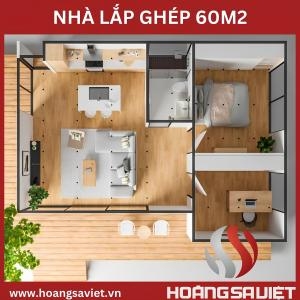
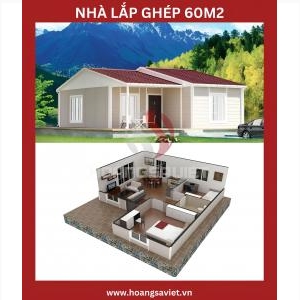
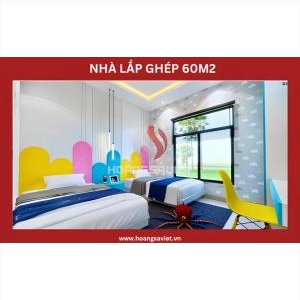
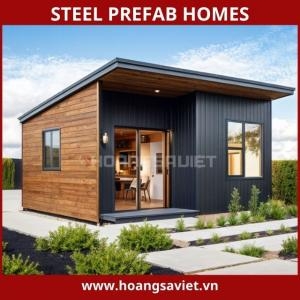
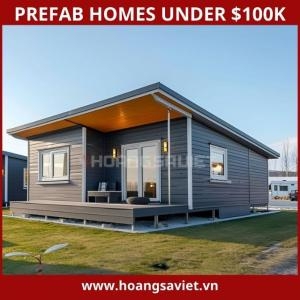
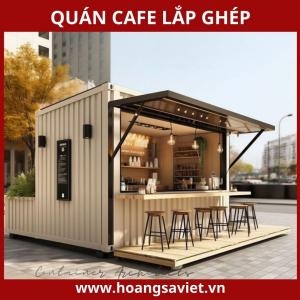
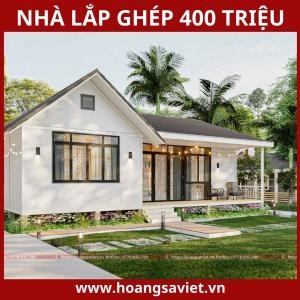
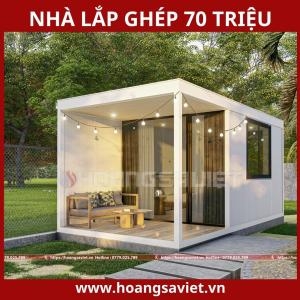
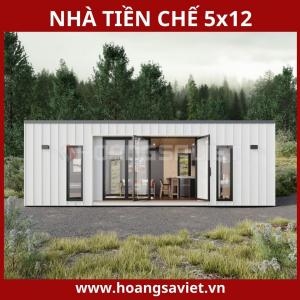
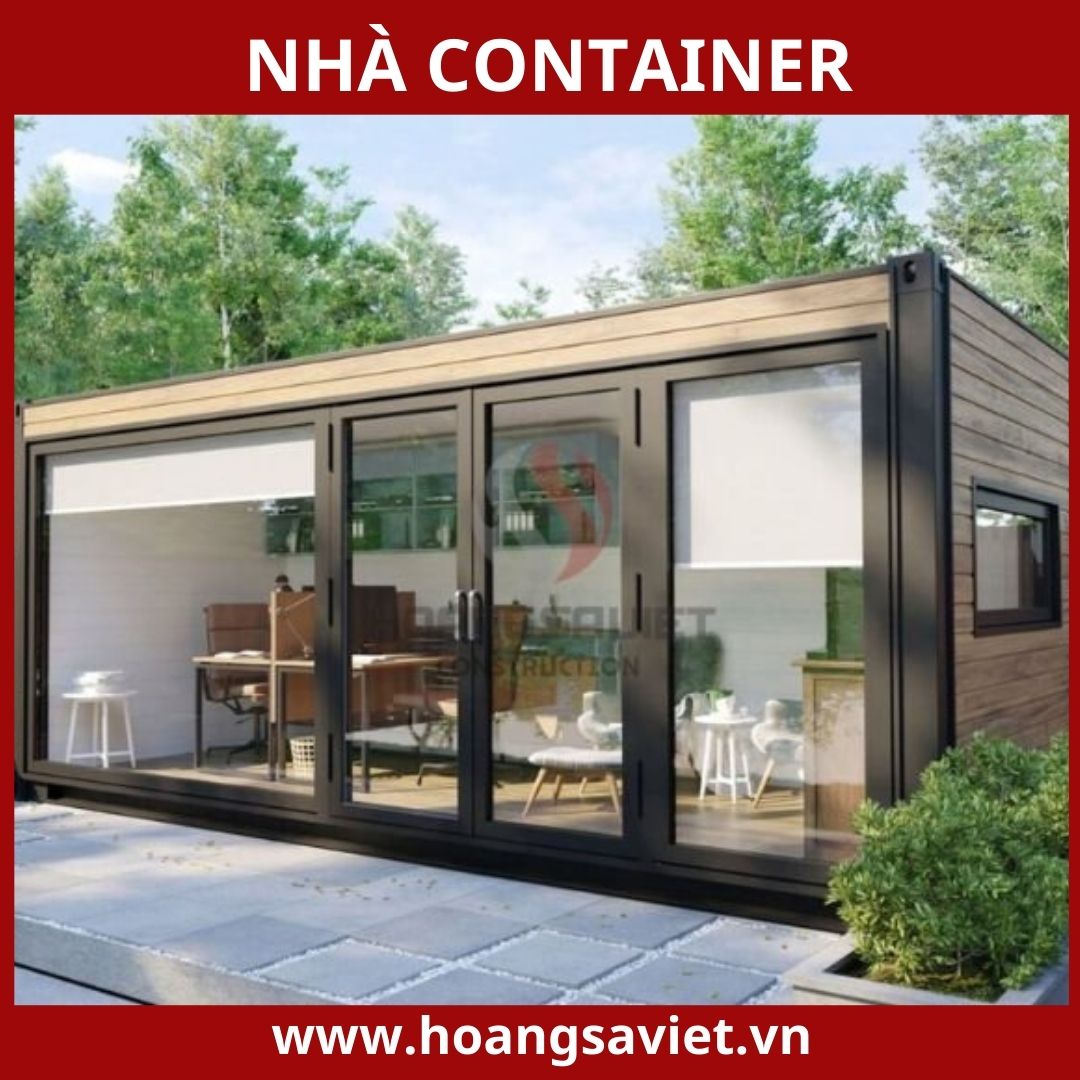
.jpg)
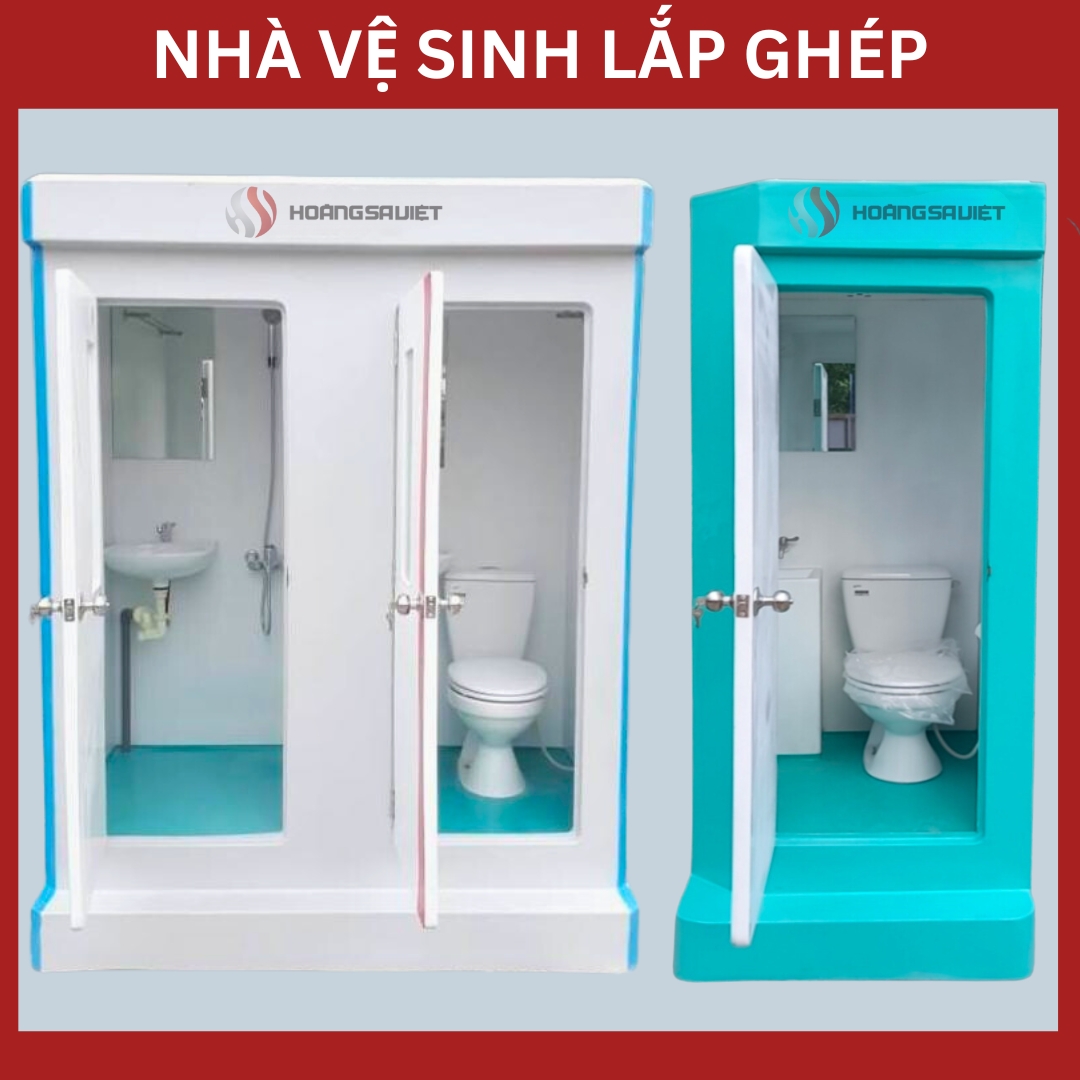
.jpg)
