The system is processing. Please wait a moment!
Vui lòng lựa chọn loại báo giá!
- Home Product prefab modular house
Flat Roof Prefabricated House
TABLE OF CONTENTS
Flat roof prefabricated houses are becoming increasingly popular in Vietnam, especially in recent years. This is a unique house model, outstanding for its simple but modern and sophisticated design, suitable for many different lifestyles. Flat roof prefabricated houses not only utilize panels for walls and partitions but also use them for the roof, creating uniformity in design, while bringing many outstanding technical benefits.
Thanks to the structure of high-quality panels, the flat-roofed prefabricated house has effective heat and sound insulation, helping the interior space stay cool in the summer and warm in the winter. This not only creates a comfortable living environment but also helps save energy during use. With a flat roof design, the house becomes more optimal in terms of area and easy to expand or install other utilities such as a terrace or solar power system.
.jpg)
In addition to the benefits of technical features, the flat roof prefabricated house model also makes a strong impression on viewers at first sight thanks to its modern design and neatness in every detail. The high aesthetics of this type of house makes it easily suitable for many types of spaces and terrains, from urban to rural areas.
If you are looking for a smart, convenient and highly aesthetic housing solution, the flat roof prefabricated house model will definitely be a choice worth considering. Let's explore the advantages and uniqueness of this house model to better understand why it has become a trend in modern architecture today!
SEE MORE PRODUCTS:
What is a flat roof prefabricated house?
Flat-roofed prefabricated houses are one of the modern house models designed with a flat roof, bringing sophistication and neatness to the living space. This type of prefabricated house makes optimal use of panels to make walls, partitions, and roofs, helping to increase structural consistency. The highlight of this model is that the entire house is built from available materials, including a load-bearing steel frame and high-quality panels, ensuring load-bearing capacity and absolute safety for users.
In the design of flat roof prefabricated houses , panels not only play the role of the main structure but also contribute to creating a comfortable living environment. Thanks to their superior soundproofing, heat insulation and durability, panels help the house maintain a stable temperature, minimize noise and withstand harsh weather factors. Instead of using traditional construction materials such as cement, sand, and concrete, the application of panel technology not only helps optimize costs but also significantly shortens construction time.
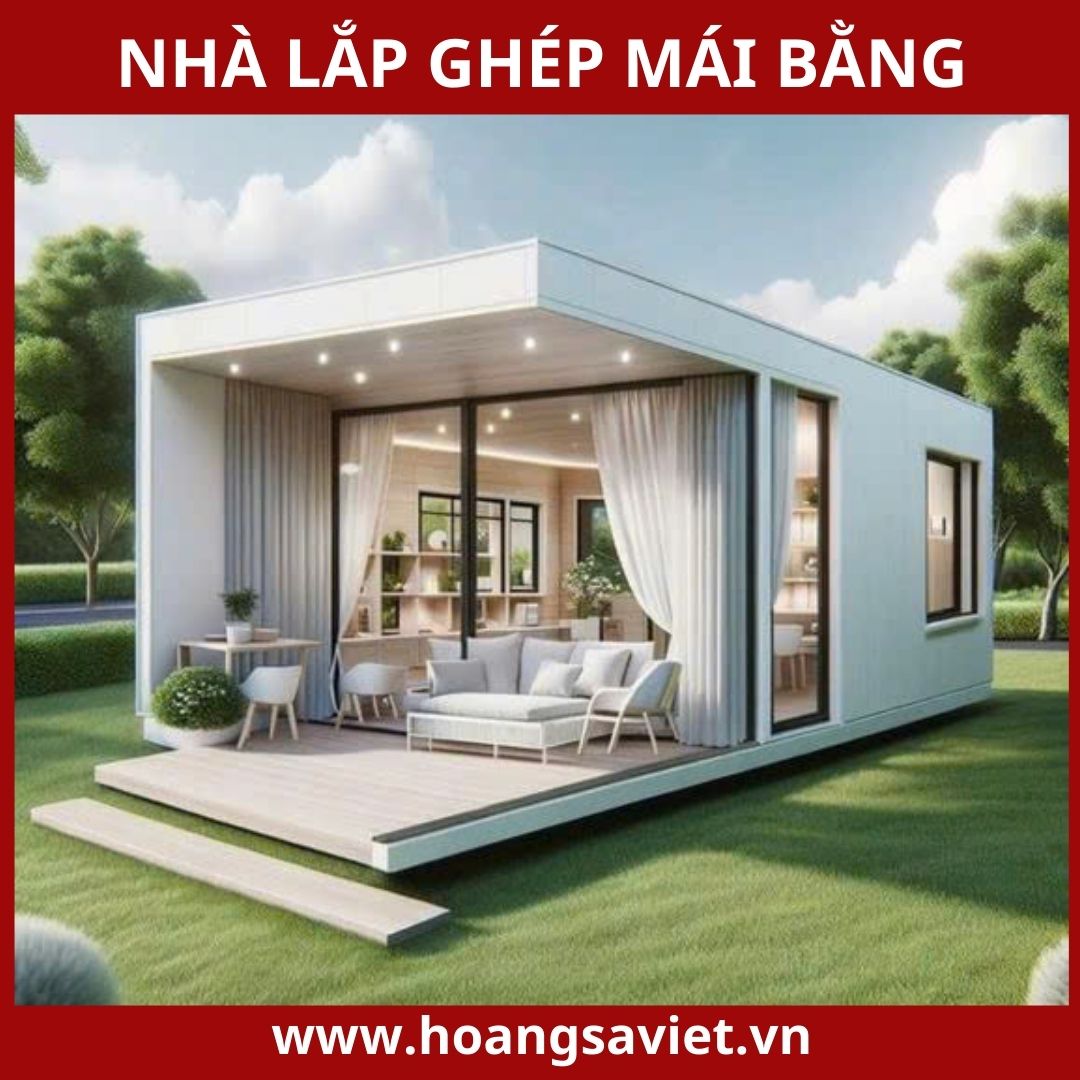
The process of constructing a prefabricated house with a flat roof is also very quick and convenient. The panels and components such as columns, rafters, braces, purlins, and doors are all cut and processed according to precise standards at the factory. They will then be transported to the construction site for assembly. With meticulous design and production, these panels are completely consistent with the predetermined drawings, helping the assembly of the house parts to take place accurately, quickly and easily. Thanks to the connecting bolt system, the entire structure of the house will become solid and stable without the need for complicated traditional construction methods.
Flat roof prefabricated houses are gradually becoming the ideal choice for those who want a modern, sustainable house, and save construction time. With the advantages of flexible design, cost savings and good resistance to harsh weather conditions, the panel prefabricated house model is definitely a smart housing solution for modern life.
SEE MORE ARTICLES
20 Latest Container House Models This Year
Check out the 50 most beautiful smart prefabricated house models!
Panel prefabricated houses are becoming increasingly popular thanks to their many outstanding advantages. First of all, the cost of building panel prefabricated houses is significantly lower than traditional construction methods. Thanks to the use of lightweight materials and factory-made components, the assembly process is quick, helping to shorten construction time. This not only saves labor costs but also optimizes completion time, meeting the urgent needs of many projects. In addition, panel prefabricated houses are highly mobile, easy to disassemble and move to many different locations without affecting the structure. Reusability is also a great advantage, helping to save resources and protect the environment.
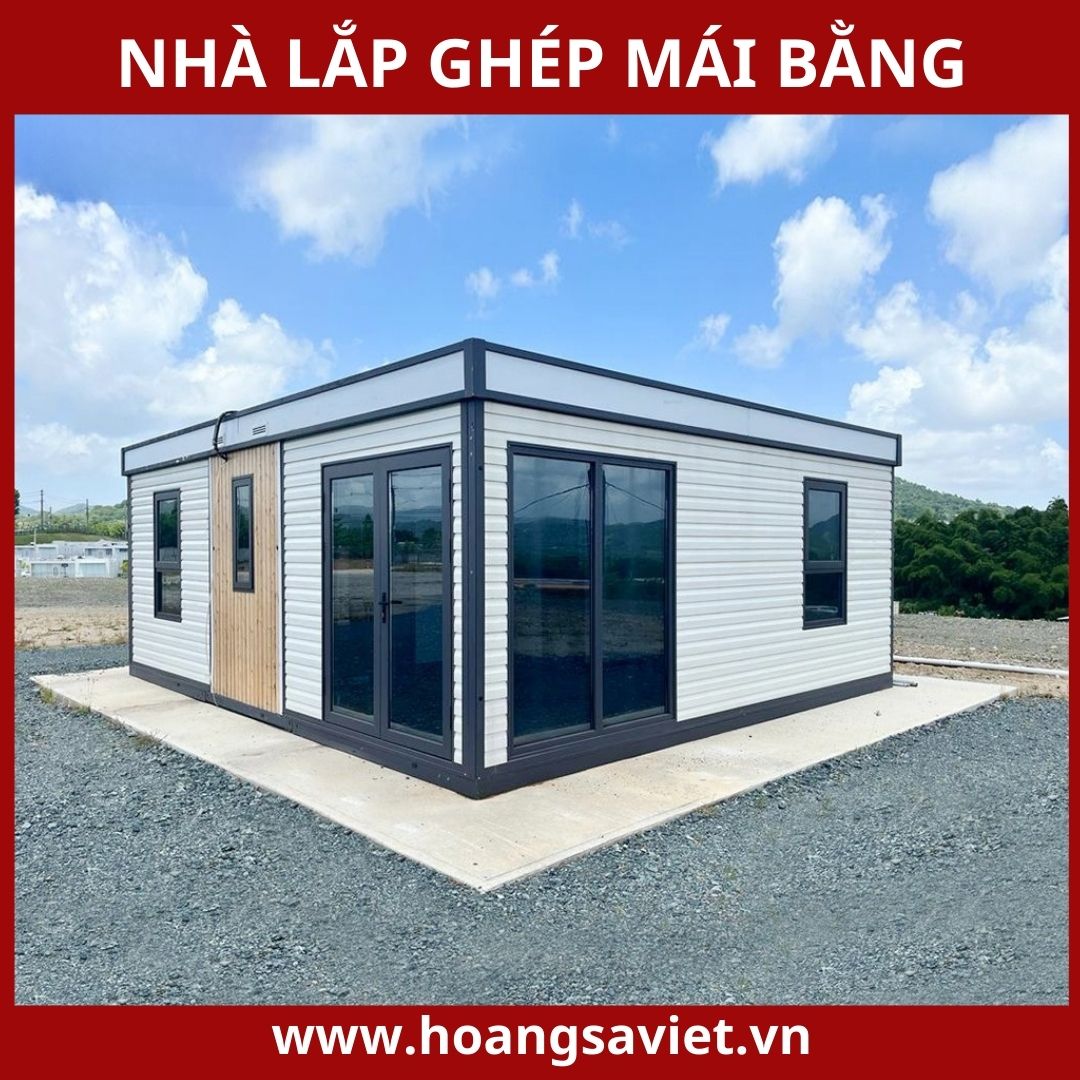
Panel prefabricated houses are also highly appreciated for their technical features, including good sound insulation, heat insulation and fire resistance. The panels are designed with multiple layers of protection, ensuring that the house can maintain a stable temperature inside, resist noise from the outside environment and have fire resistance, increasing safety for users. The panel construction method is also very flexible in design, allowing architects and designers to easily create many different types of houses, from houses, offices to temporary structures.
The panel roof prefabricated house model is a typical example of the combination of modernity and efficiency. With a flat roof design and lightweight but durable panels, the assembly process is quick and simple, helping to minimize construction time and additional costs. The panels act as both walls, partitions, and roofs for the house, creating a comfortable and convenient living space. Panel roof prefabricated houses are highly mobile, so they are very suitable for projects that require changing locations, and are easy to disassemble and reuse for many different purposes.
This type of house is often widely used in temporary works such as warehouses, factories, camps, or construction works for short-term purposes. In addition, thanks to the flexibility in design and high technical features, panel prefabricated houses are also used to build simple houses, resort huts, cafes, homestays or temporary tourist works. This not only brings convenience but also helps investors optimize costs and time during the construction process.
SEE MORE PRODUCTS:
Why should we build a flat roof prefabricated house?
Construction of prefabricated houses from panels is becoming the first choice for many projects, especially those that require quick construction solutions at the construction site. The construction process is optimized when all components of the house such as frames, columns, rafters, walls and roofs are manufactured exactly according to drawings at the factory. After completion, these components are transported to the construction site and the installation is quick, accurate, and does not take as much time as traditional construction methods.
The highlight of the flat roof prefabricated house is the flat roof design, completely different from traditional house models with Thai roof, curved roof or sloping roof. Thanks to this design, flat roof prefabricated houses are easily distinguishable and bring many outstanding advantages compared to other types of houses.
Save time and money: Since the panels are pre-manufactured to exacting specifications, the on-site assembly process is extremely quick and simple. This not only saves construction time but also reduces construction costs, from material costs to labor costs.
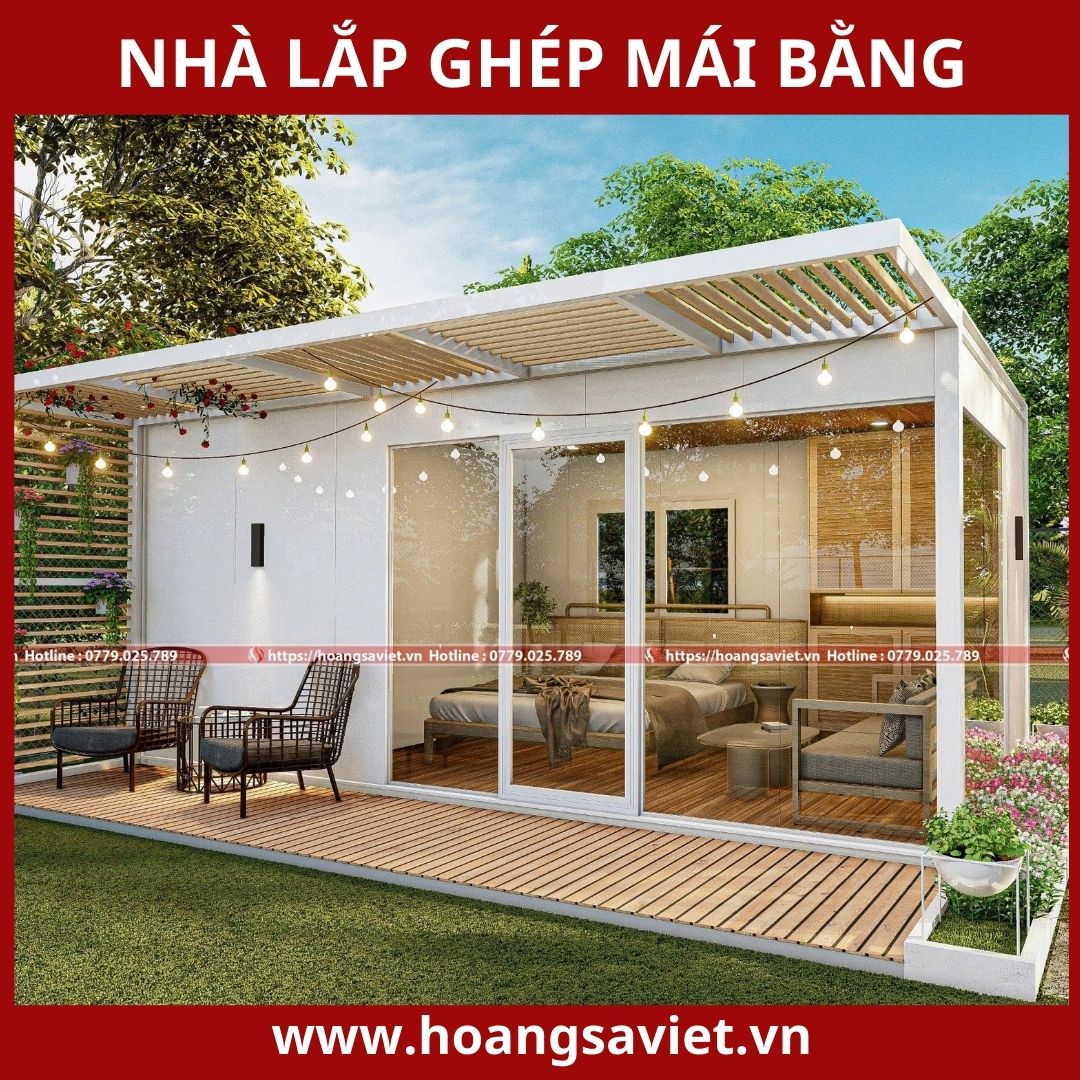
Easy to move and dismantle: With high mobility, flat roof panel houses can be easily moved or dismantled without affecting the structure. This is especially useful when changing the location of the building or when using prefabricated houses for temporary projects such as offices, warehouses, or worker housing.
High durability: Panels used in prefabricated houses are often made from high-quality materials, with good durability and load-bearing capacity. They not only help protect the house from harsh weather factors such as rain and wind, but also ensure the longevity of the building throughout its use.
SEE MORE ARTICLES
Construction of complete prefabricated houses under 200 million
Check out the 50 most beautiful smart prefabricated house models!
Diverse design: Flat-roofed panel houses offer great flexibility in design. With the ability to customize size and style, flat-roofed prefabricated houses can meet many different needs, from family homes, offices to commercial buildings. The diversity in design also helps optimize the usable space and bring a comfortable living experience to users.
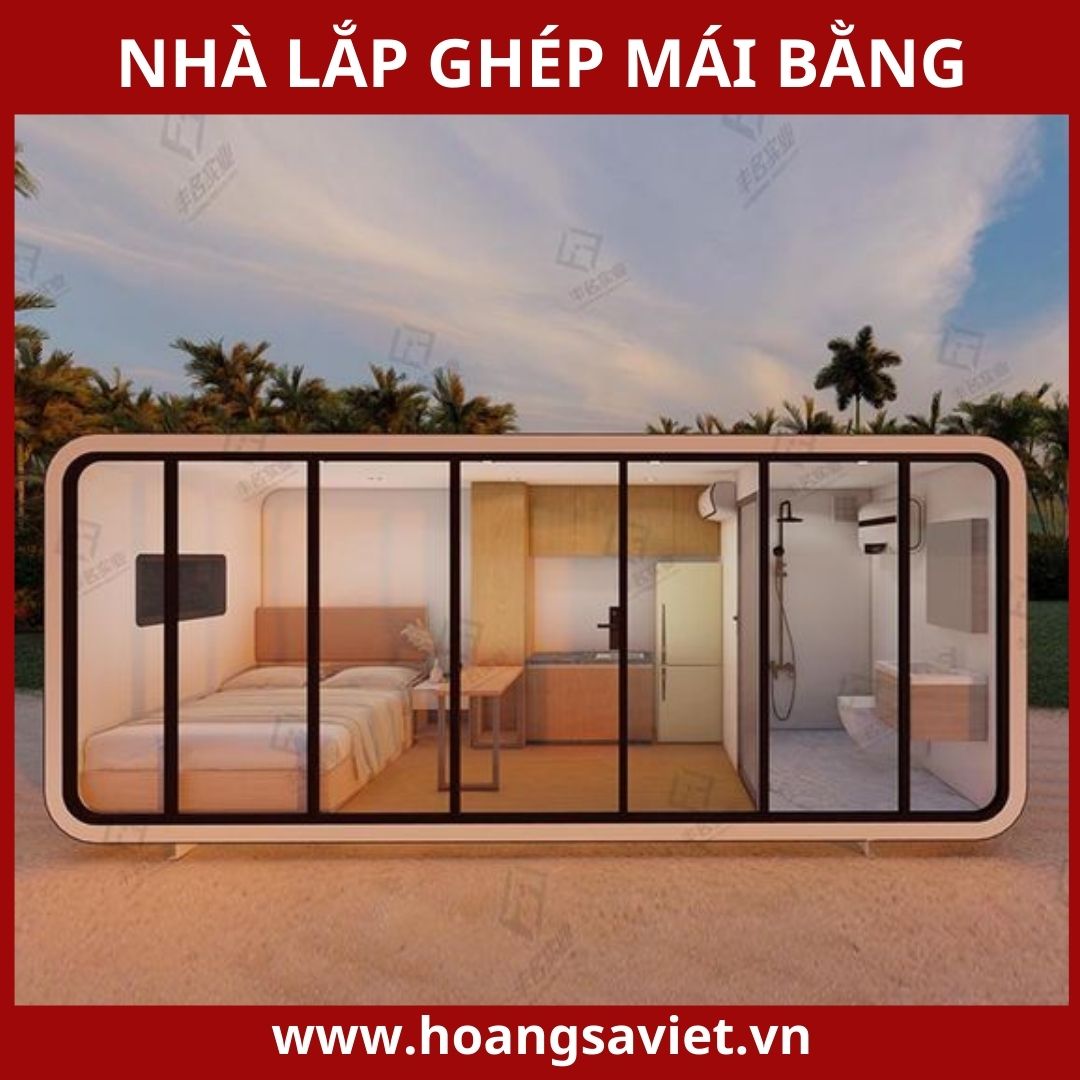
Environmentally friendly: Using panels in prefabricated house construction not only helps reduce waste during construction but also contributes to environmental protection. Panels are often made from recyclable materials, helping to reduce pollution and limit negative impacts on the ecosystem. After dismantling, panels can also be reused, bringing sustainable value to the project.
Thanks to these outstanding advantages, flat-roof panel houses are becoming the top choice for modern construction projects, providing the perfect combination of efficiency, savings and environmental friendliness.
SEE MORE PRODUCTS:
Applications of flat roof prefabricated houses
Flat roof prefabricated houses are gradually becoming a popular construction solution thanks to their convenient and versatile design, suitable for many different purposes. With advantages such as low cost, fast construction time and high flexibility, flat roof prefabricated houses have been widely applied in many fields. Below are some common applications of the flat roof prefabricated house model:
1. Temporary housing and civil works: Flat-roofed prefabricated houses are the ideal solution for temporary housing projects. With the ability to be quickly disassembled, the house can be easily moved to many different locations when needed. These house models are often used as temporary housing for workers at construction sites, official housing or temporary housing when moving. In particular, this model is also popular in residential projects, serving households with the need for compact, convenient and cost-saving living space.
2. Site offices and temporary facilities: Construction projects often require temporary offices on site for management and operations. Flat roof prefabricated houses meet this requirement perfectly thanks to their flexibility in installation and ability to withstand harsh weather conditions. Prefabricated offices save construction time and can be easily relocated when the project is finished.
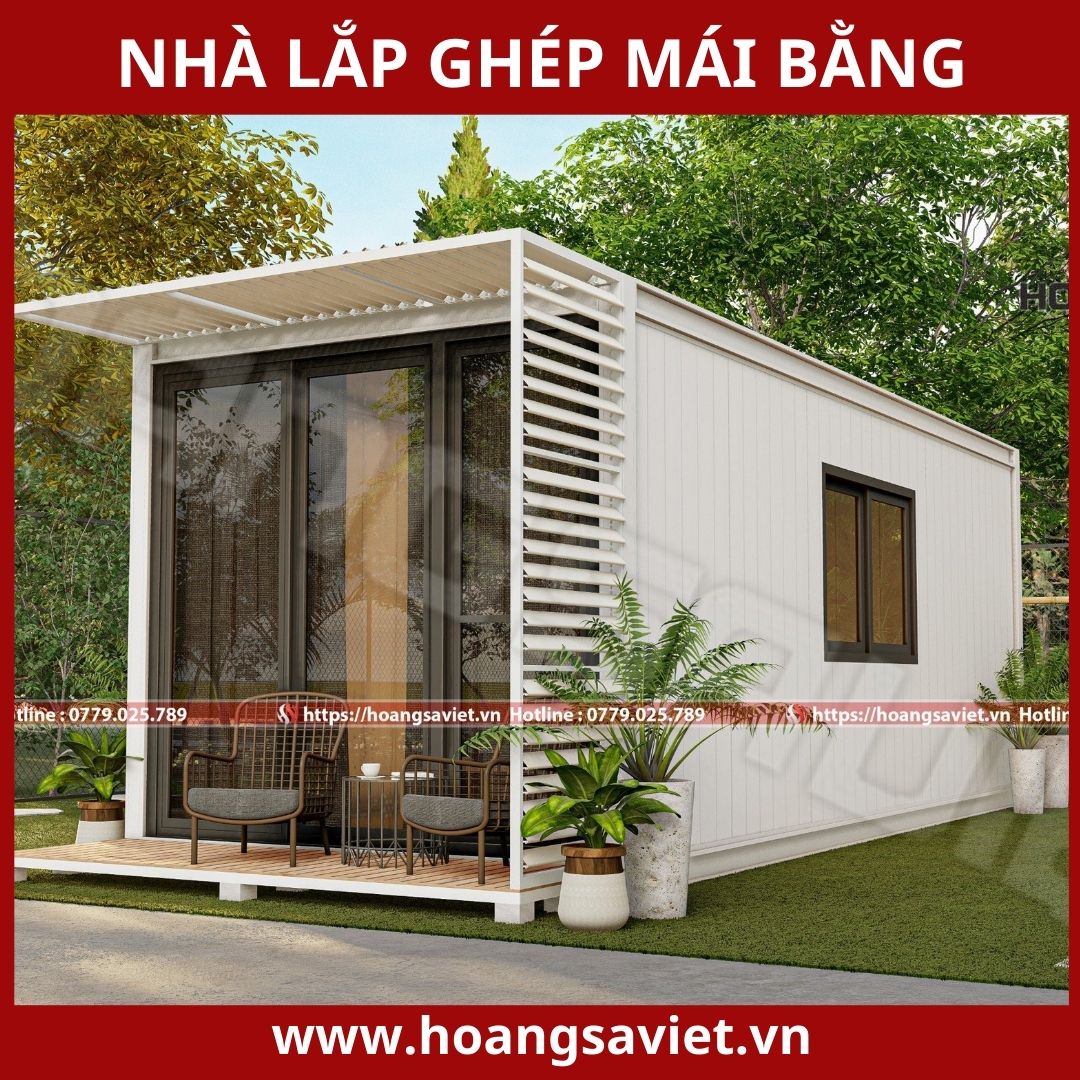
3. Warehouses and storage spaces: Flat-roofed prefabricated houses are also widely used in the construction of warehouses, storage spaces or small factories. These projects require spacious, durable spaces but require quick construction time and low cost. Flat-roofed prefabricated panel houses not only meet these requirements but also ensure the ability to protect goods from weather factors such as rain and sun.
4. Coffee shops, small shops and businesses: With flexibility in design, flat roof prefabricated houses are also applied to business areas such as coffee shops, small shops or product showrooms. These prefabricated houses can be custom designed according to the shop owner's own style, providing a modern, convenient business space and saving construction costs.
SEE MORE ARTICLES
20 Cheap Rural Prefabricated House Models
Check out the 50 most beautiful smart prefabricated house models!
5. Homestays and resorts: Resorts and homestays in tourist areas are also gradually favoring the flat-roofed prefabricated house model because of its quick construction and design flexibility. Prefabricated houses not only bring modern aesthetic beauty but also create a comfortable, close-to-nature resort space. Using prefabricated houses also helps save costs and easily expand or reduce the scale of the resort when necessary.
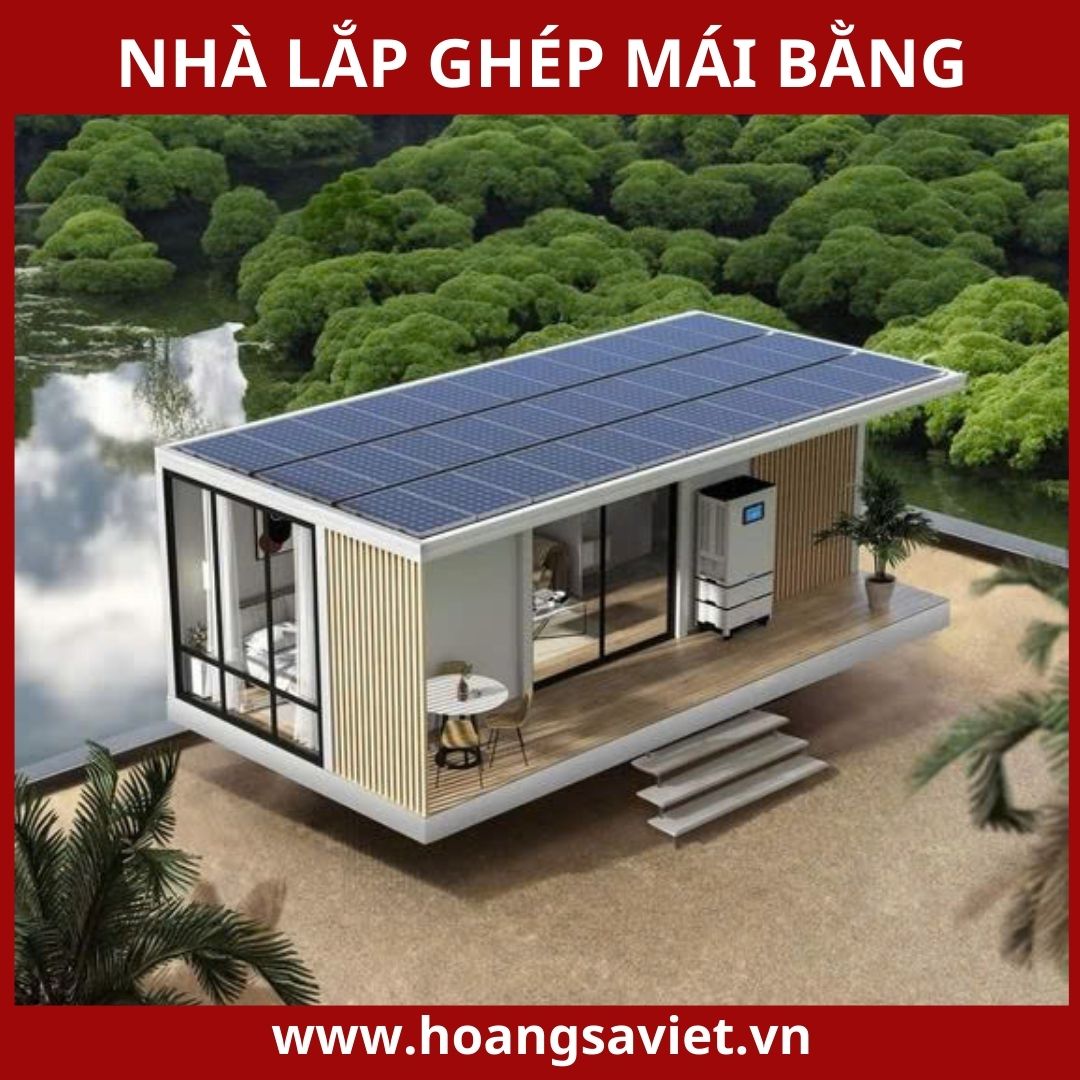
6. Boarding houses and dormitories for students and workers: Flat-roofed prefabricated houses are an ideal solution for boarding houses and dormitories for students and workers with compact areas and low construction costs. This model meets the need for comfortable but cost-effective accommodation, and is easy to upgrade or relocate when necessary.
7. Temporary medical and educational facilities: Temporary medical facilities such as field clinics, mobile clinics or temporary schools also benefit from the flat roof prefabricated house model. The quick construction and easy dismantling help to meet the needs of use in emergency situations.
Thanks to its convenience and many outstanding advantages, flat roof prefabricated houses are becoming an ideal choice for many types of constructions, from civil to commercial. The diversity in application helps flat roof prefabricated houses to develop more strongly in the future.
SEE MORE PRODUCTS:
content



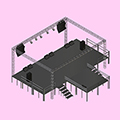
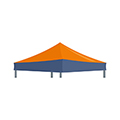



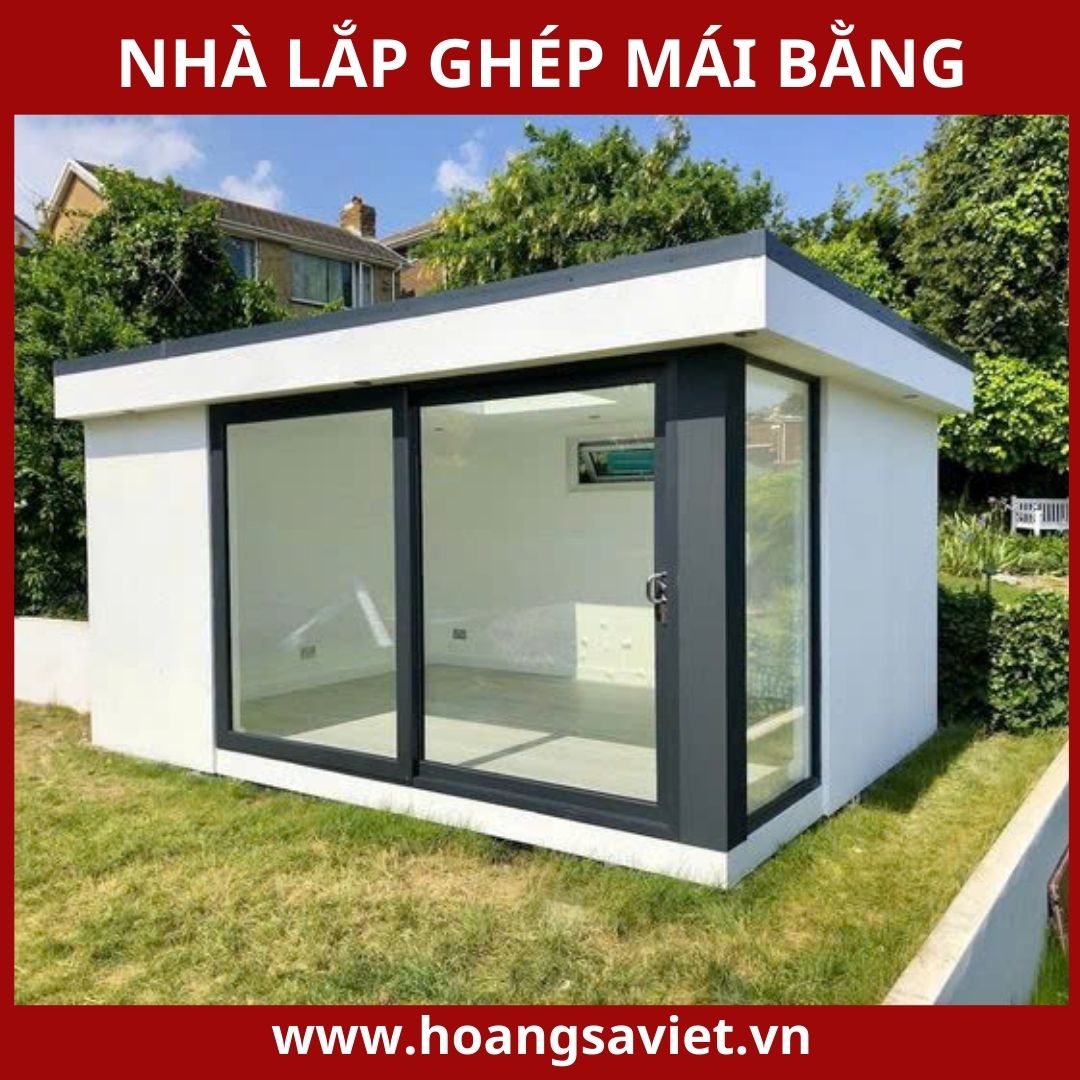
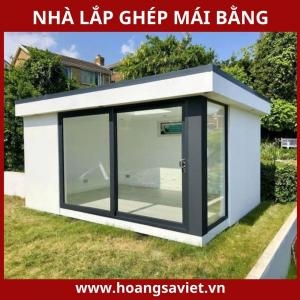
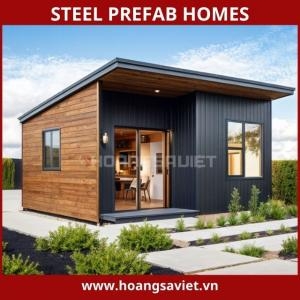
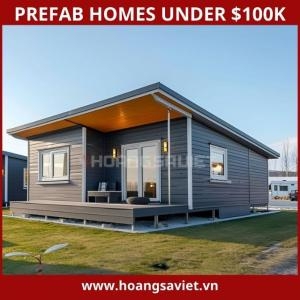
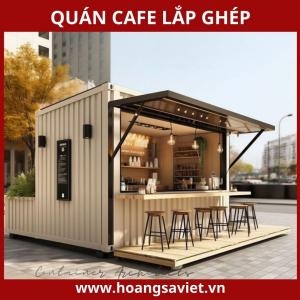
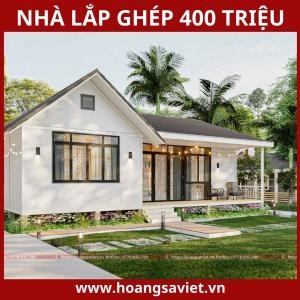
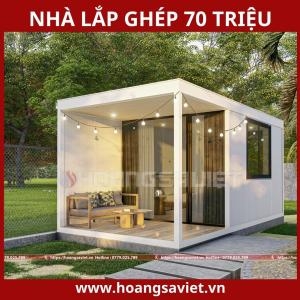
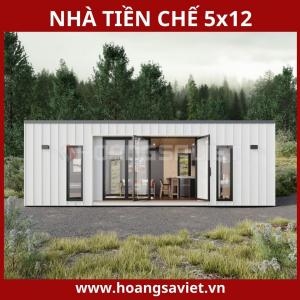
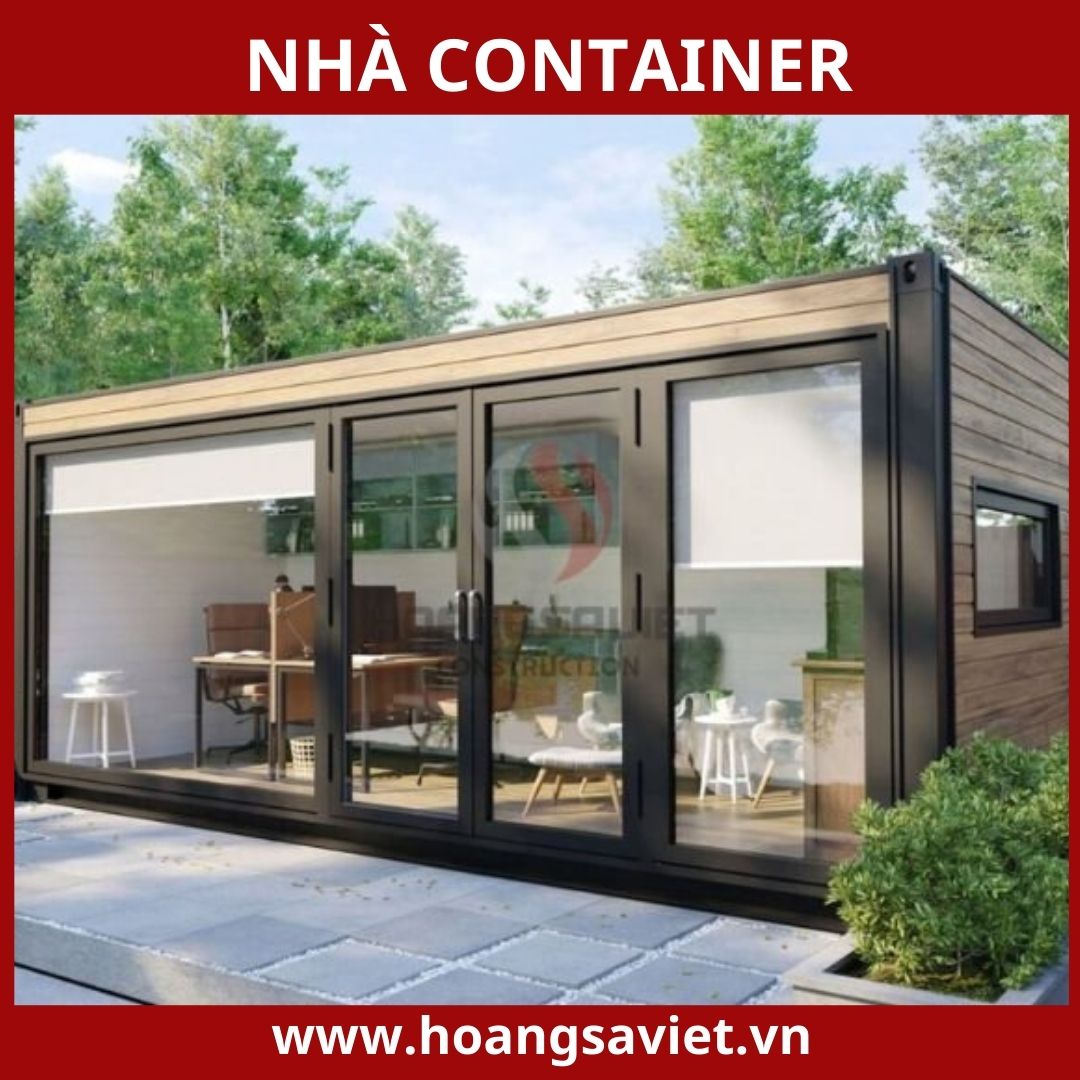
.jpg)
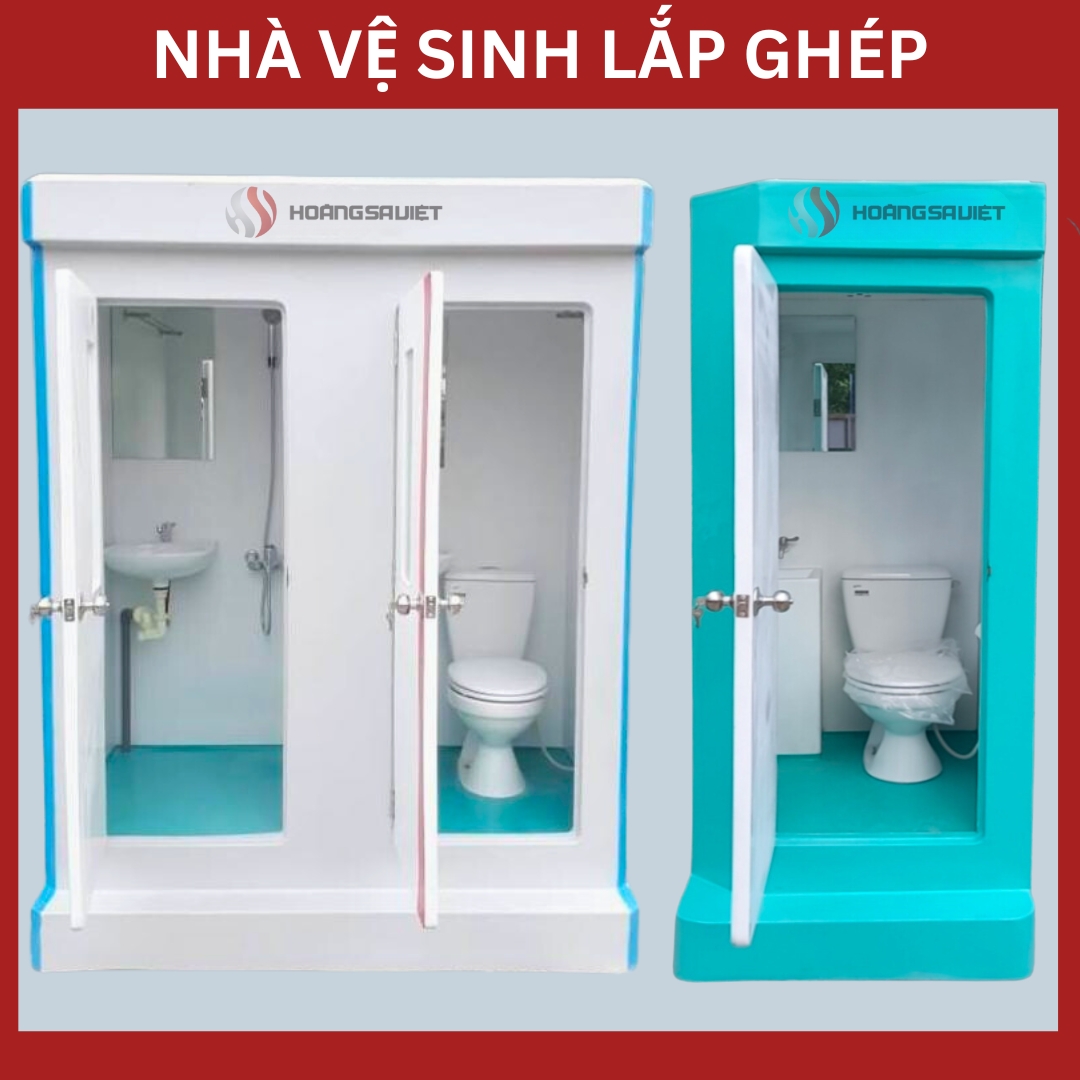
.jpg)
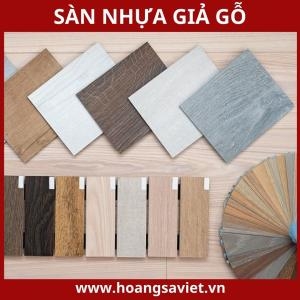
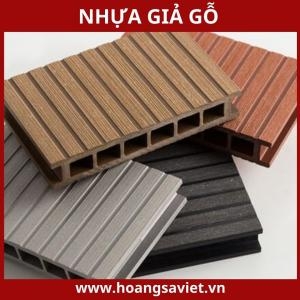
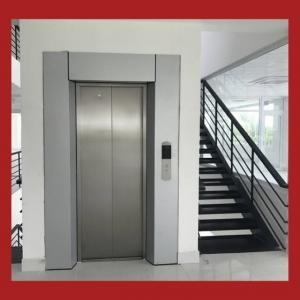
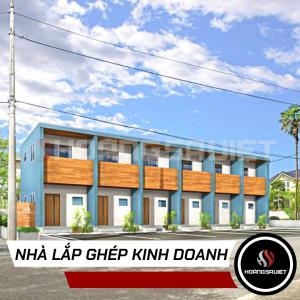
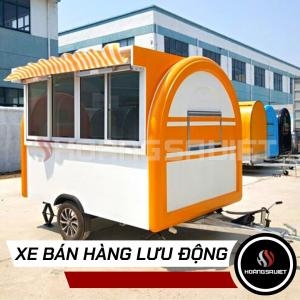
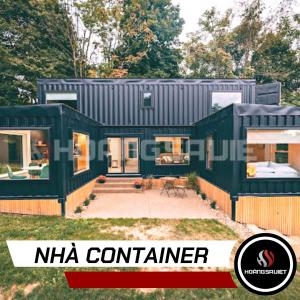
content