The system is processing. Please wait a moment!
Vui lòng lựa chọn loại báo giá!
- Home Product prefab modular house
Prefabricated Stilt House
TABLE OF CONTENTS
Prefabricated stilt houses are emerging as a modern construction trend, thanks to their flexibility, time savings and impressive beauty. Designed to meet both aesthetic and functional needs, prefabricated stilt house models are not only suitable for residential and resort needs, but also for business purposes. With their easy assembly and adaptability to many different styles and purposes, prefabricated stilt houses are increasingly popular. To help you find inspiration for your construction project, Hoang Sa Viet Construction would like to introduce a list of the most beautiful prefabricated stilt house models in 2024. These designs not only bring modern and unique beauty, but also optimize the efficiency of space use, giving you more options for upcoming construction projects. Let's explore and learn about prefabricated stilt house models to create the best living and working space for you and your family.
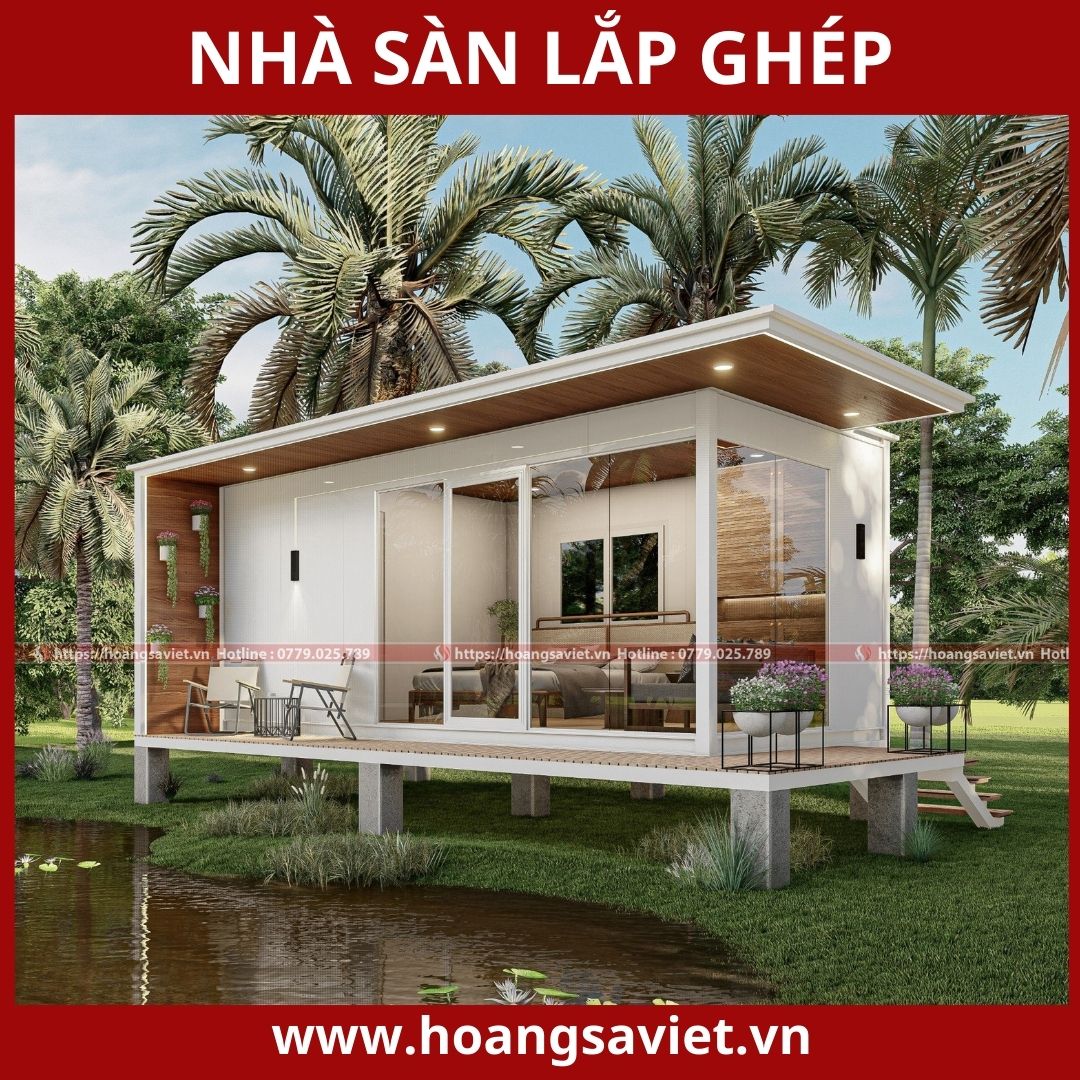
What is a prefabricated house?
Prefabricated houses, similar to smart prefabricated houses , are a modern form of construction based on the assembly of pre-manufactured modules or components. This construction method offers many outstanding advantages, from saving time and construction costs to the ability to flexibly customize according to the needs and preferences of each family. The modules of prefabricated houses are designed with high precision at the factory, then transported to the construction site and assembled together to form a complete house.
One of the biggest advantages of prefabricated houses is their flexibility and convenience. The modules can be manufactured and assembled quickly, which shortens the construction time compared to traditional construction methods. This not only saves on labor costs but also minimizes the impact on the surrounding environment. Furthermore, the assembly of the modules can be carried out with little impact from weather conditions, ensuring that the construction progress is maintained steadily.
SEE MORE ARTICLES
20 Latest Container House Models This Year
Check out the 50 most beautiful smart prefabricated house models!
The ability to customize to each family's needs and style is another outstanding advantage of prefabricated stilt houses. Homeowners can easily adjust the design, arrange the rooms, and choose finishing materials to create a living space that suits their needs and personal aesthetic style. In addition, modules can be added or replaced easily, allowing the house to always meet changes in future needs. Thanks to these advantages, prefabricated stilt houses not only bring convenience during the construction process but also create a flexible and modern living space, in line with today's smart construction trend.
Prefabricated stilt houses not only provide flexibility in design and construction, but also ensure high quality and durability. The materials used in the production of modules have all been quality tested, ensuring good resistance to weather and environmental impacts. This helps the house have a long life, while maintaining aesthetics and safety throughout the use process.
With outstanding advantages in terms of flexibility, cost savings and high customizability, prefabricated stilt houses are becoming the priority choice of many modern families. This is not only an economically effective construction solution but also brings a convenient, comfortable and stylish living space. Consider prefabricated stilt houses if you are looking for a smart and advanced housing construction solution.
SEE MORE PRODUCTS:
Structure of prefabricated stilt house
Prefabricated stilt houses are made from a smart combination of prefabricated components and modules, creating a complete house with many outstanding advantages. Below are the main elements that make up the structure of a prefabricated stilt house :
-
Sturdy frame : This is the most important component of a prefabricated house, usually made from materials such as steel, wood or aluminum. The frame plays a major role in bearing the load and creating a solid structure for the house. The choice of material for the frame depends on the requirements for durability, aesthetics and the ability of the house to withstand different environmental conditions.
-
Columns and beams : Columns and beams are used to bear the load and resist the force in the prefabricated house. They are designed and positioned to ensure the stability and safety of the house. These columns and beams are also often made from sturdy materials such as steel or wood, ensuring good load-bearing capacity and prolonging the life of the structure.
-
Prefabricated modules : Prefabricated stilt houses are made up of pre-manufactured modules, each module can be a single room such as a bedroom, living room, kitchen, or an entire floor. These modules are designed with the necessary dimensions and features, then assembled together to create a complete living space. The use of modules makes construction faster and more convenient.
-
Finishing materials : After the modules are assembled into a house, finishing materials are used to create the final surface and appearance of the house. These materials can include concrete, wood, glass, composite plastic or other materials depending on the design and requirements of the customer. These materials not only help to enhance the aesthetics but also ensure the factors of soundproofing, insulation and durability of the house.
-
Electrical and water systems and other utilities : The prefabricated stilt house is also equipped with electrical and water systems and other utilities such as air conditioning, ventilation systems, lighting systems, and household appliances. These systems are installed synchronously and completely during the construction process, ensuring that the house is fully equipped and meets all the living needs of the family.
-
Flexible and diverse design : One of the outstanding advantages of prefabricated stilt houses is the ability to customize according to the needs and style of each family. Homeowners can easily adjust the design, arrange the rooms, and choose finishing materials to create a living space that suits their needs and aesthetic style.
Prefabricated stilt houses not only bring flexibility and convenience in design and construction, but also ensure high quality and durability. This is a modern construction solution, saving time and costs, suitable for many different purposes from housing, offices to public and commercial works. With outstanding advantages, prefabricated stilt houses are increasingly becoming a popular construction trend.
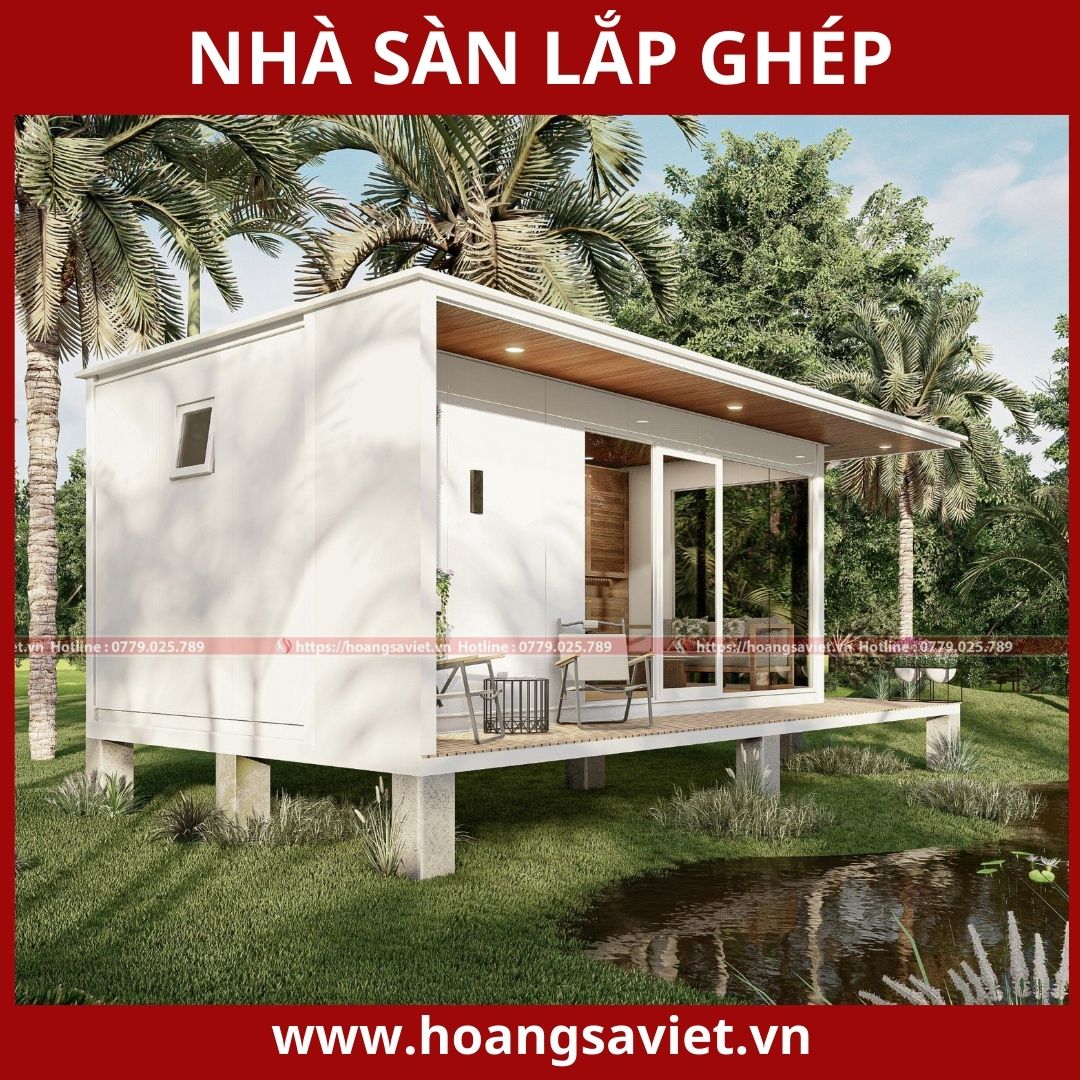
Extremely beautiful prefabricated house designs
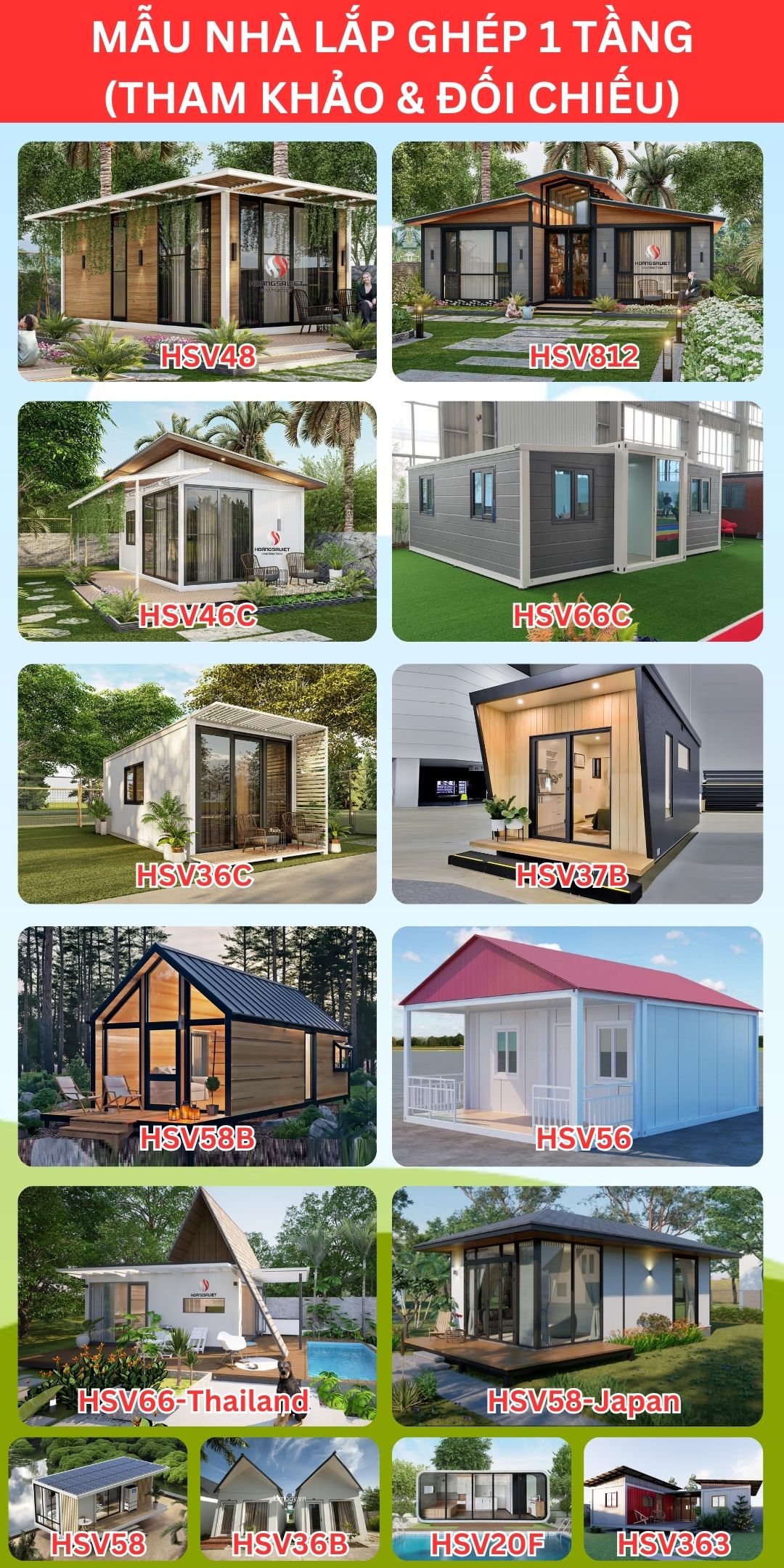
SEE MORE PRODUCTS:
Compact and simple prefabricated stilt house design
The simple and beautiful stilt house model is a trendy choice for those who love minimalism and sophistication. This design focuses on rationally arranging space and maximizing natural light, creating an elegant and comfortable living environment. With a simple but no less luxurious architecture, this stilt house model often uses natural materials such as wood, glass, and steel to create a beauty in harmony with nature.
The simple interior design of the stilt house is also emphasized. The furniture is often neatly designed, with minimalist lines and neutral colors, making the space more spacious and airy. The living room is often designed to be open, connecting to the kitchen and dining area, creating a spacious and comfortable common living space.
SEE MORE ARTICLES
20 Latest Container House Models This Year
Check out the 50 most beautiful smart prefabricated house models!
The bedrooms in the stilt house are designed with large windows, bringing a feeling of closeness to nature and creating a quiet, relaxing resting space. The bathroom and other functional areas are also arranged for convenience and ease of use while still maintaining sophistication and aesthetics.
One of the highlights of the simple style stilt house model is the ability to maximize natural light. Large windows and glass doors are widely used, allowing sunlight to flood the space, helping to save energy and bring a feeling of openness and coolness. In addition, the use of green areas in the design also contributes to creating a living space close to and in harmony with nature.
Overall, the simple style of the beautiful stilt house not only brings convenience and comfort but also shows the owner's delicate aesthetic taste. This is the ideal choice for those who want a modern, airy and environmentally friendly living space.
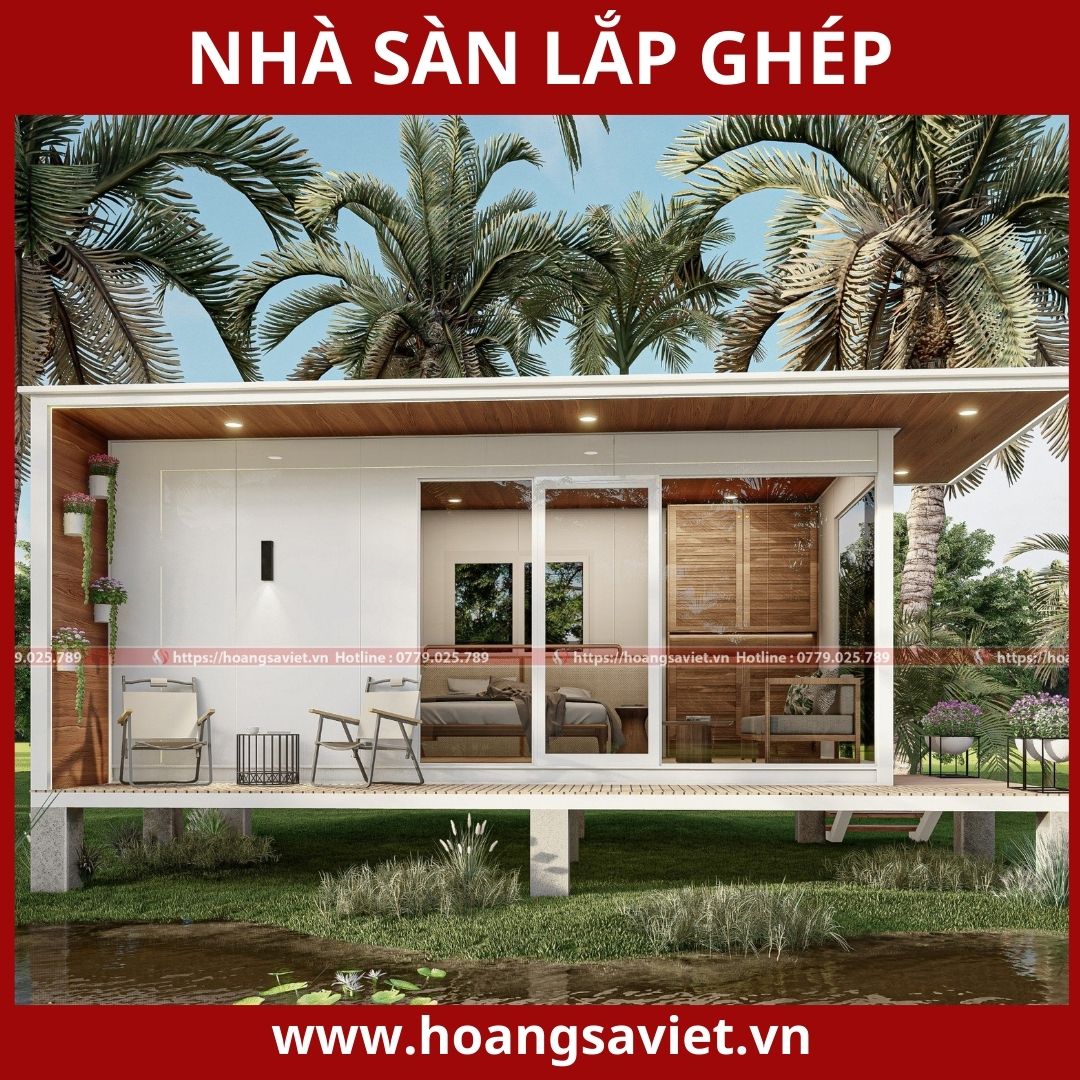
SEE MORE PRODUCTS:
Beautiful, modern prefabricated stilt house model
With modern design, prefabricated stilt houses bring youthful beauty and advanced style, meeting modern architectural trends. Using contemporary materials and structures, these house models often have open spaces, unique structures and a great combination of technology and design. Modern prefabricated stilt houses not only ensure aesthetics but also optimize functionality, bringing a classy and comfortable living experience.
Materials such as steel, glass, composite wood, and lightweight compounds are used to create the frame and surface of the prefabricated stilt house, helping to reduce the weight of the structure and increase durability. The open space design with large windows and sliding glass doors not only creates an airy feeling but also helps maximize natural light, save energy and bring closeness to nature.
Modern prefabricated houses often incorporate advanced technologies such as smart electrical systems, efficient air conditioning, and other energy-saving solutions. Smart electrical systems allow homeowners to control electronic devices remotely, enhancing convenience and safety. High-quality insulation and soundproofing materials help maintain a stable temperature in the house, creating a comfortable living environment regardless of the weather conditions outside.
SEE MORE ARTICLES
20 Latest Container House Models This Year
Check out the 50 most beautiful smart prefabricated house models!
The architecture of modern prefabricated stilt houses also focuses on optimizing living space. Functional spaces such as living room, kitchen, bedroom and bathroom are arranged reasonably, creating a harmonious connection between living areas. The living room is often designed to be open, directly connected to the dining area and kitchen, creating a spacious and cozy common living space.
In addition, the use of green areas in the design of modern prefabricated houses also contributes to creating an environmentally friendly living space. Balconies, small gardens or green areas are arranged alternately, bringing a feeling of relaxation and closeness to nature.
Overall, modern prefabricated stilt houses not only bring youthful beauty and advanced style but also meet all the needs of a modern, comfortable and sustainable living space. This is the ideal choice for those who want to own a house with a breakthrough and creative design.
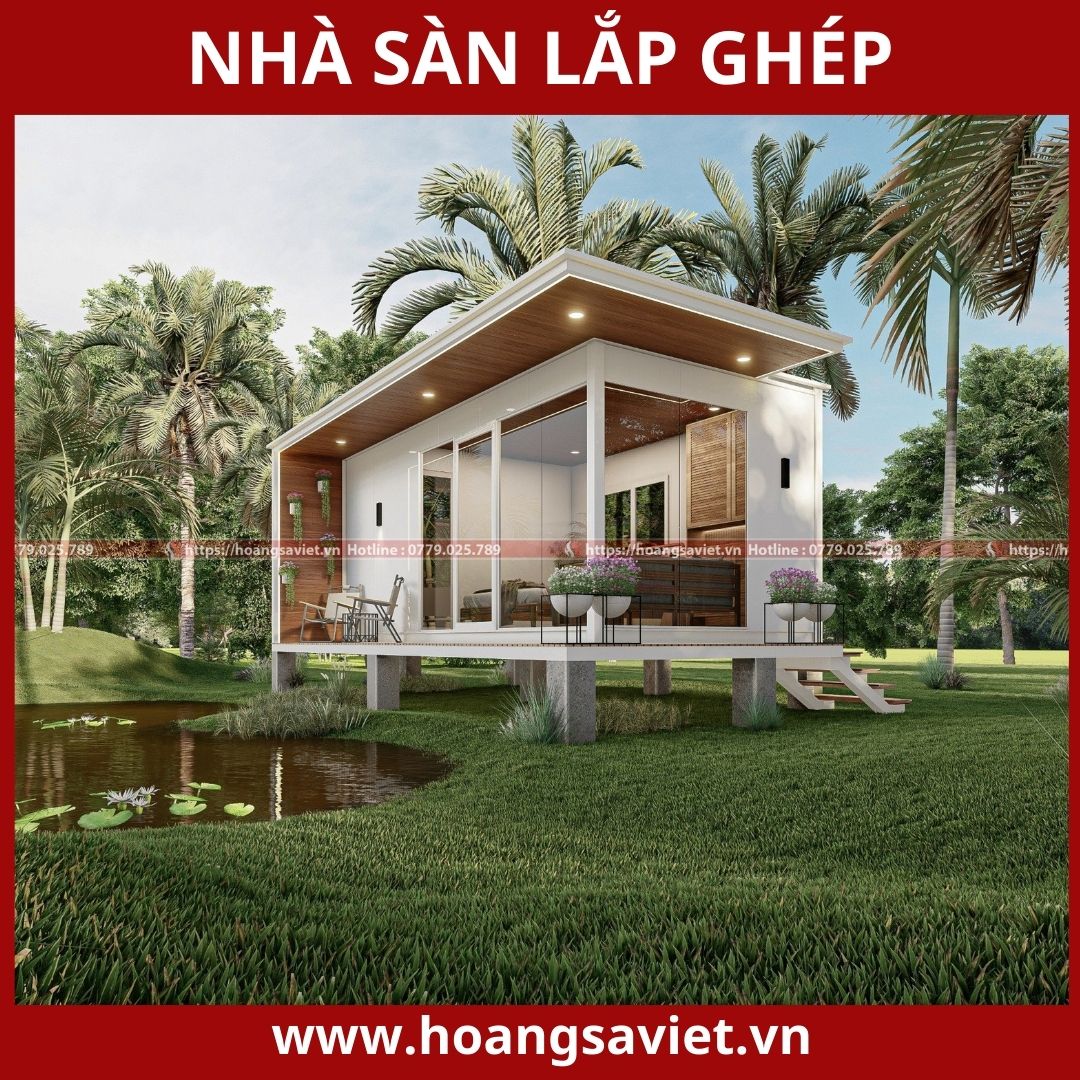
Wooden prefabricated stilt house model
Wooden stilt houses bring a cozy and close-to-nature space, the perfect choice for those who love rusticity and natural beauty. With a delicate combination of natural materials and smart design, these houses not only create a harmonious living space but also bring a feeling of relaxation and comfort.
Using wood as the main material, the prefabricated stilt house makes the most of the natural and unique beauty of each wood grain. Wood not only brings a warm and friendly feeling but also has the ability to regulate the air, helping the living space to always be airy and comfortable. The delicate architectural details, from precise joints to natural wood grain, all contribute to creating a rustic and unique beauty for the house.
The smart design of the wooden prefabricated house focuses on maximizing space and natural light. Large windows, sliding glass doors and open balconies not only create an airy feeling but also help connect the living space inside with the natural scenery outside. In addition, the use of environmentally friendly materials such as recycled wood and other natural compounds also helps to minimize negative impacts on the environment.
SEE MORE PRODUCTS:
The interior space of the wooden prefabricated house is reasonably arranged and optimized for daily activities. The living room is often designed to be open, directly connected to the kitchen and dining area, creating a spacious and cozy common living space. The bedrooms are arranged separately, ensuring privacy and quiet for family members. The bathroom and toilet are fully equipped with modern amenities, ensuring convenience and comfort.
In addition, prefabricated wooden stilt houses are also highly customizable, allowing homeowners to flexibly change the design and interior layout according to their preferences and needs. Finishing materials such as paint, varnish and different types of wood also help create a variety of styles and colors, from classic to modern, suitable for all aesthetic tastes.
Overall, the wooden stilt house not only brings a cozy and close-to-nature living space but also meets all requirements for comfort, aesthetics and sustainability. This is the ideal choice for those who want to own a house that is both beautiful and environmentally friendly.
SEE MORE ARTICLES
20 Latest Container House Models This Year
Check out the 50 most beautiful smart prefabricated house models!
Flat roof prefabricated house model
Flat-roofed prefabricated stilt houses bring traditional and elegant beauty, a perfect combination of classical architecture and modernity. With flat roof design, these houses not only create an open and airy living space but also ensure effective protection against the effects of harsh weather.
One of the outstanding advantages of flat roof prefabricated houses is the ability to take advantage of the space on the roof. The flat roof can be turned into a utility area such as a terrace, rooftop garden or outdoor relaxation area. This not only helps to expand the living space but also creates a green area, close to nature, bringing a feeling of relaxation and peace to the homeowner.
The flat roof design also helps to optimize the use of natural light and ventilation. Large windows, sliding glass doors and open spaces allow natural light to spread throughout the interior space, creating a bright and airy living environment. The natural ventilation system is also optimized, keeping the air fresh and pleasant.
Architecturally, the flat-roofed prefabricated house brings an elegant and modern beauty. The combination of natural materials such as wood, stone and modern materials such as glass and metal creates a harmonious and elegant beauty. The architectural details are carefully crafted, from simple but sophisticated lines to the reasonable arrangement of spaces, creating a perfect architectural whole.
SEE MORE ARTICLES
20 Latest Container House Models This Year
Check out the 50 most beautiful smart prefabricated house models!
The weather resistance of a flat roof prefabricated house is also a big plus. The flat roof is designed to be sturdy and durable, waterproof, strong and unaffected by weather factors such as rain, wind or sun. This ensures that the house is always sturdy and safe in all weather conditions.
In addition, prefabricated flat-roofed houses are also highly flexible in design and construction. The modules and components of the house are prefabricated and quickly assembled at the construction site, helping to save time and construction costs. The use of lightweight but sustainable materials also helps to reduce the load on the construction, while minimizing negative impacts on the environment.
In short, the flat roof prefabricated house not only brings traditional and elegant beauty but also creates an open, airy and comfortable living space. With advantages in design, weather resistance and flexibility in construction, this is definitely the ideal choice for those who want to own a beautiful, modern and sustainable house.
content



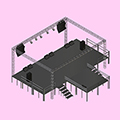
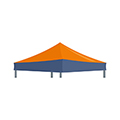



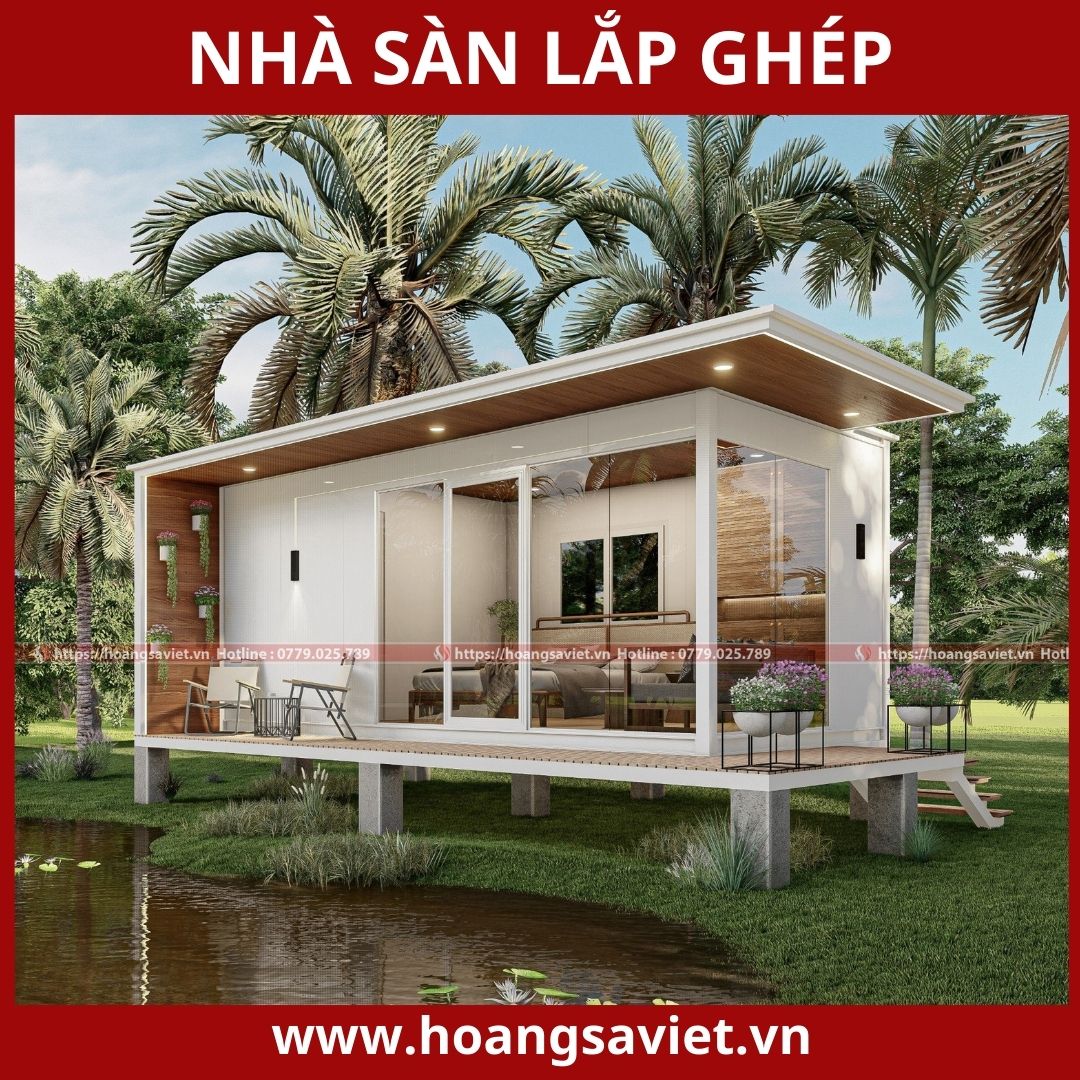
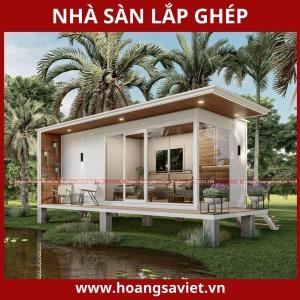
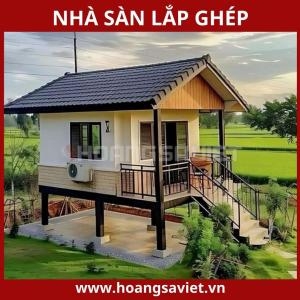
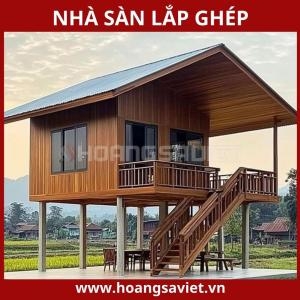

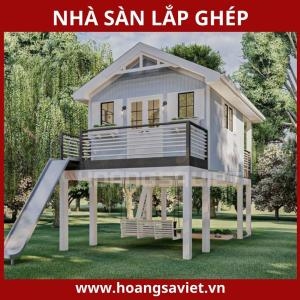
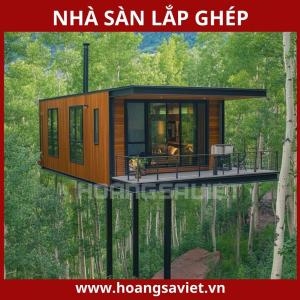

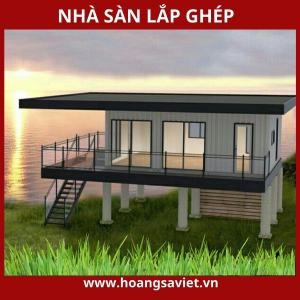
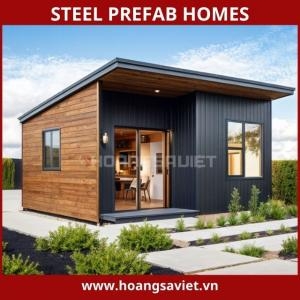
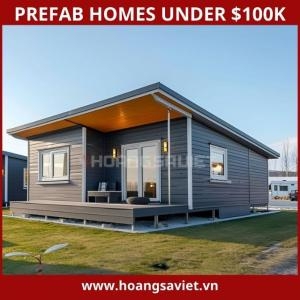
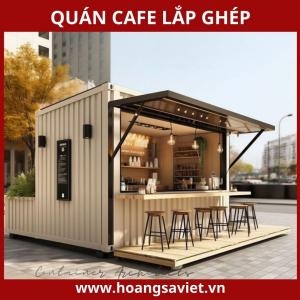
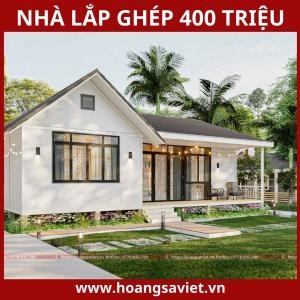
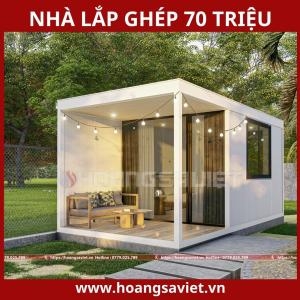
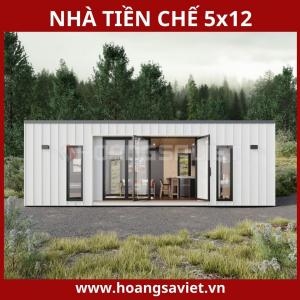
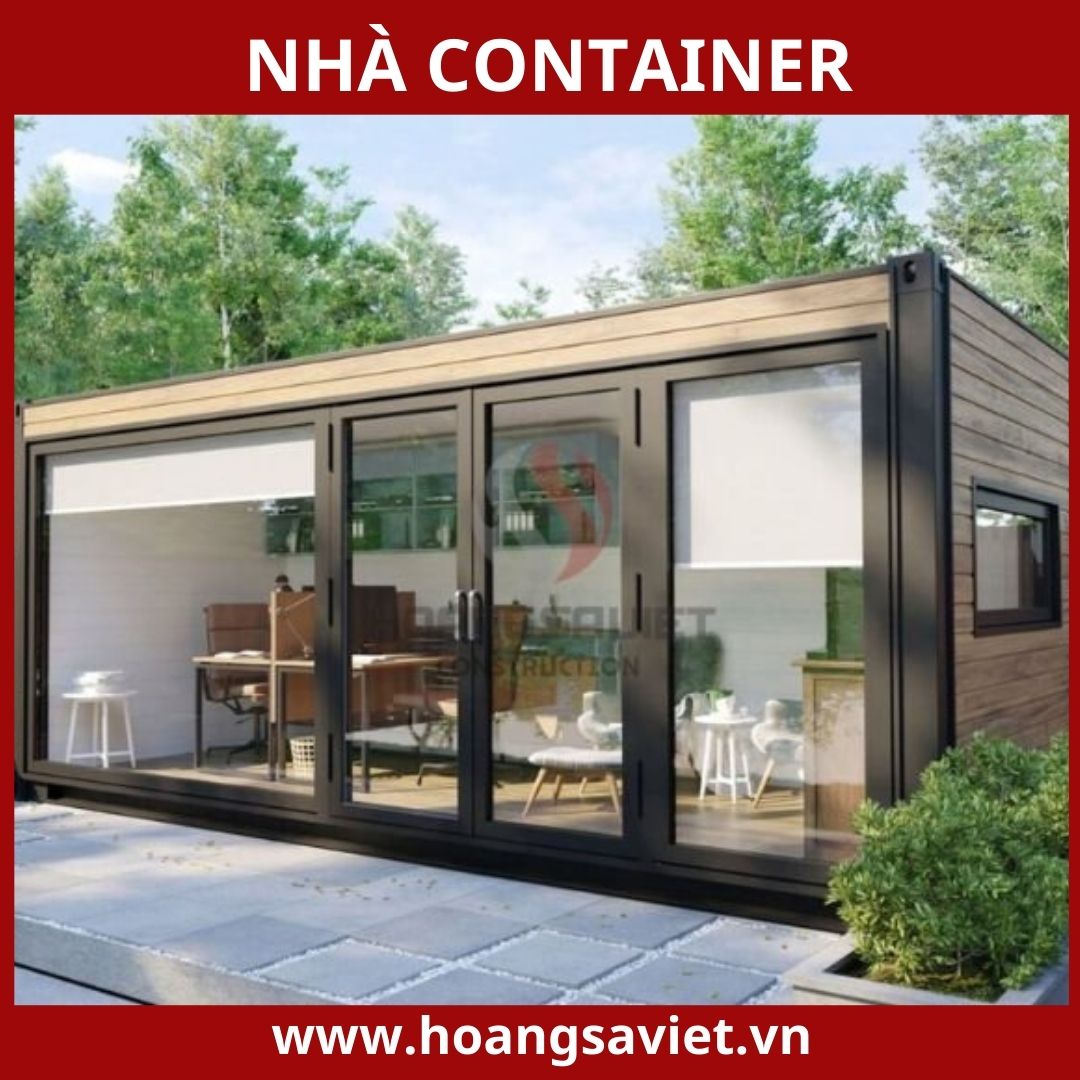
.jpg)
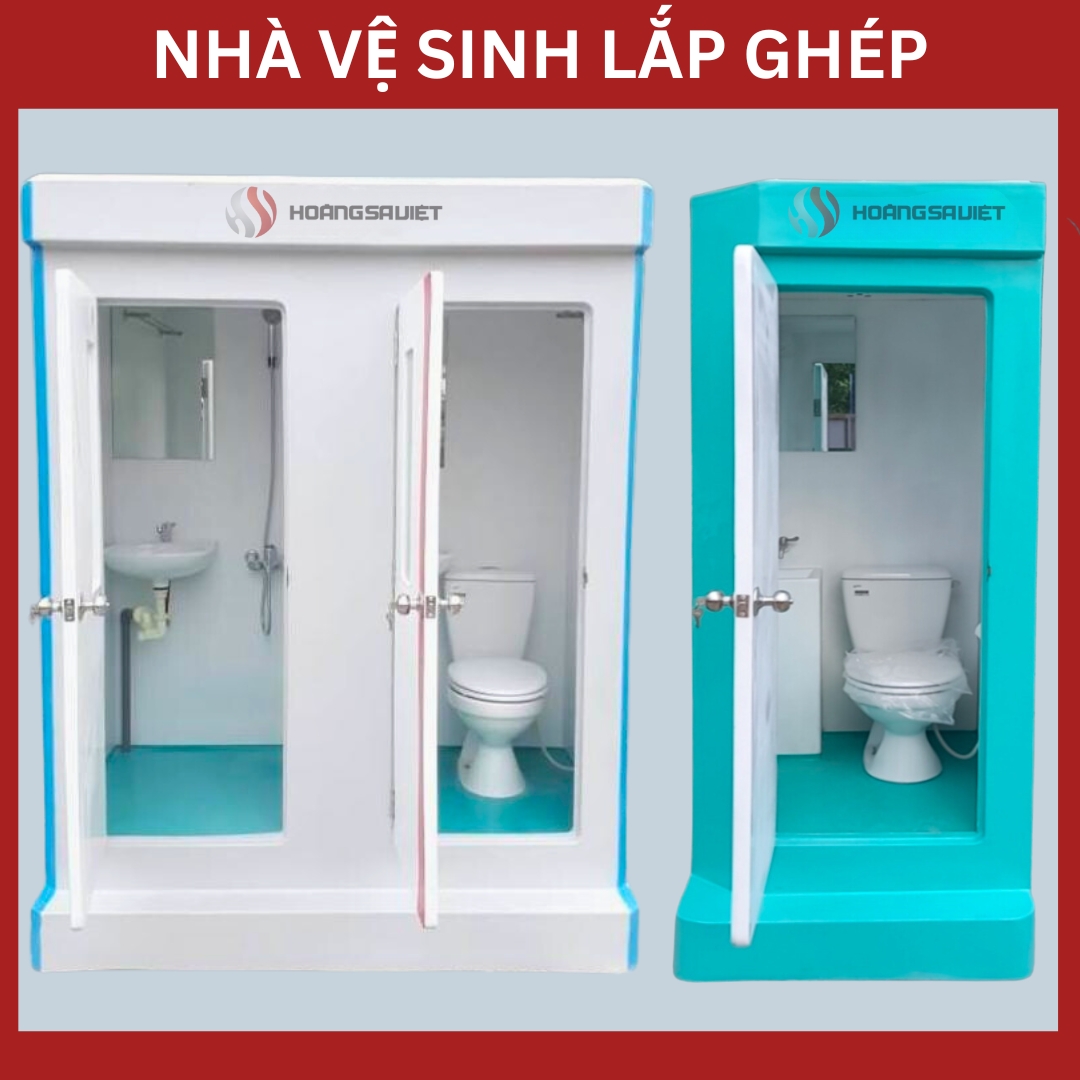
.jpg)
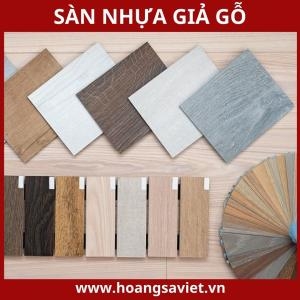
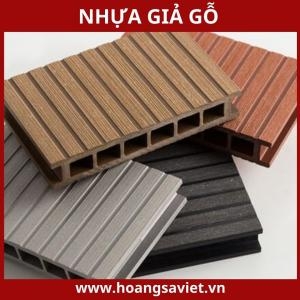
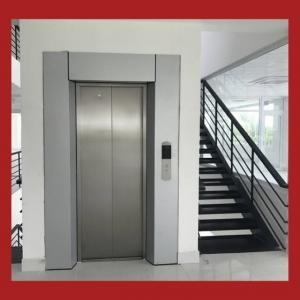
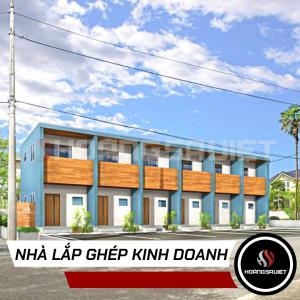
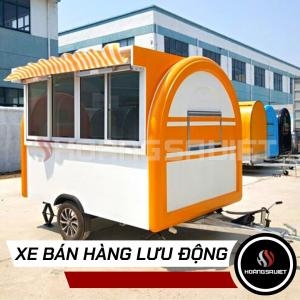
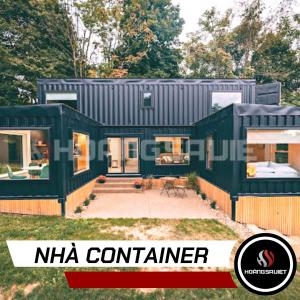
content