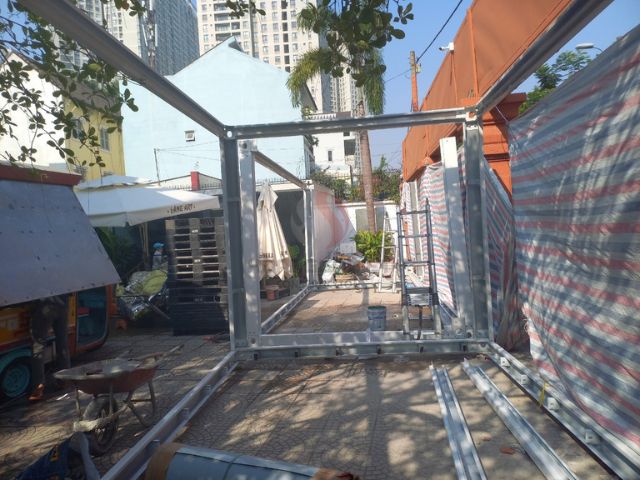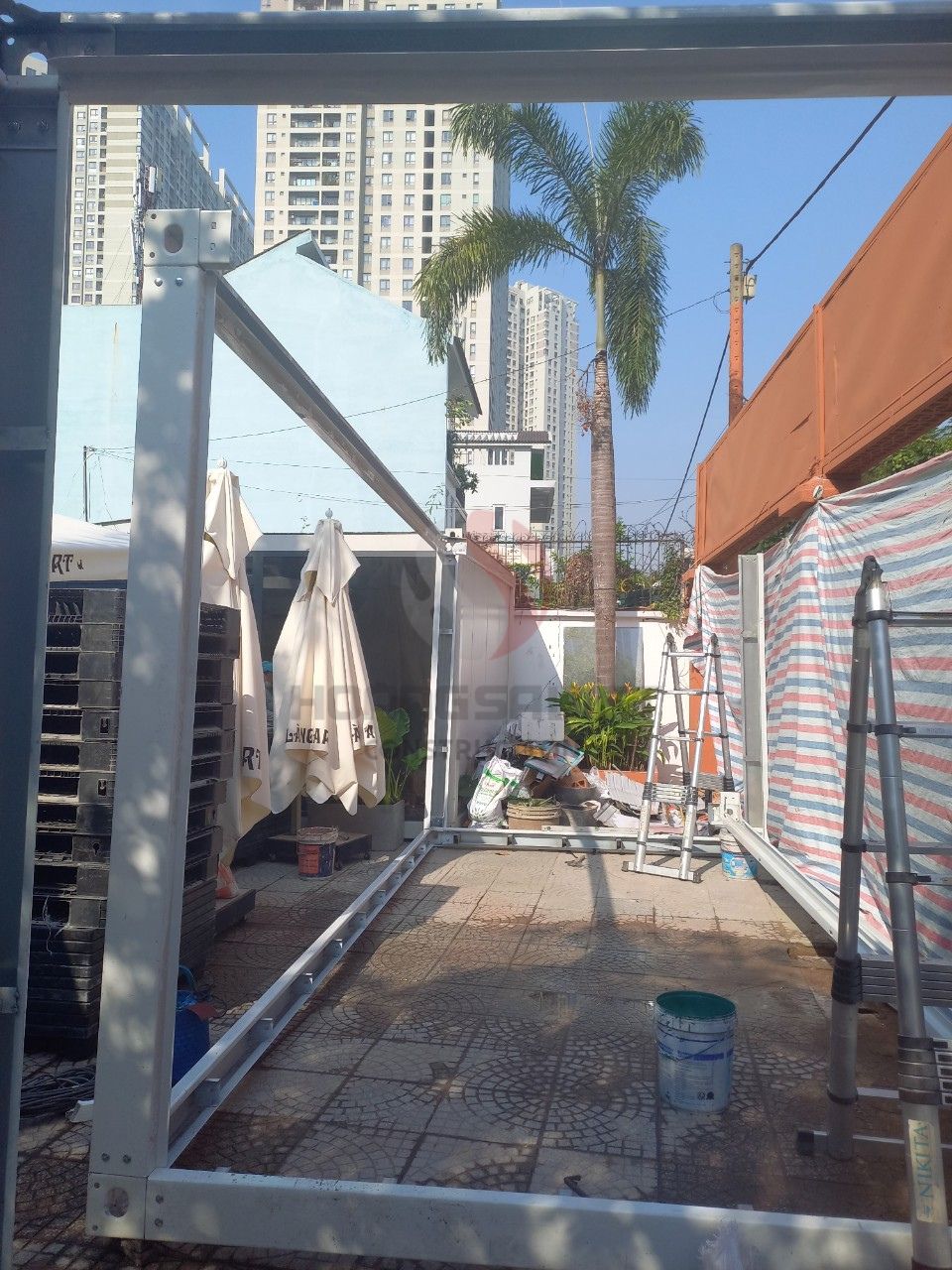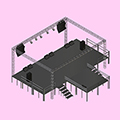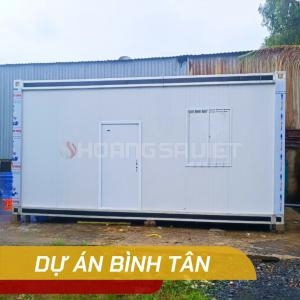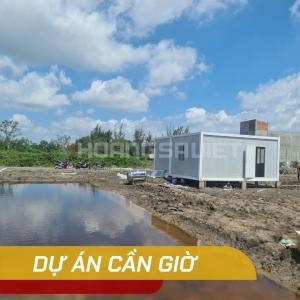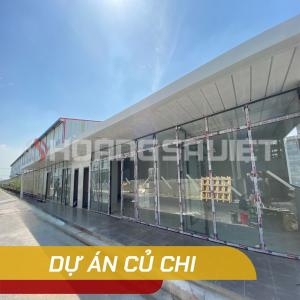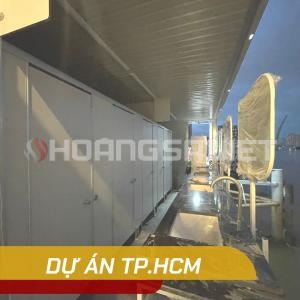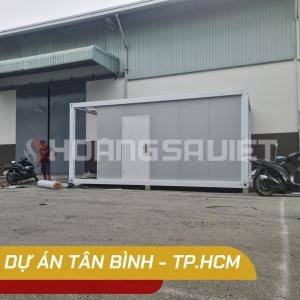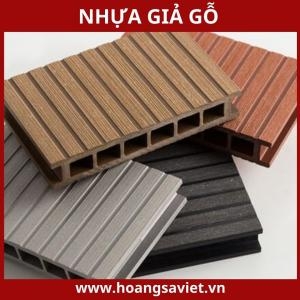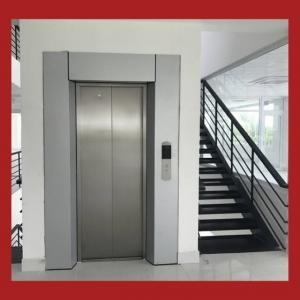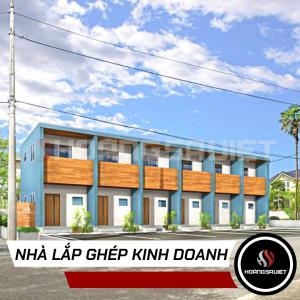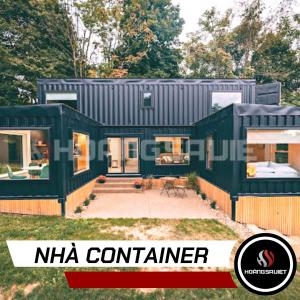The system is processing. Please wait a moment!
Vui lòng lựa chọn loại báo giá!
- Home Project South East Office Container Houses In Ho Chi Minh City
Construction of Prefab Houses in District 2 - Ho Chi Minh City
If you are looking for a reputable and quality construction and design unit , Hoang Sa Viet Company is a good candidate. We have been implementing many projects in localities across the country, so we have a lot of experience, which will help you get the most optimal construction method. Recently we have just completed the actual project "Prefabricated house in Ho Chi Minh City". The following is an article that shares information about the actual project.
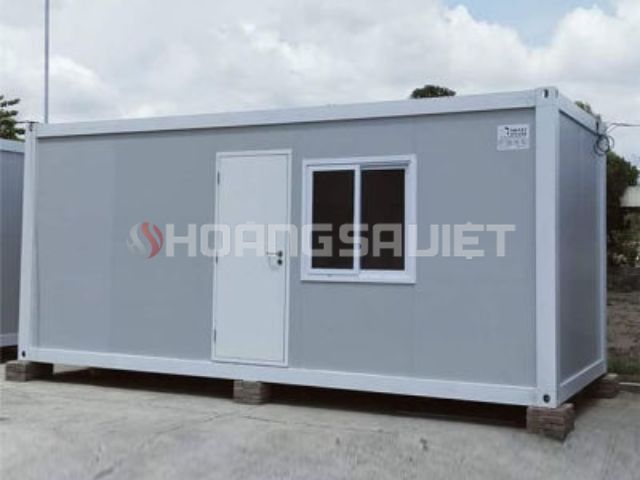
SUMMARY OF INFORMATION - WHAT IS A MOBILE HOUSE?
Prefab houses also have many other names such as assembler, assembler, prefab house or panel house. These houses have a different structure than traditional houses, built from materials such as steel, panel, cemboard… But the compound house still has most of the elements of a traditional house: solidity. sure, safe, sustainable, high aesthetic. There are also more prominent features such as ease of movement, ease of assembly, quick construction and importantly, optimization of construction costs. Prefab houses have 2 basic sizes:
+ 18m2 prefab house: 6m long x 3m wide x 3m high.
+ Prefab house 24m2: 6m long x 4m wide x 3m high.
CUSTOMERS' DESIGN REQUIREMENTS
The customer chose to build a prefabricated house model for showroom use in Thao Dien area, District 2. They requested the installation of a basic prefabricated house frame, including 2 frames (3x6) Installation of additional doors. glass on request.
GENERAL INFORMATION OF THE PROJECT
-
Category: Prefab house
-
Purpose of use: Making showroom
-
Customer name: Dang Ngoc Tram
-
Design & construction unit: Hoang Sa Viet Construction
-
Location: Thao Dien, District 2
-
Size of area: 36m2.
-
House frame: 2 prefab frames (3x6)
-
Completion time: 3 days
-
Warranty: 10 years
CONSTRUCTION PROCESS - CONSTRUCTION HOUSE IN HO CHI MINH CITY
The process of implementing a real project will include steps from surveying the installation site, legality of the land, to the design of a detailed quotation. Regarding the detailed construction process, there will be each stage:
Stage 1: Fixing the house frame
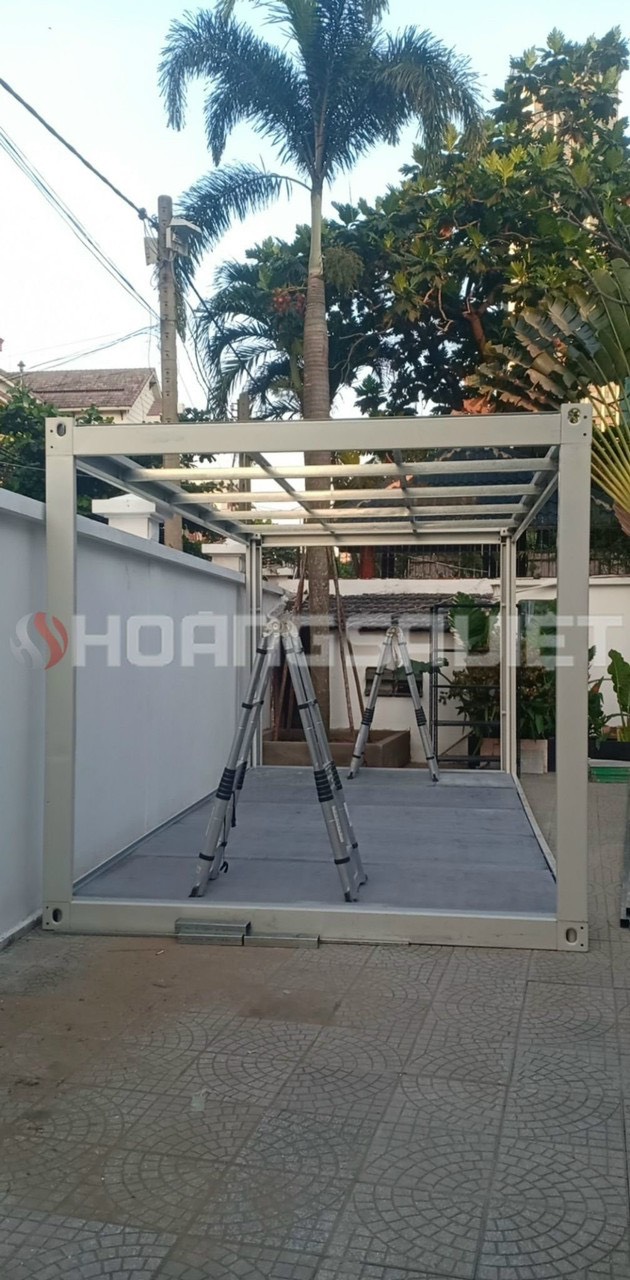
Stage 2: Connecting 2 frames together, completing the floor part
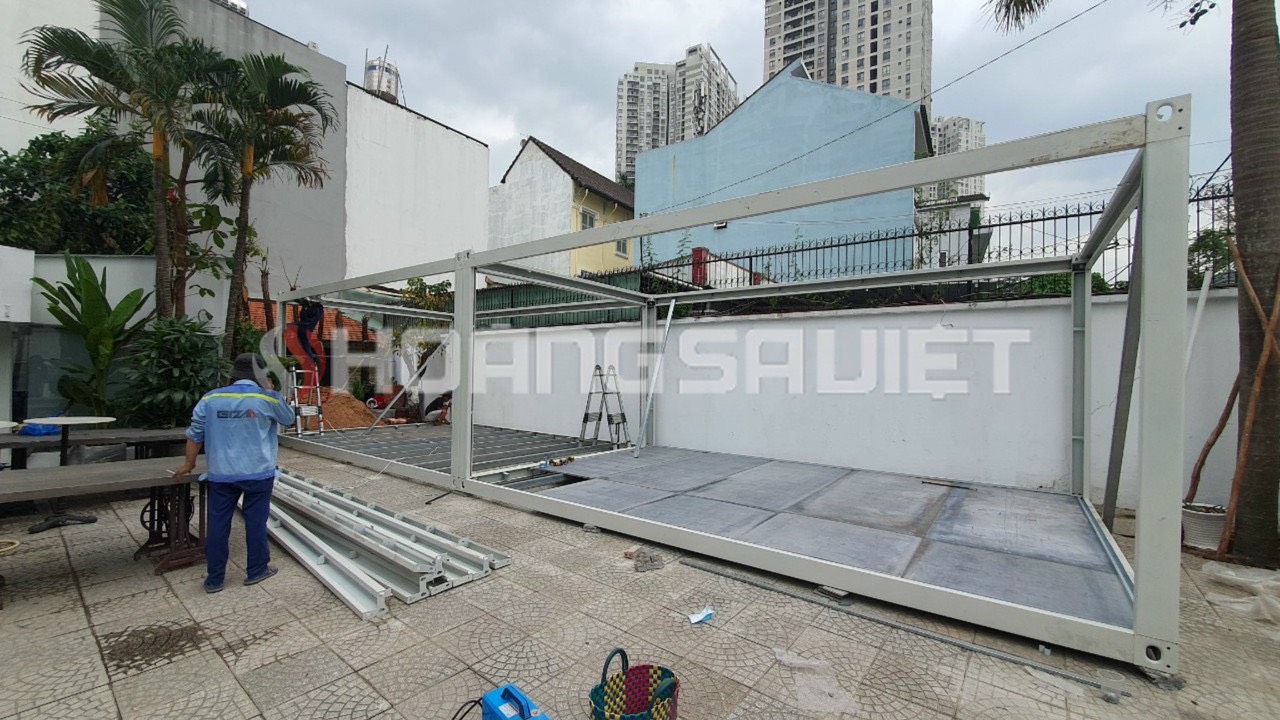
Stage 3: Building the wall and installing the roof
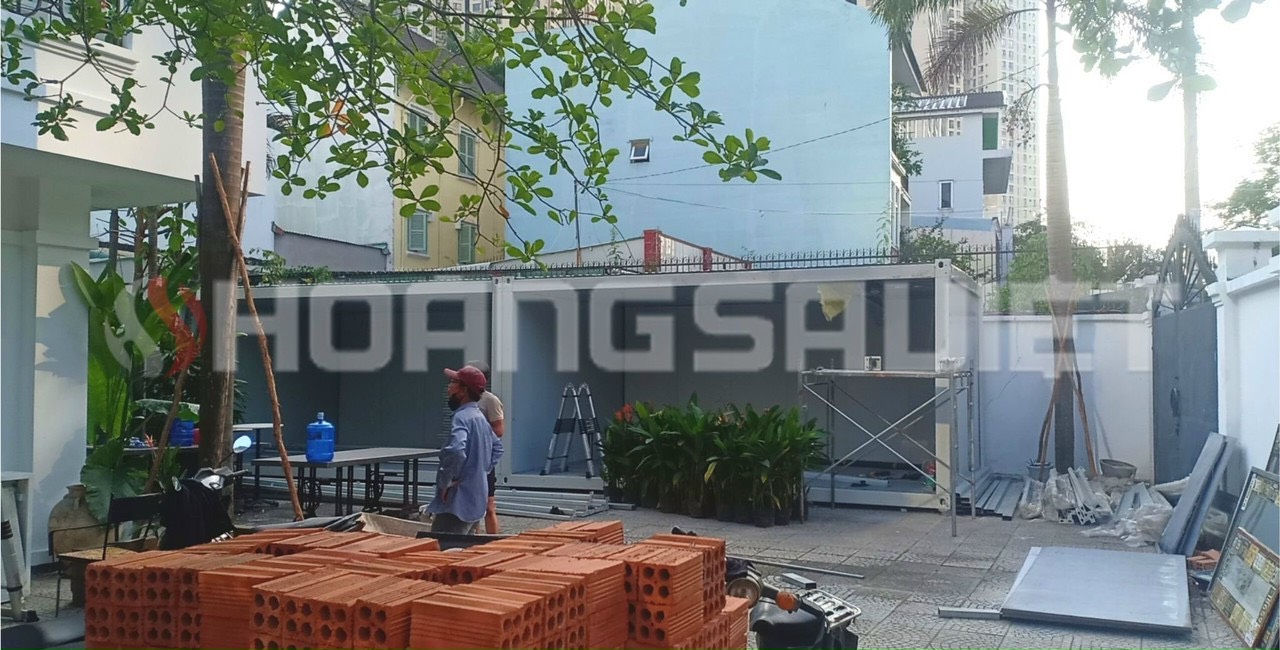
Stage 4: Complete the details inside the house
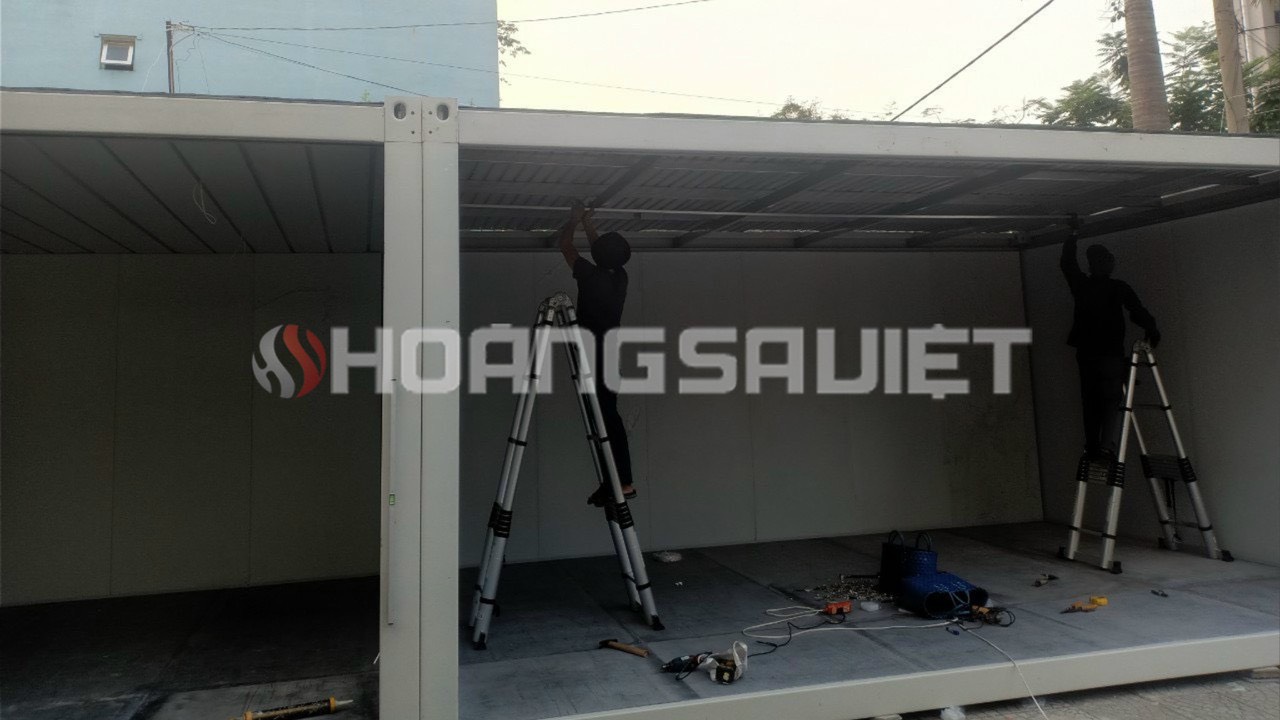
Structural prefabricated house in HCMC
The prefabricated showroom project in Ho Chi Minh City is formed from 2 prefab frames (3x6), with an area of 36m2. According to the design requirements, the showroom is installed according to the basic house frame, built from white panels. The fixed frame uses stainless steel. Additional options include solid double-glazed windows and domes. No furniture attachment required.
SOME OTHER ACTUAL PHOTOS
