The system is processing. Please wait a moment!
Vui lòng lựa chọn loại báo giá!
- Home Product CONTAINSER HOUSE & OFFICE Mẫu Container Văn Phòng
Home Office Prefabricated
Code: VPLG
- Unit price: Piece (or m 2 if interior adjustment)
- The above price does not include interior design,
tempered glass mounting - Model: Pre-assembled office (VPLG)
- Made in Viet Nam
- Brand: Hoang Sa Viet Construction
- Frame material:
2.5mm thick U160mm steel - tempered - electrostatic - Wall material: Dedicated 50mm Panel with
2 layers of Glasswool - Heat insulation: 95%
- Fire resistance: 100%
- Connection type: Smart Connector
- Electrical system: Basic (LED light, socket, CB)
- Warranty: 10 Years
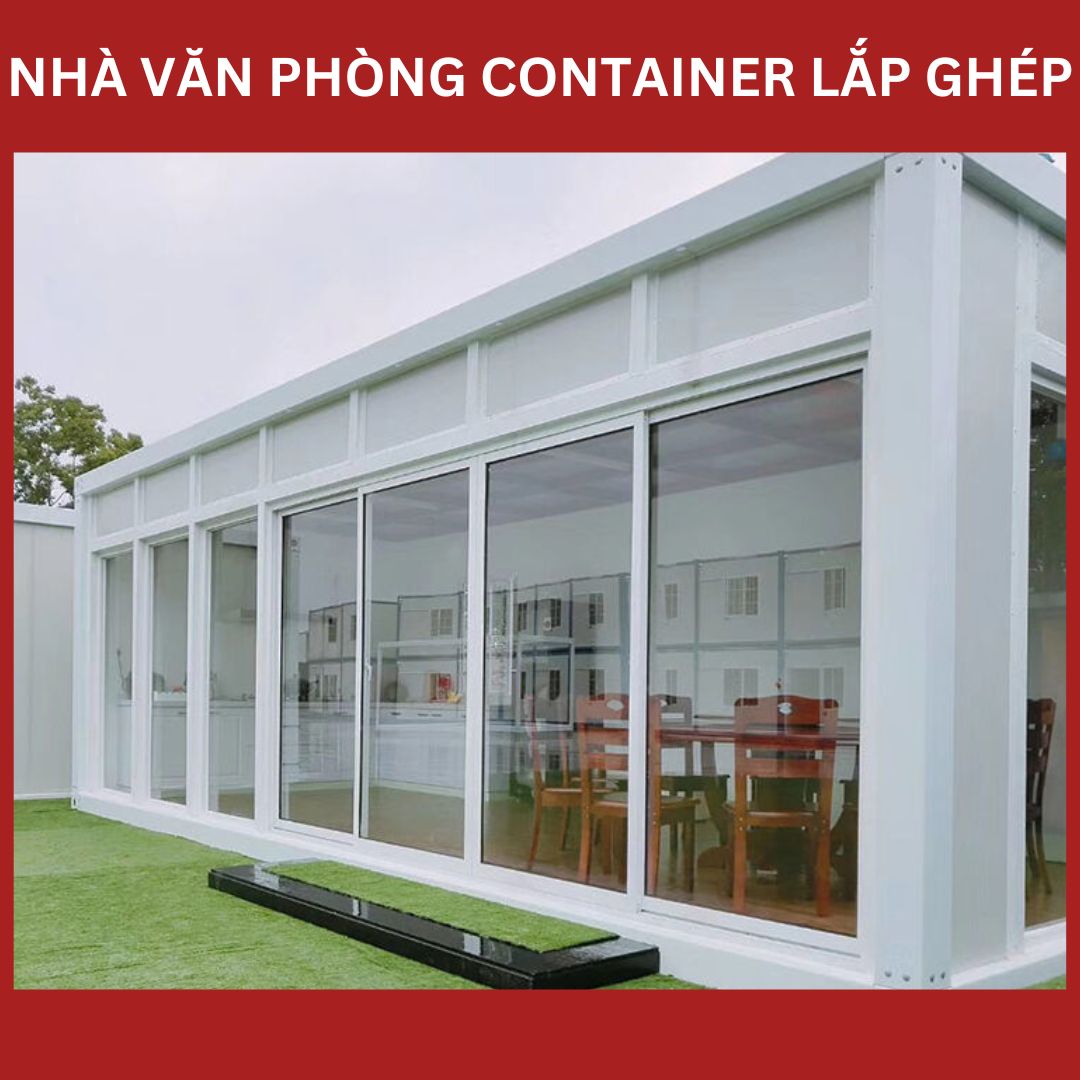
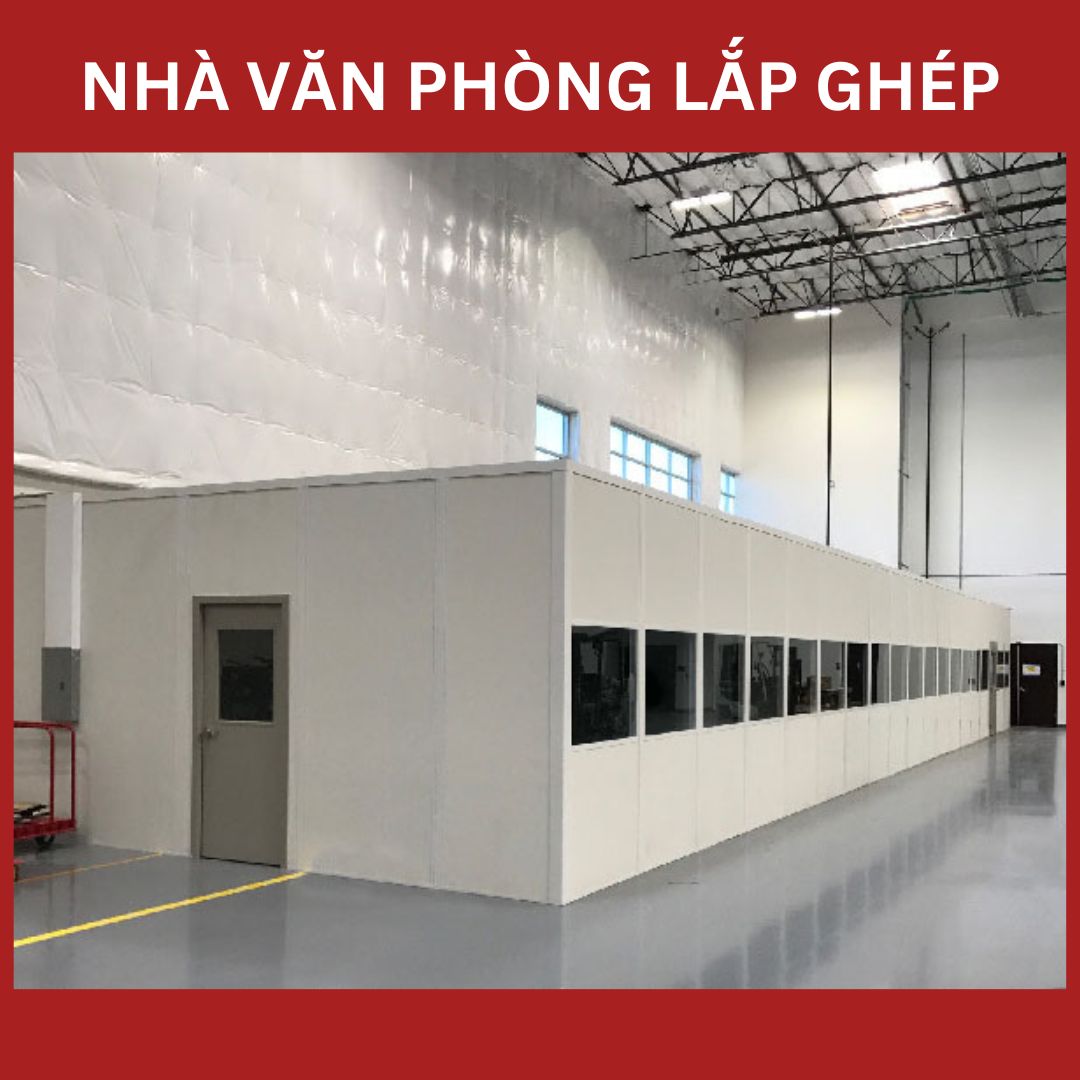
.jpg)
HSV Prefab Office Create space solutions quickly and conveniently
In the current era of new technology, businesses need to optimize the cost of construction facilities but still ensure quality, the pre-assembled office brings many conveniences to all businesses, not only optimizing the cost of construction. construction costs, office rental, but also create a unique workspace, especially solving the problem of construction time. Prefab office, also known as office container , is a type of house using lightweight materials, assembled together but still ensuring safety, solidity and high aesthetics, suitable for many projects. . Prefab office or mobile office is being chosen by many businesses to use in the current time, becoming a new trend in the construction industry.
Pre-assembled office in industrial park
Learn about materials to make a pre-assembled office
See more products of Hoang Sa Viet in Vietnam :
The concept of prefab office
Prefab office is an office system that is formed based on a fixed frame and paneled panels together and the way this wall panel can be flexibly changed to expand or change into many rooms. All are pre-manufactured in our workshop and just need to be brought to the designated area for installation, in just 1 day, this assembled model has been completed.
Moreover, this design allows the office to be easily moved to another area or completely reused for another purpose. Just remove each wall and frame, bring it to another place to attach it, you can use it as usual.
.jpg)
Advantages of prefab office
Environmental protection: Building a mobile office helps tolimit the problem of dust released into the environment by cement panels, composite materials manufactured in factories meeting environmental protection standards. Meanwhile, the traditional office model produces a lot of dust, which is harmful to human health. Therefore, when building an office according to a new model, a pre-assembled office, it will contribute to reducing the greenhouse effect.
Flexible resizing, easy to repair : easily expand or shrink the office size depending on the needs of the workshop or company.
Use many times: In addition to the ability to assemble and disassemble flexibly, finished assembled products can still be reused many times to serve businesses and users with many different purposes.
Flexibility in assembly and relocation : for construction sites, company buildings and factories, assembled offices are a reasonable choice to ensure flexibility when there is a request to move. The frame and wall can be moved to another place
High aesthetics : Although it's just a mobile office , we can still design a variety of designs if customers have requests, for example, we can cover 6m side glass to make the office look spacious. In addition, we can add wooden floors to add a modern, cozy and luxurious look to the office
Saving time : The assembly office isusually quite simple, with few complicated operations, so the installation time is quite fast, we only take a day to assemble the office for you.
Cost savings : Because it does not take too much time to build, it reduces the costs incurred and labor costs a lot.
.jpg)
Good sound and heat insulation system : The wall system is installed with Panel panels, the roof is covered with corrugated iron with mineral wool insulation to ensure the best sound insulation.
Easy for liquidation and leasing: for the pre-assembled office model , companies are very popular, so when you no longer need to use it, you can sell liquidation to companies, in addition to outside parties. provide products they also have the need to purchase this product. Moreover, if you do not want to liquidate you can use it as a business product through subleasing to companies.
Quality management: Smartboard cement panels used in smart mobile homes aremanufacturedin a series with advanced technology, so when construction works, it will help to easily manage quality and minimize the situation. about gutting the project, and at the same time can save costs to the maximum. Mobile office has very good sound and heat insulation. The structure is made of light steel, so the weight is reduced, ensuring that the container office is always safe, in accordance with all design standards.
Why are pre-assembled offices so popular today?
1. Scientifically assembled office design, optimizing the area
The era is increasingly progressive, which means that the demand for office use is increasing day by day, optimizing office space is an essential thing to help businesses reduce time and costs most effectively. . In addition, office space is an important factor that creates an effective working experience for employees and also creates an impression for customers. The application of the pre-assembled office model is a scientific and optimal solution and to optimize the office space, we have a number of effective solutions:
.jpg)
2. Functionality in assembled office interior design
The problem that the office is facing in most countries around the world is the situation: lack of meeting rooms, lack of place to store records, leading to a shrinking working area. An effective solution to optimize the workspace is to design a multifunctional space that will help the work areas become more diverse. For example: The meeting room will be used for both the meeting room and the reception room. The office can still be used for meetings and receptions. Prefab houses are flexible in disassembly and relocation, so optimizing the office's functions is what a pre-assembled office can bring to businesses, which is difficult for traditional models to meet.
3. Optimizing costs in the design of prefab office furniture
Cost optimization is a problem that requires the design and construction consultant to closely calculate the solution to use for the business in the most effective way. From the selection of construction materials, research and reuse of old equipment, to the preparation of a reasonable construction time to help reasonable investment costs and reduce unexpected risks. Pre-assembled office not only saves construction time (2-8 weeks of construction) but also saves costs with pre-manufactured and assembled materials.
4. Create a creative, unique office in the interior design of a prefab office
A creative and unique office will make a strong impression on partners, customers and stimulate creative employees. Many different designs can be created. Optimizing green, environmentally friendly spaces, creating a pleasant feeling for thinking. Being close and friendly like at home, but still serious enough to work effectively, that's what dynamic young people want to learn about each other's careers, share life experiences, and scatter. Bring different emotional experiences.
.jpg)
Top models of modern and cheap prefab offices
1. Prefab office - basic container office
With this office model, Hoang Sa Viet company we built from a basic 18m2 prefab house to design it into an assembly office for customers, the inner floor is covered with simili with glass windows mounted on both sides. side and 1 main window always ensure ventilation for customers when using. In addition to the purpose of making a prefab office, customers can also use this basic prefab house to make a cafeteria or a rest house for employees.
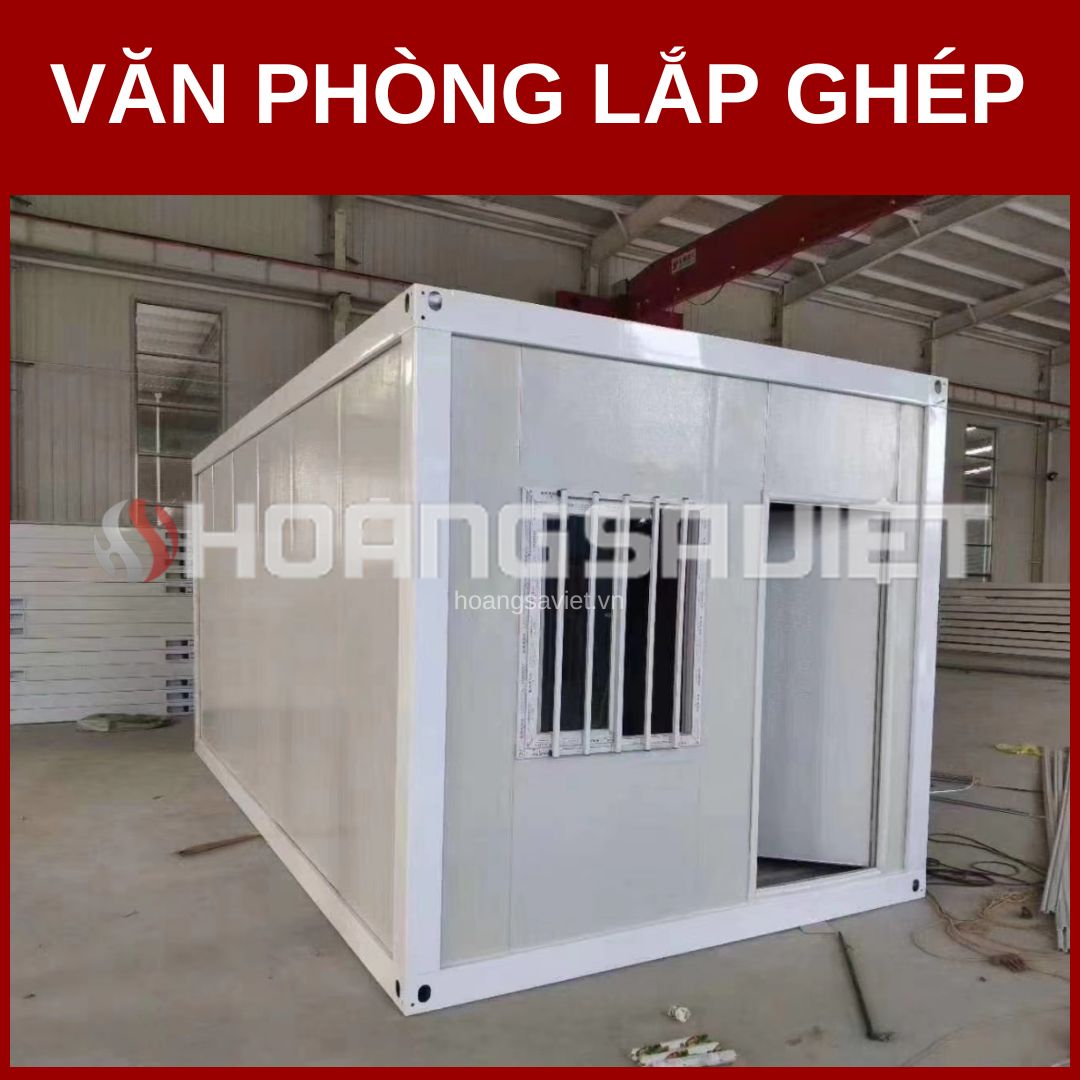
2. Container office with glass
Not only basic office, we also provide glassed office to add more luxury to customers. Moreover, you can also take advantage of this type of designer to make a reception office, in addition, the modern pre-assembled office model is also a trend for the new industrial era with many outstanding advantages such as: : cheap price, easy to move and disassemble, can be liquidated or reused many times.
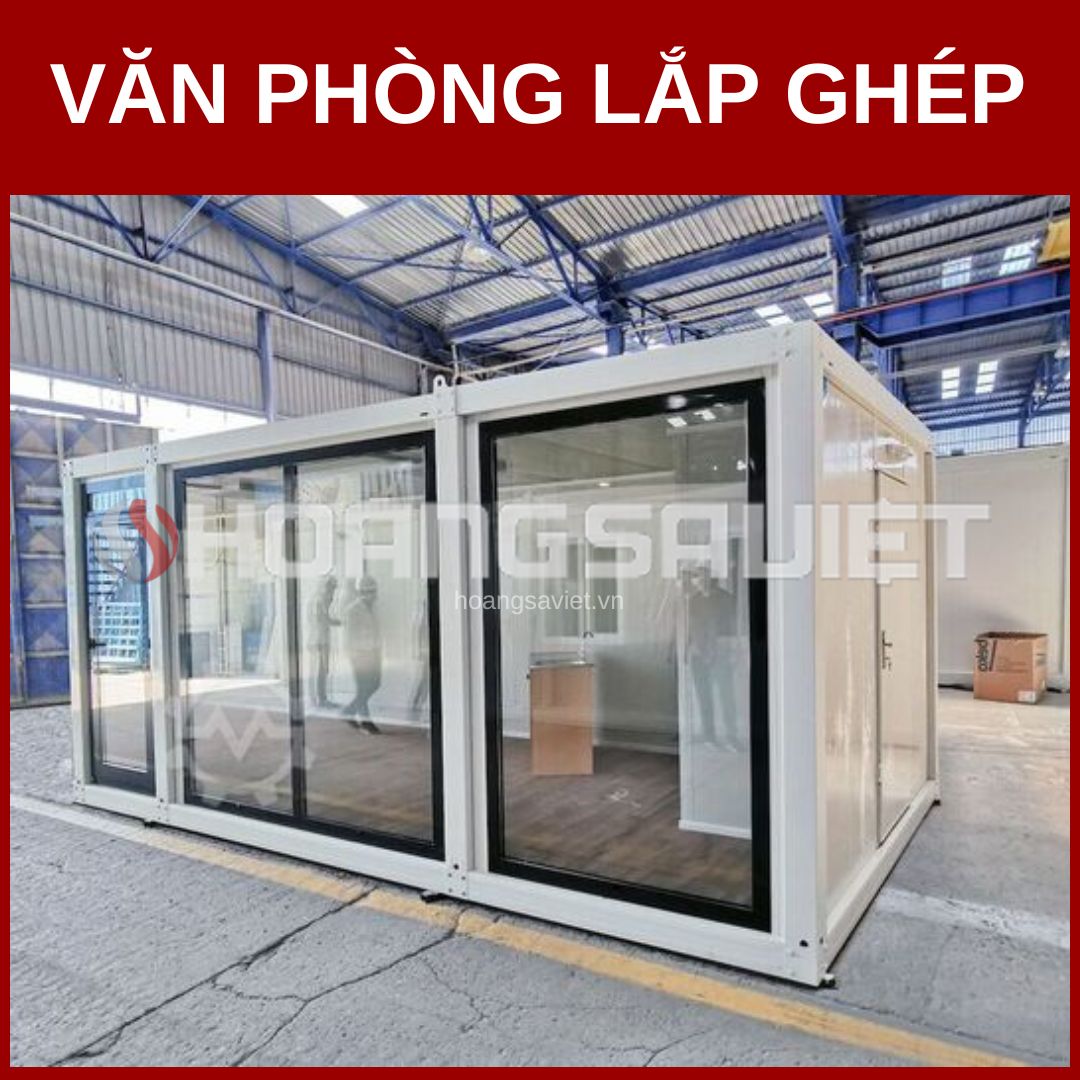
3. Office assembled aluminum door frame
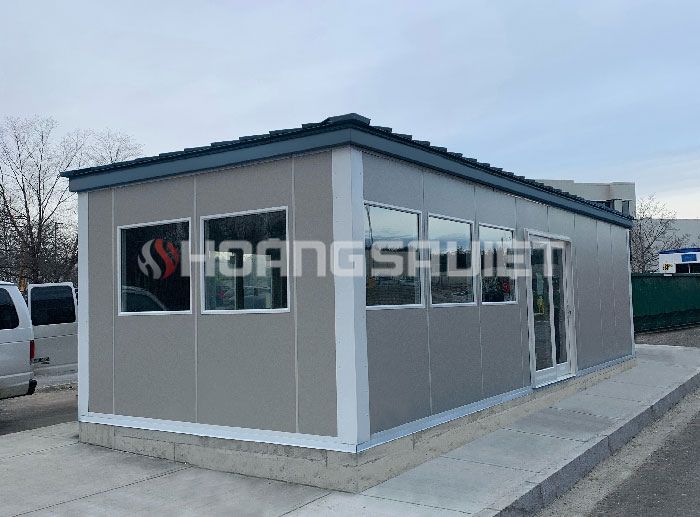
4. Fully assembled office with glass doors
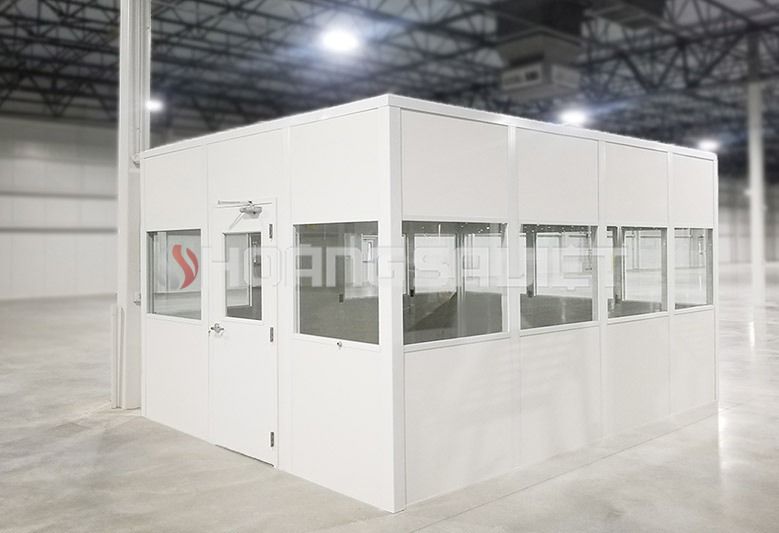
Below is a table of materials for today's commonly used pre-assembled offices :
Table of basic office design materials 3x6m (18m2)
| MATERIAL TYPE | DESCRIBE | PARAMETER | UNIT | QUANTITY | NOTE | IMAGE |
| Main frame (Steel thickness 2.3mm) | Transom | 5630mm | Female | 2 | Powder Coating |
|
| Columns for the roof | 2680mm | Female | 2 | Powder Coating |
|
|
| Transom | 5630mm | Female | 2 | Powder Coating |
|
|
| Columns for the roof | 2680mm | Female | 2 | Powder Coating |
|
|
| Standing column | 2480mm | Female | 4 | Powder Coating |
|
|
| Corner mounting (Thickness 3.5 mm) | 160*160mm | Female | 8 | Powder Coating |
|
|
| Roof / floor purlins | Roof slot 1 | 5680mm | Female | 2 | Galvanized |
|
| Roof slot 1 | 2740mm | Female | 2 | |||
| 1 . floor purlin | 2990mm | Female | 9 |
50 * 100 Galvanized Steel |
|
|
| 2 . floor purlin | 2700mm | Female | 2 |
20*40 Galvanized Steel |
|
|
| 1 . roof purlin | 2790mm | Female | 2 |
50 * 50 Galvanized Steel |
|
|
| Roof purlin 2 | 1880mm | Female | 3 |
40 * 80 Galvanized Steel |
|
|
| 3 . roof purlin | 1880mm | Female | 6 |
40 * 60 Galvanized Steel |
|
|
| Covering part | Rock wool 50mm / 50kgs Wall Panel 1 ( Steel thickness 0.27mm) |
2560mm | Female | 15 | For the wall |
|
| Rock wool 50mm / 50kgs Wall Panel 2 ( Steel thickness 0.27mm) |
1370mm | Female | 2 | For the window | ||
| Rock wool 50mm / 50kgs Wall Panel 3 ( Steel thickness 0.27mm) |
470mm | Female | first | Located above the door | ||
| Plastic steel window | 925*1200mm | Set | 2 |
|
||
| Steel door | 925*2040mm | Set | first |
|
||
| Pipe for door | 2640mm | Female | first |
|
||
| Roof tile (type 980, thickness 0.42mm) | 2950mm | Female | 6 |
|
||
| Ceiling (type 980, thickness 0.21mm) | 2780mm | Female | 6 |
|
||
| Roof insulation | 18 sqm | Roll | first |
|
||
| Floor (MGO borad 18mm) |
1148*2795 | Female | 5 | Grey |
|
|
| Aluminum Trim 1 | To cover the gaps between the ceiling and the wall | 5740mm | Female | 2 |
|
|
| Aluminum Trim 2 | To cover the gaps between the ceiling and the wall | 2780mm | Female | 2 |
|
|
| Aluminum Trim 4 | To cover the gaps between the walls at the 4 corners |
2520mm | Female | 4 |
|
|
| Sealant | To cover screws & gaps on the roof | Female | 3 |
|
||
| Suction tube | For roof glue | m | first |
|
||
| Screws | For connection angles and sets of wires or beams | Female | 65 |
|
||
| M10*70 | To install 50*100 . floor purlins | Female | 18 |
|
||
| M4.2*25 . screw | To attach tiles | Female | 100 |
|
||
| Screw M4.2*70 | For wall mounting | Female | 40 |
|
||
| Floor screw M4.2 * 50 | To mount the floor plate | Female | 50 |
|
||
| M4.2 * 16 . screw | Give it to me | Female | 180 |
|
PRESTIGE OFFICE CONSTRUCTION COMPANY
NO.1 PRESTIGE OFFICE CONSTRUCTION COMPANY VIETNAM
Hoang Sa Viet Construction Company is a unit with more than 15 years of experience in designing and manufacturing pre-assembled office models, assembled container houses . Hoang Sa Viet is a pioneer in the field of research, mechanical engineering - construction. The factory campus is 10,000m2 wide at . With a team of professional engineers, we always listen and offer the best solutions to optimize costs. Hoang Sa Viet is currently a manufacturer of assembled dining room models, assembled container houses . With a modern, sophisticated design, fully equipped, flexible in environments, adaptable to weather conditions, reasonable price, easy to assemble and disassemble, flexible in moving.
With the motto "Building Trust - Building Golden Prestige". We always listen and offer the best solutions for contractors, and investors nationwide and customers around the world. If your company is a consulting, design and construction unit in Vietnam, if you want to be an agent to distribute our products, please contact us via hotline: 0942.222.075 or website: www. .hoangsaviet.vn
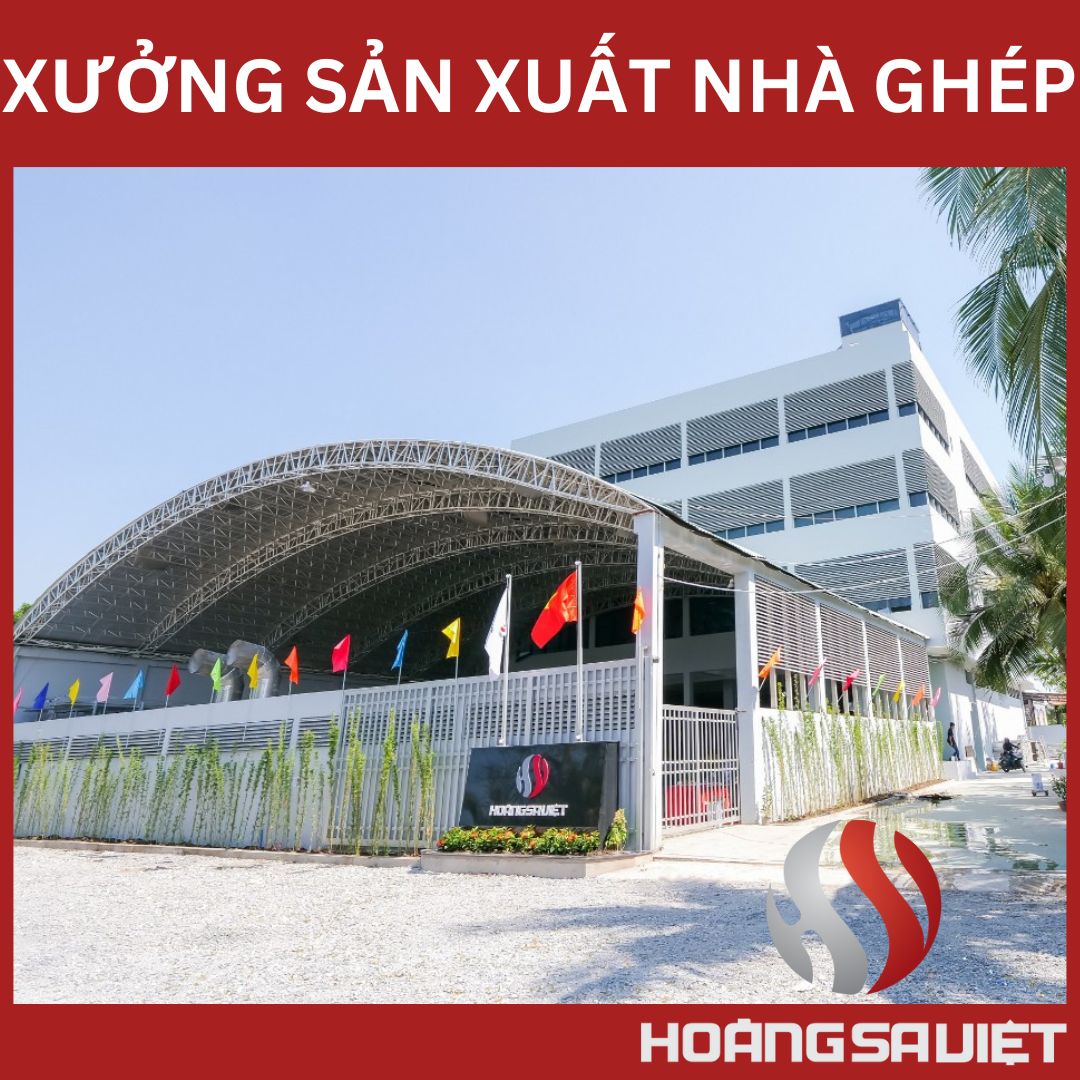
.jpg)
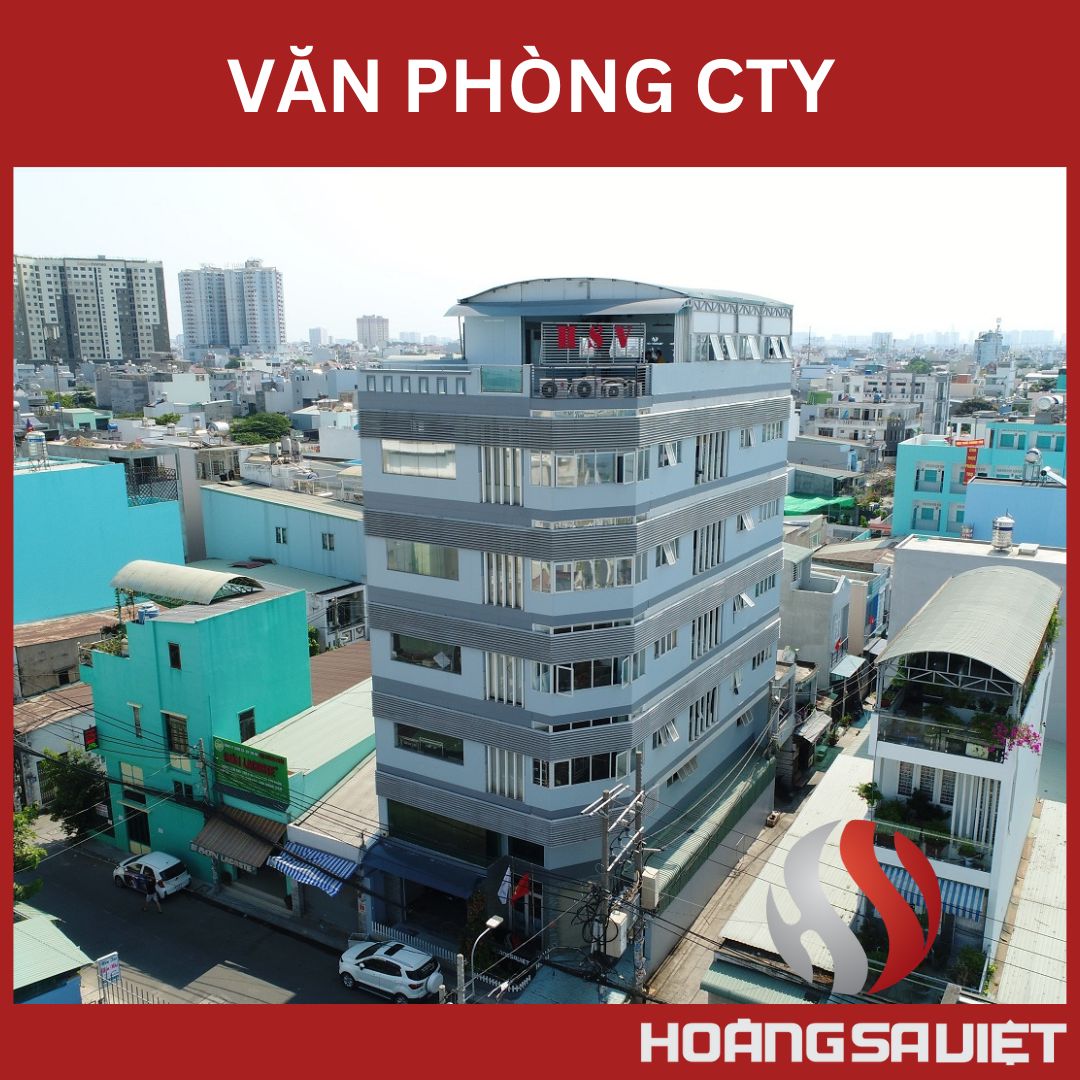
See more products of Hoang Sa Viet:
content



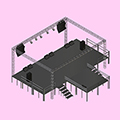
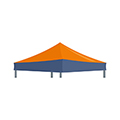



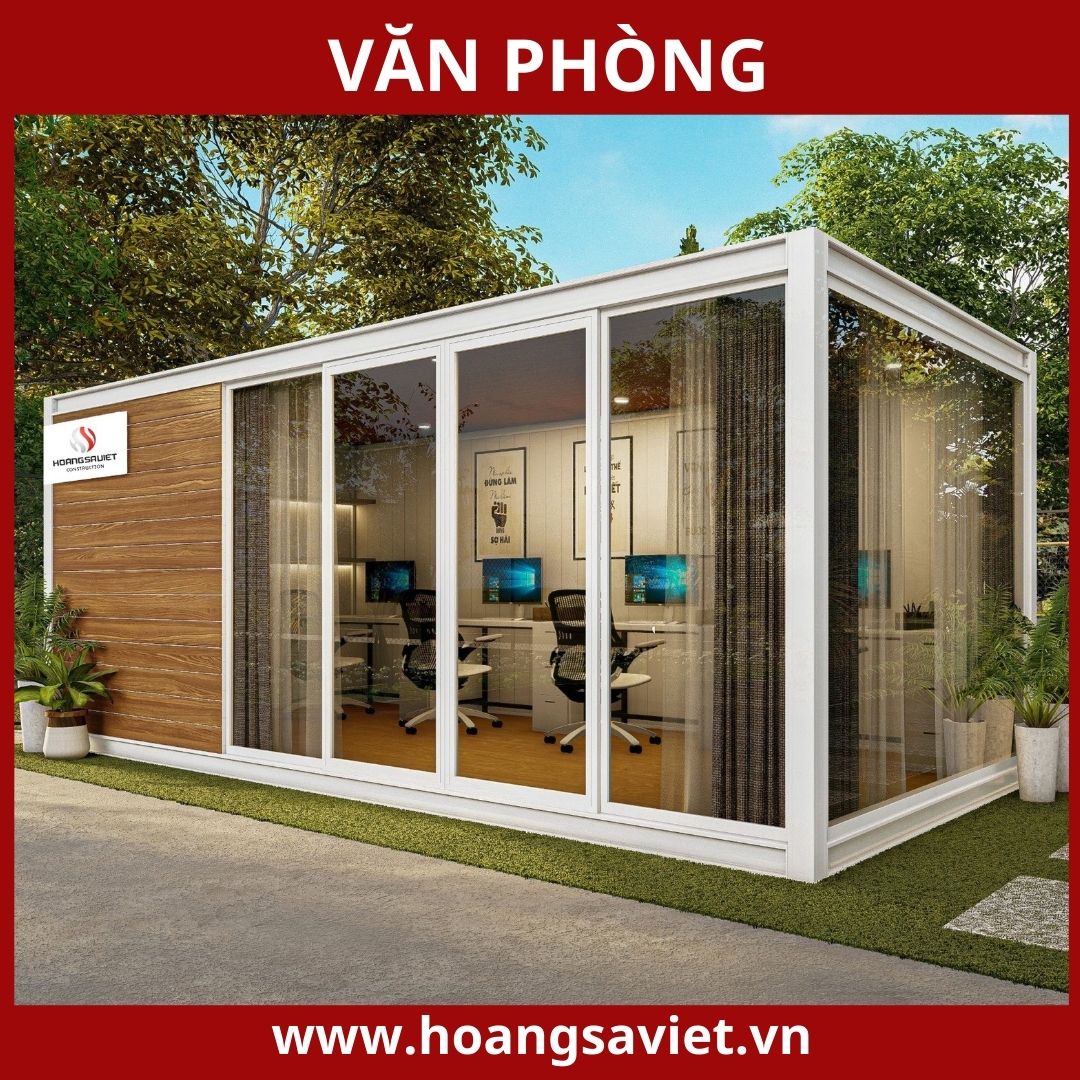
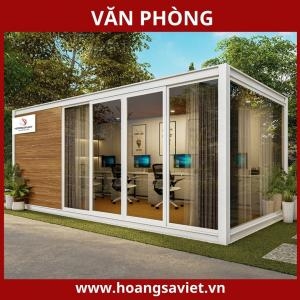
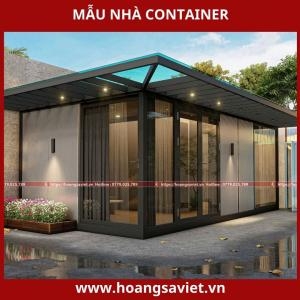
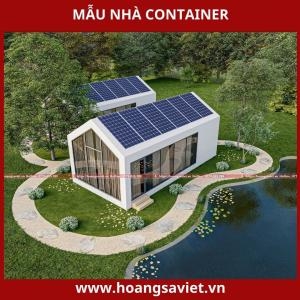
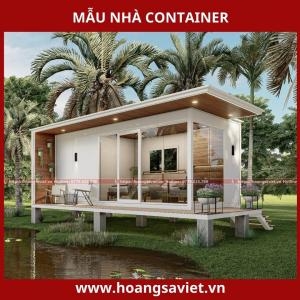
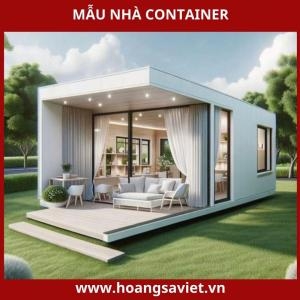
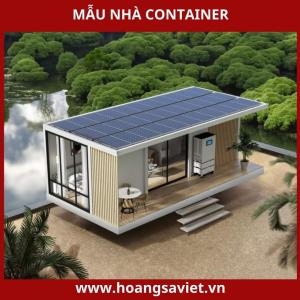
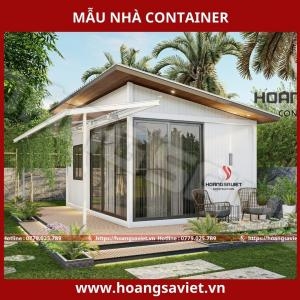
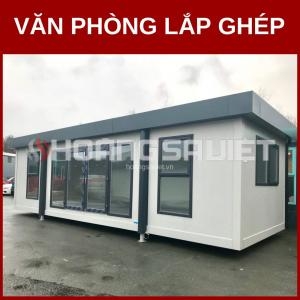
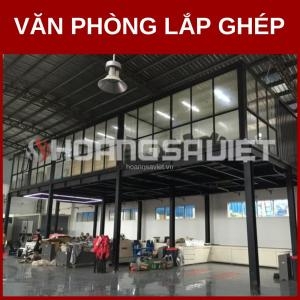
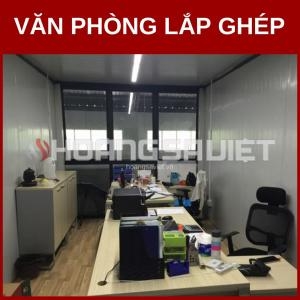
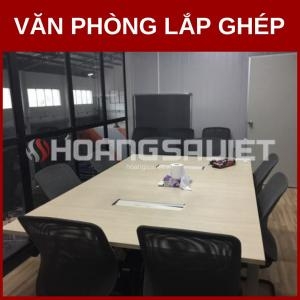
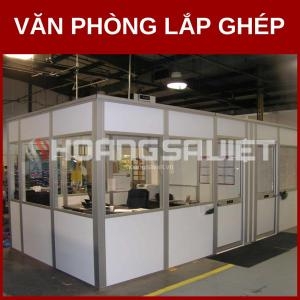
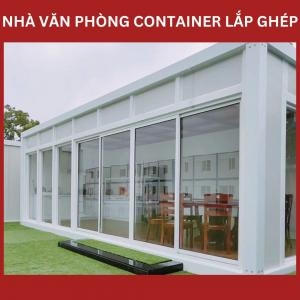
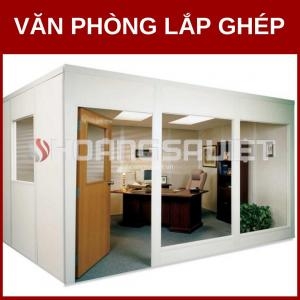
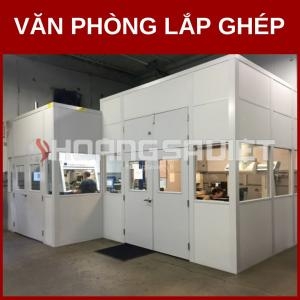
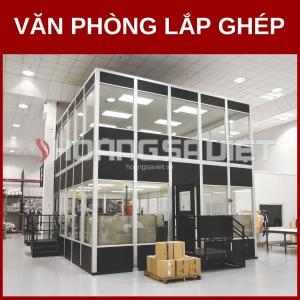
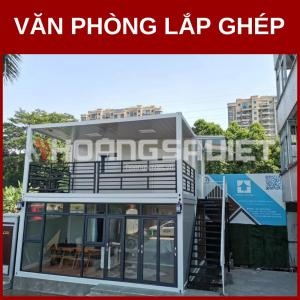
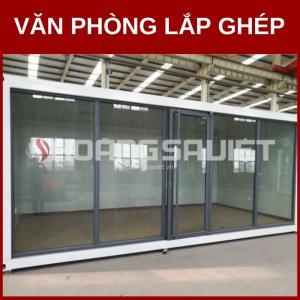
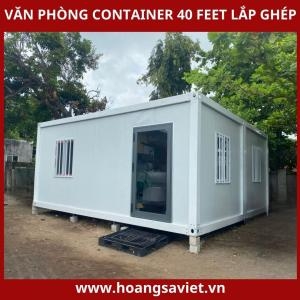
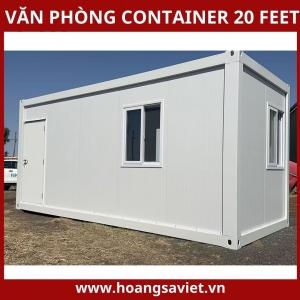
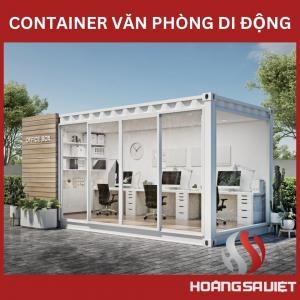
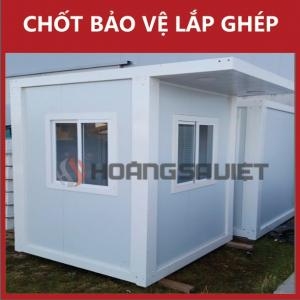
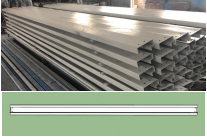
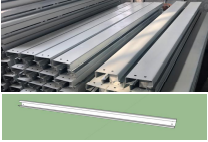
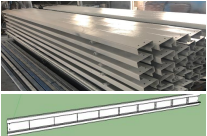
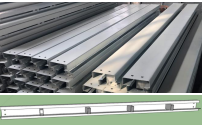
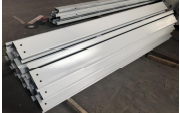

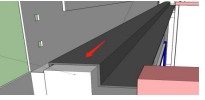
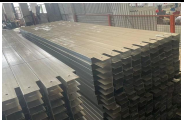
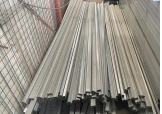
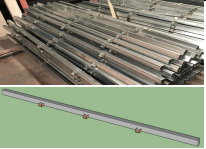
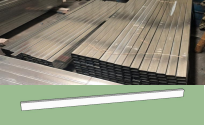
.png)




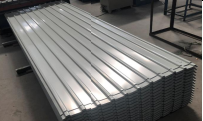
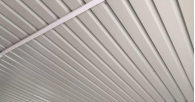



.png)
.png)








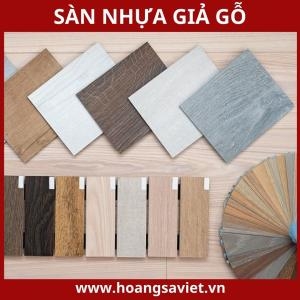
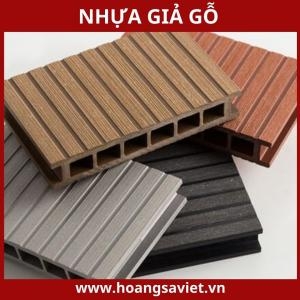
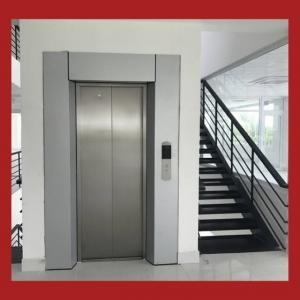
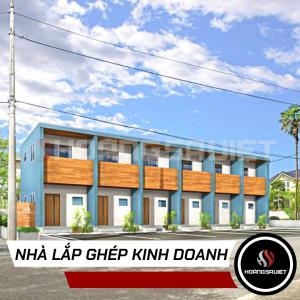
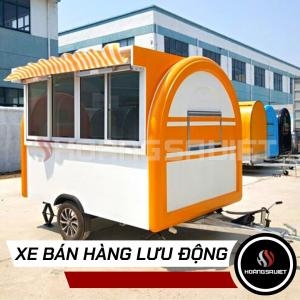
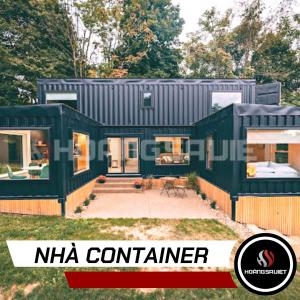
content