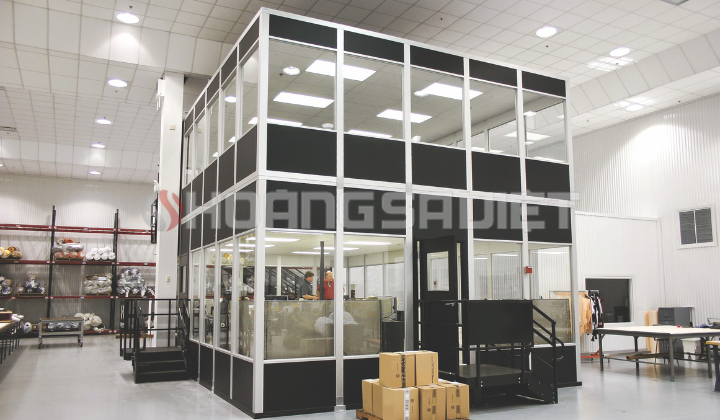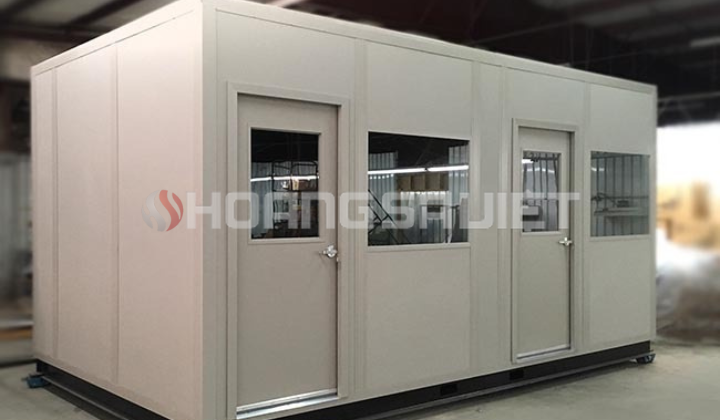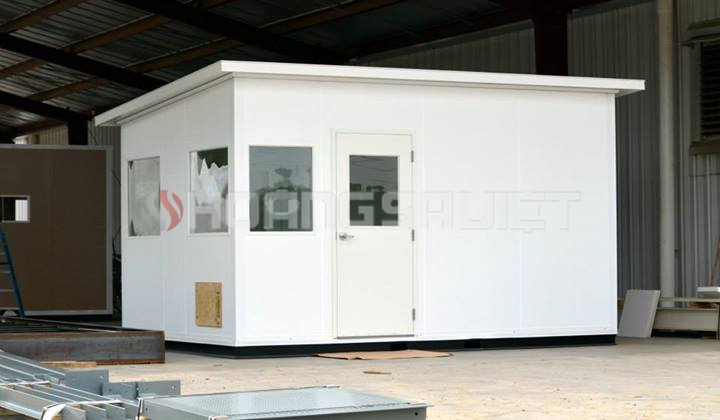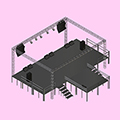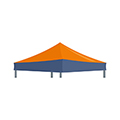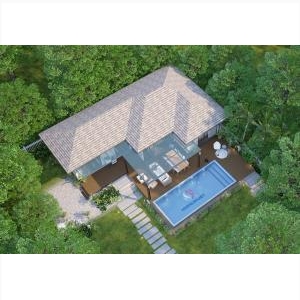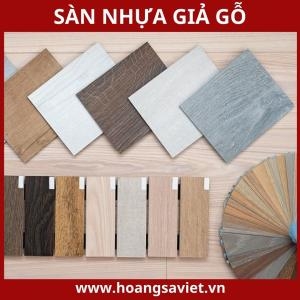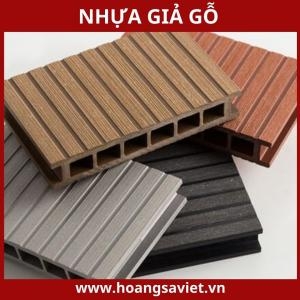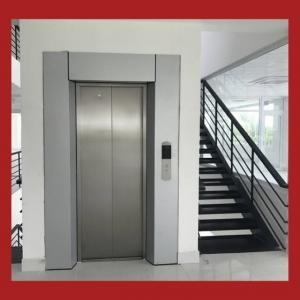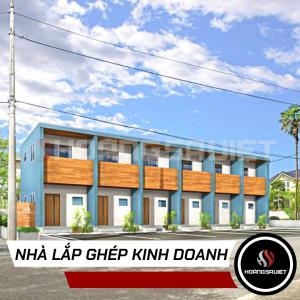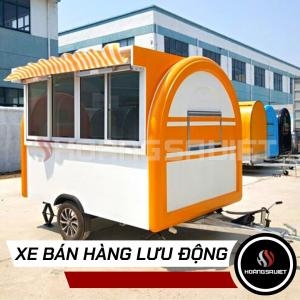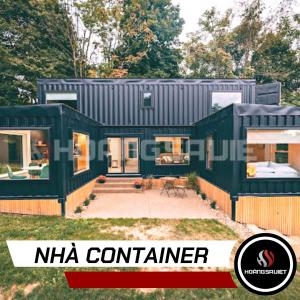The system is processing. Please wait a moment!
Vui lòng lựa chọn loại báo giá!
- Home Project Northwest Office Container House in Hoa Binh
Container Office Preassembled in Hoa Binh
Hoa Binh is one of the dynamic developing localities in the northern region, that's why many companies and enterprises are stationed here, since then many assembled offices are used for management work. management, construction of infrastructure... Hoa Binh consists of 1 city, the provincial capital and 10 districts with a total of 214 wards, townships and communes, including: Hoa Binh City (the center of the province), Luong Son District, Cao District Phong, Da Bac District, Kim Boi District, Ky Son District, Lac Son District, Lac Thuy District, Mai Chau District, Tan Lac District, Yen Thuy District.
Prefab office containers are a construction solution chosen by many people. This model can be used to build a prefabricated house , a prefab container house , a prefabricated inn , a prefabricated warehouse , a prefabricated office.... diversified with many modern design styles. Realizing that the market demand is developing very strongly, over the years, Hoang Sa Viet Company has researched, developed and manufactured building materials for prefabricated houses to supply thousands of requirements. Every day, we carry out many different projects in many localities across the country. If you need to learn about this model and have many questions about the construction process of this model, please refer to the project "Assembled office in Hoa Binh" of Hoang Sa Viet company!
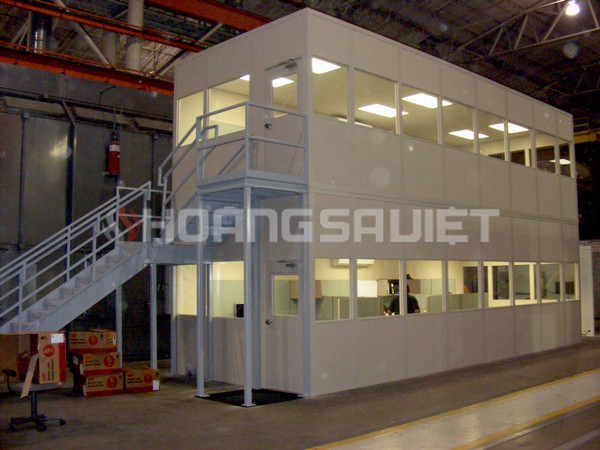
A SUMMARY OF THE CONFERENCE OF OFFICE ASSEMBLY
For developed countries in the world, prefab office has been used very popularly. In the current Vietnamese market, the pre-assembled office model is still a relatively new concept. This model is a modern model, a new trend in the construction industry. This is an office built with prefab frames made from high-grade lightweight materials, which are put together to form a solid and durable structure. The pre-assembled office house is manufactured on a modern line, the construction process does not take too much time to help the investor reduce many costs.
The prefab office is now designed with more floors for use. A common example is a 2-storey prefab office: the design is designed to increase the usable area and not take up much space. This is an office model that is suitable for many environments such as construction sites, warehouses, factories, inside production factories, real estate offices,... The 2-storey pre-assembled office is invested by the investor. in Hoa Binh province chose to build an executive office in their manufacturing plant.
PLAN OF BUILDING OFFICE INSTALLATION IN HOA BINH
Customers of HSV company, plan to build an executive office model within the factory. They asked to build a basic model, but to increase the usable area they chose a 2-storey pre-assembled office model. Install more stairs connecting 2 floors together.
GENERAL PROJECT INFORMATION
-
Category: Pre-assembled office in Hoa Binh.
-
Customer name: Huynh Dai Minh.
-
Construction and design unit: Hoang Sa Viet Construction.
-
Location: Hoa Binh Province.
-
Land use area: 36m2.
-
Prefab frame: 4 frames (3x6).
-
Completion time: 5 days.
-
Warranty: 10 years.
STRUCTURE OF INSTALLATION OFFICE IN HOA BINH
.png)
In general, "Prefabricated office in Hoa Binh" is built from 4 prefab frames (3x6) stacked on top of each other, forming 2 floors. According to the design requirements, the office is installed in a basic form using white panels assembled together. The partitions are used 3-layer cotton panel, heat-proof, soundproof, fireproof for safe use in the factory environment. Wall panels are cut into windows using double tempered glass. The floor uses cemboard, anti-slip. The 2 floors are connected by a white external staircase that requires additional installation.
COST OF BUILDING OFFICE INSTALLATION
To get the details of the cost of building a prefab office, it is necessary to determine the following factors:
1. Construction area: this detail needs to be determined in order to have a plan to use prefab frames.
2. Design style: there are many designs from simple to complex, determine the design style to draw up 2D and 3D design drawings.
3. Installation area: to determine the shipping cost.
4. The interior requires additional attachment.
For the most detailed advice, please contact Hoang Sa Viet company:
Ms. Linh 0907.090.551
Mr. Profit 0943.171.191
SAMPLES OF COMBINED OFFICE, YOU CAN RESEARCH
