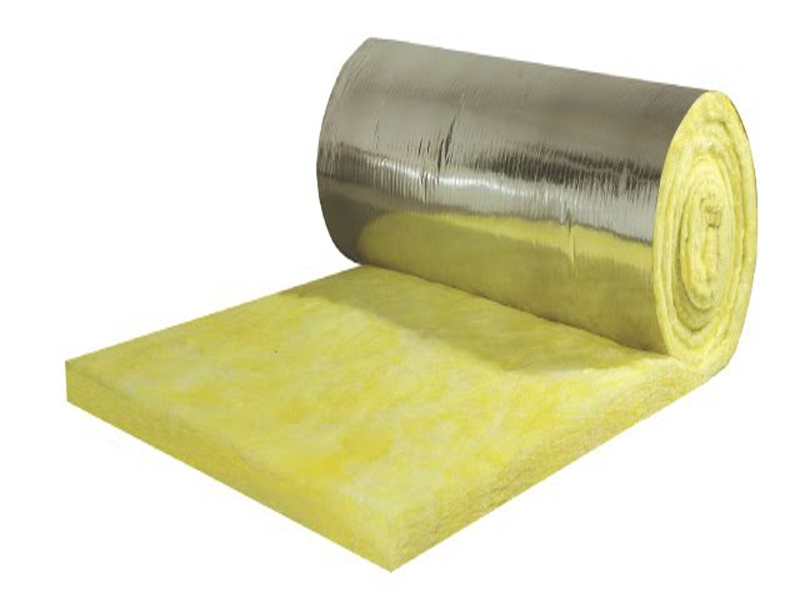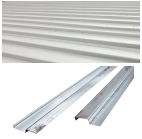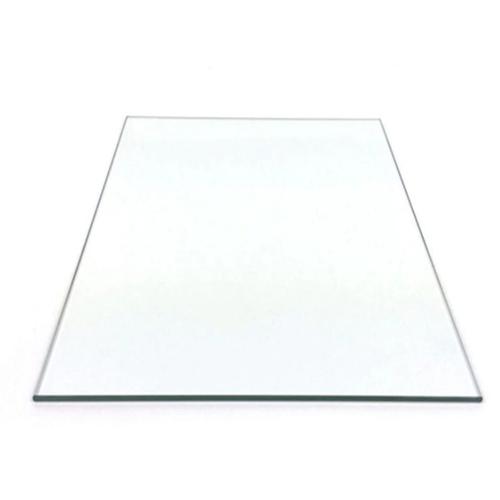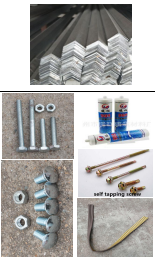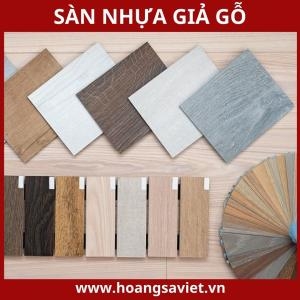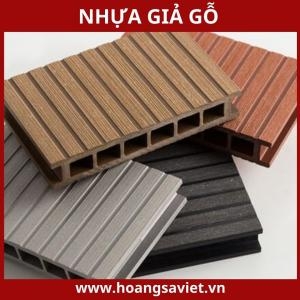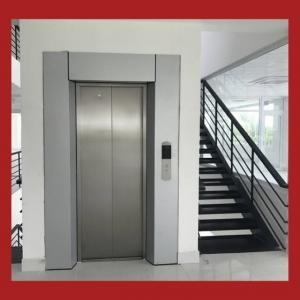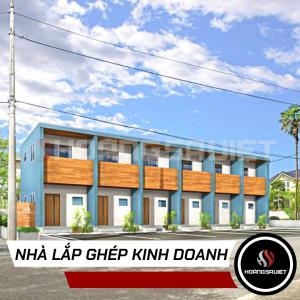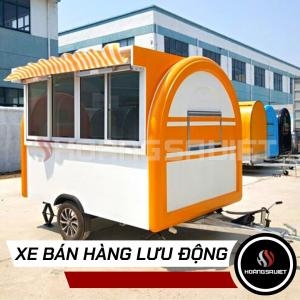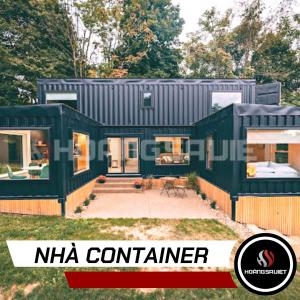The system is processing. Please wait a moment!
Vui lòng lựa chọn loại báo giá!
- Home Product prefab modular house
Residential Prefab House
Code: NLGDD
-
Unit price: Calculated by m2 from (4.5 - 6.5 million/m2)
-
Model: Residential prefabricated house
-
Brand: Hoang Sa Viet Construction
-
Frame material: U160mm steel, 2.5mm thick, tempered - electrostatic
-
Wall material: Specialized 50mm Panel with 2 layers of Glasswool
-
Insulation ability: 95%
-
Fire resistance: 100%
-
Connection type: Smart Connector
-
Electrical system: Basic (LED lights, sockets, CB)
-
Warranty: 10 Years
TABLE OF CONTENTS
- What is a residential prefabricated house?
- Application of civil prefabricated houses
- Beautiful residential prefabricated house model
- Dimensions of civil prefabricated houses
- Where can residential prefabricated houses be constructed?
- Structure of a residential prefabricated house
- Advantages of residential prefabricated houses
- How to calculate the cost of a residential prefabricated house
- Material specifications for civil prefabricated houses:
- BEAUTIFUL ASSEMBLY HOUSE MODELS FROM 50 MILLION VND AND MORE
What is a residential prefabricated house?
Residential prefabricated houses are a type of modern housing, manufactured from prefabricated steel frames at factories with flexible areas from 18m² to about 150m². This is an alternative construction solution to traditional methods, using smart materials instead of traditional construction materials such as bricks, sand, and stone. Developed countries are currently focusing strongly on research and development of smart materials to produce prefabricated residential houses at reasonable prices, while still ensuring optimal functionality and efficiency. use, while contributing to environmental protection.
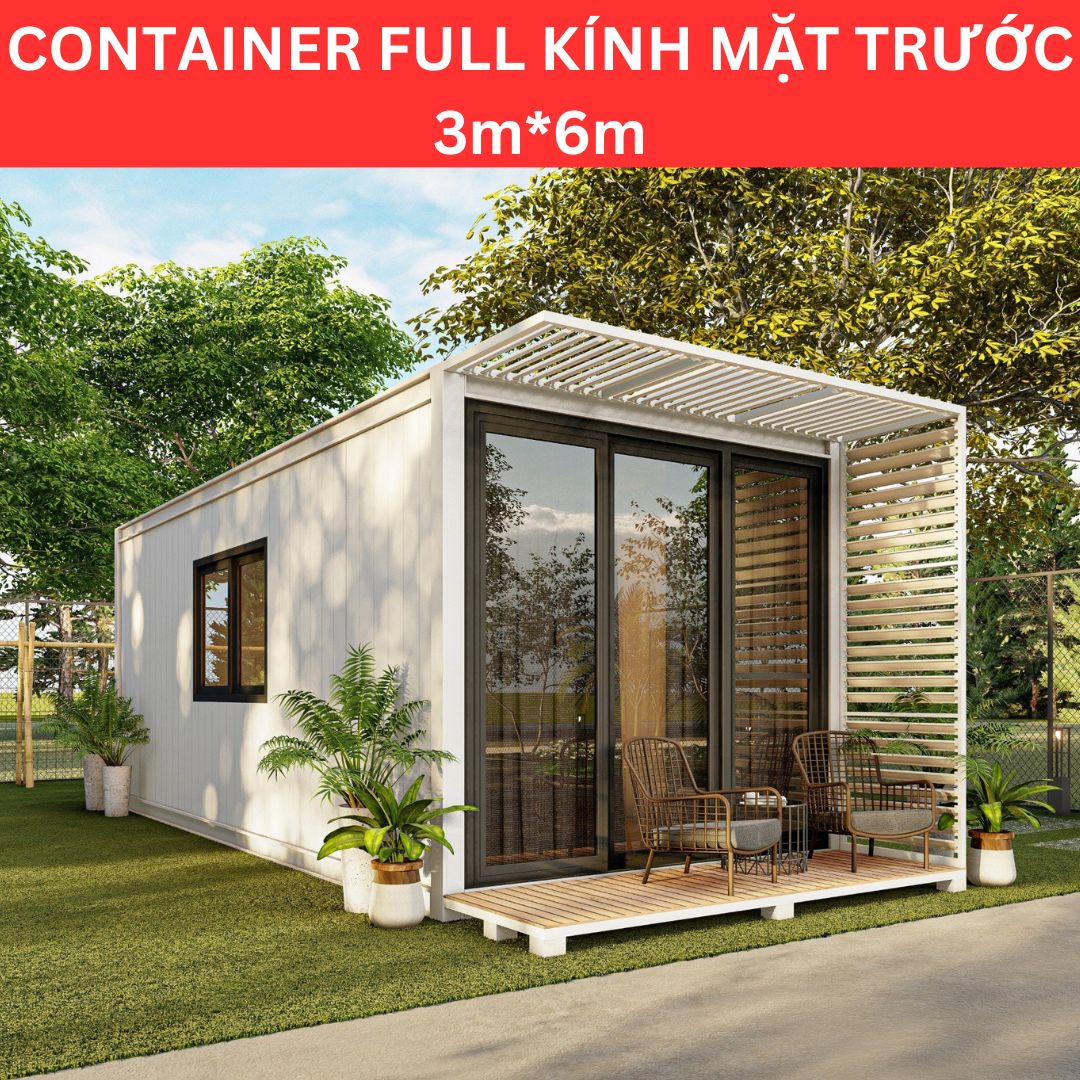
Residential prefabricated houses are becoming a trend in the construction industry thanks to the remarkable advancement of technology. This type of house is also known by many different names such as modular houses, prefab container houses, or prefab mobile houses, with many diverse designs and models. It is important to note that residential prefabricated houses are not just a temporary solution, but a type of finished house, providing all the amenities and features of a normal house, with durability and high safety.
SEE MORE ARTICLES
20 newest Container house models this year
Refer to the 50 most beautiful smart prefabricated house models!
Residential prefabricated houses are a clear demonstration of the application of advanced construction technology. Construction materials are mass produced in modular form and can be assembled together to form a sturdy, sustainable house. This type of house not only brings cost savings but also meets the needs for speed, efficiency and environmental friendliness, becoming the optimal choice for many families in the current era. How will the structure of a prefabricated house be different from normal houses?
residential prefabricated houses
SEE MORE PRODUCTS:
Application of civil prefabricated houses
If you are looking for a quick, cost-optimized construction solution that still meets quality requirements, or you are encountering difficulties related to construction documents, making it difficult to build a house. Traditional houses become complicated and time-consuming, then residential prefabricated houses will be the ideal choice to solve these problems.
Hoang Sa Viet is proud to be the leading unit in Vietnam, specializing in providing high quality prefabricated residential housing solutions, with a reputation that has been affirmed over many years of operation in the industry. Residential prefabricated houses are a form of modern housing, designed and manufactured to optimize both construction time and investment costs. Products are mass produced at Hoang Sa Viet's factory in Ho Chi Minh City, ensuring each house meets the highest quality standards.
With a modern production process and a team of engineers and skilled workers, Hoang Sa Viet's prefabricated house products not only provide certainty and durability but also meet strict aesthetic requirements. America. Each residential prefabricated house is meticulously designed, from the sturdy prefabricated steel frame structure to the interior finishing details, giving you a comfortable, safe and comfortable living space.
SEE MORE ARTICLES
20 newest Container house models this year
Refer to the 50 most beautiful smart prefabricated house models!
.jpg)
The special feature of residential prefabricated houses is the ability to quickly assemble, easily transport and install, helping to maximize construction time. Besides, this type of house is also highly flexible, suitable for many different types of spaces and uses, from family homes to temporary works or mobile offices.
Hoang Sa Viet is committed to bringing you a perfect housing solution, fully meeting the standards of quality, safety and aesthetics. Our products not only help you save investment costs but also ensure long-term sustainability and aesthetics. With residential prefabricated houses , you can be completely assured of product quality, dedicated support service and satisfaction during use. Hoang Sa Viet always accompanies you on your journey to building your dream living space, meeting all your needs and desires. Residential prefabricated houses meet the criteria of "fast and agile" to serve the following purposes:
-
Civil prefabricated houses are used to house workers.
-
Residential prefabricated houses for land management, garden houses, and seafood farming.
-
Residential prefabricated houses for mobile goods storage.
-
Residential prefabricated houses placed on resort mountains
-
Residential prefabricated house and homestay bungalow house
-
Civil prefabricated house used as a mobile car garage.
SEE MORE PRODUCTS:
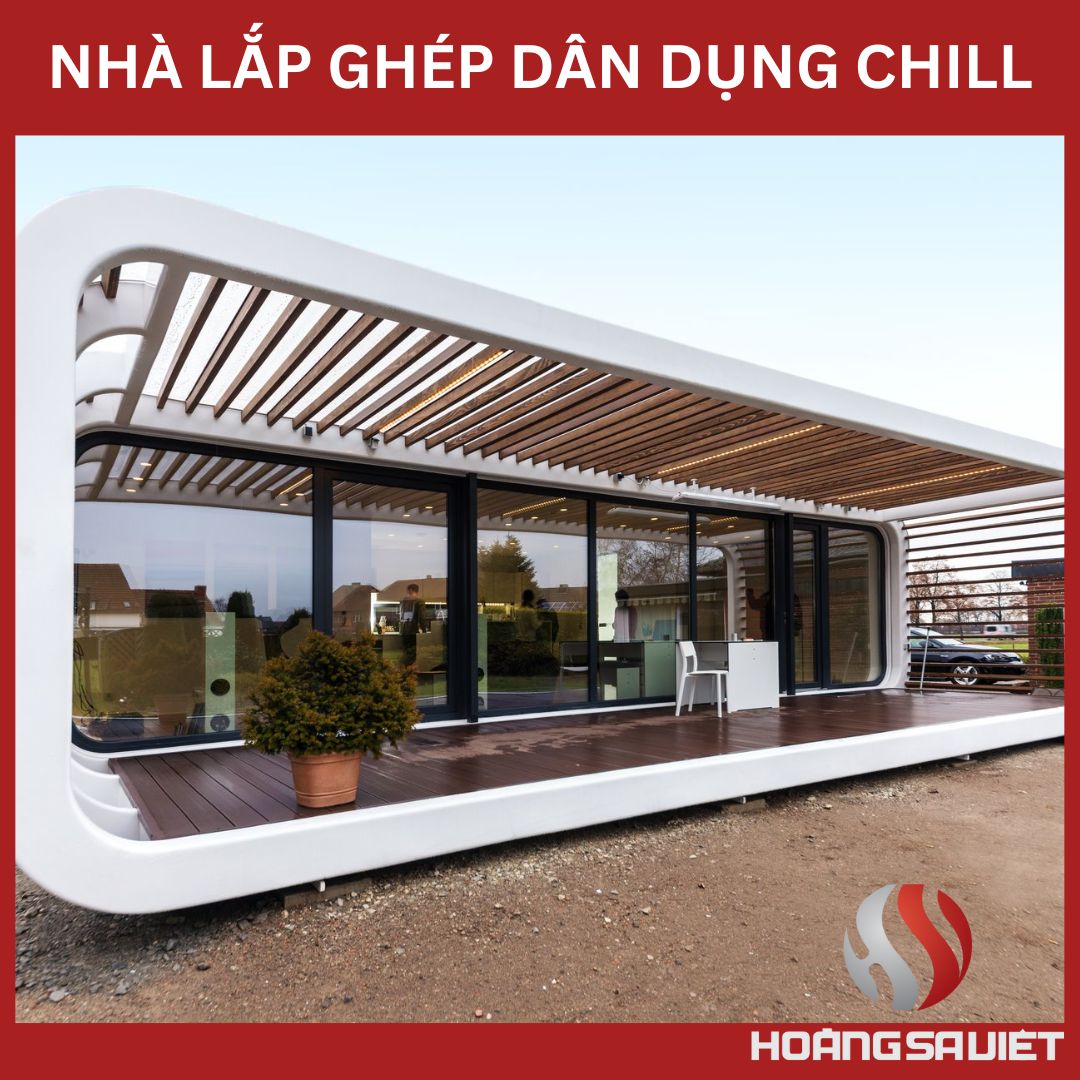
.jpg)
SEE MORE PRODUCTS:
.jpg)
See more products of Hoang Sa Viet in Vietnam :
Beautiful residential prefabricated house model
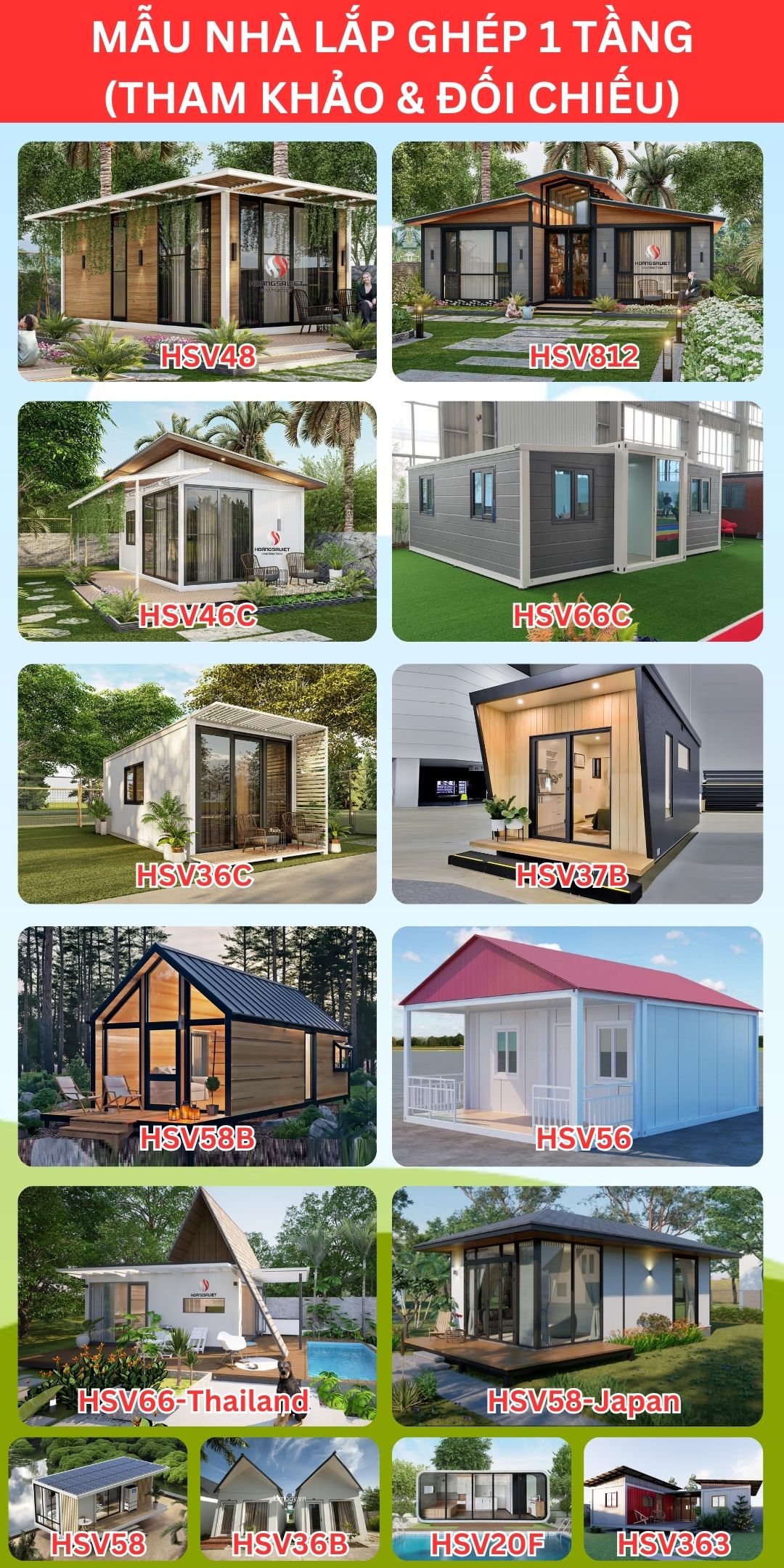
SEE MORE PRODUCTS:
Dimensions of civil prefabricated houses
Residential prefabricated houses are a modern housing solution, designed from 2 basic modules, each module has an area of 18m², creating a total usable area of 36m². Each module has standard dimensions with a length of 6000mm, a width of 3000mm, and a height of 2800mm, ensuring a spacious and comfortable living space for basic living needs.
Designed to meet the basic needs of a house, this residential prefab house with a total cost of 100 million VND includes one bedroom, one living room, one main door and two windows. The electrical system has been pre-installed, providing convenience and ease in daily living. The floor of the prefabricated house is finished with imitation wood, creating aesthetic beauty and a cozy feeling for the interior space. However, it should be noted that this 100 million VND prefab house package does not include a toilet.
SEE MORE ARTICLES
20 newest Container house models this year
Refer to the 50 most beautiful smart prefabricated house models!
Customers can customize and choose a number of other items to suit their specific uses. With high flexibility, residential prefabricated houses allow you to easily add utilities or change the design according to your needs, ensuring you will have a perfect living space that fully meets your health requirements. convenience and usability. Hoang Sa Viet is committed to bringing you a quality, aesthetically pleasing product that is suitable for your financial ability, helping you quickly own a perfect home while still ensuring cost savings.
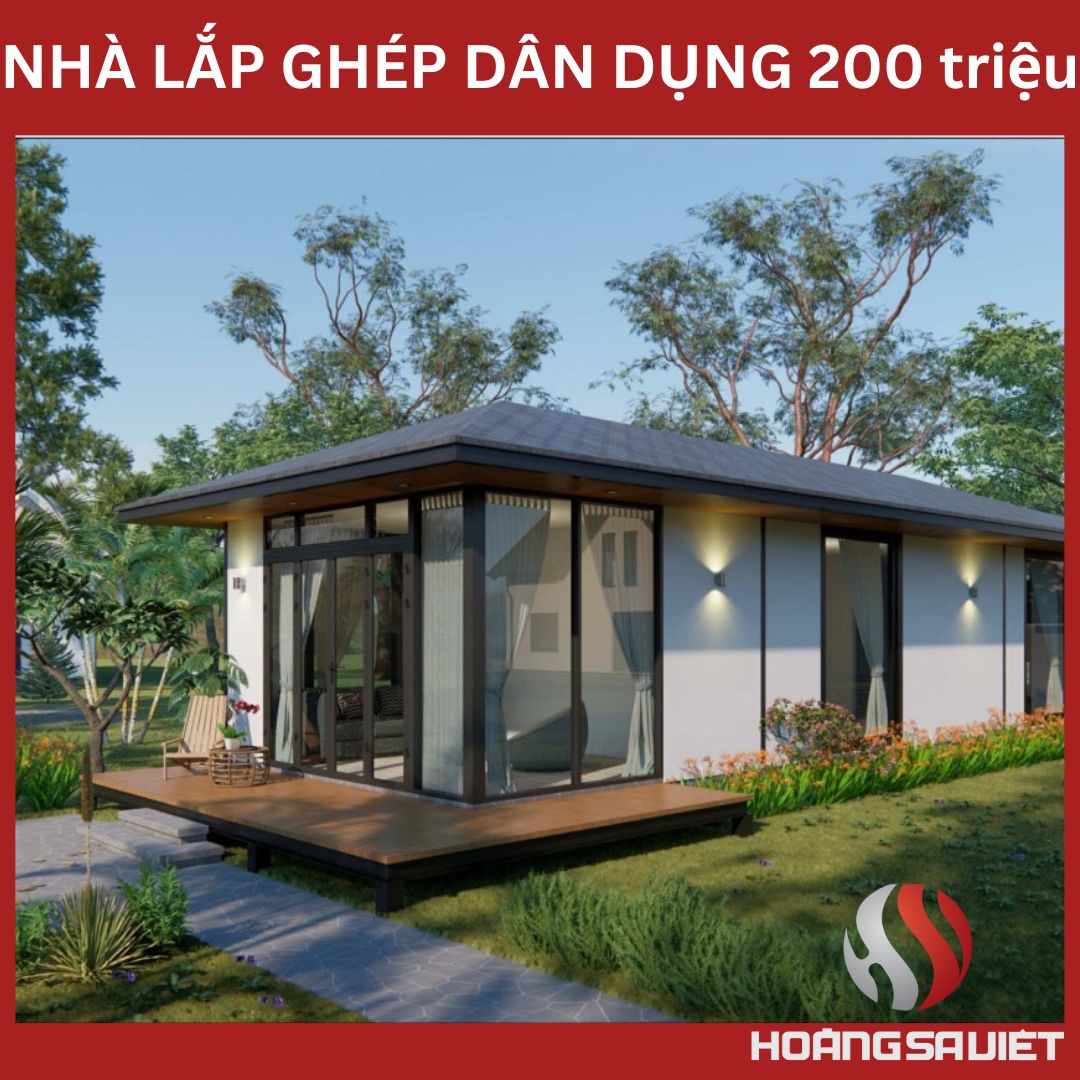
See more products of Hoang Sa Viet in Vietnam :
- 1 nhà vệ sinh và thiết bị (mua thêm giá 10 triệu đồng),
- 1 giường ngủ (mua thêm giá 3.5 triệu đồng),
- 1 bếp ăn và lavabo (mua thêm giá 10 triệu đồng),
- 1 bộ bàn ghế ăn nhỏ (mua thêm giá 2.5 triệu đồng),
- 1 gói trang trí decor theo yêu cầu (nếu có),
- 1 hệ thống hầm phốt chôn dưới đất, đường ống (4.5 triệu đồng),
- Để tăng tính thẩm mỹ có thể lựa chọn sàn gỗ nhựa giá 350k/m2
XEM THÊM SẢN PHẨM:
Nhà lắp ghép dân dụng có thể thi công ở những đâu?
-
Nhà lắp ghép dân dụng có thể lắp ở trên sân thượng,
-
Nhà lắp ghép dân dụng có thể lắp ráp được ở trên núi cao,
-
Nhà lắp ghép dân dụng có thể lắp ghép được ở vùng biển, hải đảo,
-
Nhà lắp ghép dân dụng có thể lắp ghép làm nhà vườn, nhà trong rừng,
-
Nhà lắp ghép dân dụng có thể làm homestay, bungalow, kinh doanh du lịch,
Xem thêm sản phẩm của Hoàng Sa Việt tại Việt Nam:
Cấu tạo của một căn nhà lắp ghép dân dụng
-
Bộ khung sườn được dập chữ U độ lớn 160mm và độ dày 2.5mm. Tổng diện tích là 36m2
-
Tấm vách Panel tiêu chuẩn xây dựng nhà cao tầng, dày (lớp bông thủy tinh rockwool ở giữa) độ dày 50mm.
-
Sàn nhà sử dụng tấm Cement Board dày 18mm chịu nước chịu tải lớn.
-
Mái 2 lớp chống nóng bằng sợ thủy tinh Rockwool dày 50mm.
-
Trần phẳng nhôm sóng màu trắng sơn tĩnh điện (tone dày 2.5mm).
-
Một Cửa ra vào và 02 cửa sổ sử dụng chất liệu nhôm + nhựa, có kích thước W920*H120mm.
- Đã trang bị hệ thống điện cơ bản bao gồm: Bóng đèn LED, CB, Ổ cấm điện, hệ thống dây điện và nẹp điện.
.jpg)
XEM THÊM SẢN PHẨM:
Những ưu điểm của nhà lắp ghép dân dụng
1. Tiết kiệm chi phí và thời gian
Thời gian hoàn thành nhà lắp ghép trị giá 100 triệu đồng có thể thay đổi tùy thuộc vào thiết kế cụ thể và số tầng xây dựng, nhưng điểm nổi bật chung của loại nhà này là quá trình thi công được tối ưu hóa để hoàn thành nhanh chóng. Nhờ vào việc rút ngắn thời gian xây dựng, bạn sẽ tiết kiệm được chi phí đáng kể, bao gồm chi phí nhân công và các khoản chi phí phát sinh khác thường gặp trong quá trình xây dựng truyền thống.
Việc tiết kiệm thời gian không chỉ giúp giảm thiểu chi phí mà còn giúp bạn sớm đưa ngôi nhà vào sử dụng, đáp ứng nhanh chóng các nhu cầu sinh hoạt của gia đình. Một ưu điểm nổi bật khác của nhà lắp ghép dân dụng là khả năng tái sử dụng nhiều lần hoặc thanh lý sau khi sử dụng, giúp tối ưu hóa nguồn lực và tăng giá trị đầu tư lâu dài. Nhà lắp ghép 100 triệu không chỉ là một lựa chọn hiệu quả về mặt kinh tế mà còn mang lại sự linh hoạt và tiện lợi trong sử dụng, phù hợp với nhu cầu đa dạng của các gia đình hiện đại.
XEM THÊM BÀI VIẾT KHÁC
2. Dễ dàng thi công
The process of completing a prefabricated house is quite simple and superior in speed compared to traditional construction methods, thanks to the use of advanced materials that can be easily disassembled and moved. Although construction is quick and simple, these materials still ensure all the necessary functions of a house.
The use of prefabricated modules not only saves construction time but also provides flexibility in assembly and space arrangement. This is especially beneficial in optimizing the construction process, helping to reduce commonly encountered complications and creating a house that is both sturdy and highly aesthetic. The stages of completing a prefabricated house, from installing the steel frame to finishing the interior, are all done quickly while still ensuring durability, safety, and quality for long-term use.
SEE MORE PRODUCTS:
3. Environmentally friendly.
When choosing to build using traditional methods, you may face high costs, environmental pollution, and significant impact on your family's daily activities. The traditional construction process often creates a lot of dust and noise, which not only reduces the quality of life but can also be harmful to health, especially affecting the respiratory system of family members. .
On the contrary, with the prefabricated house construction method, these problems are solved optimally. Prefabricated houses not only help save costs but also have the ability to recycle materials, minimizing negative impacts on the environment. The assembly process of the modules is done quickly, minimizing the generation of fine dust and other pollutants, thereby protecting health and ensuring a healthier living space for the whole family.
SEE MORE ARTICLES
20 newest Container house models this year
Refer to the 50 most beautiful smart prefabricated house models!
The prefabricated house construction method also minimizes disruption in daily activities, thanks to shorter construction time and a neat process, without the need for complicated steps such as pouring concrete or building with bricks, mortar. Thanks to that, you can quickly own a complete, high-quality house without having to worry about the negative effects common in the traditional construction process.
4. High aesthetics
Prefabricated houses are becoming a popular trend of the new generation, because they not only meet the needs for convenience and time saving but also bring a modern and dynamic lifestyle. The interior and exterior design of prefabricated houses clearly shows a modern breath, with delicate lines and smart space arrangement.
The combination of aesthetic and functional elements in design creates comfortable living spaces, suitable for contemporary lifestyles. The materials used in prefabricated house construction are not only diverse in type but also innovative, from prefabricated steel frames to advanced wall and floor covering materials. These materials are not only durable and easy to install but also highly aesthetic, bringing modern beauty and luxury to the home.
SEE MORE ARTICLES
20 newest Container house models this year
Refer to the 50 most beautiful smart prefabricated house models!
Thanks to the use of advanced structural materials and modern design, prefabricated houses are not only a smart construction choice but also create a new breeze in the field of architecture. These modern prefabricated houses not only meet the need for comfortable living space, but also bring aesthetic satisfaction to those who love innovation and creativity in residential architecture.
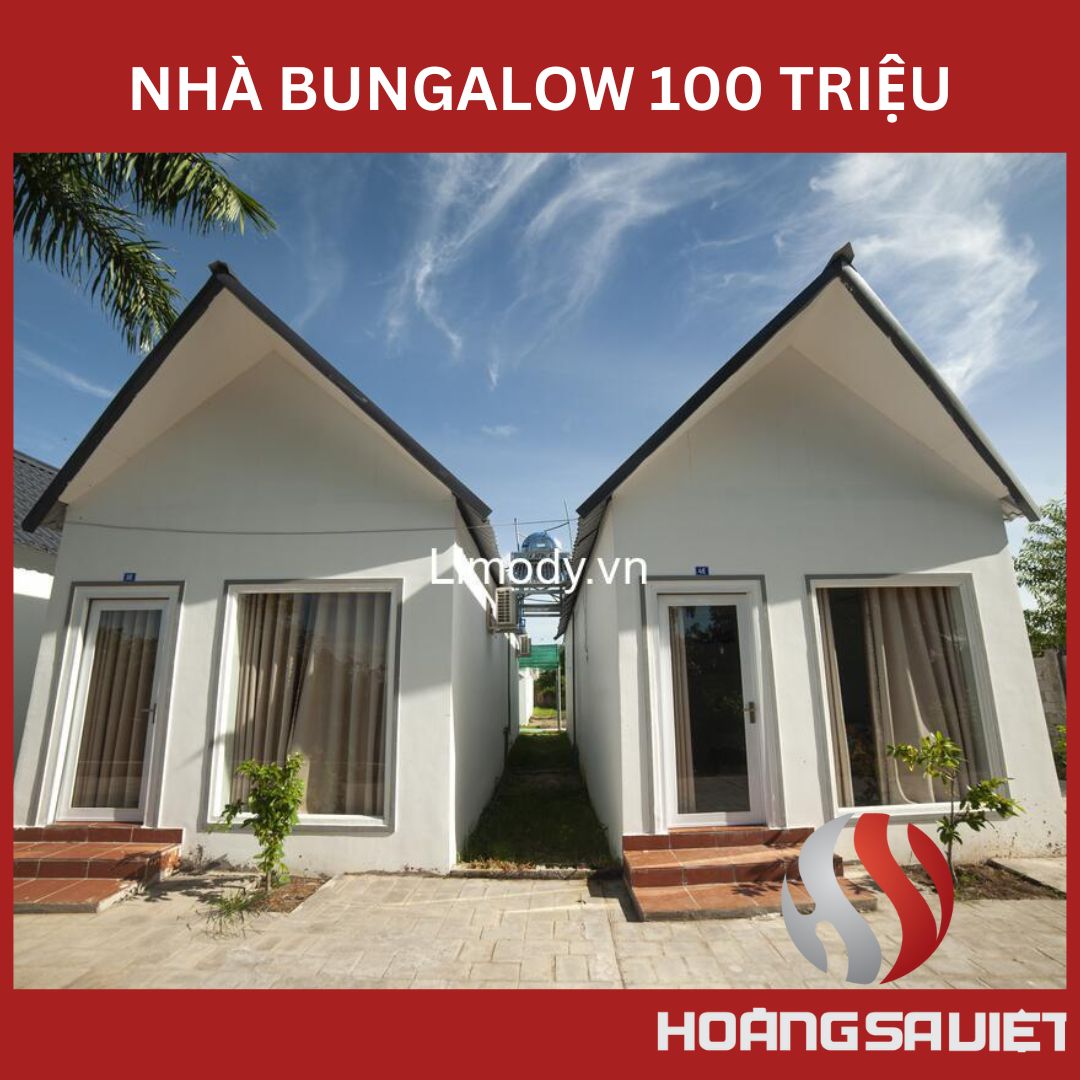
SEE MORE PRODUCTS:
How to calculate the cost of a residential prefabricated house
To calculate the cost of a prefabricated house, we will add the following items:
1. Cost of making the foundation of a residential prefabricated house: Up to 95% of prefabricated houses are produced at the factory, so making the foundation is quite simple. The weight of each basic house is from 1200 - 2500kg. Therefore, to build a house's foundation, you only need to make a 1m wide concrete foundation and a 20cm wide concrete pillar to be able to place the house on it (6 pillars for each basic house). You can do the construction of this pillar yourself or hire a worker to do it. We will have instructional drawings to save costs for you.
2. Price of a basic residential prefabricated house : Prefabricated houses are priced per unit, or per square meter, if there is interior adjustment. Each module has 2 main sizes: 3x6m or 4x6m optional. With 100 million VND, you can buy 2 basic modules, each module is 18m2.So 100 million will be 36m2.
SEE MORE ARTICLES
20 newest Container house models this year
Refer to the 50 most beautiful smart prefabricated house models!
You can buy one by one in case you design the interior yourself. Each module will include a complete system of frames, partitions, windows, doors... All materials included in the module can be calculated as a package for each apartment.
3. Price of residential prefabricated house furniture : Furniture is the interior part of the house, chosen by you, for example: wooden floors, wooden walls, tables and chairs, kitchen cabinets, beds, shelves... Furniture items are published. Our company designs specifically for you to easily choose and choose options to suit many different needs.
4. Price of residential prefabricated house toilets : Toilets are an option included in prefabricated houses. Toilets are designed in optional packages from basic to high-end
5. Cost of transporting residential prefabricated houses : Prefabricated houses are easy to disassemble. Therefore, we can easily send goods to you by truck, or we can deliver them to your construction site at a realistic cost.
6. Cost of installing residential prefabricated houses : Includes 2 types of costs
-
Travel & accommodation costs: for workers coming to the construction site (calculated based on reality).
-
Installation cost: Price fluctuates depending on the design
In case you want to save costs, especially for customers outside of Ho Chi Minh City and Hanoi, we will send a technician to guide you through simple assembly.
Material specifications for civil prefabricated houses:
|
No |
MATERIAL INFORMATION |
DESCRIBE |
SIZE |
QUANTITY |
UNIT |
IMAGE |
NOTE |
|
1 |
Steel frame below | Side beam, bent steel plate | 160*55*5630mm | 2 | female |
|
Electrolytic Iron & Electrocoating |
| End beam, bent steel plate | 160*55*2680*2.3mm | 2 | female |
|
Electrolytic Iron & Electrocoating |
||
| 2 | Steel frame above | Upper beam, bent steel plate |
160*55*5630*2.3mm |
2 | female |
|
Electrolytic Iron & Electrocoating |
| Upper end beam, bent steel plate | 160*55*2680*2.3mm | 2 | female |
|
Electrolytic Iron & Electrocoating |
||
| 3 | Corner upholstery | Corner upholstery, bent sheet steel | 160*160*160*4.0mm | 8 | female |
|
Power coating |
| 4 | Column | Columns, bent steel plates | 160*160*2480mm | 4 | female |
|
Electrolytic Iron & Electrocoating |
| 5 | Bottom of horizontal beam | Square tube | 80*80*2990mm | 4 | female |
|
galvanized |
| Square tube | 40*80*2990mm | 5 | female | ||||
| 6 | Horizontal beam above | Square tube | 50*50*2800mm | 2 | female |
|
|
| Square tube | 40*80*1880mm | 3 | female | ||||
| Square tube | 40*60*1880mm | 6 | female | ||||
| 7 | Outside wall | Panels | 50mm | 1 | set |
|
|
| 8 | Ceiling | Interior ceiling | Colored steel plate | 6 | female |
|
|
| 9 | Glass wool | Glass wool fiber | Thickness of Glass Wool Mat 50mm, Density 10K |
1 | set |
|
|
| 10 | Roof | Roof panels & grooves | Colored and bent steel sheets | 1 | set |
|
|
| 11 | Floor | MOG board | 15mm fireproof fiber cement | 1 | set | 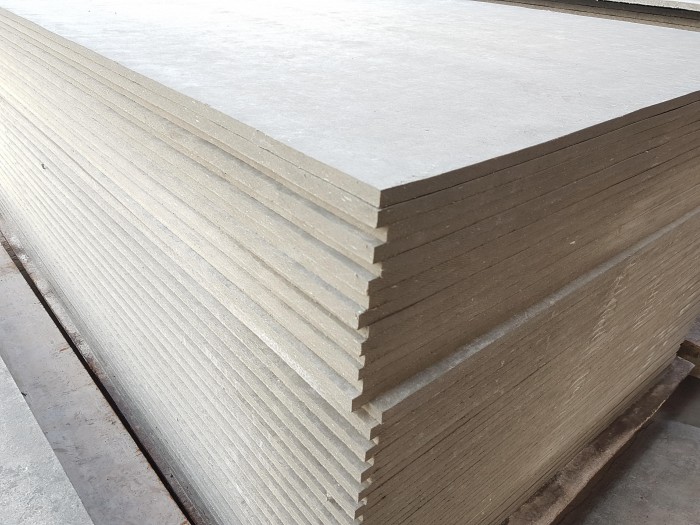 |
|
| 12 | Main door | Luxurious steel doors | 840*2040mm | 1 | set |
|
|
| 13 | Window | Aluminum windows | 925x1125mm | 2 | set |
|
|
| 14 | Sash window | Sash window | 520*1030mm | 4 | set |
|
|
| 15 | Accessory | Edge windows, aluminum corners, wall grooves |
|
||||
| Screws, glue, bolts (extra screws, bolts and glue for free) | |||||||
| Glue |
SEE MORE PRODUCTS:
BEAUTIFUL ASSEMBLY HOUSE MODELS FROM 50 MILLION VND AND MORE
.jpg)
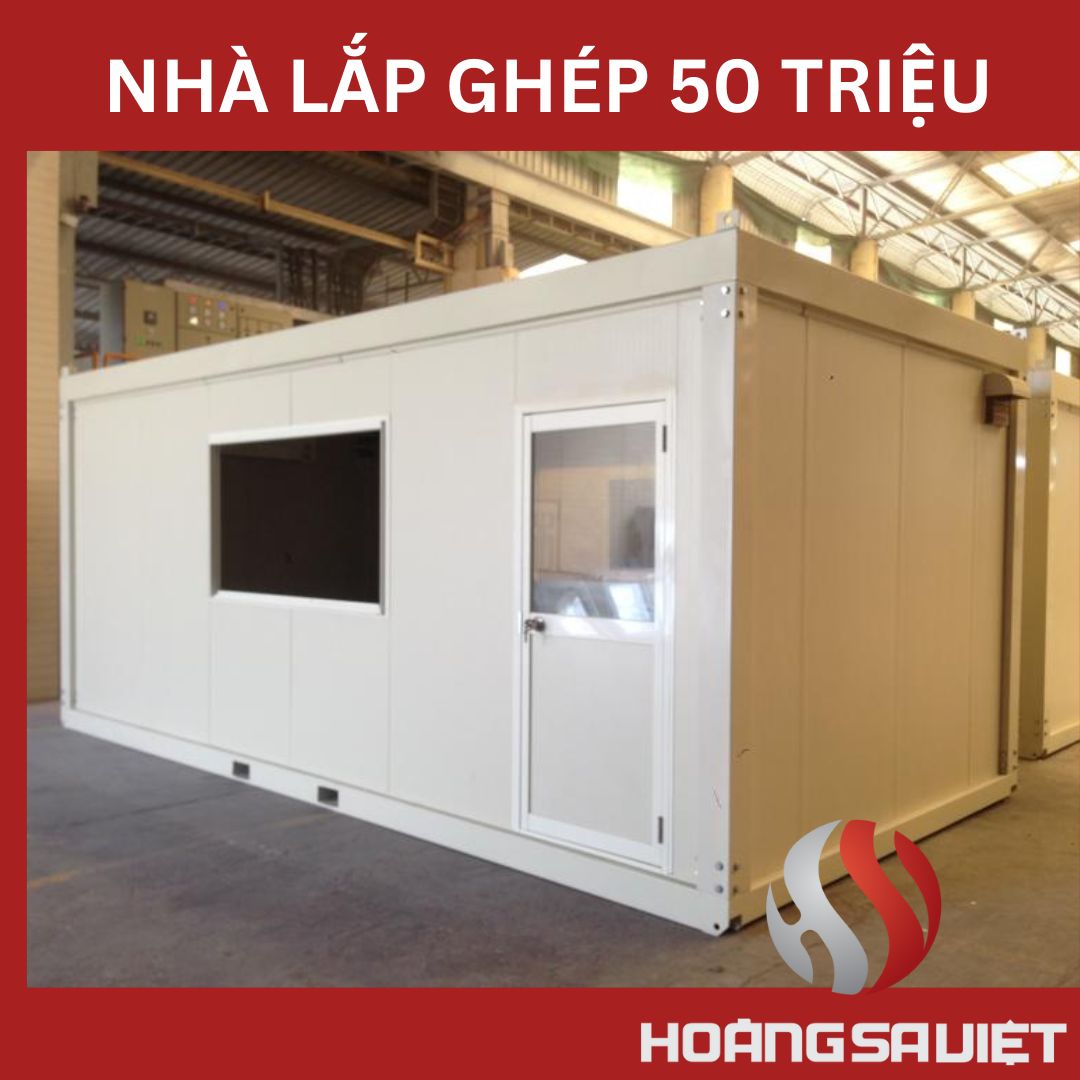
SEE MORE PRODUCTS:
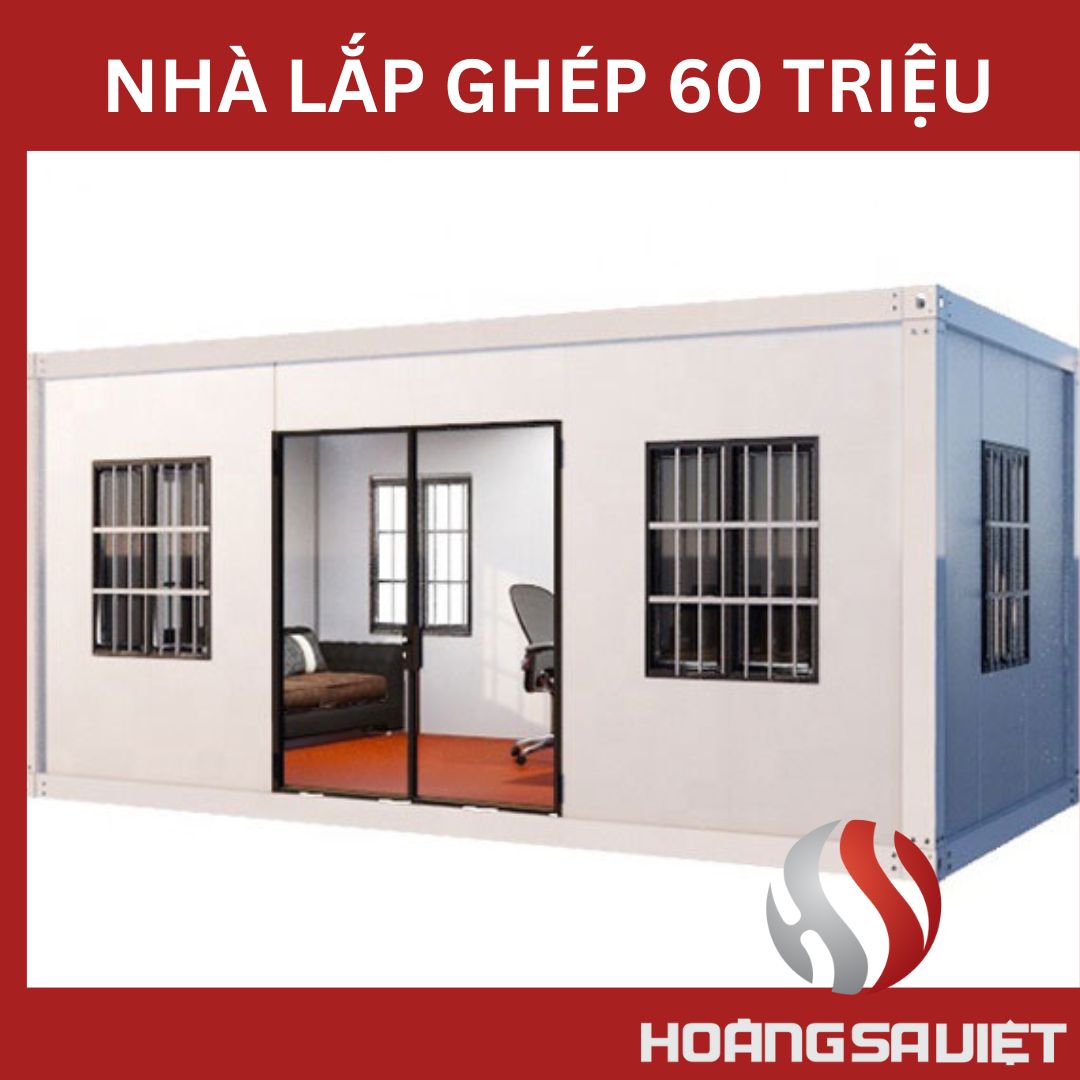
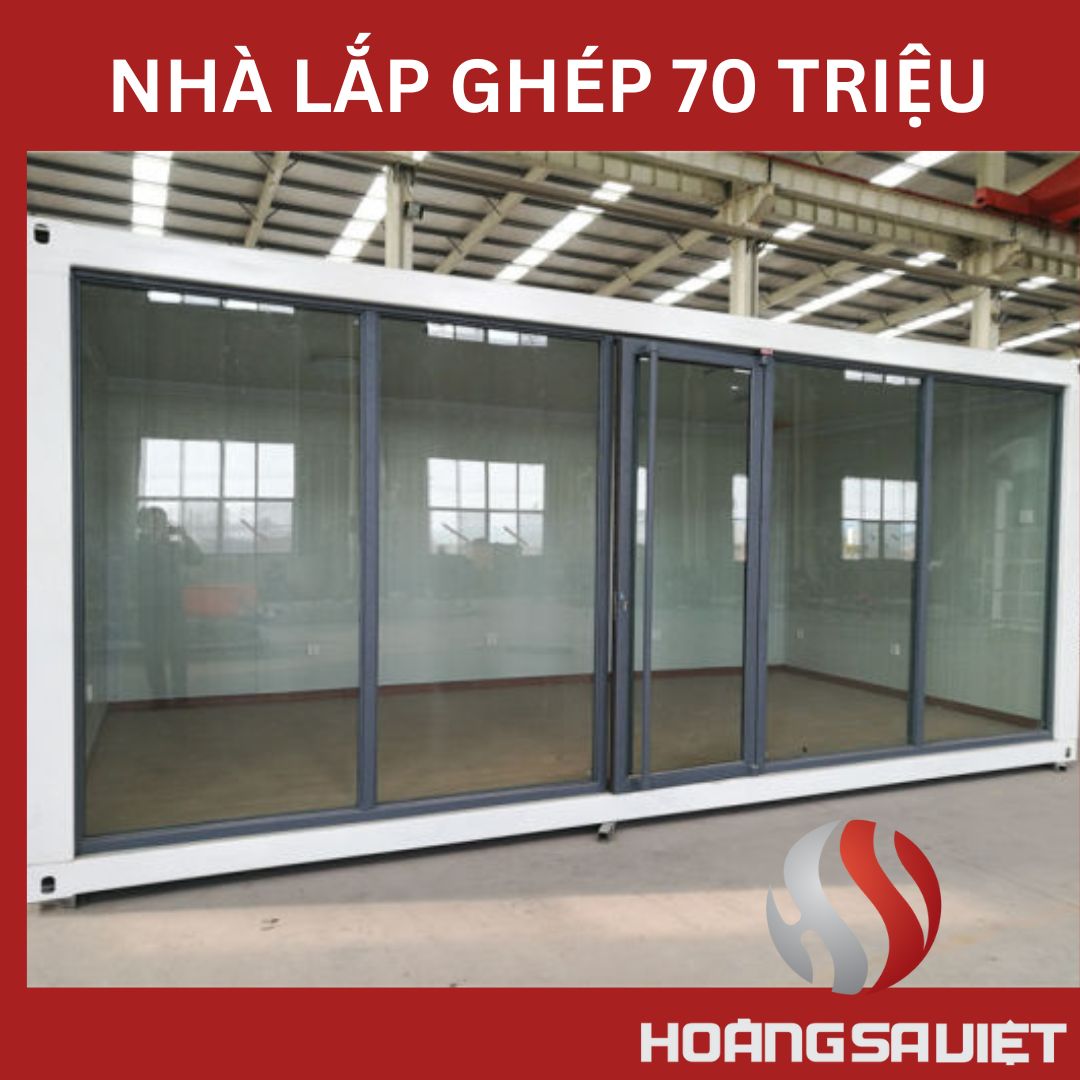
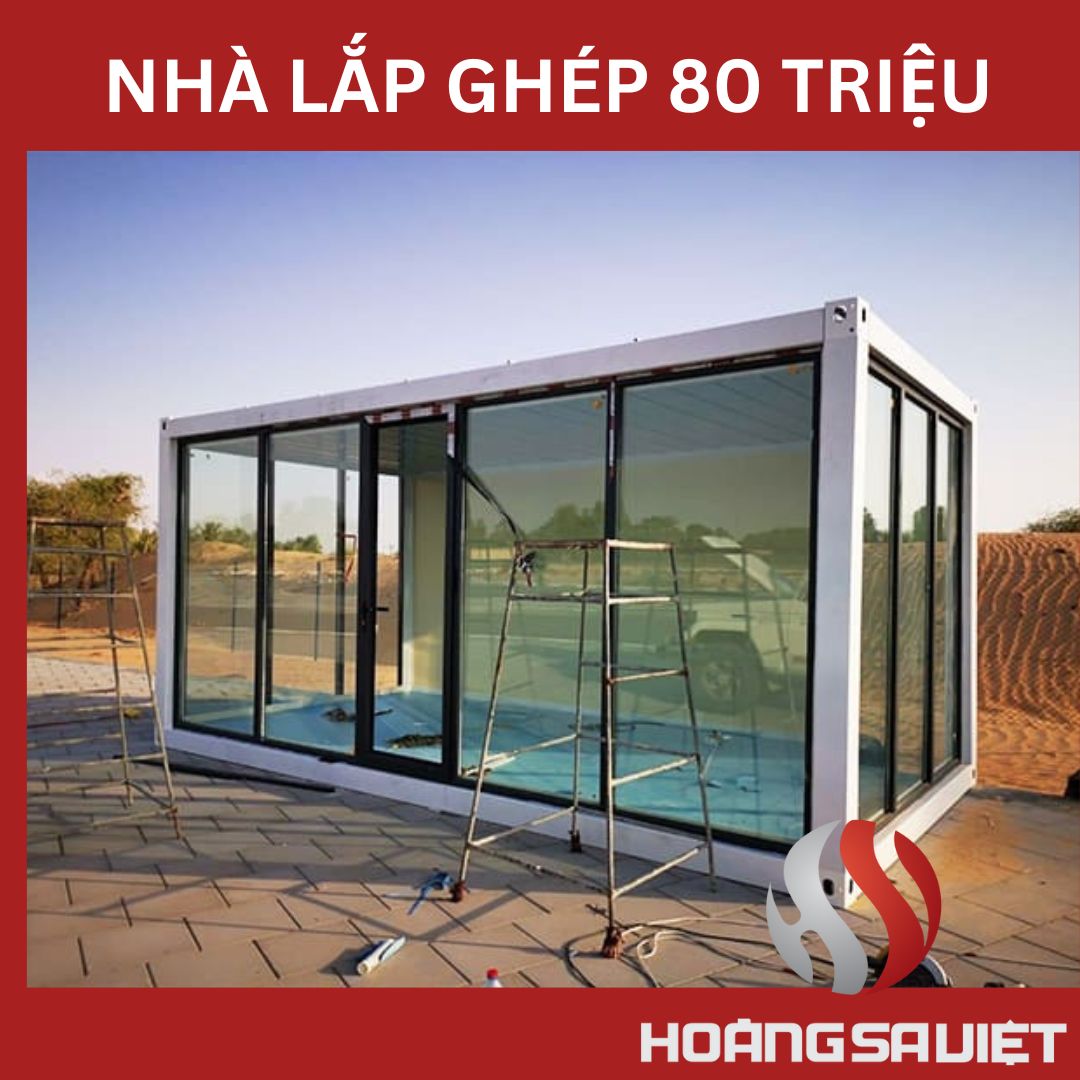
SEE MORE PRODUCTS:
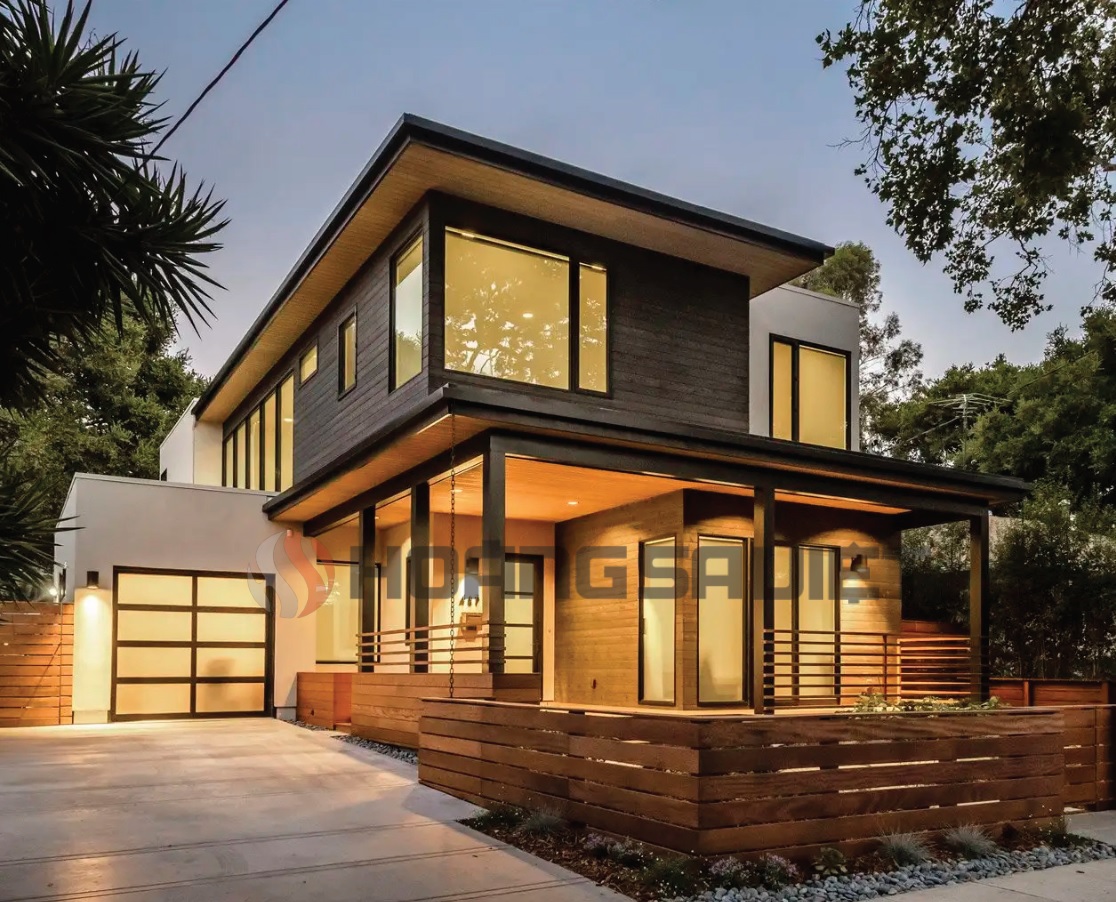
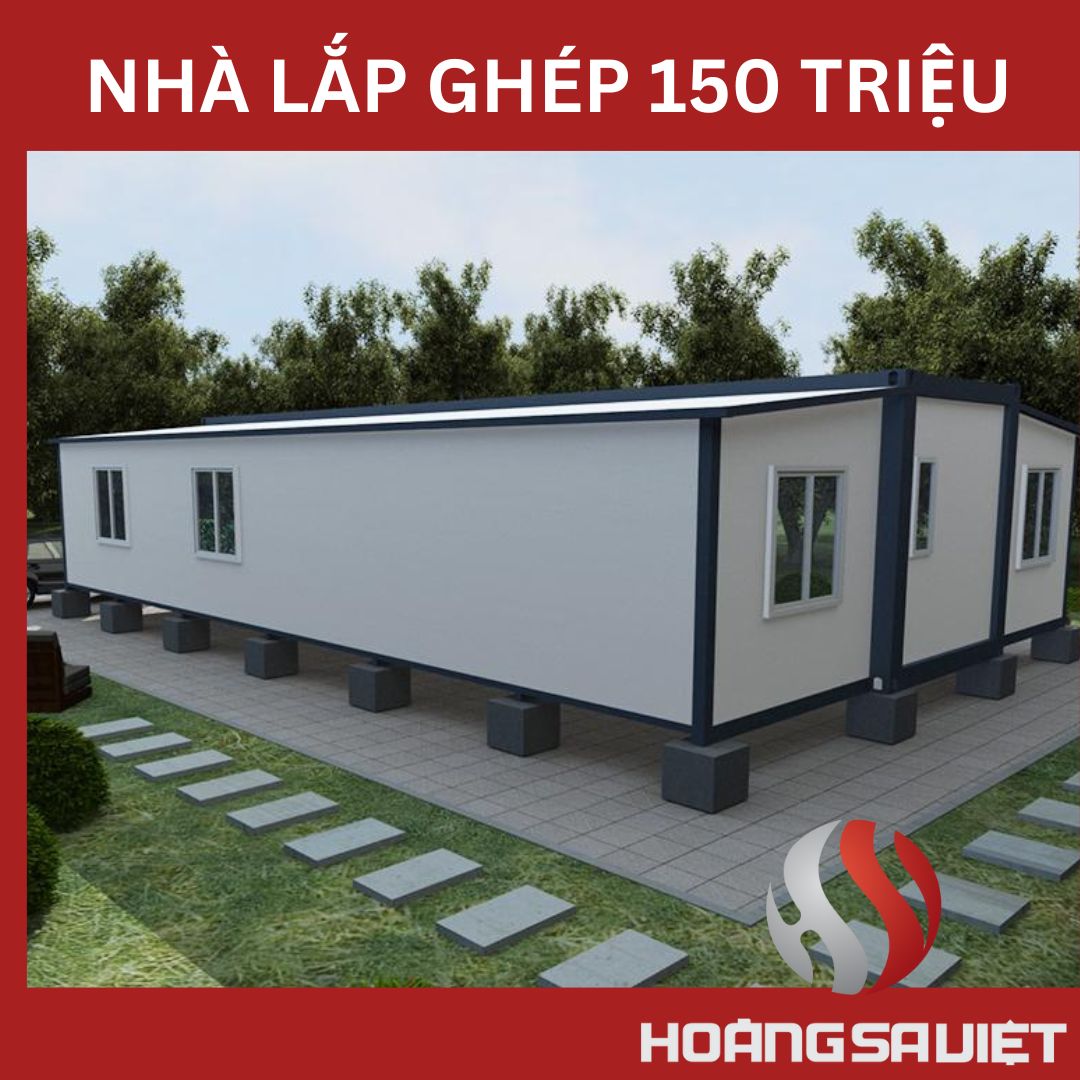
SEE MORE PRODUCTS:
Hiện chưa có đánh giá nào về sản phẩm này!



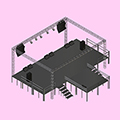
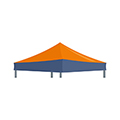



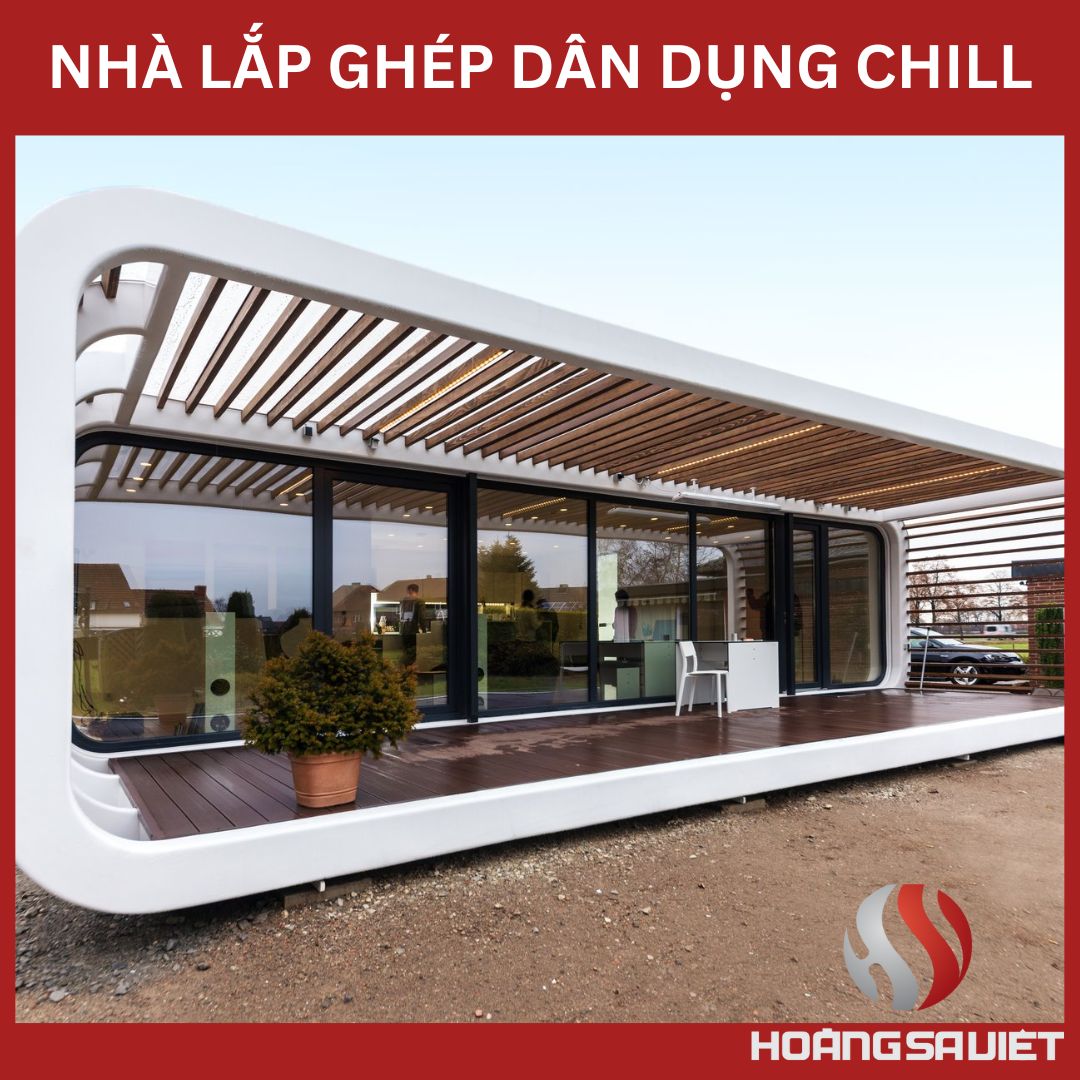
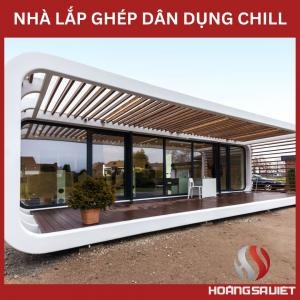
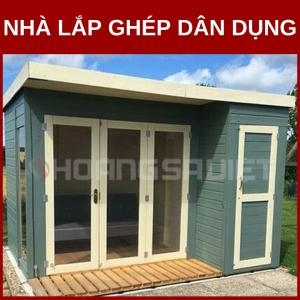
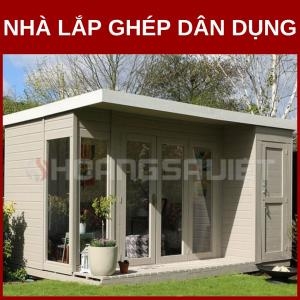
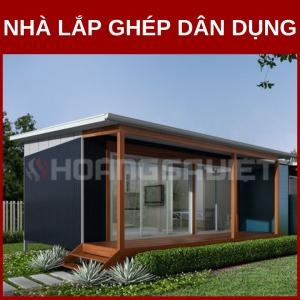
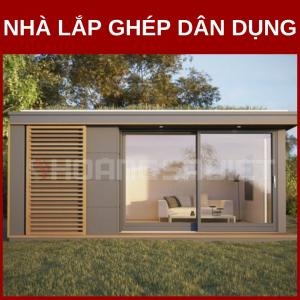
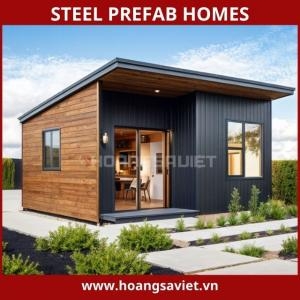
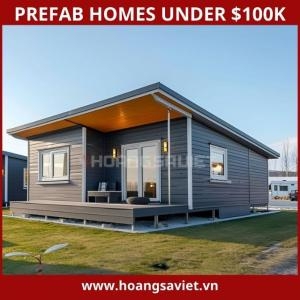
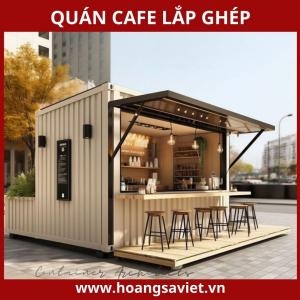
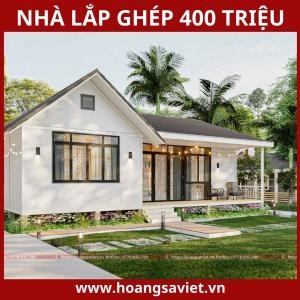
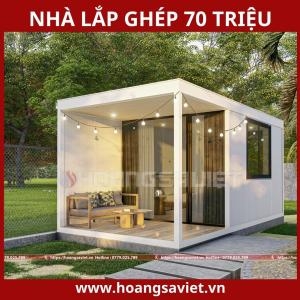
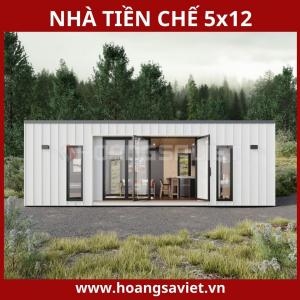
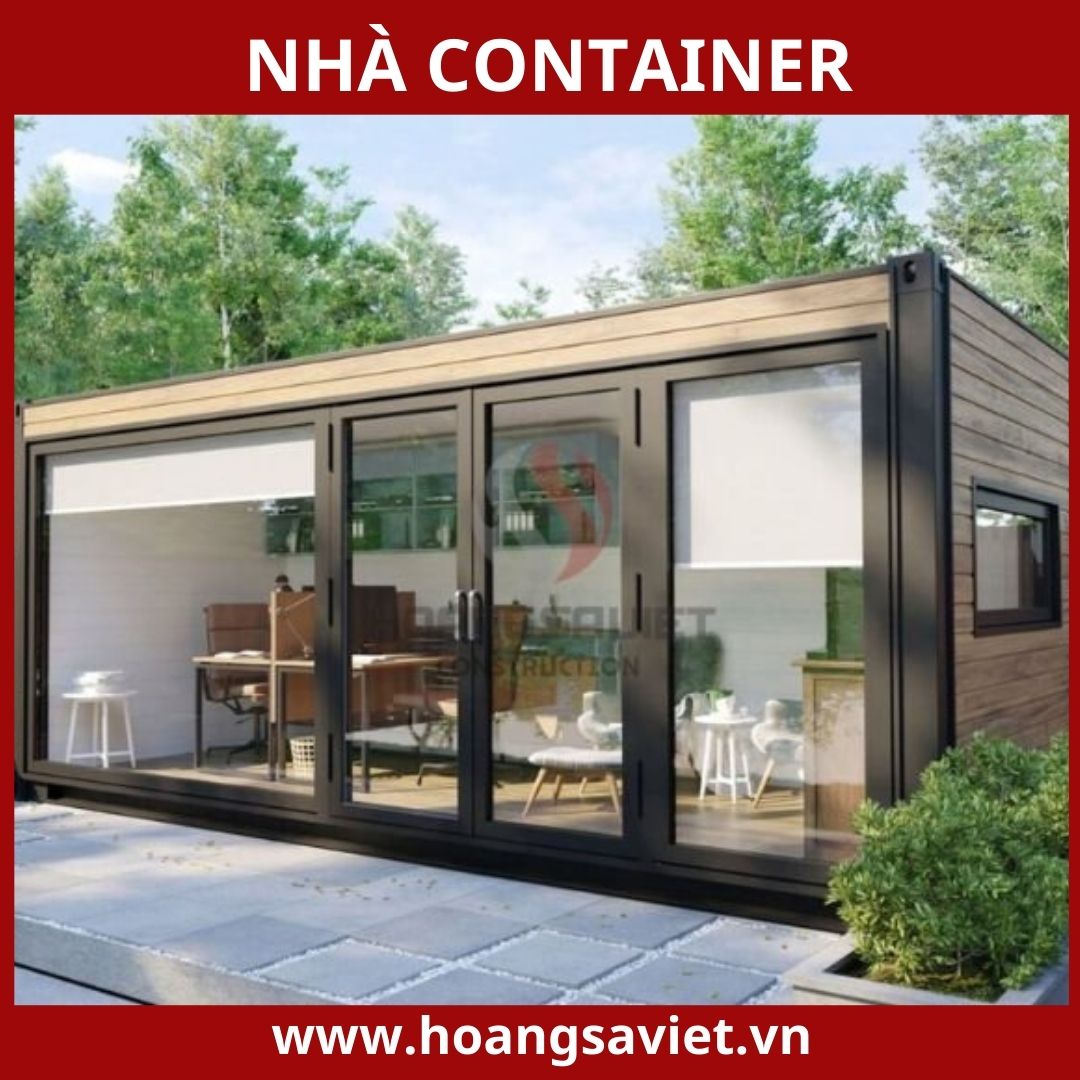
.jpg)
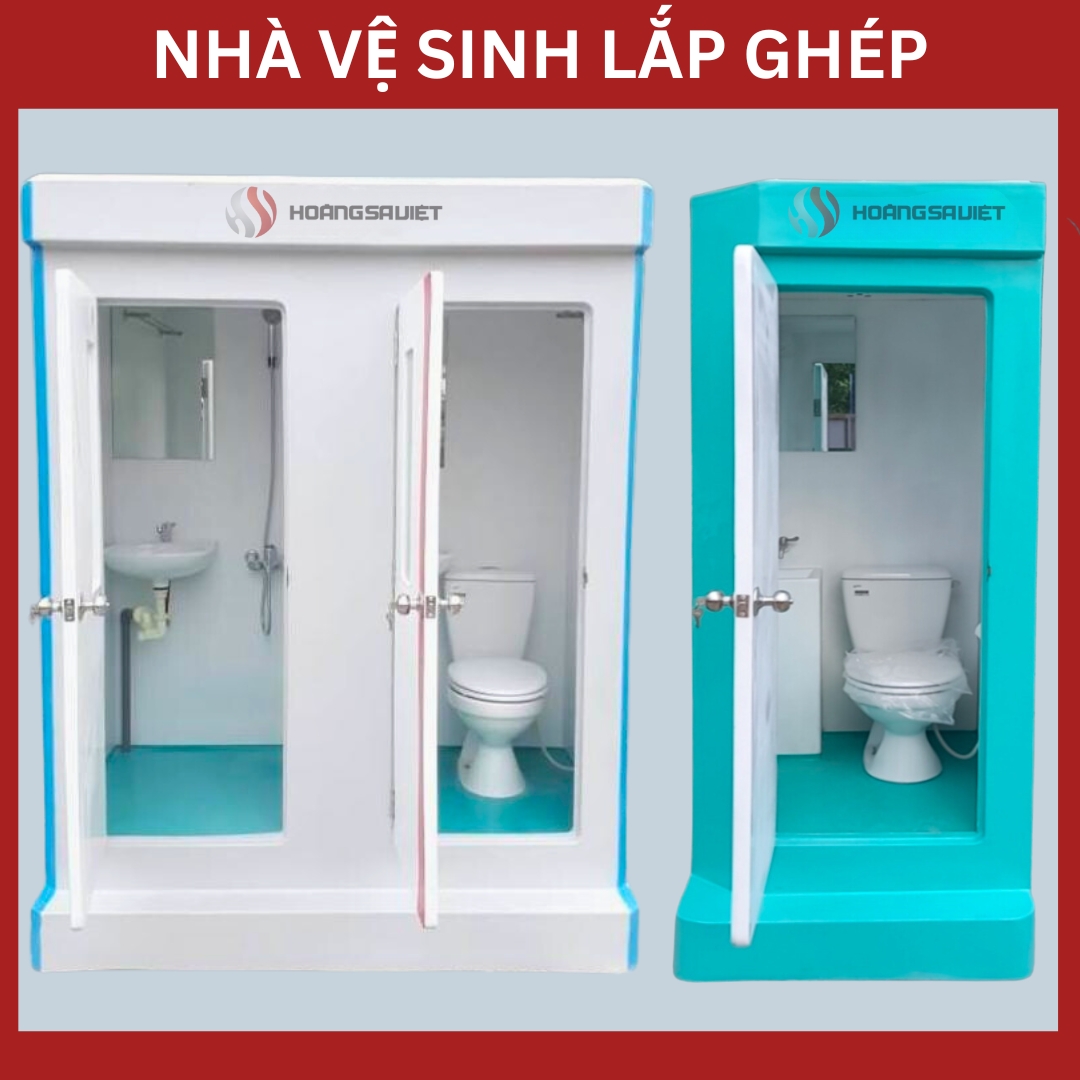
.jpg)

.png)




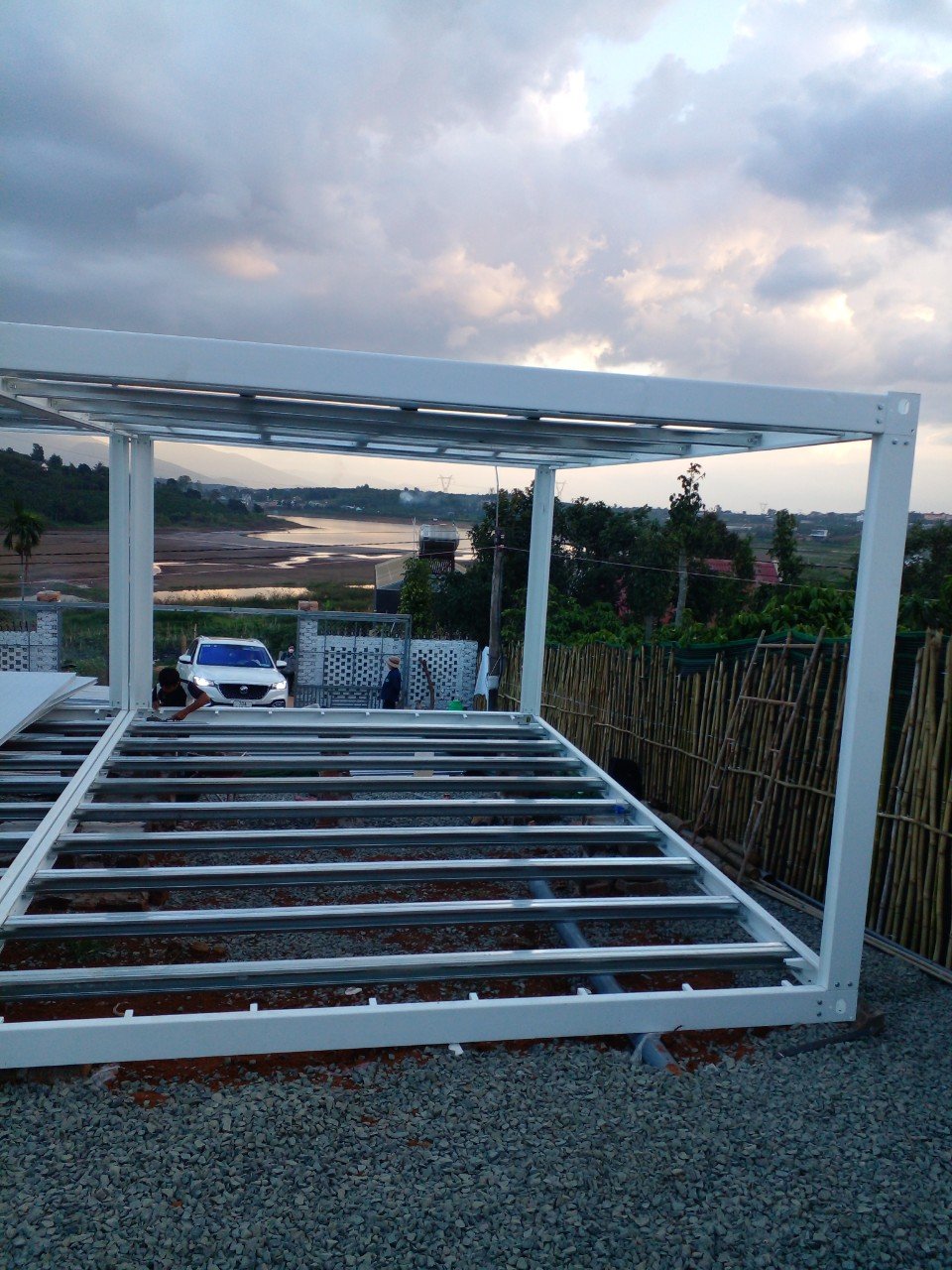
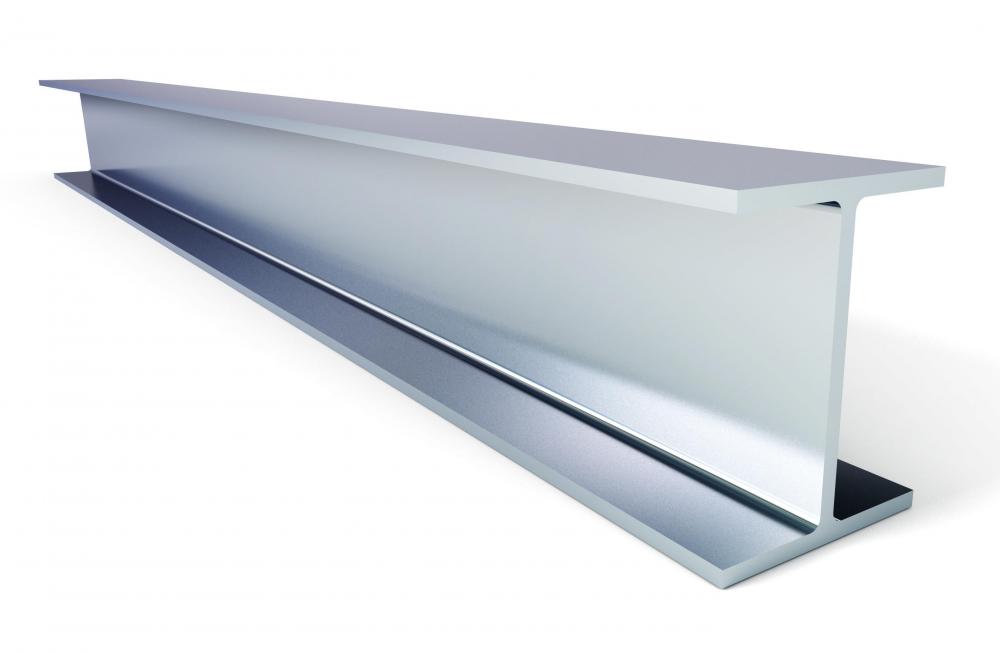
.jpg)
