The system is processing. Please wait a moment!
Vui lòng lựa chọn loại báo giá!
- Home Product prefab modular house
Thai Roof Prefabricated House
Code: NLGMT
-
Unit price: Calculated by m2 (From 5.5 >> 7.5 million/m2). Furniture not included
-
Model: Prefabricated house with Thai roof
-
Brand: Hoang Sa Viet Construction
-
Frame material: U160mm steel, 2.5mm thick, tempered - electrostatic
-
Wall material: High quality Glasswool Panel, 3 layers 50mm thick
-
Insulation ability: 95%
-
Fire resistance: 100%
-
Connection type: Smart Connector
-
Electrical system: Basic (LED lights, sockets, CB)
-
Warranty: 10 Years
TABLE OF CONTENTS
WHAT IS A THAI MOUNTED ROOF HOUSE?
Prefabricated houses with Thai roofs are a popular choice in level 4 house construction, especially suitable for those looking for quick and cost-effective housing solutions. This type of house is assembled from lightweight materials, all manufactured at the factory before being transported and installed at the construction site. The roof of a Thai-roof prefabricated house has the outstanding feature of a high slope, helping to drain rainwater quickly and effectively. Depending on needs and preferences, the roof can be made from many different materials such as corrugated iron, composite, or bitumen roof tiles, each type is cut to standard sizes and assembled with joints and screws. screws to form a solid skeletal structure.
Wall panels in Thai roof prefabricated houses are often coated with anti-rust and waterproof paint, ensuring high durability and resistance to harsh environmental factors such as weather and humidity. Thanks to these features, Thai roof prefabricated houses meet the requirements for quality and durability, while providing optimal protection for residents.
Prefabricated houses with Thai roofs are often chosen to build for purposes such as houses, vacation homes, bungalows, garden houses, or cheap resort villas. Thanks to the ability to easily and quickly assemble and disassemble, this type of house helps significantly reduce construction time and costs compared to traditional construction methods. With these outstanding advantages, Thai-roof prefabricated houses become the ideal solution for those who need a comfortable, economical and durable house.
.jpg)
Thai roof prefabricated houses, also known as Thai roof prefabricated houses, originate from Thailand and are designed based on prefabricated house frames. This is a variation of the traditional Thai roof style, featuring a downward sloping roof design, helping to optimize rainwater drainage and minimize water stagnation on the roof. This type of roof not only helps improve drainage performance but also creates a luxurious and modern beauty for the house.
Currently, Thai-roof prefabricated houses are increasingly diverse in design and color, providing owners with more options in construction. This helps accommodate many different architectural styles and personal preferences of each person.
SEE MORE PRODUCTS:
The main difference between prefab Thai roof houses and traditional Thai roof houses lies in the construction method and design elements. While traditional Thai roof houses are often built using traditional methods with long-standing materials and construction techniques, Thai roof prefabricated houses use advanced assembly technology, helping to save time and costs. construction fees. Besides, Thai roof prefabricated houses also have the ability to be installed quickly, easily disassembled and moved, which brings greater flexibility and convenience compared to traditional house types.
To better understand the differences between these two models, we can refer to the detailed comparison table. This comparison table will help analyze different factors such as construction methods, construction time, costs, as well as the advantages and limitations of each type of house, thereby providing a clearer view of The reason why prefabricated houses with Thai roofs are increasingly popular in modern construction.
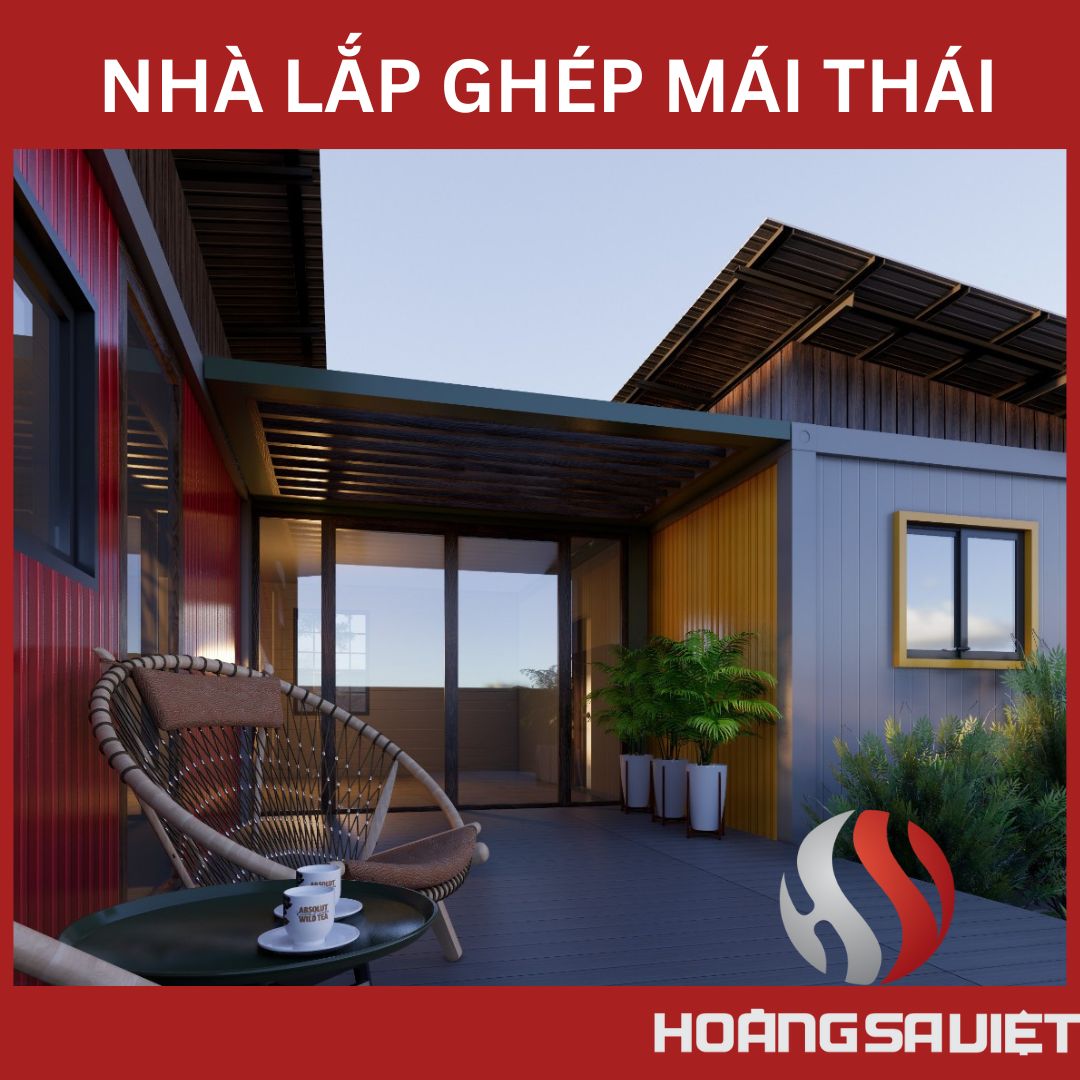
See more products of Hoang Sa Viet in Vietnam :
COMPARE THAI ROOF HOUSES AND FLAT ROOF HOUSES
Prefabricated houses with Thai roofs and traditional flat roof houses are two types of houses commonly used today. Here are some comparisons between these two types of houses:
- Structure: Thai roof prefabricated houses are assembled from lightweight panels or composite materials, while flat roof houses have a reinforced concrete frame structure, walls are built with bricks, cement, sand and are plastered and painted on the surface.
- Shape: Thai-roof prefabricated houses have a sloping roof shape with a high roof slope, while flat-roofed houses have a flat roof shape.
- Cost: Usually, Thai-roof prefabricated houses are cheaper than flat-roofed houses, due to the simpler production and assembly process.
- Construction time: Prefabricated houses with Thai roofs can be installed and dismantled quickly in a short time, while flat roof houses need more time to build.
- Durability: Flat-roof houses are more durable than Thai-roof prefabricated houses, because they are built with sturdy materials and are treated to protect against termites, to keep the house durable for a long time. longer.
- Application: Prefabricated houses with Thai roofs are often used for quick construction projects for business applications such as homestays, vacation homes, garden villas, accommodation businesses, warehouses, factories, houses and other Other projects in the medium term of less than 30 years. Meanwhile, flat roof houses are often used for long-term, solid construction projects, such as hotels, schools, hospitals, and other public buildings.
In short, both Thai-roof prefabricated houses and flat-roofed houses have their own advantages and disadvantages. Deciding which type of house is suitable for your intended use and economic conditions is very important.
.jpg)
SEE MORE PRODUCTS:
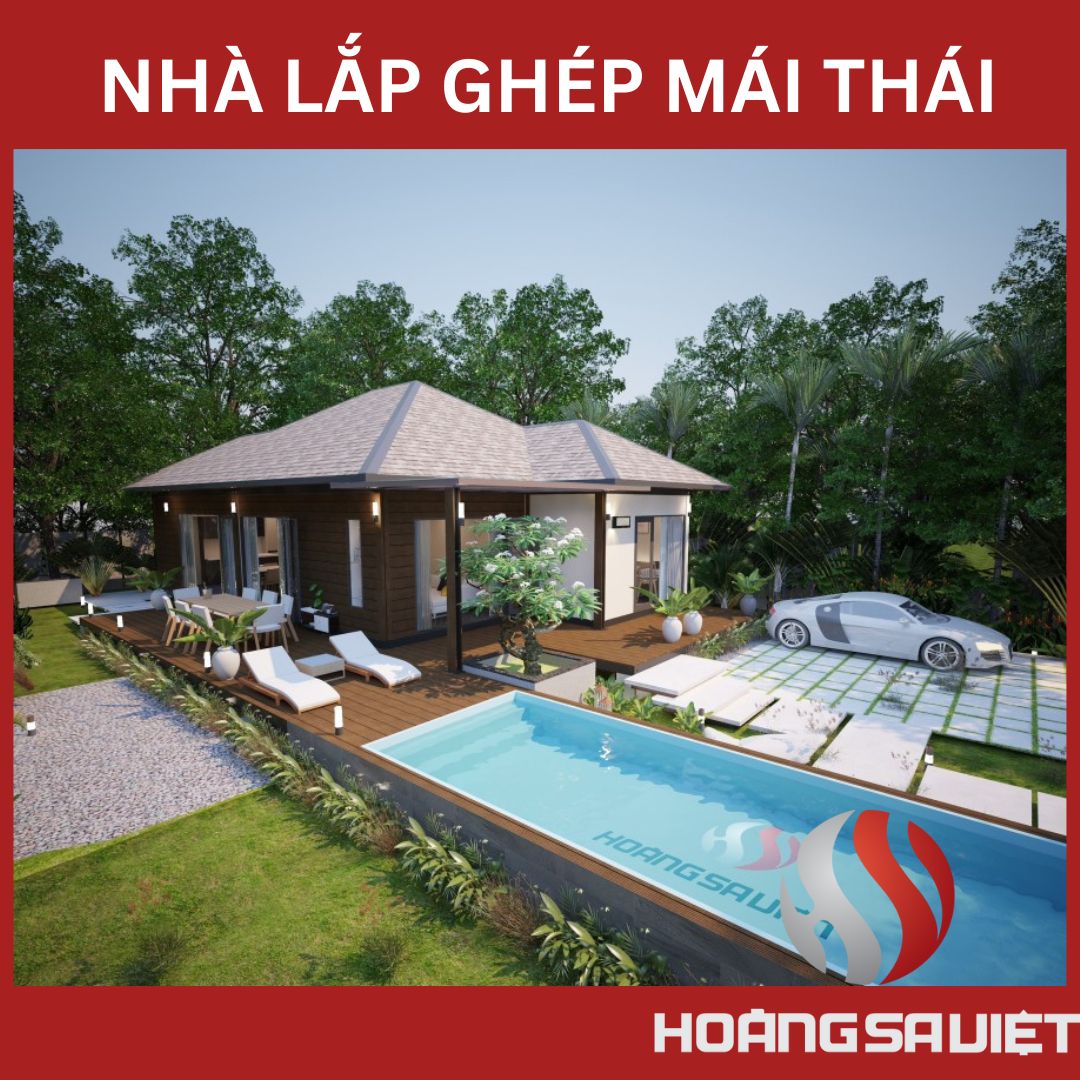
HOW TO CALCULATE THE PRICE OF A THAI -ROOFED HOUSE
When calculating the price of building a prefabricated house, there are many factors to consider to ensure accurate calculations. One of the most important factors is the construction area. The price of building a prefabricated house usually ranges from 3.5 million to 7.5 million VND per square meter, depending on the material, design and specific construction location of the project.
In addition to the area, another factor that also greatly affects the total cost is the cost of the foundation. Although prefabricated houses are mainly produced at the factory (about 95% completed before assembly), foundation preparation is still very important. Because the weight of each basic prefabricated house ranges from 1500 to 1800 kg for a size of 20m², the weight of a 100m² prefabricated house will be about 8000 kg, equivalent to 20% of the weight of a traditional house. system.
Therefore, constructing the foundation for prefabricated houses is often much simpler. Usually, just taking basic steps such as leveling the ground, spreading a stone layer with a thickness of 100 to 200 mm and pouring concrete with a thickness of 10 to 20 cm is enough to bear the load of the house. The cost for foundation work usually ranges from 500,000 VND to 700,000 VND per square meter, helping to save overall costs compared to traditional construction methods.
SEE MORE ARTICLES
20 newest Container house models this year
Refer to the 50 most beautiful smart prefabricated house models!
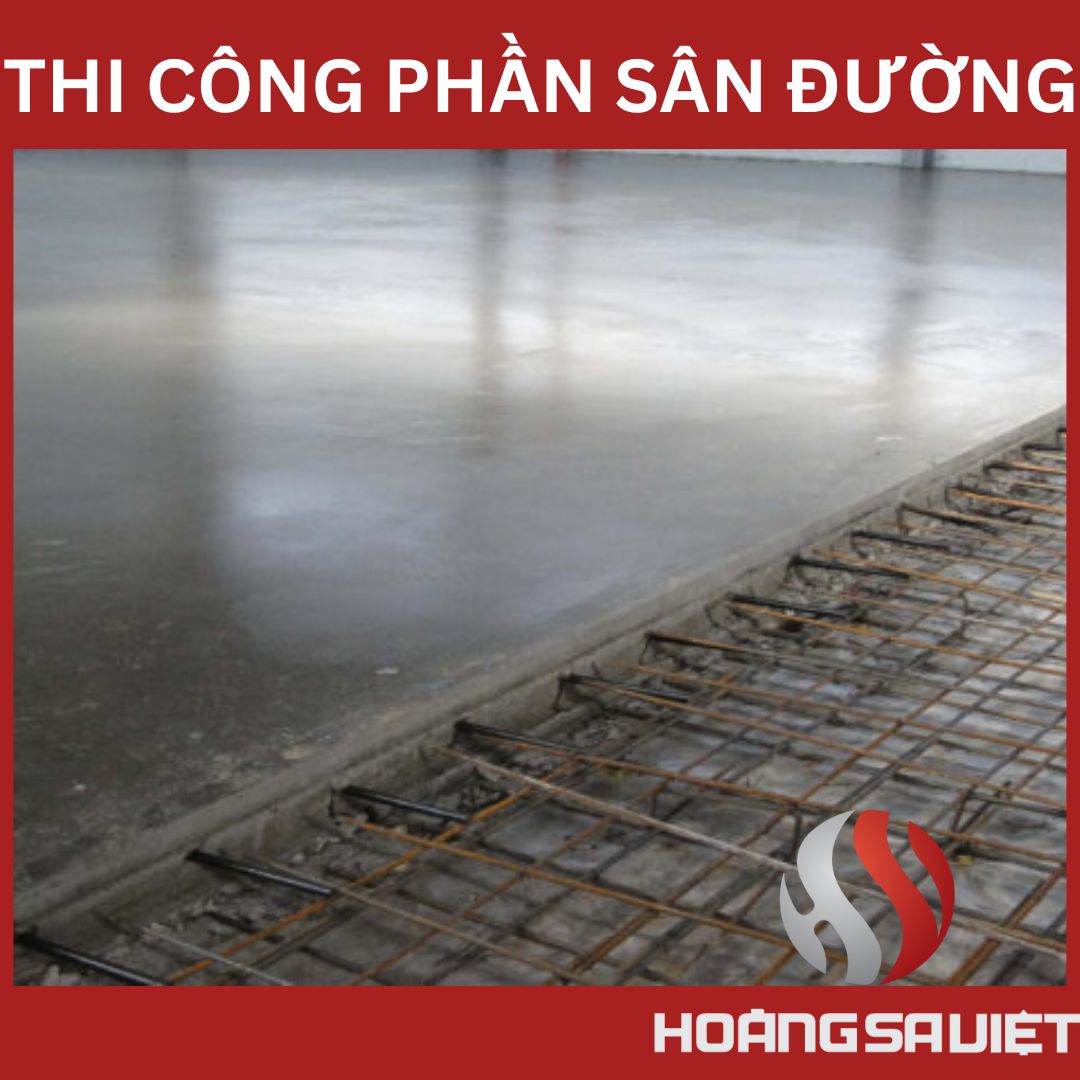
SEE MORE PRODUCTS:
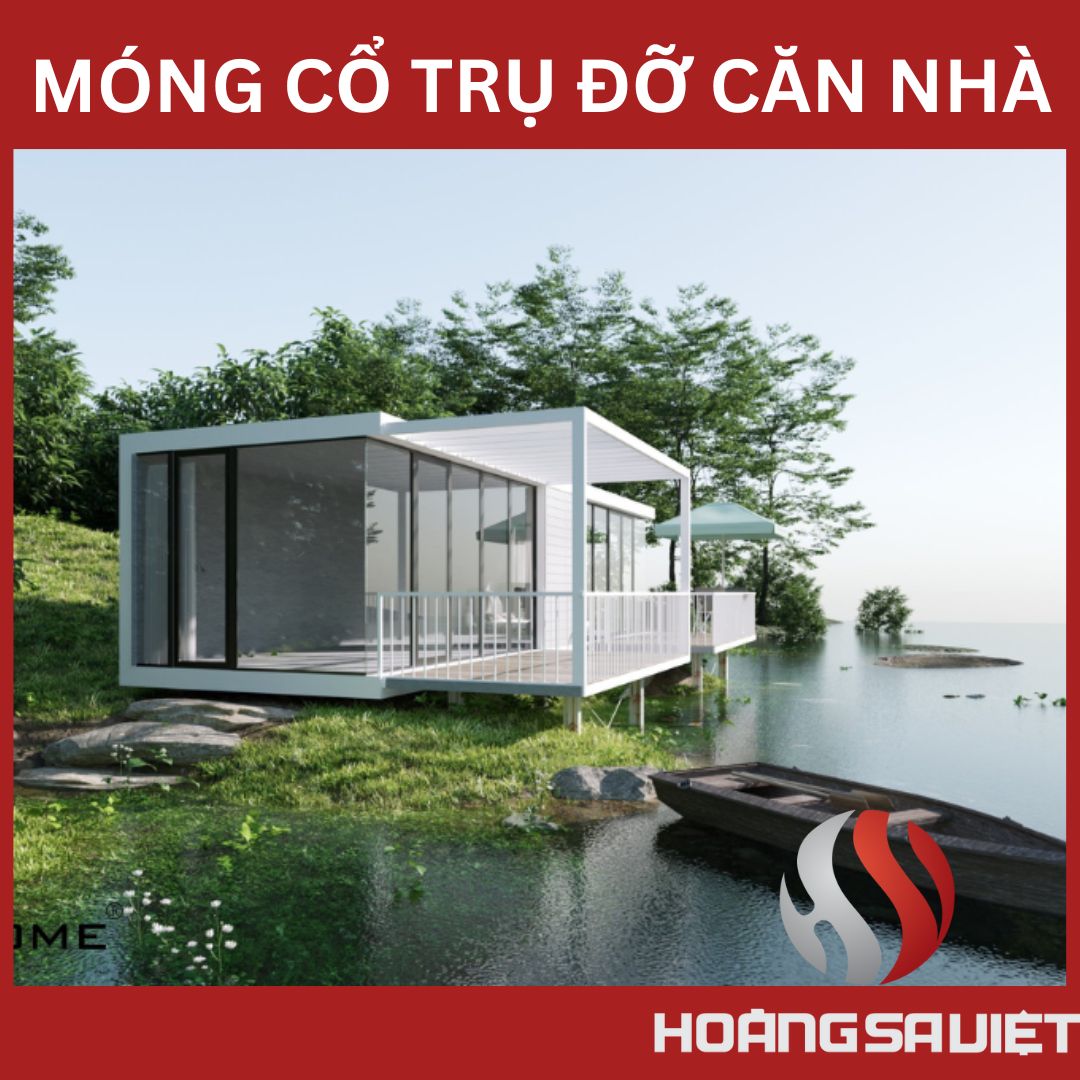
When calculating the price of building a prefabricated house, an important factor to consider is the price of the basic house, also known as the price of the house frame. This is the price of the house's structural frame, excluding furniture and other decorative elements. The price of prefabricated house frames is calculated per square meter and may vary depending on the design and technical requirements of the project.
Normally, the price per square meter of a prefab house frame ranges from 3.5 million to 5.5 million VND. This price depends on many factors, including the complexity of the design, the type of materials used, and the structure of the frame. More complex designs, using many different types of materials and having elaborate structures will cost more than simple designs.
SEE MORE ARTICLES
20 newest Container house models this year
Refer to the 50 most beautiful smart prefabricated house models!
The price of a prefabricated house frame includes all basic components such as frame systems, partitions, windows, doors and other parts necessary for the structure of the house. The materials included in the module are included, which simplifies the payment process and ensures that every essential element for construction is included. This price also often includes basic amenities such as a toilet, ensuring that the house has all the necessary functions right from the completion of the structure.
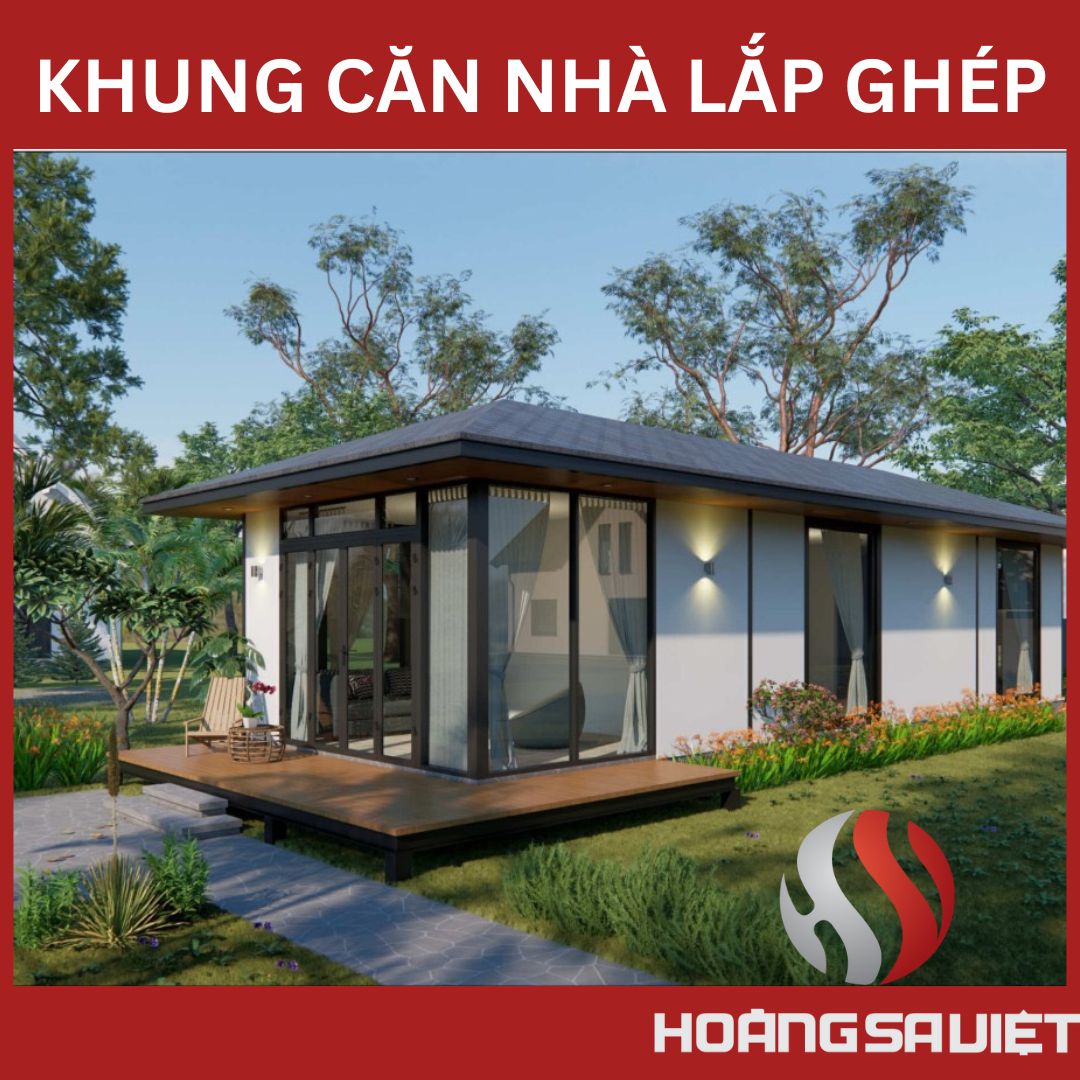
Furniture price is an important factor when calculating the total cost of building a prefabricated house, and this is the part that you can freely choose and personalize according to your preferences and needs. Furniture includes all elements inside the house, from wooden floors, wooden walls, to items such as tables, chairs, kitchen cabinets, beds, and shelves.
At our company, we provide a variety of interior design services to suit many different styles and requirements of our customers. We offer many options for furniture items, making it easy for you to choose the items that best suit your living space. This not only helps enhance the aesthetics and comfort of your home, but also ensures that you can personalize your living space the way you desire.
Furniture prices are calculated individually and depend on the options you choose, as well as the materials and style of the products. Thanks to the flexibility in design and choice, you can control costs and ensure that the interior of your home fully meets your personal needs and preferences.
SEE MORE PRODUCTS:
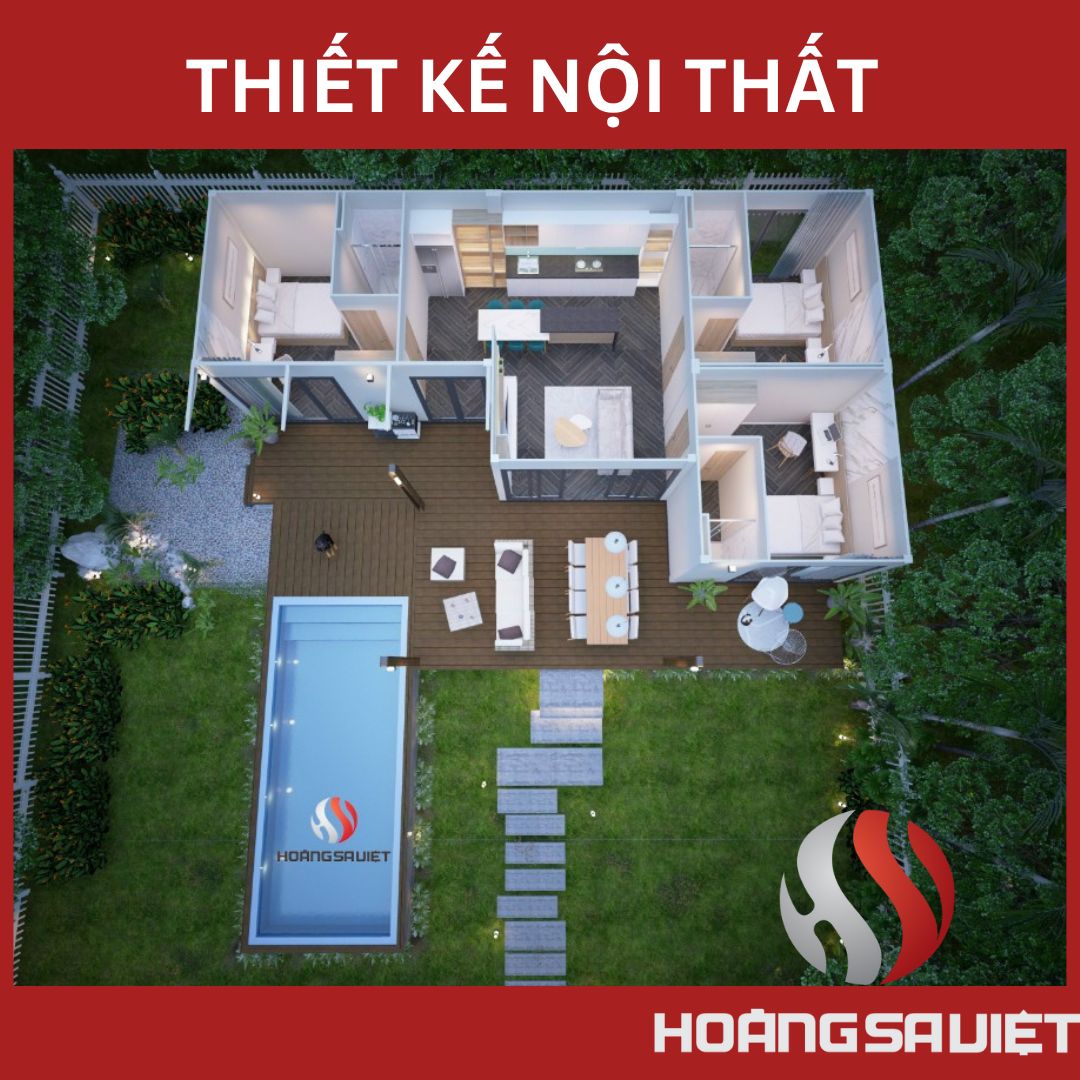
Transportation and installation costs are important factors to consider when building a prefabricated house. The characteristic of prefabricated houses is that they are easy to disassemble and assemble, making transportation more convenient. We can easily send goods by truck to you or make delivery to the construction site depending on the customer's request. Shipping costs will be calculated based on reality, based on distance and selected shipping method.
In terms of installation costs, there are two main types of costs to keep in mind. First is the travel and accommodation costs for workers coming to the construction site. This cost is calculated based on reality and depends on the distance from where the worker departs to the construction site as well as the length of stay. Second is the installation cost, depending on the design of the house. Installation prices may fluctuate depending on the complexity of the design and specific project requirements. The total installation cost will be quoted in detail based on these factors to ensure transparency and compliance with your budget.
BEAUTIFUL ASSEMBLY HOUSE MODELS
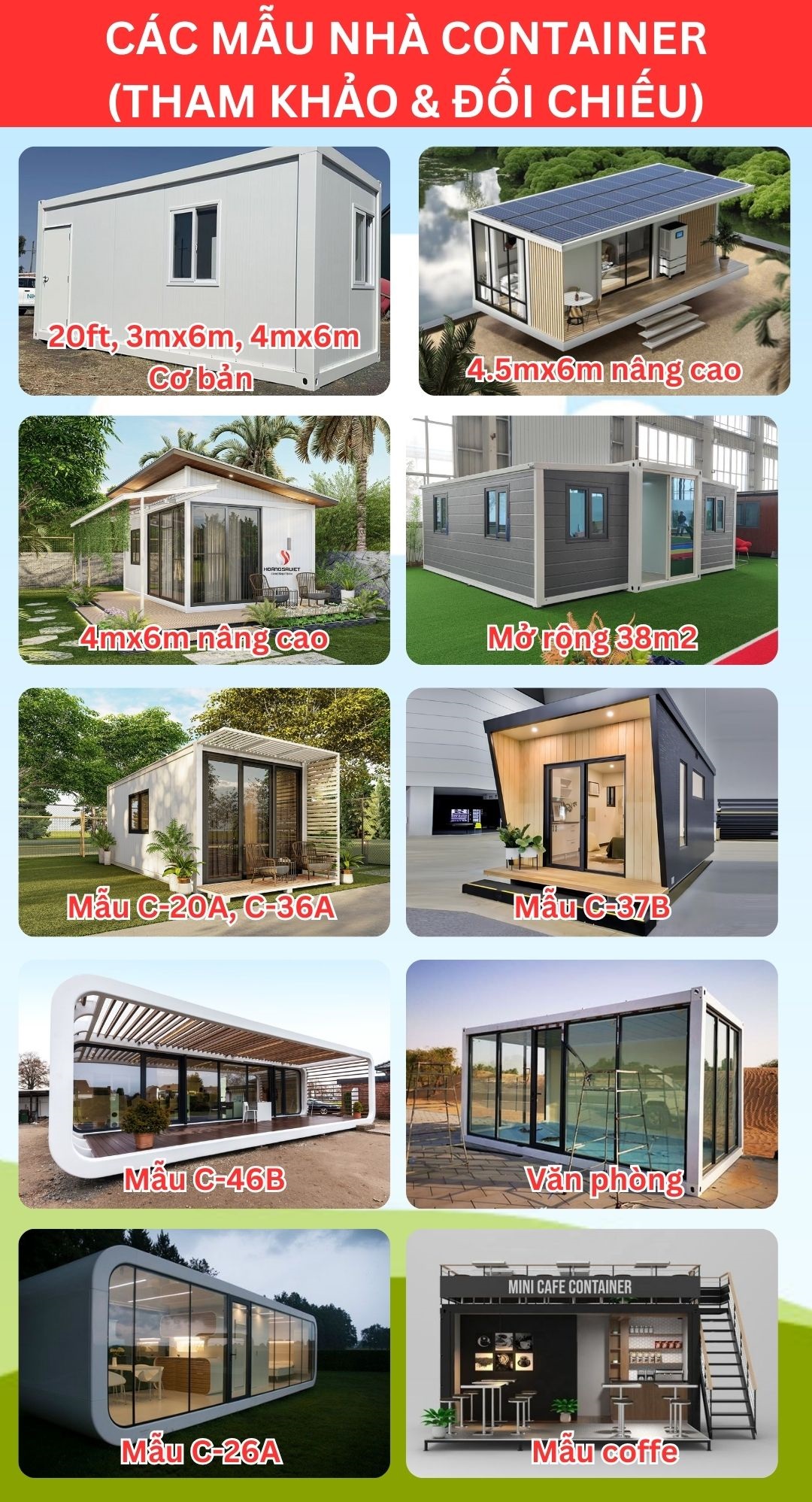
SEE MORE PRODUCTS:
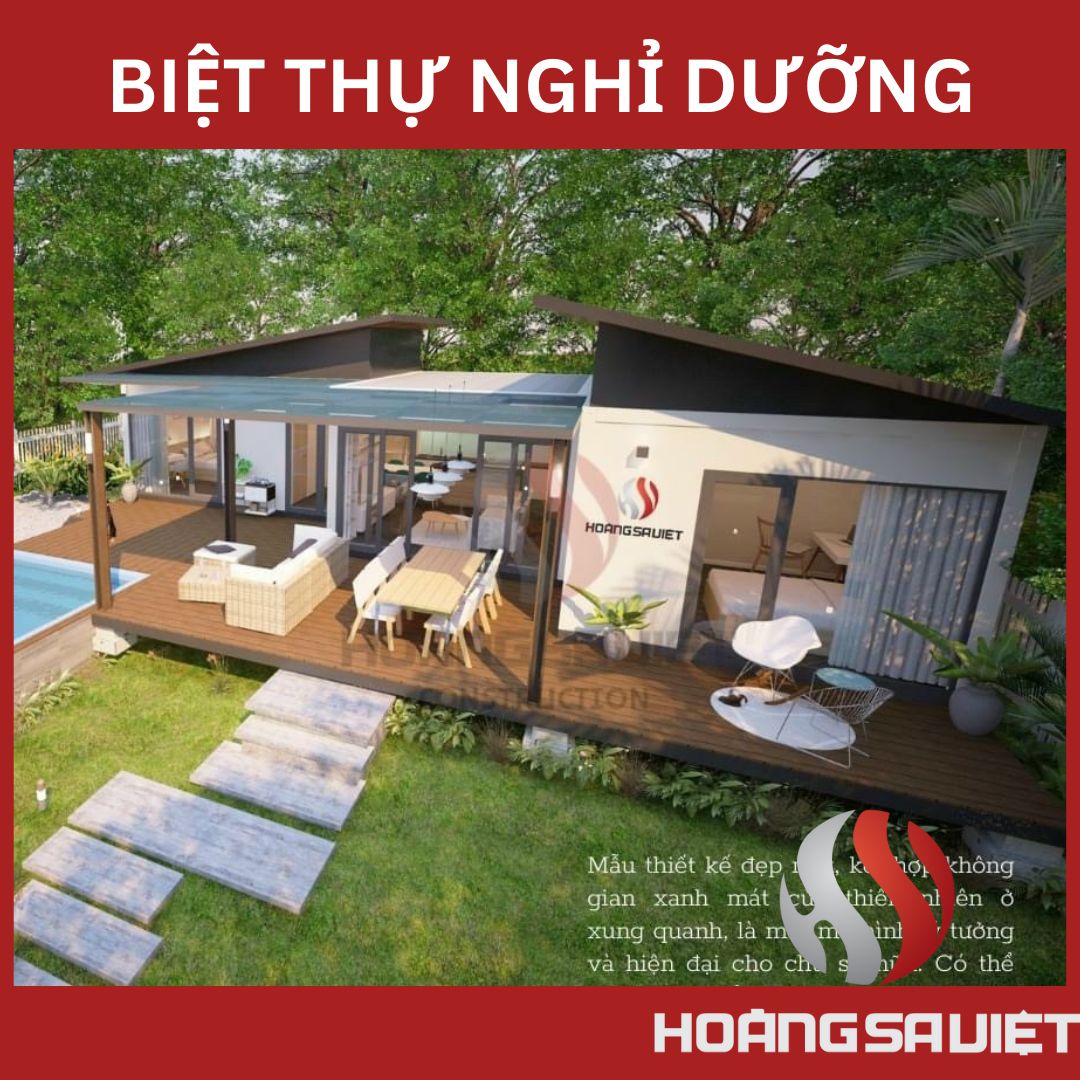
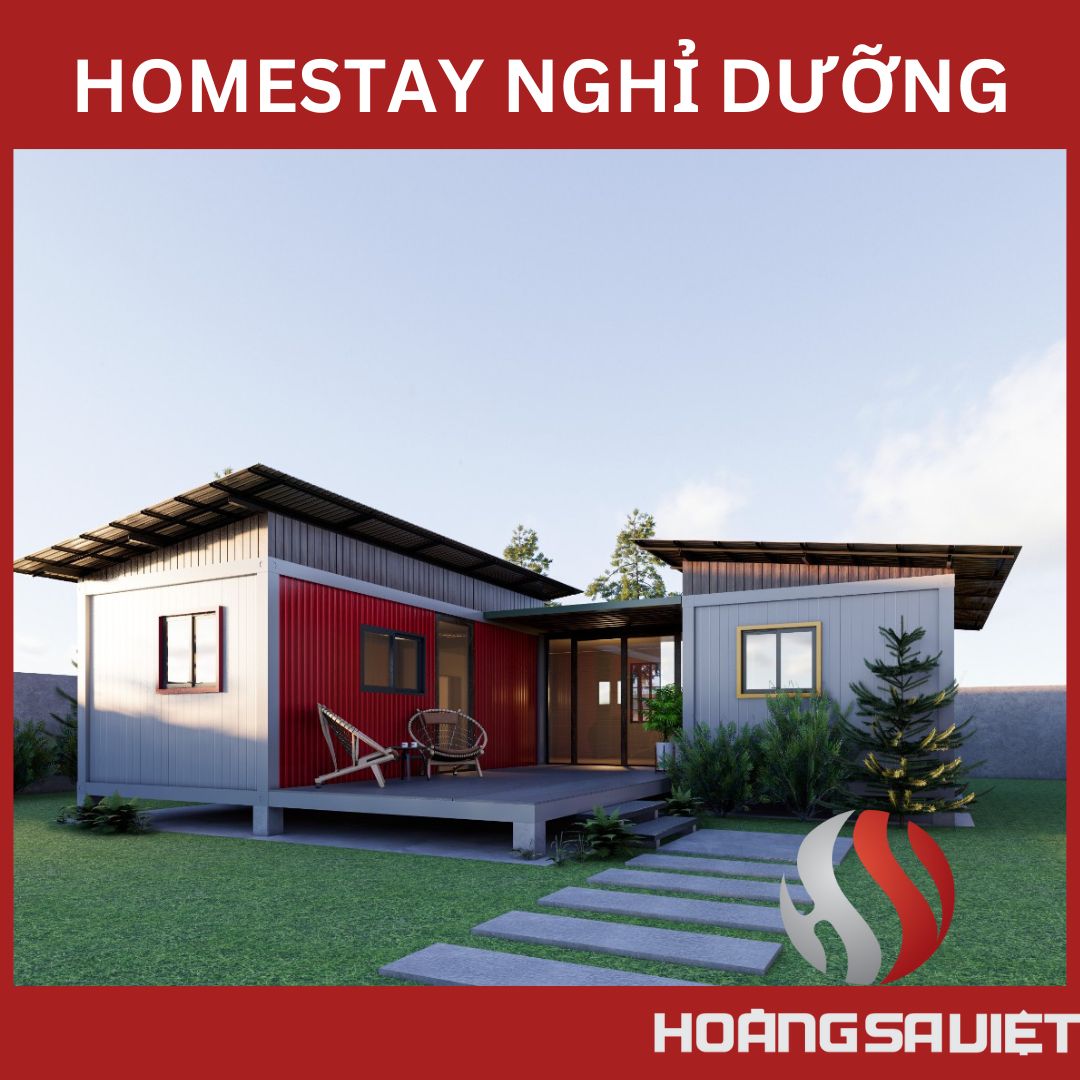

SEE MORE PRODUCTS:
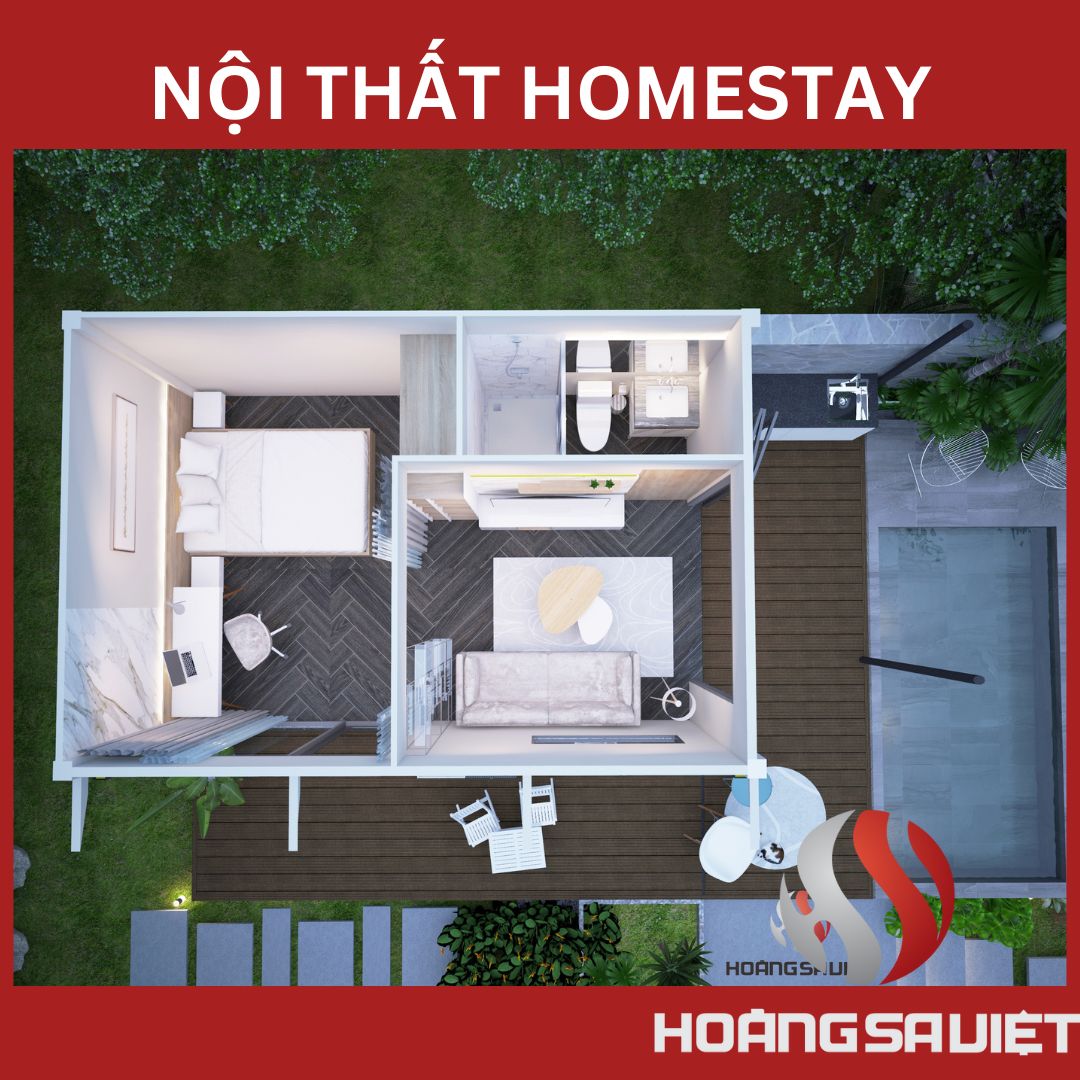
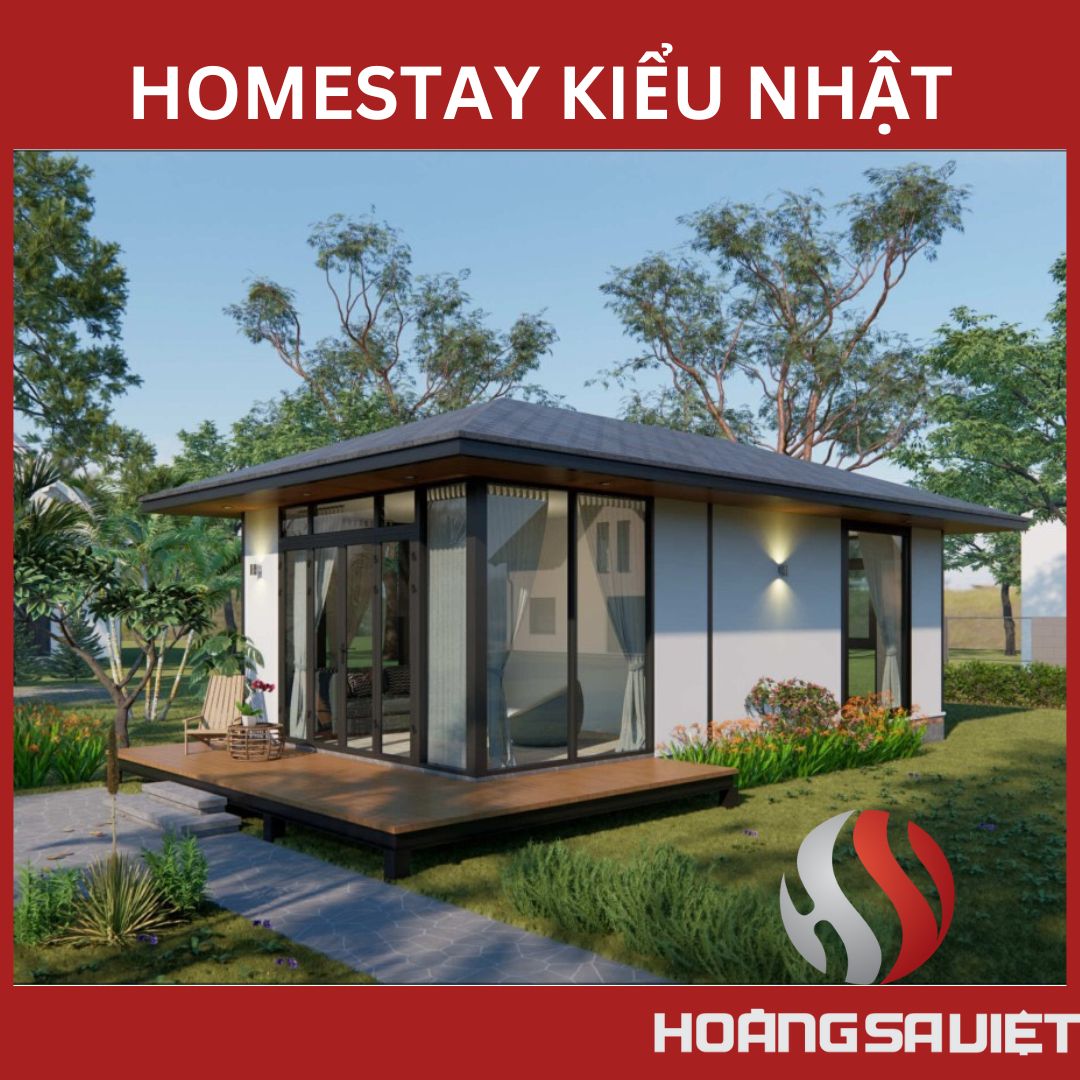
HOANG SA VIET CONSTRUCTION UNIT
To have the most perfect construction project, choosing a reputable construction unit is very important. Construction units need to meet requirements on product quality, price and after-sales service. Hoang Sa Viet Construction is currently a unit that produces construction materials, from design ideas to construction and installation of prefabricated houses with Thai roofs nationwide and is confident that it can meet the above requirements. Highly regarded as a company with many years of experience in the construction field, we firmly believe that we can bring good quality products and the most reasonable prices to our customers. Hoang Sa Viet also owns a showroom displaying products and wants real experiences for customers before choosing to build prefabricated houses.
SEE MORE OTHER PRODUCTS:
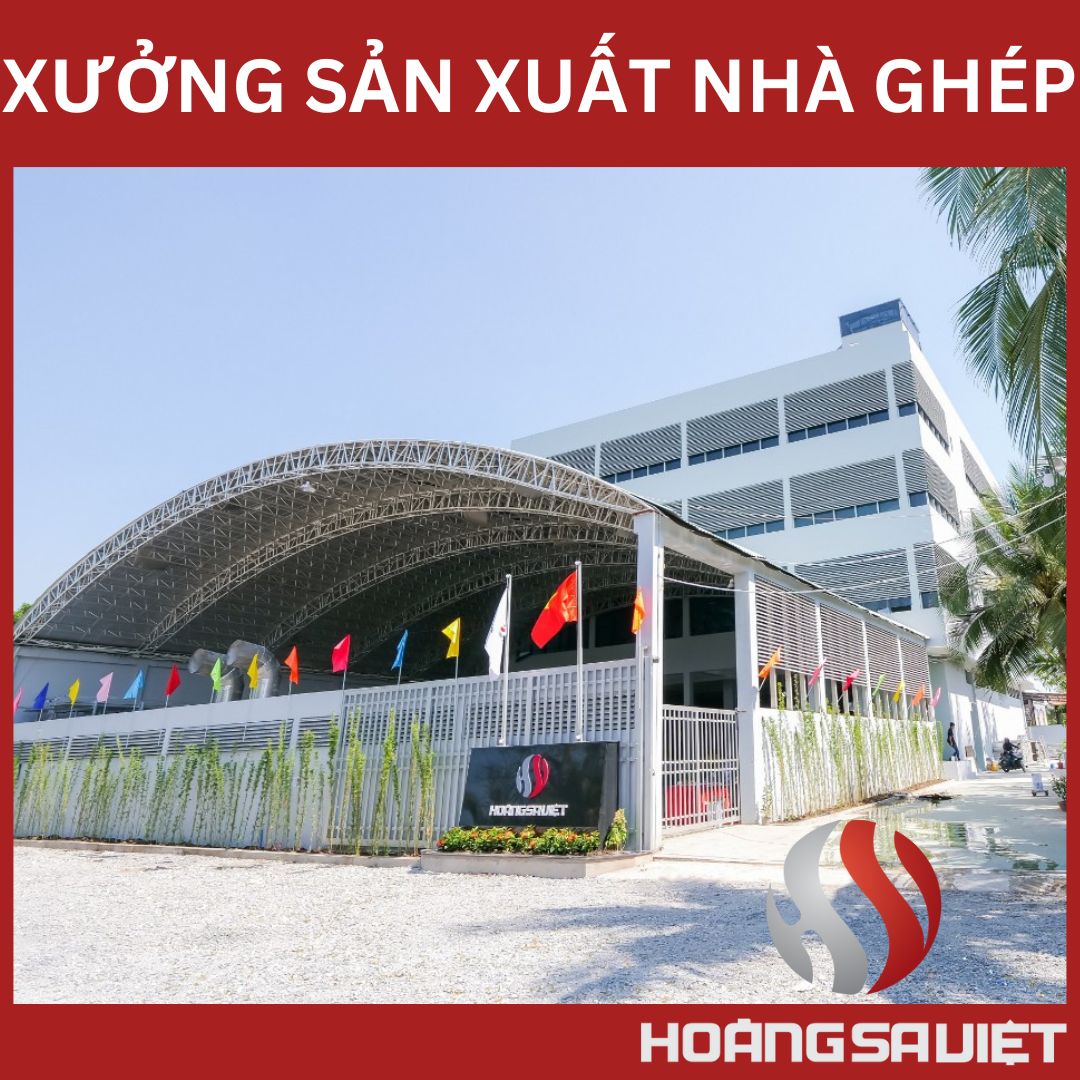
.jpg)
CONTACT INFORMATION - HOANG SA VIET CONSTRUCTION
.jpg)
HOANG SA VIET CONSTRUCTION
See more products of Hoang Sa Viet in Vietnam :
content



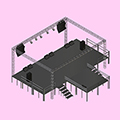
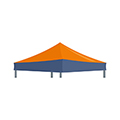




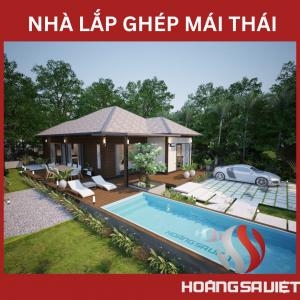
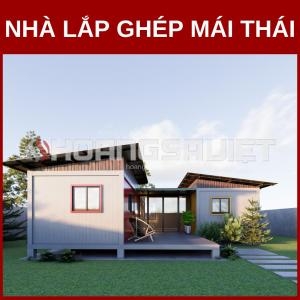

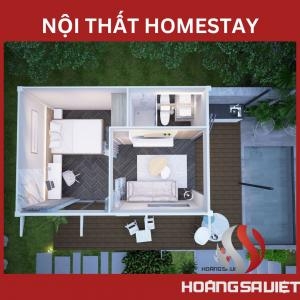
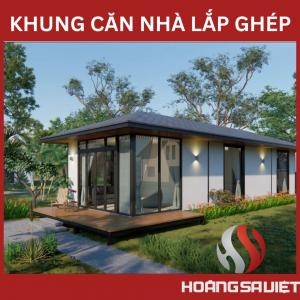
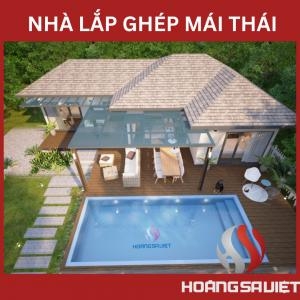
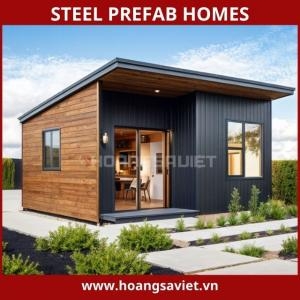
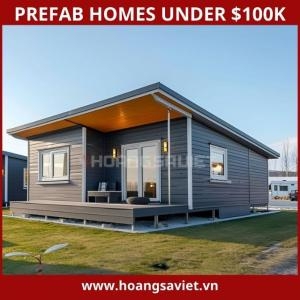
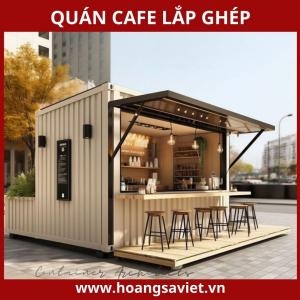
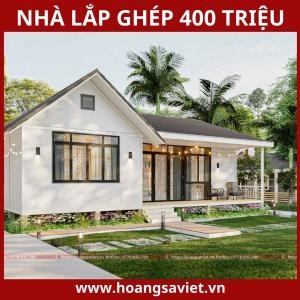
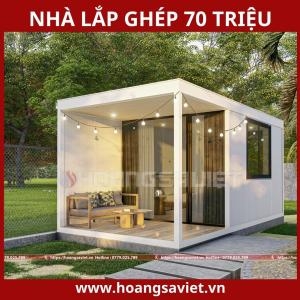
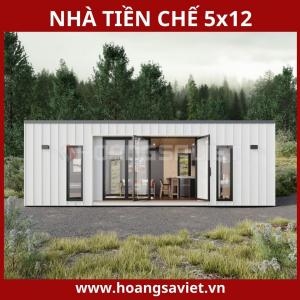
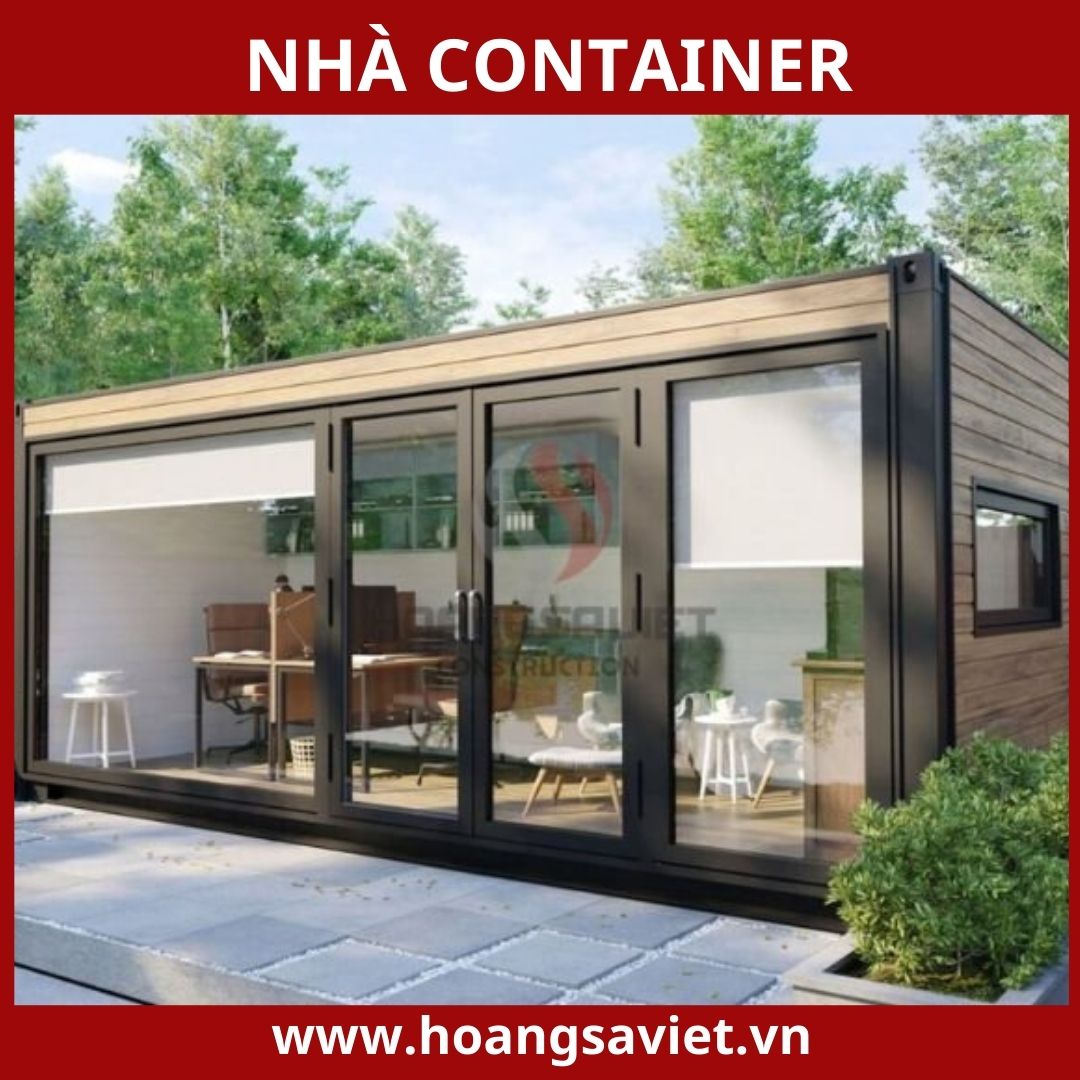
.jpg)
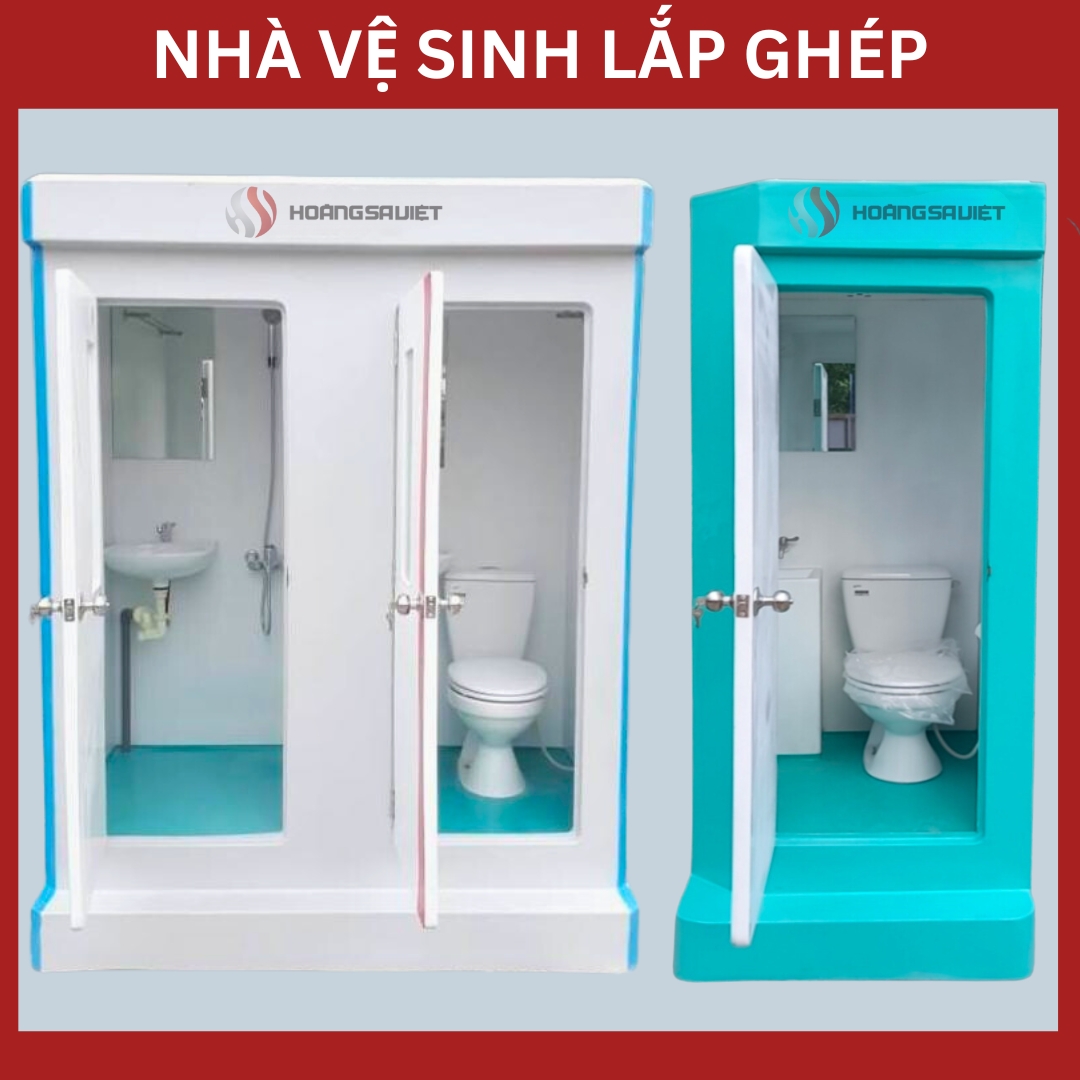
.jpg)
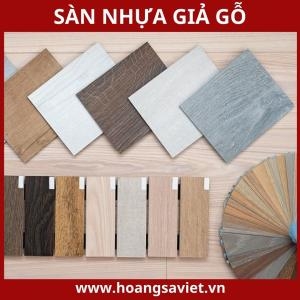
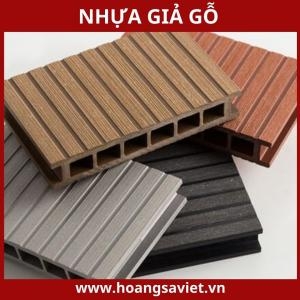
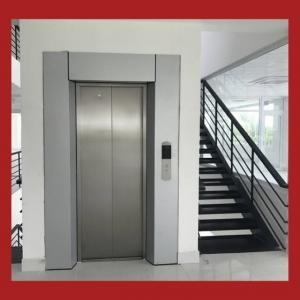
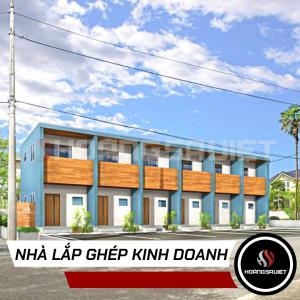
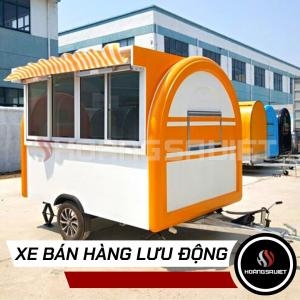
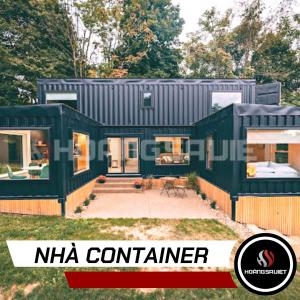
content