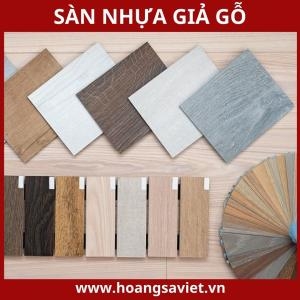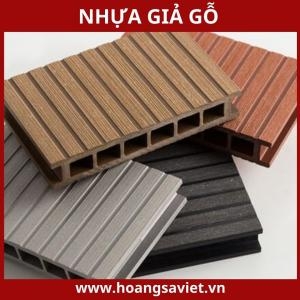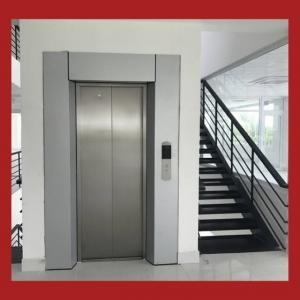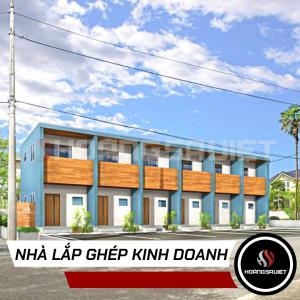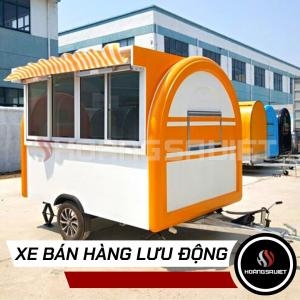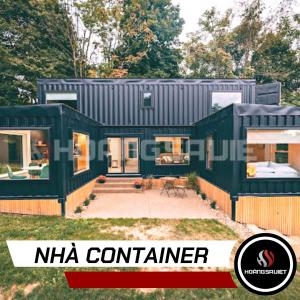The system is processing. Please wait a moment!
Vui lòng lựa chọn loại báo giá!
- Home Product prefab modular house
Japanese Prefab House
Code NLGNB
-
Unit price: According to m2
-
Model: Japanese Prefab House
-
Made in Viet Nam
-
Brand: Hoang Sa Viet Construction
-
Frame material: 2.5mm thick U160mm steel - tempered - electrostatic
-
Wall material: Dedicated 50mm Panel with 2 layers of Glasswool
-
Insulation ability: 95%
-
Fire resistance: 100%
-
Connection type: Smart Connector
-
Electrical system: Basic (LED lights, sockets, CB)
-
Warranty: 20 Years
THE TREND OF BUILDING ADVANCED JAPANESE FABRICATION HOUSES - THE HIGH peak in 2023
TABLE OF CONTENTS
Building prefabricated houses is certainly an unfamiliar concept, but by 2023 this concept has been brought to a new level. Like a delicate picture drawn from the perfect combination of tradition and innovation, this trend has conquered all eyes and created a significant change in the way we perceive things. housing architecture. By applying advanced techniques and technology, Japanese-style prefabricated houses have become a symbol of modernity and optimization.
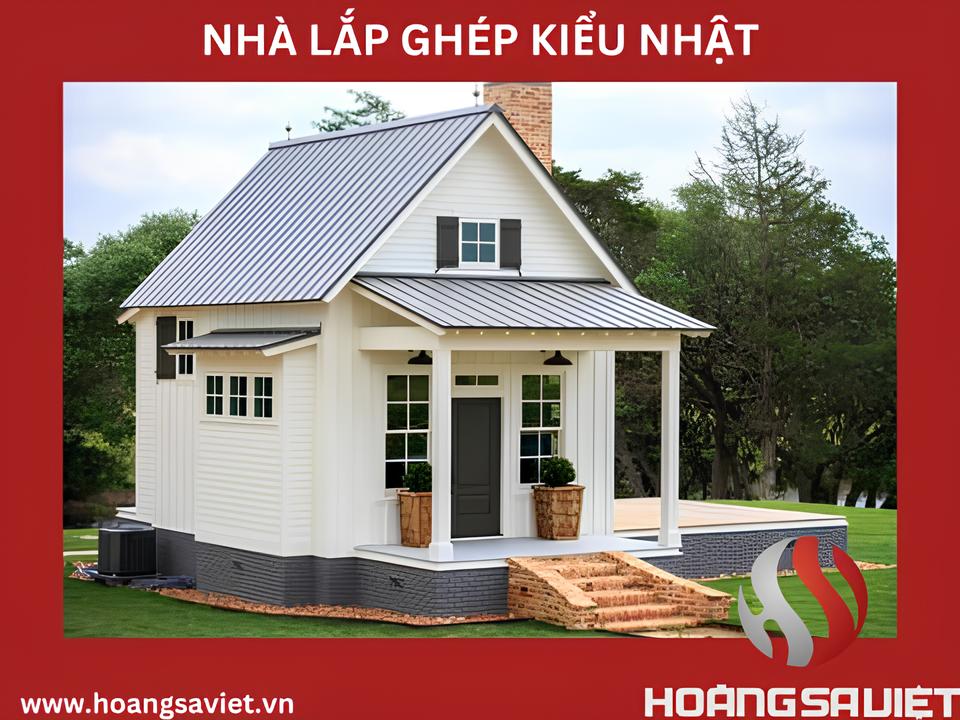
So what is a Japanese prefab house ? What is the structure to build a Japanese-style prefab house ? Hoang Viet Sa Construction invites you to learn more in the article below! Hope to bring you many useful things.
SEE MORE OTHER PRODUCTS:
WHAT IS JAPANESE FABRICATION?
Japanese-style prefab house is a type of residential architecture that was born to meet the weather conditions of the country of the Rising Sun. This prefab model carries with it the sophistication from simple design, convenient assembly to outstanding solidity.
.jpg)
The Japanese-style prefab house is built in the form of a module with a solid structure, high-quality materials imported from Japan, and a modern and eye-catching design.
The construction time of the Japanese-style prefab house is extremely fast, only about 7-15 days depending on the required area of the customer, so it can save costs and installation time. Besides, customers can completely design according to their needs and preferences to create a unique living space for their home.
JAPANESE STYLE ASSEMBLY HOUSE STRUCTURE
Like ordinary prefab houses , Japanese-style smart prefab houses have the following structure:
-
Strong, durable aluminum alloy frame.
-
Panel wall panels with high-rise building standards, thick (with a layer of Rockwool glass wool in the middle) with a thickness of 50mm.
-
The floor uses 18mm thick Cemboard, which is water-resistant and heavy-duty.
-
Rockwool heat-insulating double-layer roof with good soundproofing insulation, 40mm thick.
-
White corrugated aluminum flat ceiling powder coated (2.5mm thick corrugated iron).
-
One door and 02 windows use aluminum and plastic materials, size W920*H120mm.
-
Includes basic complete electrical system: LED bulb, CB, power socket, wiring and electrical brace.
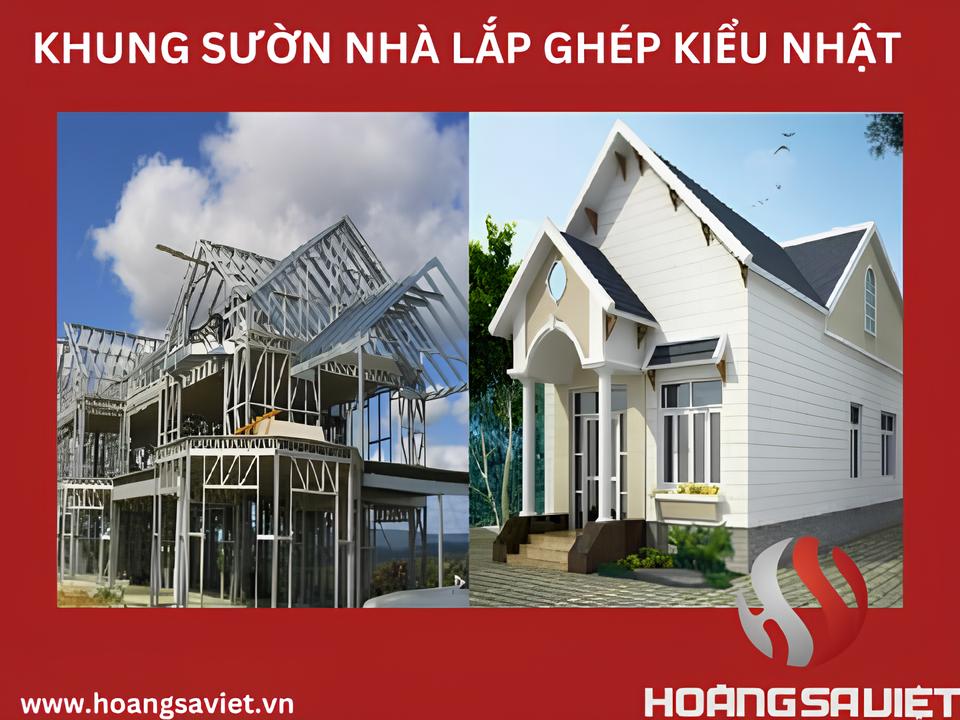
In short, the structure of Japanese-style prefabricated houses often focuses on using aluminum alloy frames and sturdy structural systems, while combined with advanced heat and sound insulation materials. Paying attention to every detail and meticulousness in design creates airy space, diffuses natural light and creates a feeling of closeness and harmony with nature.
BENEFITS OF JAPANESE STYLE Prefabricated Houses
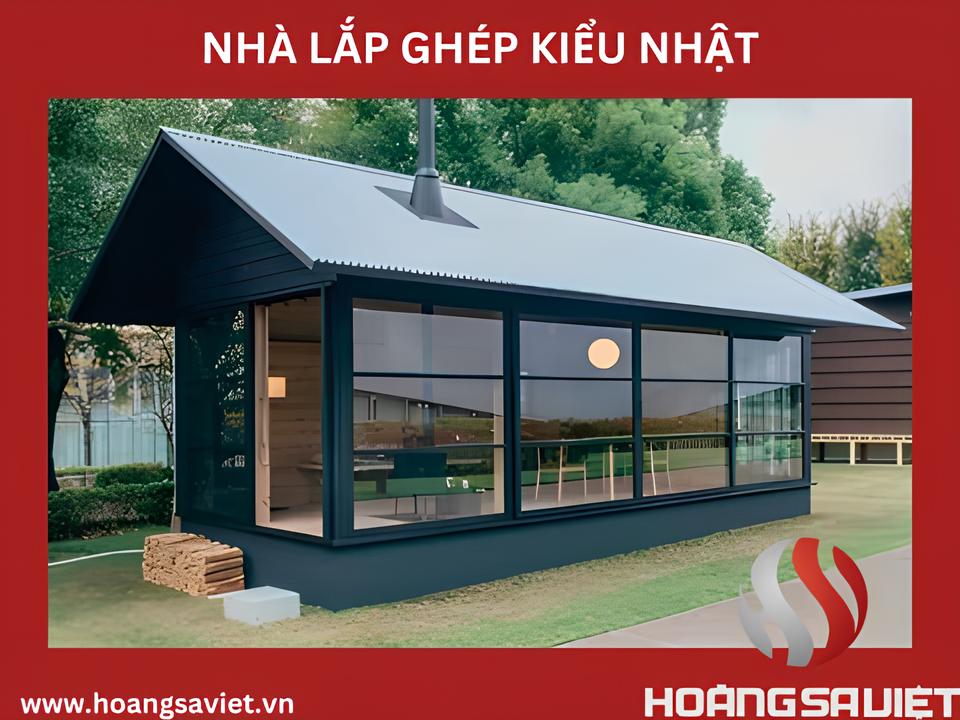
In general, Japanese-style prefabricated houses bring many significant benefits. For example, flexibility in design and construction helps customers optimize area and construction costs. Compatibility with smart technology and renewable energy is also a strong point for Japanese-style prefabricated houses. Besides, there are some outstanding benefits that can be mentioned such as:
-
Japanese-style prefab houses have very good sound insulation, heat insulation and fire resistance.
-
Easily move to another location if necessary or no need to use it can be liquidated to another person.
-
Easy to assemble, expand, raise floors without having to tear down.
-
Diverse designs according to the preferences and needs of customers.
-
The materials that make up the Japanese-style prefab house are very safe and environmentally friendly.
-
All prefabricated houses in general and Japanese-style prefab houses in particular have a durability of up to 60 years.
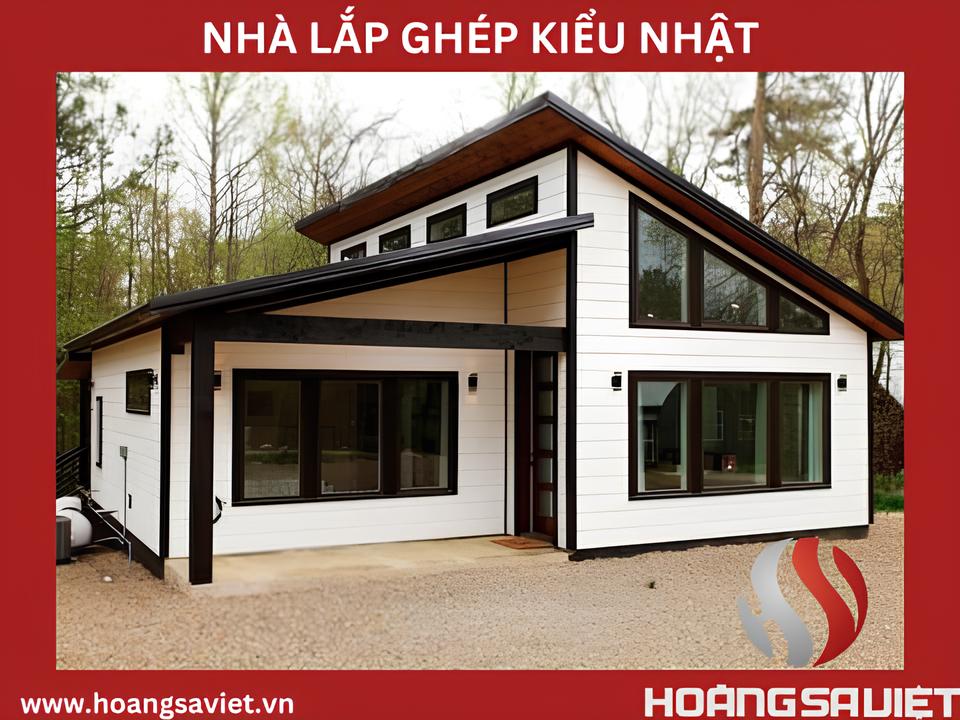
APPLICATION OF JAPANESE INTELLIGENT ASSEMBLY
Due to the uniqueness of Japanese-style prefabricated houses, they are easy to assemble, move conveniently, do not take much time or cost, but are designed in a modern way that still ensures durability and sturdiness, so In addition to making residential houses, prefabricated houses are also widely used in projects such as:
-
Company offices, buildings, and housing for workers: Because of convenience, quick construction time, and can be reused for other projects, many large enterprises choose to build them. .
.jpg)
-
Houses floating on water or on areas with soft ground: Because the structure of Japanese-style prefabricated houses is made from lightweight materials and is firmly and seamlessly connected to form an overall block. That's why prefabricated houses are very useful in places with flooded areas and weak ground.
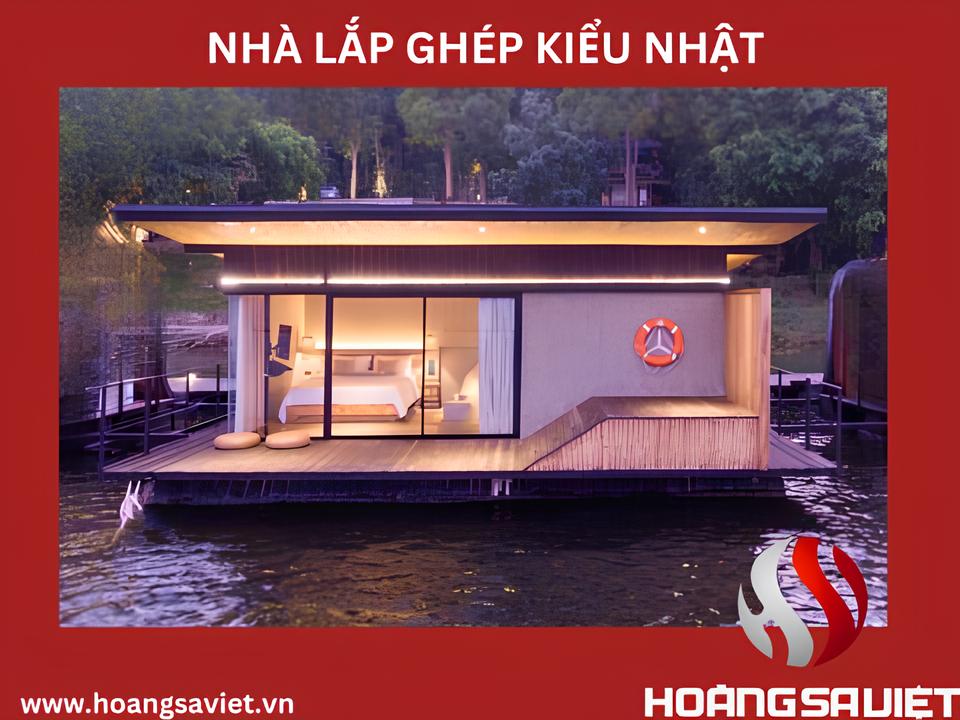
-
School: Japanese-style prefabricated houses are also used to build schools for children in remote areas and areas with difficulty moving traditional construction materials.
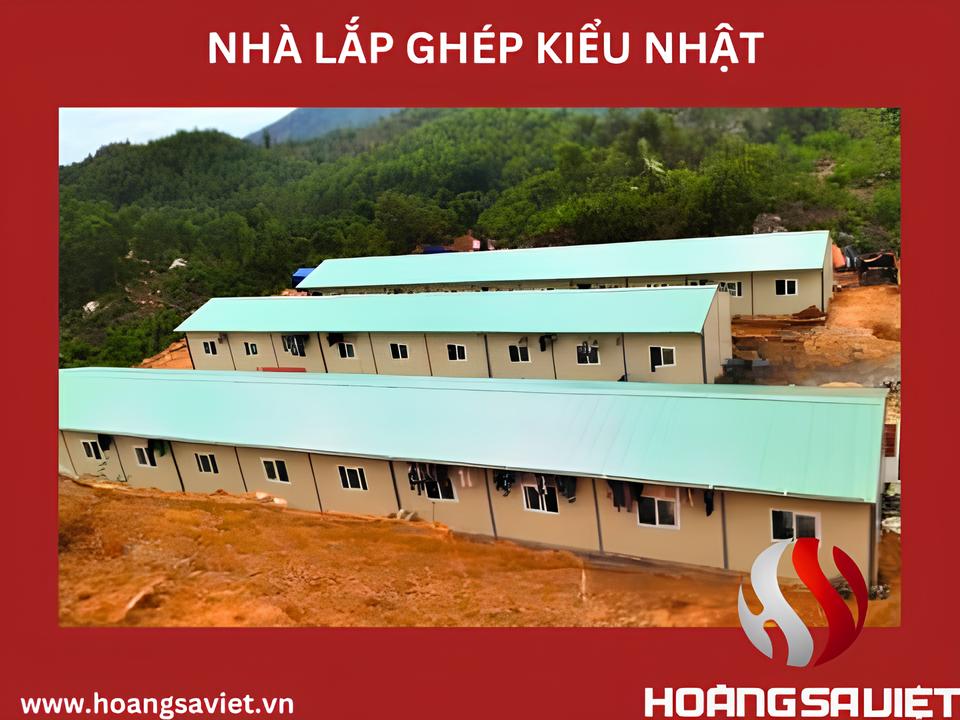
PRESTIGIOUS, QUALITY JAPANESE-STYLE HOUSE CONSTRUCTION UNIT
Hoang Sa Viet Construction - A mark of prestige and perfection in the field of construction of Japanese-style prefabricated houses. With the vision of building a classy and fully equipped living space, the professional staff at HSV Construction has created extremely unique prefabricated house architectural products, imbued with the sophistication of tradition. and modern.
The meticulousness and sharpness in each design feature of HSV Construction 's prefabricated house is a highlight. Each HSV Construction project is not just a smart prefabricated house, but a work of art that HSV Construction wants to put all of its enthusiasm into.
At HSV Construction , quality is not only a goal but also a mission. With passion, enthusiasm and dedication to the profession, HSV Construction staff always listen, advise and accompany customers throughout the construction process.
With the motto " Building Trust - Building Golden Prestige ", HSV Construction is confident to be a reliable partner, bringing the most optimal and classy living space to all customers when coming to HSV Construction .
CONTACT INFO:
Address: 184/20a Le Dinh Can, Tan Tao, Binh Tan, Ho Chi Minh City, Vietnam
Phone: 0907.090.551
Website: hoangsaviet.vn
Google Map: Tap to view!
Hiện chưa có đánh giá nào về sản phẩm này!



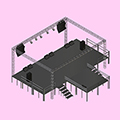




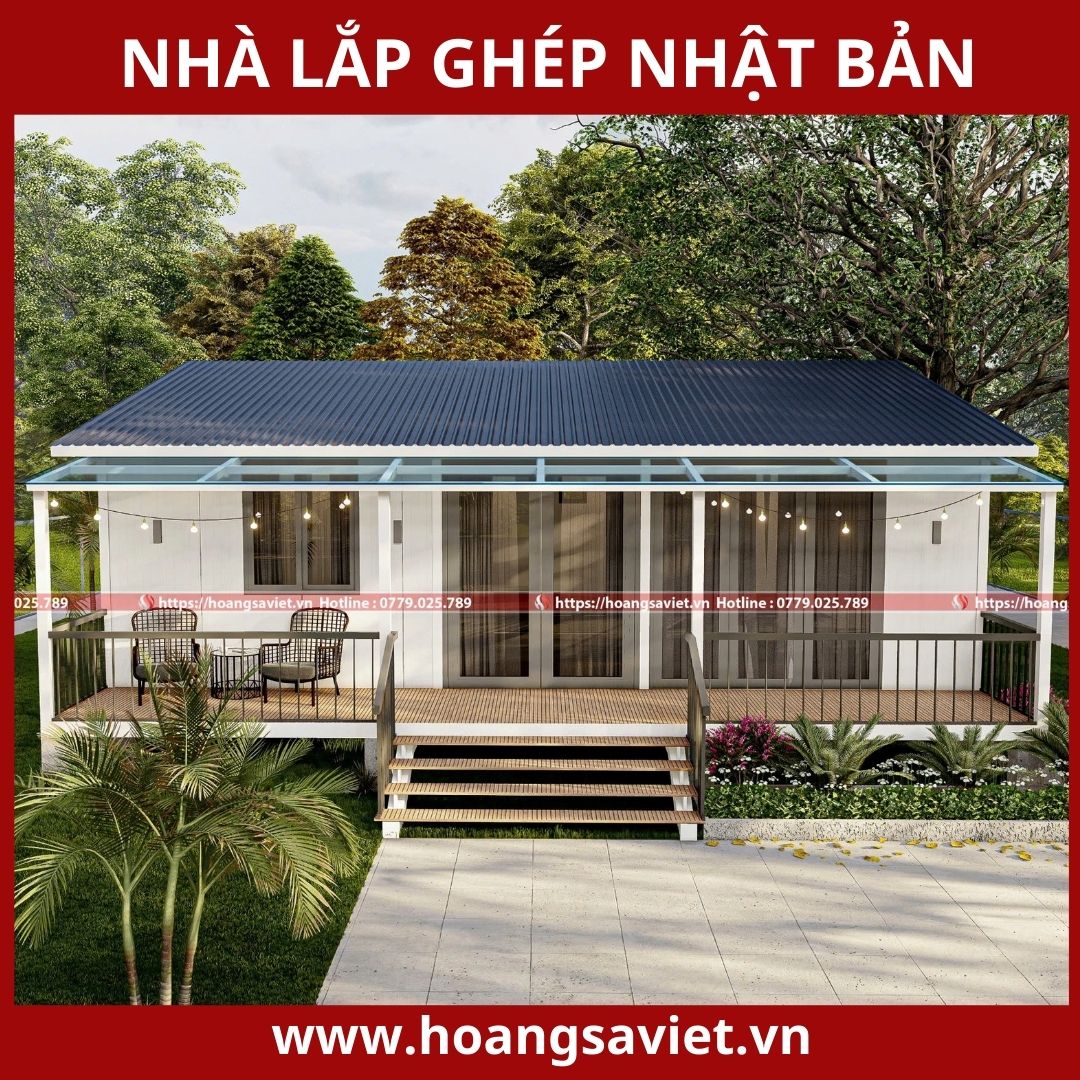

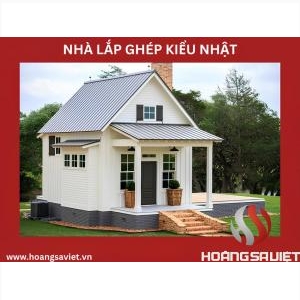
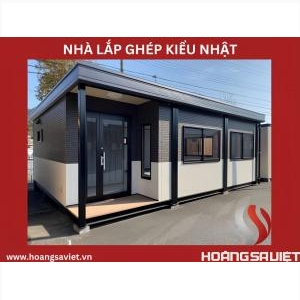
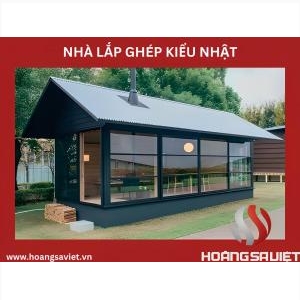
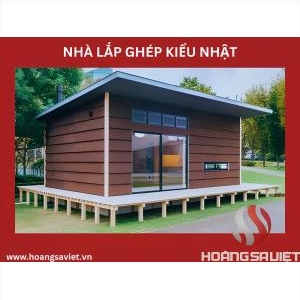
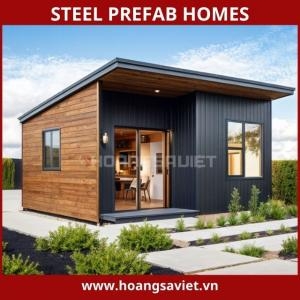
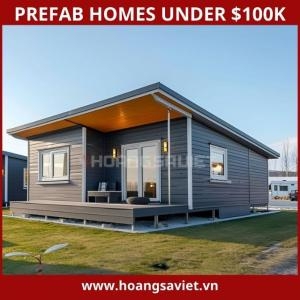
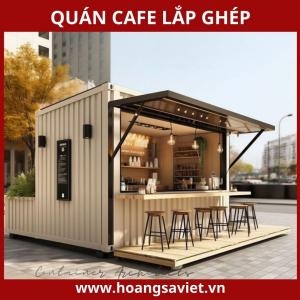
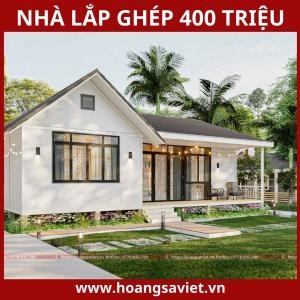
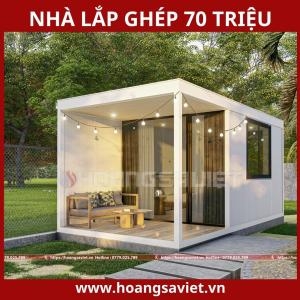
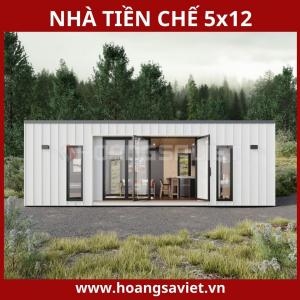
.jpg)
.jpg)
.jpg)
.jpg)
