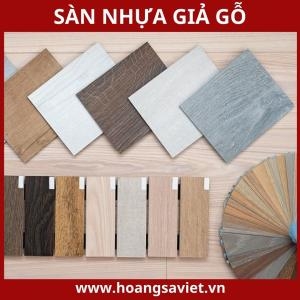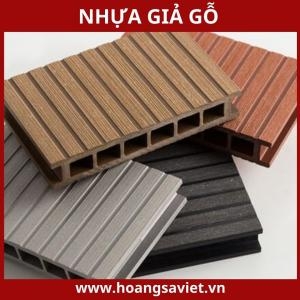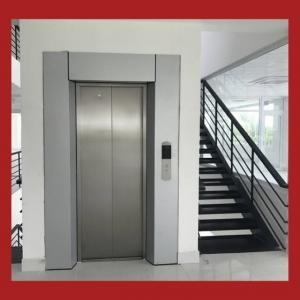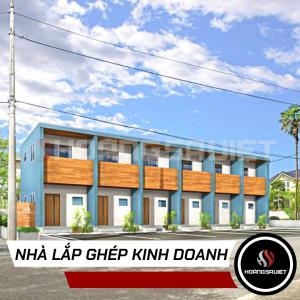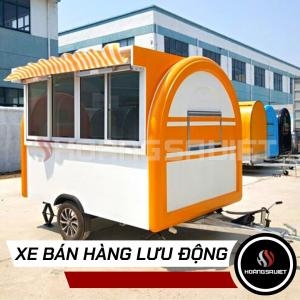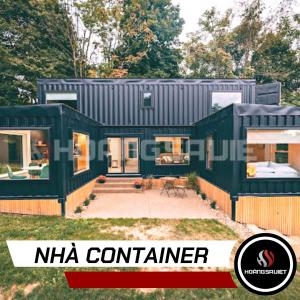The system is processing. Please wait a moment!
Vui lòng lựa chọn loại báo giá!
- Home Product prefab modular house
Prefab House on the Terrace
Code: Nhà lắp ghép trên sân thượng
Unit price: According to m2 ( from 4.0-5.0 million/m2)
Model: Prefab house with roof and terrace
Origin: Vietnam
Brand: Hoang Sa Viet Construction
Frame material: U160mm steel, 2.5mm thick, tempered - electrostatic
Wall material: Specialized 50mm Panel with 2 layers of Glasswool
Insulation ability: 95%
Fire resistance: 100%
Connection type: Smart Connector
Electrical system: Basic (LED lights, sockets, CB)
Warranty: 10 Years
EACH M2 ON THE ROOFARD IS VALUE "IN GOLD"
"An inch of land is an inch of gold" is an idiom that clearly reflects the value of each square meter of area in large cities such as Hanoi, Ho Chi Minh City, Da Nang, Can Tho, Dong Nai, Binh Duong and many other places. other. With sky-high land prices, maximizing the area to optimize living space has become an important requirement. Meanwhile, legal regulations on the height and number of floors of construction projects can limit the expansion ability of many houses. Previously, many people applied the method of building houses with prefabricated corrugated iron roofs on the roof to increase the usable area. However, today, prefabricated houses have become a much more optimal solution for expanding living space, especially on the terrace.
Prefabricated houses are considered the ideal solution for building living spaces or additional functions on the terrace. This is thanks to the many outstanding advantages that prefabricated houses bring. First, prefabricated houses have the ability to be installed quickly and easily, saving time and effort compared to traditional construction methods. The structure of prefabricated houses allows for easy assembly and disassembly, facilitating adjustment and expansion of space without having to comply with strict regulations on height and number of floors.
Second, prefabricated houses provide a sustainable and environmentally friendly construction solution. With the use of high-quality materials and smart design, prefabricated houses not only ensure long-term durability but also minimize negative impacts on the environment. In particular, prefabricated houses on the terrace not only help optimize usable space but also create a relaxing garden area where you can enjoy fresh air and create a highlight for your home. .
SEE MORE PRODUCTS:
In addition, prefabricated houses can be customized to your specific needs, from choosing design, color, to included amenities. This flexibility allows you to create a living or working space that is both modern and tailored to your personal style. With all these advantages, it is no surprise that prefabricated houses have become the optimal solution for expanding living space on the terrace, providing a smart and effective choice for those looking for How to optimize area in large cities.
.jpg)
SEE MORE ARTICLES
Refer to the 50 most beautiful smart prefabricated house models!
WHY SHOULD YOU BUILD A PREMIUM HOUSE TO EXPAND THE UPPER FLOOR?
In the context of land prices in large cities such as Hanoi, Ho Chi Minh City, Da Nang, Can Tho, Dong Nai and Binh Duong increasing, every square meter of area becomes a valuable asset. Construction and expansion of living space becomes more difficult due to regulations on height and number of floors according to construction laws. While in the past many people often used the solution of building a house with a prefabricated corrugated iron roof on the terrace to increase the usable area, today, prefabricated houses have become a much more optimal solution. So why are prefabricated houses considered the ideal choice for rooftop construction? Let's explore the outstanding advantages of prefabricated houses in building rooftop garden houses.
SEE MORE PRODUCTS:
Prefabricated houses offer significant flexibility thanks to the ability to be easily disassembled, which effectively solves problems related to space expansion and expansion. Compared to traditional construction methods such as reinforced concrete, prefabricated housing is not only easier to install but also more easily accepted in building regulations thanks to its portability and flexibility. .
When compared to prefabricated corrugated iron roofs, prefabricated houses are not only superior in aesthetics but also ensure greater safety and sustainability. Prefabricated metal roofs often feel shabby and weak, easily affected by harsh weather conditions such as high winds. The corrugated iron roof construction process is often done manually, leading to uneven quality and not guaranteed safety. Additionally, the color of the corrugated iron roof often does not match the color of the building, creating an unwanted contrast, making the corrugated iron roof look like an ugly "bird's nest".
SEE MORE ARTICLES
20 newest Container house models this year
Refer to the 50 most beautiful smart prefabricated house models!
In contrast, rooftop prefabricated houses are built using professional materials and advanced technology. The design of the prefabricated house allows for quick assembly in a short time, and can be completed in one day. This not only saves time but also ensures higher construction quality, with a complete and sturdy structure like a regular house. Prefabricated houses are much lighter in weight than traditional structures, only about 20% of the weight of a reinforced concrete house, helping to minimize the impact on the building's foundation and protect the existing structure. .
After completing the installation, you can easily decorate the landscape and design the rooftop garden, creating a wonderful and unique resort space. Prefabricated houses are not only a smart solution in terms of technology and cost, but also an ideal choice to enhance the aesthetic and functional value of rooftop living spaces. With these outstanding advantages, prefabricated houses will certainly satisfy those who are looking for an optimal solution for expanding living space in modern urban areas.
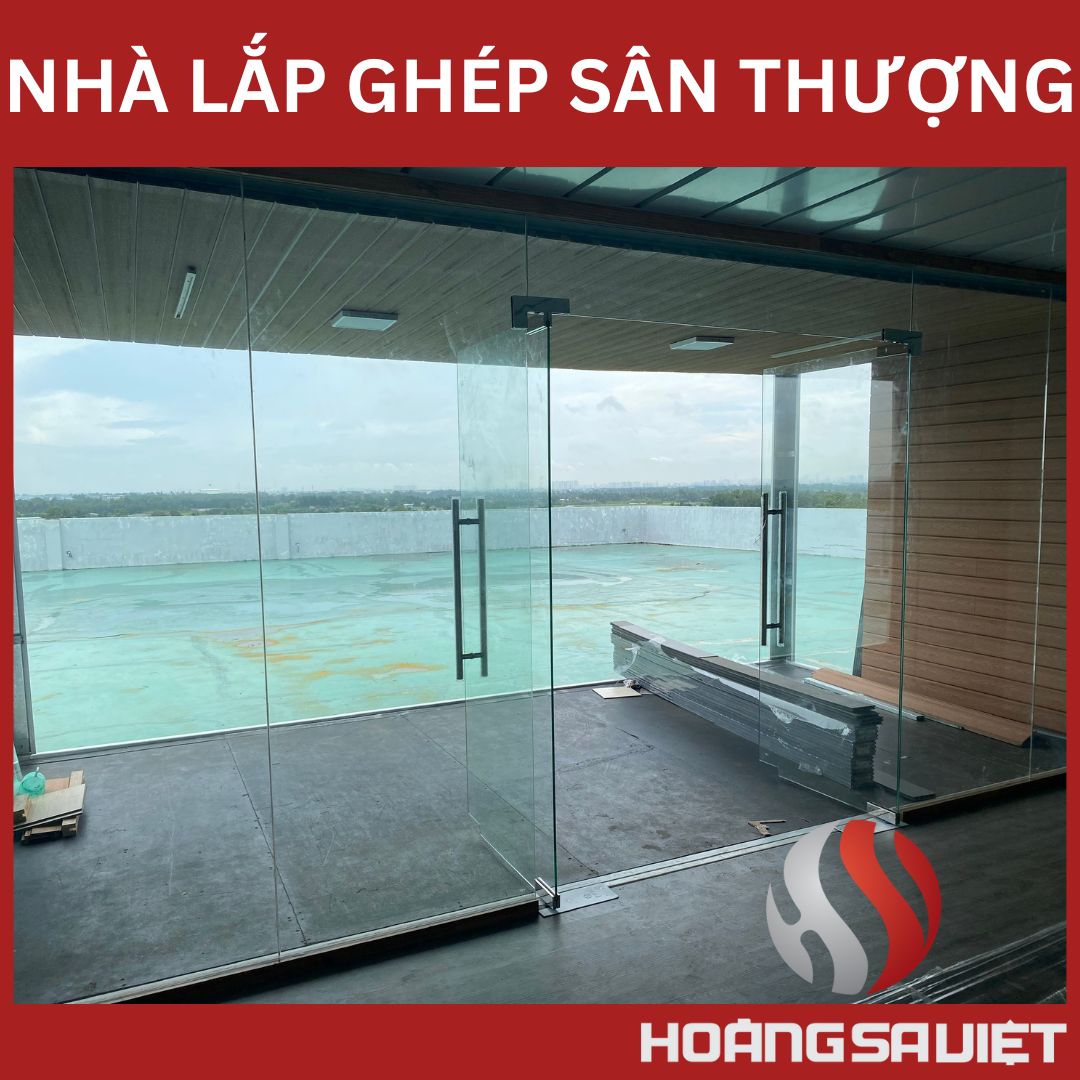
SEE MORE PRODUCTS:
Prefabricated houses are the optimal cost-effective solution for building houses
Rooftops, with spacious and airy spaces at the highest part of houses or large buildings, are increasingly being renovated by many families and businesses into multi-functional spaces. While in the past, the use of rooftops was often limited by corrugated iron roofs or temporary structures, now the trend is shifting to the use of prefabricated houses to optimize this space.
Many families in big cities like Saigon and Hanoi have chosen to turn their terrace into a unique garden resort. Instead of having to move to remote resorts, they turned this area into a relaxing space right in the urban center. Prefabricated houses not only provide a modern and comfortable living space, but also allow customization and decoration according to personal preferences, creating an impressive and comfortable rooftop garden.
SEE MORE ARTICLES
20 newest Container house models this year
Refer to the 50 most beautiful smart prefabricated house models!
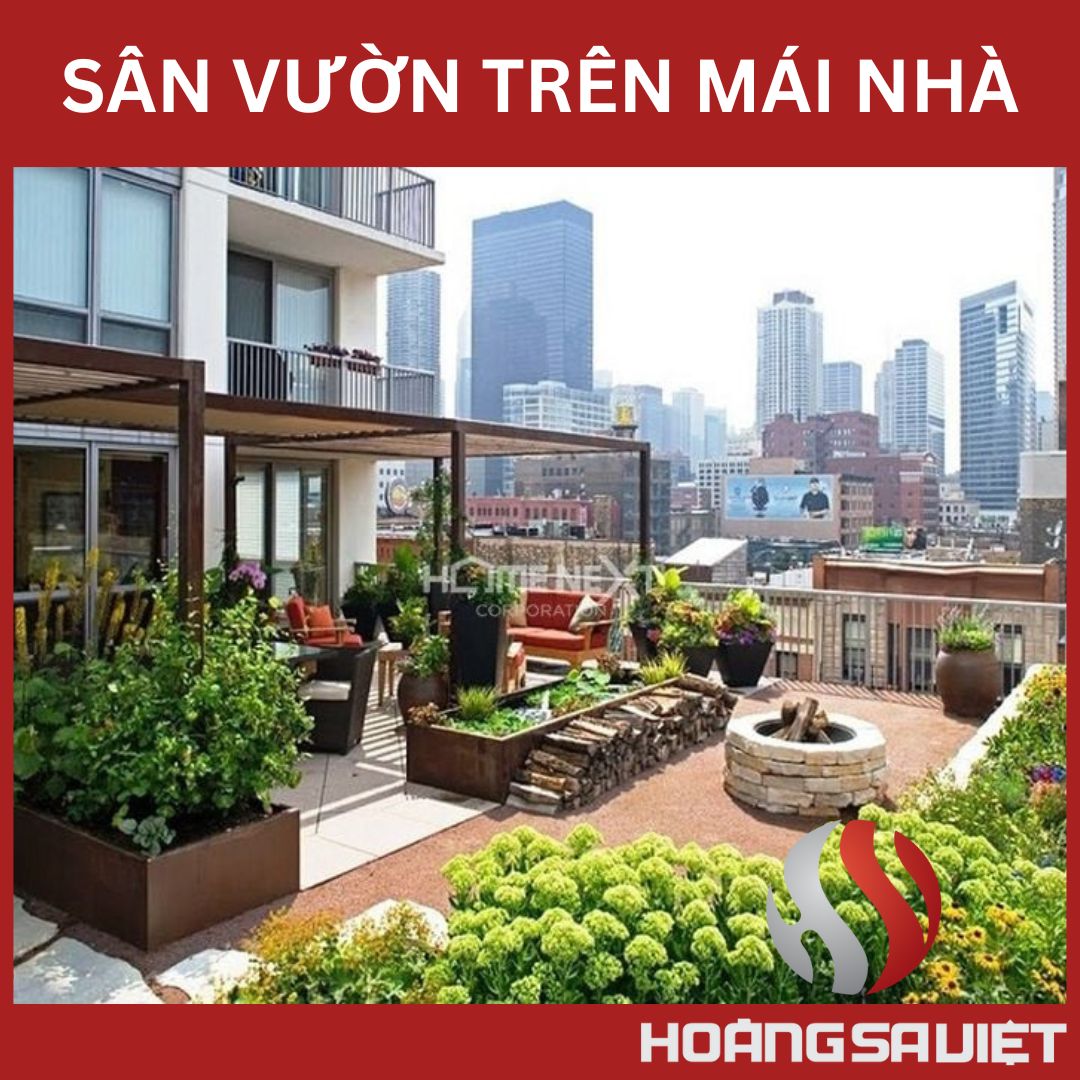
For businesses in the food service and beverage (F&B) industry, investing in rooftop space to open rooftop cafes or restaurants is becoming a popular trend. This space not only provides panoramic views of the city from above, but also creates a unique culinary experience for customers. To meet this need, prefabricated houses become an ideal solution, providing creativity and flexibility in design, while ensuring quality and safety.
Prefabricated rooftop houses are not only a safer and more scientific solution than traditional construction methods, but also create a living or working space with a unique and creative appearance. With easy disassembly and modern design, prefabricated house models bring the perfect combination of aesthetics and utility, turning the terrace space into an impressive and stylish highlight in the heart. urban.
SEE MORE PRODUCTS:
NEXT, JOIN US TO LEARN MORE ABOUT PREfabricated HOUSES
Prefabricated houses on the terrace are not only an optimal solution for expanding living space but also a modern design trend, bringing many outstanding benefits. In fact, these are rooms that are carefully designed and pre-assembled using lightweight, high-quality materials right at the factory. After completing the production process, these parts will be transported to the construction site and assembled quickly and accurately, creating a comfortable and safe living space.
Using prefabricated houses on the rooftop is becoming an extremely effective solution for families who want to expand their living space without spending a lot of time and money. In particular, families in big cities, where land area is very limited, will see the value of taking advantage of the rooftop to install additional functional rooms. This not only helps save campus space but also creates a new, modern living space right in your home.
SEE MORE ARTICLES
20 newest Container house models this year
Refer to the 50 most beautiful smart prefabricated house models!
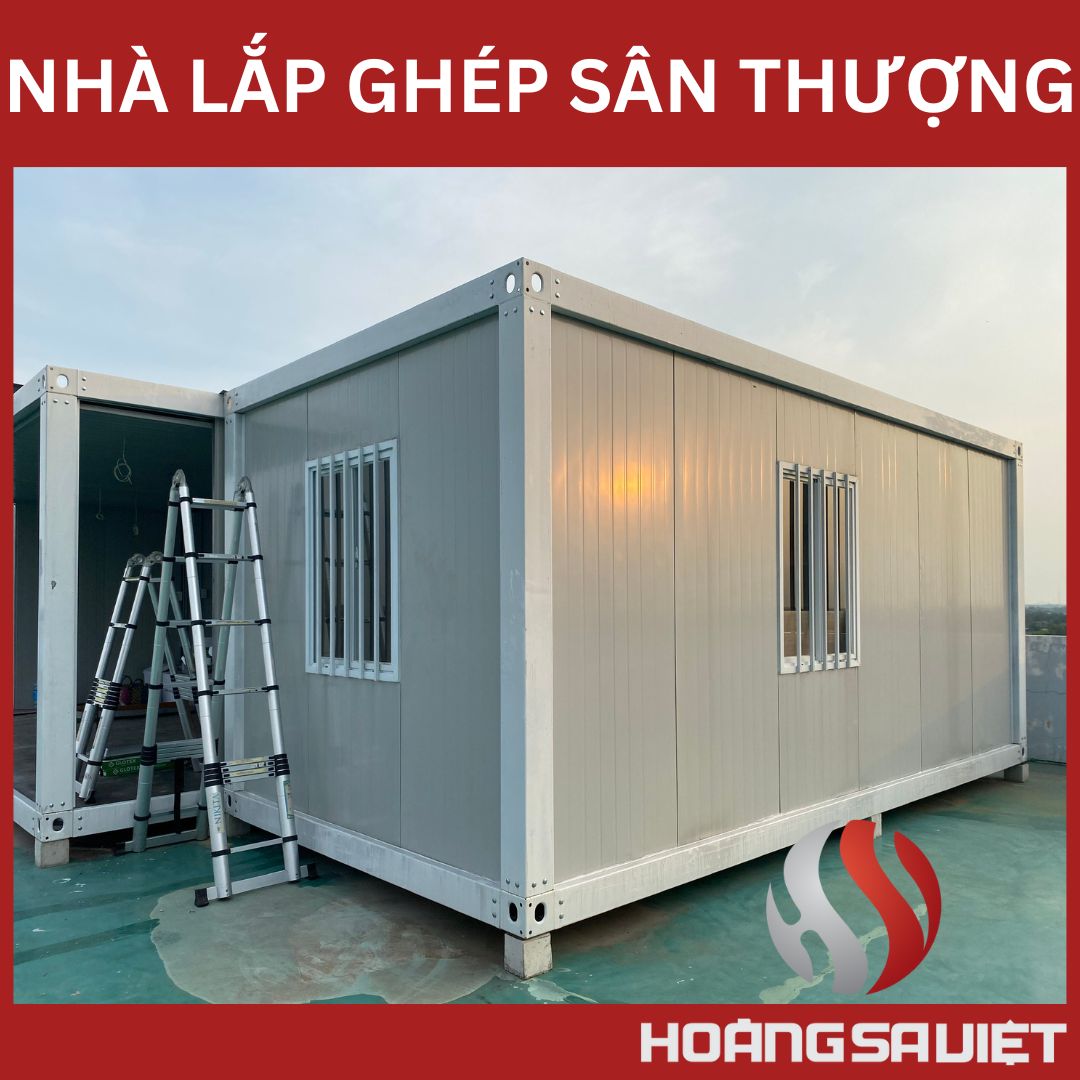
SEE MORE PRODUCTS:
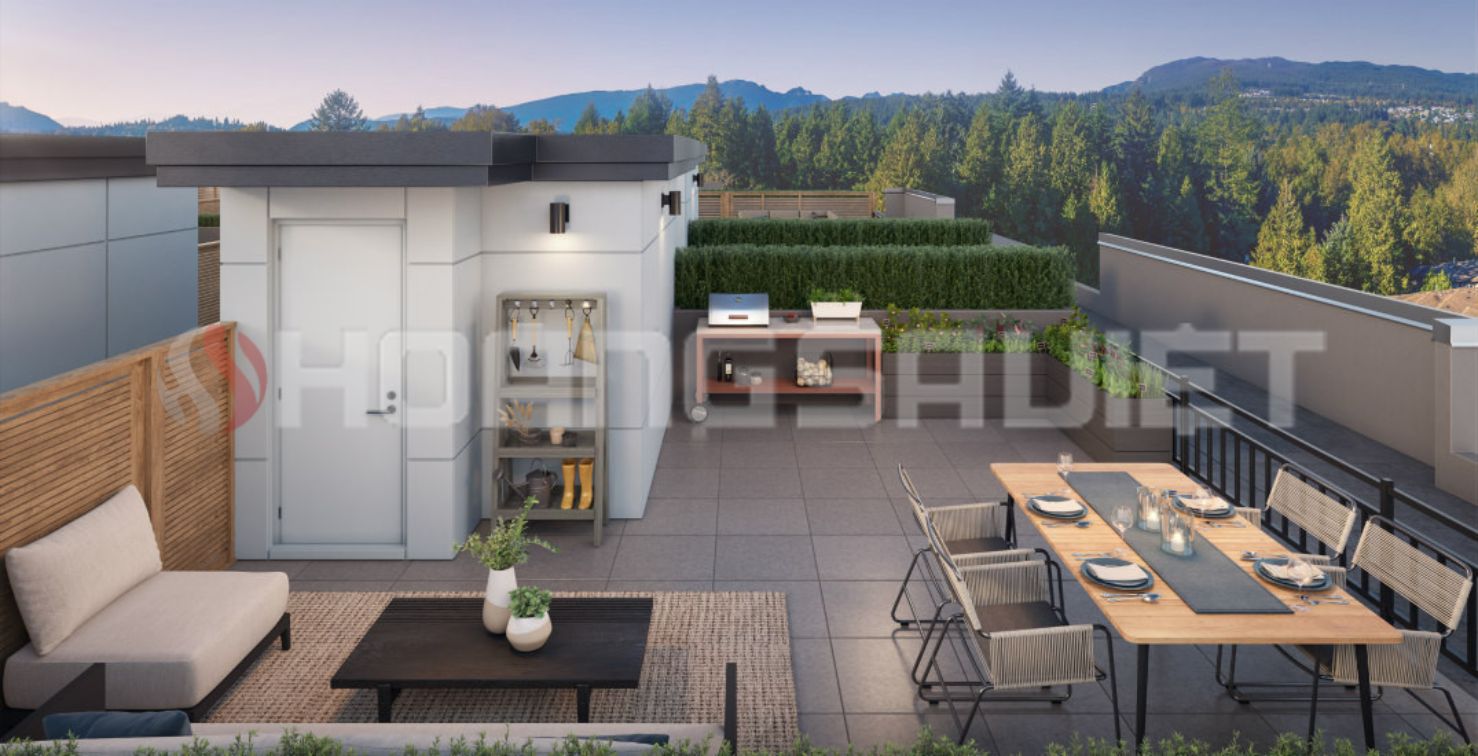
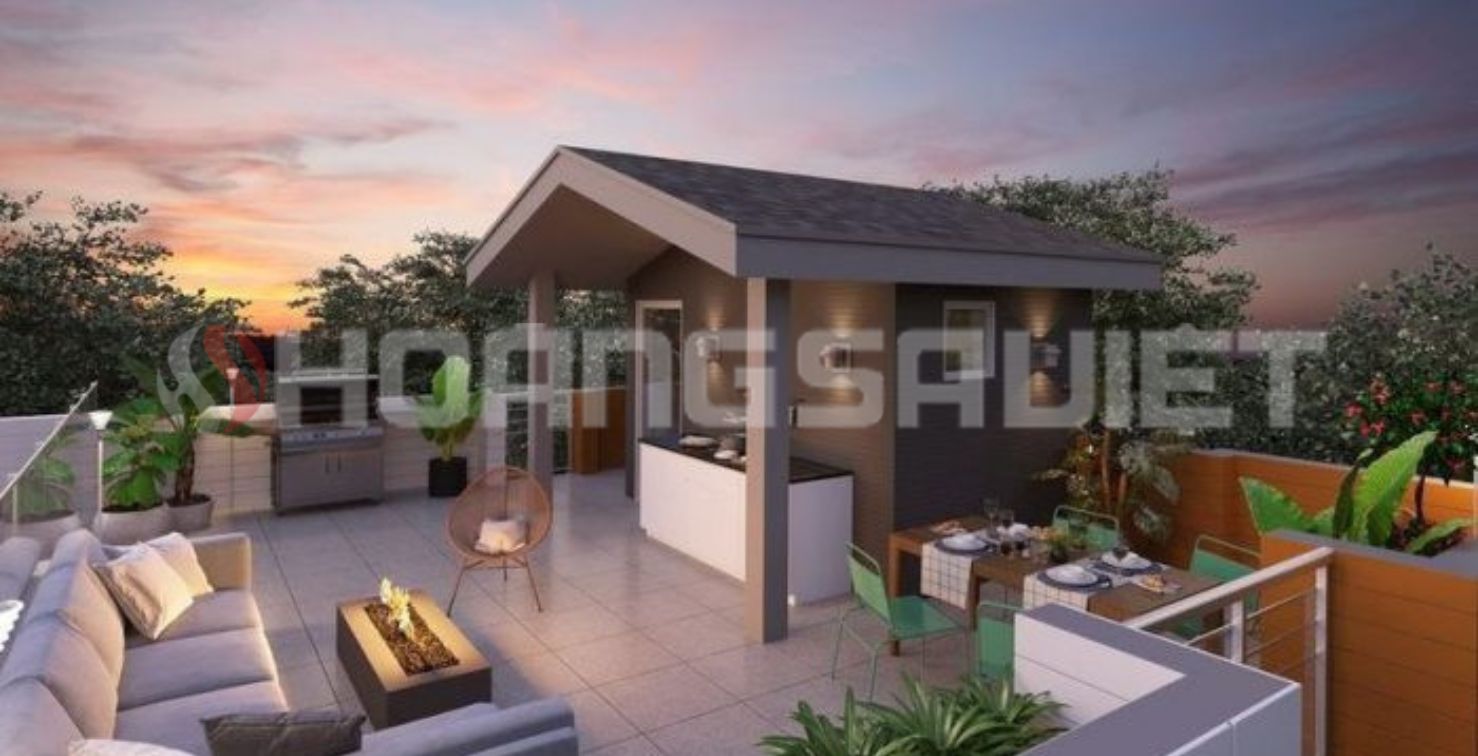
STANDARD MATERIALS TABLE FOR MAKING ASSEMBLY HOUSES ON THE ROOF
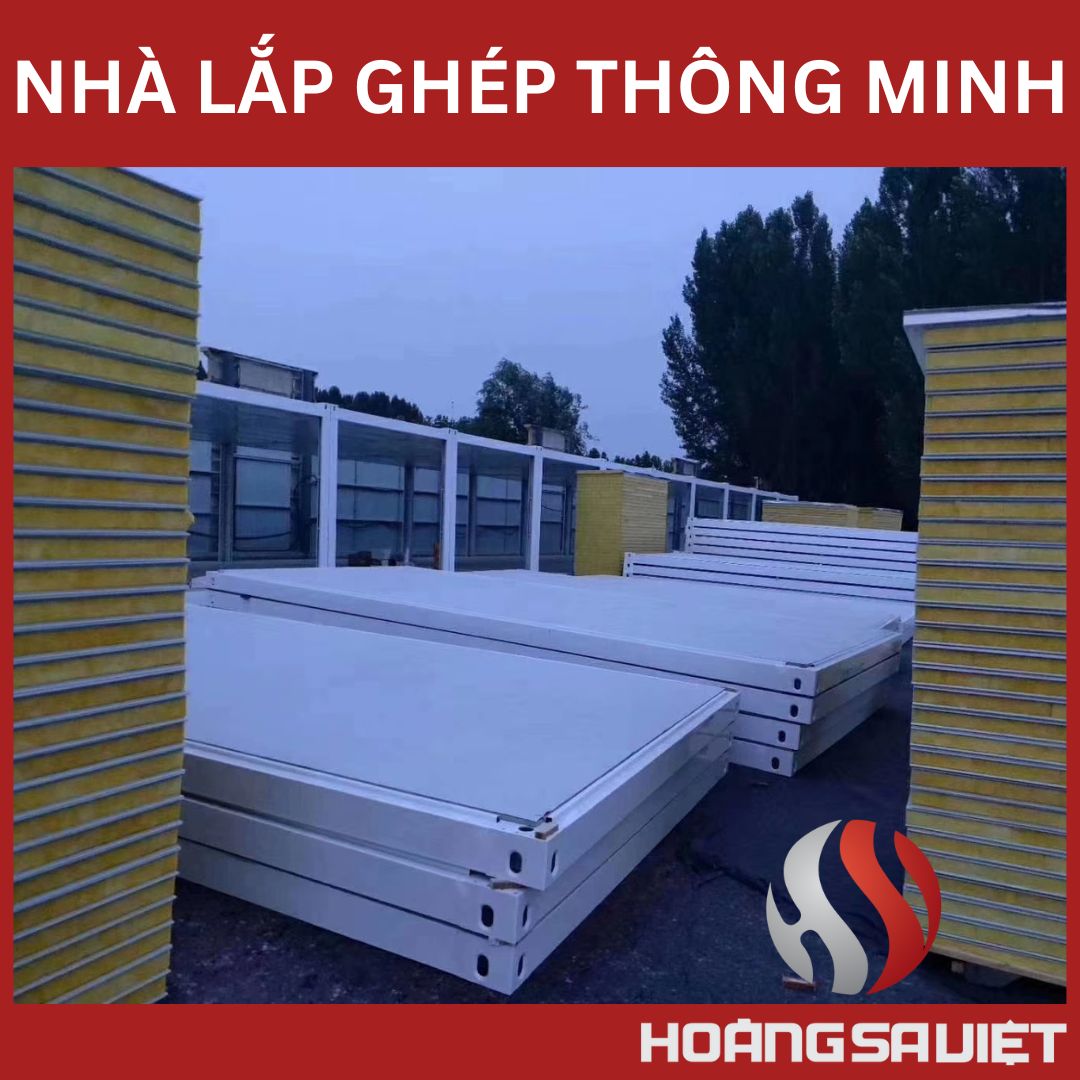
SEE MORE PRODUCTS:
| TYPE OF MATERIALS | FEATURES | RAW MATERIALS INFORMATION | SURFACE TEXTURE | DESIGN |
| Main frame | Support/windproof/bearing weight | Q345 B for beams and columns | Painted/galvanized | Portal frame or space frame |
| Subframe | Supports, connections and reinforcements, hammock bars, tie bars | Q235B | Drilled, sandblasted, painted, ready to connect | |
| Purlin | Support for cases | Q235B for C or Z purlin | Galvanized | |
| Roof & wall panels | Heat insulation/waterproof/fireproof/wind - resistant | Glass wool panel walls | Zinc plated/color plated | Wave/flat |
| Panel thickness (50mm / 75mm / 100mm / 150mm) steel plate: 0.35mm - 0.6mm | ||||
| Window | Daylight/air circulation/decoration | PVC steel/aluminum alloy/glass | Customize | Slide/scroll up and down |
| Main door | Security/heat insulation/waterproof | Steel panels/wall panels | Painted/galvanized | Door opens/Slides left and right/Rolls door |
| Accessory | Self-locking nails, steel frames, high strength bolts, self-drilling screws, rivets, internal and external cullis, rain nozzles, decorative panels, cemen glass | |||
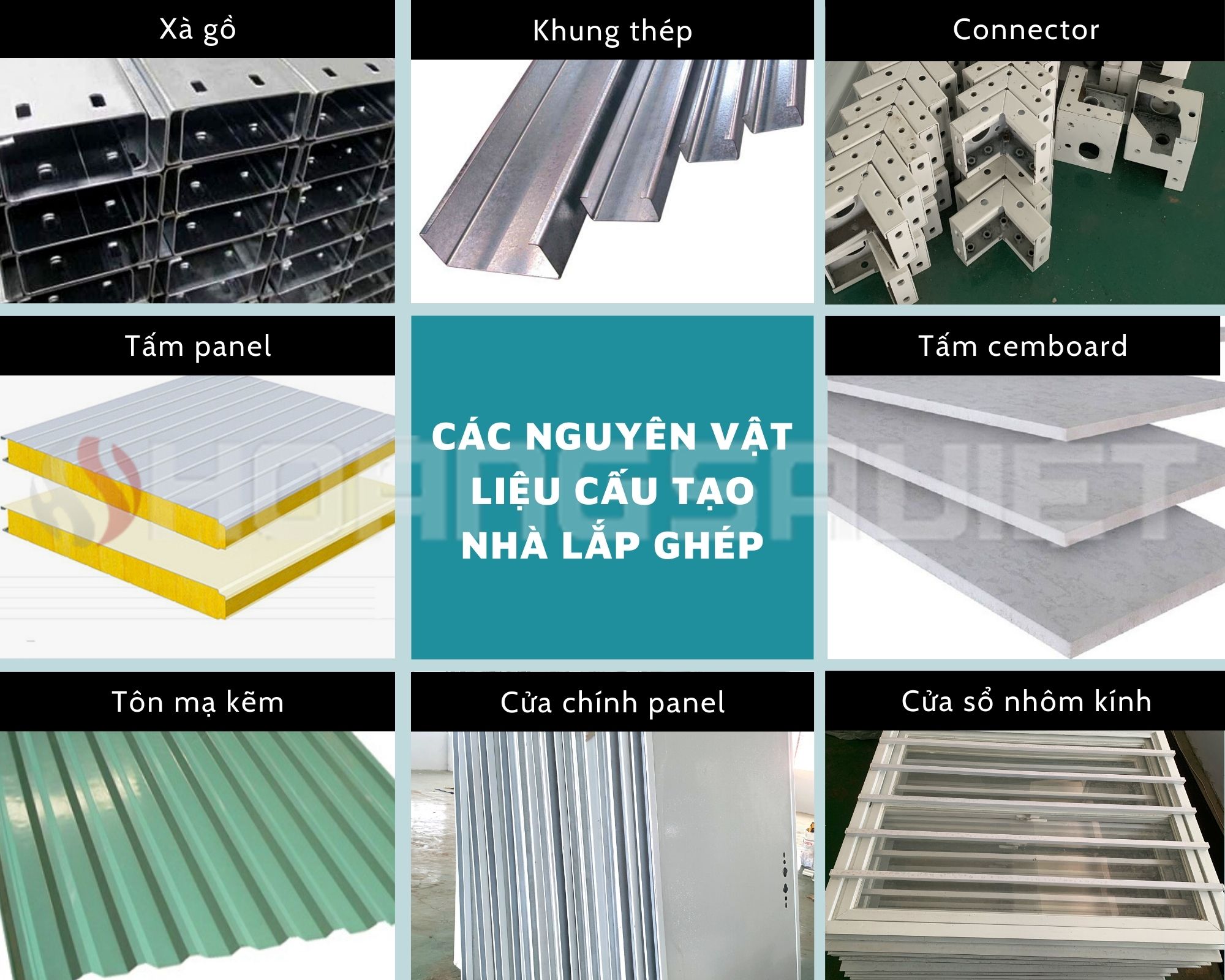
NOTES WHEN REnovating a terrace building for a garden
-
To build an additional room on the terrace, you should use lightweight materials to ensure it does not affect the load or structure of the house.
-
In the process of adding a room on the terrace, it is necessary to match the existing house architecture
-
Furthermore, building an additional room on the terrace must have measures to prevent heat in the summer, and in the rainy season, it must not leak.
With notable features, adding a room on the terrace will ensure your home's construction is complete and harmonious.
SEE MORE PRODUCTS:
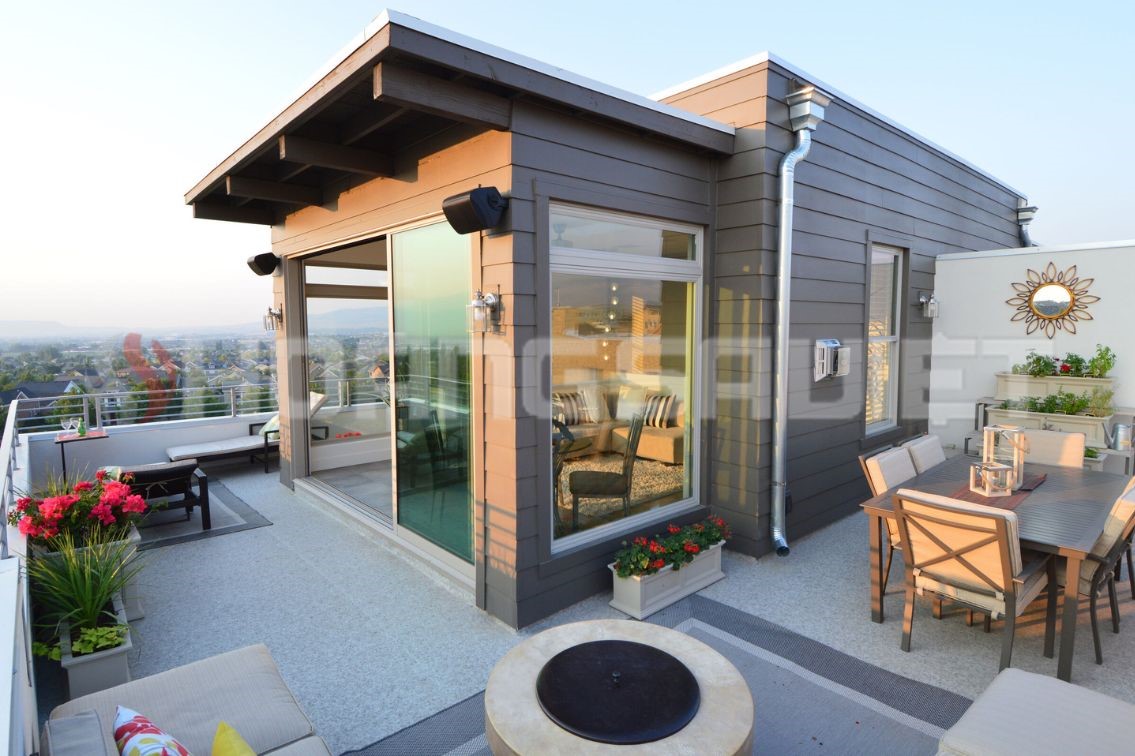
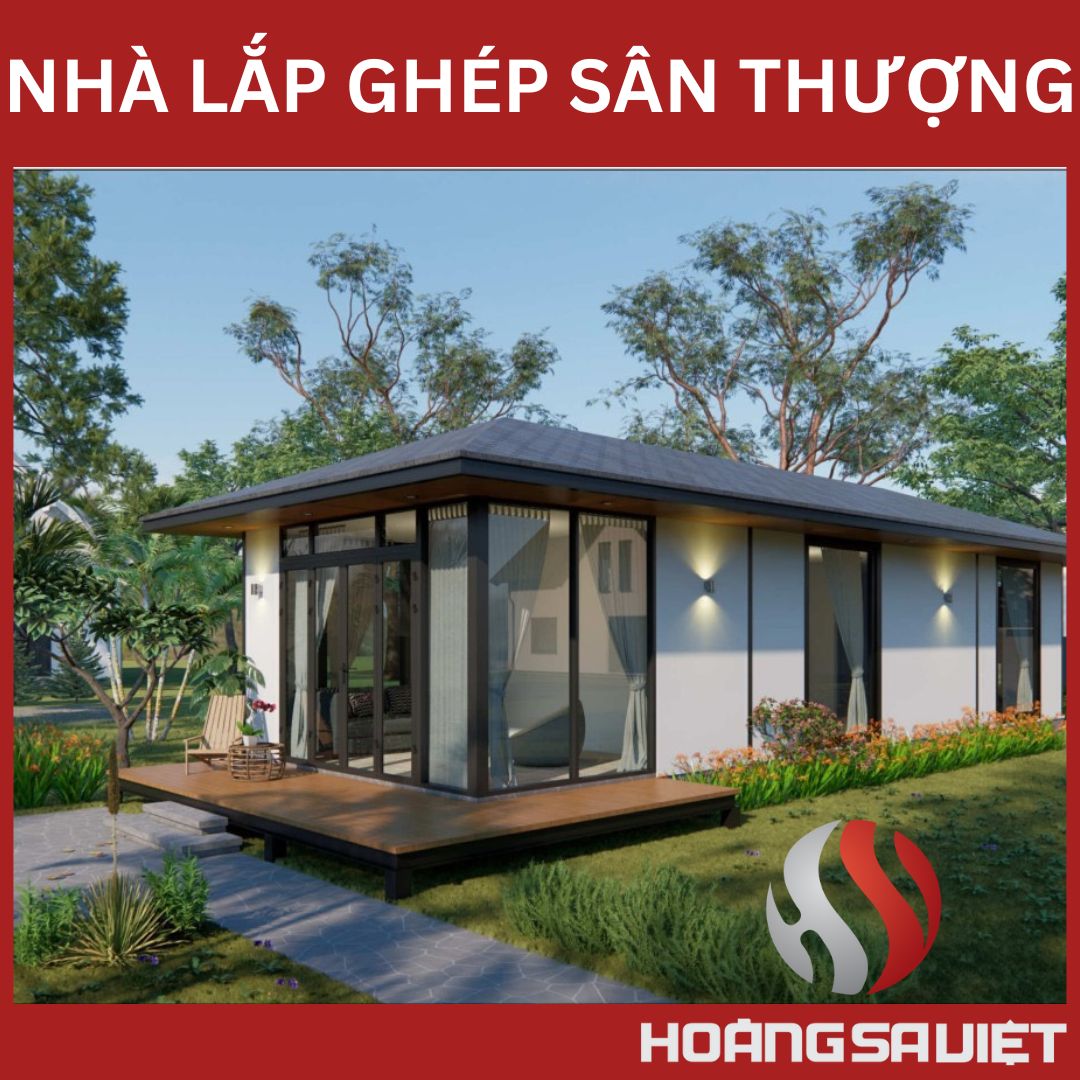
SEE MORE ARTICLES
Refer to the 50 most beautiful smart prefabricated house models!
Hiện chưa có đánh giá nào về sản phẩm này!



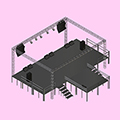
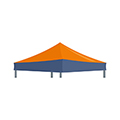



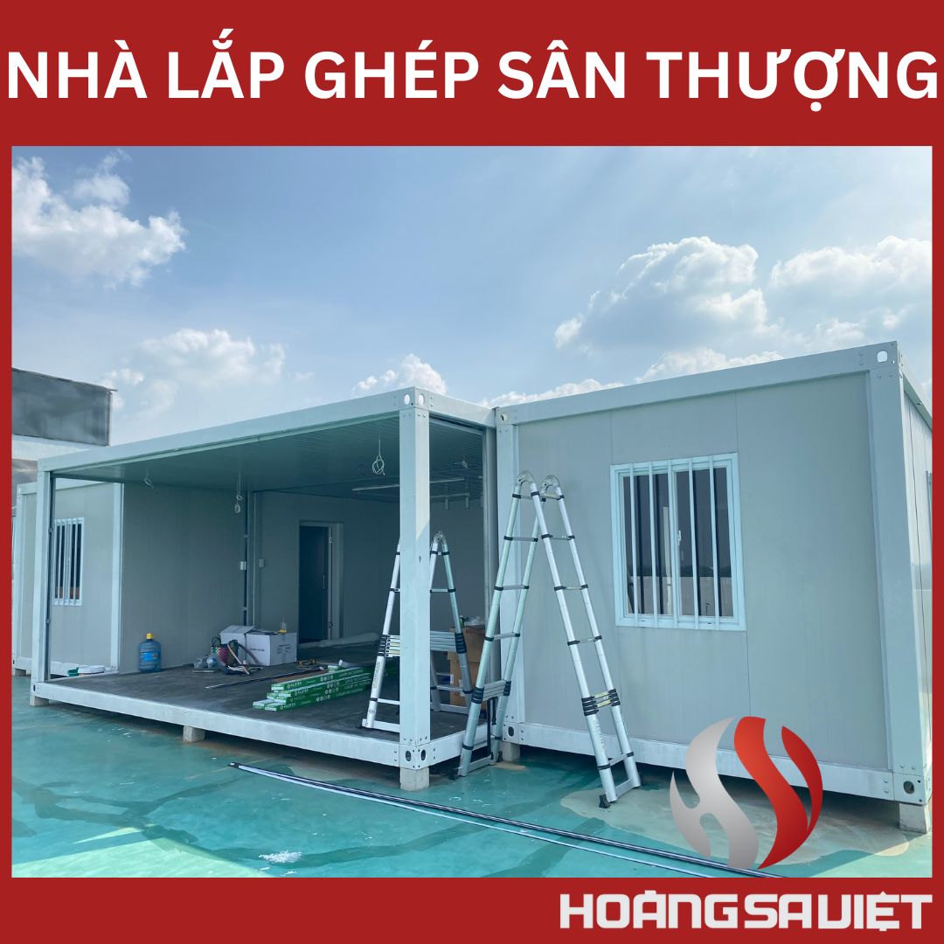
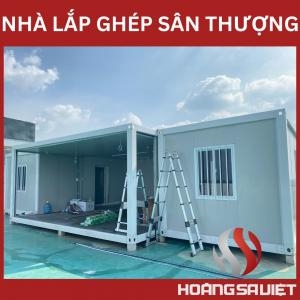
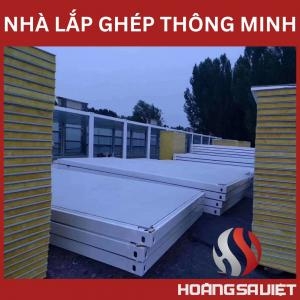
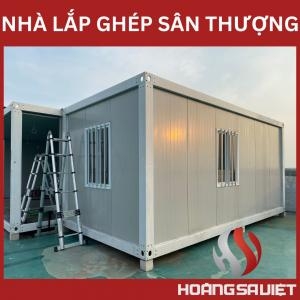
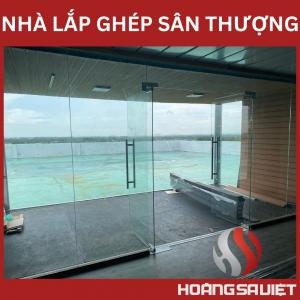
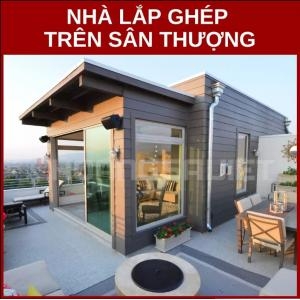
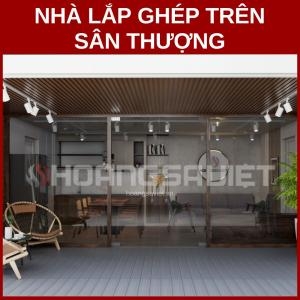
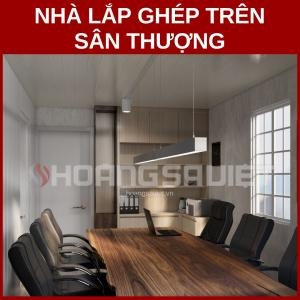
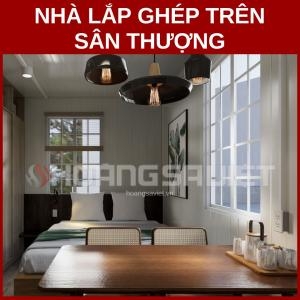
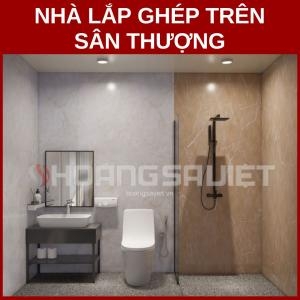
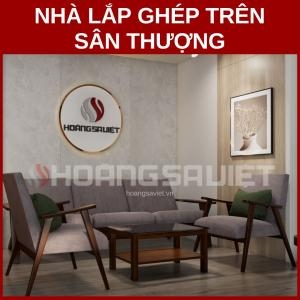
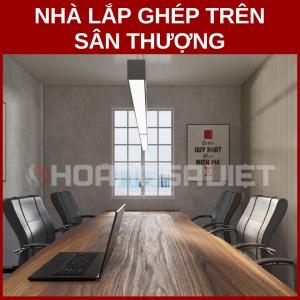
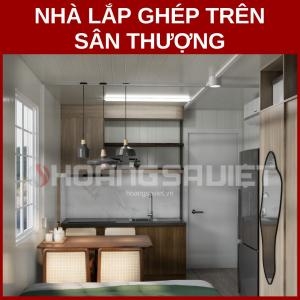
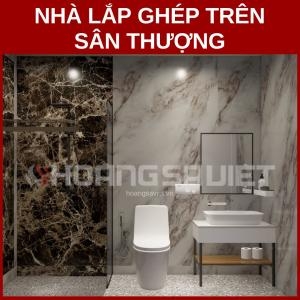
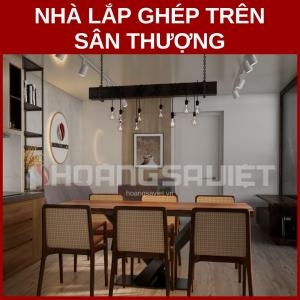
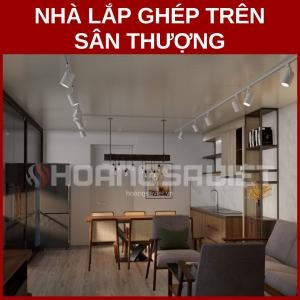
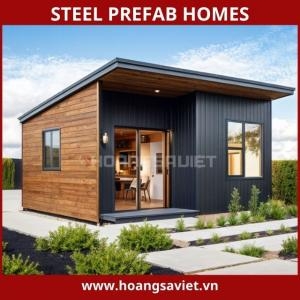
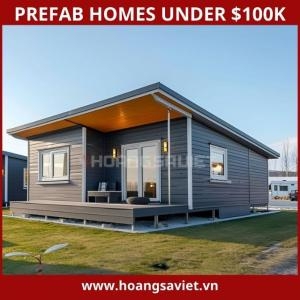
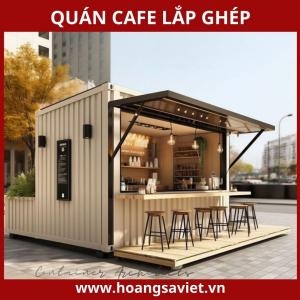
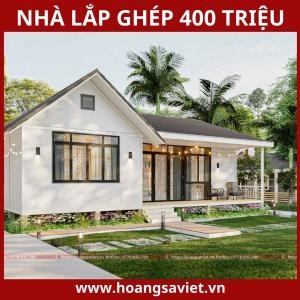
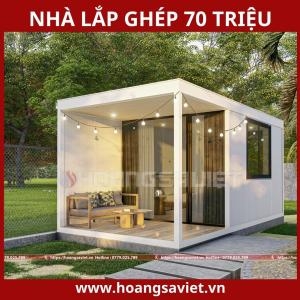
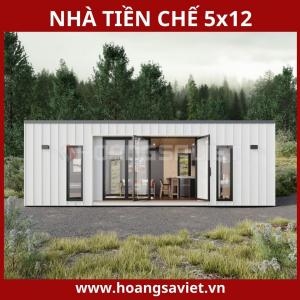
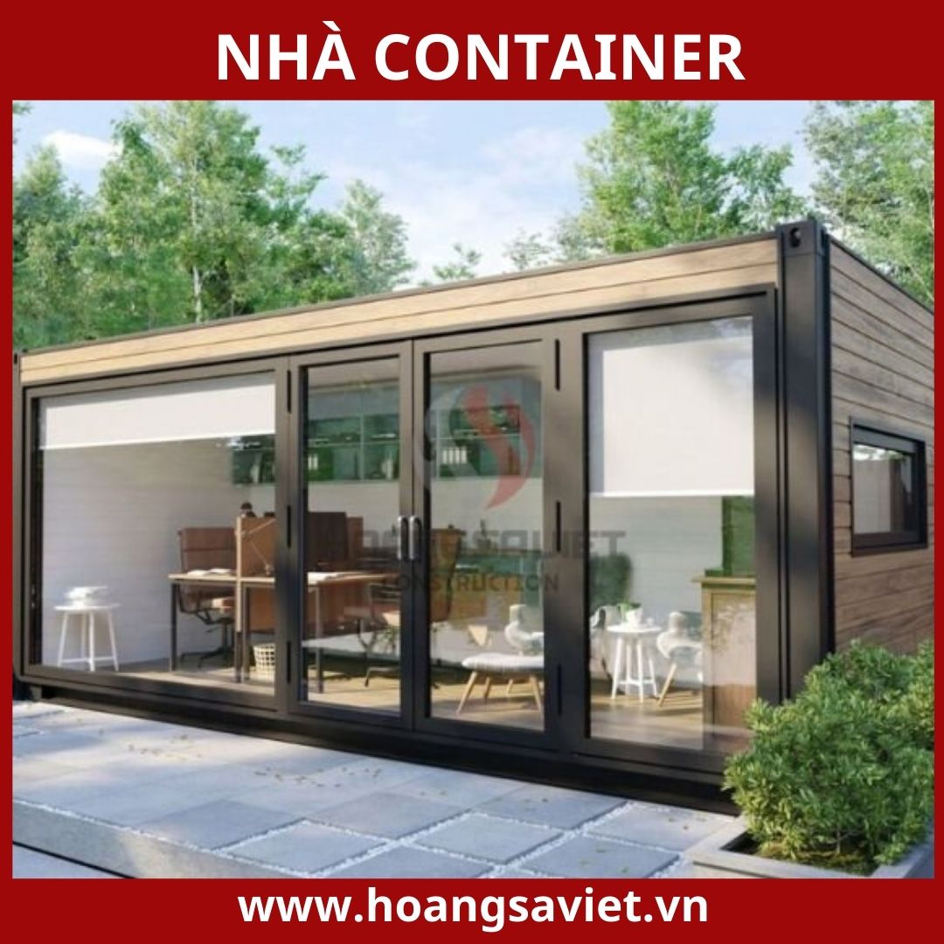
.jpg)
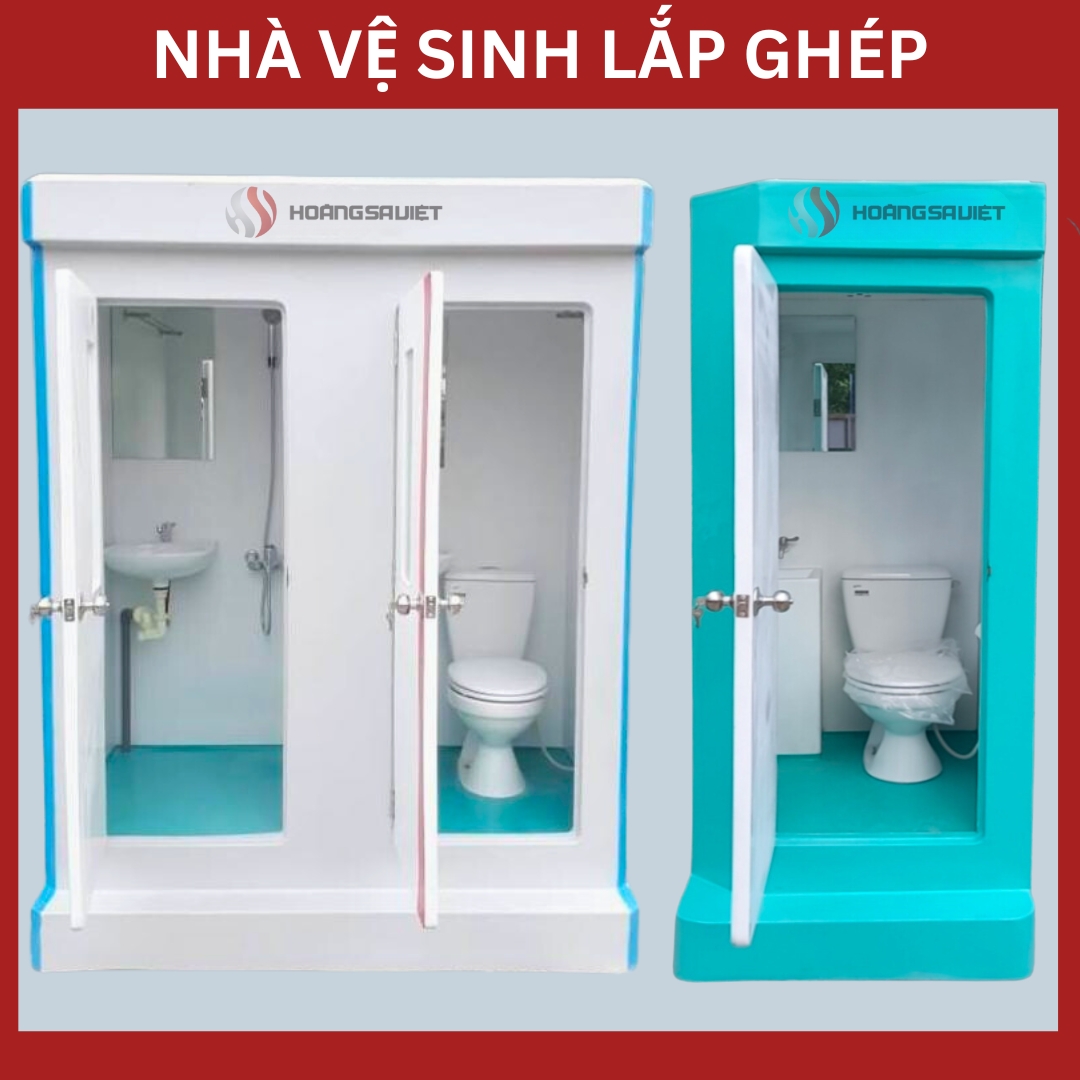
.jpg)
