The system is processing. Please wait a moment!
Vui lòng lựa chọn loại báo giá!
- Home Product prefab modular house
Prefabricated Steel Frame House
Code: Nhà Tiền Chế Lắp Ghép
- Unit price: Calculated by m2 (3.5 - 5.5 million/m2)
- Model: Prefabricated steel frame house
- Brand: Hoang Sa Viet Construction
- Frame material: U160mm steel, 2.5mm thick, tempered - electrostatic
- Wall material: Specialized 50mm panel with 2 layers of Rockwool
- Insulation ability: 95%
- Fire resistance: 100%
- Connection type: Smart Connector
- Electrical system: Basic (LED lights, sockets, CB)
- Warranty: 20 Years
TABLE OF CONTENTS
- WHAT IS A PREfabricated STEEL FRAME HOUSE?
- DISTINGUISHING PREfabricated HOUSES FROM ASSEMBLY PREfabricated HOUSES
- SOME BEAUTIFUL PREfabricated and assembled house models today
- COMPARE ADVANTAGES AND DISADVANTAGES OF PREfabricated Houses & Prefabricated Houses
- ADVANTAGES OF THE PREfabricated HOUSE MODEL (MODULE
- HOW TO CALCULATE THE COST OF A PREfabricated House (MODULE)
- STRUCTURE OF AN ASSEMBLY PREfabricated HOUSE MODULE
- PRESTIGIOUS PREfabricated STEEL FRAME HOUSE CONSTRUCTION COMPANY
WHAT IS A PREfabricated STEEL FRAME HOUSE?
Prefabricated steel frame houses are essentially a type of high-end prefabricated house. So why call them high-end prefabricated houses? Because it developed from the traditional prefabricated house form, manufactured at the factory and assembled together at the construction site. If in the past, prefabricated houses were designed and processed at the factory or on site according to each project, with each project having a separate size and drawing, today, prefabricated houses have been upgraded. to a new level, more professional, and mass produced in modular form.
Modules are structural blocks that are flexibly connected, easily expanded and disassembled when needed. Prefabricated houses are formed from smart joints, also known as smart prefabricated houses. These houses are carefully designed, with high quality materials and more professional than conventional prefabricated houses.
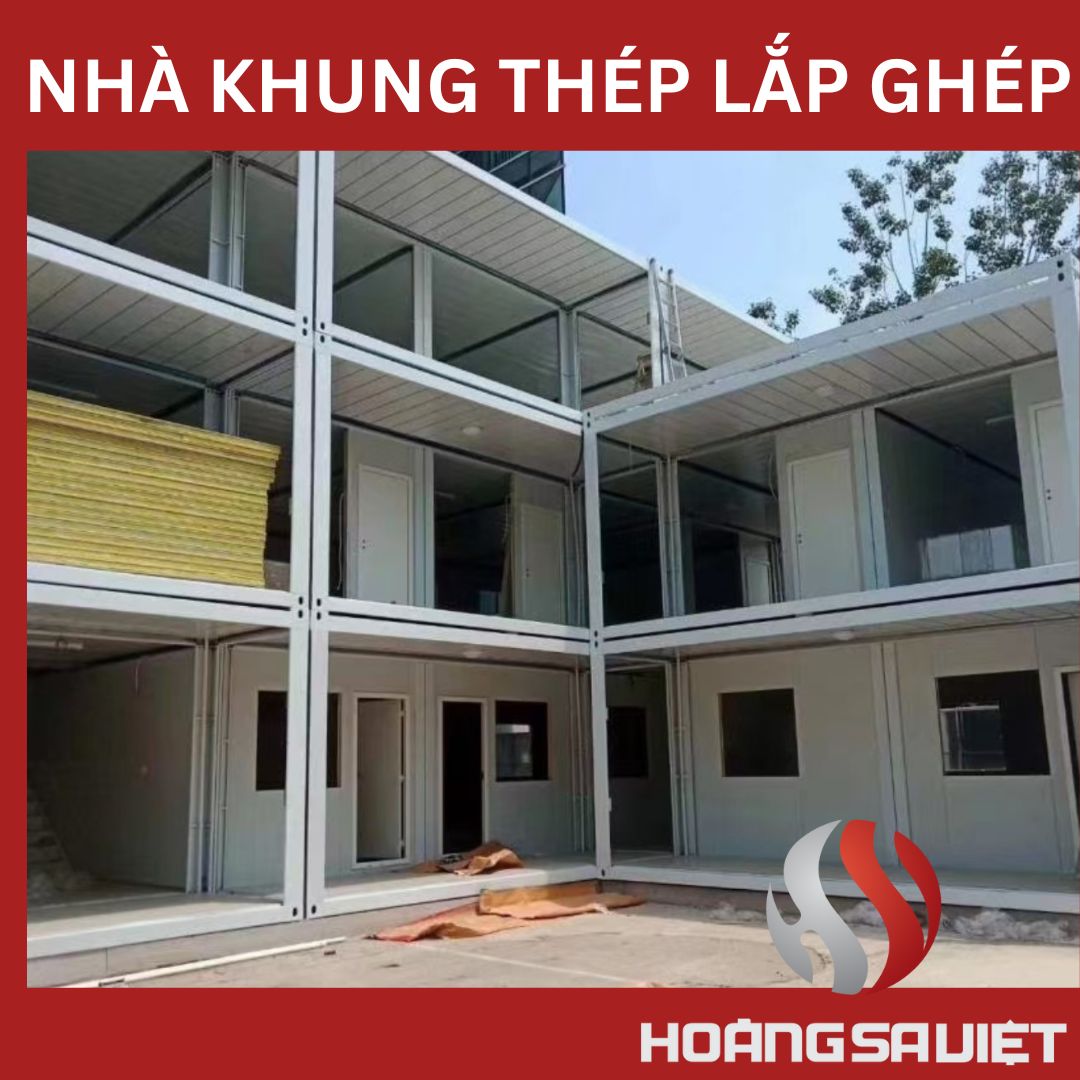
The modules of a prefabricated house come in many different sizes, called "houses". Some popular sizes of pavilions include 6m x 3m, 8m x 4m, 3m x 5m, and many other sizes. By assembling these modules together, one can create a complete prefabricated house.
The flexibility in construction and use of prefabricated houses is an outstanding advantage. The ability to expand the project without having to disassemble and start over is a great advantage, helping to save time and costs. Smart joints and modular design allow prefabricated houses to easily adapt to many different usage needs, from homes, offices, to industrial projects.
SEE MORE ARTICLES
20 newest Container house models this year
Refer to the 50 most beautiful smart prefabricated house models!
Prefabricated houses not only bring flexibility and efficiency in construction, but also ensure aesthetics and quality. Modules are manufactured uniformly, strictly quality tested before assembly, ensuring durability and safety for users. Thanks to these advantages, prefabricated steel frame houses are increasingly popular and become a trend in the modern construction industry.
SEE MORE PRODUCTS:
DISTINGUISHING PREfabricated HOUSES FROM ASSEMBLY PREfabricated HOUSES
In essence, both traditional prefabricated houses and prefabricated houses are prefabricated houses, as mentioned above. Traditional prefabricated houses are often constructed directly at the construction site or at the factory, but often have to be customized for each individual project, with completely different structures and materials to suit the specific requirements of the project. each project.
However, with the continuous development of construction techniques, cost and price optimization has become one of the top issues of concern to manufacturers. This has led to the birth of prefabricated houses. Prefabricated houses not only inherit the advantages of traditional prefabricated houses but are also improved to reduce costs and improve construction efficiency.
Prefabricated houses are mass produced in modular form, with smart joints, allowing quick assembly and easy expansion when needed. These modules are designed and manufactured uniformly at the factory, then transported to the construction site for assembly, helping to save time and costs.
Unlike traditional prefabricated houses, where each project has a separate drawing and size, prefabricated houses use standard modules, which can be flexibly connected to create many different types of projects. This not only helps optimize production and construction costs but also ensures consistent quality for each project.
The birth of prefabricated houses marks an important step forward in the construction industry, bringing many benefits to both manufacturers and users. With the use of standard modules, prefabricated houses not only reduce costs but also bring flexibility and convenience in construction and use, better meeting the diverse needs of the construction market. modern.
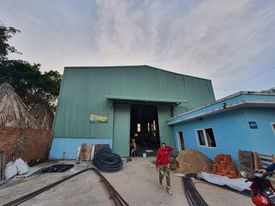
SEE MORE ARTICLES
20 newest Container house models this year
Refer to the 50 most beautiful smart prefabricated house models!
SEE MORE PRODUCTS:
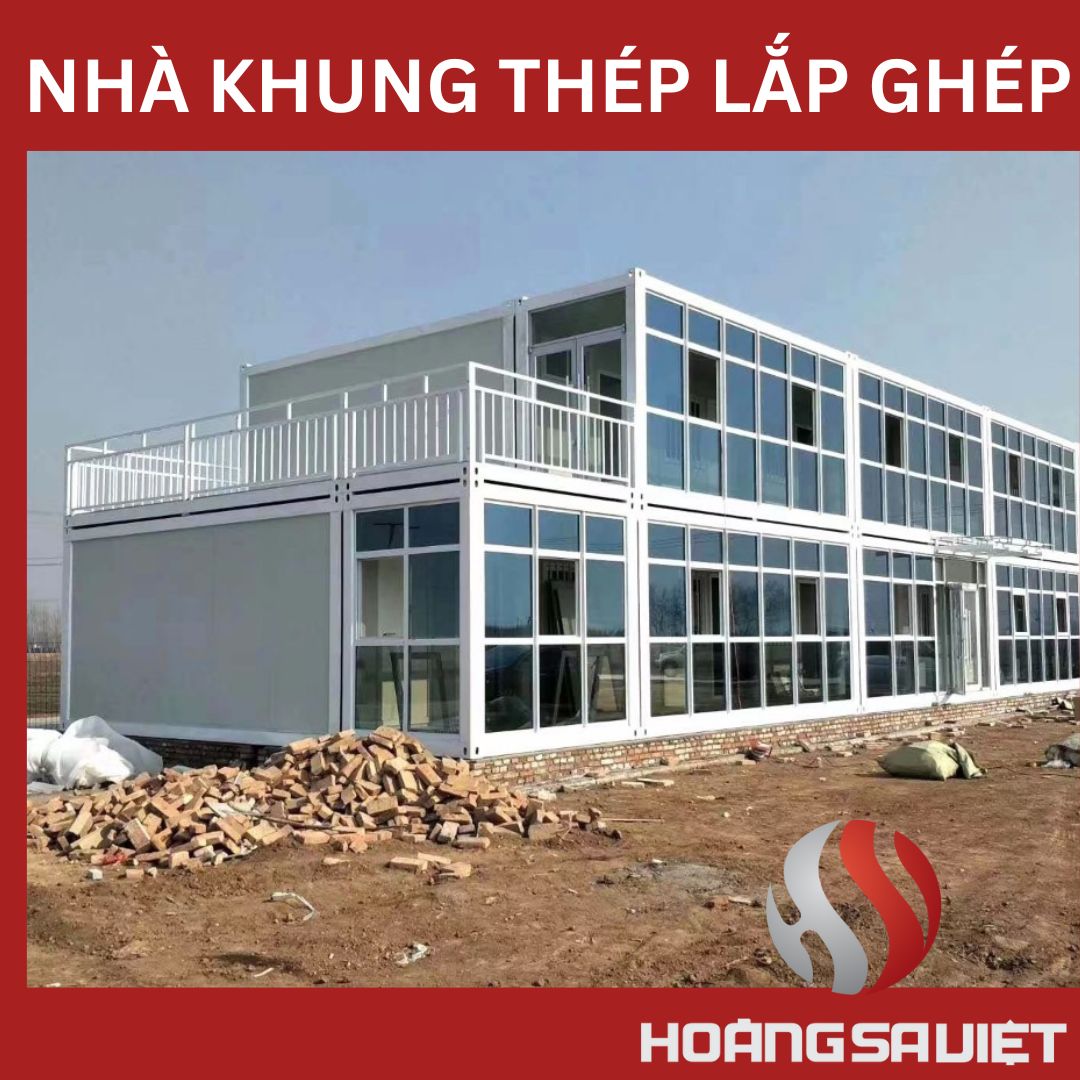
SOME BEAUTIFUL PREfabricated and assembled house models today
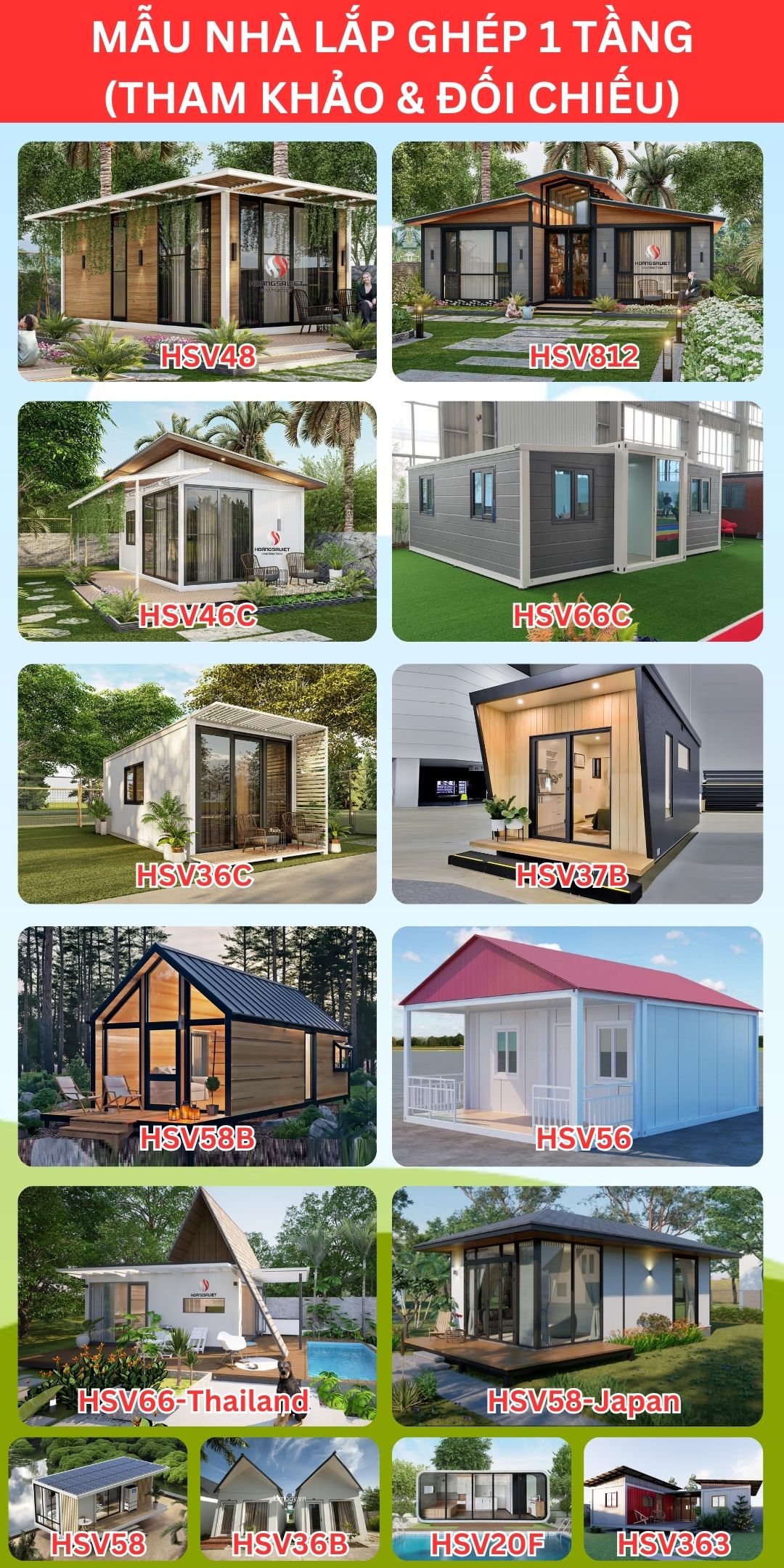
SEE MORE PRODUCTS:
COMPARE ADVANTAGES AND DISADVANTAGES OF PREfabricated Houses & Prefabricated Houses
Advantages of prefabricated houses: Prefabricated houses can be constructed based on the specific requirements of the homeowner, making it easier to design each house based on the land's terrain in a more flexible way. Compared to modular houses (also known as prefabricated houses), prefabricated houses have better customization capabilities, suitable for each specific project and meet all customers' architectural requirements.
Disadvantages of prefabricated houses: Prefabricated houses often have longer construction times than prefabricated houses, and construction costs are also higher. When it comes to dismantling and moving, prefabricated houses face more difficulties, requiring a highly skilled and experienced construction team.
Refer to the 50 most beautiful smart prefabricated house models!
SEE MORE ARTICLES
20 newest Container house models this year
Refer to the 50 most beautiful smart prefabricated house models!
Advantages of prefabricated houses: Prefabricated houses are designed in modular form, so materials are chosen more professionally, making them easier to expand and reassemble when necessary. Installation time of prefabricated houses is much faster than traditional prefabricated houses. The ability to move and change structures is also a big advantage, helping to save time and costs.
Disadvantages of prefabricated houses: Because prefabricated houses are modular houses, they are only pre-designed with standard sizes and cannot be easily customized for each specific project. This can limit the creativity and uniqueness of housing designs, making them unsuitable for customers with special design requirements.
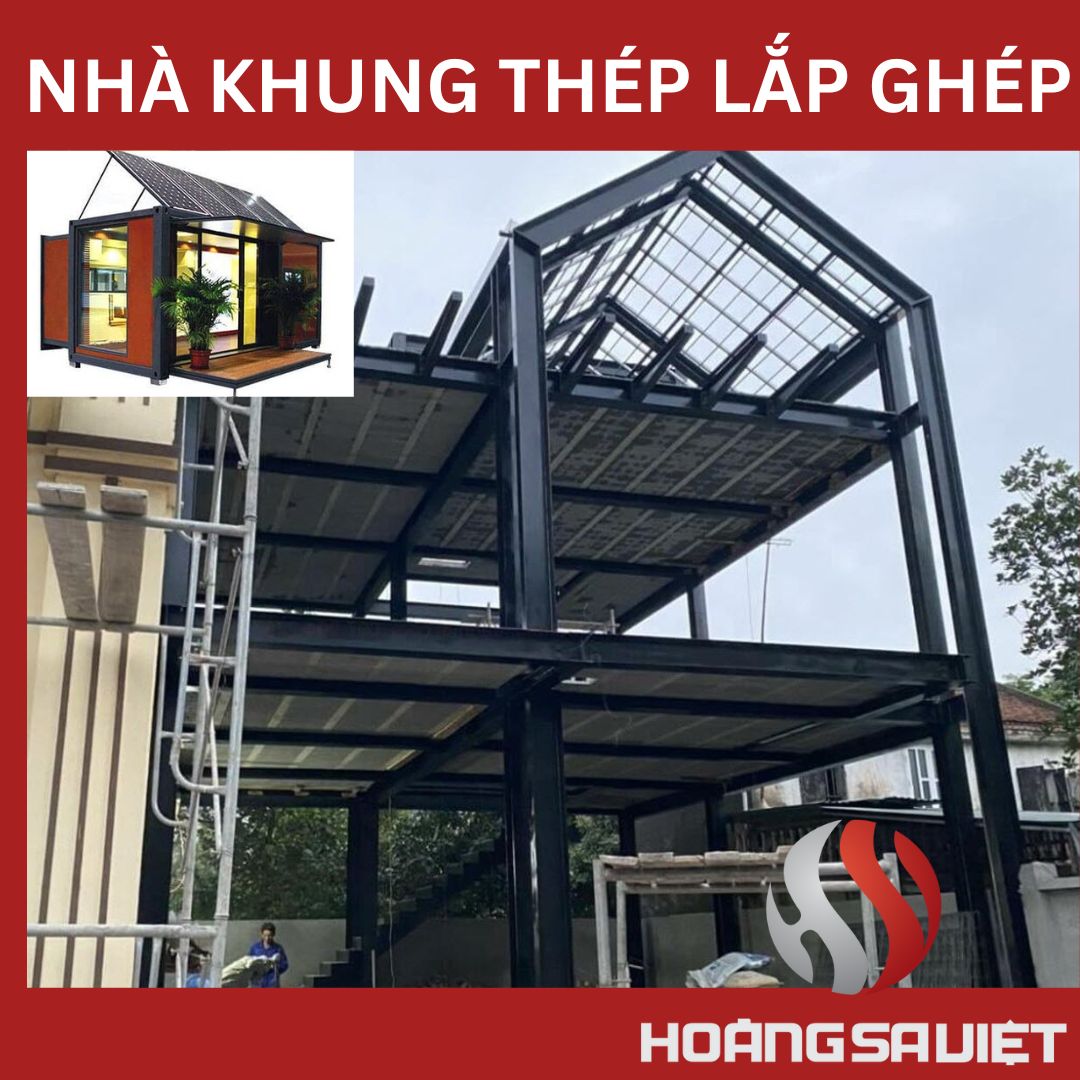
SEE MORE PRODUCTS:
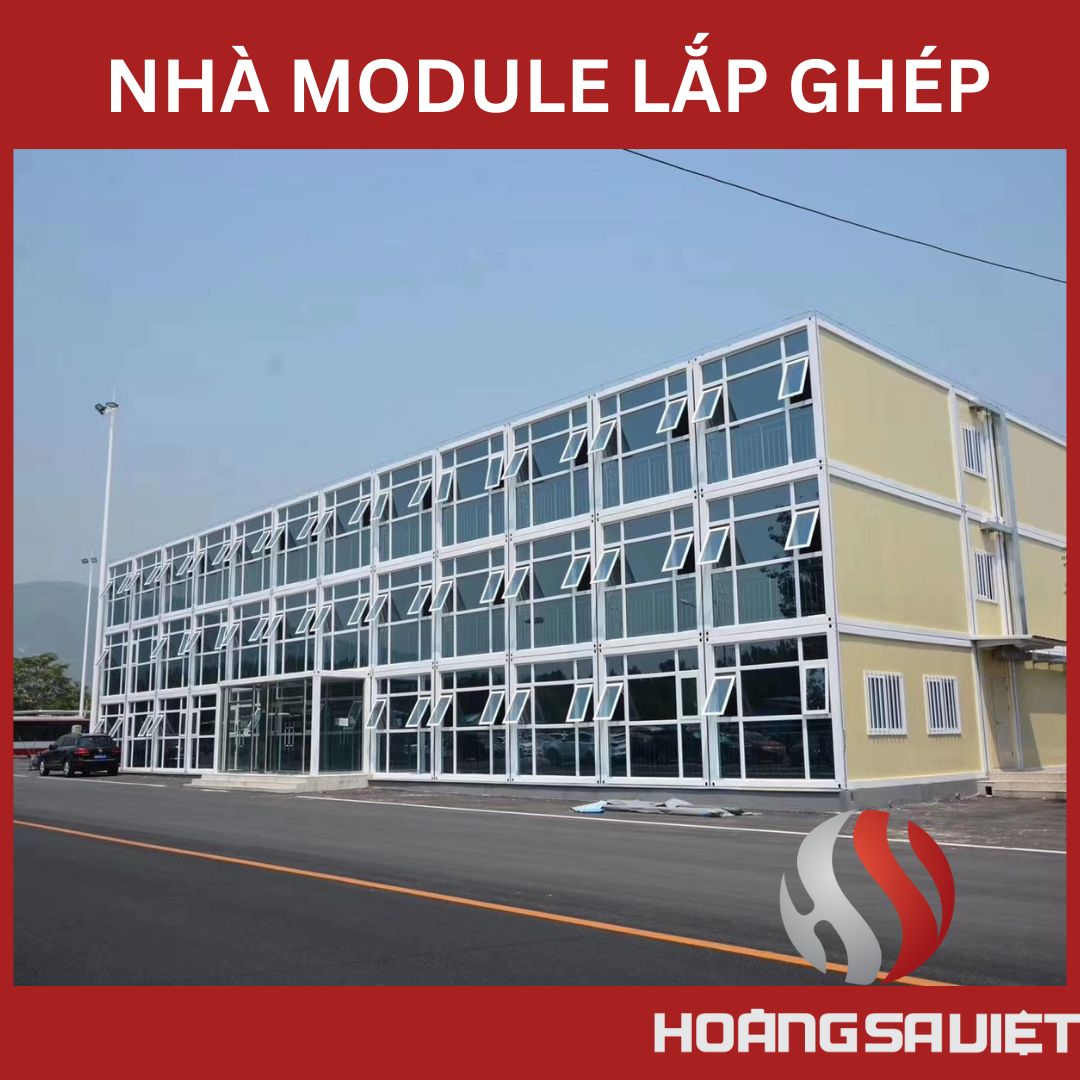

ADVANTAGES OF THE PREfabricated HOUSE MODEL (MODULE)
1. Save construction time
In a modern, rushed environment, time is considered gold, especially for companies and factories that are in the preparation and development stage. These businesses need to expand their business scale, open more representative offices, or add more branches. With time and cost constraints, prefabricated houses become the optimal choice in times of rapid development like today.
Prefabricated houses for companies not only help save costs but also shorten construction time significantly. The time to complete the assembled company model is only half that of building a company using traditional methods, because all components are pre-produced at the factory. When it comes to the construction phase, the components simply need to be transported to site and reassembled. This not only helps companies save time, but also minimizes disruptions to daily business operations, allowing them to quickly bring new facilities into use to keep pace with growth and expansion. business.
SEE MORE PRODUCTS:
2. Save costs
One of the outstanding advantages of prefabricated houses is the ability to save costs. Materials to build prefabricated houses are not too expensive and costs incurred during construction are also less than traditional houses. In particular, customers do not need to invest too much in making a solid foundation while still ensuring high safety. This is thanks to the construction mechanism of prefabricated houses, using panel walls and iron frames joined together. The iron frames and beam frames are all firmly reinforced by the manufacturer, ensuring to safely support the weight of the house.
Not only does it save material costs, prefabricated houses also reduce labor costs thanks to quick construction time. Assembling pre-manufactured parts at the factory significantly reduces construction time compared to traditional methods. Shorter construction time also means that labor costs are largely reduced.
SEE MORE ARTICLES
20 newest Container house models this year
Refer to the 50 most beautiful smart prefabricated house models!
In addition, the cost of building a prefabricated house is only about 2/3 of that of a traditional construction model. This is the ideal choice for companies, factories, and homes that need to expand quickly but still want to save costs. With prefabricated houses, not only does it reduce the financial burden but also ensures high quality and safety for the project.

3. Flexible in disassembling to move and expand in size
One of the outstanding strengths of prefabricated houses is the flexibility in disassembling to move and expand in size. Thanks to the assembled design, when you need to expand the space, you do not need to demolish fixed walls like a traditional house. Instead, you just need to add iron frames, beam frames and panel walls to the existing structure.
The process is quick and easy, saving you significant time and effort. Furthermore, expanding the space does not cause much noise or dust, ensuring your living and working space is always clean and comfortable.
In addition, the ability to easily disassemble also makes it more convenient for you when you need to move the house to another location. This is a very suitable advantage for companies, factories or individuals who frequently change business or living locations. Prefabricated homes offer maximum flexibility, meeting your growing and changing needs without encountering major barriers during construction.
In short, with flexible features in disassembling and expanding size, prefabricated houses not only help save time and costs but also bring outstanding convenience to users. This is the ideal solution for those who need a flexible living and working space that can easily change according to their needs and desires.
SEE MORE PRODUCTS:
4. Helps protect the environment
Using the prefabricated house model not only brings economic benefits but also positively contributes to environmental protection. Construction materials for prefabricated houses are prepared and produced at the factory, then only need to be transported to the installation site for construction. This process helps reduce the amount of waste generated during construction compared to traditional methods.
Thanks to limiting construction waste, the prefabricated house model contributes to reducing environmental pollution, protecting the air and preserving the surrounding living environment. Not only that, the quick and compact installation process also helps minimize noise, creating a quiet construction environment with little impact on surrounding areas.
In addition, the use of environmentally friendly materials in the production of prefabricated houses, such as insulated panels and recycled iron frames, also helps reduce CO2 emissions and energy consumption. This not only helps protect natural resources but also contributes to the fight against climate change and preserving the green planet for future generations.
.jpg)
5. A place to provide prefabricated houses at reasonable prices compared to the market
In addition to the above factors, choosing a reputable supplier is also extremely important. Currently, there are many prefab house suppliers with different prices and quality. Consulting many suppliers will help you understand the general price and make a choice that suits your personal finances.
When choosing a supplier, it is necessary to consider factors such as material quality, after-sales service, construction time, and especially the supplier's experience and reputation in the market. A reputable supplier will ensure product quality, helping you feel more secure during construction and use.
In addition, comparing prices and services between suppliers also helps you save costs while still ensuring project quality. Research thoroughly, get opinions from people who have used the service, and even ask to visit sample projects to get a more realistic view of the product you plan to invest in.
SEE MORE PRODUCTS:
HOW TO CALCULATE THE COST OF A PREfabricated House (MODULE)
To calculate the cost of a prefabricated house, the following items are usually added:
1. The cost of making a house foundation: up to 95% is produced at the factory, so making the foundation is quite simple. The weight of each basic MODULE is from 1200-1500kg. Therefore, to build a house's foundation, you only need to make a 1m wide concrete foundation and a 20cm wide concrete pillar to be able to place the house on it (4 pillars for each basic house). You can do the construction of this pillar yourself or hire a worker to do it. We will have instructional drawings to save costs for you. Depending on the number of houses to build a company, there will be different foundation parameters.
2. Basic house price : calculated according to each module (piece). Each module has 2 main sizes: 3*6m or 4*6m optional. You can buy each (module) in case you design the interior yourself. Each module will include a complete system of frames, partitions, windows, doors... All materials included in the module can be calculated as a complete package per unit (set/module). Based on the overall size requirements of the entire company, we will give you the total number of houses or it can be calculated by m2.
SEE MORE ARTICLES
20 newest Container house models this year
Refer to the 50 most beautiful smart prefabricated house models!
3. Furniture price: Furniture is the part inside the company that you choose yourself, for example (Wooden floors, wooden walls, desks and chairs, tempered glass). The furniture category is specifically designed by the company so that customers can easily choose options to suit many different needs.
4. Toilet price : Toilet is an option included in prefabricated houses. Toilets are designed in optional packages from basic to high-end
5.Shipping costs : Because of its easy disassembly feature, we can easily send goods to you by truck, or we can deliver them to your construction site at actual costs. .
6.Installation labor costs : Includes 2 types of costs
- Travel & accommodation costs : for workers coming to the construction site (calculated based on reality).
- Installation cost: Calculated according to the unit price of each module is 5 million VND (module/unit).
In case you want to save costs, we will send a technician to guide you through simple assembly and will save a lot of costs in provinces far from Ho Chi Minh City and Hanoi.
SEE MORE PRODUCTS:
STRUCTURE OF AN ASSEMBLY PREfabricated HOUSE MODULE
| TYPE OF MATERIALS | FEATURE | RAW MATERIALS INFORMATION | SURFACE TEXTURE | DESIGN |
| Main frame | Support/windproof/bearing weight | Q345 B for beams and columns | Painted/galvanized | Portal frame or space frame |
| Un-main frame | Supports, connections and reinforcements, hammock bars, tie bars | Q235B | Drilled, sandblasted, painted, ready to connect | |
| Purlin | Support for cases | Q235B for C or Z purlin | Galvanized | |
| Roof & wall panels | Heat insulation/waterproof/fireproof/wind - resistant | Wall panel (EPS/rock wool/PU/glass wool)/one-skin steel plate | Zinc plated/color plated | Wave/flat |
| Panel thickness (50mm / 75mm / 100mm / 150mm) steel plate: 0.35mm - 0.6mm | ||||
| Window | Daylight/air circulation/decoration | PVC steel/aluminum alloy/glass | Custom | Slide/scroll up and down |
| Main door | Security/heat insulation/waterproof | Steel panels/wall panels | Painted/galvanized | Door opens/Slides left and right/Rolls door |
| Accessory | Self-locking nails, steel frames, high strength bolts, self-drilling screws, rivets, internal and external cullis, rain nozzles, decorative panels, cemen glass | |||
| Longevity | >50 years | |||
| Feature | Multifunction | Used as a company or representative office | ||
| Can be reused | 100% of light steel structure materials can be reused | |||
| Stretch | Maximum distance is 36m without middle columns | |||
| Construction is quick | Pre-made at the factory, only brought to the place for assembly | |||
| Stable and durable | Sunproof, rainproof and absolutely insulated | |||
| Cost savings | 1/2 the cost of traditional construction | |||
| No space limit | You can expand the space as you like without any restrictions, no need to destroy it, just add module panels | |||
| The perfect combination of mechanical and artistic properties | Different plans based on different requirements | |||
| Provide complete design before construction | CAD drawings and other software | |||
SEE MORE PRODUCTS:
PRESTIGIOUS PREfabricated STEEL FRAME HOUSE CONSTRUCTION COMPANY.
Hoang Sa Viet is confident to be the leading reputable prefabricated house model construction unit in the Vietnamese market, specializing in designing, manufacturing, installing and selling steel structures with advanced technology. With extensive experience in managing and applying advanced technologies in the steel structure industry, we are committed to providing optimal solutions for all customer needs.
If you are learning about prefabricated houses , this will be an article that provides useful information for you. Hoang Sa Viet is proud to be one of the professional companies in the field of manufacturing and assembling mobile houses, prefabricated steel buildings, prefabricated houses and modular houses with a variety of prices to suit customer needs.
SEE MORE ARTICLES
20 newest Container house models this year
Refer to the 50 most beautiful smart prefabricated house models!
With an 8,000m2 factory campus and a team of professional engineers, we always listen and offer the best solutions to optimize costs and build lasting trust with customers. At Hoang Sa Viet, we not only provide products but also build a golden reputation for each project.
If you want a house with a modern, sophisticated design, fully equipped, flexible in different environments and adaptable to all different weather conditions, at a reasonable price and easy to assemble and disassemble, If you are interested in traveling, please contact Hoang Sa Viet. We are always ready to advise and provide high quality prefabricated house models , meeting all customers' needs and expectations.
With the motto "Building Trust - Building Golden Reputation", Hoang Sa Viet is committed to bringing you advanced construction solutions, saving costs and time, while ensuring quality and sustainability. of each project. Let us accompany you in building perfect prefabricated houses that meet all aesthetic and functional requirements.
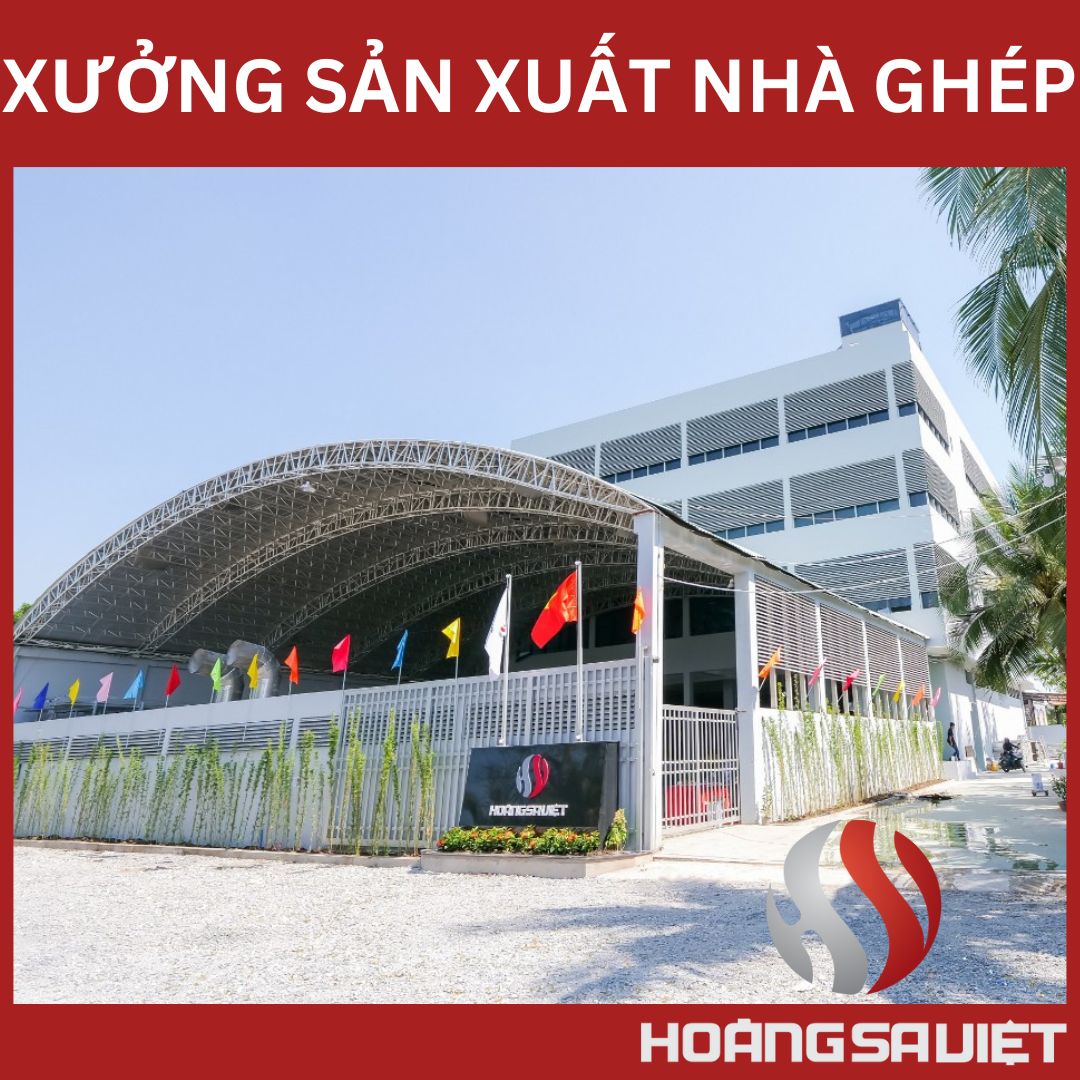
SEE MORE PRODUCTS:
.jpg)
content



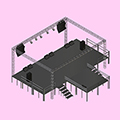
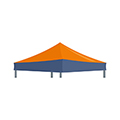



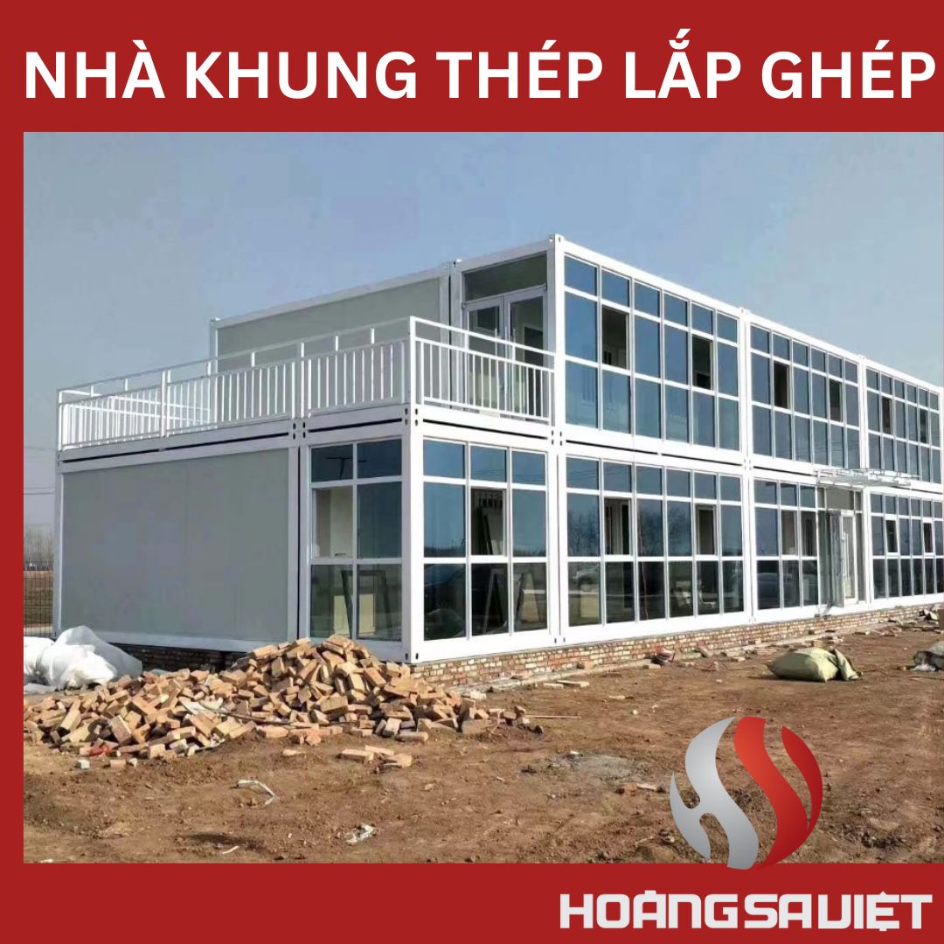
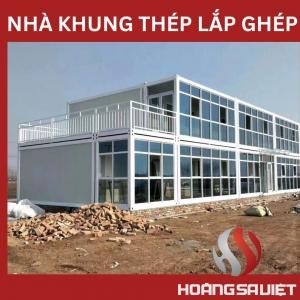
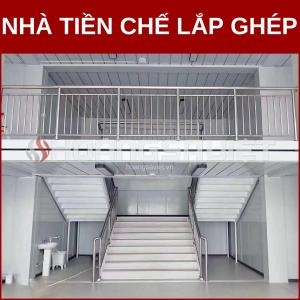
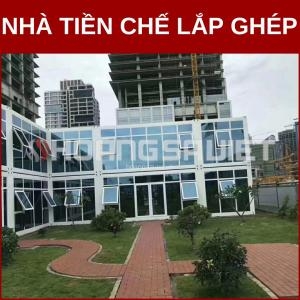
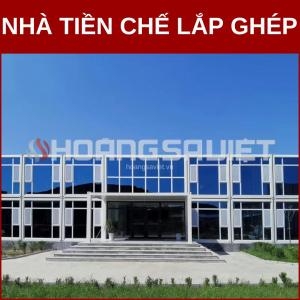

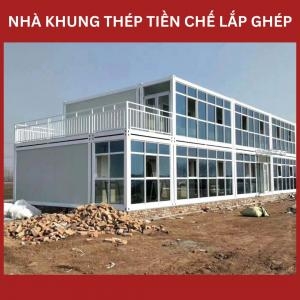
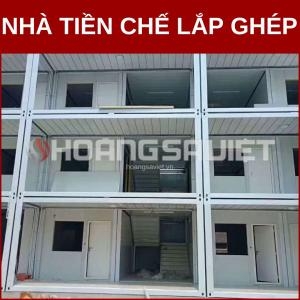
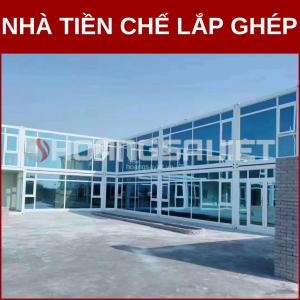
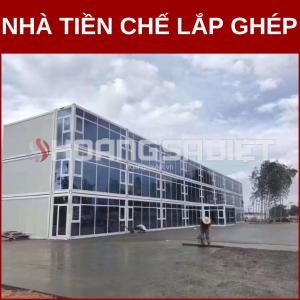
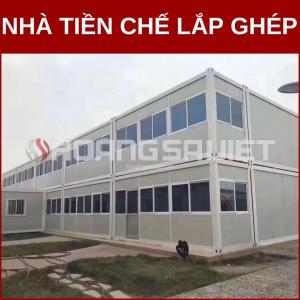
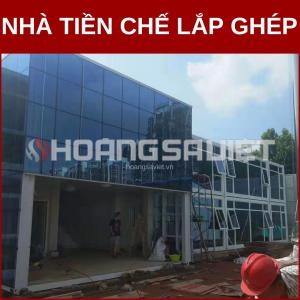
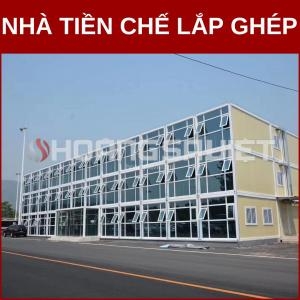
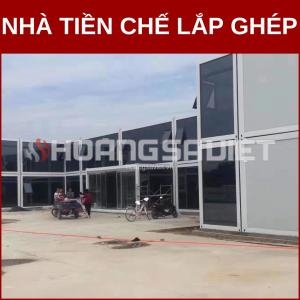
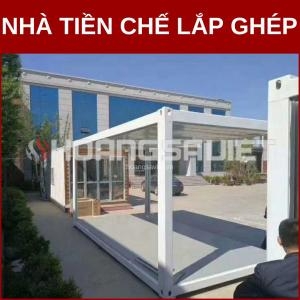
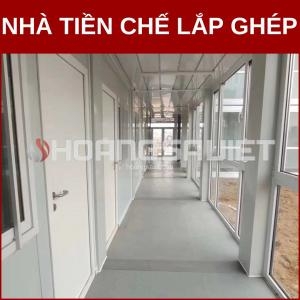
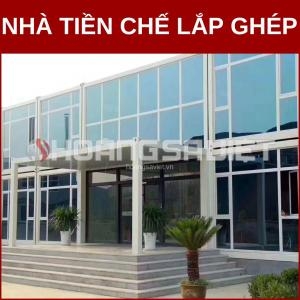

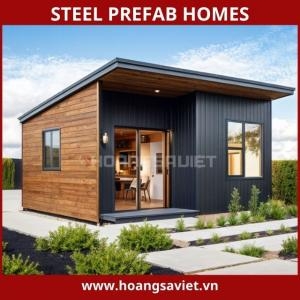
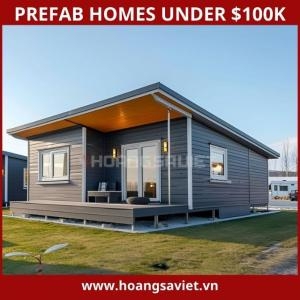
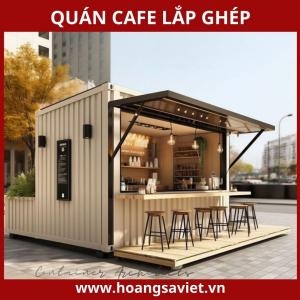
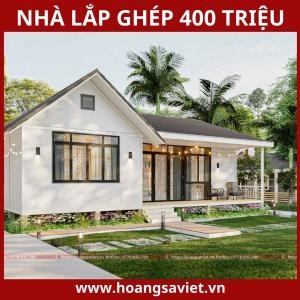
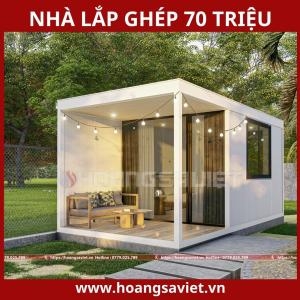
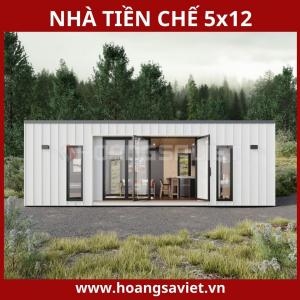
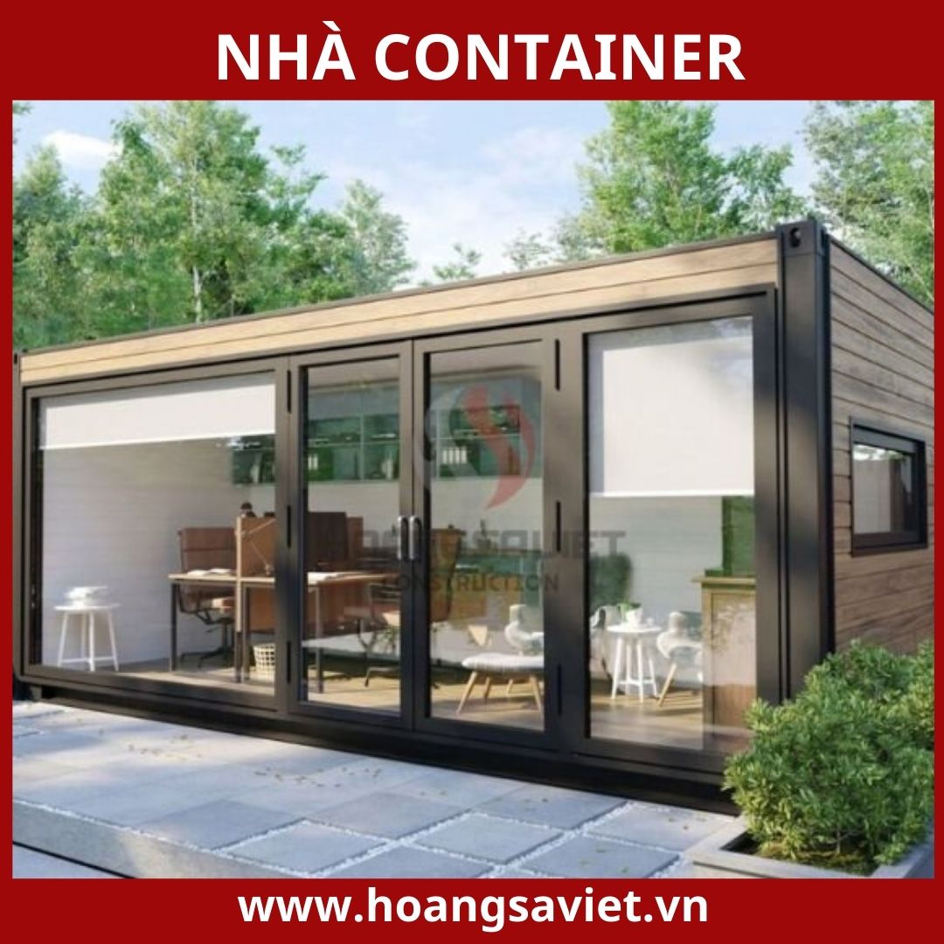
.jpg)
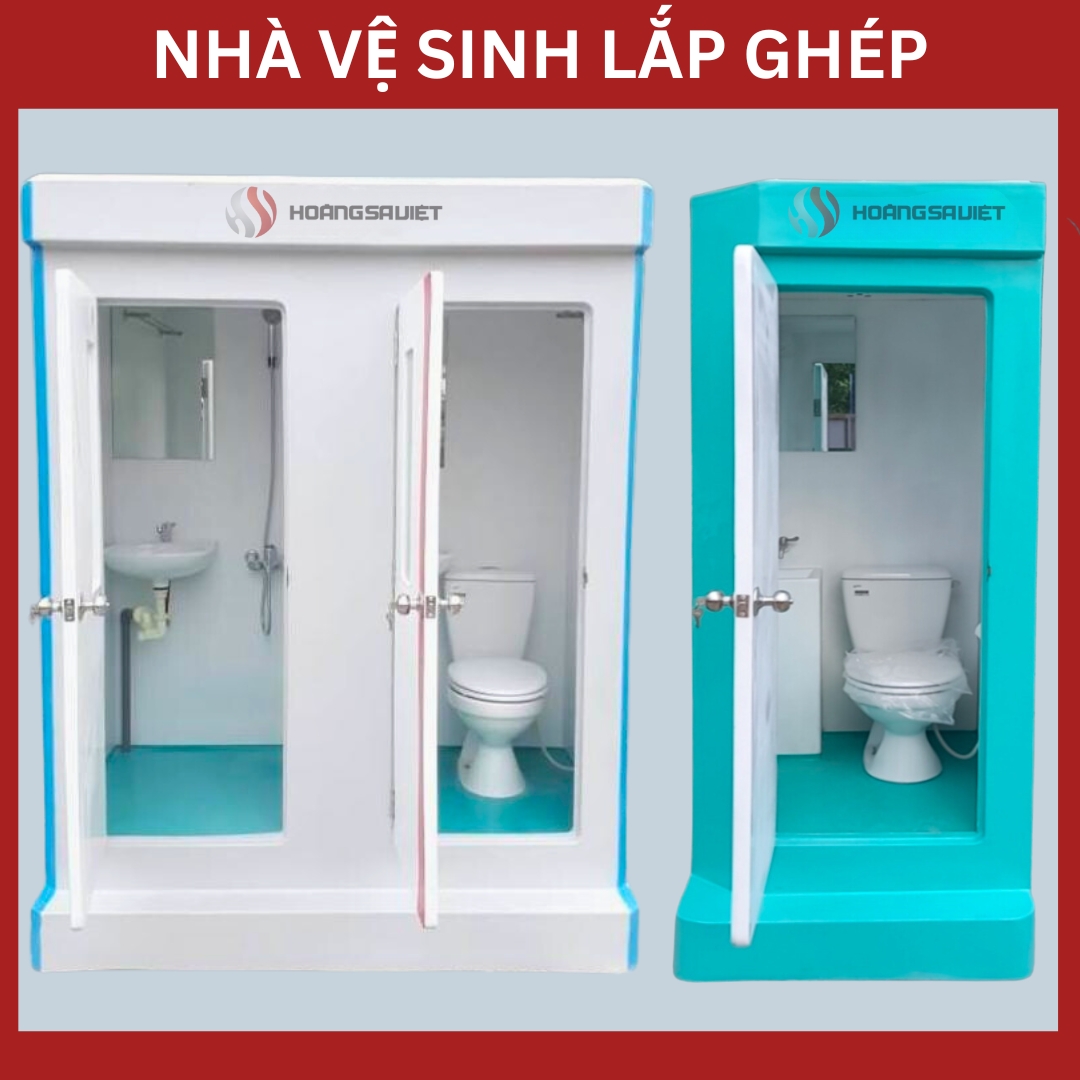
.jpg)
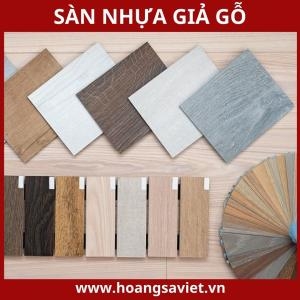
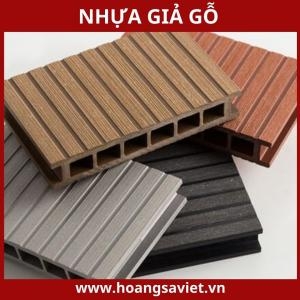
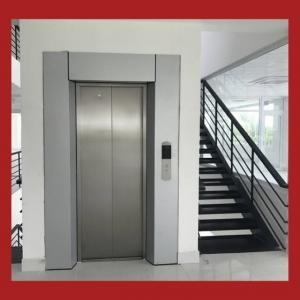
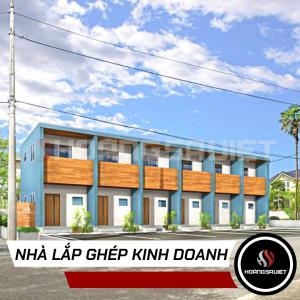
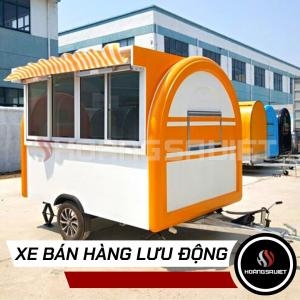
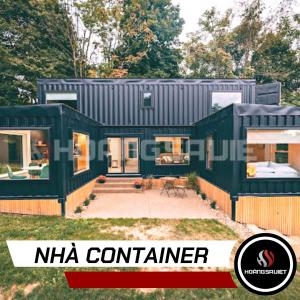
content