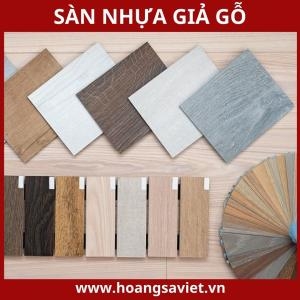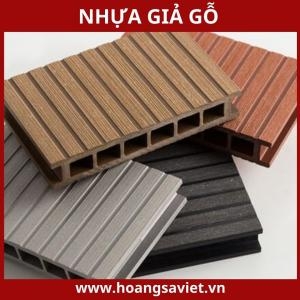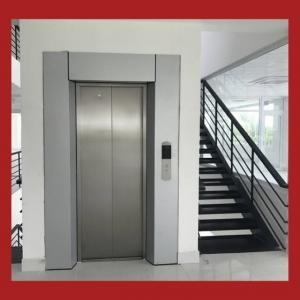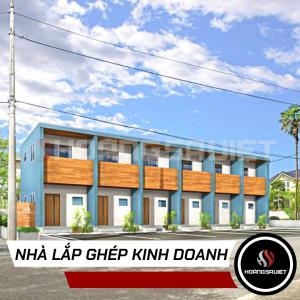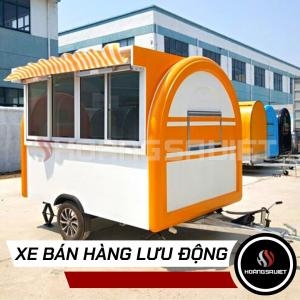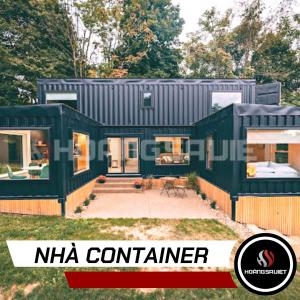The system is processing. Please wait a moment!
Vui lòng lựa chọn loại báo giá!
- Home Product prefab modular house
Modern, Cheap Rural Prefabricated House
Unit price: 3.5 - 5.5 million VND/ M2
Model: Prefabricated rural house
Brand: Hoang Sa Viet Construction
Frame material: 2.5mm thick U160mm steel, tempered - electrostatic
Wall material: High quality Glasswool Panel 50mm thick
Insulation capacity: 95%
Fire resistance: 100%
Connection Type: Smart Connector
Electrical system: Basic (LED lights, sockets, CB) Warranty: 10 Years
TABLE OF CONTENTS
WATCH DETAILED VIDEO ABOUT THE SUPER HOT 100M2 PREFABRICATED HOUSE PROJECT IN KHANH HOA
The rural prefabricated house model with a spacious garden is an ideal choice for rural living space. The beautiful small rural prefabricated house not only optimizes the area and divides the area reasonably, but also creates a spacious front yard, suitable for outdoor activities or planting trees.
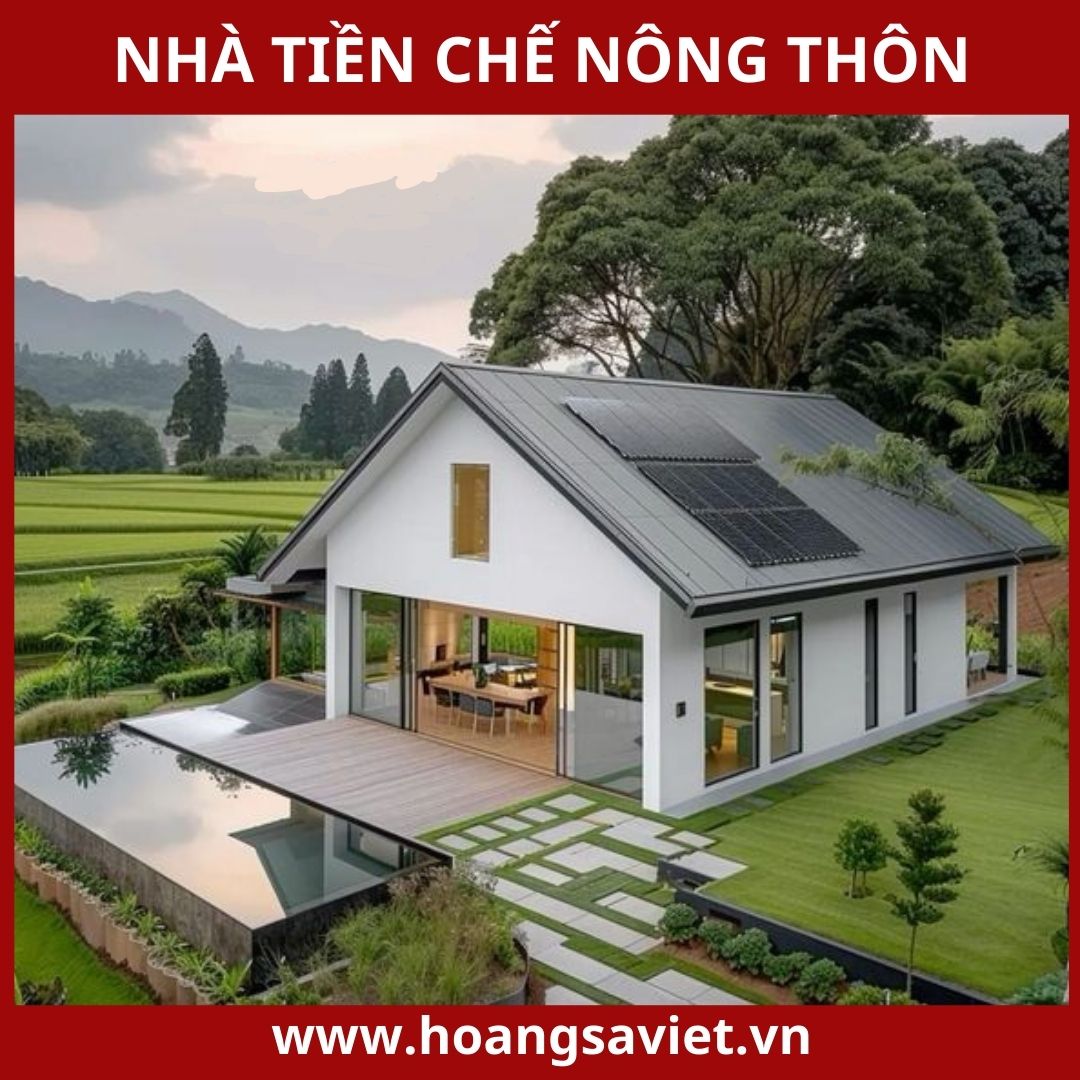
The structure of a beautiful rural prefabricated house model usually includes:
- 2-3 bedrooms: Ensures privacy for multi-generational families.
- Spacious living room: Connected to the garden or porch, allowing natural light and wind, creating a feeling of closeness to nature.
- Large kitchen and dining room: Enough living space for a large family.
- Cool green garden: Not only beautifies the space, but is also a place to relax, grow clean vegetables or ornamental plants.
Prefabricated rural house models help save construction costs and time while still ensuring the durability and aesthetics of the house.
STRUCTURE OF RURAL PREFABRICATED HOUSE MODEL
- House foundation: The foundation of prefabricated rural houses is often built with reinforced concrete depending on the geology and load of the construction.
- House frame: Use galvanized steel or light steel to create durability and strength for steel frame houses . Steel components will be pre-processed at the factory and assembled at the construction site.
- Roof: Simple rural prefabricated roofs often use corrugated iron (cold corrugated iron, imitation tile corrugated iron). Prefabricated roofs have a reasonable slope, prevent water stagnation, and increase durability.
- The secondary structure includes: plays an important role in enhancing the aesthetics and comfort of the rural prefabricated house.
- Door: Steel, aluminum glass or panel door.
- Partition: 50mm eps panel or Ultra Panel
- Floor: Cemboard, wood-like plastic, imitation leather or cement floor tiles.
ADVANTAGES OF RURAL PREFABRICATED HOUSE MODELS
- Low construction cost: Rural prefabricated houses under 100 million often have much lower construction costs than other types of houses, helping families easily own a beautiful level 4 prefabricated garden house without needing a large investment capital.
- Short construction time: With a simple, modern rural prefabricated house design, it can be completed quickly, helping homeowners stabilize their lives soon and save construction time.
- Easy to repair and renovate: When changes or repairs are needed, prefabricated rural houses are less expensive, and renovation is also easier thanks to the simple structure.
- Close to nature: Rural prefabricated houses often have many windows, creating conditions for natural light and wind circulation, keeping the living space airy and in harmony with nature.
- Suitable for many types of terrain: These rural prefabricated house models are easy to build on many different types of terrain, from plains to mountainous areas, meeting diverse needs and environmental conditions.
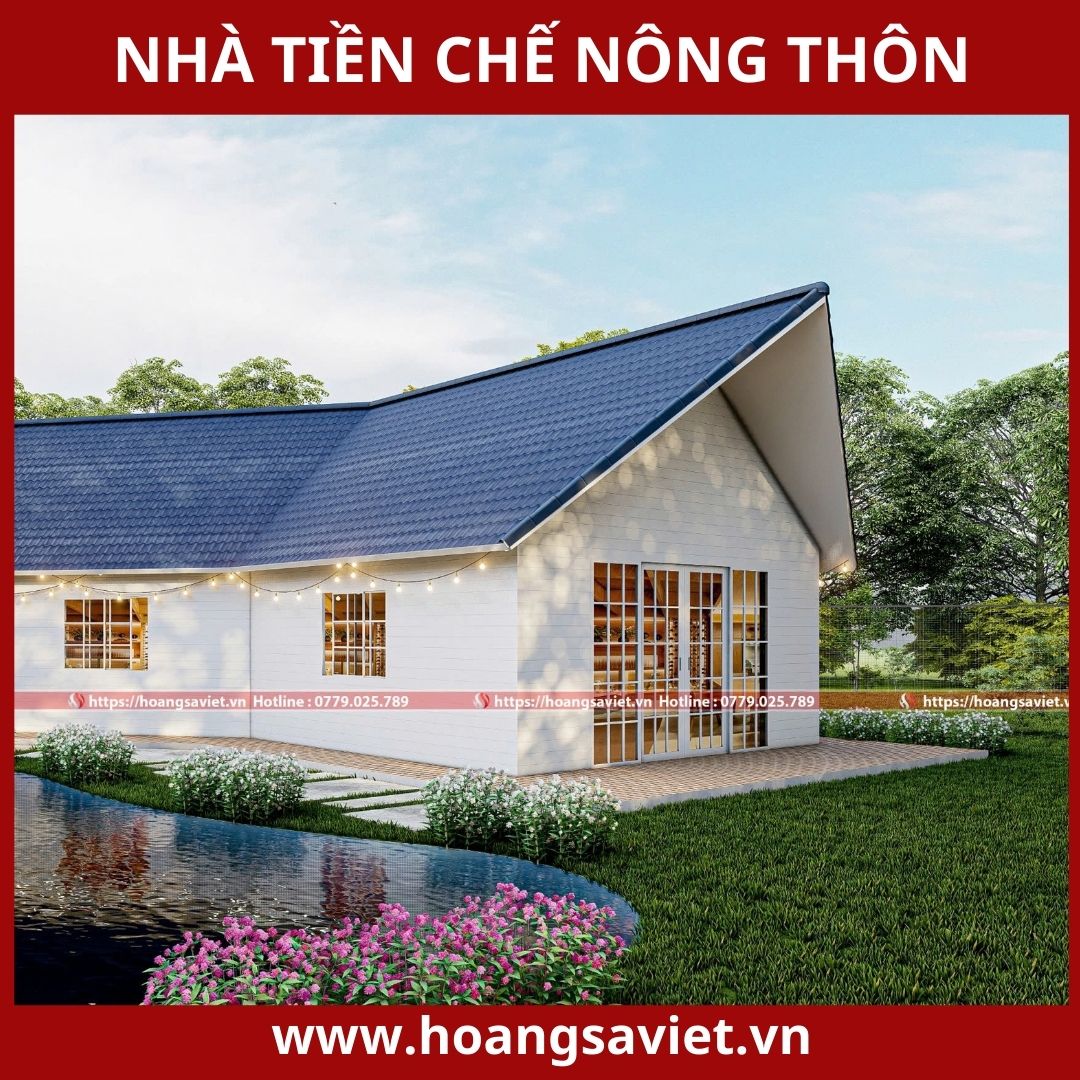
TOP 20+ SIMPLE, MODERN, CHEAP PREFABRICATED RURAL HOUSE MODELS
MODERN RURAL PREFABRICATED HOUSE MODEL
Rural prefabricated houses with simple and modern designs are becoming a popular trend thanks to the combination of traditional beauty and modern architecture. The minimalist design, with delicate lines, helps the rural prefabricated house bring a sense of spaciousness and modernity while still maintaining a cozy and close feeling.
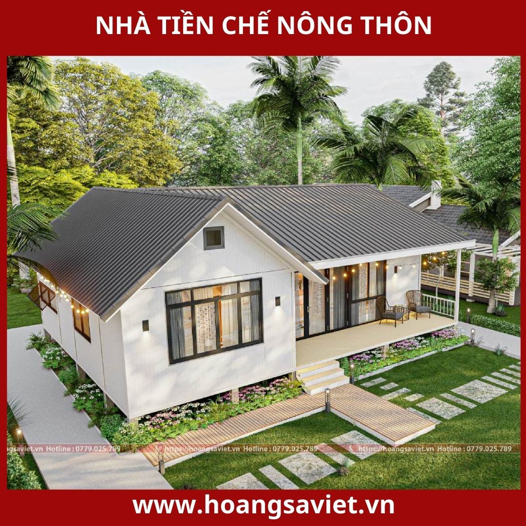
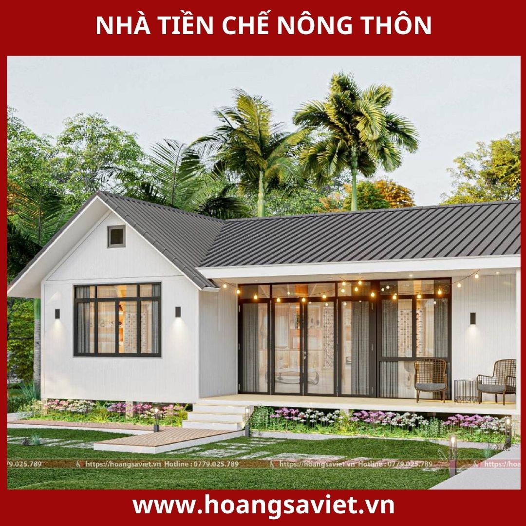
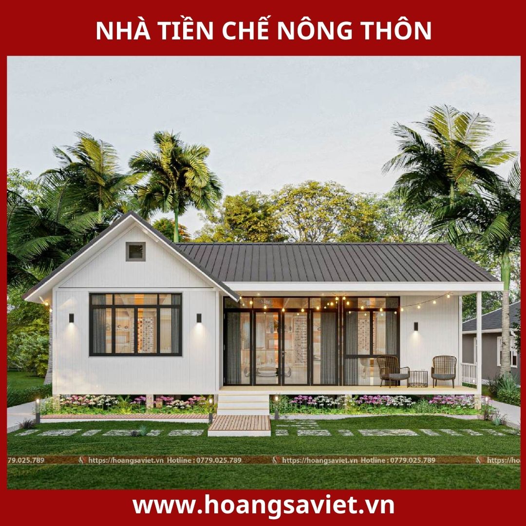
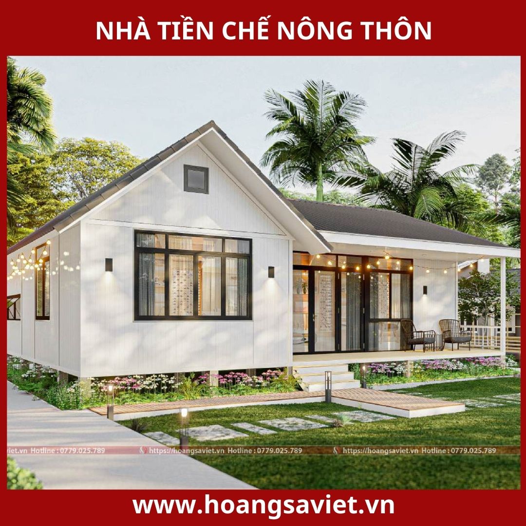
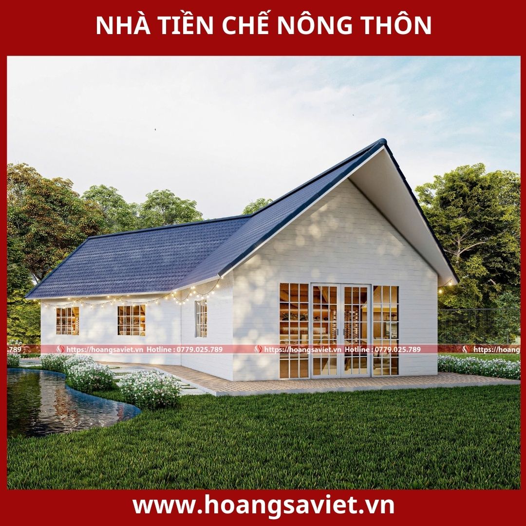
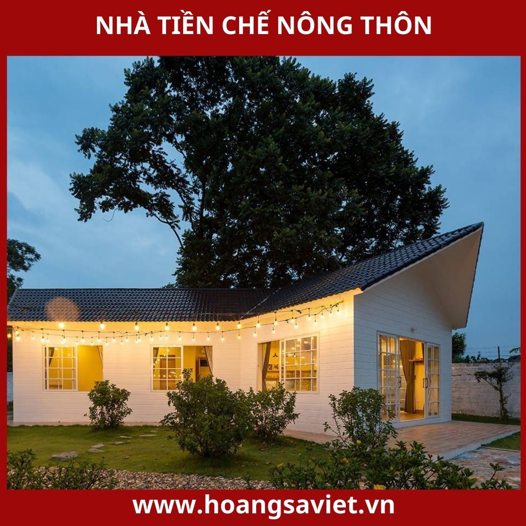
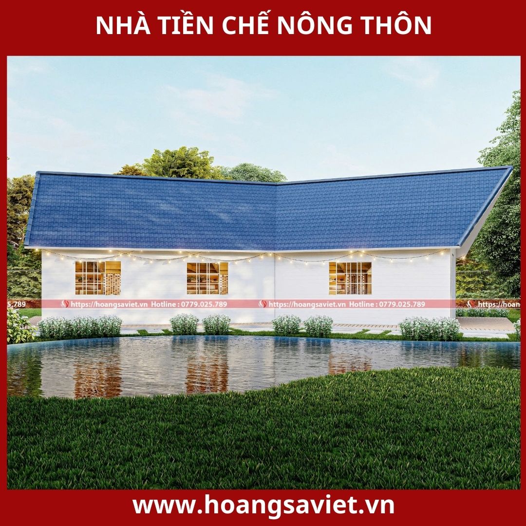
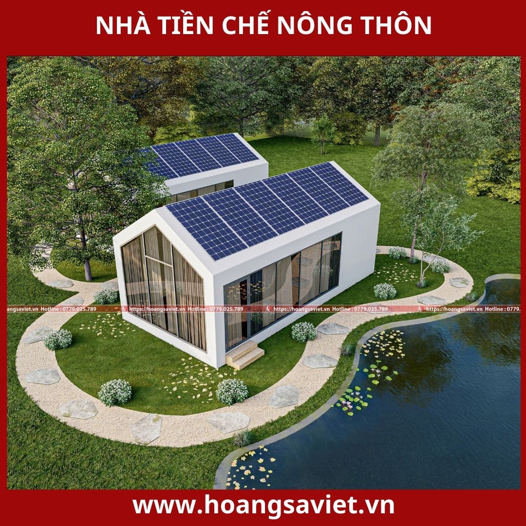
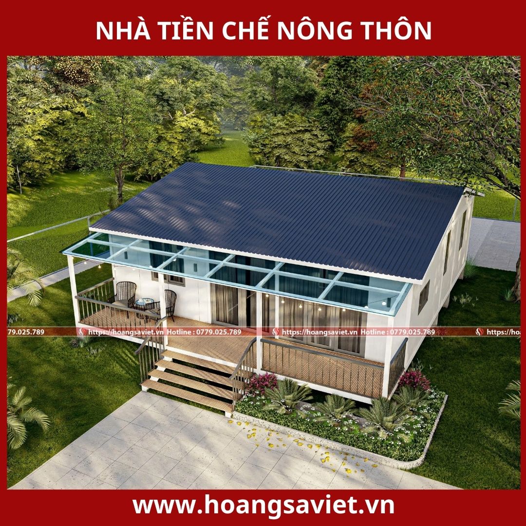
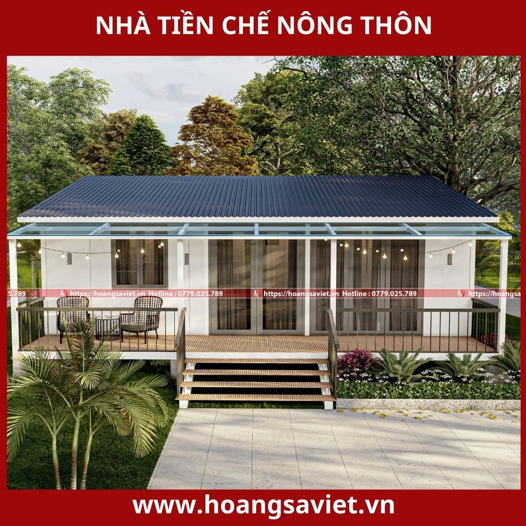
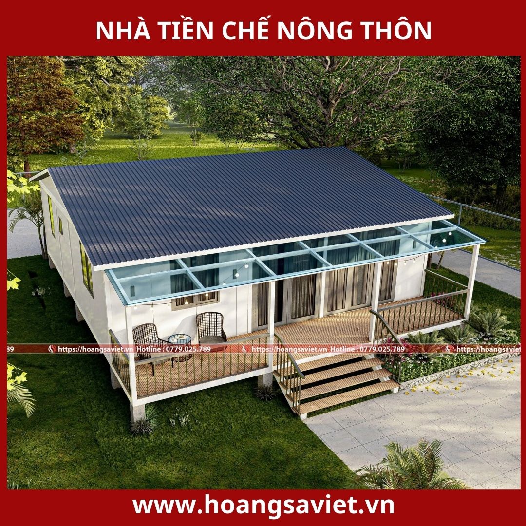
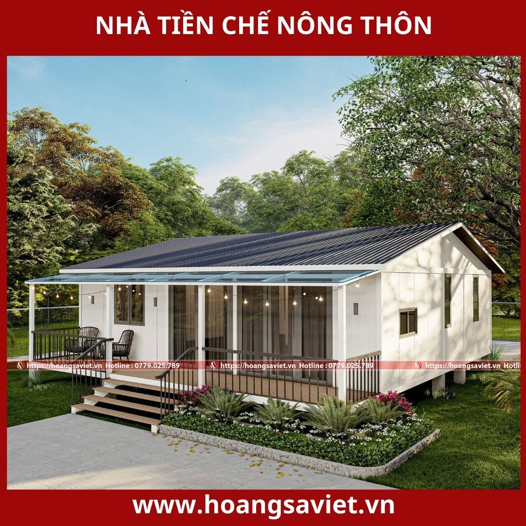
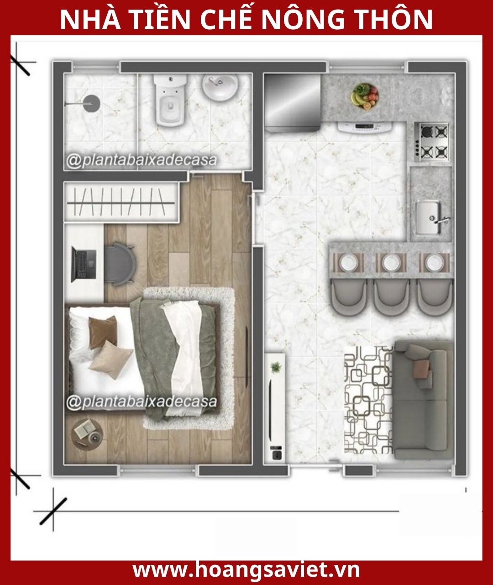
RURAL PREFABRICATED HOUSE WITH FLAT ROOF
The flat roof prefabricated rural house combined with modern design is a great choice for small plots of land or urban areas where it is necessary to optimize living space. With a flat roof prefabricated rural house, the roof is not only durable and strong but also helps the house stay dry and not stagnant with rainwater.
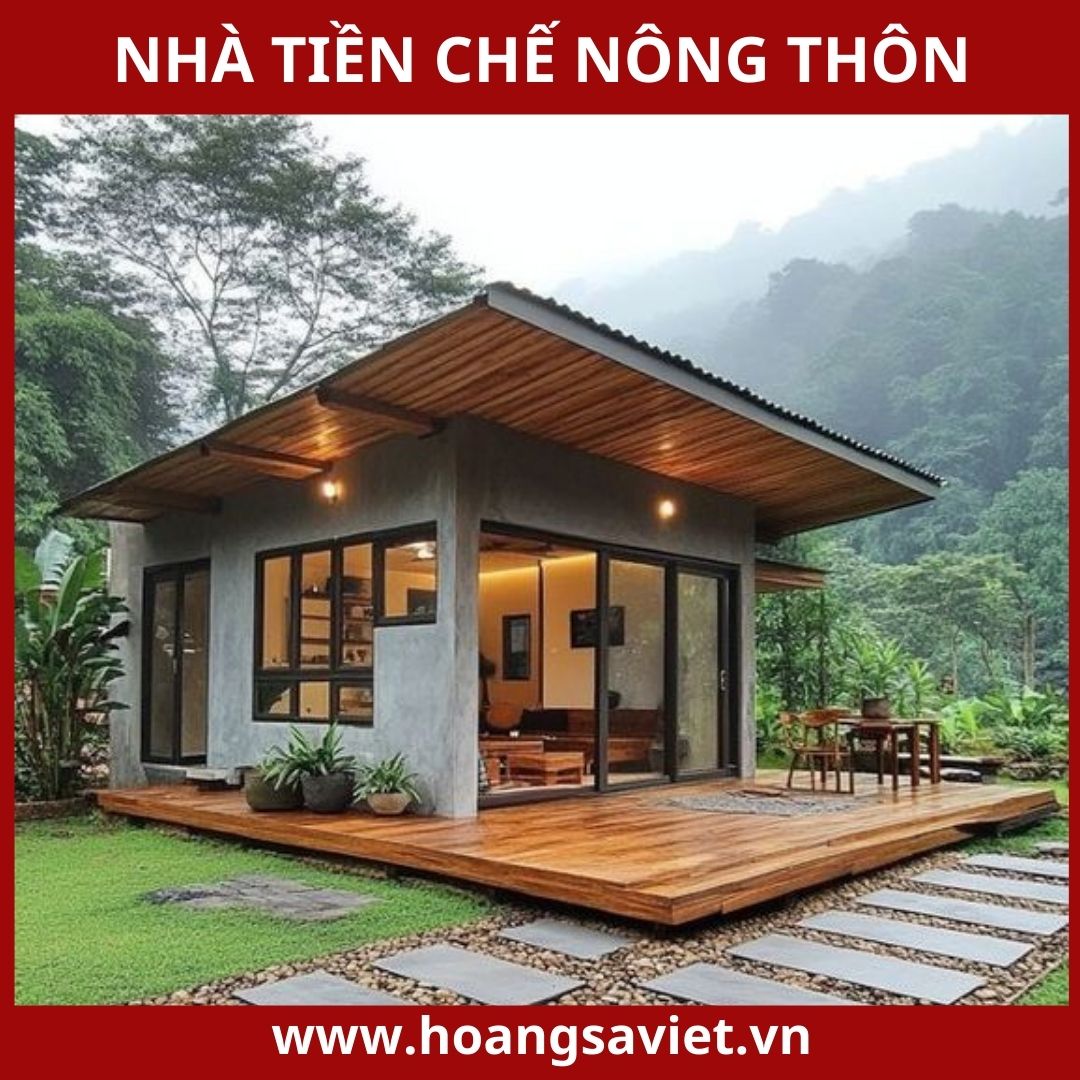
The flat-roofed rural prefabricated house is designed to extend horizontally to maximize the area, providing a spacious and comfortable living space. The facade of the flat-roofed rural prefabricated house is often equipped with many windows and balconies, maximizing the reception of wind and natural light, keeping the space cool and airy. However, to avoid the feeling of the house being long and narrow, it is necessary to pay attention to dividing the space reasonably, creating highlights for each room. The ventilation system also needs to be carefully designed to ensure that the air always circulates in the house.
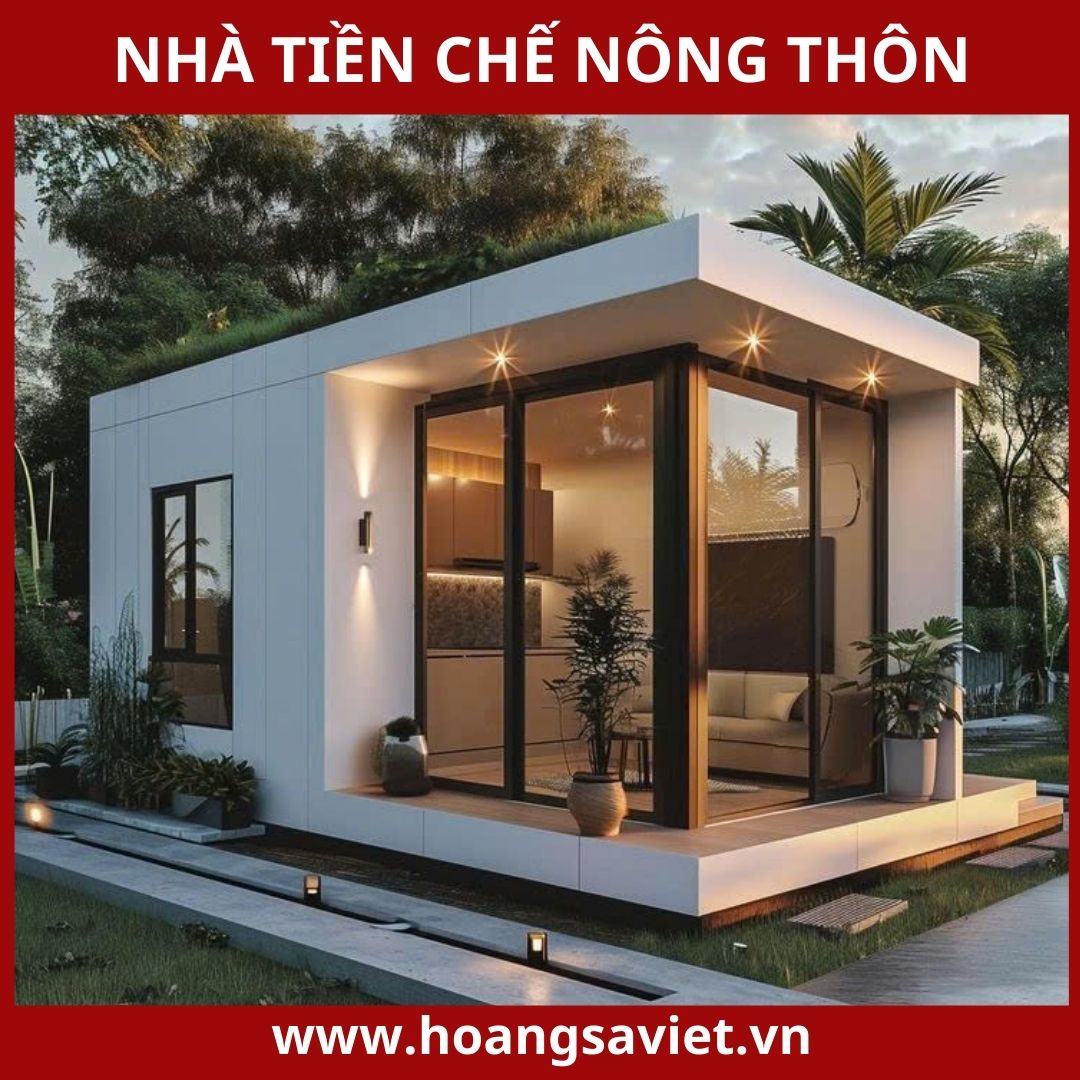
Rural prefabricated house models under 100 million are the ideal choice for young couples because of the modern interior space along with elegant colors such as white, black, and gray. The flat-roofed rural prefabricated house can be flexibly combined with a corrugated iron or Thai roof, creating a unique and different overall style.
RURAL PREFABRICATED HOUSE MODEL WITH THAI ROOF
Thai-roofed rural prefabricated houses are a very popular style of house in Vietnam because of the combination of elegant beauty and typical traditional features. Designed with a high sloping roof, Thai-roofed rural prefabricated houses not only create a striking aesthetic impression but also have outstanding features in terms of drainage and insulation. Thanks to the slope of the roof, rainwater easily flows down without stagnating, helping to protect the roof for a long time and prevent leakage problems. Thai roofs also help rural prefabricated houses stay cooler in the summer thanks to their good insulation, keeping the interior space comfortable despite the hot weather outside.
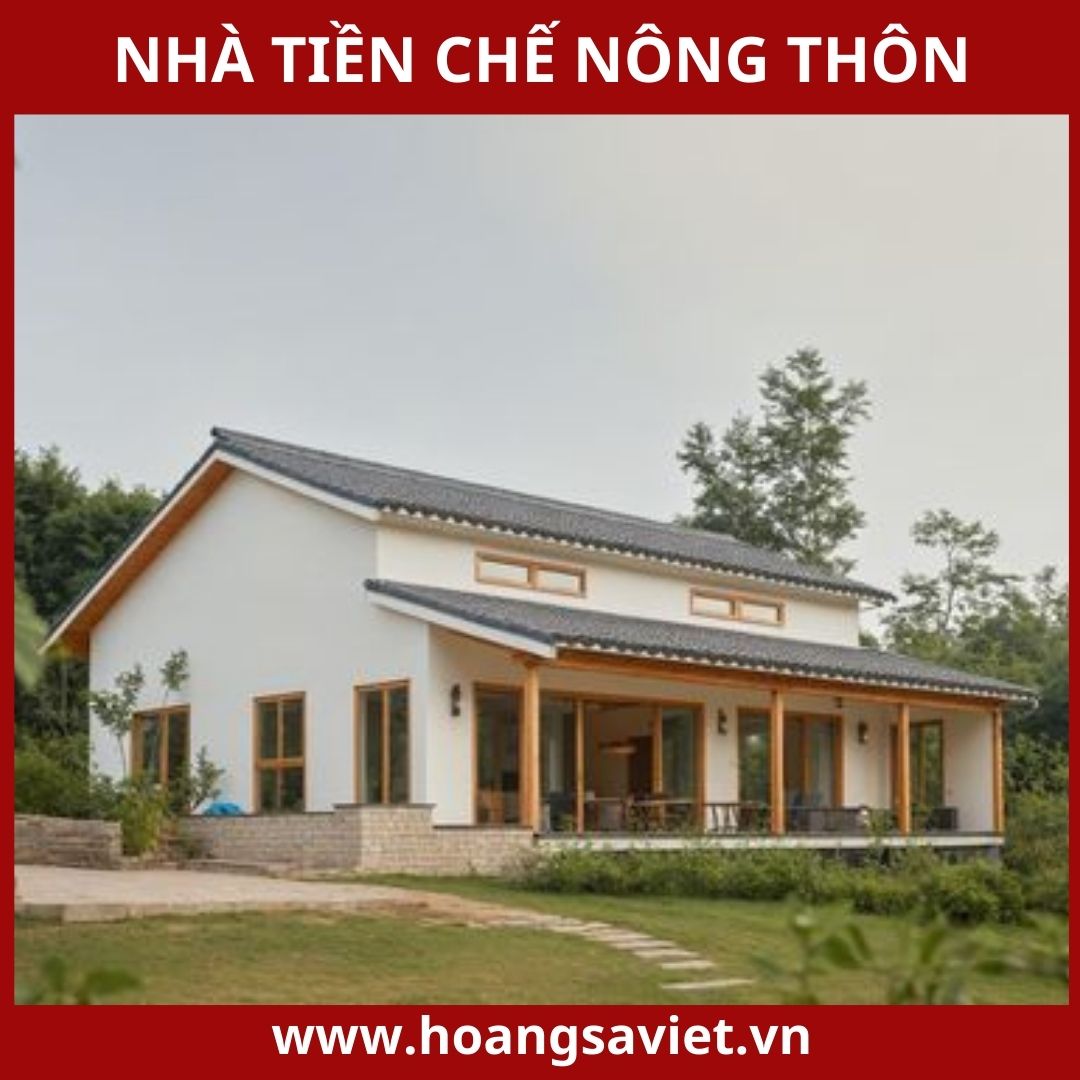
This Thai-roofed rural prefabricated house style is suitable for many regions across the country, from the plains to the mountainous areas. The house model brings a cool, comfortable living space, ideal for Vietnamese families, especially multi-generational families. The sloping roof also creates a graceful and luxurious beauty, suitable for families who love the classic and modern rural prefabricated style.
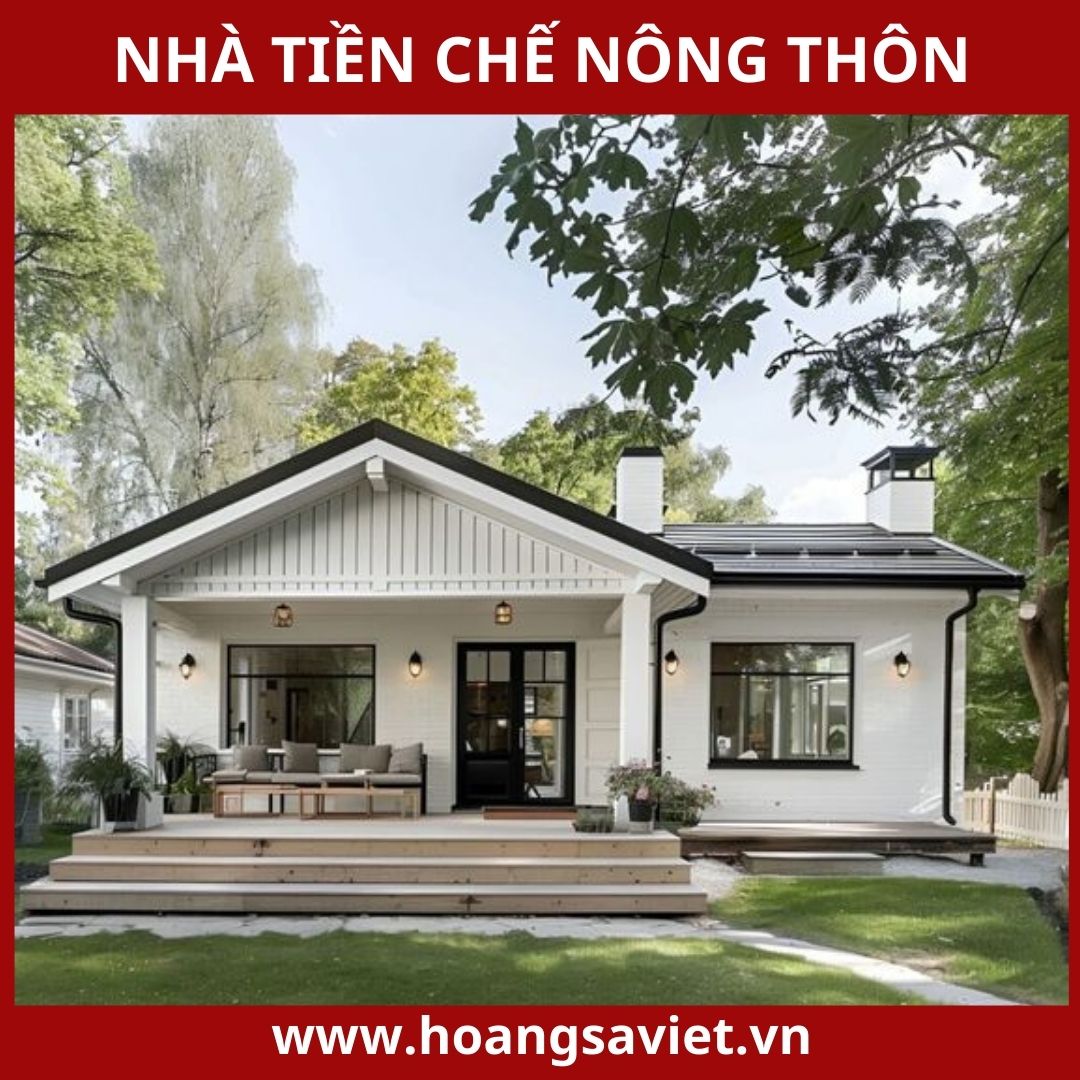
In addition, the Thai-roofed rural prefabricated house is also flexible in design, can be combined with details such as porch, balcony or garden to create a living space close to nature. This type of house not only meets the needs of comfortable living but also shows the aesthetic taste and lifestyle of the homeowner.
RURAL PREFABRICATED HOUSE MODEL WITH JAPANESE ROOF
The Japanese-roofed rural prefabricated house model brings a unique, modern and sophisticated beauty, combining the minimalist style and the harmony of Japanese architecture. The characteristic sloping roof design creates elegance, both helping the house drain well and increasing aesthetics. In particular, with large windows and open space, the rural prefabricated house model makes the most of natural light and air circulation, creating a peaceful, relaxing feeling, close to nature - typical of Japanese style .
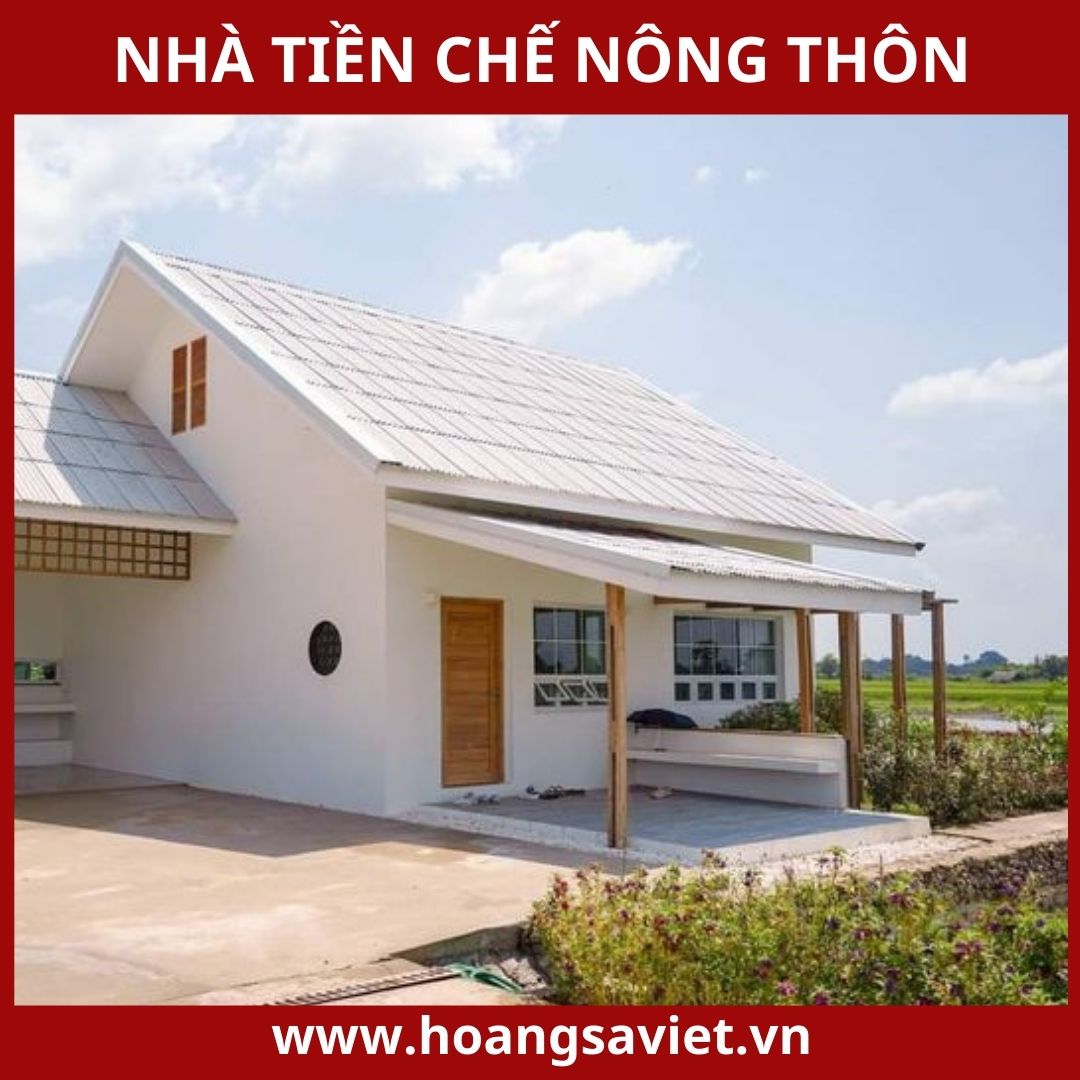
Inside, the interior is often designed simply but delicately, emphasizing utility and neatness, bringing a spacious and comfortable living space. However, to build a beautiful and quality Japanese-roofed country house , it is necessary to invest a large amount of money, especially in choosing materials and construction techniques. Japanese roofs require meticulousness and professionalism, both during the construction process and when finishing every small detail, to ensure luxurious beauty and durability over time.
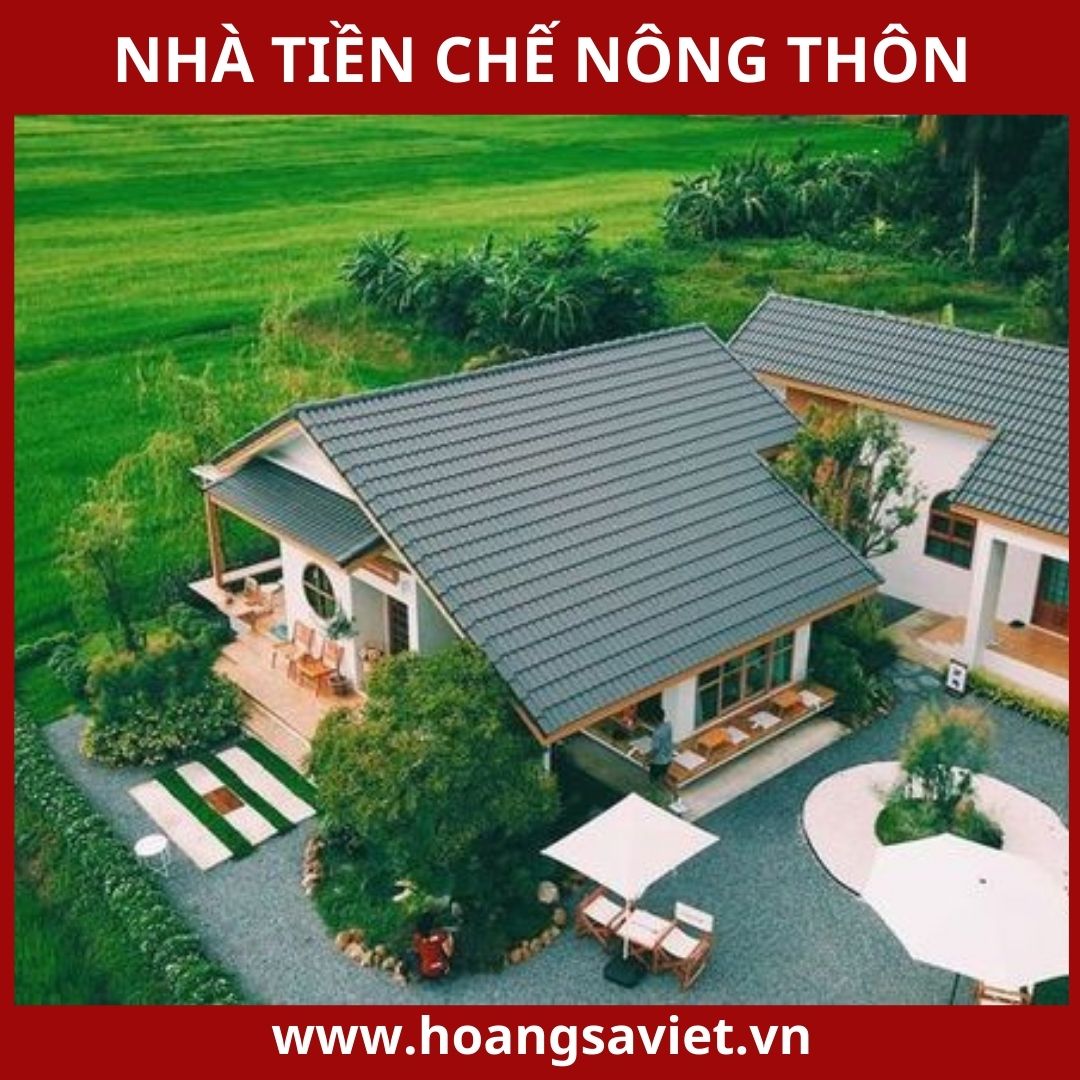
Therefore, the rural prefabricated house model not only meets the needs of modern living space, but also shows a sophisticated lifestyle, is the ideal choice for families who want a house that is both imbued with traditional Asian features and modern and elegant.
SEE MORE PRODUCTS:
ROOM LAYOUT FOR RURAL PREFABRICATED HOUSES
SMALL RURAL PREFABRICATED HOUSE MODEL (UNDER 50M²)
- Features: Suitable for small families or young couples, often built on plots of land with limited area.
- Room layout: With this area, a rural prefabricated house usually includes 1 living room combined with a compact kitchen, 1 bedroom and 1 bathroom. To optimize space, the design often utilizes built-in shelves, folding beds or multi-functional furniture. Open space and large windows will help the small house feel more airy and spacious.
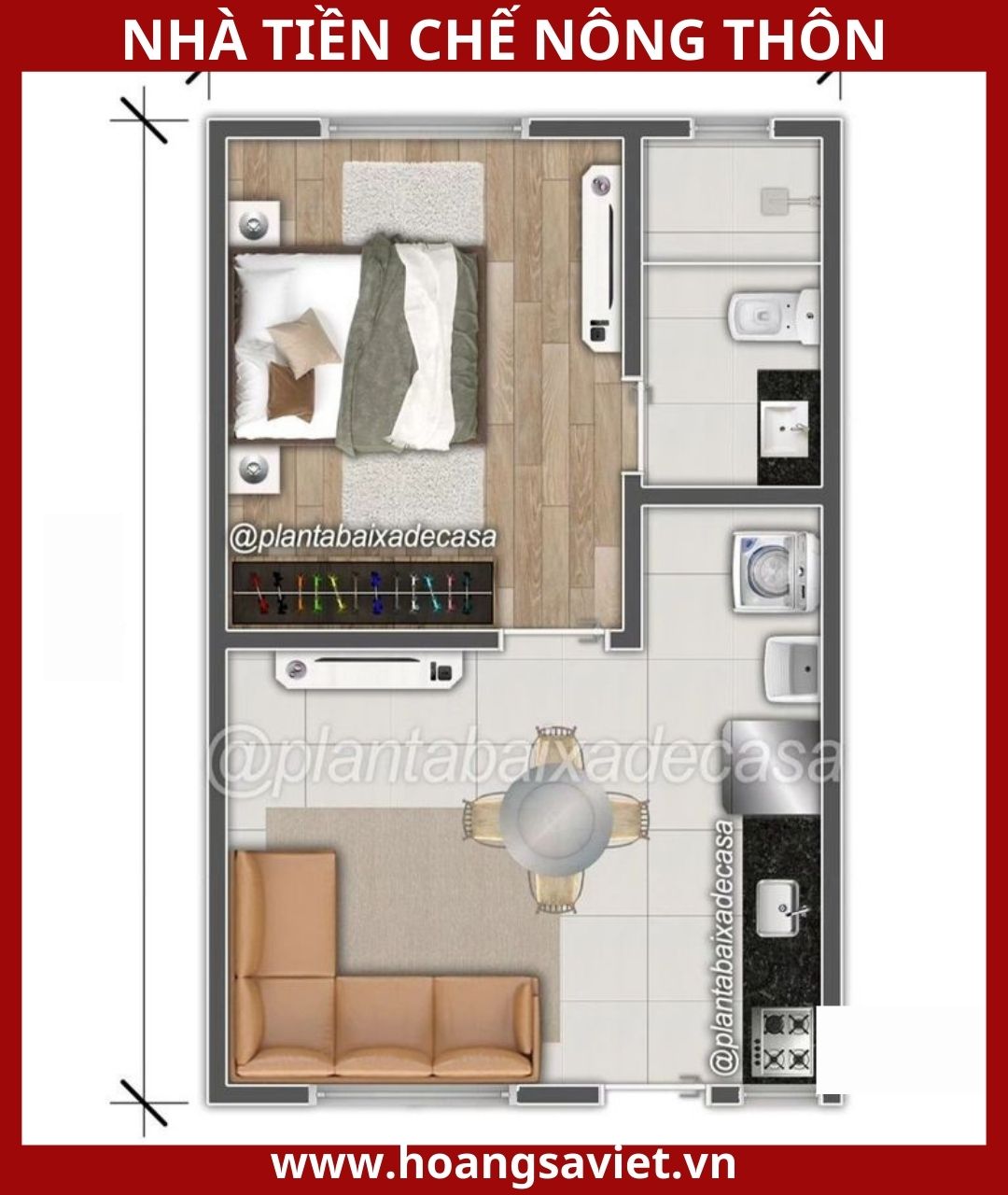
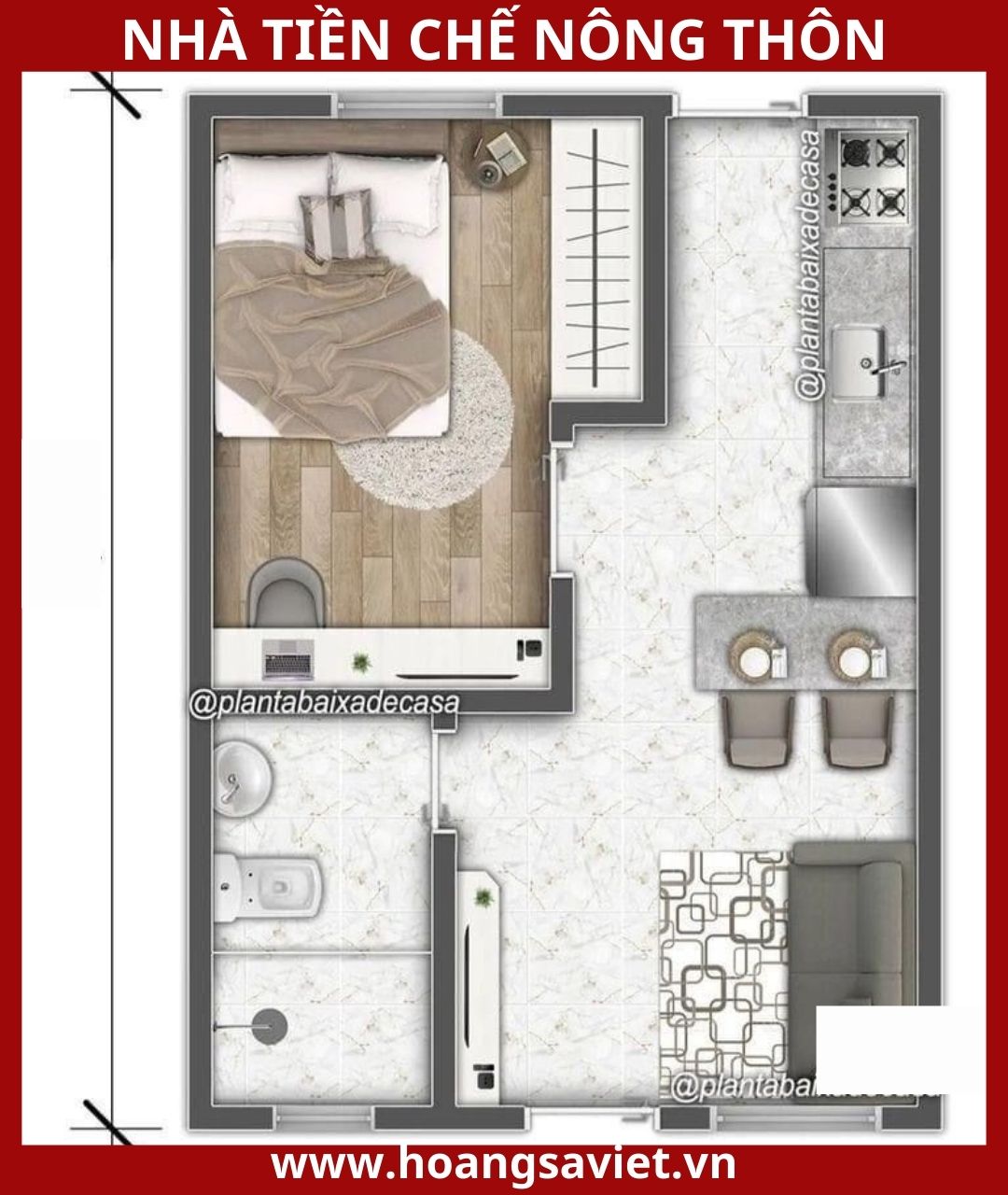
MODEL OF MEDIUM-SIZED RURAL PREFABRICATED HOUSE (50M² TO 100M²)
- Features: This is a suitable area for most Vietnamese families, providing enough space for basic functional rooms.
- Room layout: With a moderate area, a rural prefabricated house usually has 1 living room, 1 kitchen combined with a dining area, 2 bedrooms and 1-2 bathrooms. The family can arrange an additional porch or small yard in front to create green space. For this area, a reasonable division between the bedroom and the common room will create convenience and comfort for a family of 3-4 people.
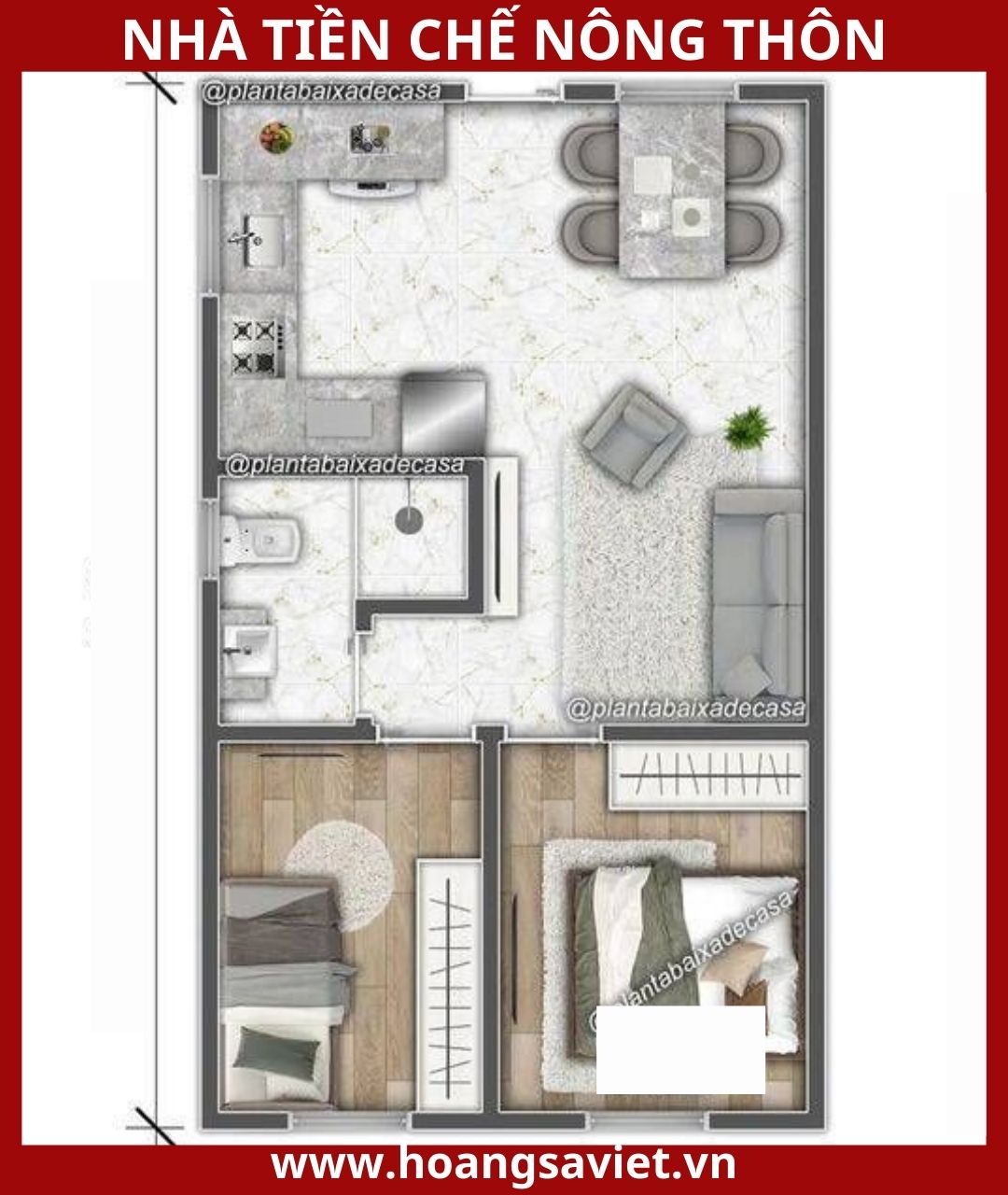
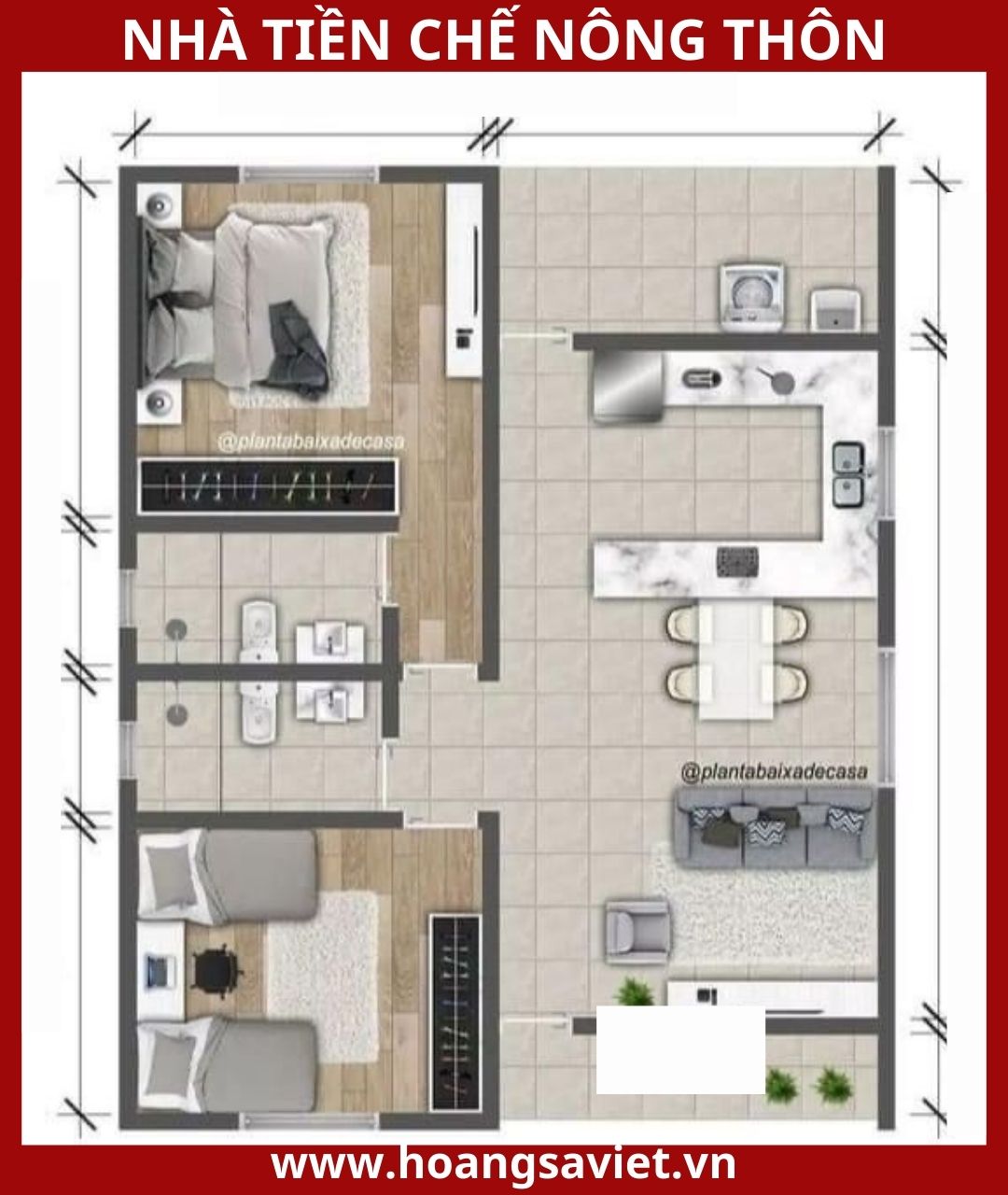
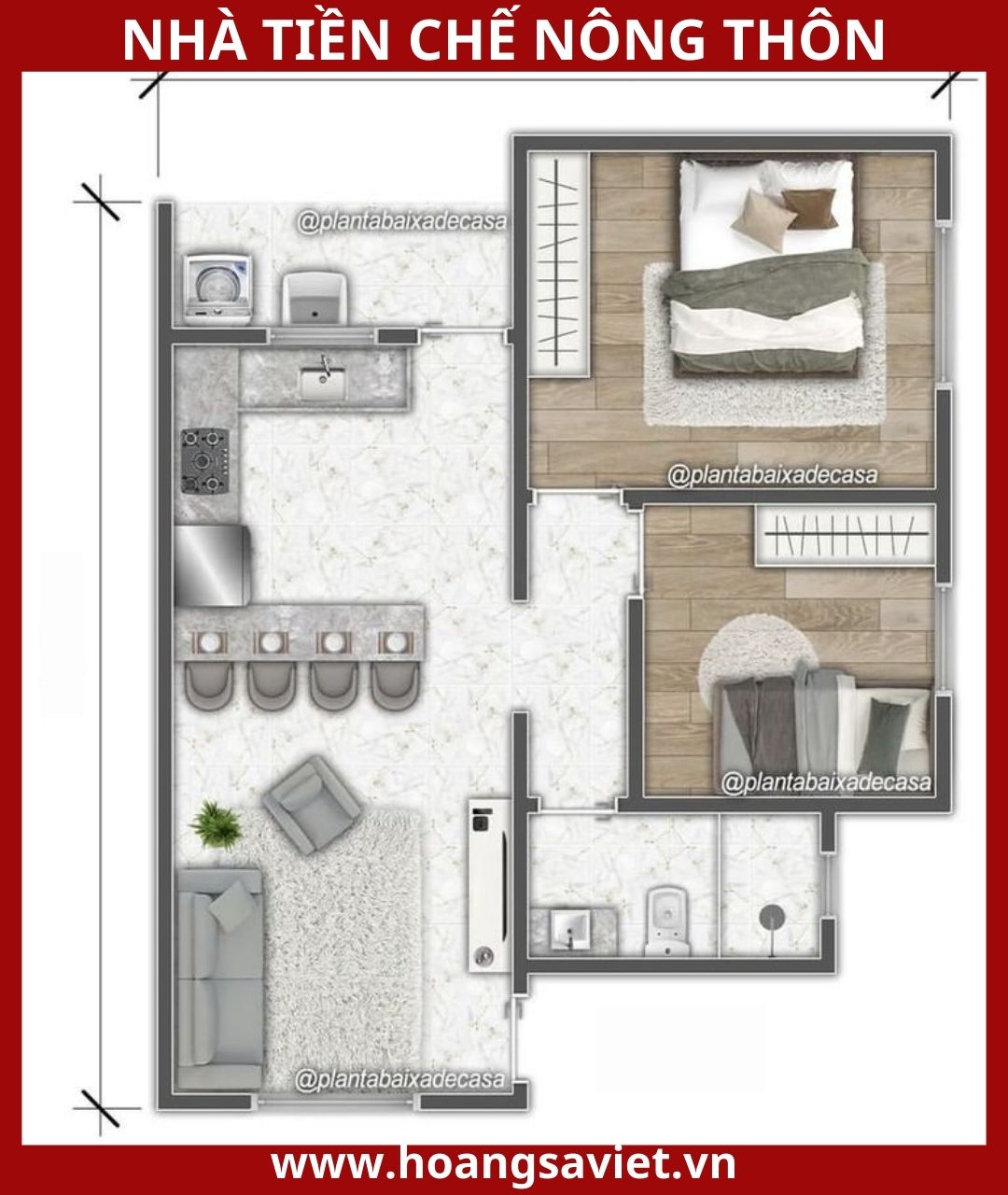
LARGE AREA PREFABRICATED RURAL HOUSE MODEL (OVER 100M²)
- Features: With a spacious area, large rural prefabricated houses are suitable for large families or multi-generational families living together.
- Room layout: The design of a large rural prefabricated house can include a large living room, a comfortable kitchen and dining room, 3-4 bedrooms and 2-3 bathrooms, and can have an additional worship room, office or separate laundry area.
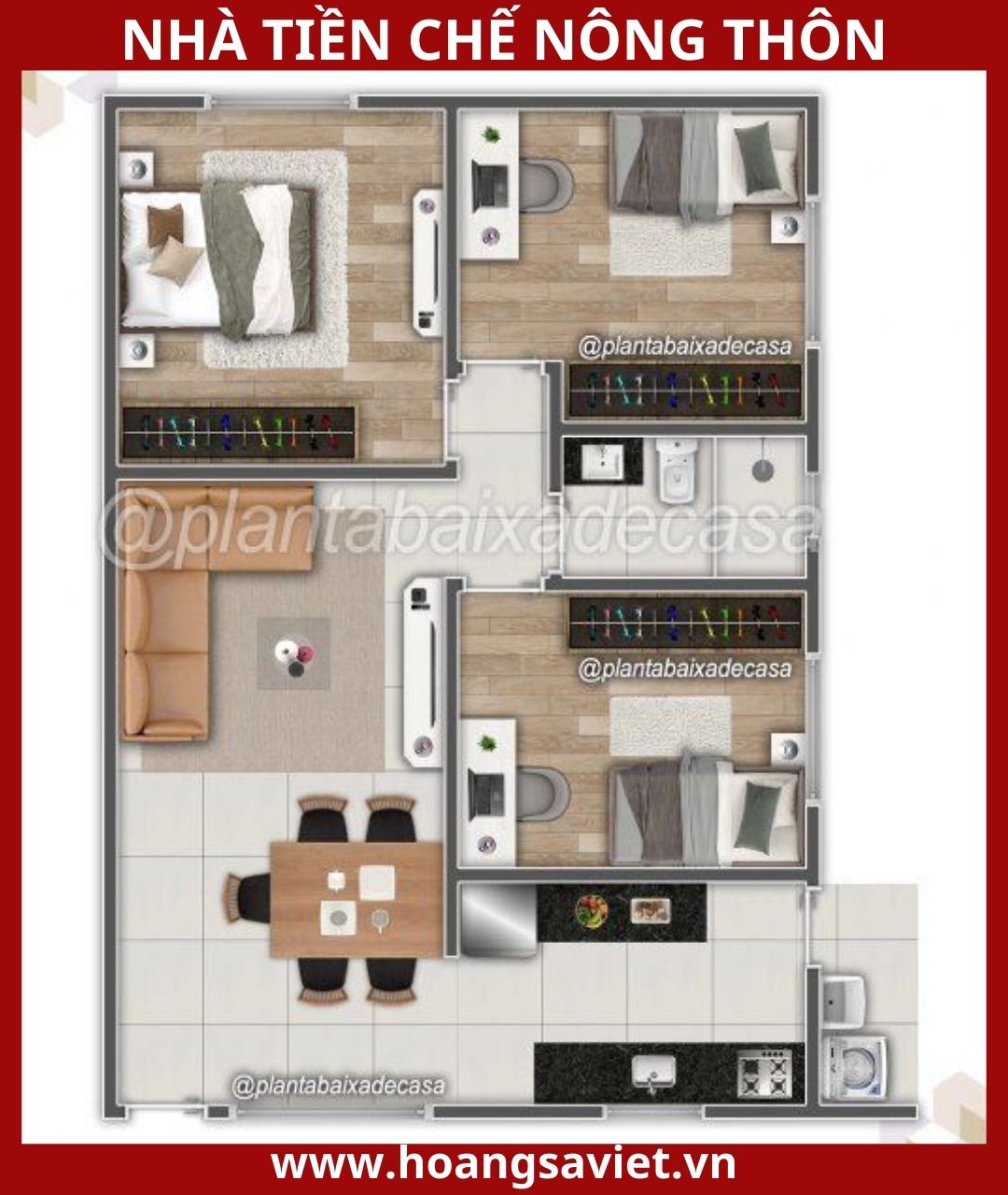
A garden or garage is often arranged to create more convenience for family life. With this area, homeowners can freely choose neoclassical or modern designs, creating a luxurious, airy and fully equipped living space.
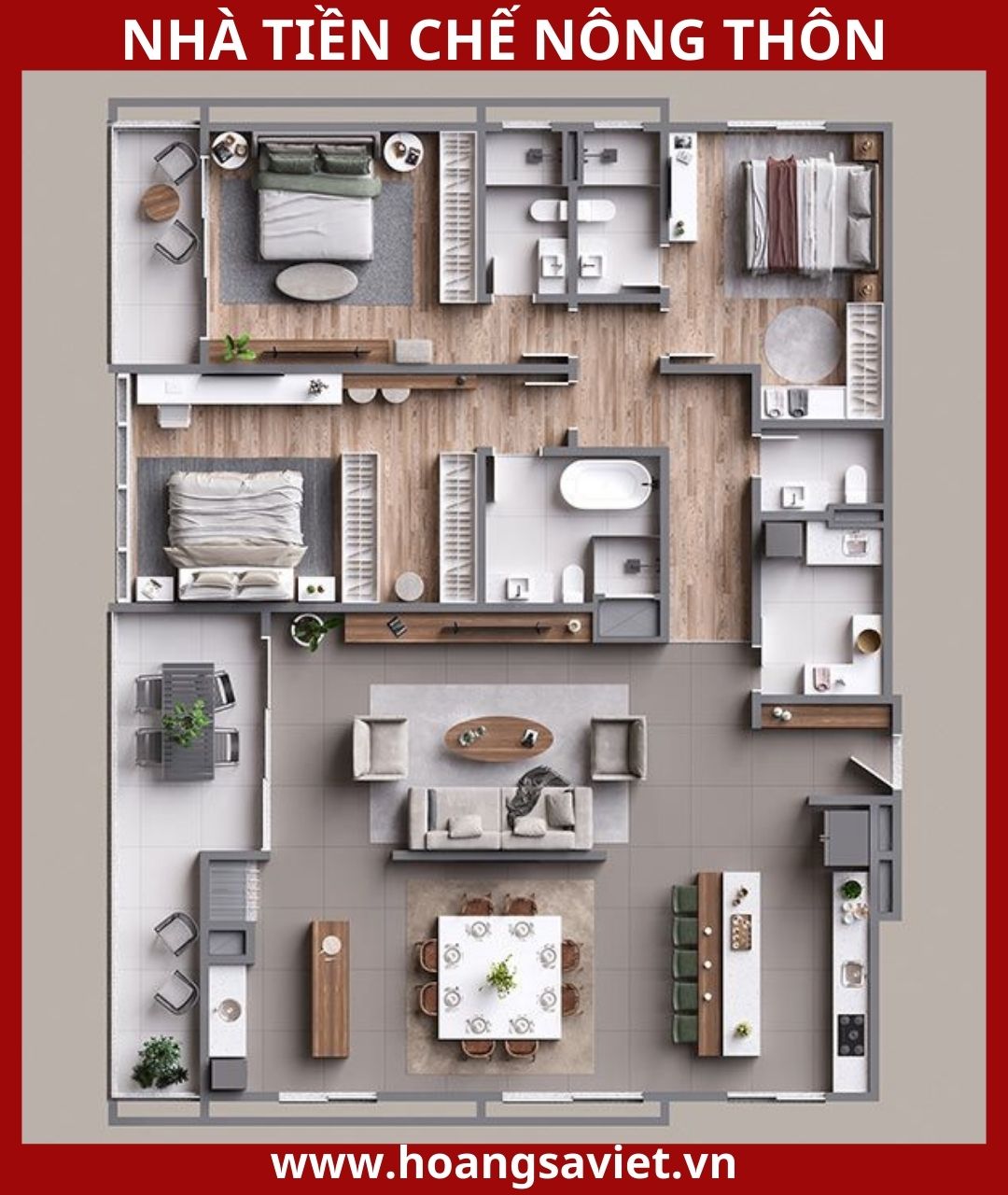
Depending on the area and usage needs, each family can choose a suitable layout to optimize space and create a harmonious and comfortable living environment.
SEE MORE ARTICLES
20 Latest Container House Models This Year
Check out the 50 most beautiful smart prefabricated house models!
COST OF CONSTRUCTION OF PREFABRICATED RURAL HOUSES
The cost of building a prefabricated house in the countryside often depends on many factors, including the construction area, type of material, specific design, location of the project and the construction unit. Below are the main items that make up the construction cost:
1. MATERIAL COSTS
This is the largest cost, including materials such as aluminum steel frames, panel walls, glass, wood, doors, tiles, etc. The quality of the materials will directly affect the durability and aesthetic beauty of the house. Using high-quality materials often increases costs, but will bring long-term effectiveness in terms of quality and aesthetics.
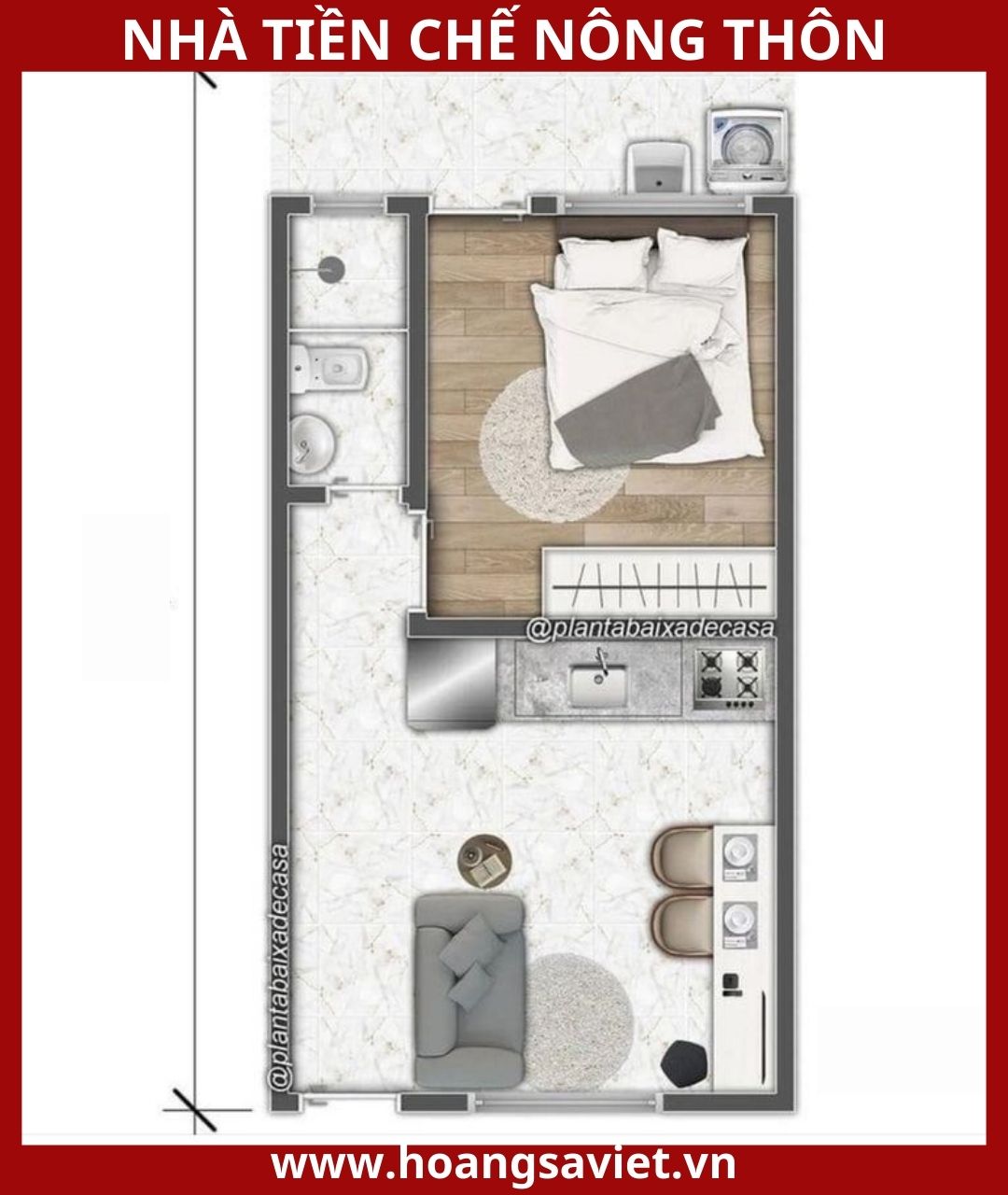
2. LABOR COSTS
This cost includes wages for masons, bricklayers, electricians, painters, and other professionals. Labor rates vary by region and skill level. Labor costs are typically higher in large cities than in rural areas.
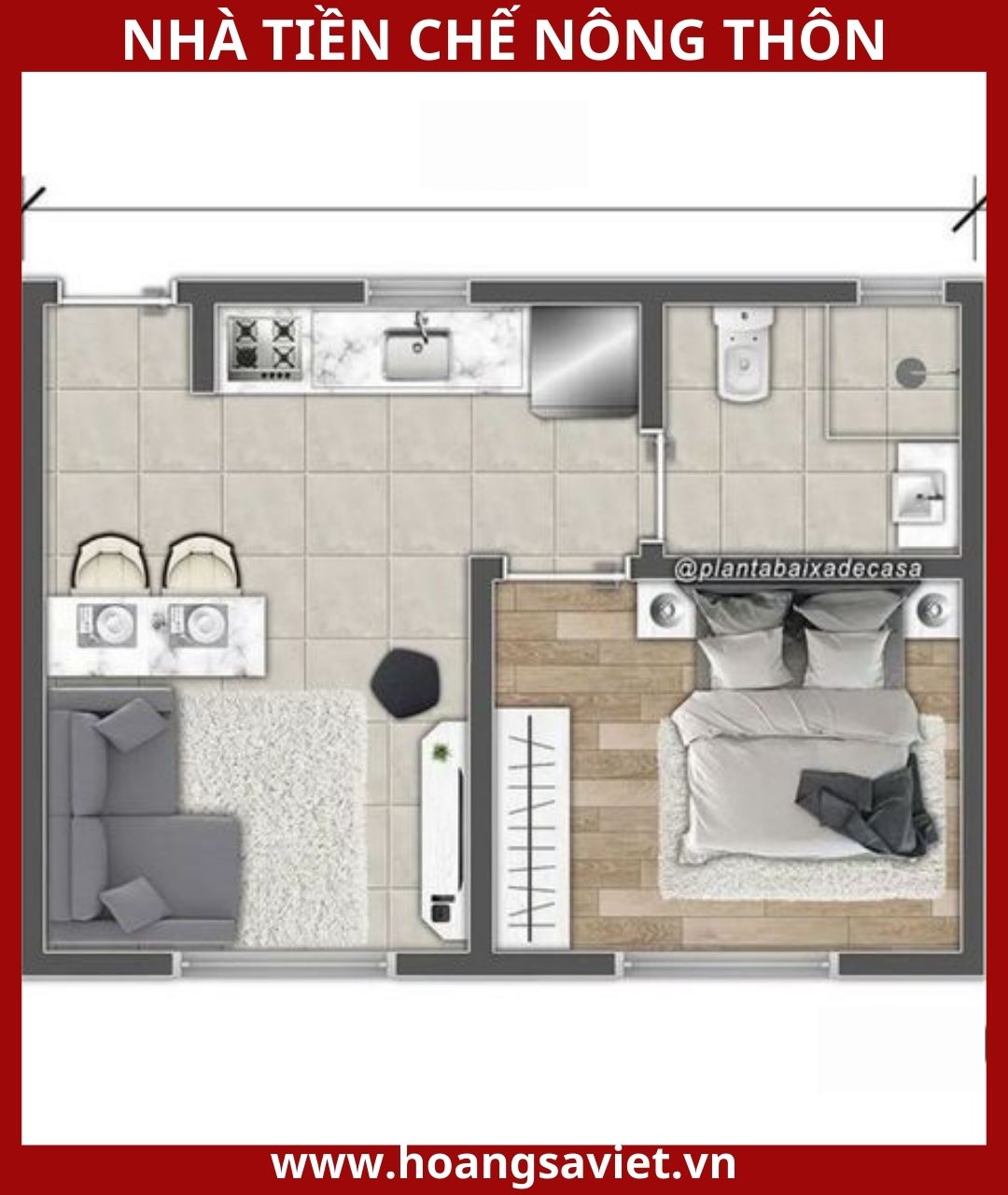
3. DESIGN COSTS
To have a beautiful and scientifically arranged rural prefabricated house, hiring an architect is necessary. The design cost depends on the complexity and design style of the house. Simple designs will cost less than house models with complex architecture or high aesthetic requirements.
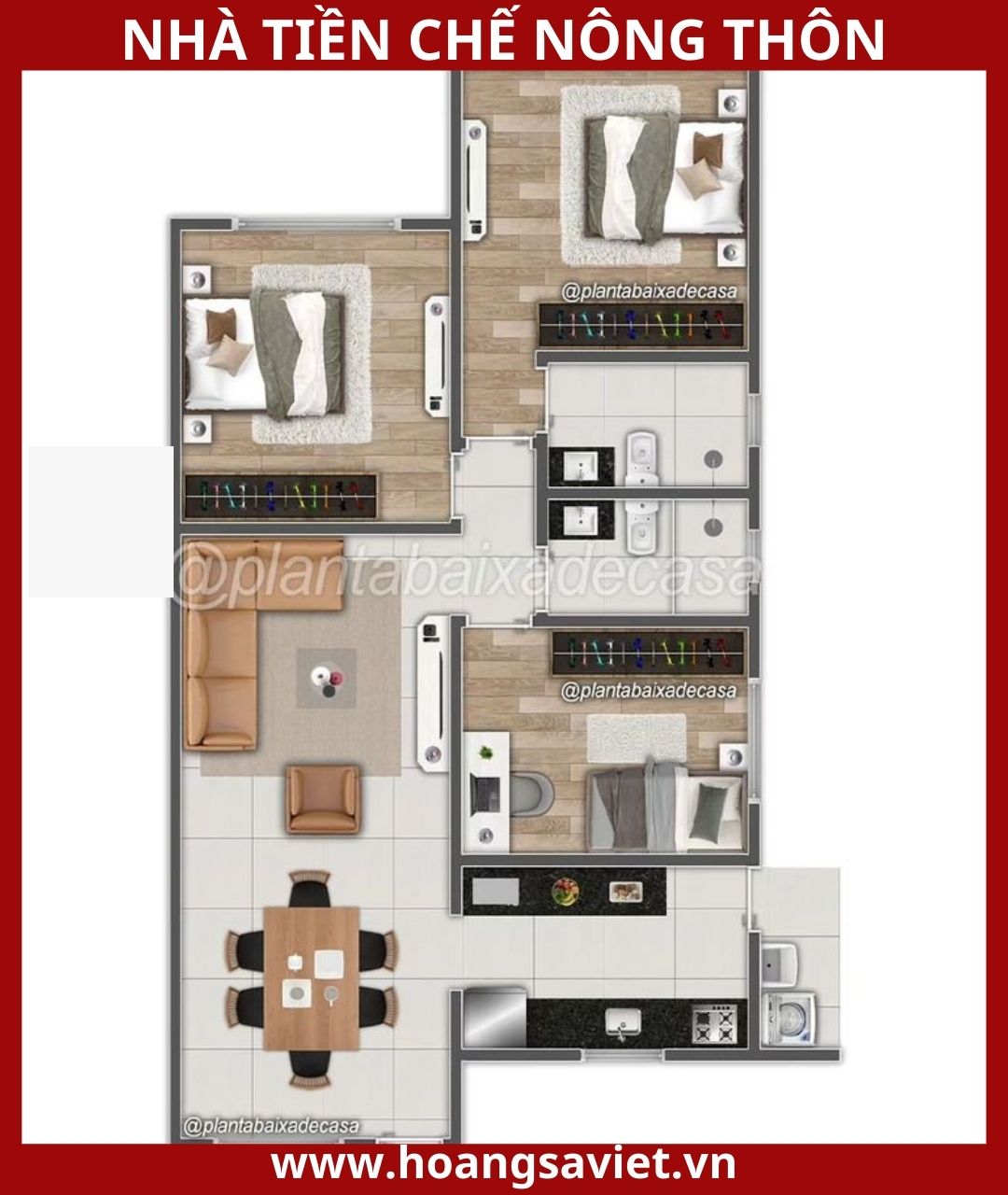
4. COST OF CONSTRUCTION PERMIT
This is the cost required to obtain a building permit for the home. This cost can vary depending on local regulations and the size of the building, but is usually not a large part of the total construction cost.
5. ADDITIONAL COSTS
Including expenses such as transporting materials to the construction site, renting machinery, handling construction waste and other costs incurred during the construction process. This is an additional cost but should also be estimated because it can affect the construction budget.
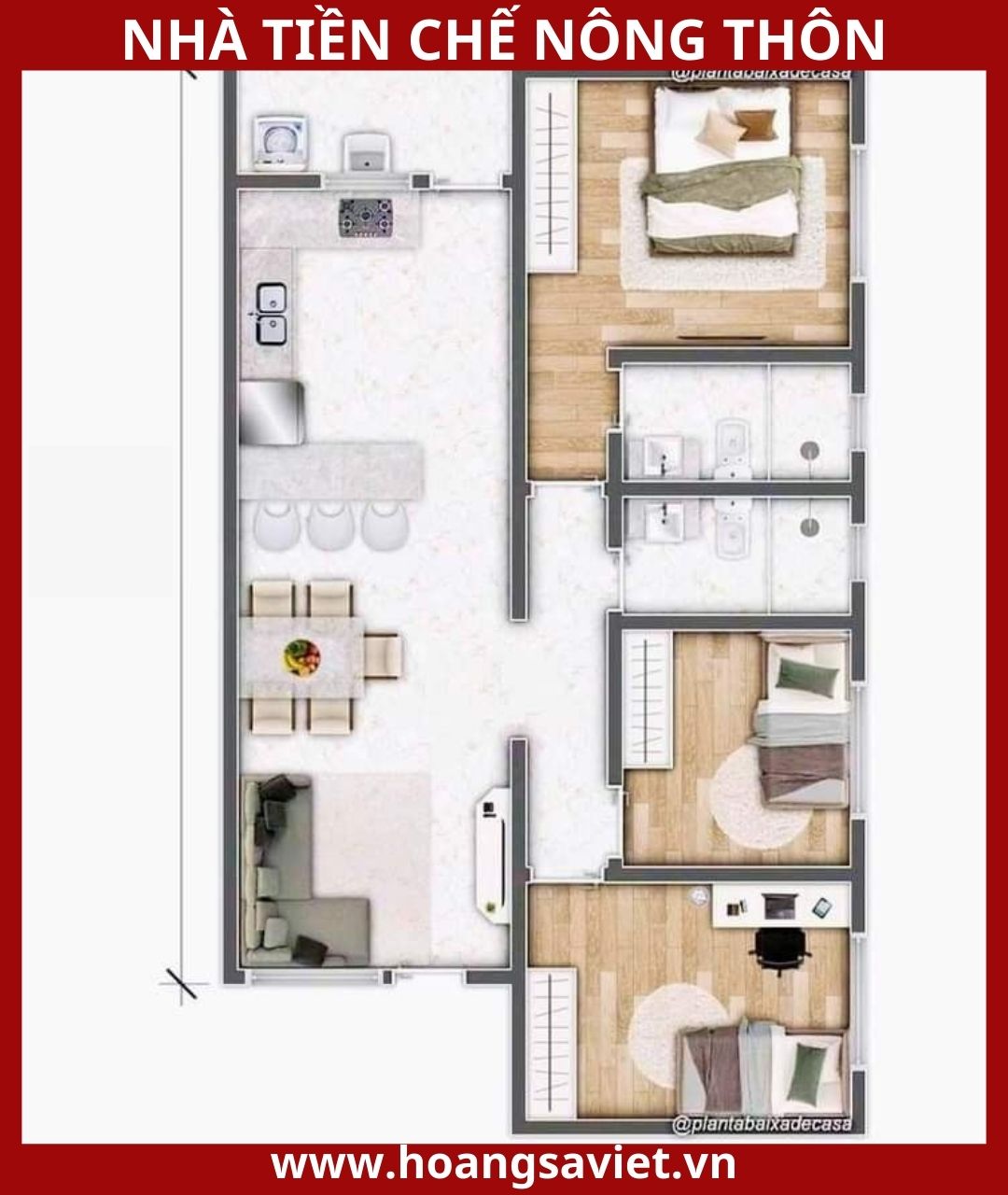
When planning the cost of building a prefabricated house in the countryside , it is important to estimate the main and incidental expenses to avoid exceeding the budget. Typically, prefabricated houses in the countryside cost less than urban houses due to favorable construction conditions and cheaper labor costs.
Hiện chưa có đánh giá nào về sản phẩm này!



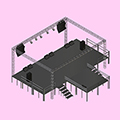
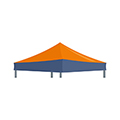



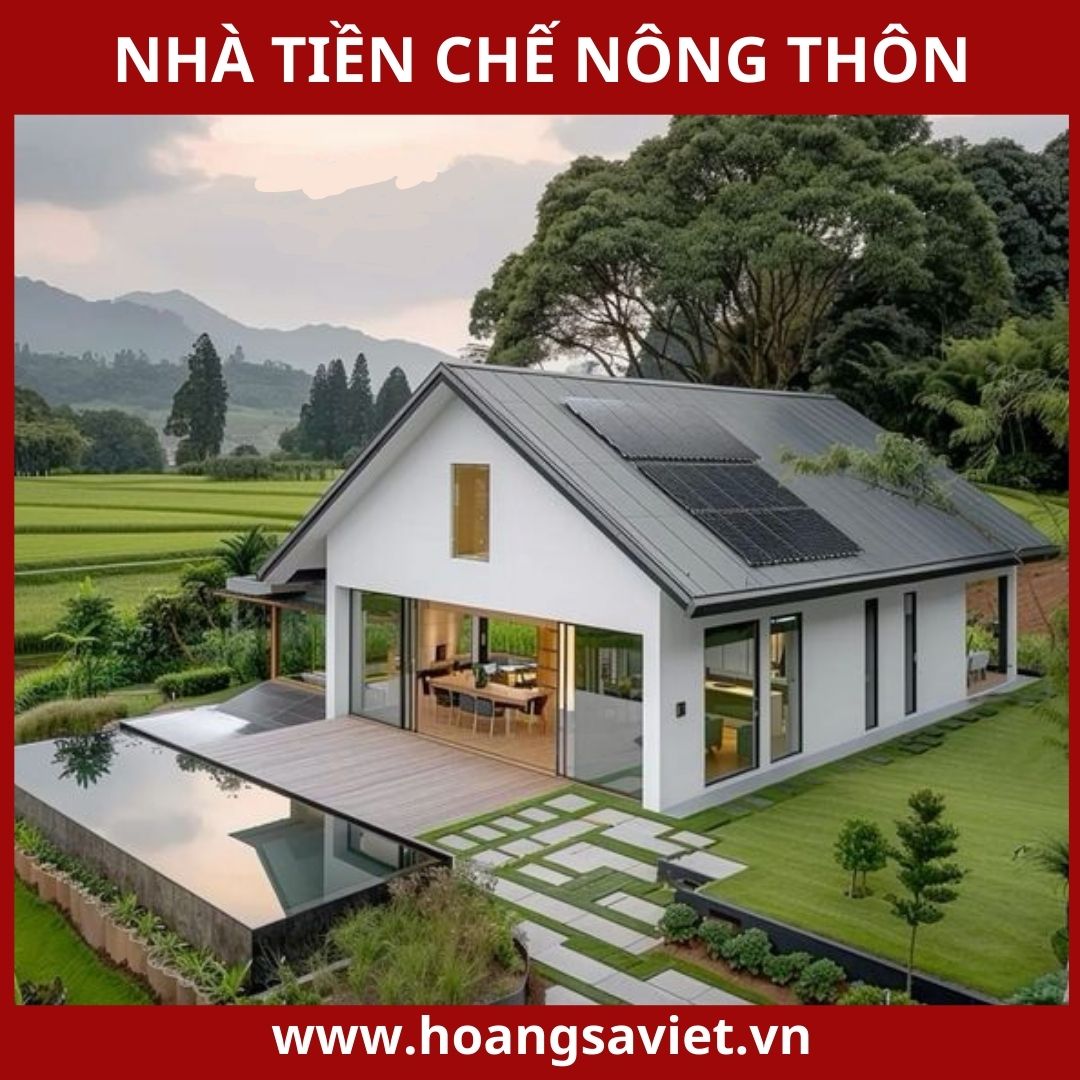
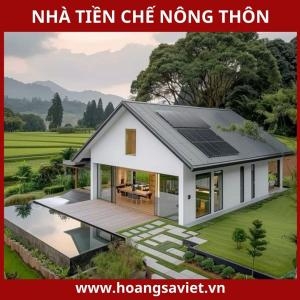
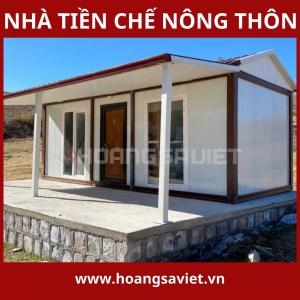
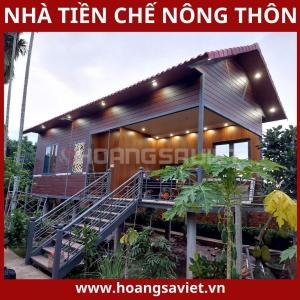
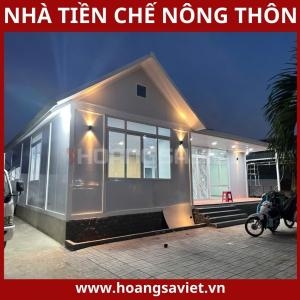
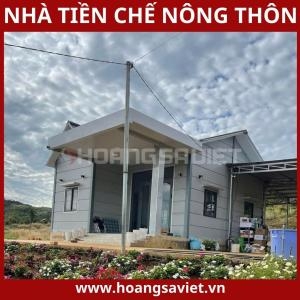
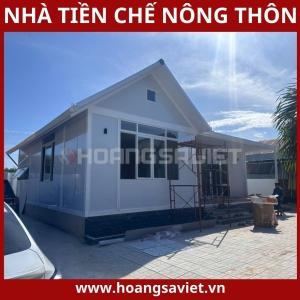
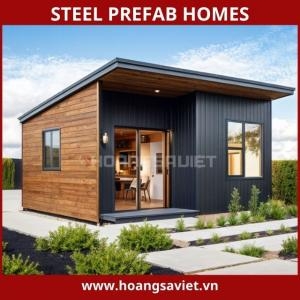
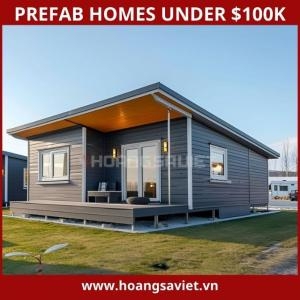
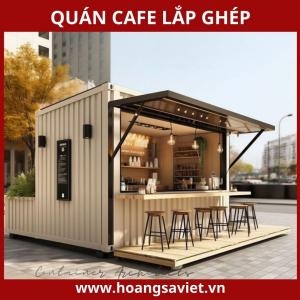
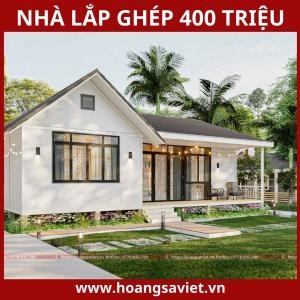
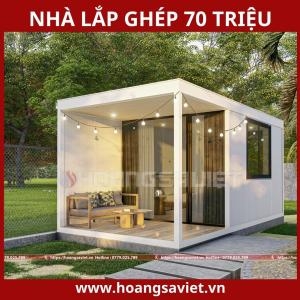
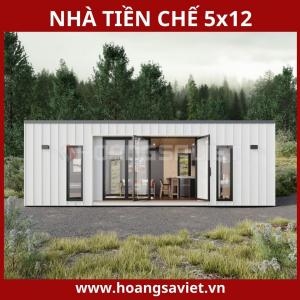
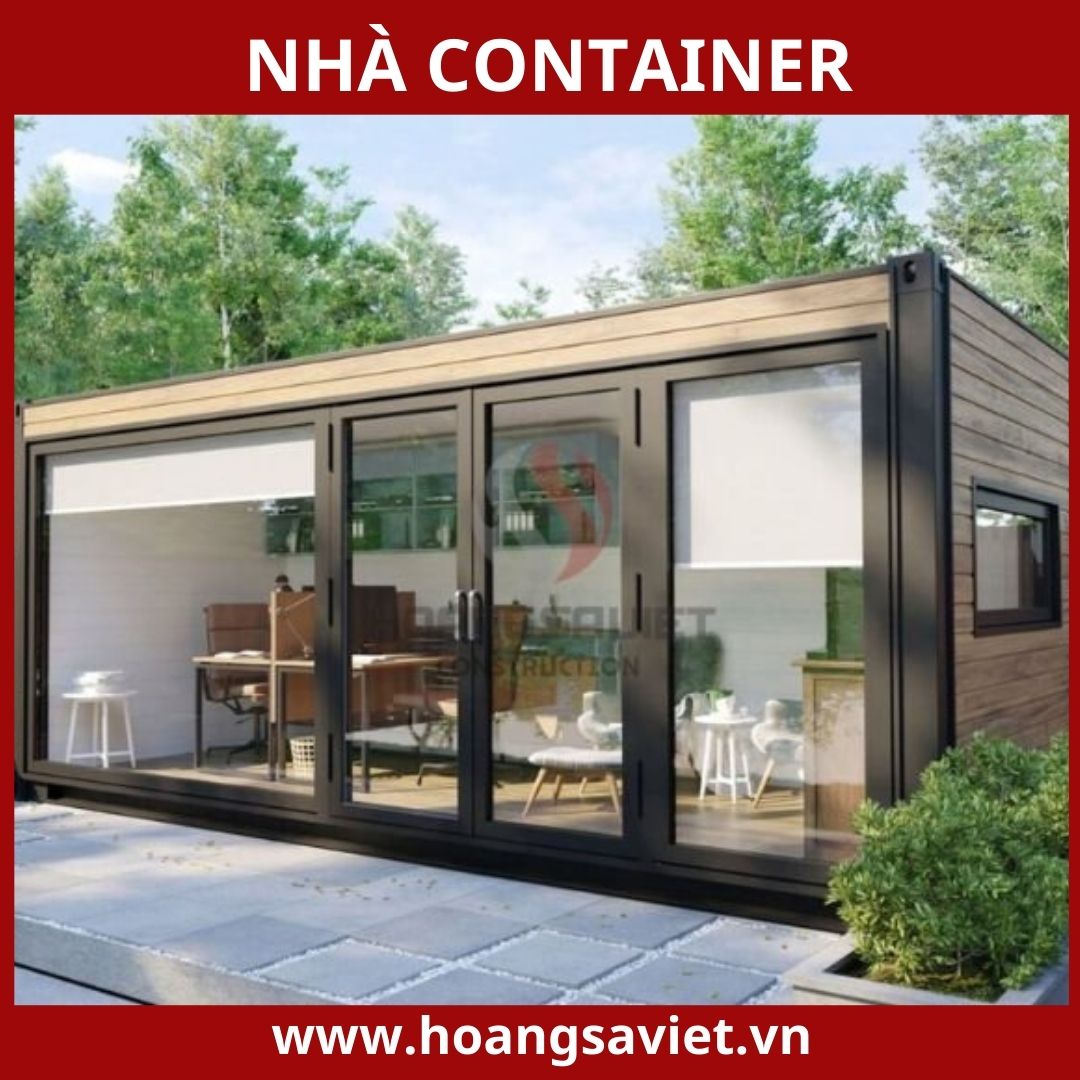
.jpg)
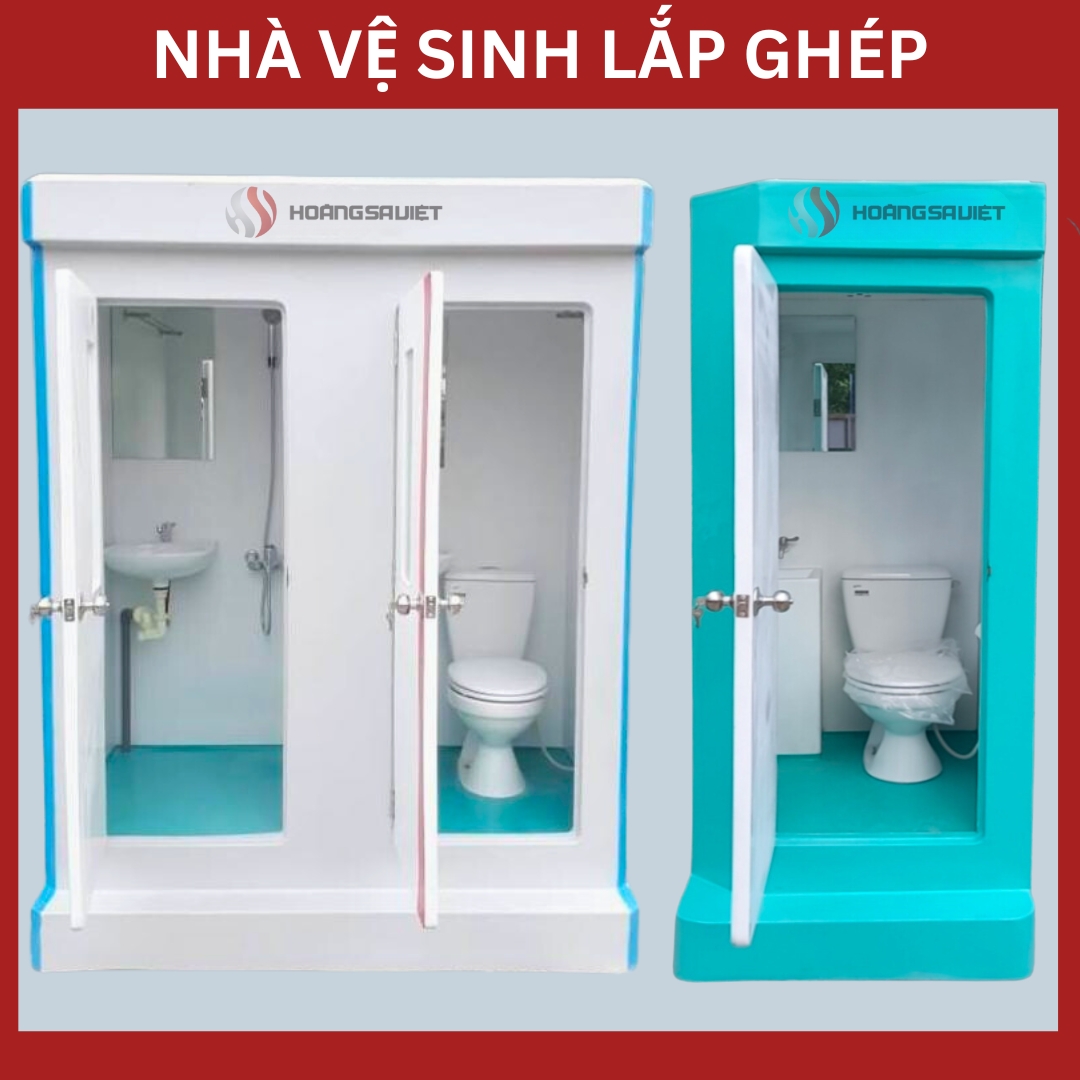
.jpg)
