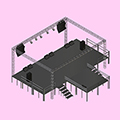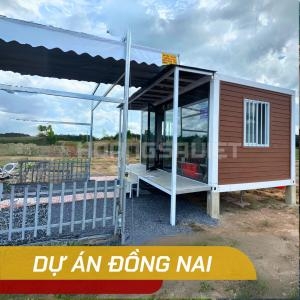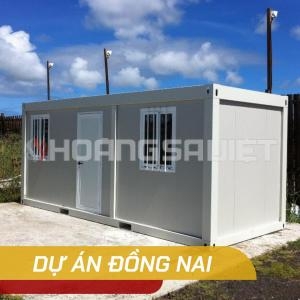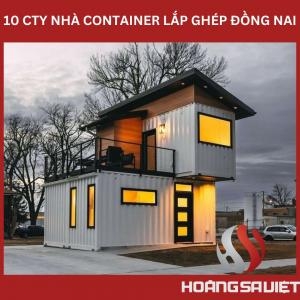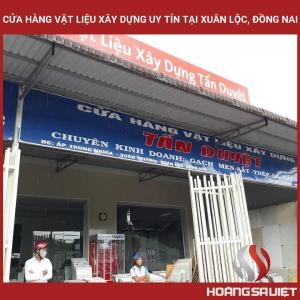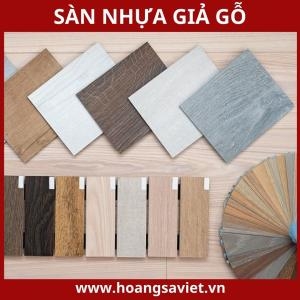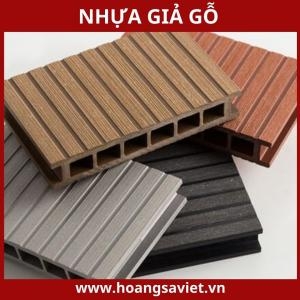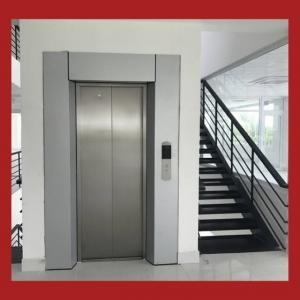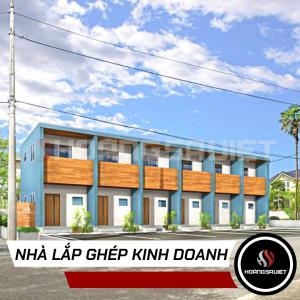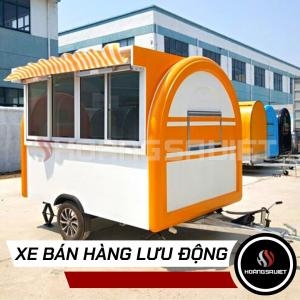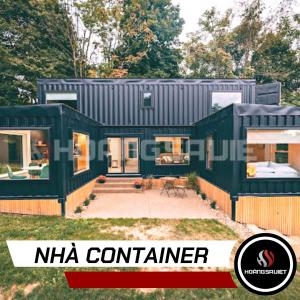The system is processing. Please wait a moment!
Vui lòng lựa chọn loại báo giá!
- Home Project South East Office Container House in Dong Nai
Container Office Construction in Bien Hoa
SEE MORE ARTICLES
In recent years, Bien Hoa is known as a city with an increasing trend of integration and development. From business models of restaurants and resort services to the design styles of buildings and offices, they are all rapidly innovating. Hoang Sa Viet has been providing design solutions in many new styles for business models of restaurants, homestays, and cafes here. And most recently, an office made of containers for Top Group Trading & Service Company. To know more details about the process of implementing the Container Office project in Bien Hoa, please follow the following article!
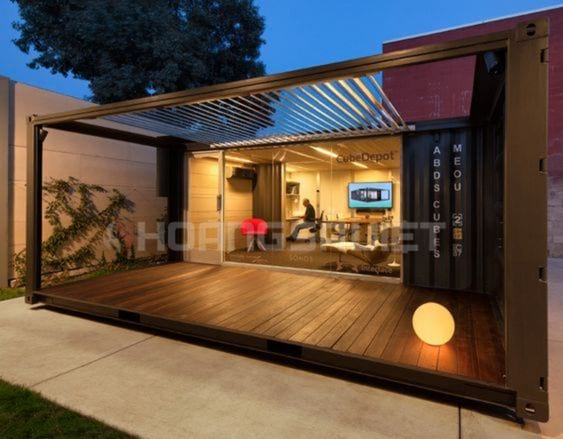
CONTAINER OFFICE SUMMARY
Brief about Container Office : is a space made of containers to replace traditional materials such as bricks, sand, stone, cement... Cost and time when using this construction method will be more economical and optimized than classical architectures but still ensure safety and certainty.
CUSTOMER NEED
Construction of a container house with the purpose of being used as an office. Modern design with warm tones. The structure wants to install 1 floor and has full furniture.
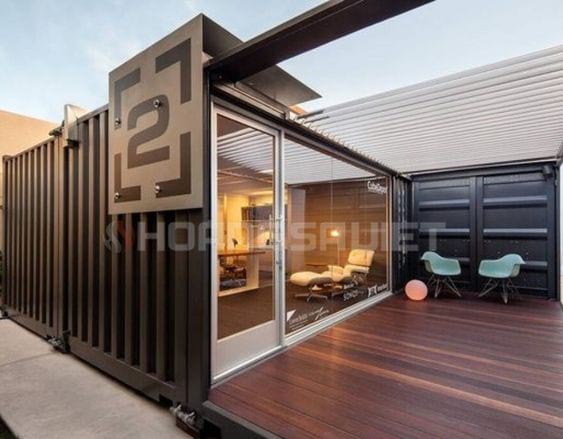
GENERAL PROJECT INFORMATION
-
Category: Container office in Bien Hoa.
-
Customer Name: Ms. Nguyen Thi Thuy Linh.
-
Construction and design unit: Hoang Sa Viet Construction.
-
Location: Bien Hoa City.
-
Land use area: 80m2 (10x8).
-
House frame: 3 20-foot containers.
-
Completion time: 5 days (including interior installation time).
-
Warranty: 10 years.
IMPLEMENTATION OF BIEN HOA CONTAINER OFFICE PROJECT
Project implementation processes of Hoang Sa Viet Company:
Step 1: Get project design requirements.
Step 2: Check the construction and legal land properties.
Step 3: Make detailed 2D and 3D drawings as required, price list for customers.
Step 4: Construction and installation
Selection of materials according to the design of the project: selection of containers meeting the required standards, the quality must be 75% or more, the frame structure is checked for sure.
Construction according to drawings: proceed to install doors and windows according to drawings.
Install heat and sound insulation materials.
Install electrical wiring and water pipes: electrical lines and water pipes will be negative in the wall and follow the structural rules of the design.
Make the floor, wall and ceiling.
Paint the entire frame as required.
Fully furnished installation.
GENERAL STRUCTURE OF BIEN HOA CONTAINER OFFICE PROJECT
In general, the house was installed from 3 20-foot containers. The structure of the house uses a standard iron frame system to bring safety and certainty. The roof is made into a flat roof. The outside of the office is completely painted in dark gray. Divided into 2 parts, a house part and a wooden patio. The main door and window systems are fitted with transparent tempered glass.
The interior space has white painted wall panels combined with a yellow spotlight system to make the room cozy. In the office, basic furniture such as tables and chairs, shelves and cabinets are installed at the request of the owner and there is a separate toilet.
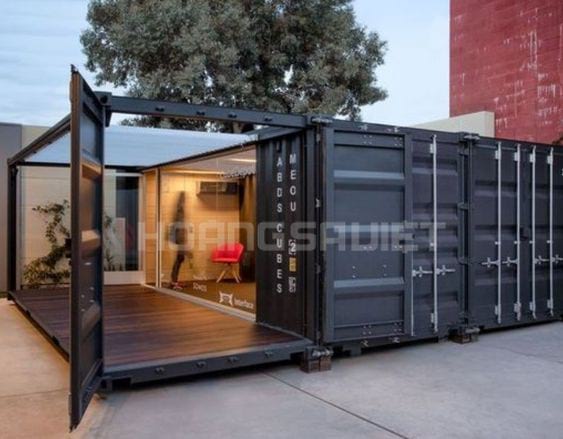
SEE MORE ARTICLES



