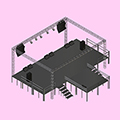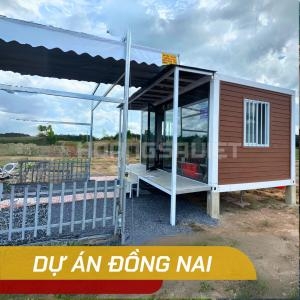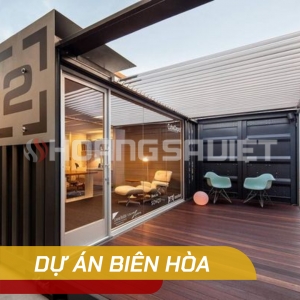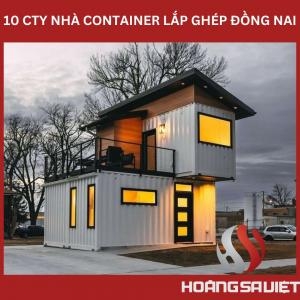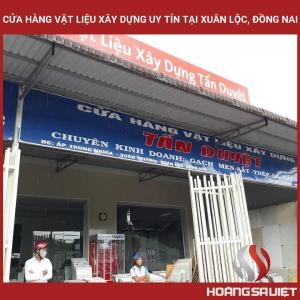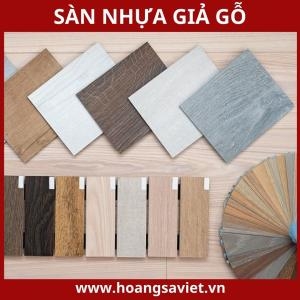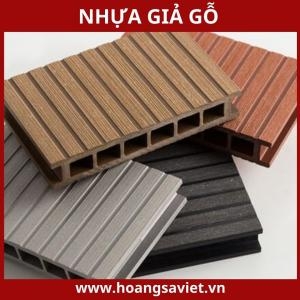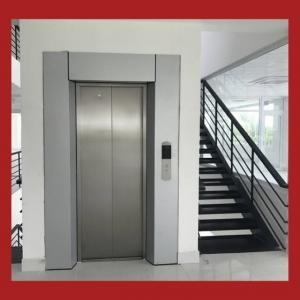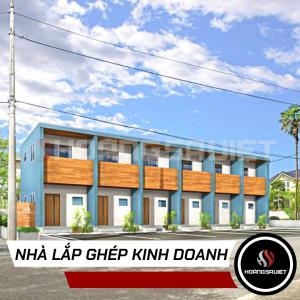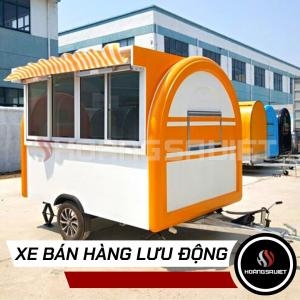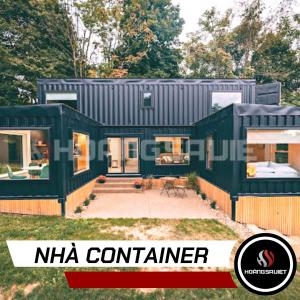The system is processing. Please wait a moment!
Vui lòng lựa chọn loại báo giá!
- Home Project South East Office Container House in Dong Nai
Building a Packaged Prefab House in Dong Nai
Prefab house is a construction method that helps to solve many problems such as soft soil that is difficult to construct, difficult terrain, limited land fund for houses, and possible relocation in the future. Therefore, now in many places in Vietnam, this model building application is extremely popular. Hoang Sa Viet Construction is a company specializing in the construction and construction of prefab houses. We have implemented many real projects, completed the dream homes of many customers. The most recent is the project " Prefabricated housing in Dong Nai ", the following will be the details of this project.
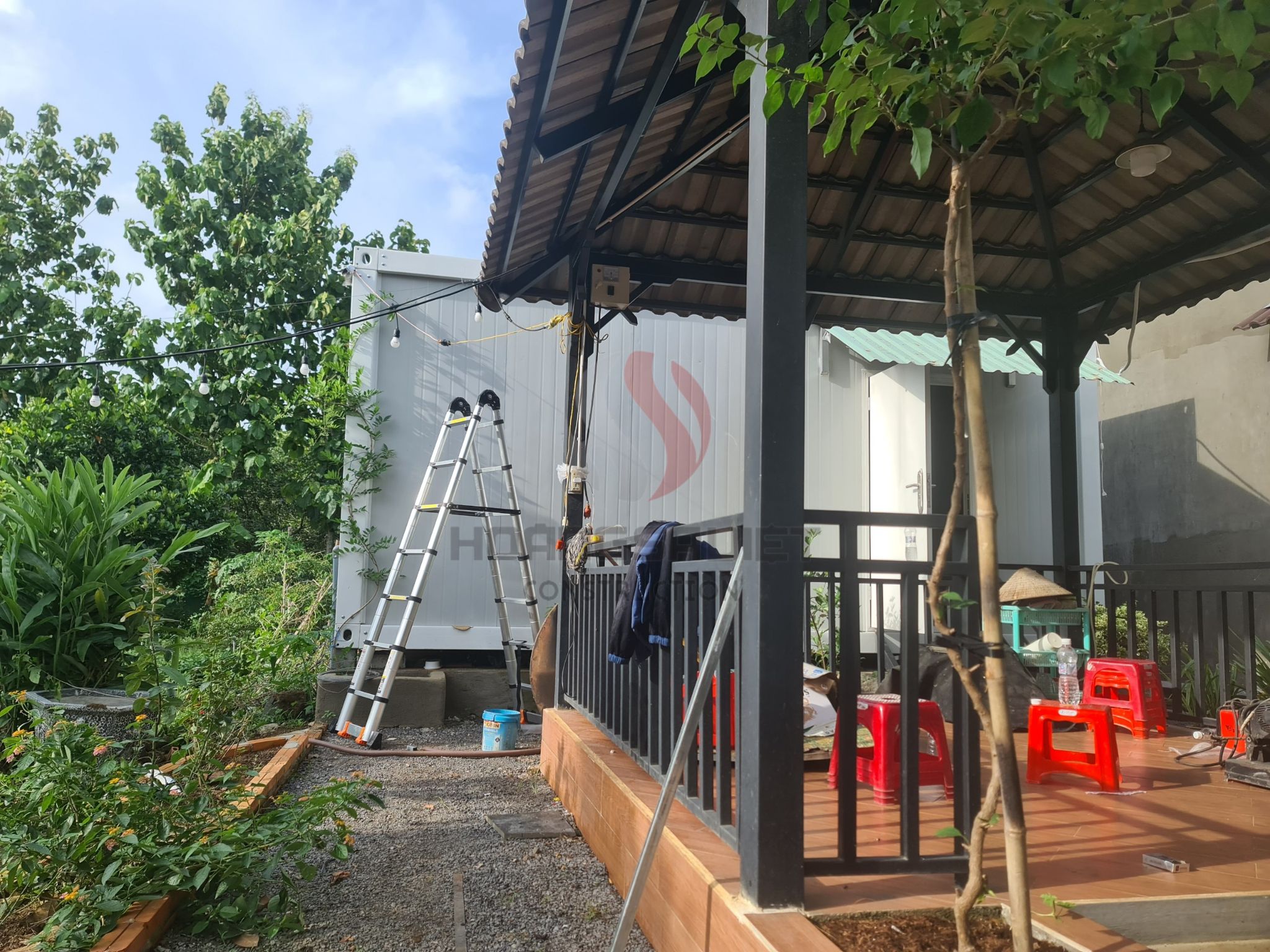
FUNCTIONS OF INTELLIGENT ASSEMBLY IN DONG NAI
Depending on the area and type of prefab house that the investor chooses to build, the function of each project will be determined. For example, for buildings such as factories, supermarkets, commercial centers, clinics, etc., the main purpose is for business, so a large area is needed to store goods, machinery and equipment.
If building a prefab house for the purpose of living, the function is the same as that of a traditional housing project, including bedrooms, living rooms, kitchens, toilets, etc. In the prefab housing project in Dong Nai, Investors do not have many requirements to divide each area separately. With an area of 18m2, the house is divided into a kitchen area, a toilet and a common living room.
Each building is built with a different purpose, the function of that work will also change to suit the requirements that the owner and investor want.
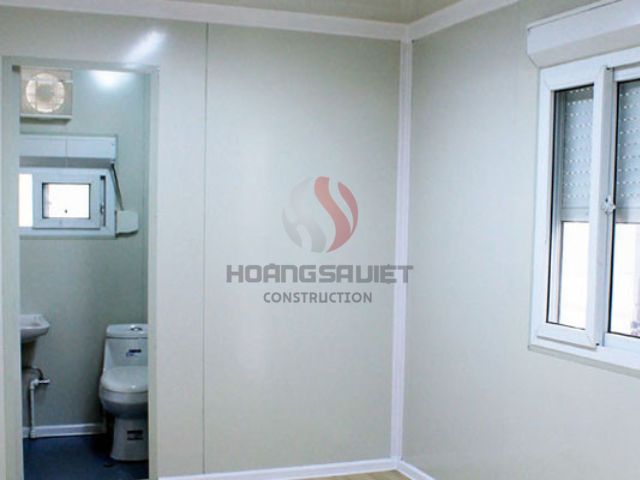
GENERAL INFORMATION OF THE DONG NAI HOME PROJECT
+ Category: Prefab houses
+ Customer name: Vu Anh Tai
+ Construction & design unit: Hoang Sa Viet Construction
+ Location: Dong Nai
+ Area scale: 18m2 (1 frame 3x6)
+ Completion time: 2 days (including shipping time)
Warranty: 10 years
MATERIALS FOR CONSTRUCTION OF INTELLIGENT ASSEMBLY IN DONG NAI
A smart, modern prefab house today is made up of materials that apply many technologies, high quality, durability, and certainty not inferior to traditional houses. So what are the main components that make up a prefab house?
+ Steel frame: prefab houses will be shaped from different steel frames than traditional houses. The steel used is of high quality, rust-free. The steel bars will be linked together by connectors, sure, safe to use.
Panel: This is the main component that makes up the house. With this material, at Hoang Sa Viet, we choose to use a 3-layer panel consisting of 2 outer layers of corrugated iron and 1 layer of cotton in the middle. With this type of 3-layer corrugated iron panel, the quality is much better than the common EPS panel, sound insulation, heat insulation, fire resistance is extremely high quality.
+ Cemboard: Can be called a lightweight concrete slab, made of cement, sand, and cellulose fibers. Used to line the floor with many advantages such as fireproof, anti-slip, good bearing. Often on the cemboard panels will be covered with simili, making the house look more aesthetic.
+ Galvanized steel sheet: with advantages such as anti-rust, strong anti-oxidation, easy to transport, easy to install, long life, low price, ... Galvanized steel sheet is often used for roofs. .
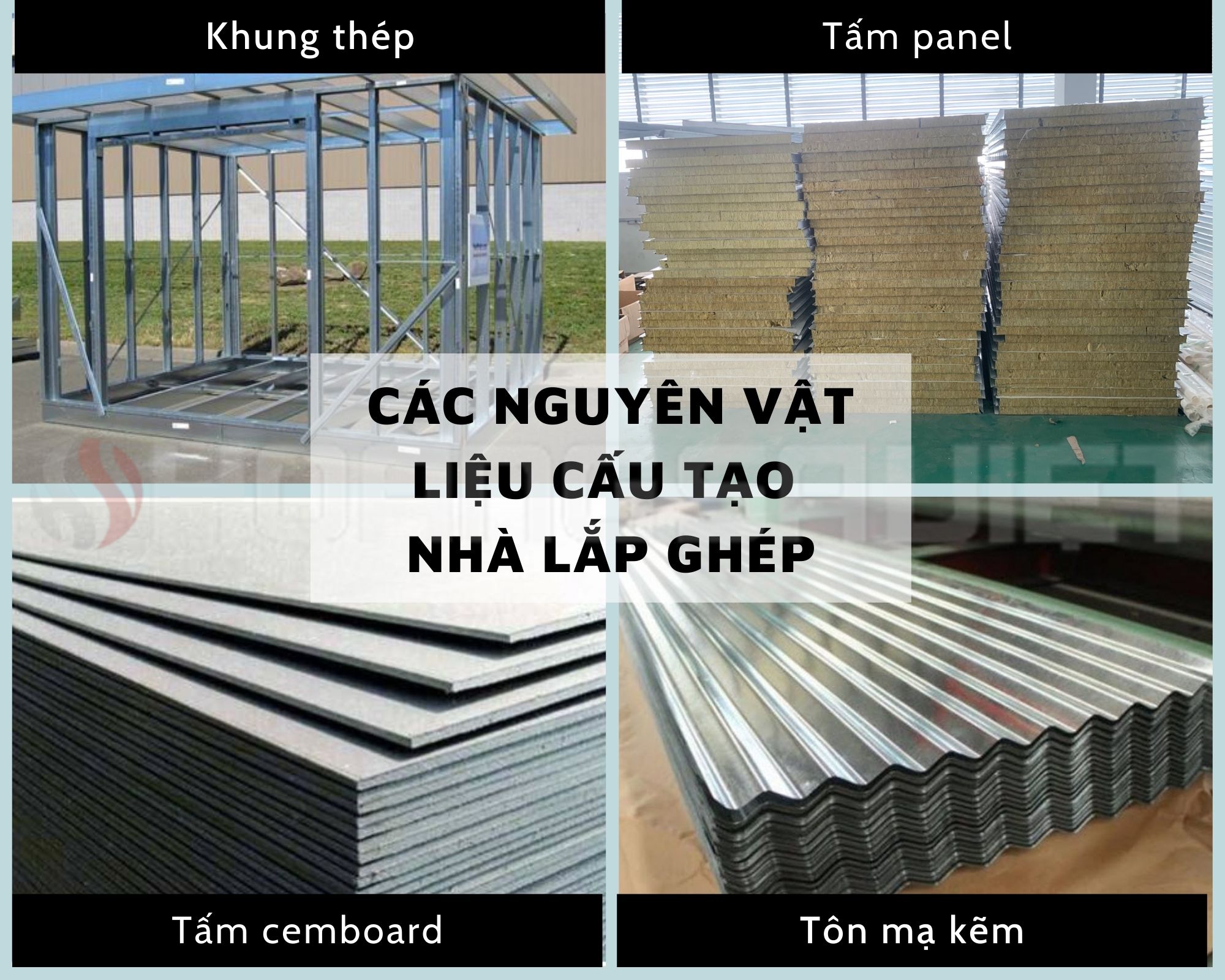
STRUCTURE OF INSTALLATION HOUSE IN DONG NAI
The prefab house in Dong Nai has a simple structure from a prefab frame of 18m2. The outside of the house still keeps the white powder coating of the frame. The window part is required to use double glazing, thick and durable. Inside the house, no attached interior design is required, divided into specific areas such as kitchen, toilet, living room. Overall, the house is somewhat simple, but built with all the necessary elements and ensures safety and certainty when used.
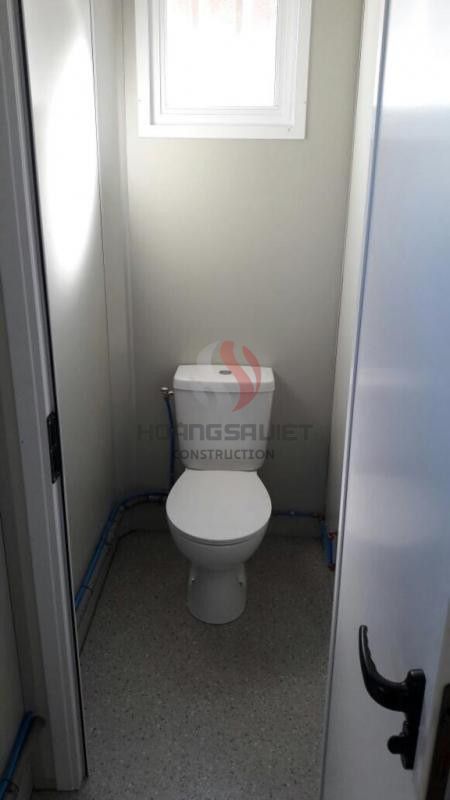
CONCLUSION: Through the introduction of the pre-assembled housing project in Dong Nai, Hoang Sa Viet hopes to help have a more realistic view of the prefab house.



