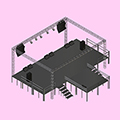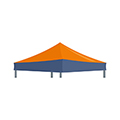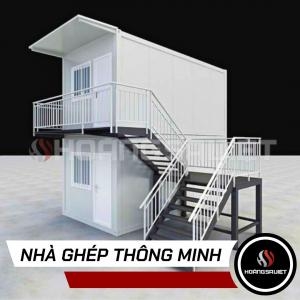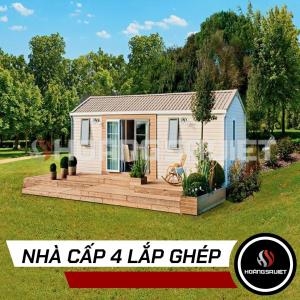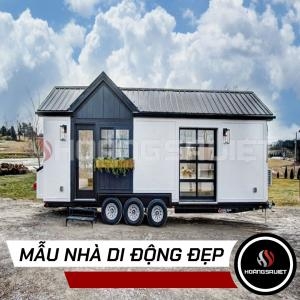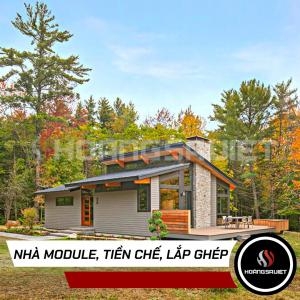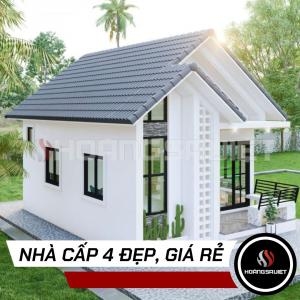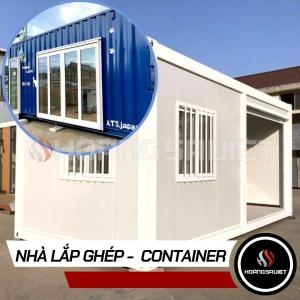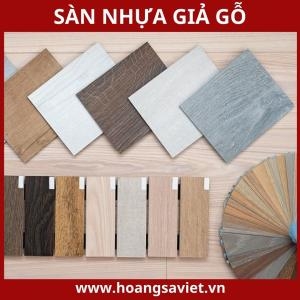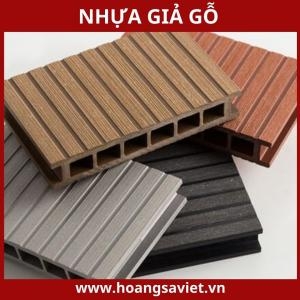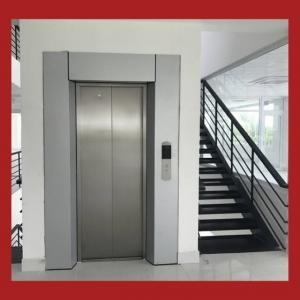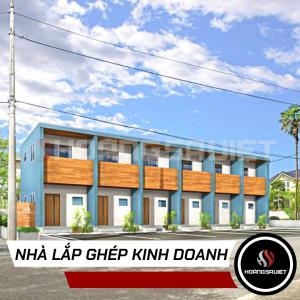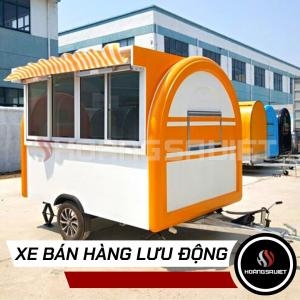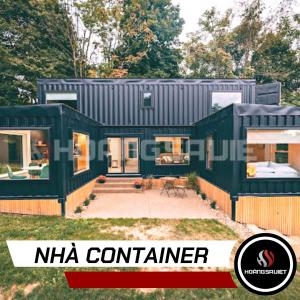The system is processing. Please wait a moment!
Vui lòng lựa chọn loại báo giá!
- Home News Sharing experiences PREFAB CONTAINER HOUSE
Prefab Rooftop House - Chasing Trends for Alternative Living
What is a prefab house?
The prefab house is also known as a container house , in addition, it is also known as a mobile home . This model is made up of light materials (smartboard cement, wood, brick, EPS lightweight concrete, ..) designed like a normal house.
Prefabricated houses are not too strange in the Vietnamese market with typical uses and advantages such as: quick construction, durability, good sound insulation, diverse design... A mechanically assembledcontainer house The version will have the following parts: frame, ribs; curtain wall, partition wall; roof; doors and windows; The ceiling is made from different materials. These are the illustrations of the prefab house.



Prefab houses have many diverse and popular models today.
Built-in toilets: Currently, pre-assembled toilets can be easily seen in many places such as parks, markets, supermarkets, places where large events often take place and meet the requirements quickly . Easy, convenient to use for everyone.
Floor prefabricated house: in addition to the basic prefabricated or prefabricated models, this model also has current models such as 2-storey or multi-storey prefab houses with full facilities.
Prefab office: also known asproperly designed mobile office that can be easily changed according to each business need.
Assembled homestay: is a current trend, meeting the requirements of uniqueness and diversity but also saving construction costs and time.
Assembled cafe : this is a plan with outstanding features that receive a lot of attention and attract young people. Should be prioritized to choose investment.
Prefab house on the terrace: instead of the terrace that will be left empty according to the old architecture, the prefab house will be a new idea for your home. Build a unique and meaningful living space for the whole family.
Today, let's go through Hoang Sa Viet with "Why should you build a prefab house on the terrace ?" and "Notes when building a prefab house on the terrace "!
Why should you build a prefab house on the terrace?
Prefab houses are the preferred option chosen by families to build on the terrace with outstanding advantages compared to the construction process in the old architectural style. So the reasons to choose a prefab house on the terrace are:
Make use of the space.
According to the old architectural styles, the terrace was often left empty and used only for small purposes, but now to bring a new and common living space for the whole family, this type of house is a perfectly suitable idea . Take advantage of free space without spending too much.
Save cost and time.
Depending on the design, the number of floors to build, there is a different time period, but the common point is that the completion time of the assembled house will be optimized quickly. When saving time, it will also save expensive costs for labor and other costs incurred. In addition, it can be reused many times or disposed of.
Add newness, breaking the way to the house.
The design of the prefab house on the terrace is very diverse. Not only a basic design model, there are also other designs such as: Thai roof prefab house, skewed roof prefab house, wooden prefab house, steel prefab house...
Easy construction.
The stages of completing a house are quite simple and faster because of the use of materials that can be disassembled and moved easily but still ensure the functions.
Environmental friendliness.
If you choose to build according to the old method, which is quite expensive, causes a lot of pollution, affects family activities, then with the way of building prefab houses , the above factors will be optimized. Able to recycle, limit fine dust that affects the health and respiratory tract of the whole family.
What precautions should be taken when building a prefab house on the terrace?
It is necessary to survey the construction space of the prefab house on the terrace :
Before construction, any project needs a thorough survey, container houses are no exception. This is a very important step. Before construction, it is recommended to survey, check and measure the most accurate terrace space. To have a detailed design drawing and there will be no difficulty in the construction process because of the size error.
Design drawings should be completed in detail before construction:
When you have surveyed the construction space, there should be a very detailed drawing so that you can observe and track the construction progress.
Using lightweight building materials:
Light materials should be used to reduce pressure on the foundation and should choose furniture of similar compact nature. Limit the choice of glass with poor insulation to bring cool space to the house.
Rooftop prefab house is a perfect choice for your home. Enjoy decorating, design according to your preferences but do not need to worry too much about the cost.
The prefab house on the terrace is being built by Hoang Sa Viet
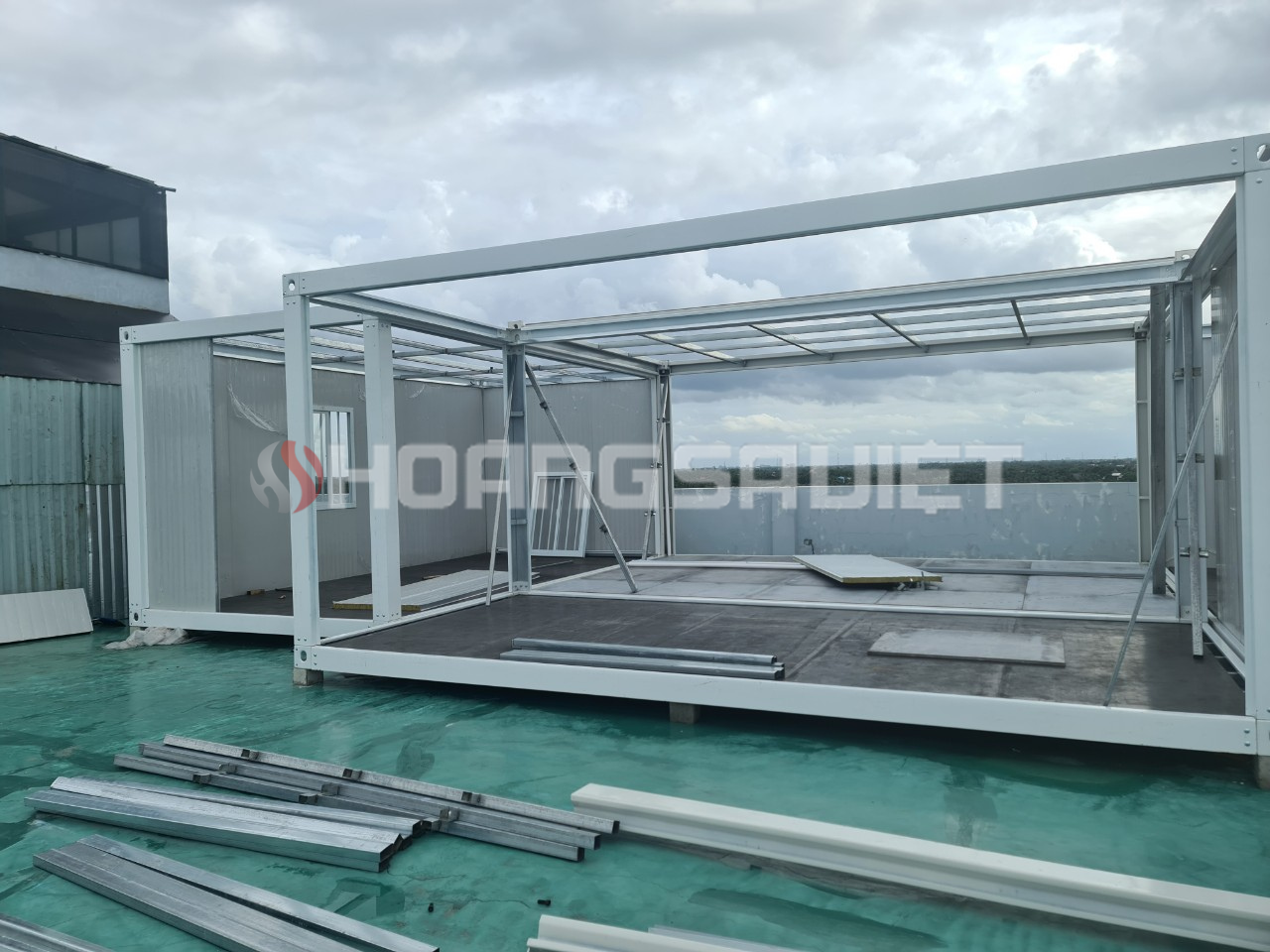
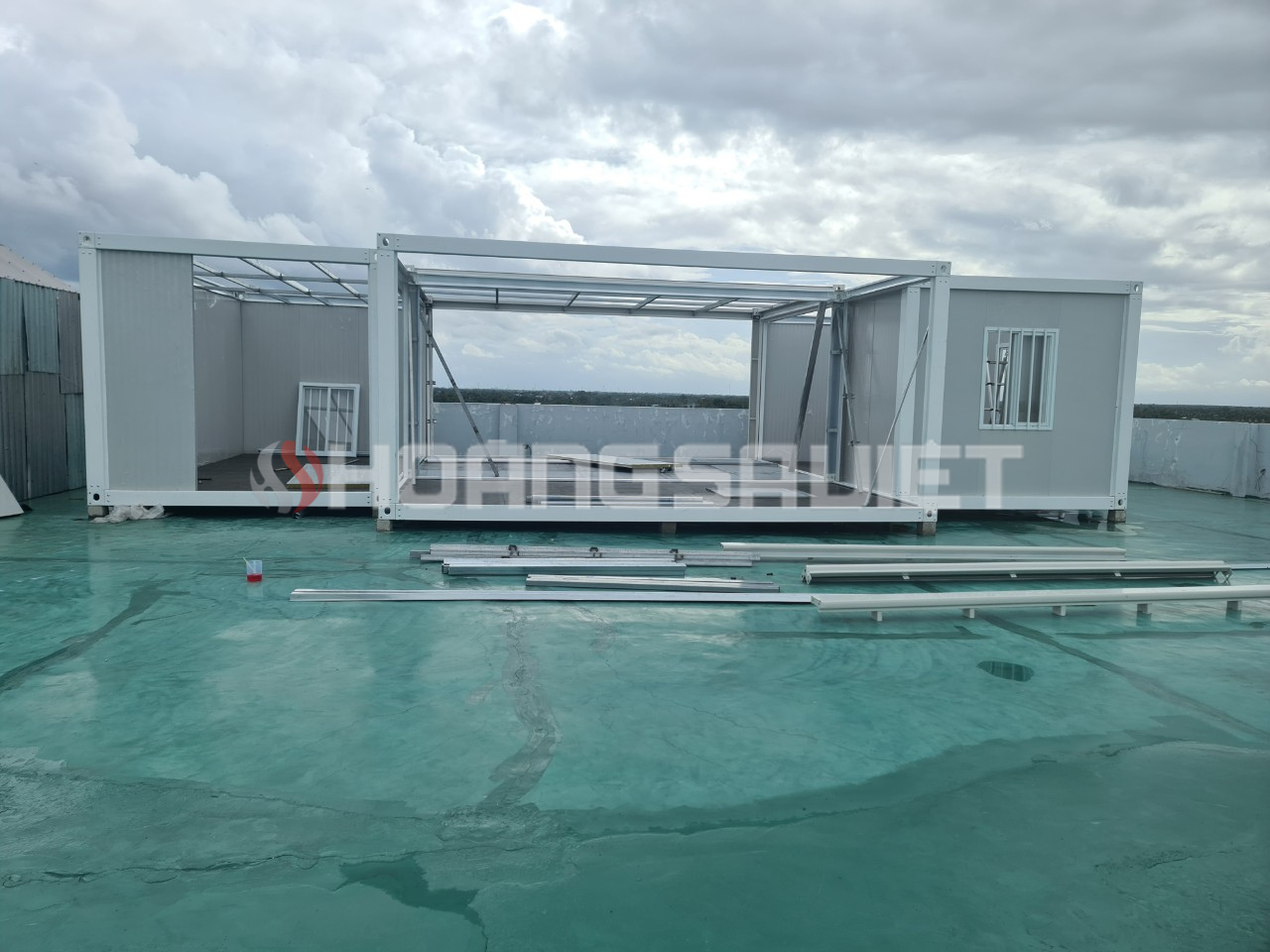
HSV Construction - Building Trust - Building Golden Prestige.
You are looking for a mobile home design and construction unit but do not know which unit to choose. Hoang Sa Viet is the suggestion for you. We are a company specializing in the production and assembly of mobile homes with a variety of prices to suit the needs of customers.
With a factory campus of 8000m2 and a team of professional engineers, we always listen and offer the best solutions to optimize costs and "Build Trust - Build Golden Prestige".
If you want modern, sophisticated, fully-equipped designs, flexible in environments and adaptable to different weather conditions, reasonable prices, easy assembly and disassembly, flexible If you are active in moving, please contact Hoang Sa Viet - Building Trust - Building Golden Prestige.



